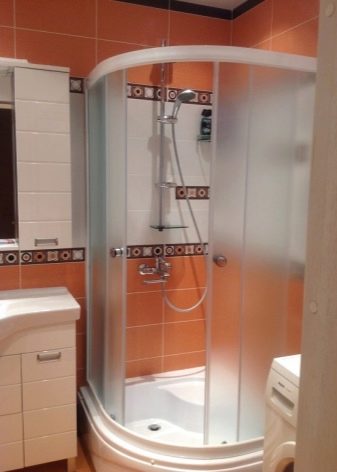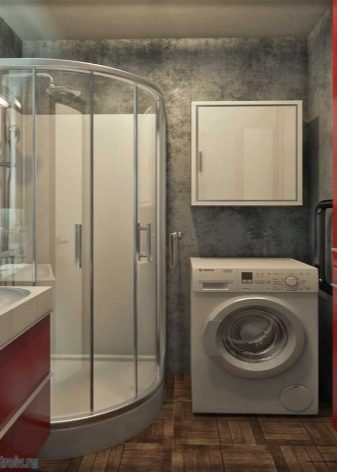Furnishing a bathroom is not an easy task for those in whose apartment it is very small. Although in such conditions there are many solutions to the problem. There are proven ways to make such a limited space convenient to use, as well as spectacular in terms of design.
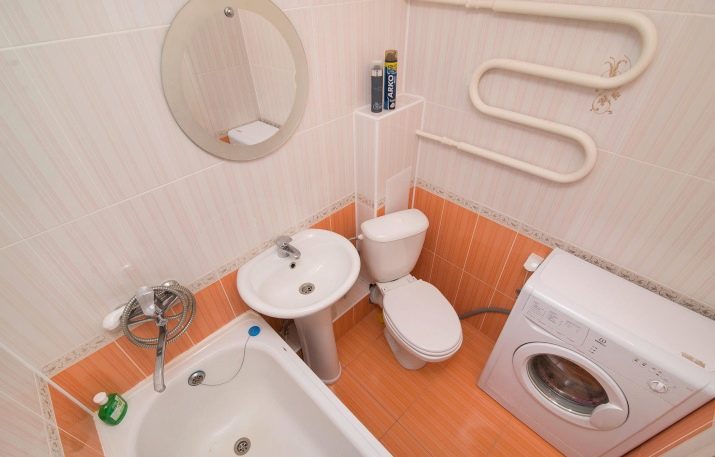
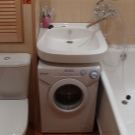
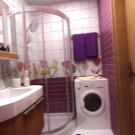
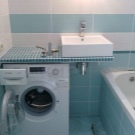
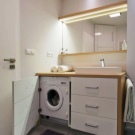
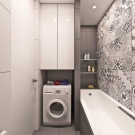
Basic rules for registration
Before embarking on a bathroom design, you need to decide on the source components.
- It’s important to decide whether to combine a separate bathroom and toilet, to increase the size of the room. To do this, you will have to weigh the prospects both from an engineering, financial point of view, and from a family that is practical for a particular family based on its composition, as well as the age and health status of each household.
- You need to understand if there is any other solution than placing the washing machine in the bathroom. If there is a place in the kitchen, you can choose this option to solve the household problem.
- Weigh the pros and cons of installing a shower. The presence of a bath in the bathroom is important, for example, in the case when a small child is in the house. The baby needs to be bathed, and not just watered from a watering can during water procedures.
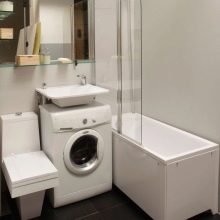
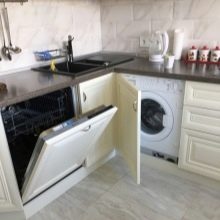
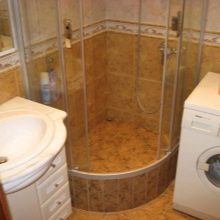
When designing, the emphasis is on the functionality of the room, and designer refinements will follow.
So, it is important, for example, that the door of the cramped bathroom opens outward. This will save a little valuable space in the room, making it more convenient to be in it.
There are many such trifles. They relate to:
- finishing materials;
- the choice of plumbing models and the principle of its placement;
- selection and arrangement of furniture;
- color schemes;
- lighting.
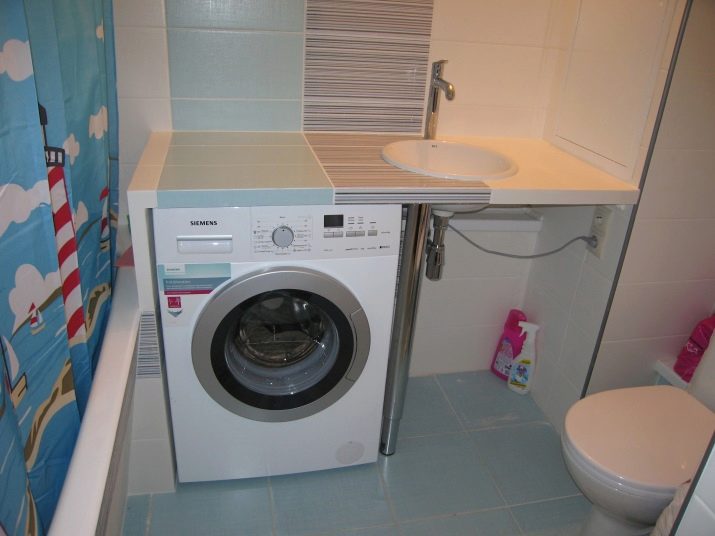
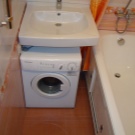
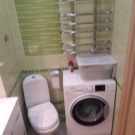
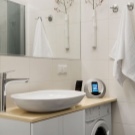
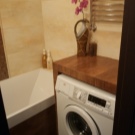
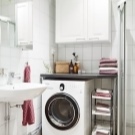
Finish options
The bathroom is humid. Temperature changes occur systematically in it. This is not surprising for a place where they take a shower and bath. Given this, it is necessary to select special finishing materials for walls, ceilings and floors.
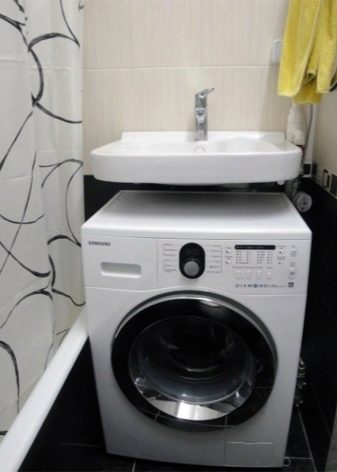
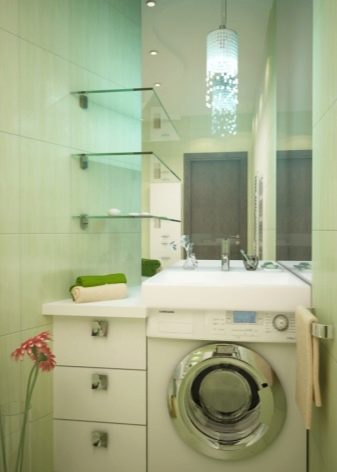
Before embarking directly on the finish of the floor, it is necessary to make a reliable waterproofing so as not to flood the neighbors once. From above it remains to lay the tile. It is best to stack large items diagonally, thereby visually increasing the space. It is important that the coating does not slip and is easily washed.
Ceramic tiles, natural stone or linoleum are suitable for finishing the floor. The latter is much cheaper than other options, although the impression of the room as a result is much simpler.
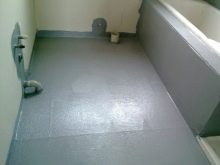
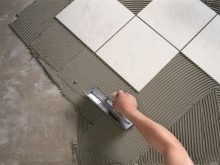
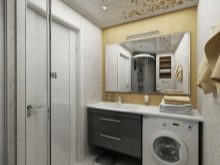
The walls in a small bathroom can be finished in different ways:
- to paint;
- install plastic panels around the perimeter;
- paste over with washable wallpaper;
- use ceramic tiles, artificial stone, mosaics.
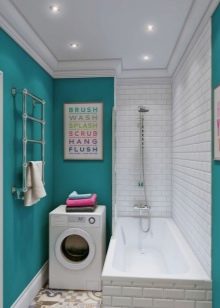
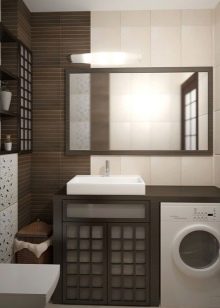
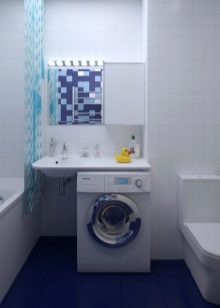
When decorating the ceiling in such a room, it is most advantageous to apply glossy tensile structureresistant to steam and able to retain water in case of flooding from the neighbors from above. Repair is enough for a dozen years. Such a ceiling will only have to be cleaned with a rag from time to time.
The budget option is to paint the ceiling, but this procedure will have to be repeated annually. As with walls, you can use plastic siding mounted on a stainless steel profile.
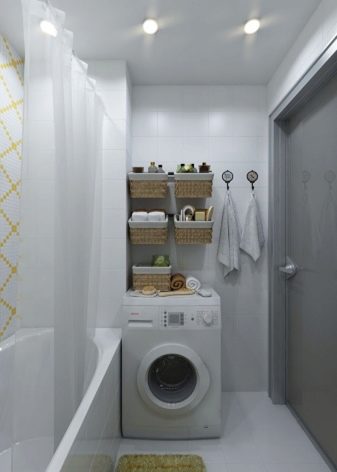
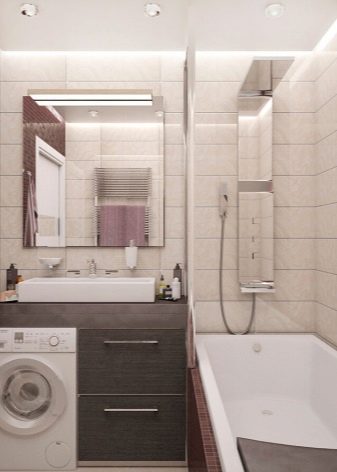
How to place a car and other plumbing?
Many do not imagine a bathroom without a bath. And without one that has a standard rectangular shape. When it comes to a room of 3-4 m2, inevitably comes the idea of changing the configuration of the bathtub and putting it in such a way that it can calmly fit in other objects that are mandatory for this room.
You can opt out of a standard-shaped bathtub and use a square or drop-shaped bath. It is most convenient to place it in a corner, so a small area for other things is freed up in the room.
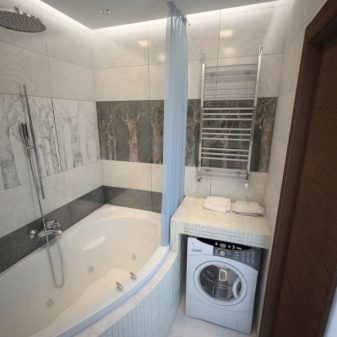
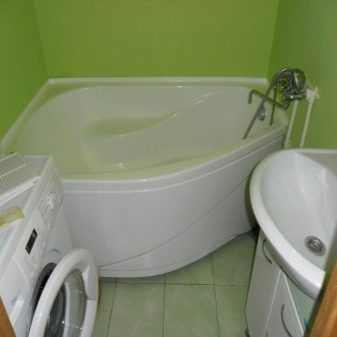
Alternative - installation of a shower cabin, which is also placed in a corner without taking up extra space. Those who wish to splash can choose a model with a deep pan. This will turn out the “two in one” system, which can be used not only as a shower, but also as a “bath tub”.
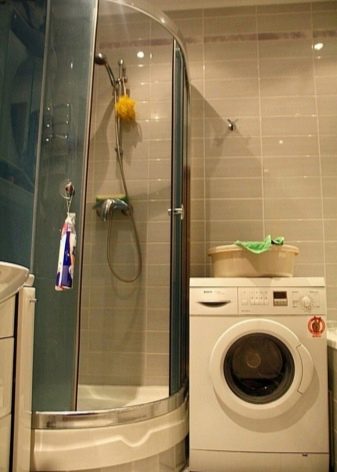
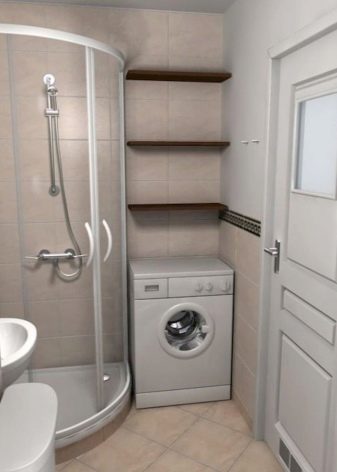
In a bathroom with a minimum size, it is better to place a square or rectangular sink with a high side. This design is easy to fit into the cabinet.
In addition, it should be borne in mind that if this capacity is semicircular, it is more difficult to combine it with neighboring objects of furnishings.
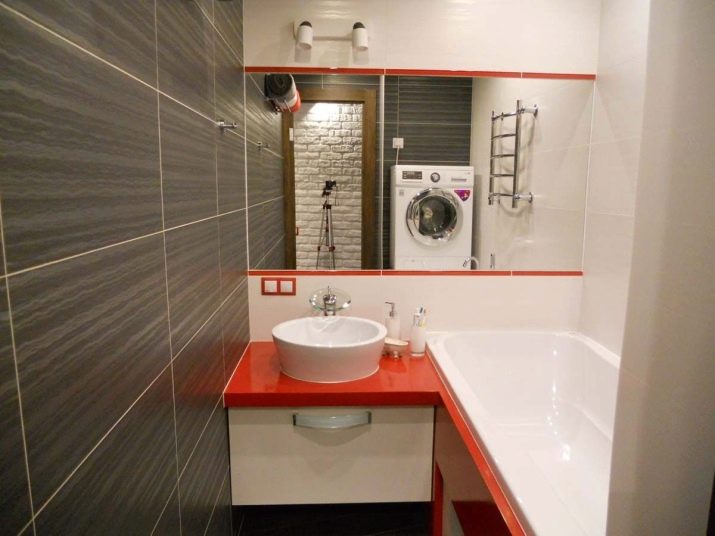
As for the toilet, it is advised to use suspended structures with a tank mounted in the wall. If such a system seems uncomfortable or it is too difficult to install its closed part, it is better to give preference to a narrow plumbing fixture. Installing a toilet is often convenient in the corner.
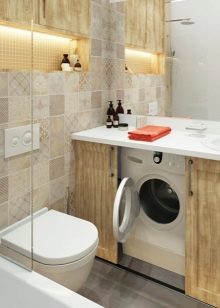
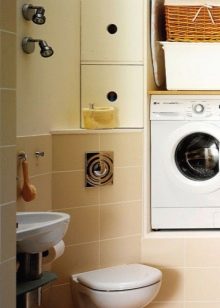
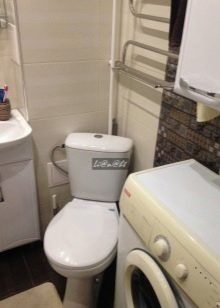
With the minimum size of the bathroom, you don’t have to consider the option of placing a large-sized washing machine in it, even if there is always a lot of washing. You can stop on the technology with vertical loading, and on a compact model with a loading window on its side.
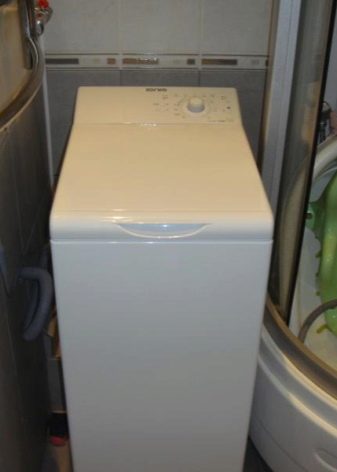
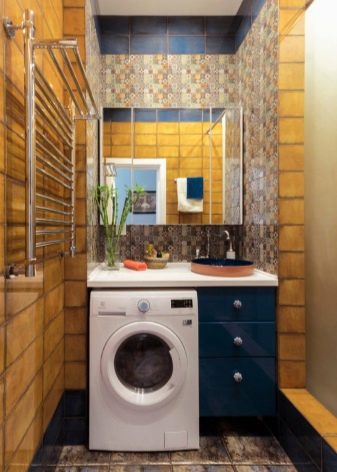
Not the best solution is to install the machine with side loading separately. This is not always convenient in terms of saving space, and from the point of view of design it looks rustic. It is more profitable to accommodate it:
- under the sink in the open or behind the doors;
- into a niche;
- under the countertop adjacent to the sink.
A top-loading machine can be placed in a corner, next to furniture, for example, by a chest of drawers or a cabinet.
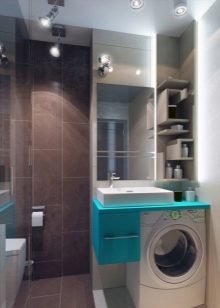
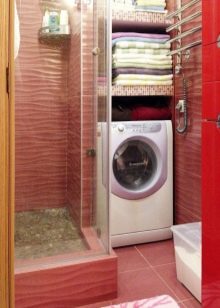
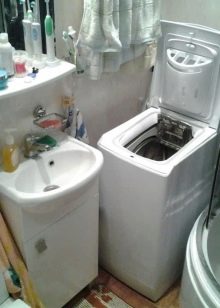
It is important that in any situation there should be no problems with free access to the washing machine. And also you should take into account the moment that periodically clean the filter from this technique, ventilate the drum and so on.All this during operation should not create problems both when handling the machine itself, and in the domestic plan as a whole.
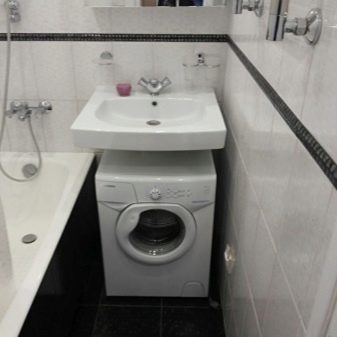
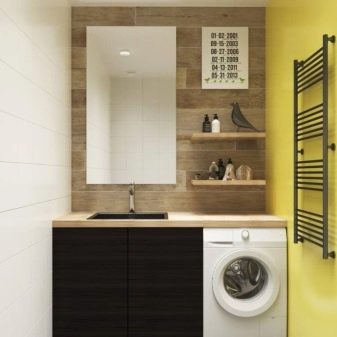
Lighting Features
There is a simple rule for a small bathroom - you cannot place one central light source in it in the form of a chandelier hanging over your head. Because of this, the bathroom will seem impossibly cramped.
It is more convenient to make distributed light in the room with the help of LED lamps - ordinary ones will become warm and run the risk of bursting when splashed on them.
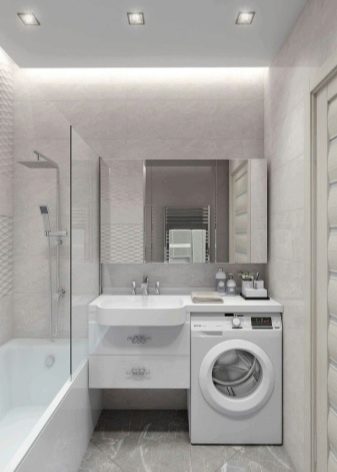
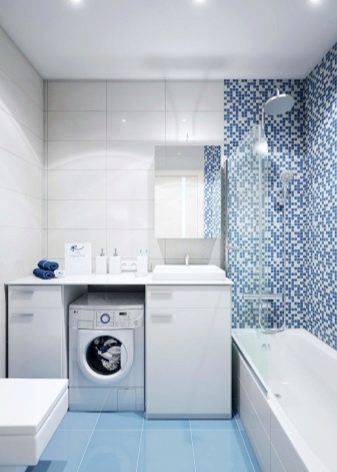
And also a great addition will be the use of neon ribbons and spotlights for individual objectse.g. mirrors, shelves, sinks. This will ensure ease of use of plumbing items and, if necessary, create a special romantic mood.
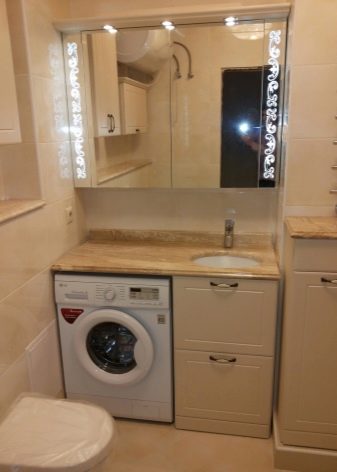
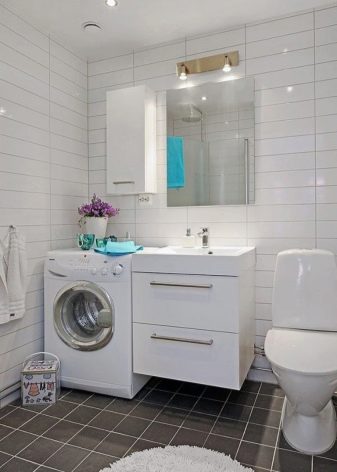
Color schemes
Of great importance in the case of a bathtub of minimal dimensions is the use of certain colors in creating the interior. Usually no more than three tones are combined.
At the same time, paints that are too different in saturation are not taken: it is difficult to make such a small room cozy with contrasting colors. Playing in contrasts is more appropriate in spacious bathrooms.
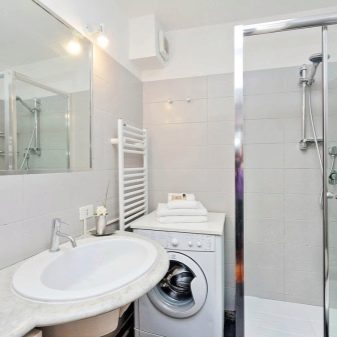
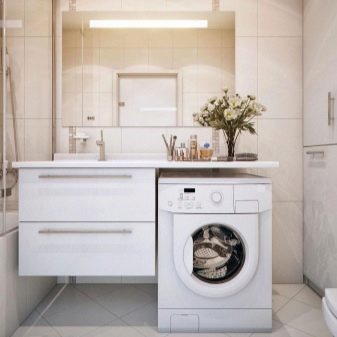
The base is traditionally white, usually with a gloss effect. Thanks to this, a sense of cleanliness and spaciousness is maintained. But if you use only white, it will not be comfortable in the room. And the people who were in the hospital may have heavy associations with such a design.
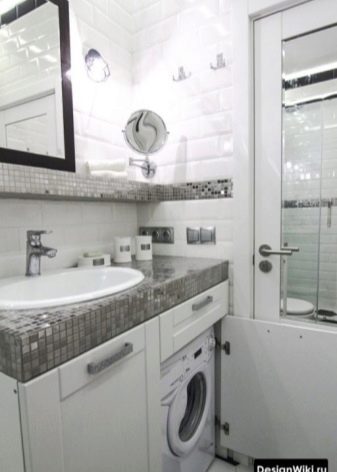
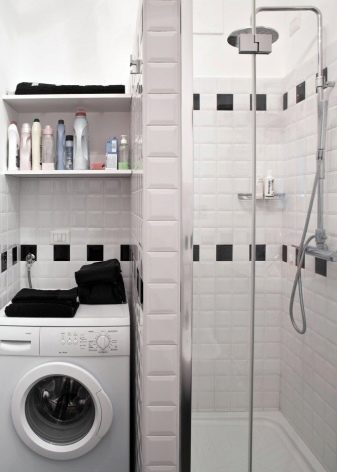
Good when creating an interior grey. He tunes in a calm mood in the evening and invigorates in the morning. Go well with white shades of blue and cyan. In such an atmosphere there is a feeling of freshness and spaciousness. You can add a splash of silver to the white-blue interior.
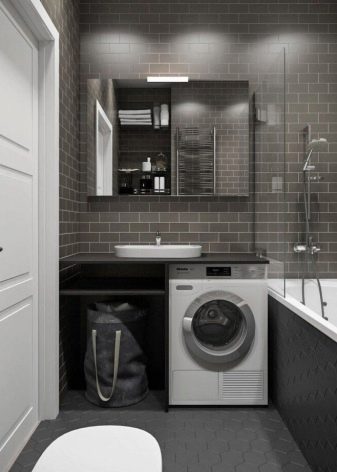
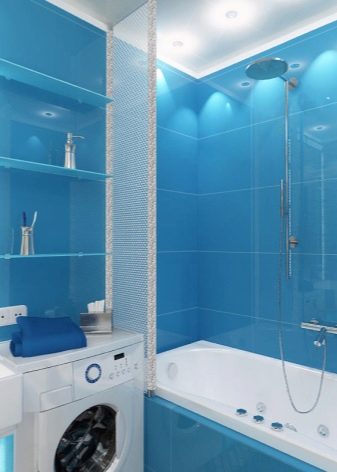
Green colors in the bathroom are also acceptable. And for those who love summer, there is no need to doubt such a choice. In addition, the palette of green shades is very rich. There are colors and young foliage, and sea waves running onto the shore. Creating a relaxing environment with these tones is easy.
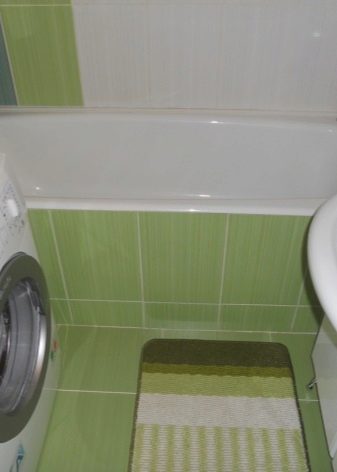
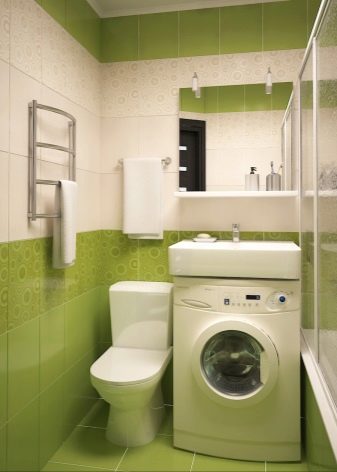
Styles
Even the smallest bathroom can be maintained in a certain style. Well, if he will not get out of the overall design of the apartment. There are many options for creating an interior in one way or another.
- Modern style. The situation with this decision will be concise and calm. This is achieved with the help of symmetrical lines, a minimum of details and colors. Gloss and chrome-plated coatings of individual elements of the interior are also perfect.
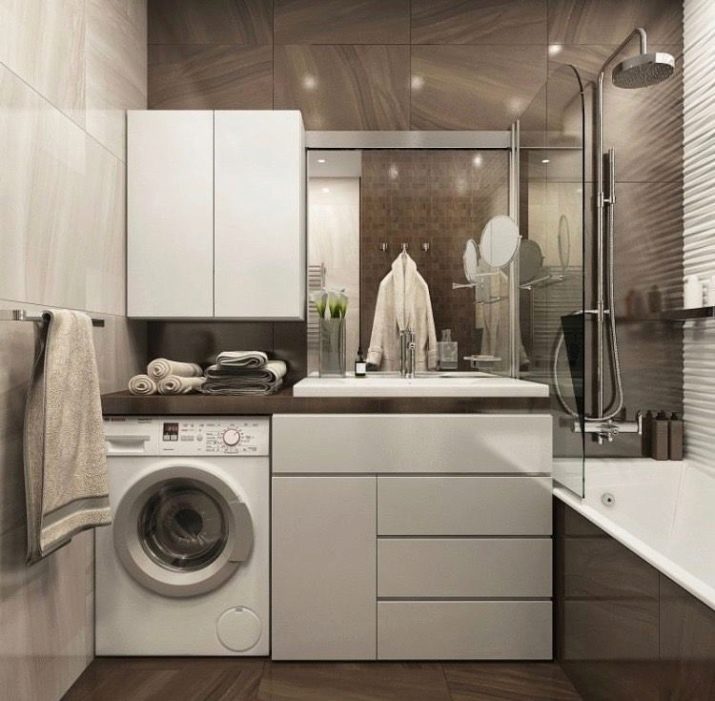
- Classic. And on 3-4 square meters you can feel like a royal person, if you use ivory, gold ornaments and a bath, for example, on bent legs.
The feeling of spaciousness is created by a glossy shine and a competent lighting solution.
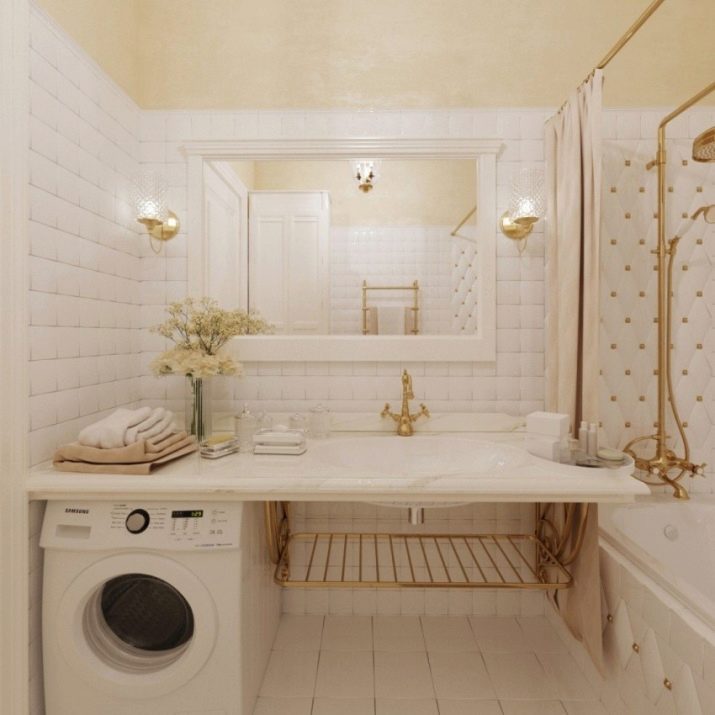
- Provence. Lovers of light, rustic naivety and freedom can get all this in their own bathroom, if they take green, blue or pale pink, lavender tones to create an interior.
The style will be emphasized by the use of small floral ornaments and intentionally shabby furniture, as if inherited from a grandmother.
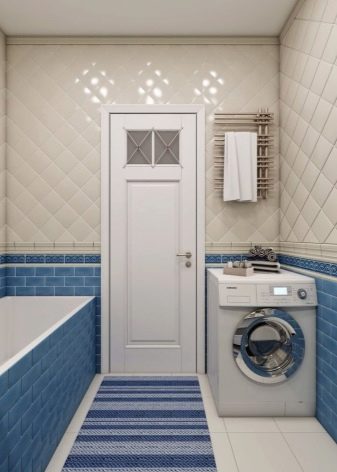
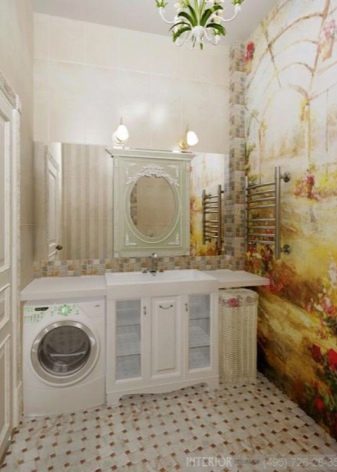
- Loft. Here you need to use the finish "under the brick." The ceiling should be high. When applying, it is recommended to use staining. The style does not provide for any decorative elements. Such a bathroom is suitable for creative people free from prejudice.
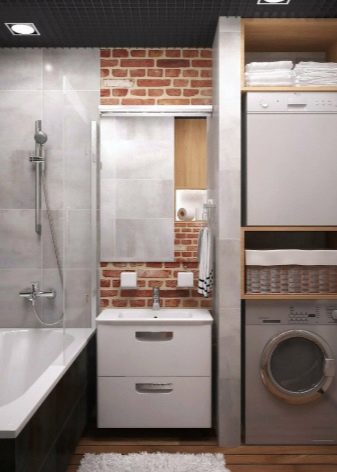
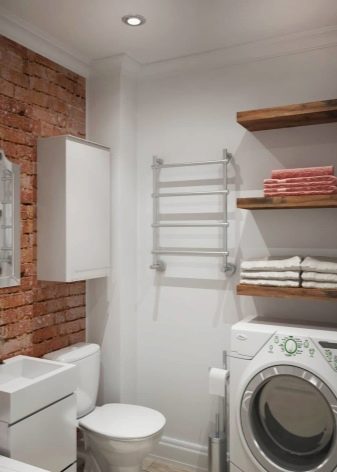
- Minimalism. This option is exactly what you need for a very small bathroom. Thanks to the compactness of objects, space is freed up to the maximum. All the little things are hidden behind the cabinet doors and in the nightstands, so the impression of grooming and lightness is created.
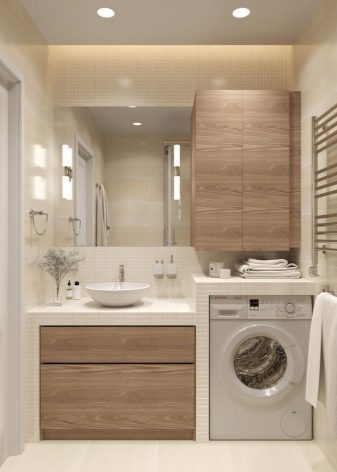
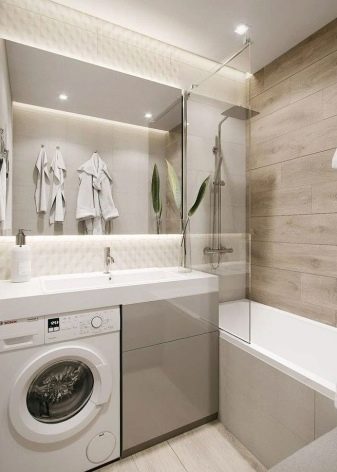
Beautiful examples of the interior
The washing machine under the sink in the cramped bathroom looks organically. Due to the fact that the space under the bathroom is closed by doors, the impression of neatness is created.
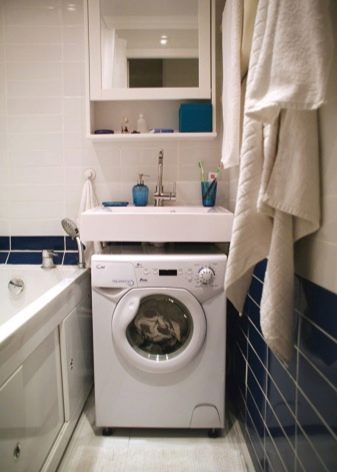
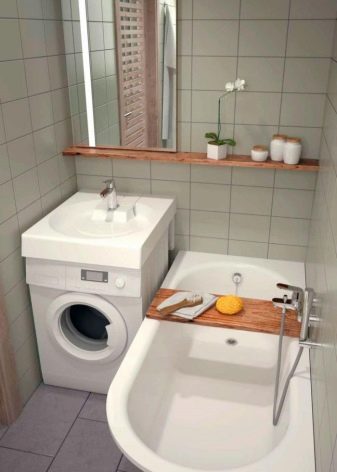
Even in the smallest area, you can conveniently place a shower cabin with a deep tray, a washing machine and a sink.Everything will be at arm's length. At the same time, the design of the walls, floor and ceiling will set the sensation of warmth and comfort.
