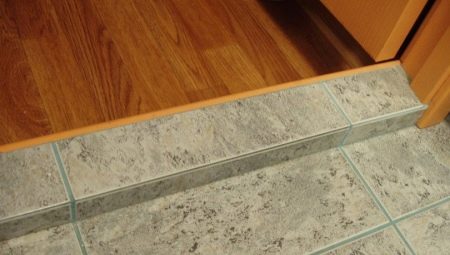Apartment renovation requires certain time and material costs. After all, landscaping should take place taking into account personal preferences, special norms and features of the room. This is how the sills are repaired between the bathroom and the hallway. At first glance, this is an insignificant element of the interior, but it plays a big role for a comfortable stay. It is worth learning the main nuances of installing this important part of city apartments.
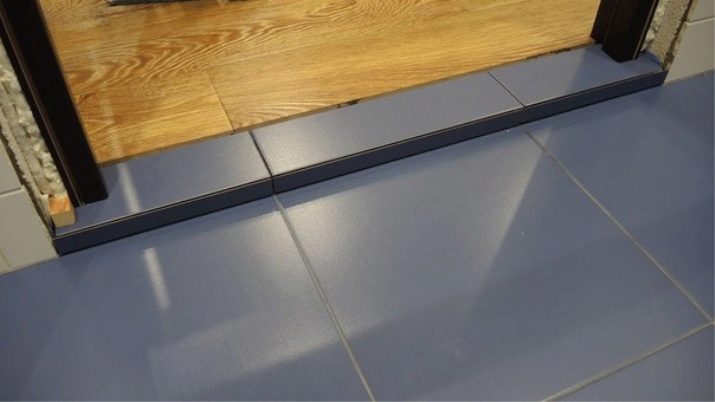
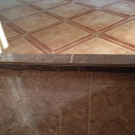
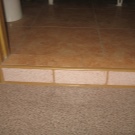
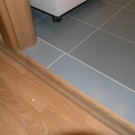
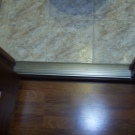
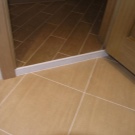
What is it for?
First of all, we should tell you why you need a threshold in the bathroom. First of all, the presence of this element is a special technical requirement for the arrangement of residential premises. According to the standard, the floor level in the bathroom should not exceed 20 cm from the floor level of the remaining rooms. Moreover, without this element it will be difficult to sell the apartment, because according to the BTI (Bureau of Technical Inventory), it must be.
In the event of an accident or careless handling of the mixer, it is enough for the owner to remove the spilled liquid and dry the bathroom floor. It is no accident that only waterproof materials are selected for its decoration.
If moisture gets on surfaces that are not treated with water repellents, the flood can move to neighbors with all the ensuing consequences.
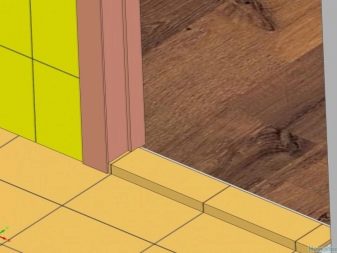

There are several types of sills for the bathroom.
- Standard threshold, the height of which is 20 cm. It is equipped if the bathroom is on the same level as the rest of the rooms.
- If the floor in the bathroom is lower than in the other rooms, make a small step.
- If the bathroom has a high floor level, you have to build a step so that water does not fall into the corridor.
- It is possible to replace the familiar threshold with a smooth slope. This option is considered more time-consuming, and it is difficult for an inexperienced builder to cope with such work.

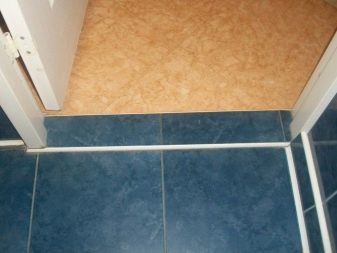
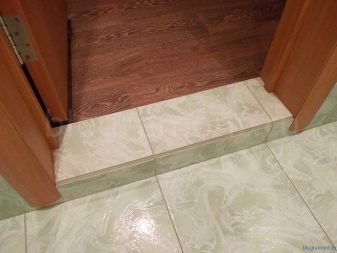
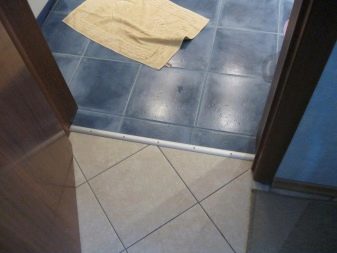
The threshold is also equipped for soundproofing. Agree, it is not too pleasant to relax in the room, listening to the sounds of water pouring from the tap. The bathroom is protected from drafts, dust and dirt. In the first case, the bather will not catch a cold at the exit of the shower, in the second case no one will have to constantly clean the hood, which is regularly clogged with dust. And if the apartment is equipped with a combined bathroom, the rooms are protected from the penetration of unpleasant odors.
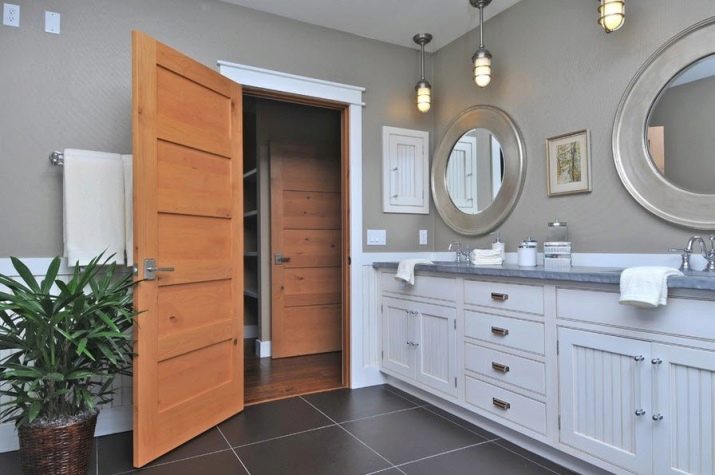
Primary requirements
Bathrooms are characterized by high humidity. They are also characterized by a sharp change in temperature from cold to hot and vice versa. During cleaning, housewives use modern detergents that contain a high concentration of chemicals. Given these factors, building materials for the threshold should differ:
- water resistance;
- resistance to temperature extremes and detergents;
- strength;
- wear resistance;
- durability.
Ideally, the bathroom sill should be a one-piece design with a non-slip surface. It does not need to be docked to avoid leakage of moisture. And if drops of water hit the threshold, this will not create a traumatic situation.
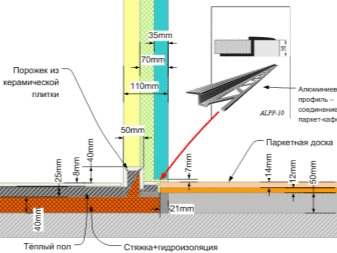

Materials of manufacture
To create a nut, various types of materials are used. The most durable is considered stainless steel, the coating of which does not require additional finishing work. It will last a long time, will not break and will not deteriorate.
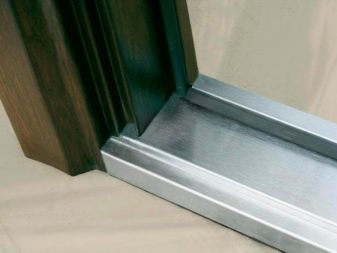
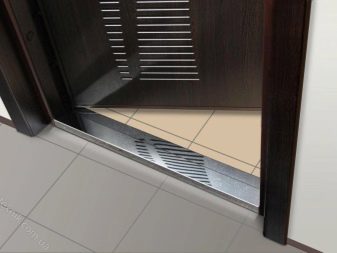
A universal option is considered wood, since the color scheme of bathroom doors is often close to natural wood.
The wooden surface does not slip and organically fits into any interior. However, wooden sills swell and crack under constant contact with water. If the tree is not taken care of, mold and fungus form. To prevent unpleasant manifestations, tree sills should be painted every year.
The spade made of oak or pine wood will last as long as possible.
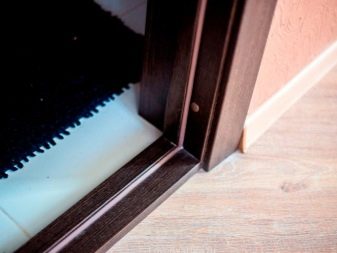
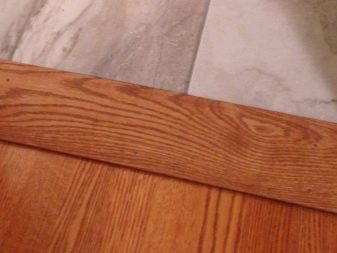

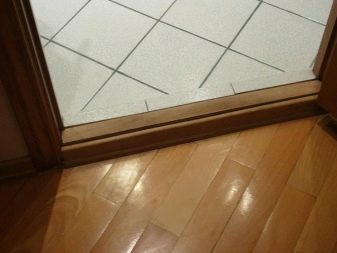
Thresholds are considered another beautiful option. from plastic. Modern stores offer a large selection of colors and textures, so choosing the right option is easy. But plastic loses its attractive appearance (changes color, crumbles and breaks) so it must be replaced regularly. Maintaining a unified style of a bathroom with such a threshold will not work for a long time.
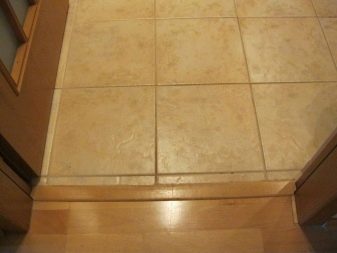
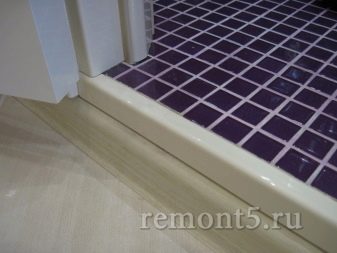
Light sills aluminum sold at a real price, and a large selection of colors will not leave indifferent even the most demanding owner. The most reliable option is a threshold made of concrete. The robust construction will create a tangible barrier to the flow of water. In order for the concrete surface to look aesthetically pleasing, it should be tiled with tile or laminate.
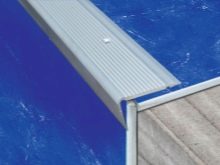
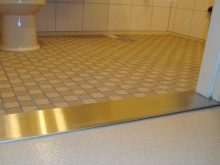
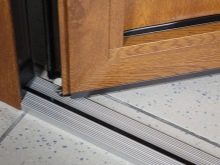
Installation Recommendations
Repair work should be prepared. Preparation begins with work clothes: unnecessary pants and a shirt, worn shoes will do. Safety glasses and a few pairs of gloves are required. Tools are put in a separate box:
- building level;
- spatulas;
- grinder and punch;
- container for adhesive;
- rule (levels the screed);
- paint.
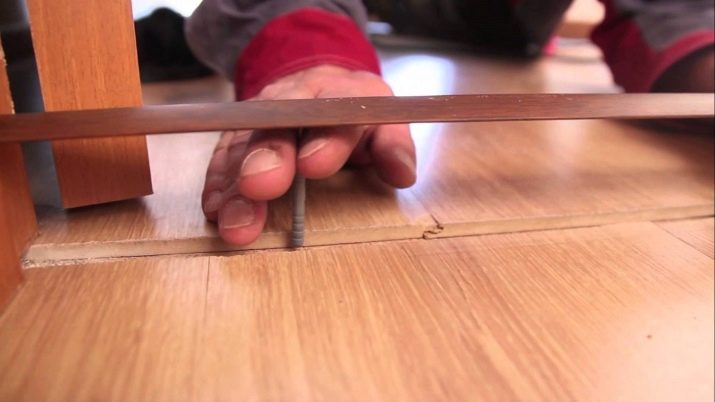



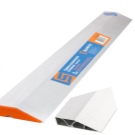
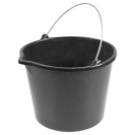
When all the tools are assembled, you can dismantle the old nut. First you should cut it on both sides with a hacksaw, and then break out the middle so as not to damage the door and the wood box. The remaining parts are knocked out with a hammer. The surface is cleaned and covered with a primer layer, and then proceed with the installation of a new threshold. To correctly make the threshold for the bathroom, it is worth considering the features of building materials.
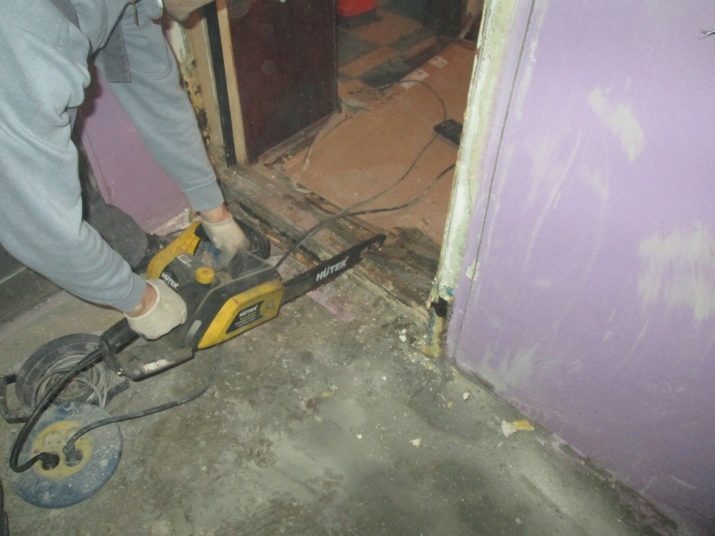
The threshold is made of wood with your own hands from pine or oak wood. It is mounted simply.
- At the bottom of the side racks of the box, grooves are constructed, the height of which should correspond to the height of the nut.
- The wooden workpiece should be inserted into the grooves and driven in with a hammer.
- A drill makes several through holes.
- The billet is removed, dowels are driven into the holes.
- The plank is returned to the place and screwed with screws.
- At the final stage, the threshold should be framed: painted in a shade that will organically combine with the design of the bathroom.
The installation of aluminum, steel and plastic sills is similarly carried out. The only difference is that thresholds from artificial building materials are sold ready-made, they only need to be adjusted to the size of the door frame.
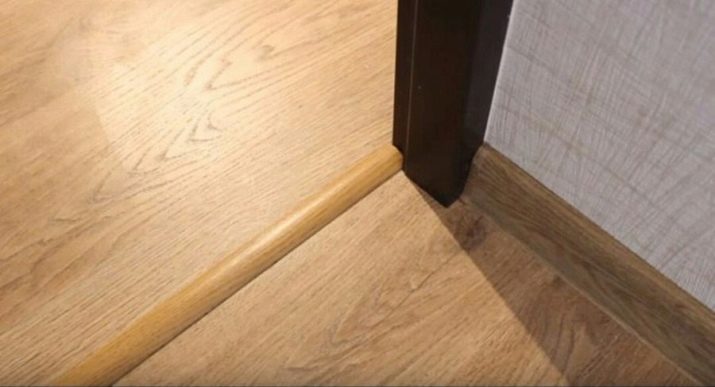
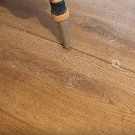
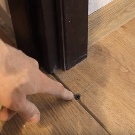
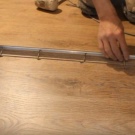
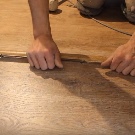
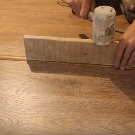
A more laborious option is the installation of a concrete threshold.
- First you should make the sides of the tree. This is a peculiar form of the future nut, which will not allow the cement mortar to spread. The boards are wrapped with a transparent film so that a concrete screed does not stick to them.
- Cement is poured into a wooden mold and leveled with a rule. Perfect smoothness will achieve a waterproofing layer. On top of it, cement-sand mortar should be poured and leveled again.
- Determine the height of the threshold in the bathroom using a horizontal level.
- The cement screed should dry completely. This usually takes several days. In order to avoid cracks, the future threshold should be periodically moistened with water.
- When the concrete is dry, the boards are removed, and the thresholds are cleaned so that its surface becomes smooth and cover it with a layer of soil.
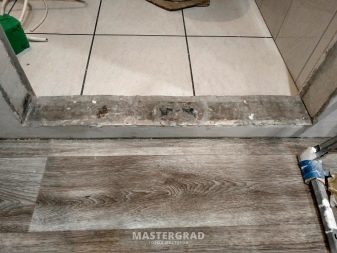
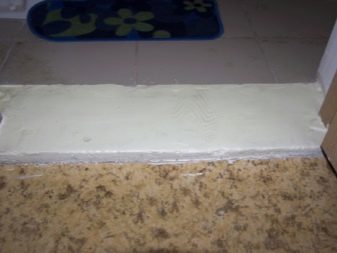
The threshold is formed, the main work is completed. It remains to choose an aesthetic design for this design. Designers advise to finish with granite, the color of which is in harmony with the shade of the floor in the hallway and bathroom. Primarily, it is necessary to calculate the amount of finishing material, make the necessary marking and make undercuts.
Immediately before the start of finishing work, a special adhesive solution is prepared. It should not be excessively thick or liquid.
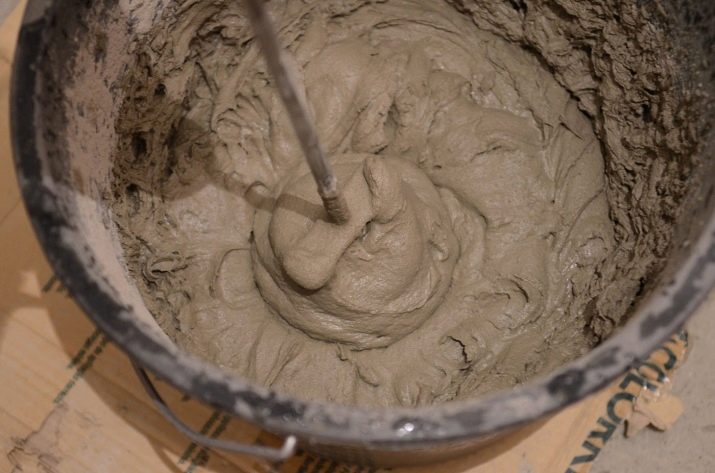
Wizards advise you to carefully read the instruction manual, but there are several rules, compliance with which allows you to prepare a high-quality adhesive mixture.
- Pour water into a deep container, add dry glue to it - in small portions, constantly mixing.
- The resulting solution is thoroughly mixed. By consistency, it should resemble thick sour cream.
- Then proceed to fixing the ceramic tiles. To do this, glue should be applied to the tile, applied to concrete and pressed for a couple of seconds.
- Similarly, the remaining tiles are glued. The joints between them are aligned with plastic crosses.
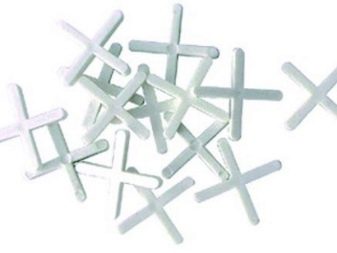
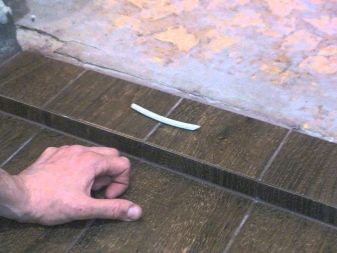
To get a flat surface, tiles should be measured by level. Joints should be wiped with a compound of the same color as the tile. Excess mixture must be removed with foam. The threshold is ready. Its durability is checked using ordinary tapping: the sounds of blows should not be voiced. A loud sound speaks of the voids that will quickly bring the threshold into an unusable state. This marriage is easily fixed: the tile is dismantled and laid again.
Experts offer an alternative way of protection against running water from the tap. You can not bother with the device of a nut, but raise the floor in the corridor. But they make a reservation right away: this will require certain financial investments, and it is much more difficult to complete this operation. Beginners will have to call for help from a more experienced master, they alone can not master it.
If the apartment does not differ in large dimensions, raising the floor will take up valuable free space. So installing a bracket between two rooms is much cheaper and more practical, but it looks no worse.
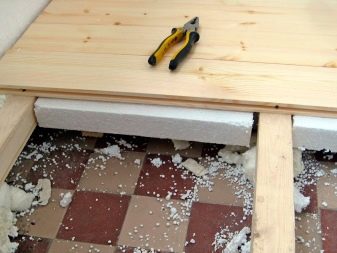

On whether a threshold is needed in the bathroom, see below.
