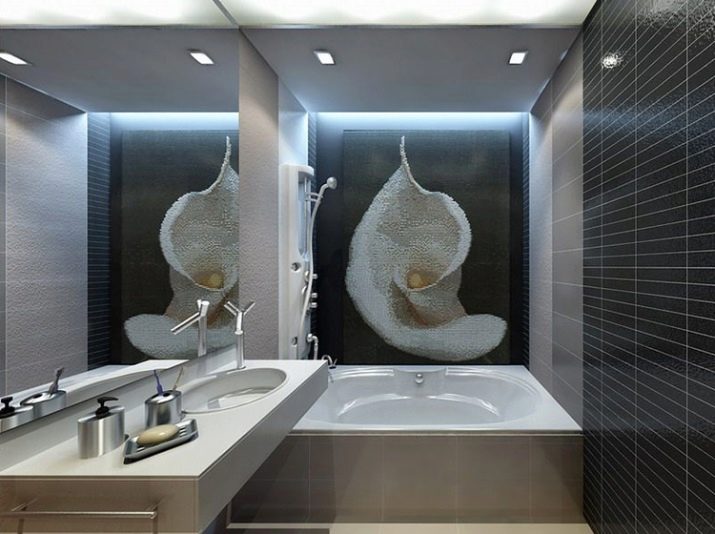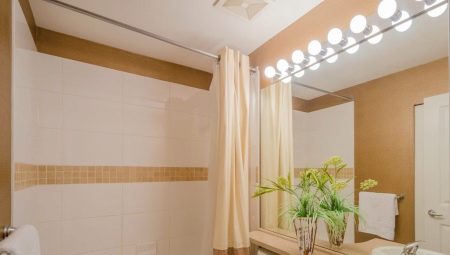The design of the bathroom in Khrushchev is a difficult task, but feasible. You just need to carefully think through everything, properly place the plumbing and furniture, pick up finishing materials and accessories.
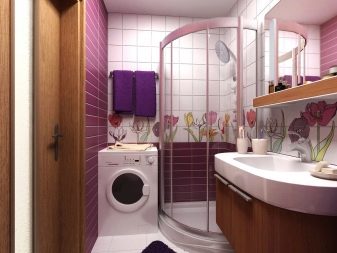
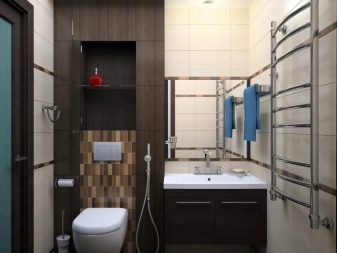
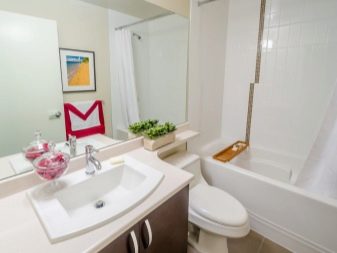
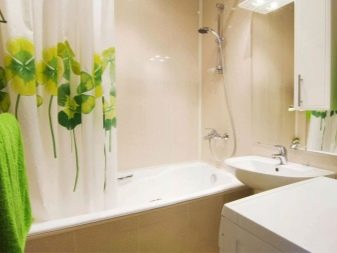
Space features
The main problem that you will have to face when equipping and repairing a bathroom in Khrushchev is its small area. Most often, the standard size of the room does not allow to place volumetric models of plumbing and a lot of furniture. It can only be a small-sized bathroom or a compact shower.
The layout of most of the "Khrushchev" suggests combined bathroom and then these square meters are enough to accommodate all the necessary plumbing, and the length of the walls allows you to arrange everything so as to accommodate a washing machine and a small nightstand. 2 sq. m is a small space but a well-designed project will allow it to fill with the right things and choose the right design option.
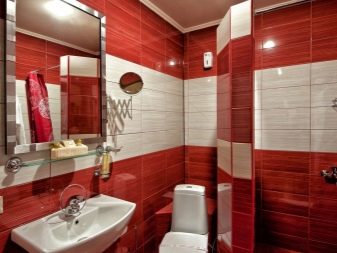
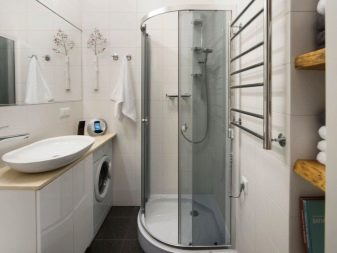
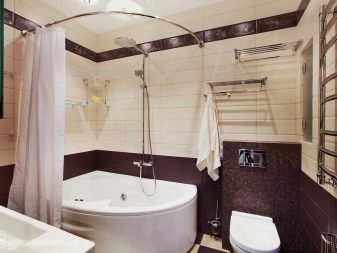
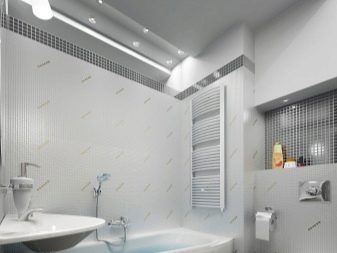
In that part of the "Khrushchev", where the toilet and bathroom are separate rooms, the situation is even worse. Bathrooms in these apartments are usually very narrow. It is very difficult to place anything in them. Usually there is room only for a small bathtub and washbasin. To place, for example, a washing machine, you will have to install a very small bathtub, where an adult can only sit while sitting, or look for low models of washing machines. Then this necessary household appliances can be placed under the washbasin.
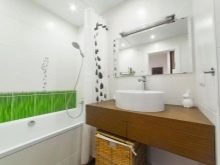
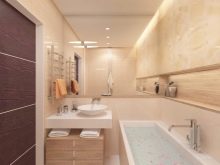
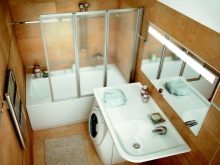
But the best option in such cases is to combine the two rooms. This, of course, will take time and effort and require the execution of all permits for redevelopment, but with such a decision there is a real opportunity to carve out space for additional items or place more spacious plumbing options.
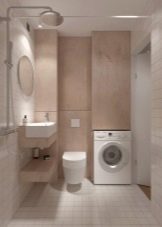
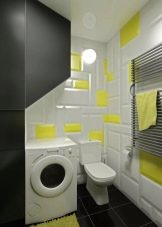
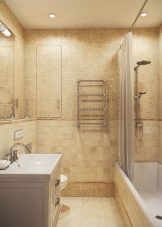
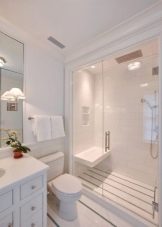
Finishing Rules
In a small room, you should always take into account that materials, their structure and shades should be aimed at visually expanding the space. Even if the room has a minimum of space, due to correctly selected materials the bathroom can be arranged in such a way that it will practically not be felt, and the space itself will be functional and comfortable.
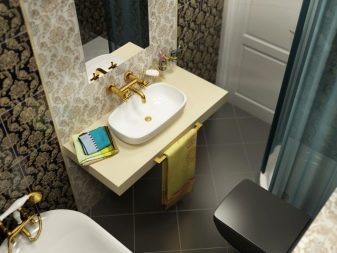
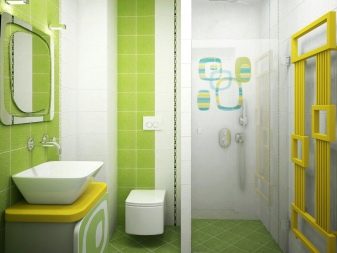
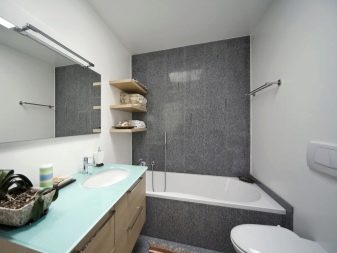
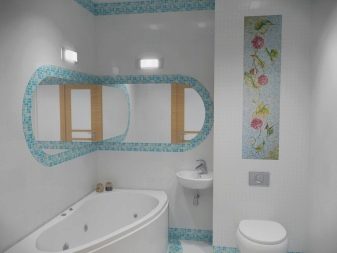
Floor
The most successful material for decorating the floor in the bathroom is it is a ceramic tile. A variety of colors and various patterns allows you to design a room in any style. Despite the fact that the bathroom is small, you can choose any shade for the floor. The main thing is that this is consistent with the general concept of the room. So, if a darker or brighter shade is chosen for the floor, the walls should be light or with small elements of the same shade that are present in the floor covering.
But many prefer light shades that visually expand the space, making it easier.
As for the choice of sizes, too large tiles should not be used in a small room, but too small should not be too small, it is better to focus on standard tile sizes.
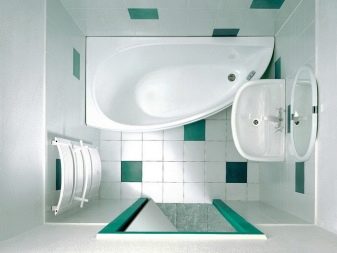
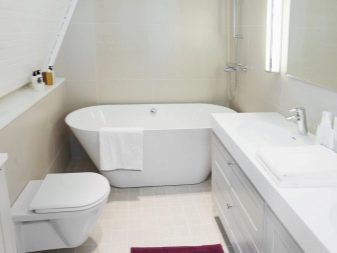
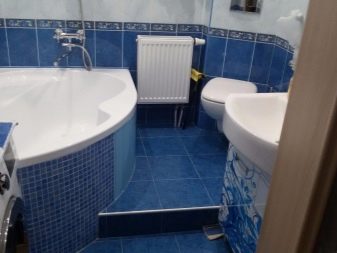
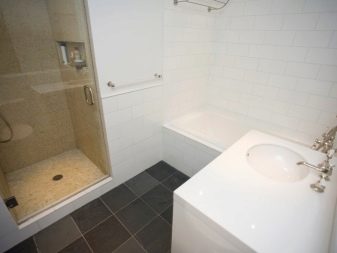
The choice between glossy and matte tiles also depends on your own preferences and overall design. Glossy tiles beautifully reflect light, especially if the lighting is well thought out. But such a coating is the most traumatic. In addition to it, rugs are needed. Rough tiles are safer in this regard. As for cleaning, both cover require careful maintenance. Stains are visible on the glossy tiles, and dirt accumulates on a matte surface with a rough surface that needs to be cleaned well.
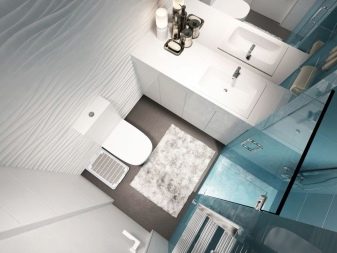
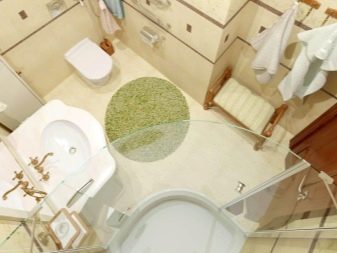
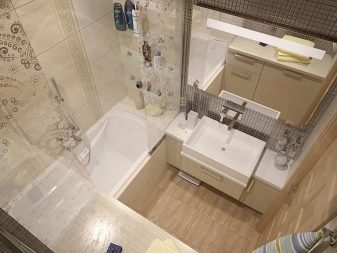
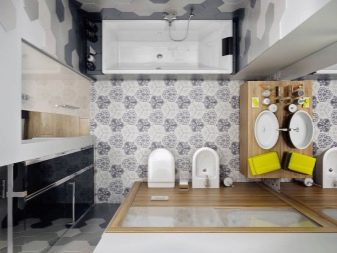
In situations where you need to adhere to a certain style and there is a desire to do exactly wooden floor, you need to consider that It requires multi-stage moisture protection. It will need to be processed in several layers with a certain time interval with a special water-repellent composition. And, nevertheless, it is necessary to update this coverage periodically. A much smarter option would be to use wood-like tiles.
Also on sale are products with the aging effect, which is required when creating certain stylistic trends.
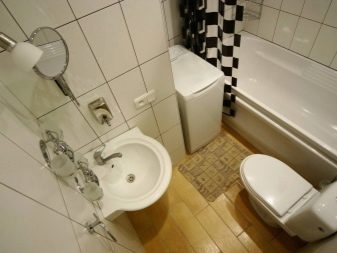
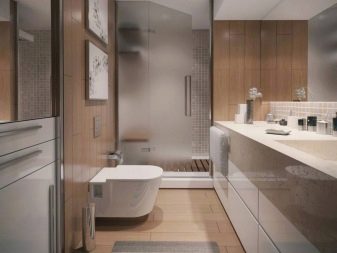
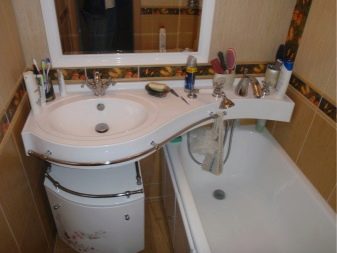
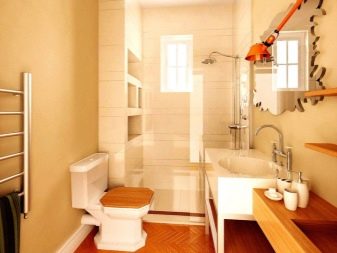
Walls
In most cases, when decorating walls, they turn to tiles, because the choice of textures and colors allows you to realize any decision. Keep in mind that when choosing shades and patterns, you should not combine a large number of colors and prints and even more so divide them into zones. It is enough to choose one shade and supplement it with another, for example, in the form of vertical stripes, horizontal breakdown or individual fragments. Contrast combinations, for example, white with black, will also look good.
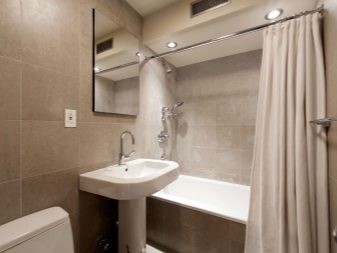
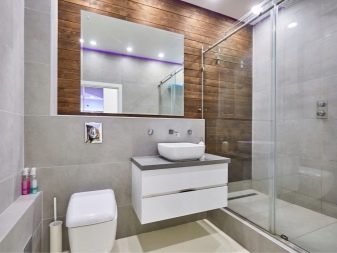
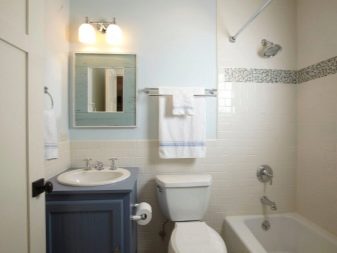
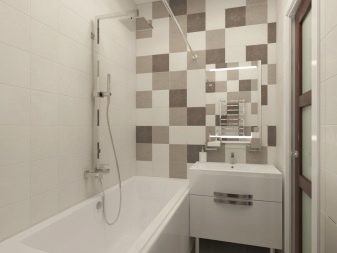
Some use in the bathroom decorative plaster. This option looks stylish and expensive, but requires careful processing. It is not enough just to apply the plaster according to all the rules - then it should be covered with special compounds in several layers. But in a damp room, the plaster loses to the tile in terms of operation.
It may happen that in a year or two the walls will need restoration, which the tile will definitely not happen if it is glued in accordance with all the rules using high-quality glue.
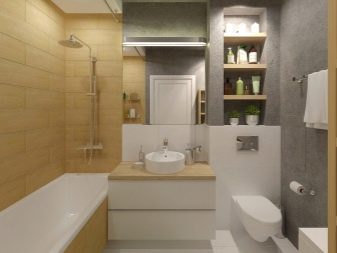
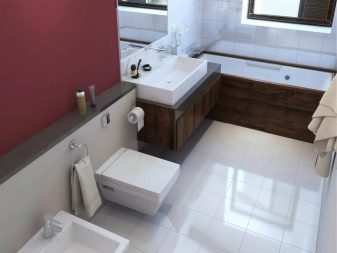
The option with wooden coatings also requires a special approach and careful processing.. It is much more reasonable to use plastic panels and just cover the walls with paint that is not afraid of moisture and can easily be washed with a damp sponge.
It is not recommended to divide too small a room into zones, but that part of the wall that is not exposed to excessive moisture (for example, opposite the bathroom) may be covered with detergent wallpaper. They are resistant to moisture, but with time they can move away from the wall if the room is constantly wet. This option is more likely to be suitable for one person who does not use the bath as often as, for example, in a large family with children.
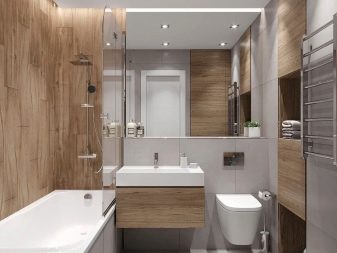
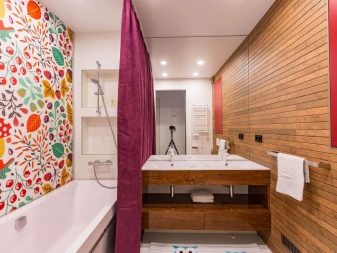
Ceiling
The most common solution is suspended ceiling. Its manufacture and installation takes a little time. It is moisture resistant and looks equally good in a spacious and small room. You can choose a glossy or matte option. The first one looks beautiful under artificial lighting, the second is easier to care for. On glossy stains and drops are more noticeable. To get rid of them, you need to make an effort. Most often, a white ceiling or a very light shade, which will be combined with another finish, is chosen for the bathroom.
Alternatively, you can use plastic panels, ceiling tiles, paint. But whichever option you choose, you need to consider the features of a small room. Do not choose dark shades. They will visually make the ceiling even lower, and they in Khrushchev’s are not even different in height.
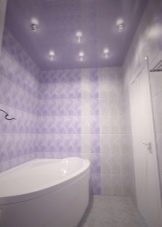
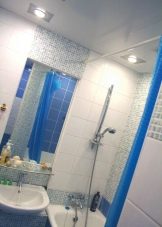
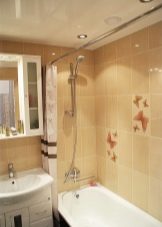
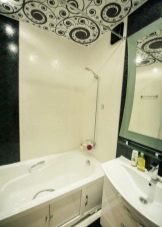
Design options
The choice of design for a small bathroom is limited to certain styles that will be most appropriate in such a room. But at the same time, the number of ideas does not get smaller.
- Minimalism. Perhaps the most ideal option in this situation. Light shades or contrasting, a minimum of things will make the room visually more spacious. Taking white as the main color, you can add certain shades to it, highlighting them with separate areas for decoration.
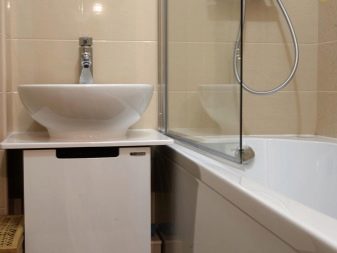
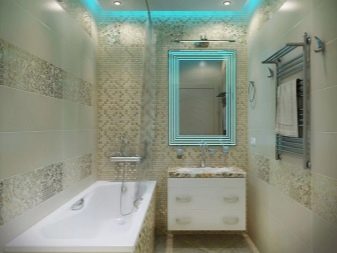
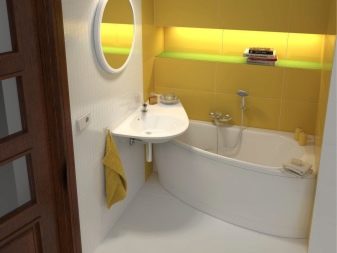
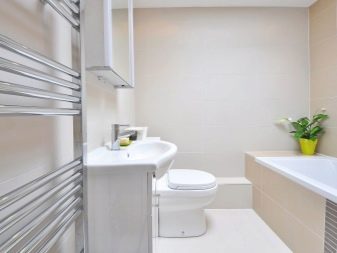
- You can choose a light beige floor, the walls and ceiling are white. On the walls there can be bright accents in the form of, for example, an orange tile, or one of the walls can be entirely like that. First of all, you need to decide on the plumbing - whether it will be a corner bath or an ordinary, shower or just a shower with a tray. Immediately should take the place of the toilet and sink. From furniture - one bedside table for necessary things and a shelf with a mirror. Successful lighting will complement the style.
Other colors can be chosen, blue, light green, yellow will do. But the shades must be combined with each other.
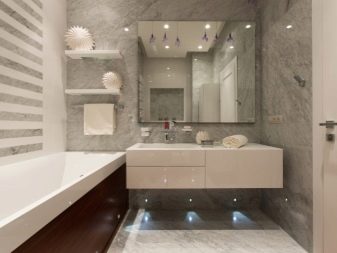
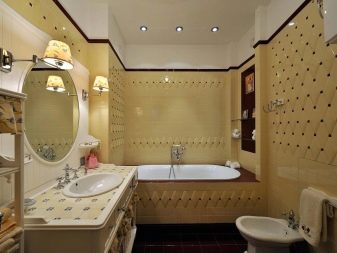
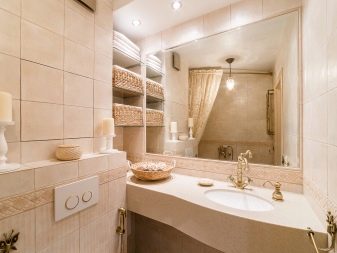
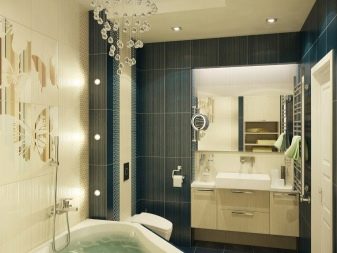
- Scandinavian style. Like no other suitable for the bathroom, and a small room is not a hindrance to him. It can be emphasized with interesting tiles, on which marine inhabitants or drops can be depicted. But only one wall should be designed this way. Colors - white, blue, blue, turquoise. A fake window will be a good option, beyond which a seascape or a seashore can be located.
This is done using mirror tiles, you can draw a landscape with paints. Using photo wallpaper for this purpose is a less successful option. The window can even be decorated with a frame, window sill, curtains.
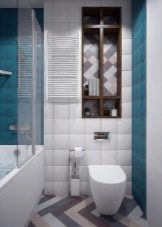
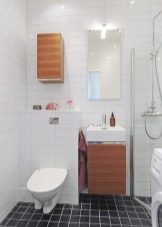
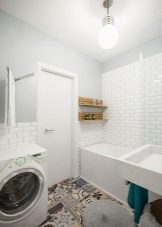
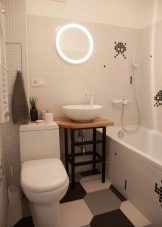
- Provence. Harmoniously imitation of the window will look in this style. Behind this window may be a meadow or garden. And the shades chosen for the bathroom (green, pink, blue, beige), successfully emphasize the overall atmosphere. Here, shelves on the walls, textiles can serve as an addition.
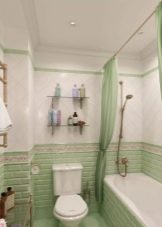
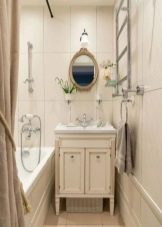
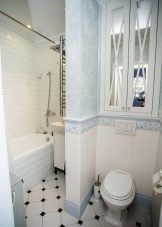
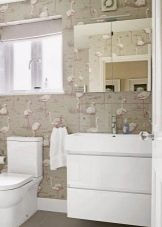
- Patchwork. In this style, you can design only fragments of space by choosing calmer “shreds” or, conversely, bright ones. Such a panel can decorate a corner with a shower, part of the wall above the bathroom or sink. Other bright objects in such a bathroom would be superfluous. All other shades should be calm. This also applies to plumbing, and furniture, and other accessories.
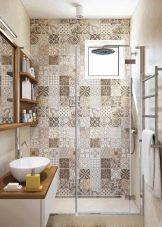
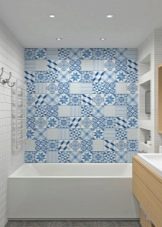
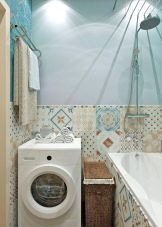
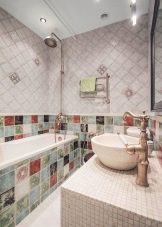
Arrangement Tips
Tastefully selected finishes and quality materials are half the success.Next, you should choose plumbing, furniture and properly install them so that every member of the family is comfortable in the bathroom.
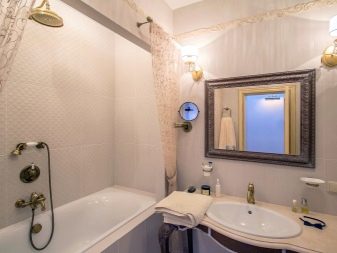
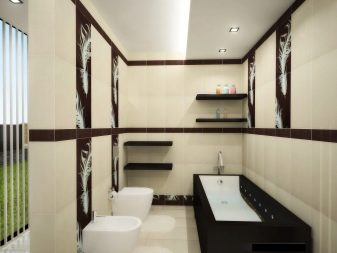
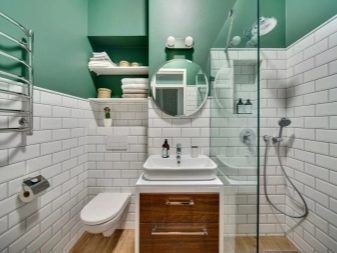
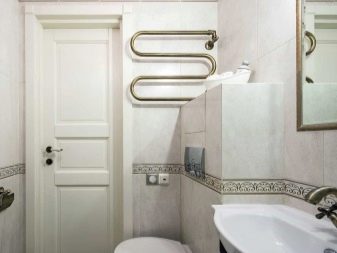
Plumbing
For a small room, it is necessary to select small-sized models of plumbing. The toilet can choose a hanging. In this case, it will be possible to save space due to the fact that all communications will be hidden inside.
As for the bath, the corner model will be a good solution. Next to it, on one side, you can place a washing machine or a bedside table for storing necessary things, as well as a sink.
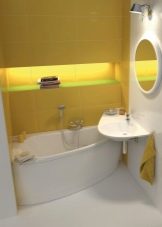
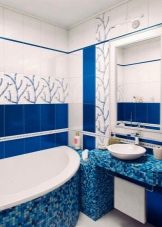
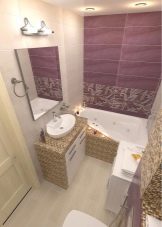
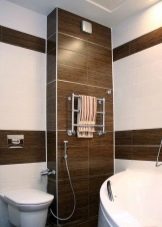
Another good option that can significantly save space is the arrangement of a shower without a cabin. To do this, simply drain in one of the corners. The shower can be with or without a tray. As a partition, glass, plastic structures or a conventional curtain for bathrooms can be used.
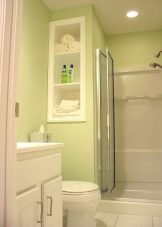
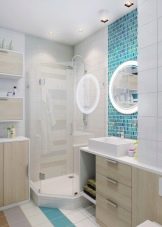
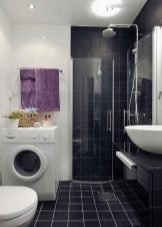
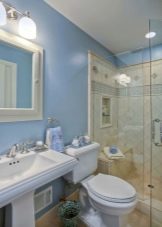
Furniture
A lot of furniture in the bathroom "Khrushchev" can not be placed. Here the emphasis needs to be placed on narrow pencil cases, which will take up a bit of space, but will allow you to place all the necessary things. Another opportunity to place everything is to hang corner cabinets and shelves on the walls. A convenient option would be a small bedside table on wheels, which can be moved in space.
A compulsory piece of interior for the bathroom will be a cabinet with a mirror. It is very convenient, because you can hide various accessories inside, and a door with a mirror will allow you to comfortably perform hygiene procedures.
Open shelves in small rooms should not be placed. Piling up various objects on them will steal space and create a sense of disorder.
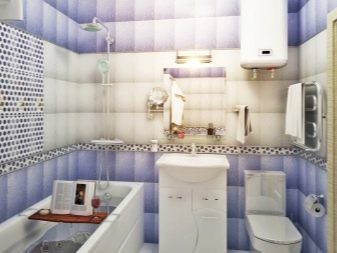
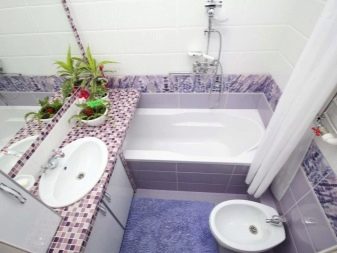
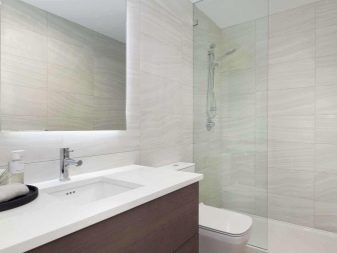
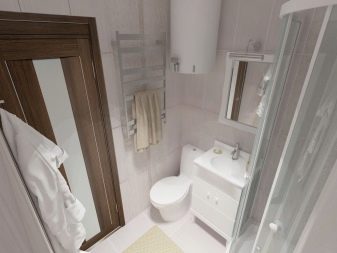
Lighting
To expand the space allows well-designed lighting. In such a bath should not be dark. The main light source is usually located on the ceiling. Most likely, these will be several bright flashlights. An additional source may be on the wall in the form of a lamp for pleasant minutes of evening rest and relaxation. On a shelf with a mirror, bulbs are also most often located for the convenience of hygiene procedures.
If the room has a shower area, it is advisable to place a separate light source there.
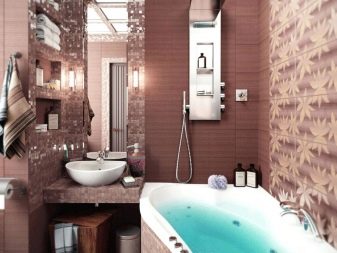
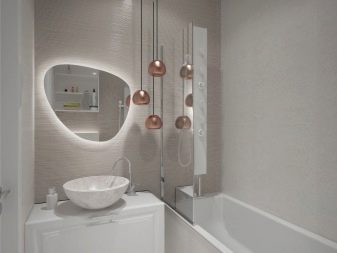
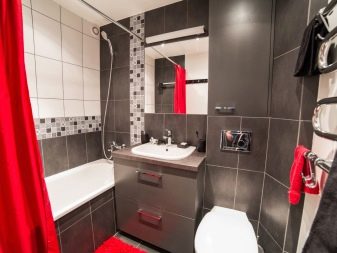
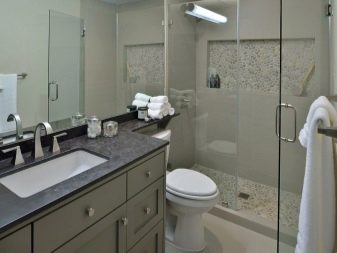
Common mistakes
In order to prevent mistakes in the repair, you need to carefully consider the project, the choice of materials and the placement of all items.
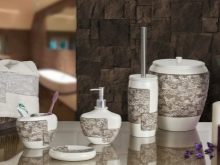
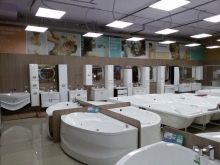
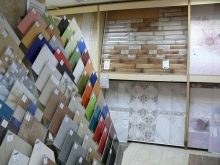
Most often, when arranging a small bathroom, the following errors are made:
- choose too dark shades for wall and floor decoration or too many shades that create a sense of variegation;
- acquire improper plumbing, for example, too large a bathroom or shower, which occupies the entire space;
- place too many nightstands and other excess items that simply make it impossible to move around;
- in pursuit of saving space, the sink is completely removed, without which it is very inconvenient, therefore, in any case, a full washbasin should be present in the bathroom;
- decide to use non-moisture resistant materials for decoration, which is an extremely unfortunate choice in a small room where humidity and poor ventilation are increased.
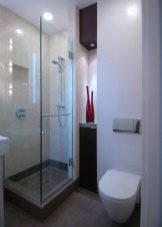
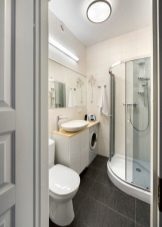
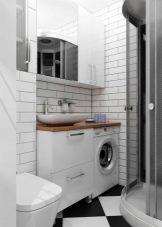
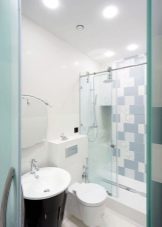
Examples of beautiful interior
It is not always immediately possible to clearly determine where and what will be located and what materials are best in a given situation. Then real examples can come to the rescue, starting from which you can come up with your own design.
- A very small room can include all the necessary items. There was a place and quite comfortable bathroom, and toilet, and even a washing machine, and due to proper lighting and well-chosen shades of tiles, the room looks bright and spacious.
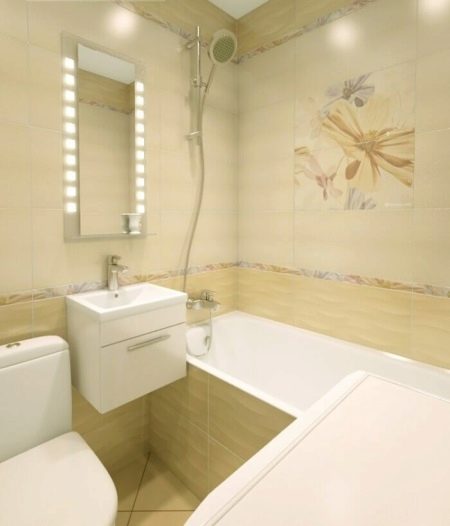
- But a worthy example of how to place everything you need in a small area, and even a mosaic design does not eat up the space. And here the main role is played by a successful combination of black and white.A small bathtub successfully fit into the space; there was a place for a narrow shower cabin. All necessary items are at hand.
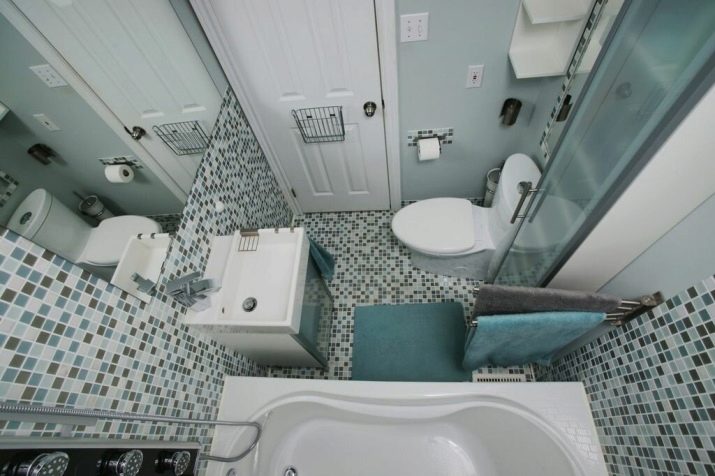
- The room looks very beautiful and stylish in one color scheme, where one of the walls has a darker shade. Pleasant calm lighting sets for rest and relaxation.
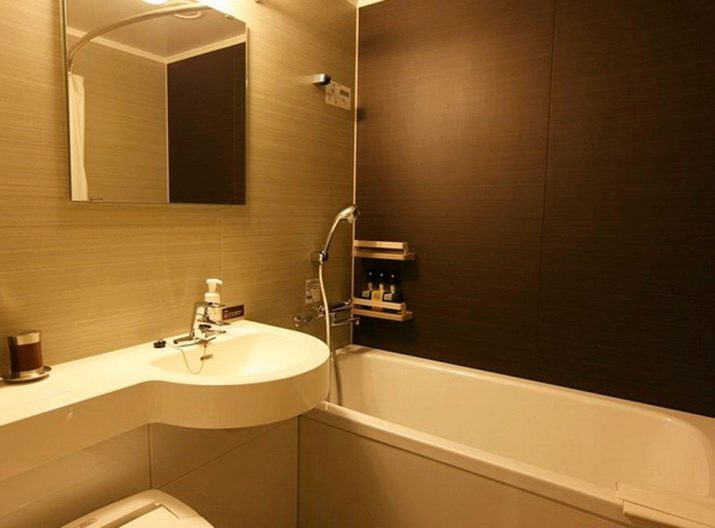
- A successful selection of color combinations has become a plus in this case. The original shaped bathtub took a little more space. But an excellent solution was to place a compact model of the washing machine under the sink.
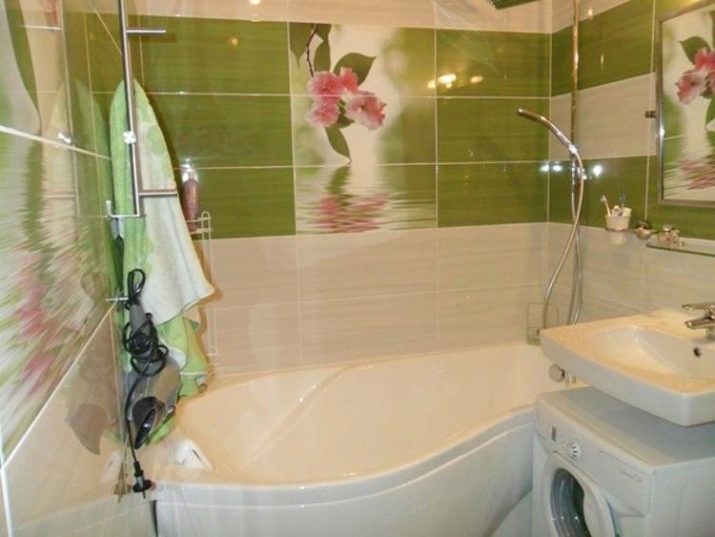
- The concept of this room is built on a combination of contrasts. Bright, stylish, and all objects are in place. The highlight of the interior was the original mirror.
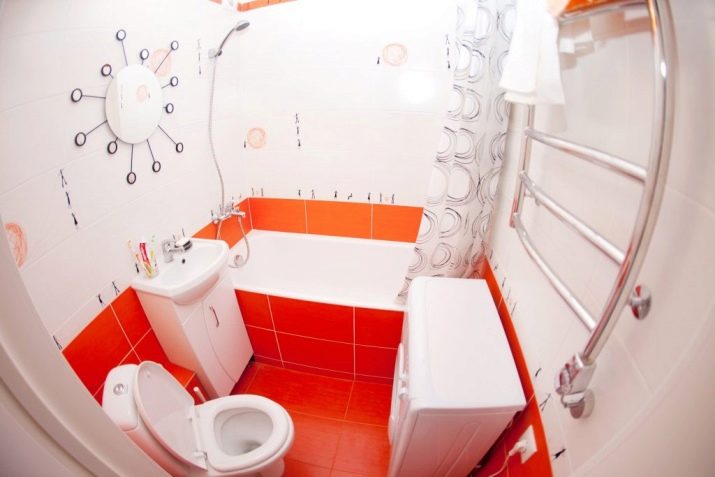
- Stylish and elegant room decorated in dark colors, and this is what gives it charm.. But then the space visually increases due to the huge mirror.
