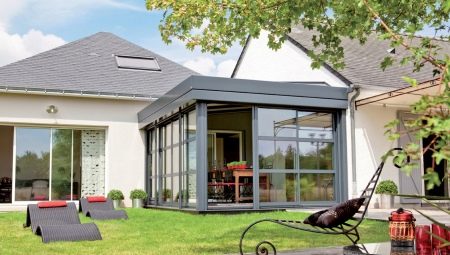The arrangement of a private house requires more efforts to preserve heat than creating a harmonious and stylish interior of an apartment. To protect the room from contact with cold air from the street, in winter, additional architectural elements are used here. The veranda or vestibule in the house plays the role of a compensation room, which reduces heat loss.
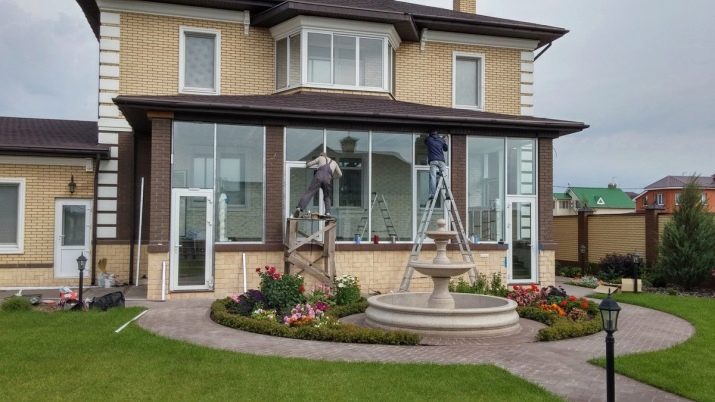
The manufacture of this design can be carried out at the construction stage of the facility. In this case, most often you can find a vestibule, which is a selected part of the entrance group. If the construction of a protective “buffer” is carried out in an already erected building, it most often becomes one with the design of the porch and the visor above it.
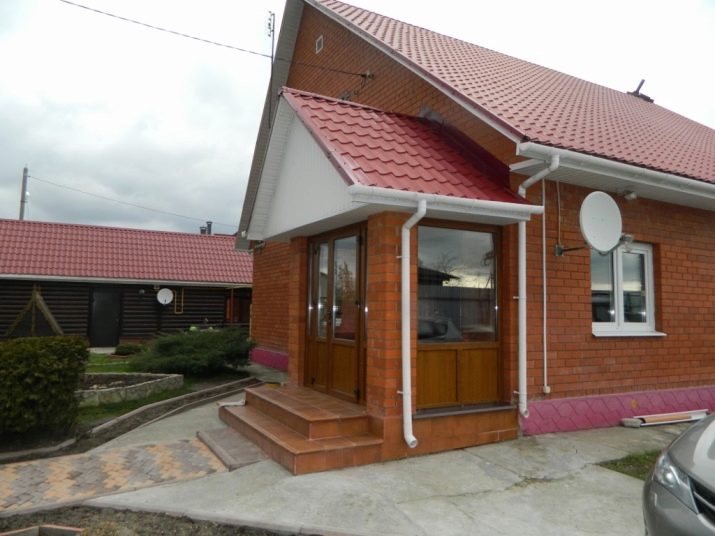
In the article, we will talk about how the design inside the cold tambours from double-glazed windows can be, how you can equip the interior of frame extensions and other entrance tambours, as well as examine in more detail their types, features, size range, suitable finishes.
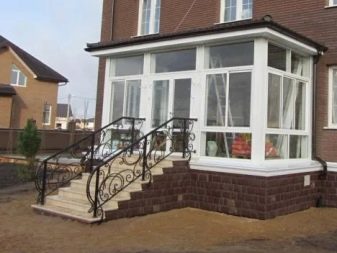
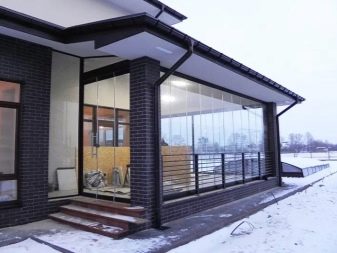
Features
Tambour in a private house - this is the space between the front door and the residential part of the building. It can have a different area and configuration, act as a hallway or simply minimize the penetration of cold from the street inside.
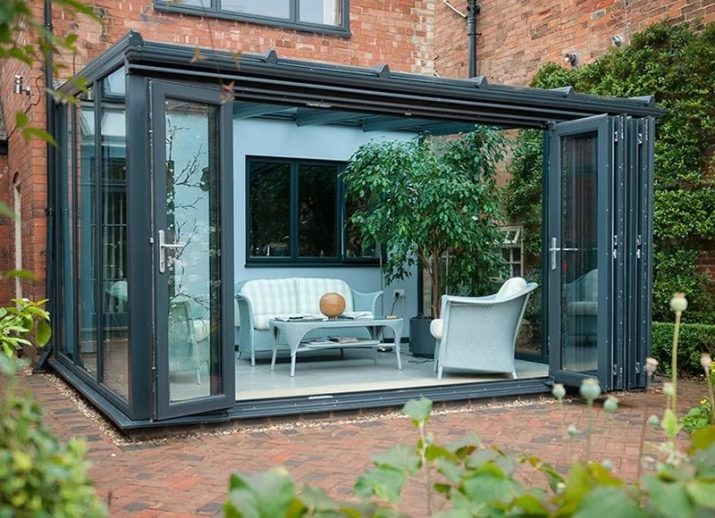
In a residential building with a seasonal type of use, it is permissible to create cold, unheated vestibules. They are similar to those used in commercial construction - in warehouses, in stores. In a residential building designed for permanent placement, it is worth planning a vestibule, which will maintain a comfortable air temperature year-round.
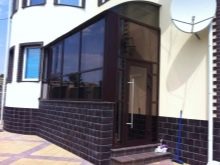
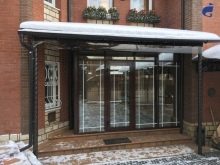
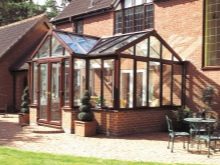
Among the features of this type of extensions can be noted a number of factors.
Functional purpose
Unlike an apartment building, where the temperature difference is compensated by a heated entrance, in a suburban housing, the front door receives all thermal shocks upon itself. The presence of a vestibule allows you to avoid such troubles as freezing locks, the formation of ice on the hinges, distortion of the canvas in the box.
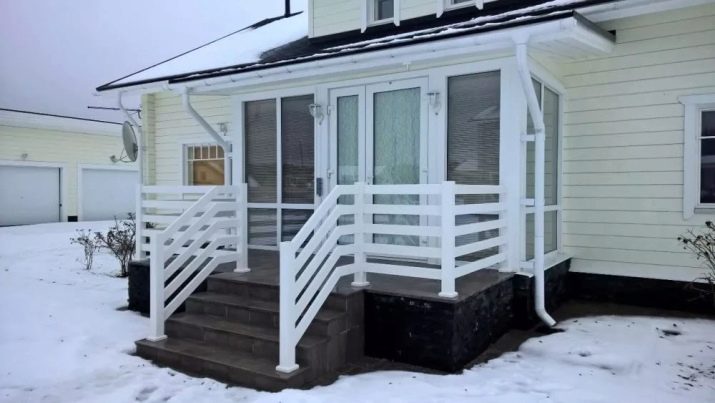
Simplified cleaning processes
The entrance group with a vestibule allows changing shoes on a relatively small area, getting rid of wet umbrellas or clothes swept by snow. This is very important for free planning, when the common space immediately begins behind the inner door, and any dirt easily spreads through the premises of the kitchen, living room, dining room.
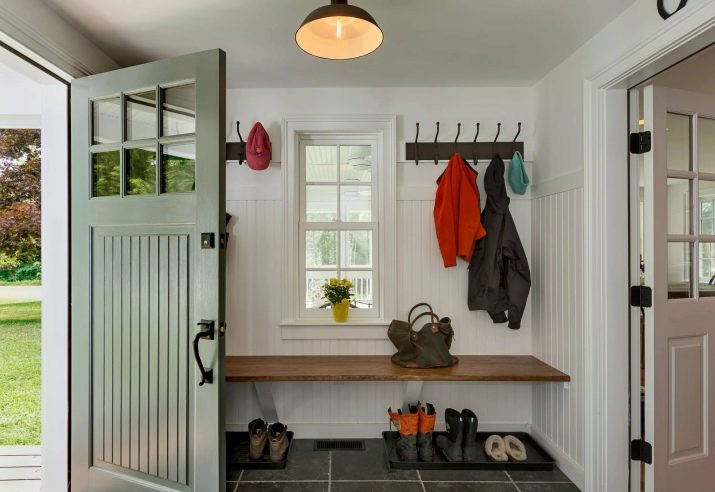
Variety of layouts and design solutions
You can choose the option of using part of the corridor, or create a full-fledged extension, glaze the existing space. Exterior decor can be contrasting to the interior or stylistically match it. In large country houses, vestibules often turn into full-fledged pavilions with panoramic glazing around the perimeter.
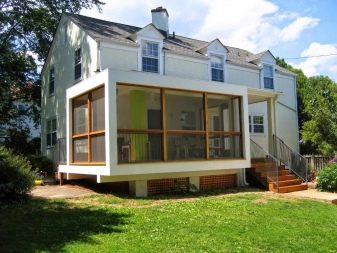
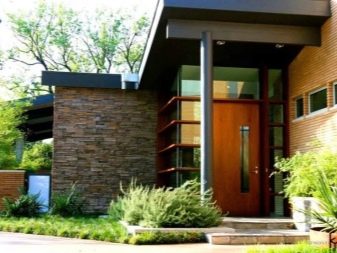
Soundproofing Improvement
The presence of an air buffer has a beneficial effect on sound permeability. An important point is if through the front door any noise coming from outside penetrates the house. Solve a problem especially well double glazed windows.
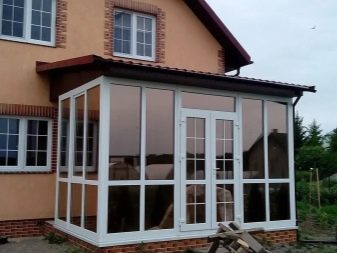
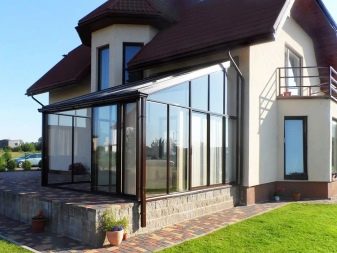
Species overview
Among all existing types of vestibules, two large groups can be distinguished: cold and heated constructions. The first option does not affect the microclimate in any way, but protects against rain, wind, and allows you to remove shoes or clothes without going into the house. Heated vestibules have a heating element in the form of a radiator or a system of underfloor heating, glass structures are equipped with double-glazed windows.
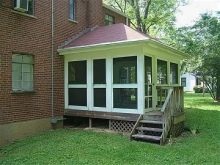
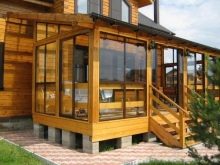
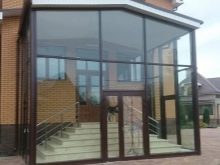
In a house intended for permanent residence, it is the insulated version that is optimal, it allows you to remove some of the functions of the hallway outside the premises.
But it is also worth considering the functional purpose of the object.
Veranda
Full frame extension with obligatory panoramic glazing. In the summer, the vestibule veranda performs, depending on the area, the functions of a recreation area, bedroom or living room, summer kitchen. If the extension is small, it can be adapted for storing outer clothing.
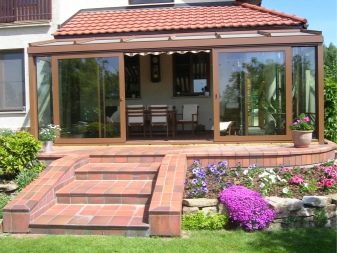
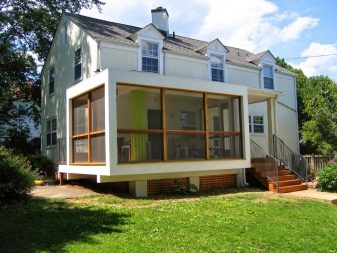
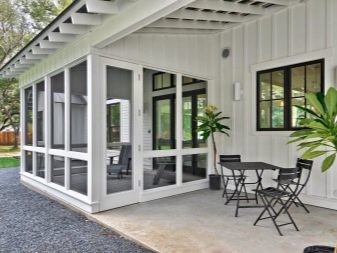
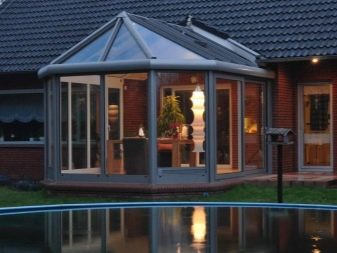
Hallway
Such a vestibule is designed in the same style with the whole building, it contains a wardrobe and other necessary furniture. The hallway is necessarily heated, it has the necessary lighting. It is fenced off from the rest of the area with a sliding or classic swing door.
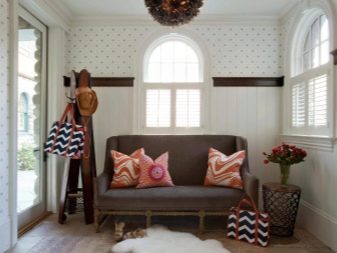
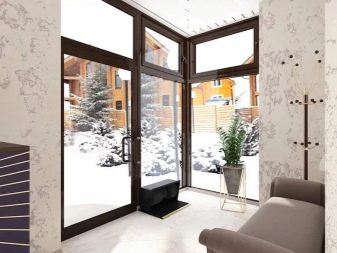
Canopy
The room is a vestibule, in which the doors of not only the residential part of the building, but also the outbuildings, auxiliary and utility rooms - a boiler room, a house or a farmyard, a coal warehouse, a garage are displayed. Surely located inside the house, from the entrance to it there is a corridor.
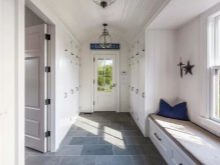
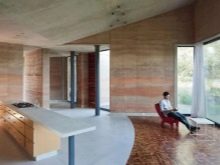
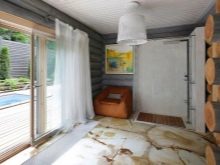
Porch
If it is available, it is quite simple to supplement the flight of stairs with glazing and get an additional room for storing shoes or tools.
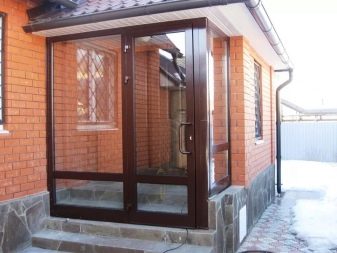
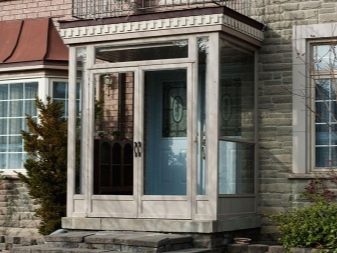
Classic vestibule
It serves as an air gap from one threshold to another, located between the doors, requires a distance of at least 40 cm from the box to the box. The tambour should allow two adults to fully enter the house. In this case, the street door should be fully closed when they are inside.

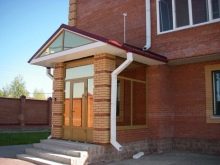
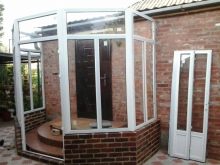
This is what the main classification of vestibules used in private residential development looks like. They can also be erected at a summer cottage in the presence of free space and sufficient reliability of load-bearing structures.
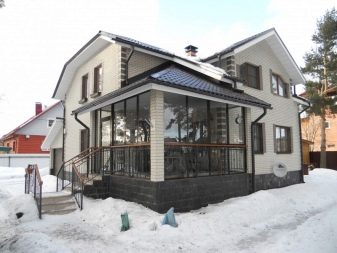
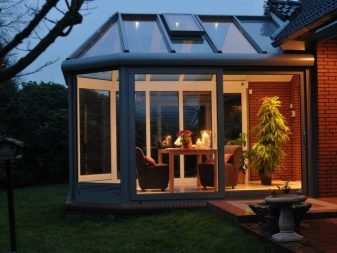
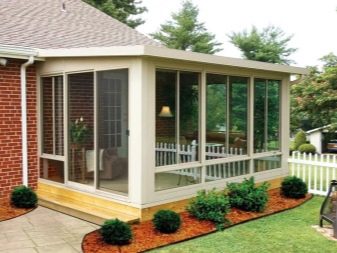
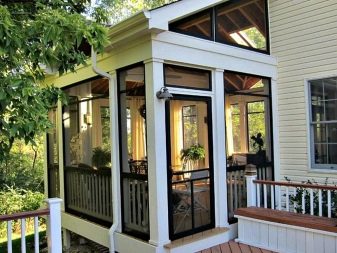
Dimensions
Consider what should be the size of the vestibule in a private house.If you are creating a small transition from an external door to an internal, its width is usually equal to the size of the box with an increase of 30 cm. Depth - at least 40 cm, in this case, a double screen from the weather will work as it should.
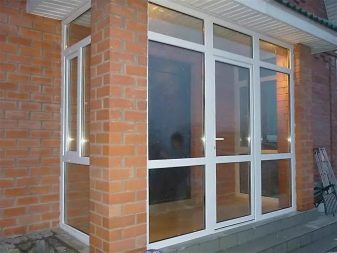
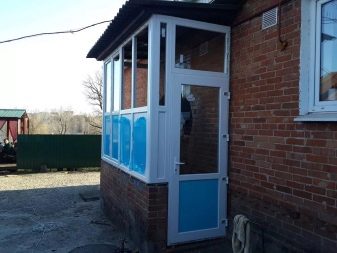
If a more complex task is laid in the functional of the room, for example, it is combined with the porch, the minimum dimensions will be 1.4 × 1.2 m.
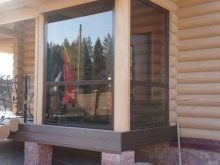
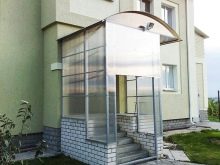
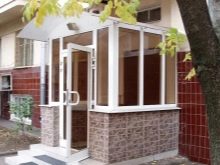
There are building codes that determine that in an energy-efficient living space, living spaces must be separated from the street by at least three doors.
The direction of opening also matters. From the vestibule and from home, they should be opened only outward. If we are talking about the veranda, it makes no sense to make it too big. Usually the square format of the object is selected, 2 × 2 or 3 × 3 m in size.
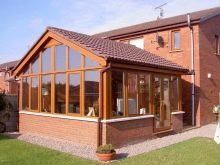
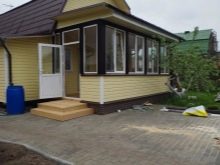
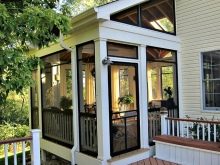
Finish options
To finish the vestibule correctly and efficiently, from the very beginning it is necessary to determine its status and purpose. Finishing will depend on whether it is a temporary structure or a permanent extension, whether heating is used in the room. If so, then all the decoration elements will need to be created taking into account a single concept with the interior and exterior of the house. For example, if there is a metal profile roof over the house, over the extension, whether it is a porch or a porch, it should look like a harmonious continuation of the main slope.
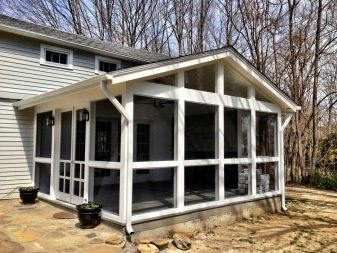
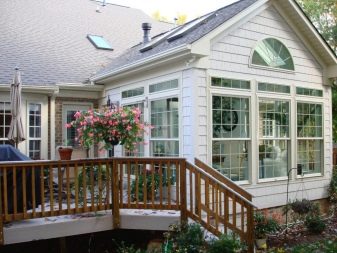
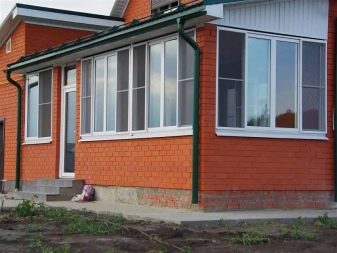
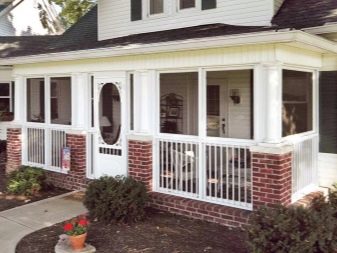
In the capital warm vestibule hallway you can do without windows, but if light is still needed, you should immediately put the frame from the double-glazed windows - angular options on 2 sides give a greater view.
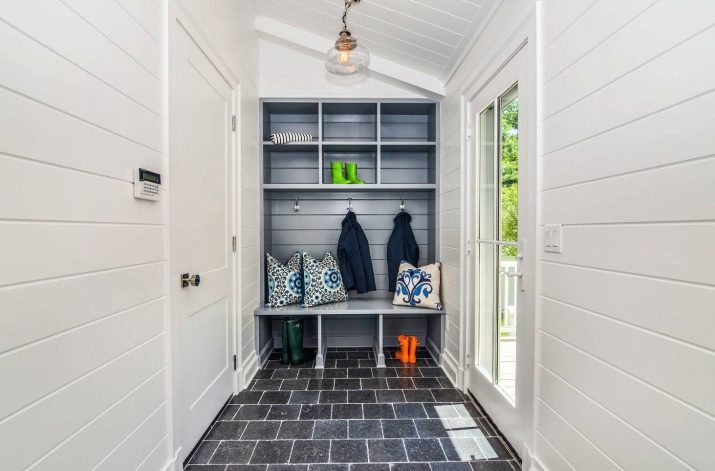
If heating is not provided, the polycarbonate lining is an economizer of creating a vestibule in the house or in the country. This is a good solution that transmits a lot of light, durable, allowing you to create the desired air gap at the entrance to the house. For the veranda or pavilion around the house, only the installation of a double-glazed window structure on a metal frame made of aluminum profile is suitable - the polycarbonate lining will be too fragile.
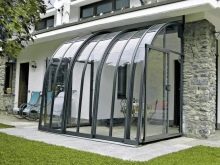
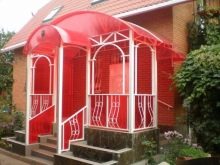
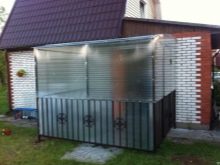
A cold vestibule veranda or an unheated porch can be a convenient place to store garden swings, equipment, seasonal clothes and shoes. In the space in front of the front door you can temporarily store vegetables for harvesting. If the area allows, you can equip here a small workplace or a table for family tea parties. In winter, such a transition will serve as acclimatization, help the body more easily absorb the cold.
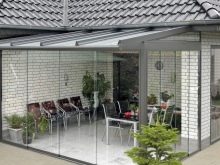
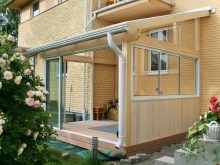
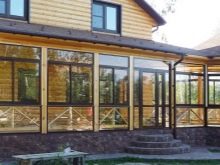
Warm vestibule in front of the house has a more diverse application. In a wooden structure, it is rarely supplied with its own heating - at best, a thermal curtain is used, or tiled floors with underfloor heating are mounted. But you can solve the problem of heat loss through accurate selection of materials. In frame buildings, thermal insulation is laid inside the walls. Brick and stone vestibules use materials that can save heat.
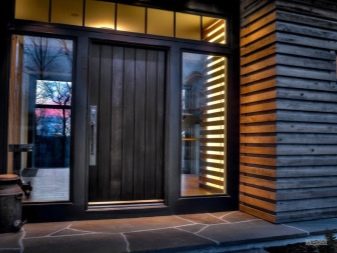
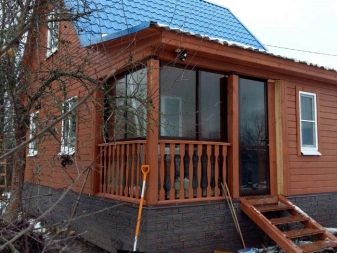
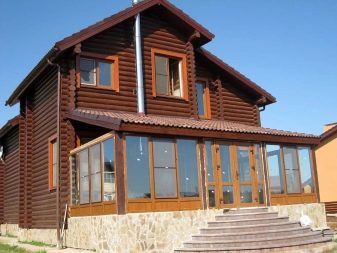
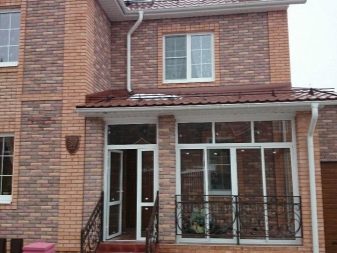
In addition, it is worth following the recommendations of specialists.
- Floors in the decoration of the vestibule should be as practical as possible, non-slip. As a coating, it is better to choose a rough tile or painted wood. On the linoleum and polished porcelain stoneware, the icy soles of boots and boots ride like a skating rink.
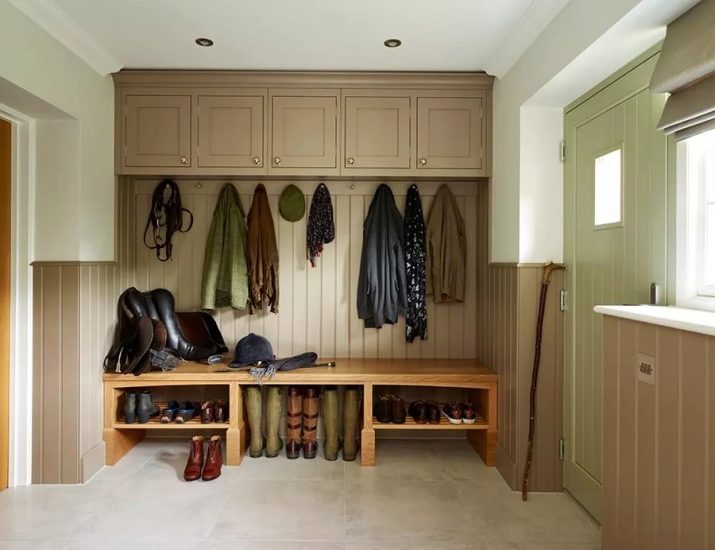
- Glazing necessary if it is difficult to implement other lighting methods in the room. In an unheated extension, it is sufficient to install ordinary frames with transparent glass structures. If the risk of heat loss is great, it is better to use full-fledged double-glazed windows with 2 or 3 cameras from the very beginning.
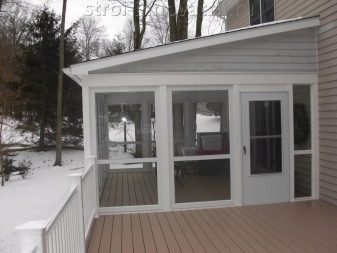
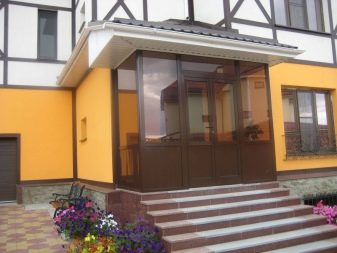
- a door in the vestibule performs isolation functions. It can be made in the same style as other similar elements inside the house. But the input design should be as reliable as possible, with a system of locks and seals.If valuables are stored inside, the vestibule can be equipped with a lightweight version of the door, with a lock or bolt, externally reinforcing it with sheet steel, and using the usual decorative trim in the interior.
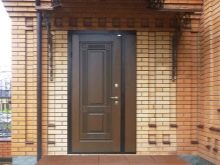
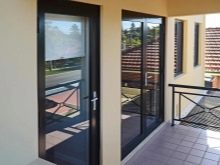
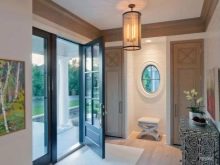
- Wall decoration must take into account the practicality of the materials. Outside, the capital extension of the vestibule of brick or blocks can be plastered. Wooden structures are varnished or painted in the color of the house. Frame - trimmed with siding or decorative panels.
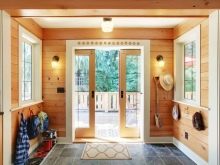
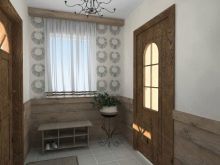
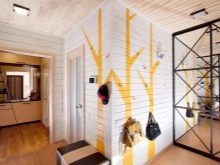
Design design
Tambour projects usually include not only the arrangement of the interior - the spaces inside this functional area, but also their external design. Outside, a porch with glazing or a veranda is usually arranged.
If it is possible to choose the side to create the entrance, it is better to give preference to the north - it will protect the doors from the negative effects of rainfall.
In the south and south-west of the house, it is not recommended to place glazed verandas. They will heat up too much, and the sun will prevent you from relaxing comfortably in the daytime.
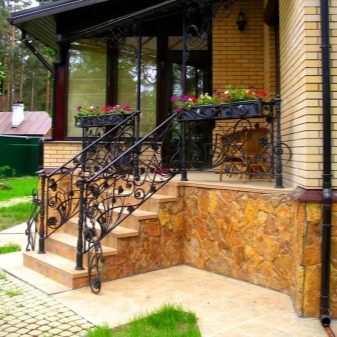
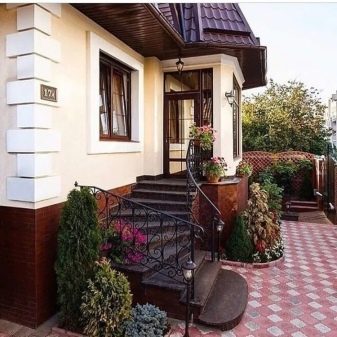
The height of the building also matters. In one-story houses or buildings with an attic, a full veranda is often built instead of a vestibule along the entire perimeter or along one of the walls of the building. It is equipped with an aluminum or steel frame and panoramic glazing - a kind of gallery is formed with any number of entrances to the house.
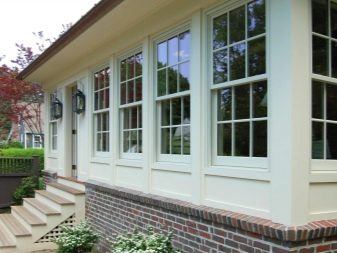
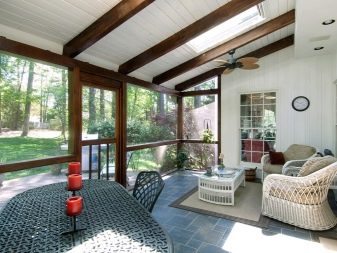
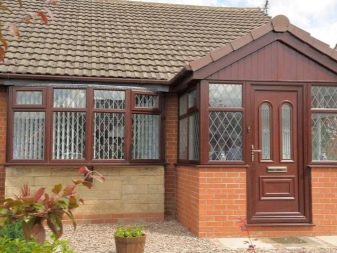
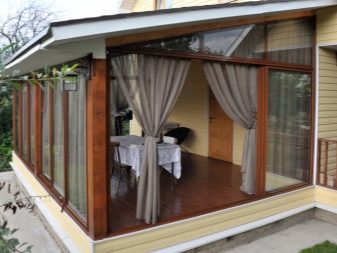
Multi-storey buildings are most often complemented by a classic closed porch or vestibule. If the building is combined with the courtyard and outbuildings, it makes sense to create a layout in which after the street a person will fall into the unheated canopy that connects all the rooms.
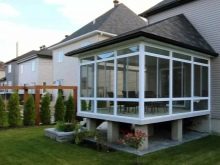
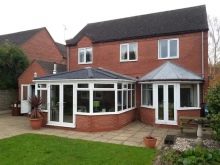
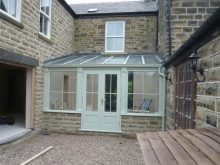
A tambour combined with a veranda may be wooden - in this case, a summer living room with French windows is usually created, opening which you can go directly to the garden. The option combined with the porch is often made of brick or laid out of blocks.
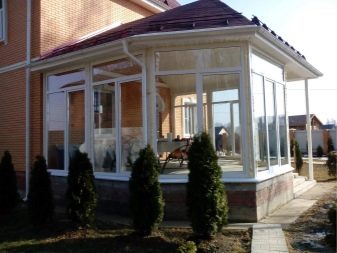
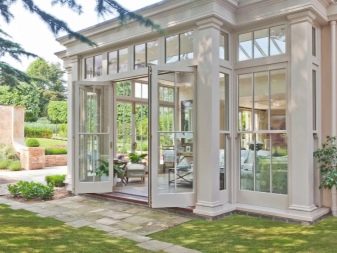
It is worth considering the size of the sites and the height of the steps to make a truly convenient option to use a permanent canopy.
If the house already has a visor, you can add an extension to it by simply closing the side parts and adding the front door.
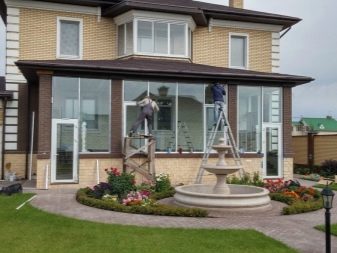
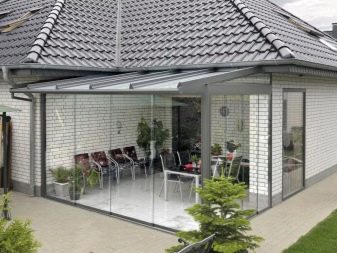
Recommendations for arrangement
The interior of the vestibule does not provide for a wide variety of options for decorating it. In the absence of natural light, it is made as light as possible; plastic cladding panels, drywall or chipboard can be used to level surfaces.
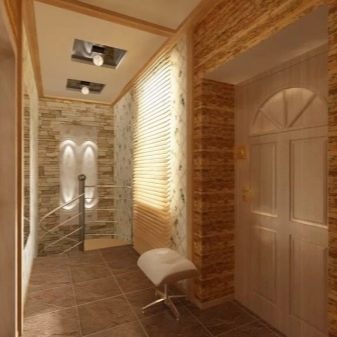
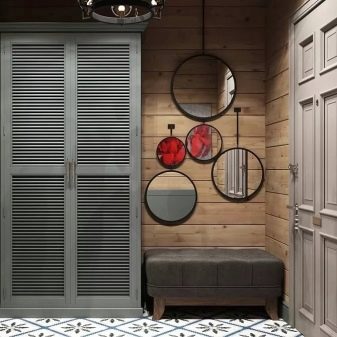
In a warm vestibule hallway, it is customary to leave the same design style as in the rest of the house. Furniture is usually represented here:
- wall hangers for outerwear;
- hanging mezzanines;
- narrow pencil cases or one large built-in wardrobe;
- shoebox;
- banquets for shoes or low narrow sofas;
- benches, the place under which turns into a storage system;
- gloves;
- dressing tables;
- dressers.
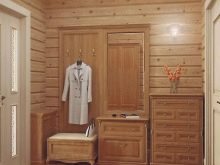
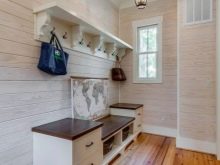
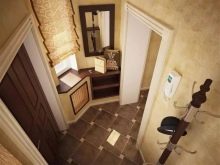
In a rectangular vestibule, furnishings are located in the corners or along the walls, without cluttering the passage. To save space, you can install a sliding door in the residential part of the house.
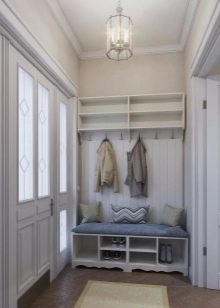
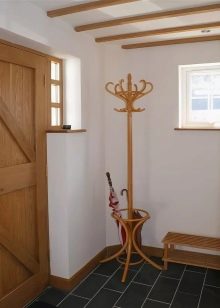
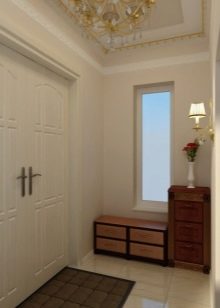
Tambour veranda requires a fundamentally different arrangement. It is often made like a gazebo or a pavilion - semicircular, polygonal, equipped with panoramic window glazing or French windows.
Here, to protect from the scorching sun and prying eyes, you can use blinds.
Inside, a recreation area with armchairs and a table is equipped, a buffet or stove for cooking and heating dishes is placed.
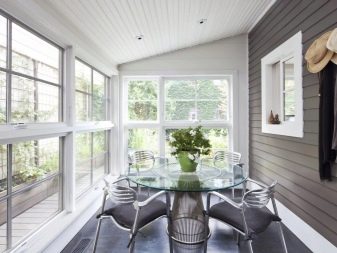
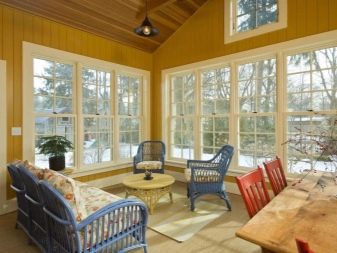
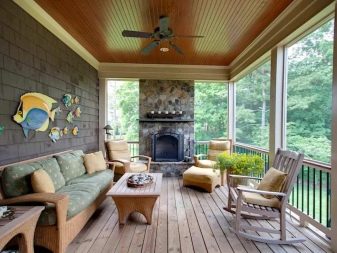
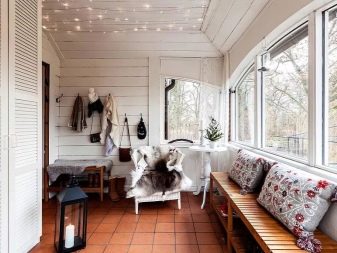
Spacious vestibule country style - This is a capital wooden veranda with windows under the roof and massive shelves for pickles. It is decorated with fresh flowers and bunches of herbs, equipped with cupboards and cupboards with hinged doors, a table with benches or chairs on the sides.
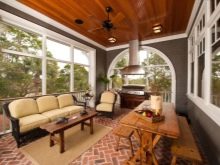
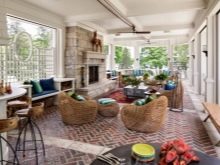
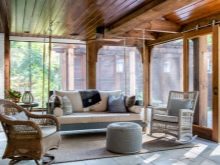
Beautiful examples
Here are some options for arranging a vestibule in a private house.
- Spacious annexe, harmoniously integrated into the overall architecture of the building. Panoramic glazing turns this part of the house into a full-fledged small living room.
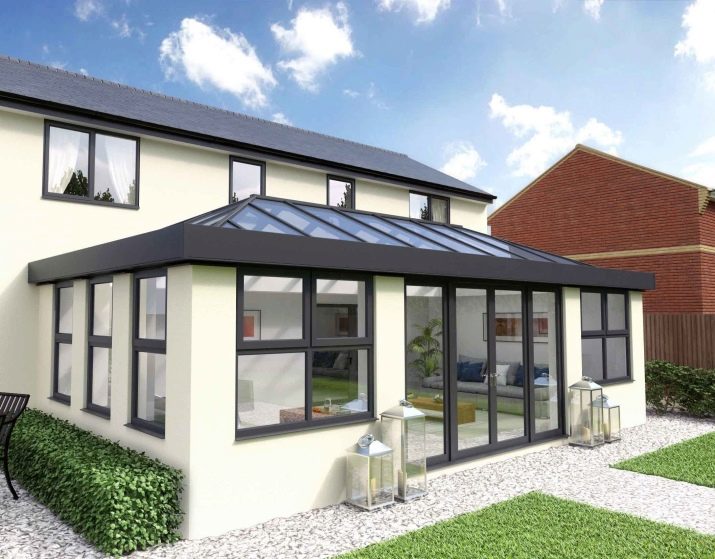
- Tambour in a country house, mounted above the porch. The glass pavilion protects from the weather, it is easy to place a pram or shopping bags on the site.
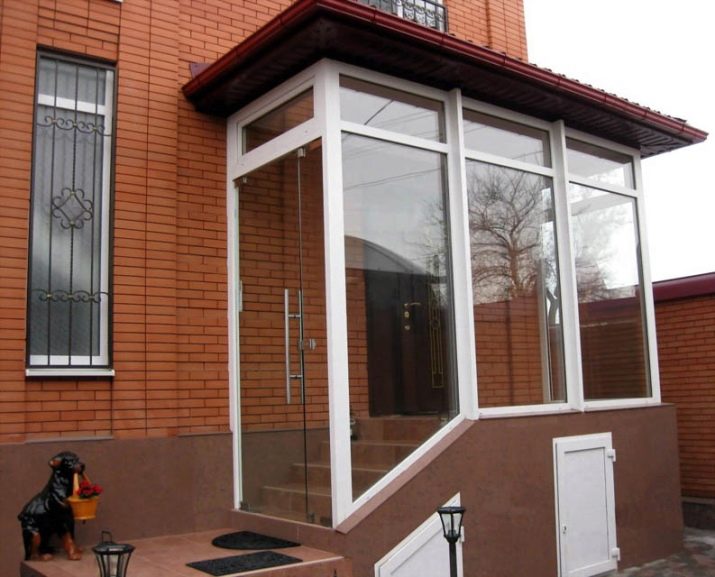
- Tambour veranda complete with glass sliding doors. The combination of brick walls and light panoramic glazing looks cozy and respectable.
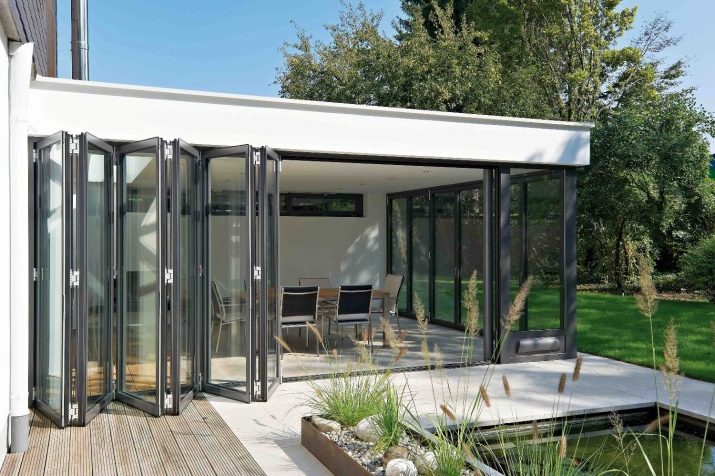
The next video talks about the practical significance of a vestibule in a private house.
