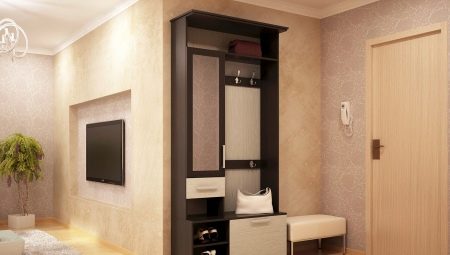The first impression of the house or apartment creates a hallway. Coming home, first you find yourself in it. A stylish and comfortable lounge provides guests and helps the hosts to adequately receive them. Often small rooms do not provide the opportunity for the manifestation of even elementary gestures of politeness. There are design tricks that will make the compact area more comfortable.
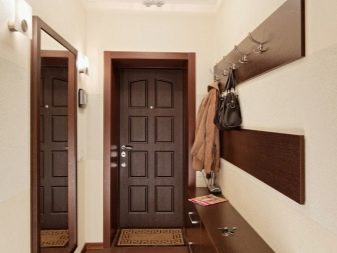
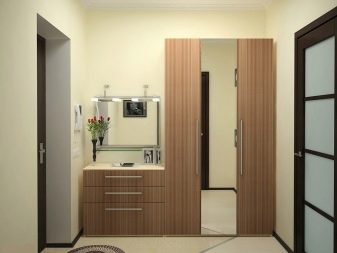
Room Features
A large entrance hall is not in every house. The close room makes you want to increase the space, make it as convenient as possible. This can be achieved through design. What design is suitable for a narrow and square hallway?
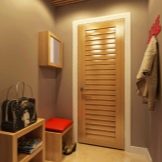
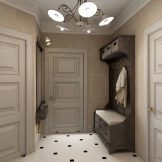
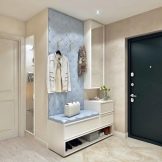
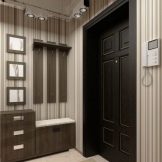
It is necessary to take into account the features of the room and come up with a preliminary design of the hall.
The nuances of designing a small entrance hall are in compliance with several rules.
Minimum furniture. Large cabinets and large shoe boxes take up space and force the room. Therefore, they choose open shelves, shallow chests of drawers and pencil cases.
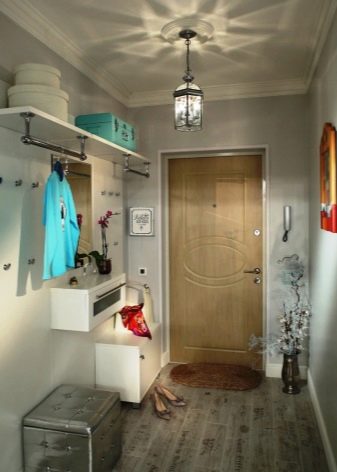
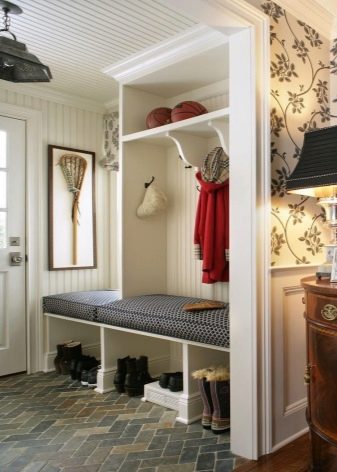
Wardrobes. All things from the hallway can be cleaned in one large closet. The sliding door will not take up space when opened. Mirrors on the facade will help create the illusion of more space in a narrow hallway.
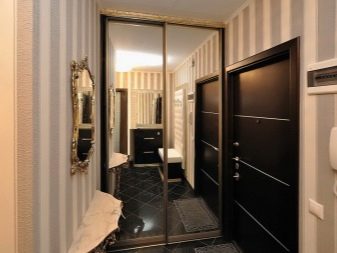
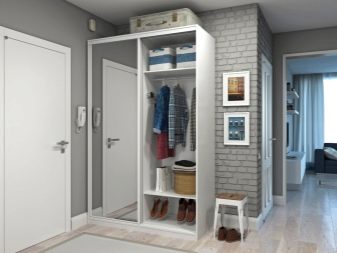
Cycle the corners. A corner cupboard with shelves or a small closet fits well between the walls in a square hallway.
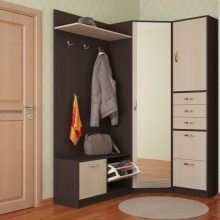
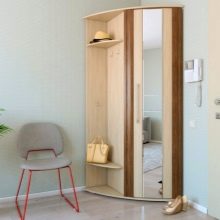
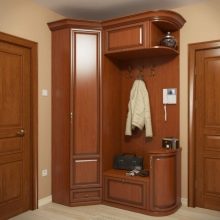
No dark gamut. It is not necessary to completely abandon dark tones. Skillfully combining them with light ones, you can get stylish solutions.
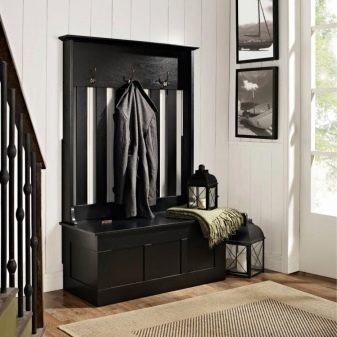
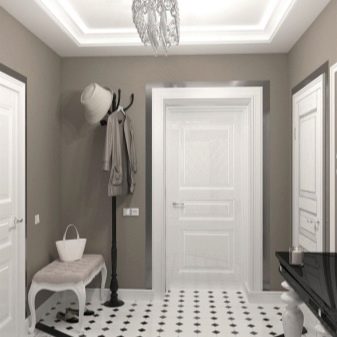
Designers recommend shades of the same color for decoration.
Mirrors Mirrored surfaces visually increase area and lighting. The large mirror at the entrance to the apartment looks stylish and practical.
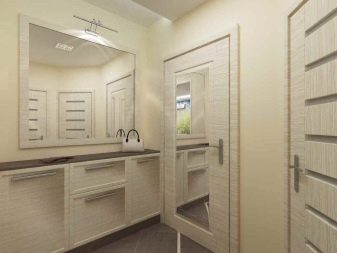
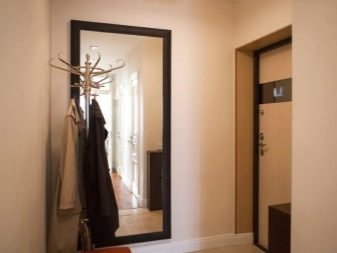
Minimum details. Various little things in a small area are immediately evident and make the design eclectic. It is not recommended to overload small spaces with an abundance of decorative elements.
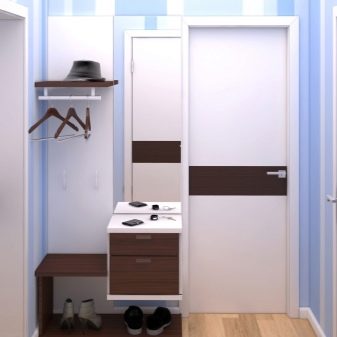
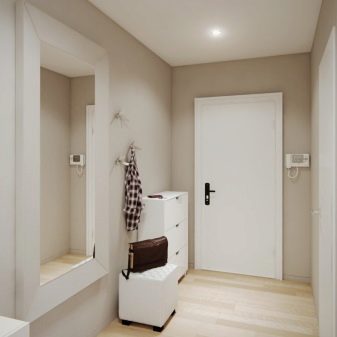
Style solutions
The style of the entrance hall can not differ from the interior of the house. Walls, ceilings and floors, furniture and other items should be added together. For a small room, minimalism is considered the most appropriate style. In other areas, such as classics, Provence, loft, it is better to focus on the basic principles of minimalism:
- open interior;
- multilevel lighting;
- lack of decor;
- two primary colors, the third - accent.
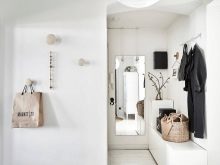

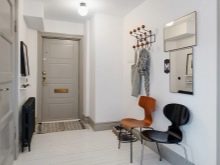
The functionality of each item is a basic feature of minimalism. The main colors are white, milky, beige. Accents can be different, often black, brown, gray. Strict and regular lines are preferred. Lighting plays a leading role. Scattered light makes a small space wider. Mirrors will help smooth out the imperfections of the room.
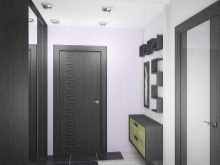
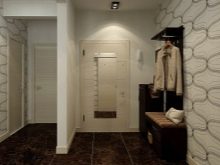

High-tech - a modern style that incorporates elements of minimalism. Simple geometric lines, furniture in the shade of the walls or lighter and darker for one or two tones with built-in lights are characteristic. Glossy surfaces in the decoration of furniture increase the volume of the room. Unusual fixtures located on the walls, ceiling and floor create a light play.
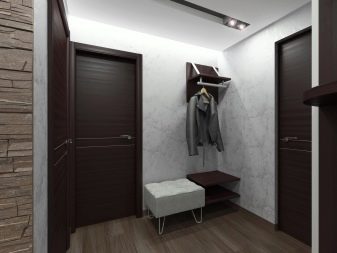
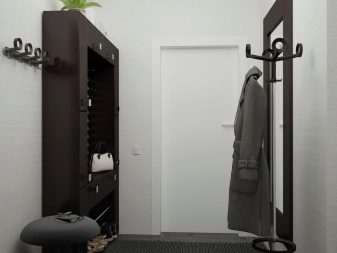

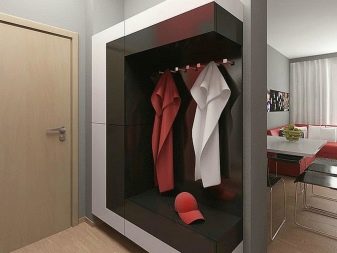
Metal, glass and plastic or stylization for them are most suitable for decorating a hallway in this style.
Provence is a romantic and delicate design, which is dominated by pastel colors, light wooden furniture, floral and openwork decor. The emphasis is on the abundance of light and air. In a small area, it is important not to overdo it with decorative elements. Laminate or tile is perfect for flooring, linoleum for parquet is a budget option. The walls are finished with stucco or wood paneling.
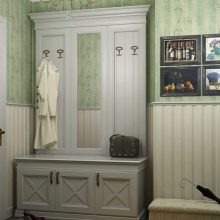
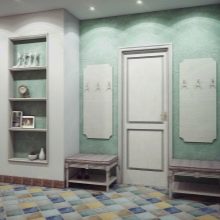
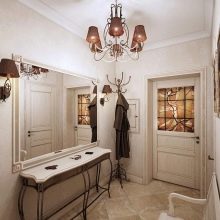
The motto of the loft style is nothing superfluous in the interior. The room is not divided into functional zones, they try to remove most of the furniture. The walls are finished under brick or stone masonry, plaster is often used. It assumes good lighting: retro-style lamps are placed on the ceiling and walls, and floor options are also used. One-color gamut and the absence of carpets are welcome.
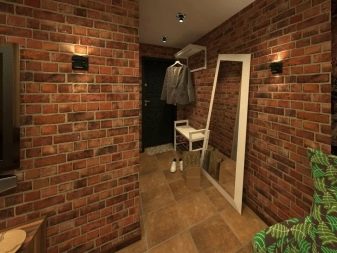
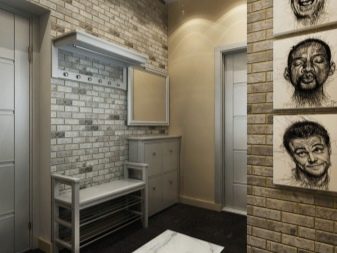
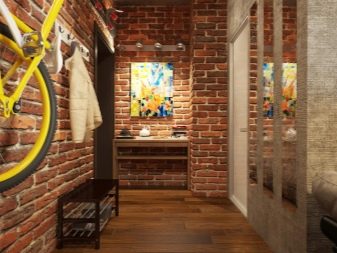
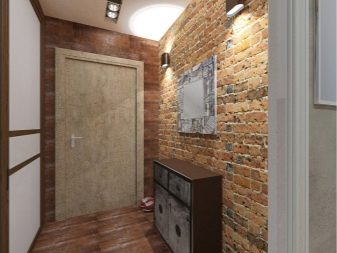
The bright and spacious Scandinavian-style entrance hall looks modern and comfortable. The most important thing in the interior is free space. Important components: tiles with bright patterns on the floor, painted or whitewashed walls, functional furniture made of natural materials or high-quality imitation (wood, textiles, leather). The main color is white, combined with blue, light green, gray or black.
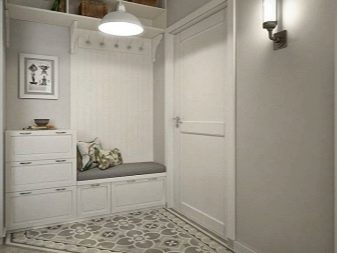
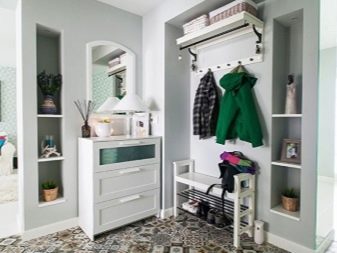

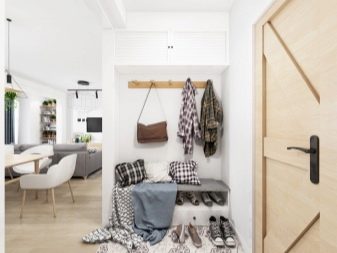
Accents of red, blue, orange are included in small patches: a patterned rug or a bright pouf.
A true classic does not age and does not lose relevance in modern times. Classic is strict in the use of colors, shapes, compositions and practical style. Choose natural materials or high-quality stylized. Preference is given to muted tones and natural colors. A compositional unity is created in the hallway space: they choose an interior item and build a common style around it.
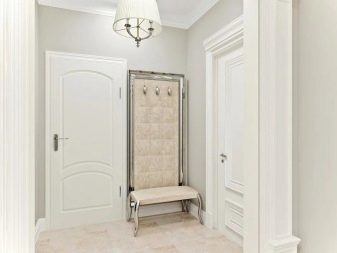
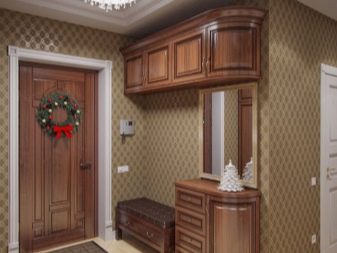
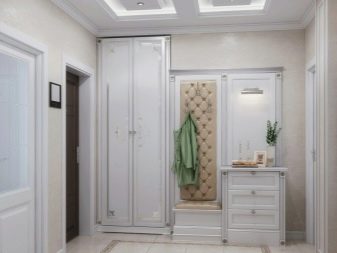

Decorative elements in small rooms are cleaned or left minimally.
Selection of materials
For the hallway, finishing materials are chosen carefully, they should be:
- durable;
- water repellent;
- durable.
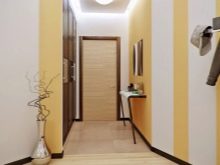

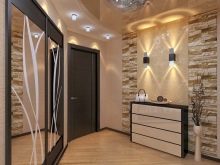
The entrance hall separates the living quarters and the street - moisture and dirt, once in the house, remain in it. Regular cleaning, moving a different number of people leads to wear of the floor covering.
For the floor, it is better to choose:
- ceramic tile;
- fake diamond;
- porcelain tile;
- linoleum;
- laminate.
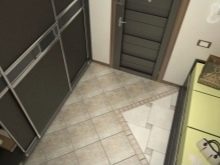
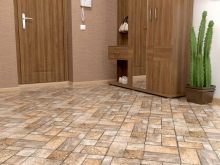
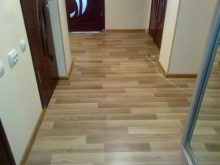
The above coatings have proven themselves in operation. Linoleum and laminate are less resistant to mechanical damage than other types, but are not inferior in respect to moisture and are not afraid of active detergents.
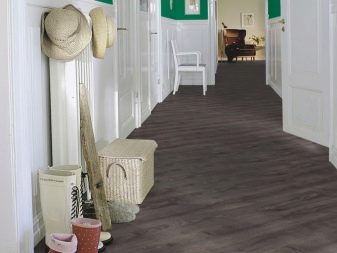
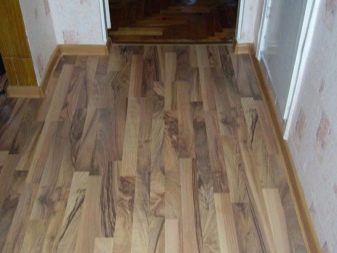
In the hallways, a combination of ceramic tiles and laminate is often used: the threshold and the area near the front door are laid out with tiles, as it is resistant to damage and is easy to clean. The rest of the room is finished with a laminate.
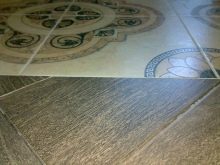
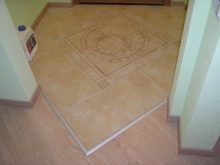
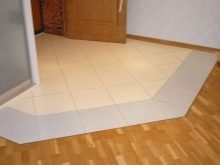
It is advised to trim the floor in narrow hallways with materials with drawings on the diagonal, it is believed that this makes the space wider. It is recommended to remove the thresholds between the rooms and make a plain coating on the floor.
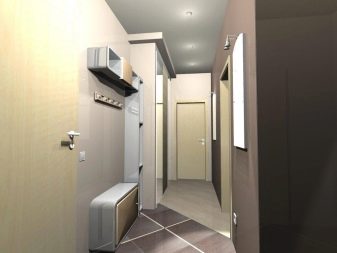
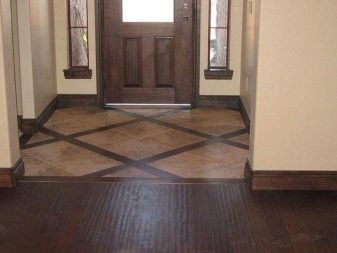

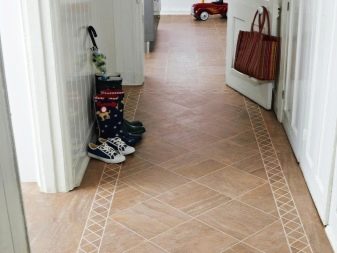
For walls use:
- artificial stone (or imitation);
- brick stylized tiles;
- decorative plaster or plain;
- plastic panels;
- wallpaper;
- paint;
- cork coating.
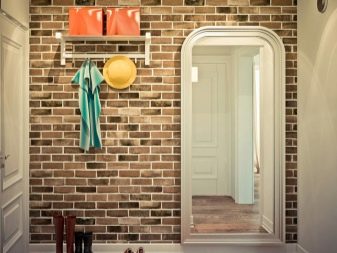
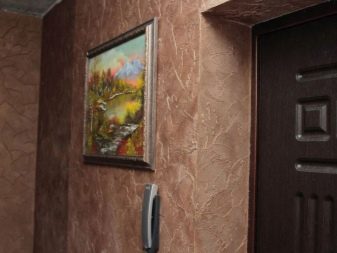
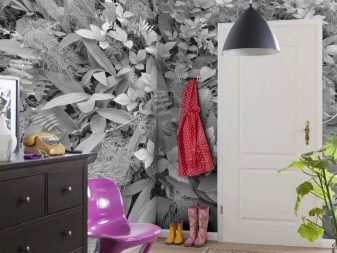
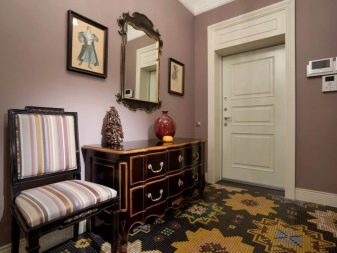
Popular with contemporary designers in the decoration of hallways stone, brick or decorative design for them. Materials are selected in light or pastel shades, if an ornament is used, then not bright, but muted, preference is given to medium-sized patterns or wide stripes.
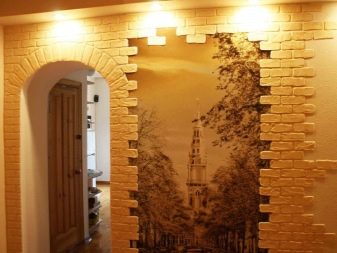
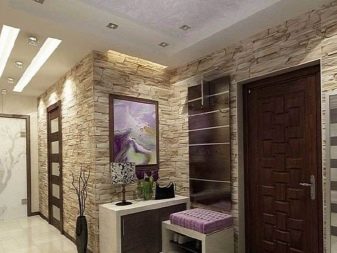
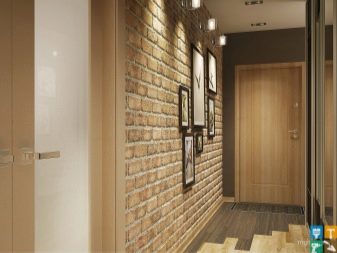
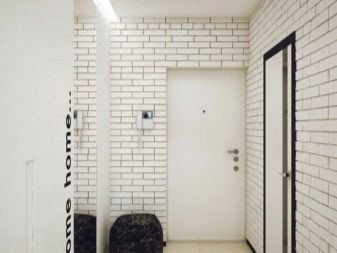
Accent and large drawings will visually fill the hallway, and narrow stripes will make it elongated.
The lower part of the room is designed a tone or two darker than the upper, so they achieve the effect of increasing space. Now stores offer different options for combinations of wallpapers, combining in patterns and gamma. You can glue the opposite walls with different wallpapers, so you can stretch the square room a little, and narrow - expand.
Care for the walls in the hallway will have more often than in other rooms. Vinyl and non-woven wallpaper will come in handy: they hide defects well and are easy to clean. Liquid wallpaper gives a flat surface and is waterproof.

Glossy painted walls for small hallways are perfect. Such surfaces reflect light, which means they increase volume and enhance illumination.
Originality in the interior will add:
- combination of gloss and opaque planes;
- combination of shades and textures;
- drawings and stencils.
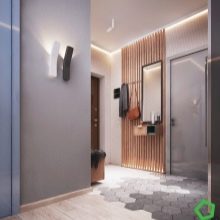
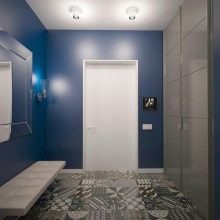
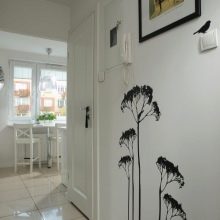
Stylish and practical in the hallway will look decorative plaster. For its application, it is not necessary to carefully level the wall surface. Gives a decorative texture, easily laundered from dirt.
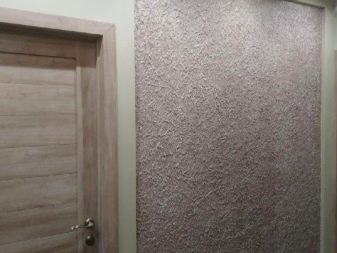
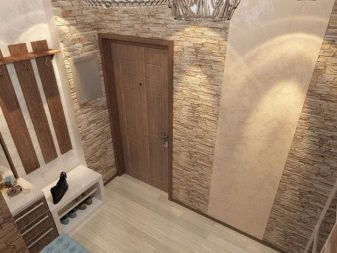
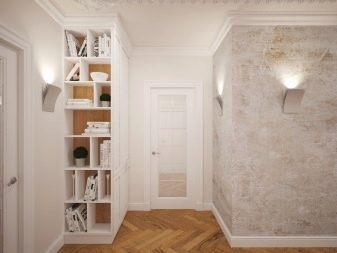
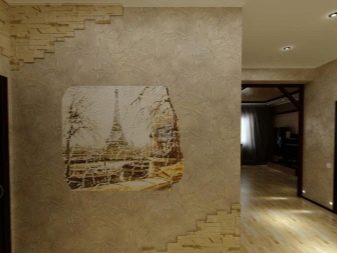
A small space can be visually increased using special techniques. In the low entrance hall is selected for the decoration of the ceiling white color or any other light tone. Two-level plasterboard ceiling It also increases the height of the room: on the outside there is a white frame, and in the middle - a mirror surface. For narrow and tall rooms, you can consider options with darker glossy ceilings than wall decoration.
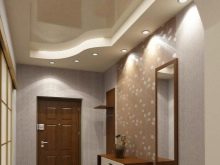
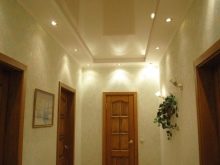
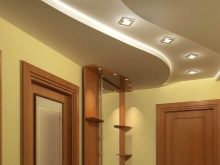
Finishing Options:
- whitewash;
- paint;
- wallpaper;
- PVC panels;
- dropped ceilings.
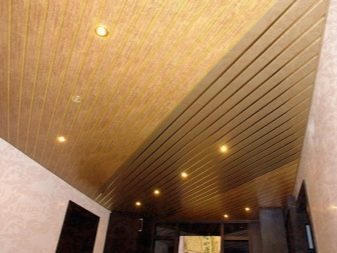
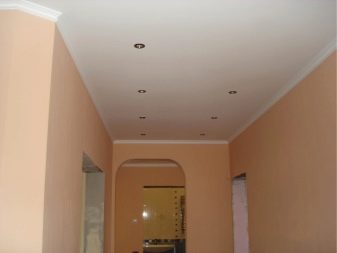
Color spectrum
The most harmonious will be a single color scheme for the floor, walls and ceiling. In a small hallway, this technique will help to visually increase the space. Using different shades of the same color palette, you can create interesting design options, diluting them with darker and lighter ones.
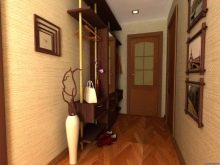
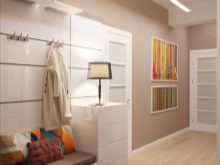
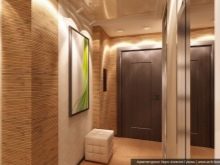
When choosing several colors for a small interior, 2-3 are preferred: one is taken as a basis, and the rest are used for contrasts to create individual sections.
As the main color fit:
- white;
- grey;
- cream;
- pastel shades.
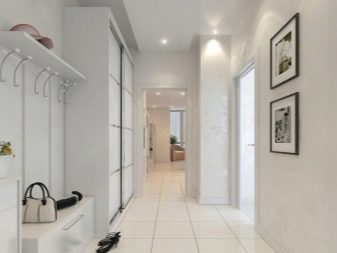
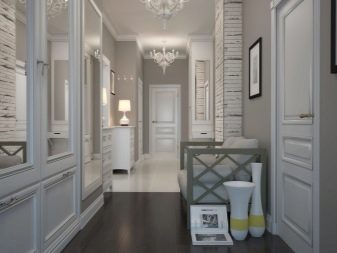
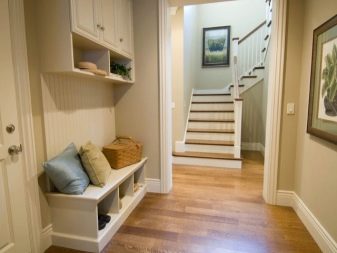
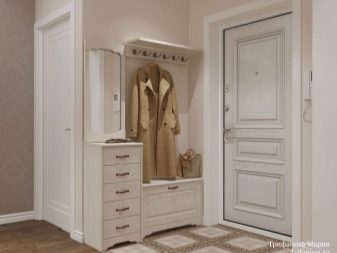
To emphasize:
- Orange;
- blue;
- light green;
- metallic and other shades that will combine well with the primary color.
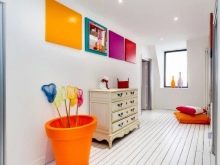
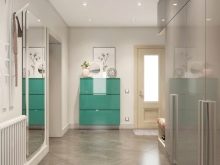
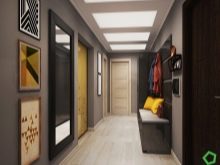
It is important when choosing a color palette to take into account the features of the selected style, size and layout of the hallway. It is preferable to avoid large repeating patterns and ornaments, plain surfaces - the best option for limited areas. If several doors enter the entrance hall, then their color should not differ from the color of the walls. Glazed doors or stained glass windows will also add light and space to the hallway.
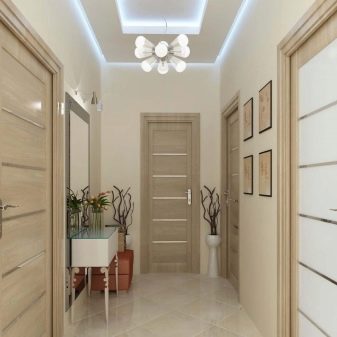
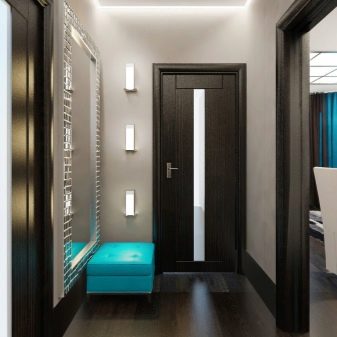
Furniture selection
To save space in the hallway, compact and multifunctional furniture is preferred:
- closet;
- a shoe box with a countertop or ottoman on top;
- upper shelves for storing winter things;
- corner entrance.
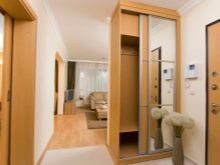
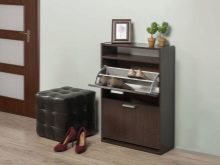
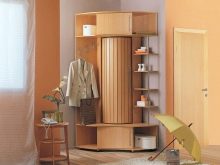
It is recommended to give preference to small-sized furniture, which will neatly fit into the interior in color, shape and size. Even the most stylish cabinet will clutter up a small room and become annoyingly uncomfortable. Furniture that matches the color of the walls will create the impression of one common space.
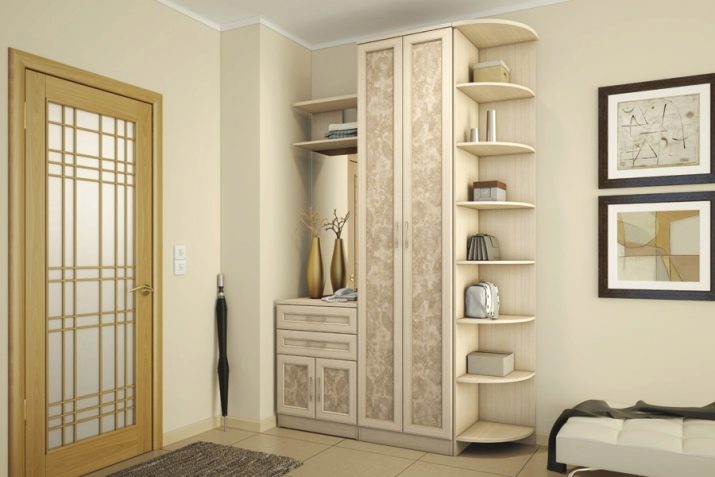
The lower drawers can be made a tone or two darker, thus visually pushing the room.
For a small square hallway suitable option of placing furniture on both sides. On one wall they put an open hanger with a shelf for shoes and a chest of drawers with a mirror, on the other a small closet. Or corner cabinets with open or closed facades, and in the rest of the space there are cupboards for shoes and an ottoman.
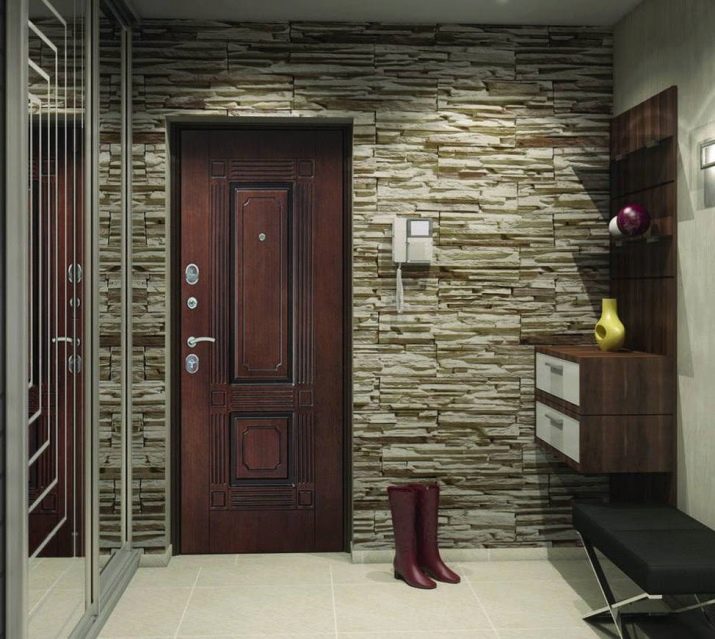
In a narrow hallway they are not advised to put bulky cabinets with mirrors. The mirror is hung on the wall or the entrance door is mirrored. Shallow shoe boxes with special storage compartments are placed on the walls. Above the door is a mezzanine. A clothes hanger with hooks and a bar for hangers is mounted on the wall.
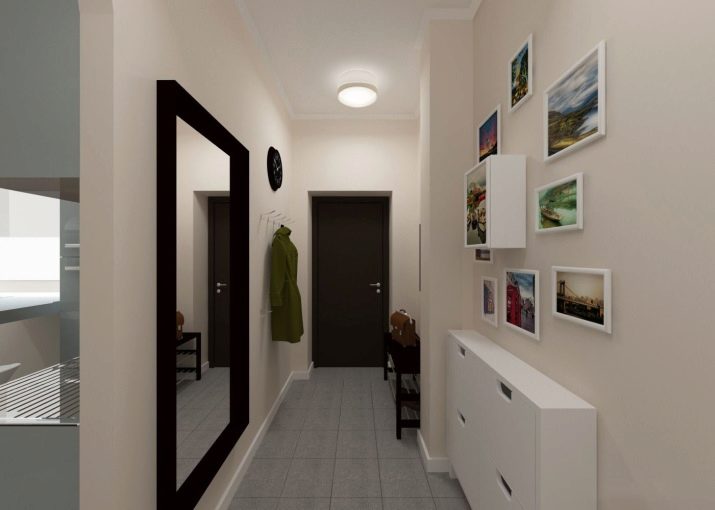
Custom layout requires unusual solutions, furniture for such a hallway is chosen with great care, and sometimes custom-made. The main thing is not to overload the area with extra cabinets and chests of drawers, and if you choose a wardrobe, then it’s small.
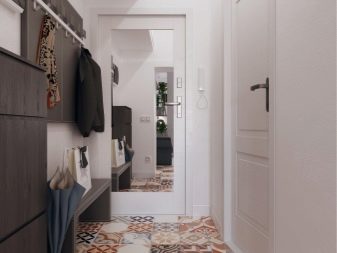
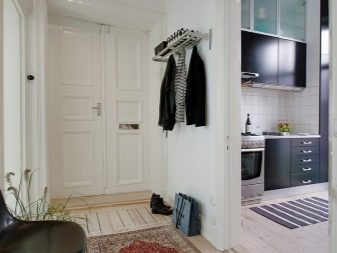
Of course, to furnish a small room, it is required to consider different options, take sizes, select furniture that matches the style and color of the interior. For storage of outerwear, a sliding wardrobe is considered the best choice: sliding doors do not take up space, and the depth you can choose is required. You can arrange a small area without large furniture: a mirror, a hanger with shelves and a shoe box are suitable for such a case.
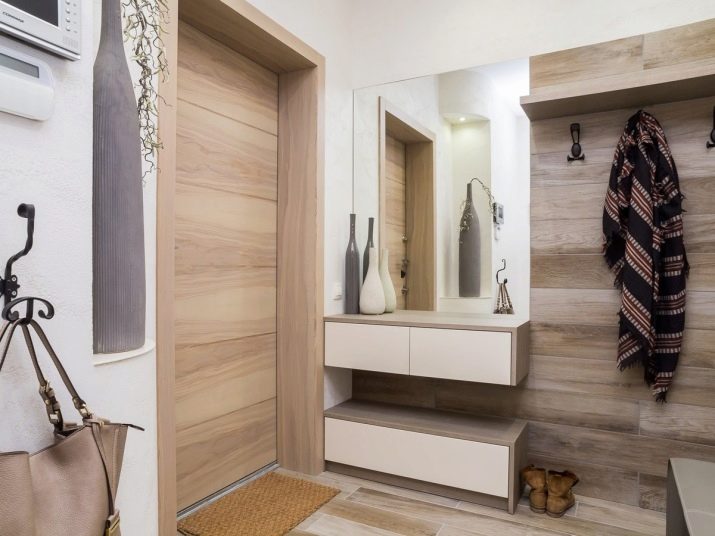
Lighting
Most hallways have no windows, unless it is in a detached house. Lighting can emphasize the pros and smooth out the shortcomings of a small room. A bright hallway in white tones seems more spacious, poorly lit - leaves an unpleasant impression.
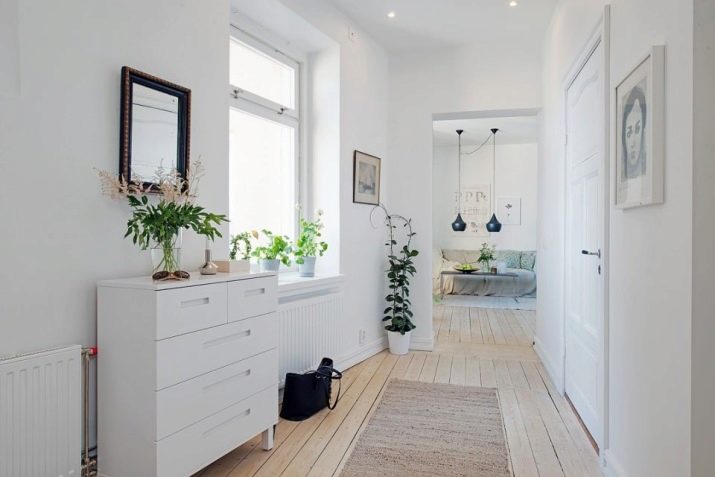
There should not be a difference in the brightness of light between the hallway and other rooms. The lamps are selected with warm radiation, preferably all the same.
There are different levels of lighting:
- top (ceiling lights or chandelier);
- zoned (identifies functional areas: mirror, wardrobe, drawer for small items);
- decorative (for contour lighting of walls, ceilings, furniture, paintings and decor elements).
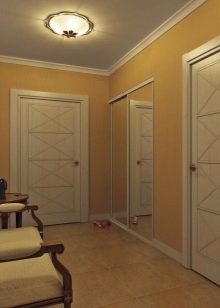
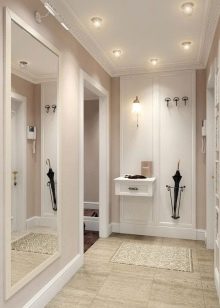
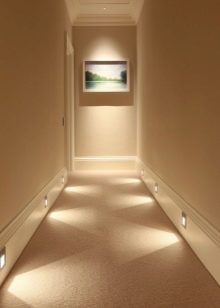
When choosing lighting methods, one must take into account that the distribution and intensity of light can visually change the proportions of the hallway:
- lamps along the walls - lengthen;
- ceiling, lined up in a row - will do higher;
- located along the perimeter of the ceiling - will expand the space;
- bright light and reflective materials in the design of surfaces - will increase;
- transverse placement of light sources on the ceiling - shortens the room, and longitudinal - lengthens;
- reflectors on luminaires directing the rays up raise the ceiling;
- ceiling lights directed to the walls - reduce their height.
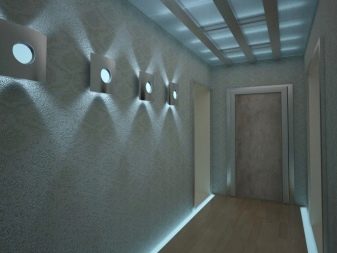
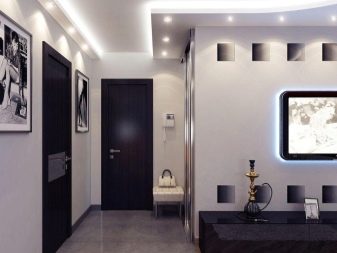
In modern design, a multi-level lighting system is often used. Several light sources are convenient and practical: to find clothes in a closet or to look in a mirror, it is not necessary to turn on the top bright lamps.
Decorative elements
Hallway wall decor
It is customary not to decorate the walls in a small hallway, but to do regular cosmetic repairs. Design experience suggests the opposite: drawing, painting can not only emphasize a certain style, but also make the room wider.
Photowall-paper - the most popular way to enlarge a small area. A photograph of a path, an open window or a view of the lawn will give you a feeling of spaciousness.
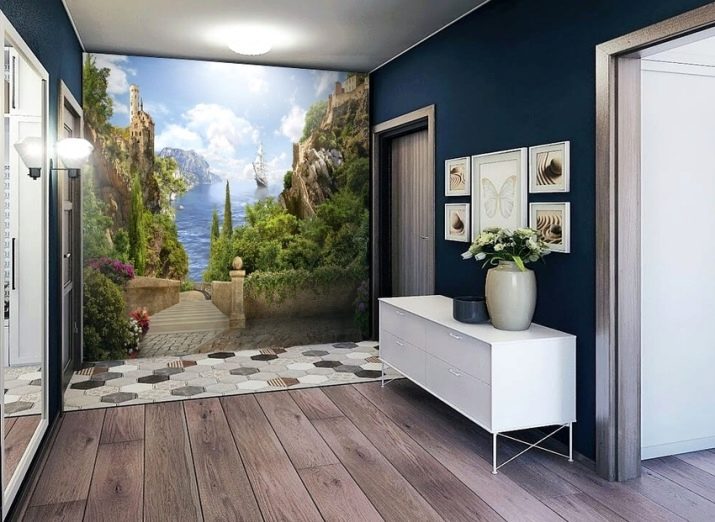
Paintings, bas-reliefs, elegantly embodied and inscribed in the general style, create the same effect. Images can be made using any technique: mural on plaster, mosaic, backlit stained glass or poster-poster in a baguette frame.
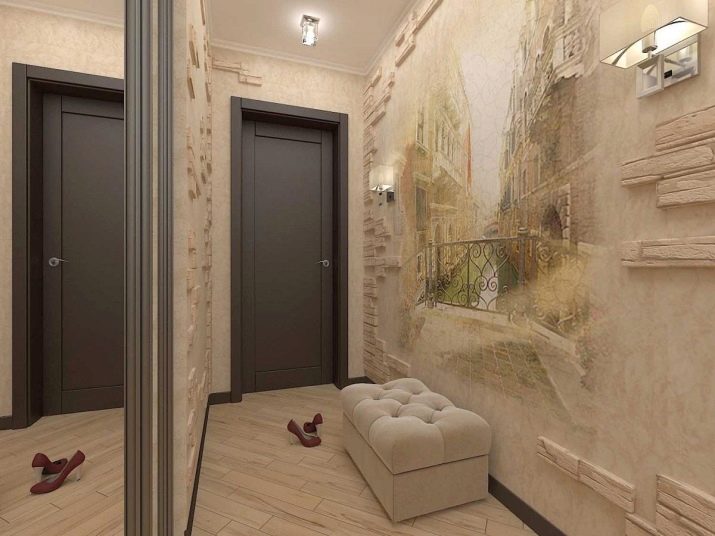
Mirrors
An important element of the decor can be not only a mirror in the original frame or an unusual design, but also a mirror decorative panel on one of the walls. In such a room, the borders move beyond the mirror plane.

Plants
You can decorate even a small hallway with plant compositions, and optionally lively indoor flowers. Living plants require regular lighting and care, skillful imitation of indoor flowers is a great option if there is no time to take care of a green friend.
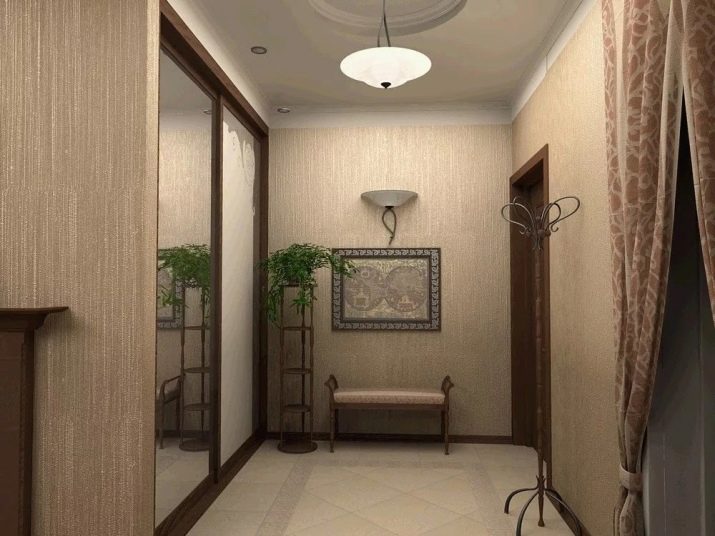
Compositions of dried flowers and branches of intricate bends, artificial bonsai diversify the interior.
How to zone?
From the hallway, guests get into other rooms and the corridor, the arrangement of the latter requires effort and attention. There are different design options, one of them is zoning.
For separation in a small room, several reasons are found:
- a long corridor merges with the hallway into a single space;
- the entrance hall is a place near the front door that creates the first impression of the house;
- the corridor and the entrance hall are functionally different from each other.
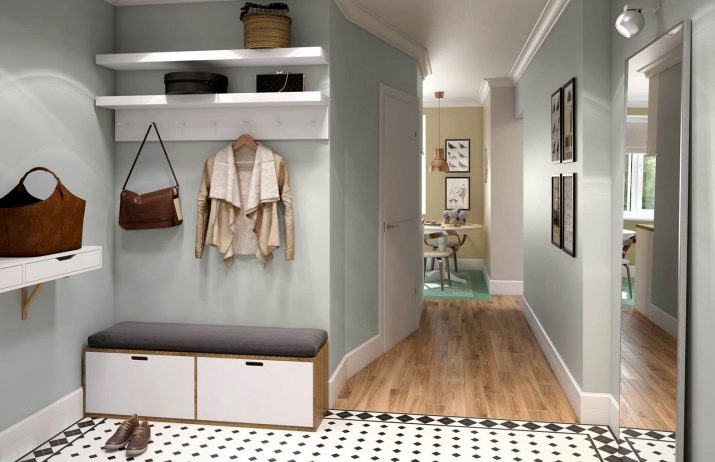
They enter the entrance hall from the street, clothes and shoes remain here, street dirt accumulates. Corridor - the gap between several rooms. Using simple tricks, they easily distinguish between these two zones. This happens with:
- colors;
- furniture;
- lighting.
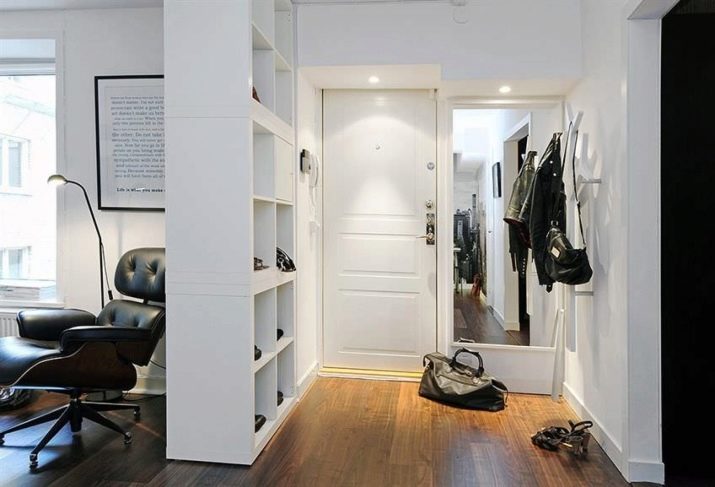
Walls and ceilings in the shared areas are finished with materials of various textures and shades, the floor is contrasted, a partition or furniture is placed, there are various ways to illuminate and decorate rooms.
How to choose a design?
A small room causes owners some difficulties with the placement of furniture, but completely abandoning individual items is a mistake. In the hallway must be present: hanger, mirror and rug. The mirror and hangers are placed on the wall, and the mat should be chosen medium or large. If, in addition to these items, a narrow shelf for shoes fits, then you can pick up a model with a pouf.
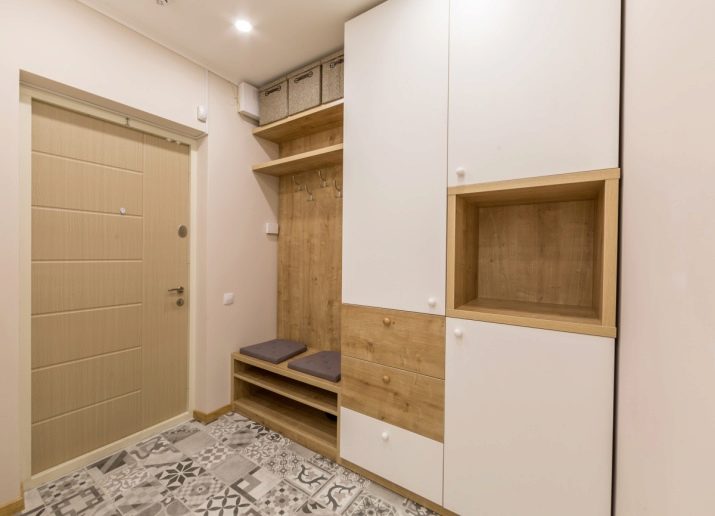
Standard furniture is often the wrong choice for a small hallway in Brezhnevka and in a private house, and if you make it on an individual project, it will be possible to use more free space not only on the floor, but also on the walls.
For a small entrance hall in a one-room apartment, extra decoration elements are a design miscalculation. Bright colors and combinations, large patterns and drawings fill the space no less than interior items. Mirrors placed on opposite walls multiply the overloaded interior by two more rooms. Minimalism and conservatism are taken as a basis in the design of the hallway of small sizes.
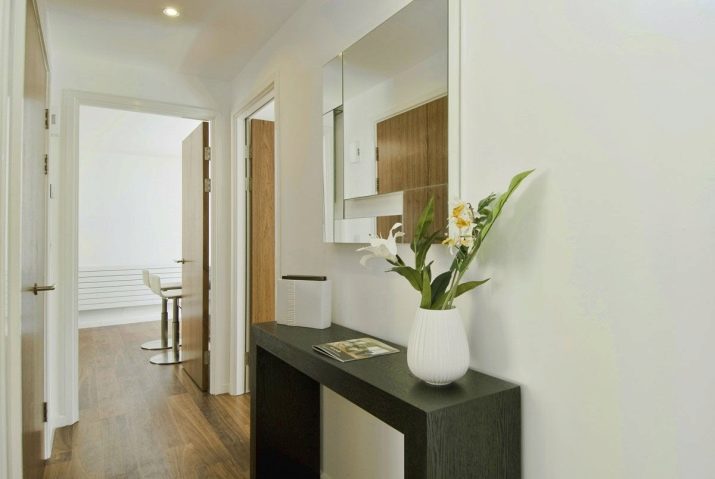
In the corridor and near the front door, it is recommended to suspend furniture or put it on the floor in the baseboard so that dirt does not collect under it. Floor-to-ceiling furniture is perfect.
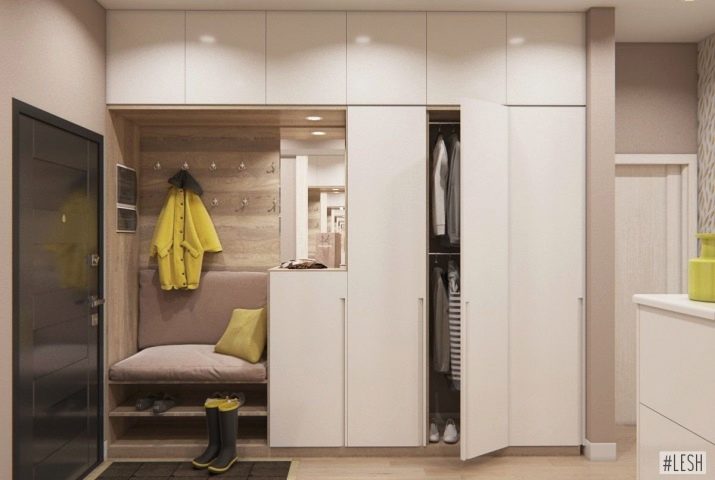
It is advised to make two switches: one - at the rug near the front door, and the other - to turn on the light from the apartment. So it will be possible to turn on the lighting without moving once again on the dirty floor of the hallway.
For the decoration of walls and ceilings, light colors are preferred. Dark furniture and doors will also overload a tiny room, so it is better to choose a pastel palette or white color.In narrow hallways and corridors, the walls are finished with durable materials: decorative plaster, stone, slats are suitable. One wall is covered with one type of wallpaper or plaster, the floor is not overloaded with joints, and there should be several light sources.
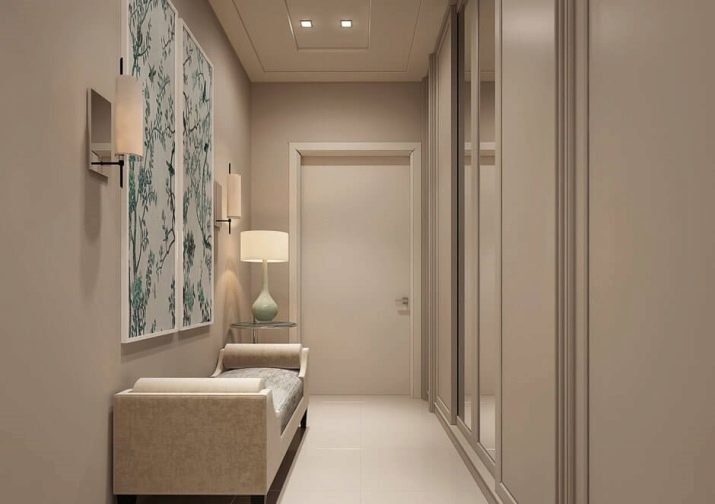
Beautiful ideas
The small hallway is stylish and practical.. It does not amaze the visitor’s imagination, but will provide a place where you can take off your shoes and hang clothes.
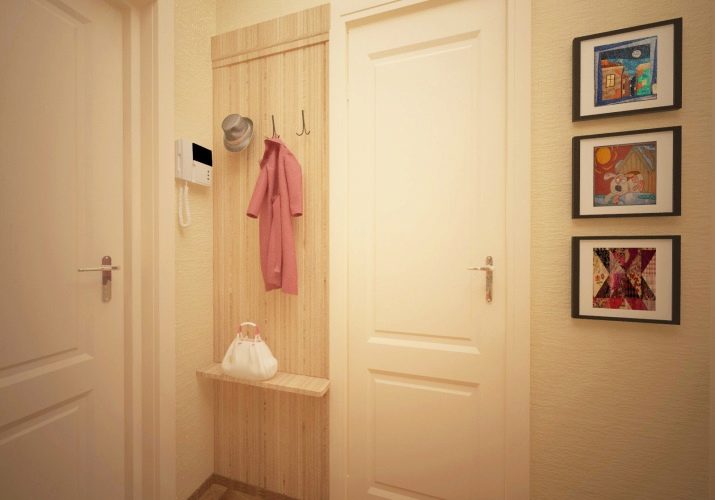
The classic hallway implements the requirements for the design of small rooms: wardrobe, mirrors and a bench. Plain walls, diagonal floor tiles, white ceiling, two-level.
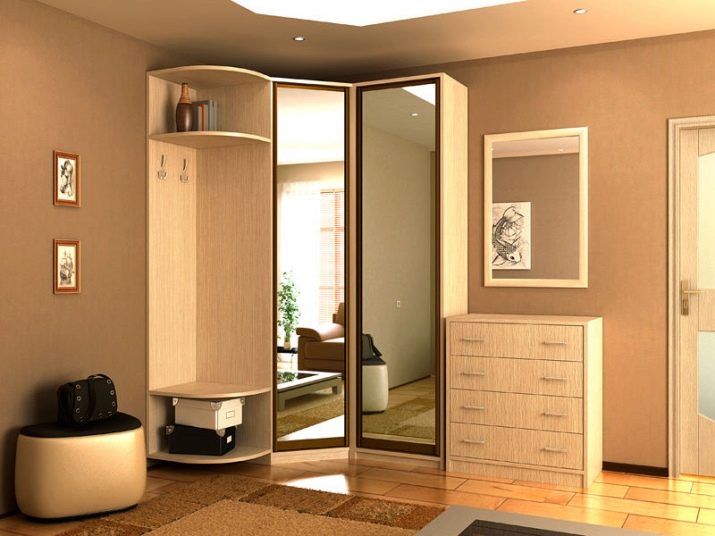
In a private house is not uncommon - non-standard entrance hall. Light colors, a tall cabinet against the wall, a bench in it or next to it. When choosing lighting, take into account that the window is an additional source of light.

Different design options for hallways in private houses and vivid design examples for a small apartment.
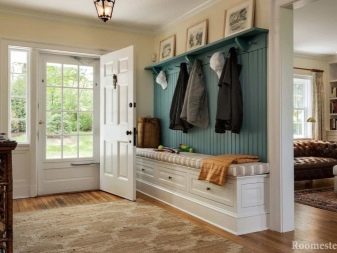
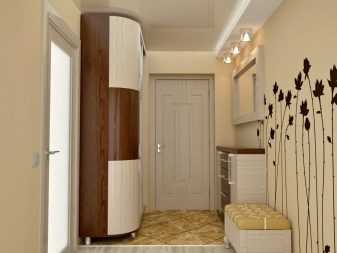
Design ideas for a small hallway, see the video below.
