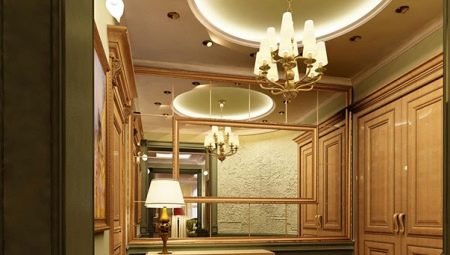The conversation about hallways mainly relates to wall and floor materials, furniture, and decorative objects. However, the ceiling deserves attention no less. Let's try to figure out exactly what it should be and how to make it correctly.
Primary requirements
Problems with the selection of suitable solutions for the ceiling in the corridor are associated with a typical feature of urban housing. It is no secret that in the apartments of the old series the area of the entrance hall is relatively small. And even in new housing, where this shortcoming has been largely eliminated, narrow entrance rooms still occur. In any case, the ceiling of the corridor should:
- be created without unjustified financial costs;
- not require very large labor costs;
- maintain practicality in any operating mode;
- visually combined with the overall decoration of the apartment and its design;
- when finishing include techniques that mask flaws and maximize the advantages;
- be resistant to moisture and temperature changes (since air gets there from different zones).
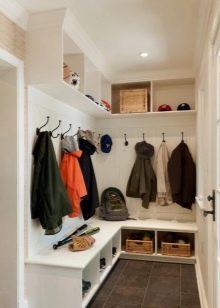
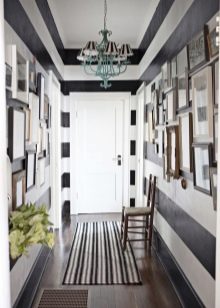
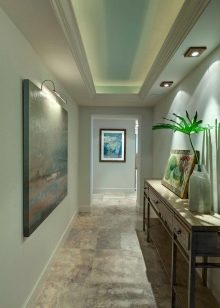
Types of Ceiling Structures
The rack ceiling should not be associated with industrial and public buildings. Rather, it is also used there, but this is not a reason to refuse to use it at home.
Open structures made of slats are quite popular, between which there is a gap of up to 0.016 m.
Through the gap, optimal ventilation of the internal space occurs. The closed type is more practical, but somewhat weaker in terms of design options.
The rack structures are able to work up to 25 years. Reiki does not contain any hazardous to health or toxic substances. They are not “afraid” of moisture. But you must understand that the construction of the racks will objectively reduce the height of the room. Therefore, in the "Khrushchev" and in small private houses, such a decision is hardly justified.
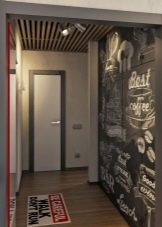
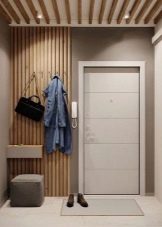
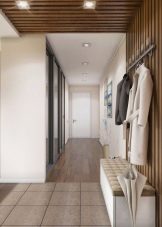
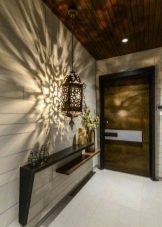
The suspension type of ceiling deserves attention. Such designs are readily used by designers who create an ultramodern interior. Despite the differences between the individual options, the essence is the same - the structure is mounted on a frame. On top of aluminum profiles place:
- aluminum parts;
- plastic items;
- gypsum plasterboard sheets.
The latter option is quite in demand, because it allows you to create the most original stylistic solutions, while the costs will be relatively small. Even if mistakes are made, correcting their consequences is very easy. It is enough to apply a special leveling mixture. With regard to resistance to temperature extremes, it is recommended to choose a moisture-proof drywall with special impregnations.
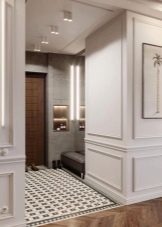
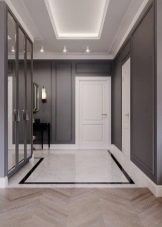
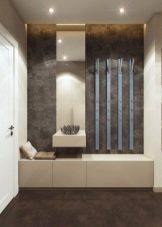
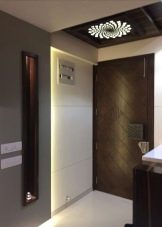
Hinged two-level ceiling - by no means a rarity in our time. Of course, if the height of the room is initially 2.5 m or less, there is no point in this. In this case, a combined version is sometimes used: the level is mounted only around the perimeter, and in the middle there is an open ceiling space. The second level is usually equipped with a backlight. This solution allows you to make even the most "simple" room more impressive.
A two-level design can be mounted only after drawing up a carefully thought-out sketch. You should not think of overly complex design systems - you can still realize them only with the help of professionals. You will have to pay for additional complication, and pay is not so small. Auxiliary lights are installed either before the installation of a two-level structure, or after its final formation. The choice depends entirely on personal preferences and tastes.
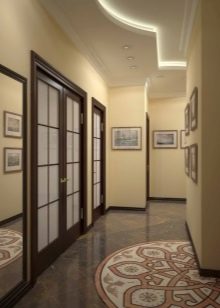
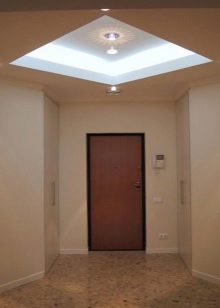
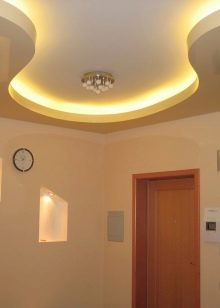
In some cases, PVC panels are mounted on the ceiling. This name has hollow slats that are thinner than those intended for finishing walls. Assembling and mounting them is relatively simple. Such designs have been in operation for quite a long time, since they are highly reliable.
The fee for PVC panels, as well as for fasteners and tools used for their installation, is low. Polymer structures will be able to transfer:
- very high mechanical stress;
- Gulf of cold and hot water;
- contact with hot water vapor;
- clogging with various types of dirt.
In the Russian market there are many varieties of plastic panels that can be matched to any interior.
Traditionally white design elements are most in demand, they will definitely fit into any corridor.
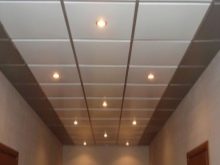
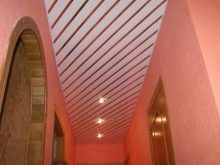
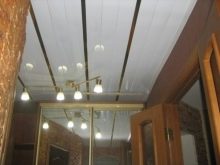
But sometimes you can use a mirror ceiling there. Such a design is simpler than it seems, and can even be done on its own.
Mirror cloth in the corridor, as in any other room, successfully solves the problem of lack of light and externally expands the space. In some cases, under the "mirror" draw up only part of the ceiling. This solution allows you to make the room more beautiful and emphasize a particular area.
The mirror may be a stretch ceiling. Usually it is made of a polyvinyl chloride film, but polystyrene glued boards can also be used. This material is divided into two groups, and in the hallway it is worth picking up one that is not intended for wet rooms. Overpay for resistance to moisture does not make much sense. A true classic is the glass mirror ceiling.
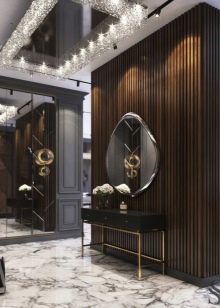
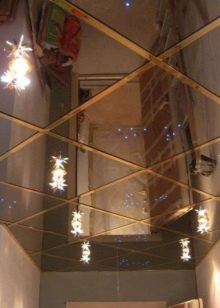
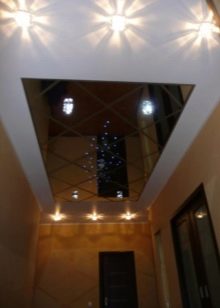
There is another option - stained glass. This solution began to be used in the early years of the last century and almost instantly gained tremendous popularity.Over the past time, the arrangement of stained-glass windows has become much cheaper, and everyone can use them. Modern stained glass structures are made on the basis of metal profiles. If a competent choice is made and everything is done well, the room will look truly chic. The undoubted advantages of stained glass are:
- visual diversity (a huge large number of options);
- minimum demanding care;
- continuous operation;
- ease of installation;
- ease of repair;
- absolute environmental safety.
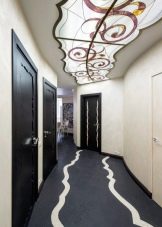
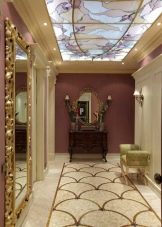
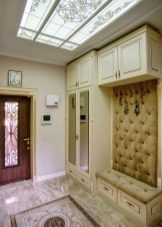
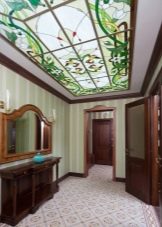
Finishing Methods
Along with the "finished" structures, you can cover the ceiling of the corridor with various materials.
The simplest solution is traditionally staining.
It is very easy to choose the right shade, and the fee for paints and varnishes is relatively low. The painted surface retains its external grace for a very long time. Of course, if the paint is selected and applied correctly.
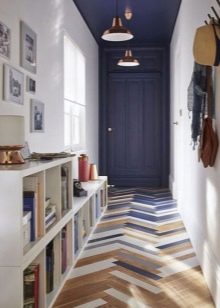
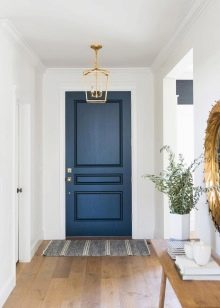
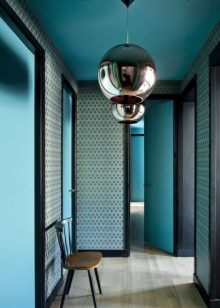
The rational choice of color allows you to compensate for the lack of space visually. Whitewashing deserves attention. Although this decoration method is considered obsolete, it is popular because of its minimal complexity and absolute reliability. However, it must be understood that preparing the base for applying lime is no easier than preparing for staining. An interesting solution may be decorative plaster.
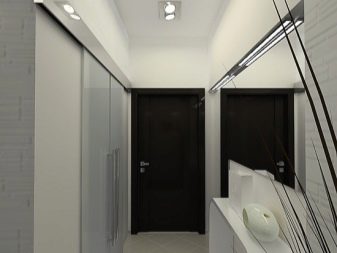
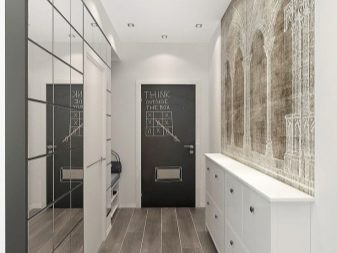
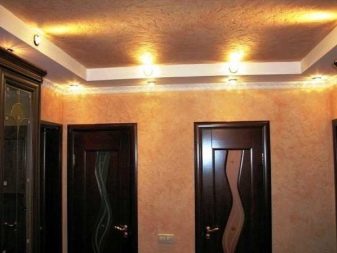
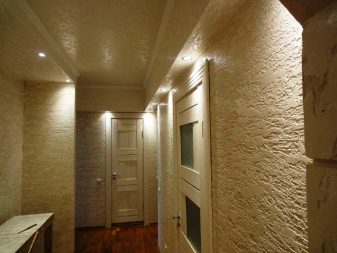
Color spectrum
In the spacious corridors you can use any color you like. But if the total area is small, you will have to select the color more carefully and thoughtfully.
In any case, it is required to follow the principle of “three colors”, according to which one color in the room will play the main, and 2 others - the supporting role.
Dark ceilings can give an organic look to the room. Optionally, they must be black, you can pick up other attractive solutions.
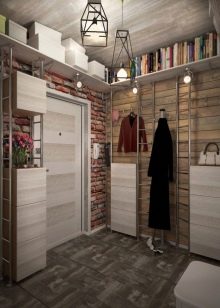
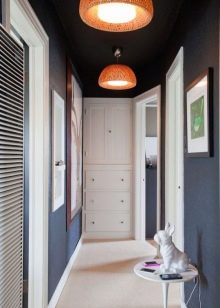
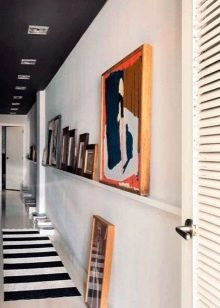
A brown tone is often a good choice. For sand-dominated corridors, it is recommended to choose brown or terracotta ceilings. The texture of the concrete surface must also be taken into account. Glossy tint is recommended when it is necessary to demonstrate maximum openness. The usual wood color is better for those who want to achieve comfort and tranquility.
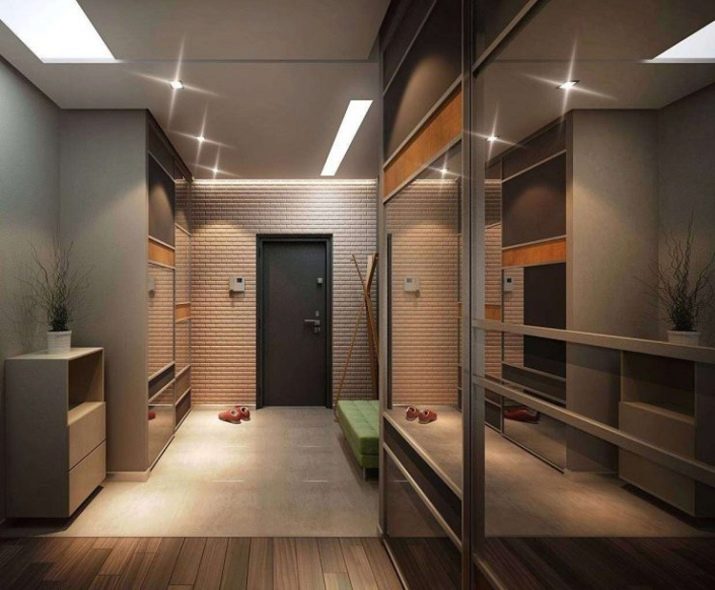
Purple and lilac colors are popular. Lilac tones can vary and affect visual perception in different ways. A light variety of color makes the room more elegant and sophisticated. If you use a dense lilac color, you can achieve respectability. To form a concise interior, a lavender ceiling is better.
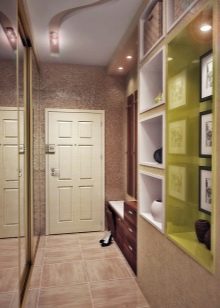
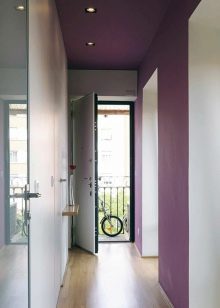
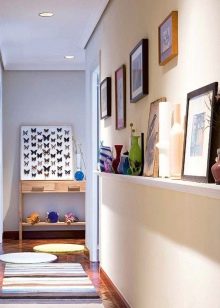
All of these options can be made with matte and glossy shimmer.
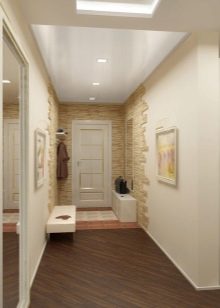
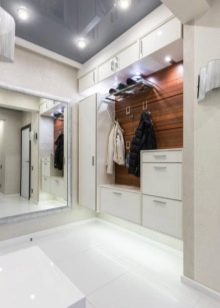
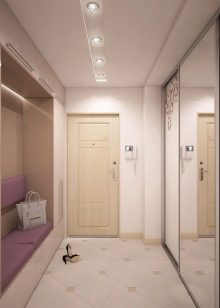
To create gloss, along with PVC, paint with a special reflective texture can be used. The matte texture is formed using:
- stretch cloths;
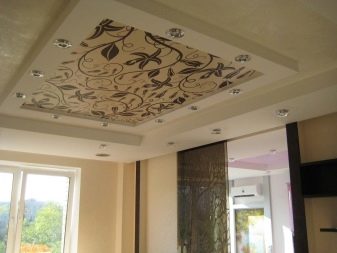
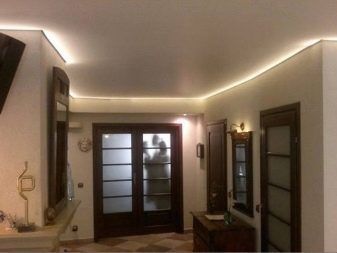
- Wallpaper
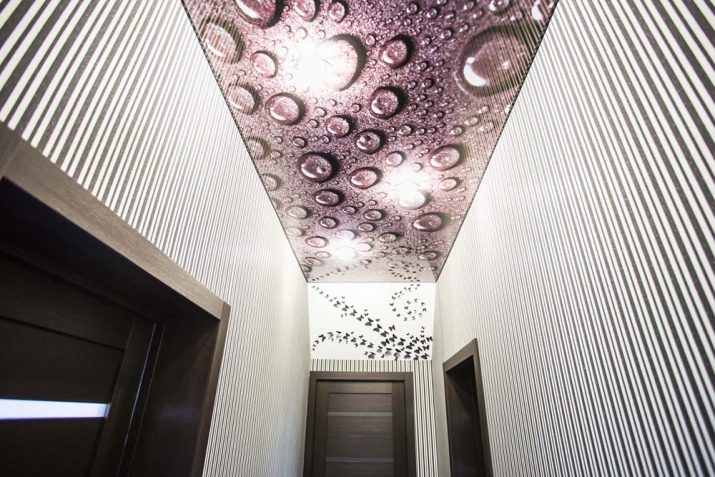
- paints and varnishes.
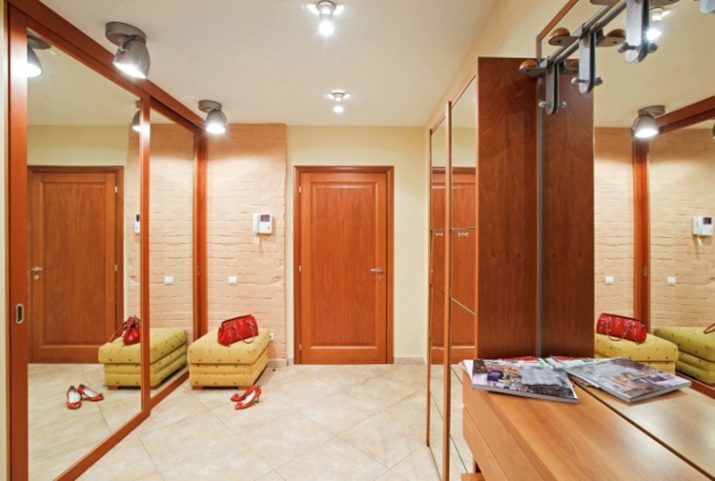
Lilac and violet tones combine perfectly with calm colors:
- beige;
- white
- grayed out.
The true classic for decorating ceilings, however, is white. It helps to make the room visually larger and more accurate. This color can be combined with any interiors. White ceilings are less prone to pollution than colored ones, because the dirt on them is not so visible. The black color is no less versatile, but it is not able to add additional space.
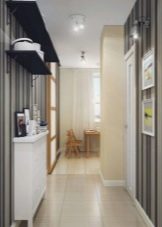
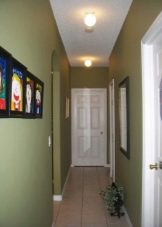
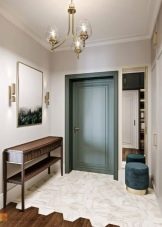
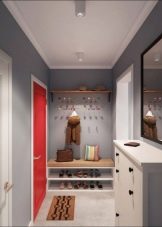
Which is better to choose
For a small room, you can use both stretch and plasterboard ceilings. If you beat products from GKL aesthetically competently, you can get an excellent result without unnecessary expenses. If you nevertheless chose the option with a stretch fabric, then any manufacturer will be happy to present a catalog with a large number of options.
PVC stretch fabric should be selected if there is a high probability of flooding from above. But vinyl is prone to mold.The fabric is easily soaked with water and fungus can also form on it. However, matter does not impede the movement of air and is quite resistant to punctures and cuts. In a low room where you can be afraid of touching the ceiling with the needles of umbrellas, the latter circumstance is very important.
As for coloring, matte options are better than glossy ones.
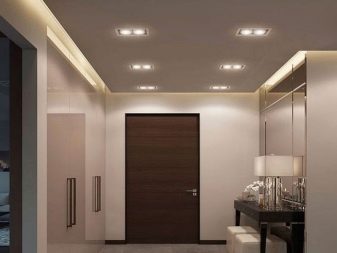
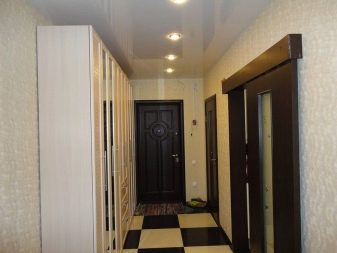
The latter are chosen only when it is possible to systematically clean them.
You must also know how to choose a color scheme in a narrow long corridor. They always choose only bright finishes. The easiest way is to use a white "classic" that does not go out of style and is combined with any kind of finish. In a narrow room, dividing into two zones is practiced, which allows you to get rid of the "tram" visual effect and make the space more complete.
Use of ceiling plates is allowed. Transverse reliefs and patterns help to cope with the feeling of excessive “narrowness”. Besides, you can adjust the size of the room with the help of lighting fixtures - decorative inserts made of drywall are separated by light sources. You can also apply curved lines of LED strips.
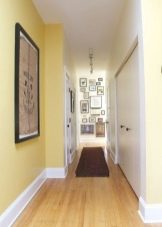
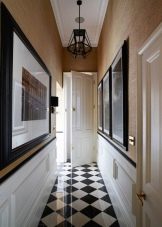
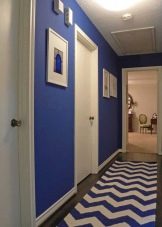
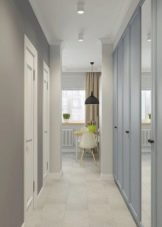
Interior decoration
Decorating the ceiling with wallpaper is now very rare, because other modern materials are much easier to use. However, there are also such options. Among them, the most popular are textile wallpapers, which look very good.
You can make a "soaring" ceiling. This design is consistent with the latest trends in design. Design with illumination around the perimeter allows you to create the effect of soaring in the air.
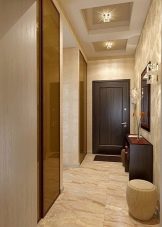
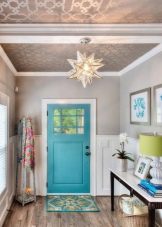
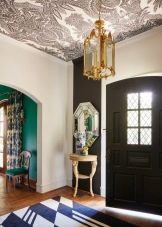
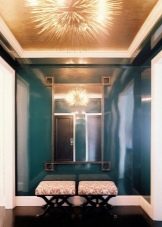
An alternative solution would be to use figured constructions that open up more space for imagination than flat elements. Finishing of this kind mainly comes from polystyrene or GCR.
To add original notes, you can use frame curly ceilings.
No less original and beautiful you can design the space of the corridor using beams - this is not difficult to do even in modern apartments, and such a solution will look appropriate in styles:
- English;
- Provence
- other country branches;
- loft.
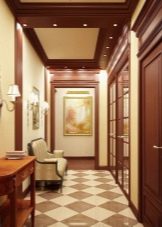
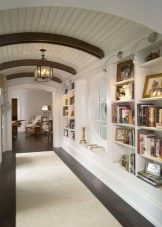
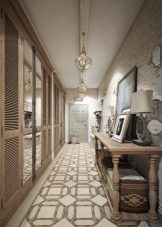
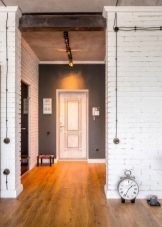
It is quite possible to bleach beams in tone of the main part of the top. Other solutions are also widespread - preserving the appearance of a natural tree, using metal beams. In elongated corridors, it is advised to use snow-white surfaces. Gloss will add volume, and transverse stripes are used to expand the space. To smooth the composition, complex structures from several levels and LED backlighting are used.
The square entrance hall is the most attractive from a design point of view. In the "square" you can apply all conceivable design decisions. To visually increase the space, resort to multi-level elements and the complex organization of lighting. If wallpaper is selected, then the ceiling is most appropriate to design:
- vinyl;
- glass;
- non-woven fabrics.
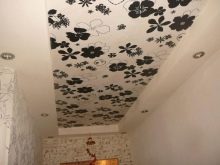
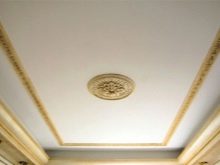
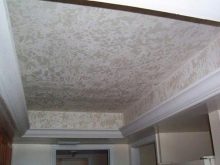
Good examples
It is possible to describe various approaches to the design of corridor ceilings for a long time. It will be much better, however, to see specific options for their design.
- The stretch white glossy canvas with spotlight retains its attractiveness and, when used skillfully, cannot look patterned.
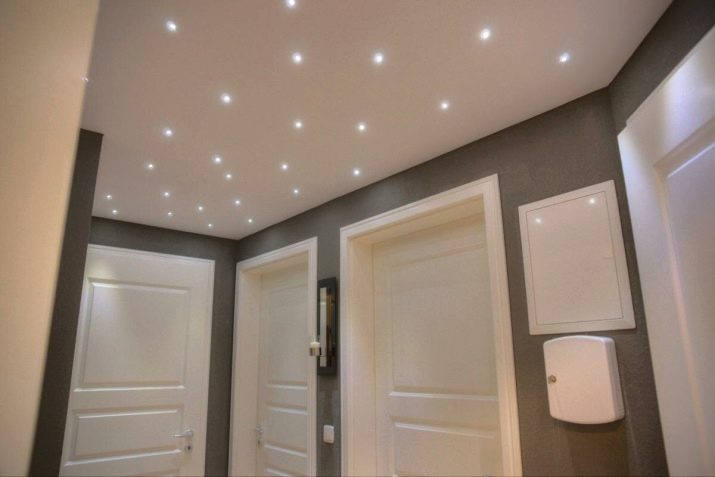
- An alternative solution looks like this - the design of a two-level ceiling with a curly "groove" in the middle. In this "groove" spotlights are mounted. The light yellow color of the ceiling is in harmony with the same color of the walls.
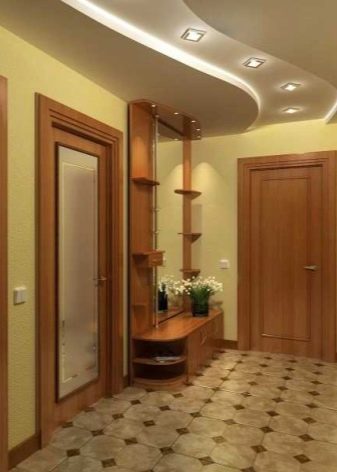
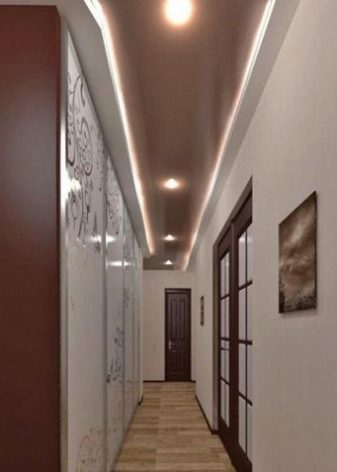
- The photo clearly shows how the black glazed squares transform the space of the white ceiling. In their middle there are smaller squares - these are lamps that give almost natural light. The colors of one part of the ceiling composition are combined with the left wall, and the other part with the right wall.Appearance will not disappoint even the most demanding aesthetes.
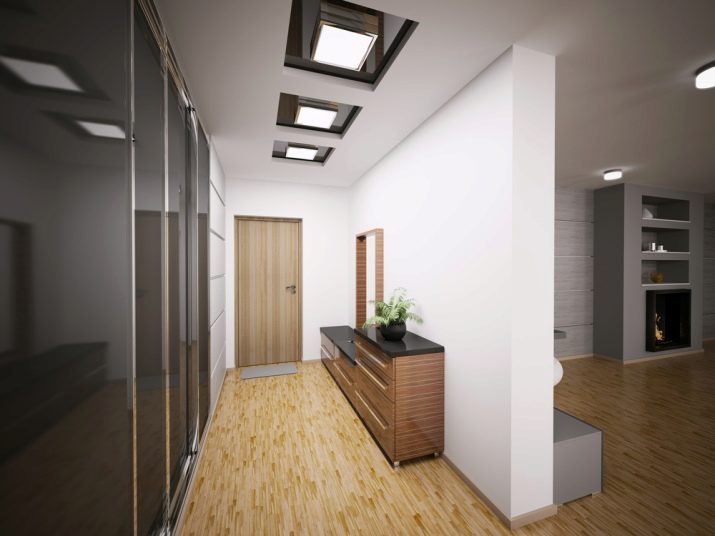
- Designers in this room used a two-level ceiling structure. The matte perimeter is originally combined with a glossy curly area in the middle. A chain of spotlights is mounted on one side of the perimeter.
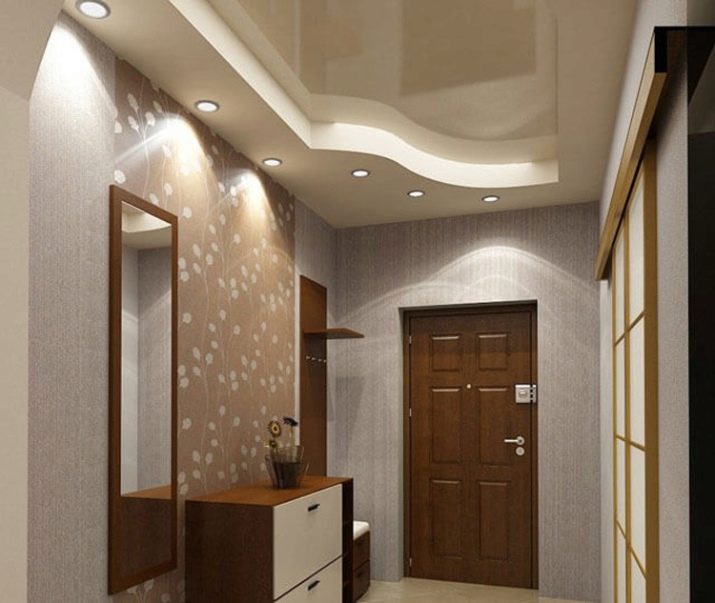
- If the living room is made in a modern style, you can use the simplest design option. It implies the use of a monolithic stretch web.
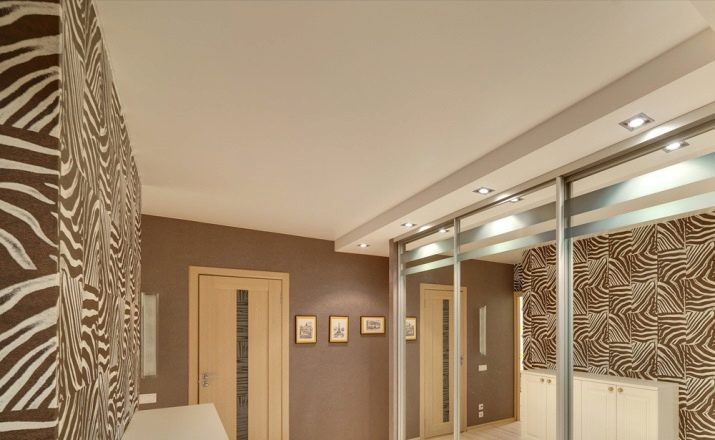
- It is not necessary to focus on template mass colors. The combination of a dark bronze perimeter and a light L-shaped notch looks simply gorgeous. The perimeter is equipped with spotlights, and an LED strip is placed in the recess.
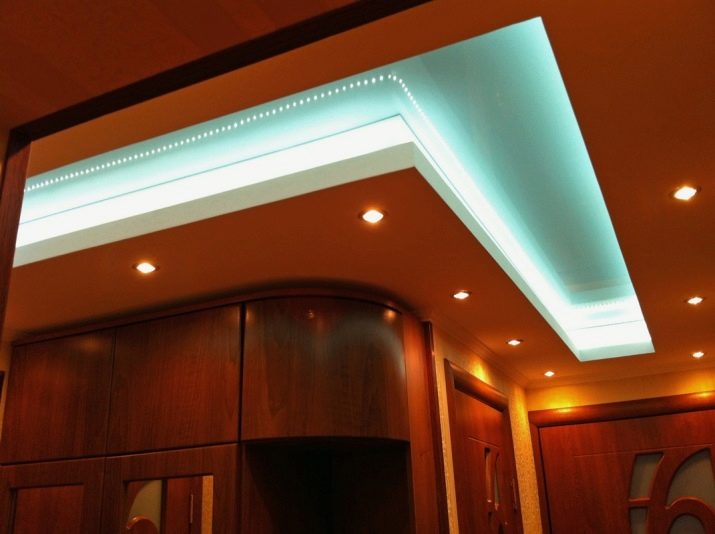
- A chain of fixtures with a "starry" radiant glow can also look very attractive. It transforms even the simplest stretch ceiling.
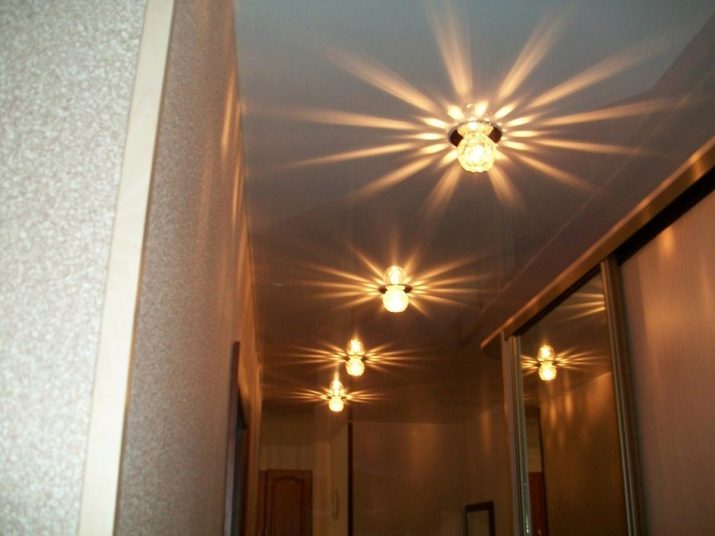
- Sometimes, just one built-in lamp is enough to make the canvas more beautiful and elegant. So in this case - only 1 lamp is built into the matte canvas, which immediately transforms the composition.
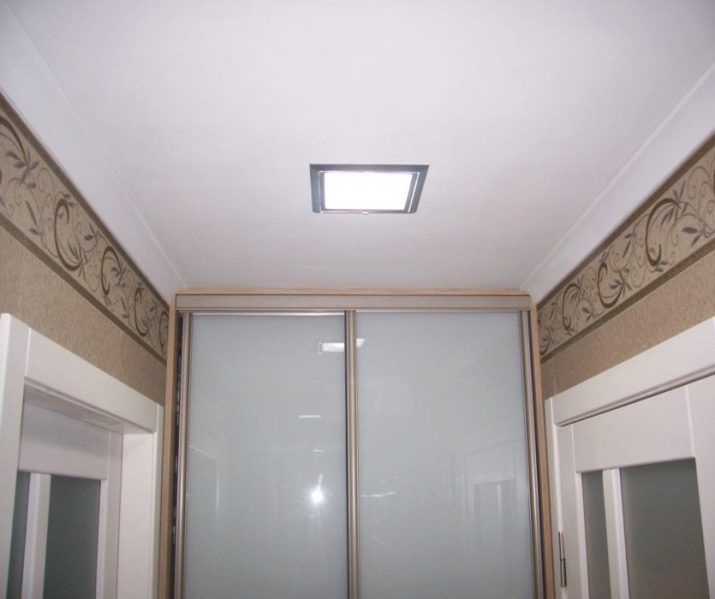
- The modern interior may look different - with a dark blue round “window” built into the white suspended ceiling. Around this "porthole" placed small lamps.
.
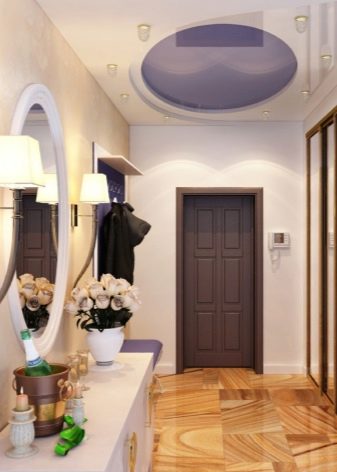
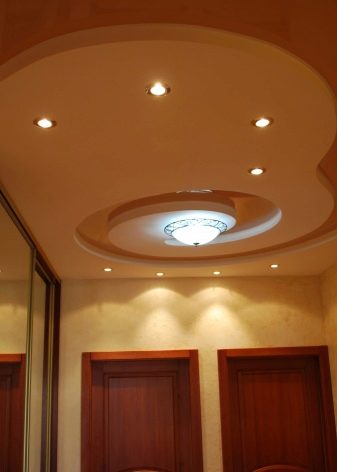
As you can see, there are a lot of options - there is plenty to choose from and finish the ceiling to your liking.
Which ceiling to choose, see the video below.
