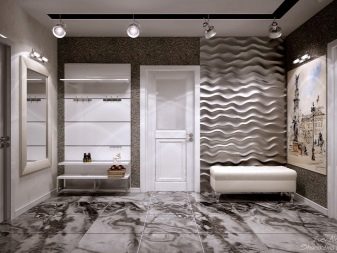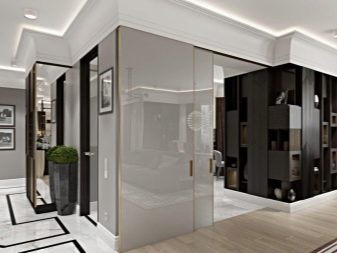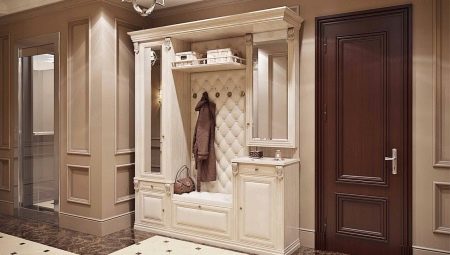In modern apartments most often there are quite large hallways. For a large corridor, you can allow yourself to experiment with interior design, design and furnish the room in an unusual way. The spacious entrance hall does not have the disadvantages of a small room, it is easier to comfortably equip it. However, there are some peculiarities, for example, even the most successful layout can be easily cluttered visually. To avoid this, you should use design ideas and tips for a large hallway.
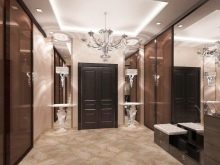
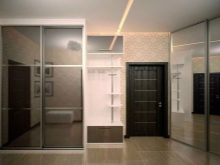
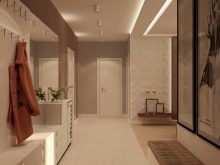
Features
It is in the hallway that a person first gets into the apartment or house. They welcome guests, take off their outer clothing. If the room is quite large, it can be used non-standardly, ensuring competent zoning. The large corridor is divided into the following zones:
- a place where clothes for everyday use and seasonal type are stored, as well as shoes (these are cabinets, galoshes, cabinets and other furniture);
- entrance area;
- the hallway itself.
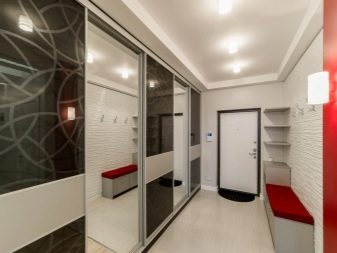
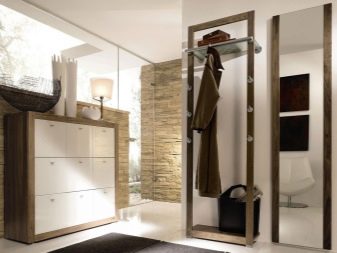
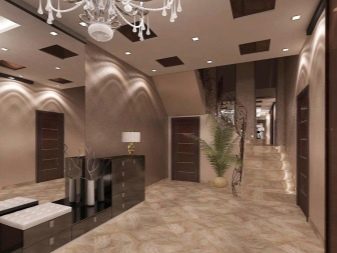
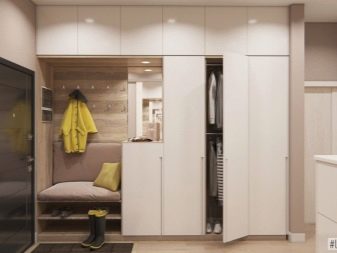
The zoning of these areas is easiest to ensure using different types of flooring, as well as using wall decoration. In the entrance zone, the optimal material for the floor will be tiles, then you can use wood, parquet, linoleum, laminate. As for the walls, the entrance always looks advantageous in stone, wood. The main space is made out either only by wallpaper, or in combination with this decor.
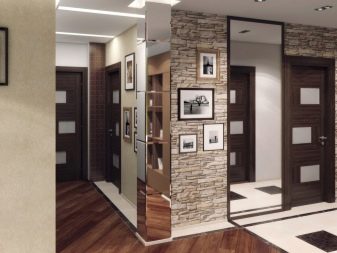
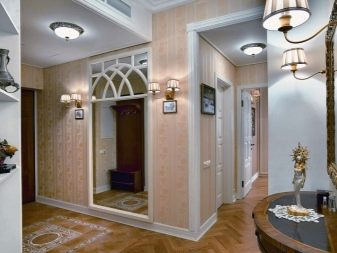
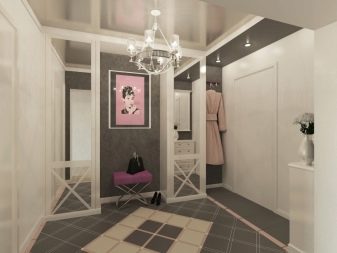
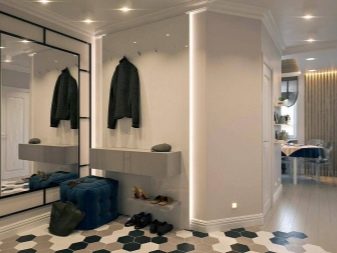
The main thing is to choose the right color of materials so that the room does not seem too dark, because in it most often there is no window.
Receptions
The entrance hall is the “face of the house”, so the impression it makes should be favorable. It is very important to correctly choose the design, decoration and rational use of a large space. There are different ways of comfortable arrangement:
- use built-in storage systems, thinking over their design, rely on the general style of the hallway;
- Despite the dimensions, abandon bulky furniture, especially in modern areas;
- try to get along with a comfortable minimum of interior items;
- think over a high-quality lighting system for all zones; do not spare the spotlights that turn on separately.
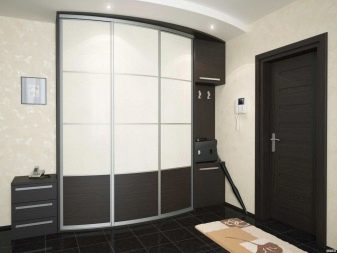
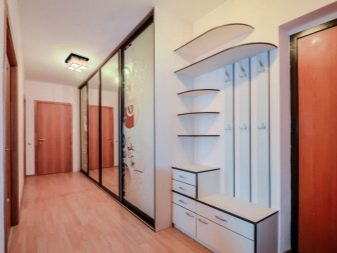
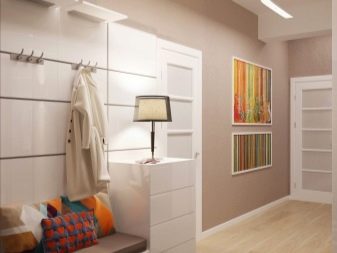
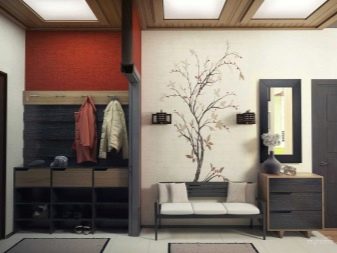
Project creation
To get started, decide on the general style of design and the minimum of necessary furniture. After that, you can choose materials, color, think through lighting and decor. Designers recommend taking into account the following nuances:
- a large area looks better if the room is zoned;
- you can safely distinguish the entrance area from the entrance even with the help of a partition, and also use other visual techniques;
- in a square room, arrange tall furniture in the corners.
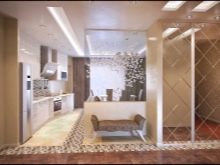
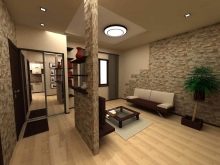
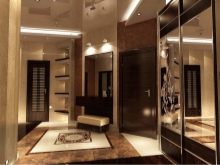
If you want to minimize dust and dirt, immediately organize a shoe storage area at the entrance, and the strip area may be in another place.
Decoration Materials
More dirt is always accumulating in the corridor than in any other room, therefore, finishing materials should be primarily durable and easy to care for. Always focus on the following qualities:
- moisture resistance;
- wear resistance;
- resistance to chemical care products.
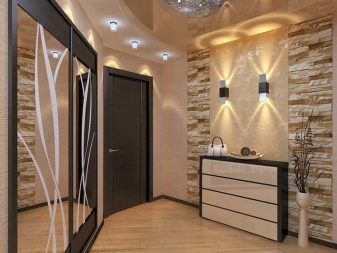
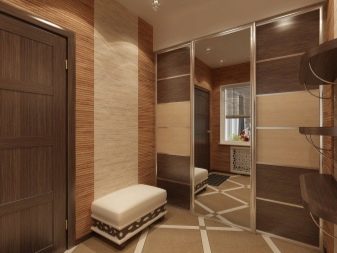
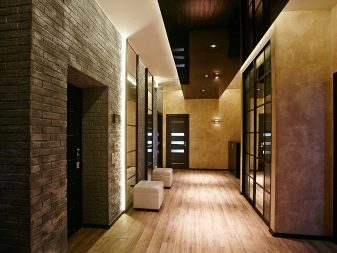
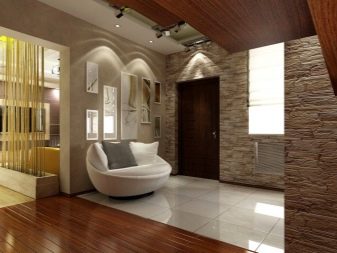
When decorating walls, choose wallpapers that can be washed, for example, vinyl. Before gluing, it is advisable to treat the walls with special primer. A good solution is finishing with MDF panels, wood. Liquid wallpaper is suitable for the hallway, as any dirt can easily be fixed. Give up paper and fabric based wallpapers. An interesting option is cullet.
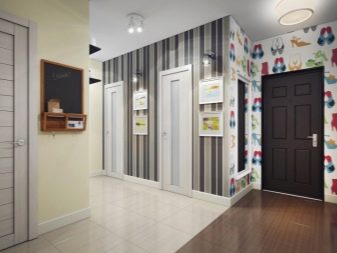
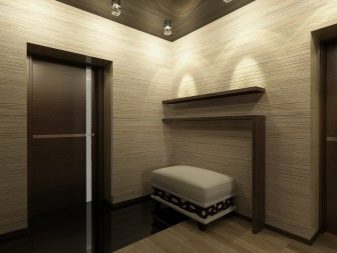
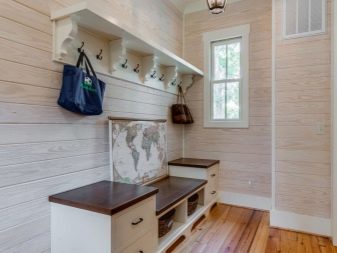
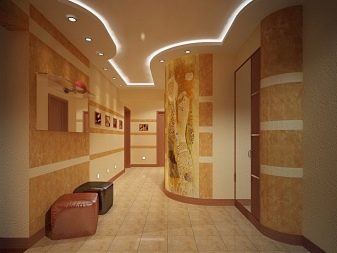
The flooring for this room is preferably tiled. Will fit porcelain tiles or ceramic tiles. If you decide to decorate the entire floor with tiles, it is better to take care of the "warm floor" system. Also practical solution – high-quality linoleum, but parquet and laminate at the entrance is better not to lay.
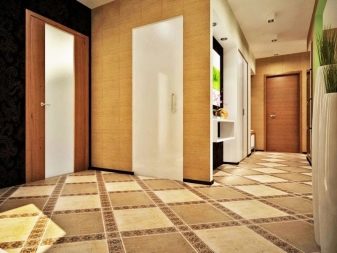
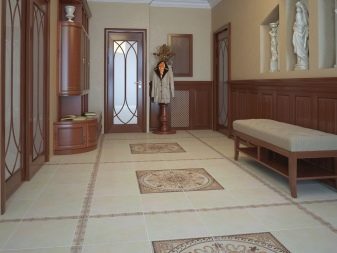
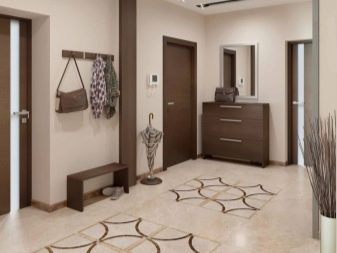
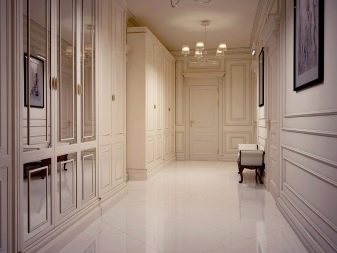
As for the ceiling, despite the size of the room, it is better to refuse complex suspended structures. Smooth white ceiling is appropriate in any style direction. Refuse the bright design of the ceiling even in the most daring design. Drywall and stretch fabric - the best solution.


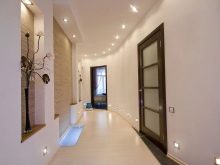
The matte ceiling will fit better into the classic composition, glossy - into the modern.
Lighting, furniture, decor
Without a competent lighting system, even a spacious hallway may seem gloomy and uncomfortable. If the room does not have a window, natural light should be completely replaced by artificial. The central upper chandelier in the hallway is always not enough. Pay attention to spotlights around the entire perimeter of the ceiling. In the classical style, this role will be played by a chandelier and wall sconces. Be sure to think over the lighting at the mirrors, inside the storage sections.
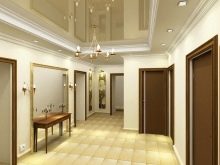
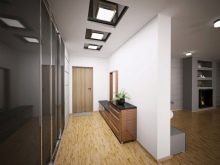
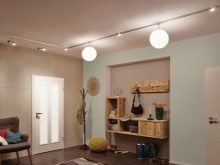
The canonical furniture set for the hallway is as follows:
- wardrobe;
- hanger;
- mirror;
- pouf, bench, chair;
- if necessary and possible - a cabinet for shoes or galoshnos.
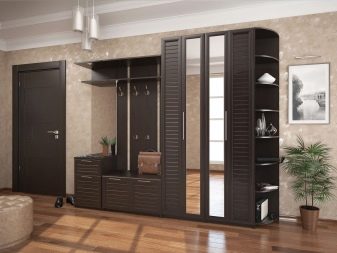
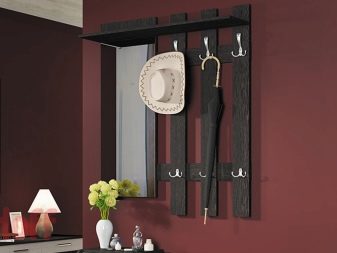
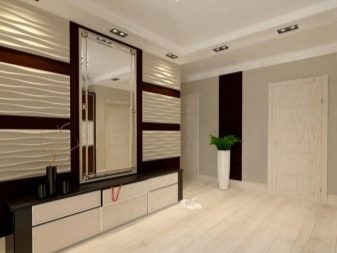
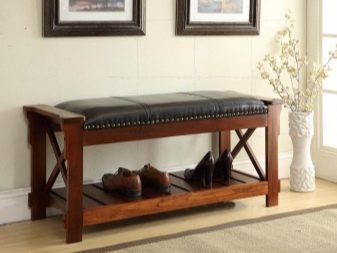
In a large room, you can safely expand this list depending on the chosen style and taste of households. In the overall room you can position:
- freestanding mirror;
- toilet table;
- unusual hangers;
- stands for umbrellas;
- spectacular decor.
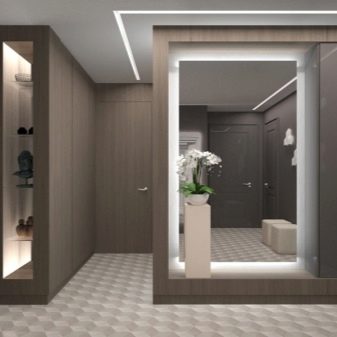
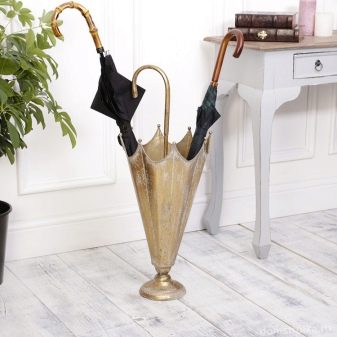
However, the central subject of the furniture of the hallway is a functional storage system. Built-in structures to the ceiling with mezzanines can accommodate almost all the shoes and clothes in the house. It is important that the cabinets, and all furniture, are made of high-quality moisture-resistant material. That the passerby made a favorable impression, pay attention to such moments:
- storage sections must be closed, otherwise the interior will look messy;
- choose compact furniture of simple, concise forms, as massive objects with a catchy design, carvings and stucco work will visually reduce the space;
- be sure to use decor, interesting accents, otherwise the room will be cold and uncomfortable;
- abandon too colorful design decisions, adhere to the rule of three shades;
- the hallway should be as comfortable as possible in daily use.
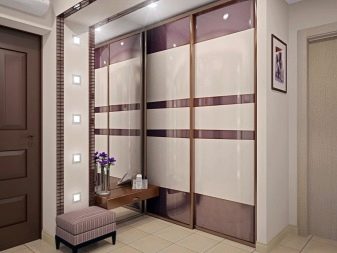
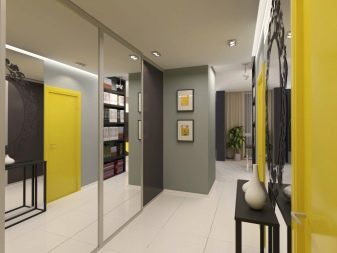
Style selection
The color scheme, the choice of materials, furniture and decor are primarily aimed at the embodiment of a stylistic composition. All home decoration should be organic, look a single concept. Among the styles, designers recommend focusing on the general style of housing. We suggest considering the characteristic features of the most popular concepts for a large corridor.
High tech:
- Suitable for fans of functional decor;
- a lot of glass, metal, gloss is used;
- neutral colors: black, gray, white, brown;
- decor is minimized;
- the furniture is strict, multifunctional.
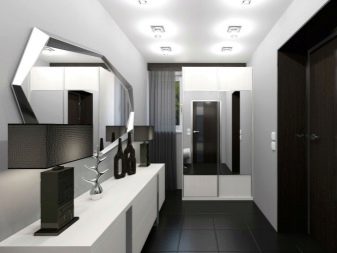
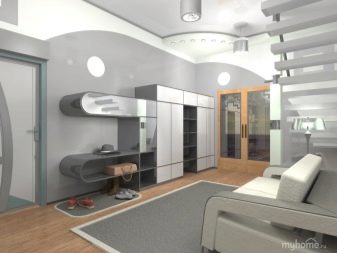
Provence:
- creates the atmosphere of a French province;
- composition should be light, airy;
- pastel colors: rose, mint, lavender, lemon, white, gray, blue;
- floral motifs in design;
- Artificial aging of furniture.
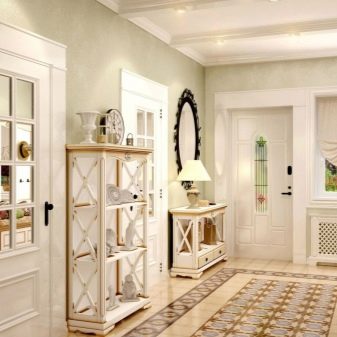
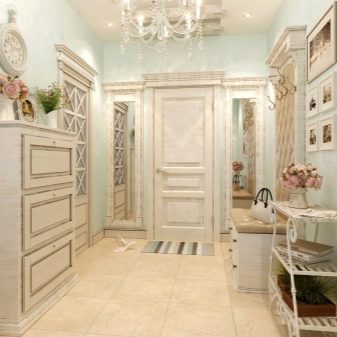
Art Deco:
- style of luxury, wealth;
- as a decor, you can use antique things, exotic;
- finishing materials - expensive and high quality;
- furniture lines are smooth;
- colors - monochrome with accents;
- many mirrors and shiny coatings.
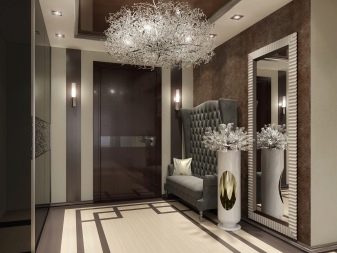
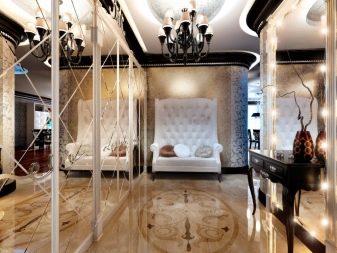
Japanese:
- the emphasis is on simplicity and rationality;
- eco-friendly, ascetic direction;
- the lines are simple, strict, the colors are calm;
- only natural materials, matt surfaces;
- furniture as little as possible;
- decorative elements from bamboo, hieroglyphics on the walls, Japanese vases.
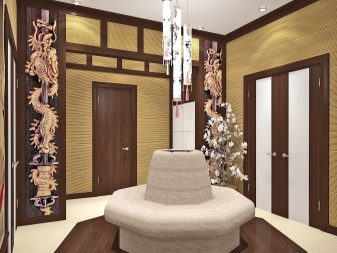
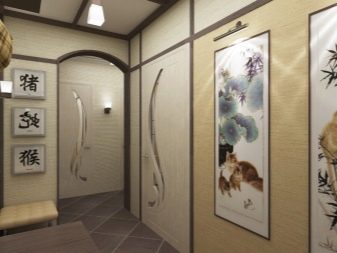
Modern:
- asymmetry, originality and luxury;
- many intricate shapes, plant patterns, stained glass;
- rounded lines
- manual work is preferred when choosing furniture;
- gamma - mainly beige and greens;
- many forging elements made of wood.
