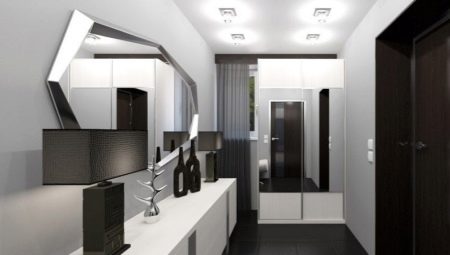Entrance hall and corridor - the first thing that catches your eye when entering the apartment. It is here that the guest’s first impression of the owner begins to take shape. Therefore, it is very important to correctly treat the interior design of this space. In this article we will tell you how to design a hallway in a modern hi-tech style, choose furniture and offer some beautiful examples.
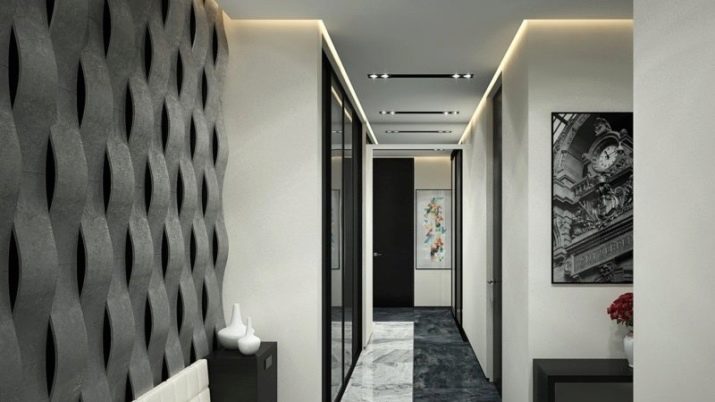
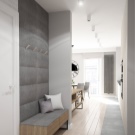
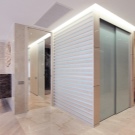
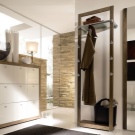
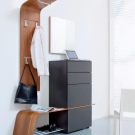
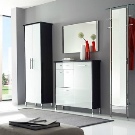
Decor
According to Feng Shui, it is believed that the hallway is a connecting element between the street and the house, the space acts as the protector of the owner from external influences. It is very important to competently develop the design of the room, not only from an aesthetic, but also from a practical point of view. The hi-tech design speaks about the modern views of the living, his advancement and innovative preferences. It is better to choose finishing materials that are wear-resistant, with the possibility of quick cleaning, since it is in the hallway that people are in dirty shoes and outerwear. The material of the walls and floor should be easy to care for and resistant to household chemicals.
High-tech style provides not only modern technology, shiny and metallic coating, but also high quality, guaranteeing durability.
It is believed that the corridor is the most problematic area in terms of arrangement, since it is small, but at the same time each family member passes through it several times a day.
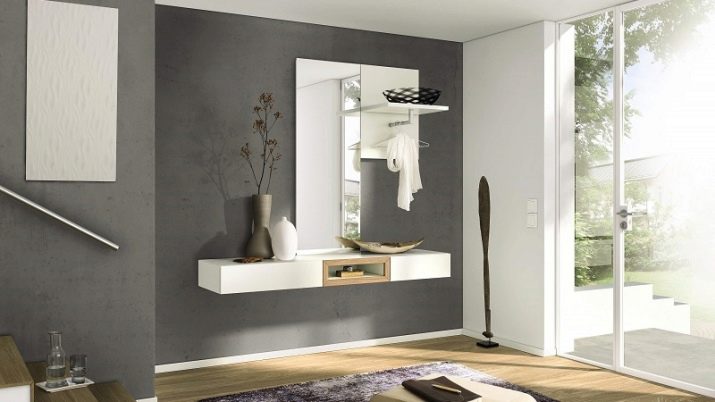
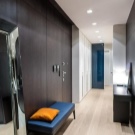
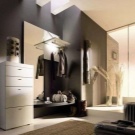
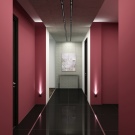
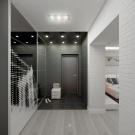
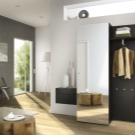
Therefore, it is important to design it as competently and functionally as possible. Order should always reign here, and the hi-tech style simplifies the task. Outside there will be nothing superfluous, everything will be hidden behind the walls of the closet with numerous hangers.
Try to finish the zone as simple as possible and not overload it with decor and color accents. This direction in interior design does not provide for the presence of a large number of decorative elements and extra details. Minimalism and quality are important here, so the owners will not need large financial investments. Consider how to properly finish the floor, walls and ceiling, as well as choose lighting fixtures.
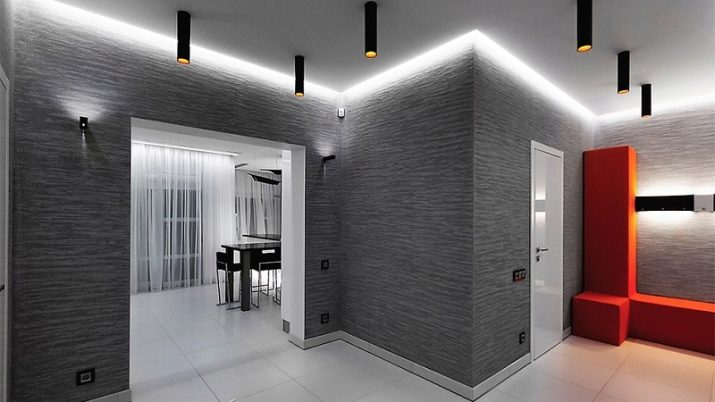
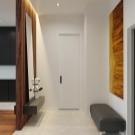
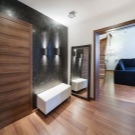
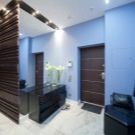
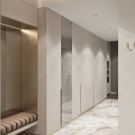
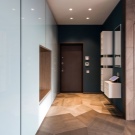
Floor
High permeability of the premises requires the most unpretentious and easy to clean coating material. The best option is a ceramic tile with a glossy shimmer. It is easy to clean, dries quickly and has increased wear resistance to scratches. Of the minuses, it should be noted the possibility of chips when heavy things fall. Another option for high-tech style will be the bulk floor, the design of which you can choose yourself. Shiny coating with a mirror surface will visually expand the space of the room. In addition to the advantages of ceramics, it also has impact resistance. A moisture-resistant laminate will be an affordable solution, it can be laid diagonally, so the hallway will seem wider.
The color of the floor is selected depending on the furniture and walls. The beige, sand or black and white version will become universal.
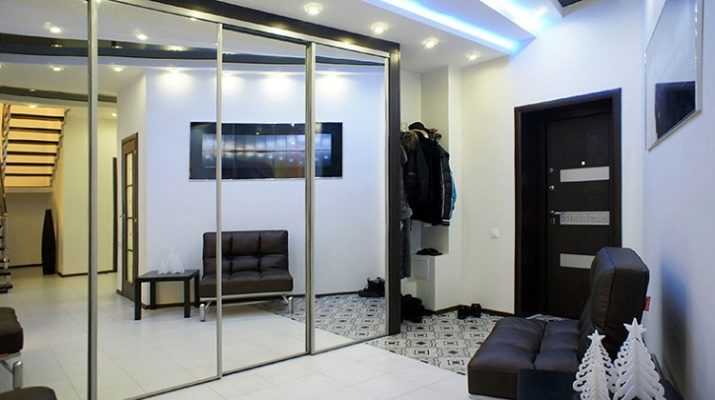
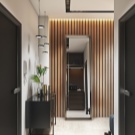
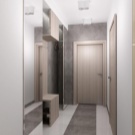
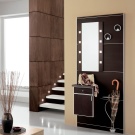
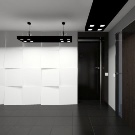
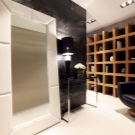
Walls
Washable wallpapers with a pleasant price can be considered the ideal solution for a high-tech interior. You can use the option with a large decorative element on the one hand and plain on the other, this will give the room a bright accent. If the walls in the corridor are smooth, you can simply cover them with matt paint or liquid wallpaper, which has become a new word in repair work. The advantage of this raw material is the ability to quickly replace a contaminated area.
It is not recommended to use coatings with a small pattern or volumetric decor. If you really want to bring a “twist” to the interior, you can choose the option with a large ornament. It’s a great idea to cover the walls with floor-to-ceiling mirror panels or glossy finishes. This will not only visually increase the space, but also make it brighter. If you want to expand the hall, try decorating the walls with horizontal stripes. Vertical visually increase the ceiling.
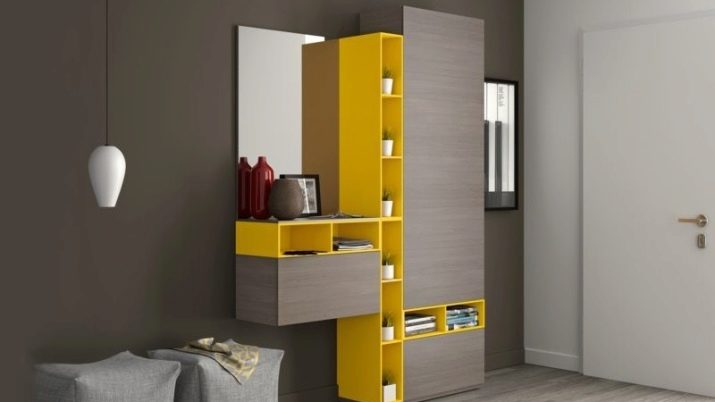
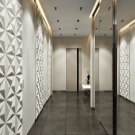
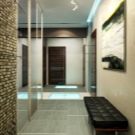
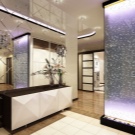
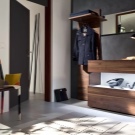
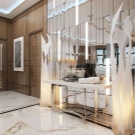
Ceiling
The ceiling in the high-tech hallway is recommended to be stretched, as it will provide maximum smoothness and evenness. This material allows you to choose any desired shade and equip it with built-in light sources with a point arrangement. An excellent solution would be a simple white ceiling covered with plaster. You can supplement it with stucco molding and insert an LED strip inside.
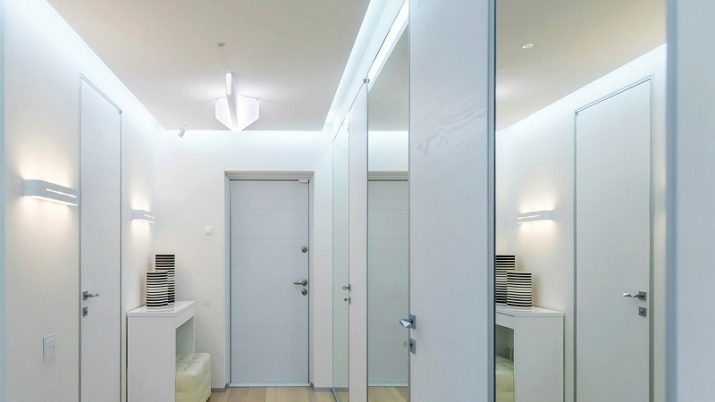
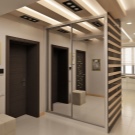
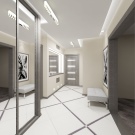
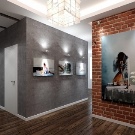
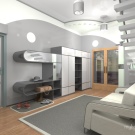
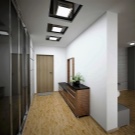
Color scheme
High-tech style is first of all monochrome. The basis of his palette is all shades of gray, white and black. If you wish, you can slightly revive the room, adding a couple of bright accents. For example, a modern vase with flowers or a painted frame by the mirror. You can put a bench or pouf in bright colors. Such elements will make the design more fun, but at the same time preserve the main style. Try to withstand the combination of shades and surface structure throughout the apartment, this will make the interior more solid and attractive.
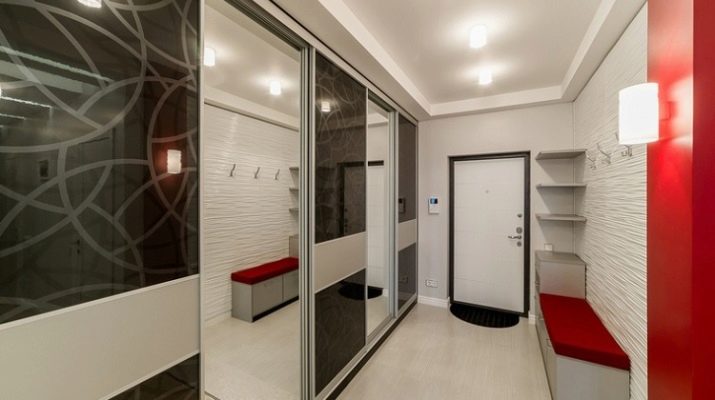
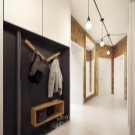
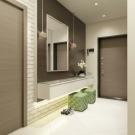
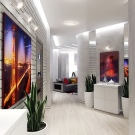
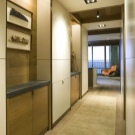
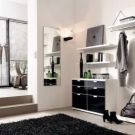
Lighting
The high-tech-style space provides for well-planned lighting. The more light, the wider the room seems. Unfortunately, in most apartments there are no windows in the corridor, therefore this area is devoid of natural light, however, numerous light sources help to cope with this problem. The stretch ceiling is equipped with halogen lamps, the standard one with one large chandelier.
Highlighting of individual zones is decided using wall sconces in techno-style, lamps mounted in a mirror or furniture, as well as outdoor spots. If space permits, you can create a pseudo-window on the wall. Good lighting emphasizes interior design for the better.
Remember that each lamp must have its own button to enable inclusion in a separate area. Some devices allow you to make the light brighter or, conversely, slightly soften it.
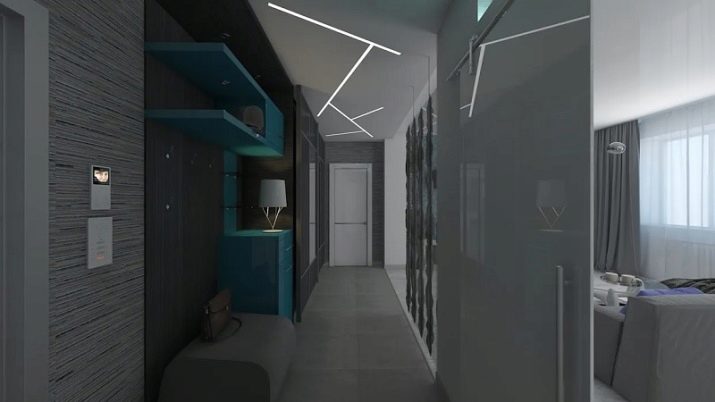
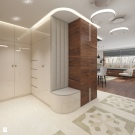
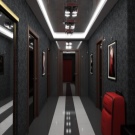
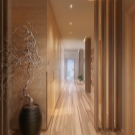
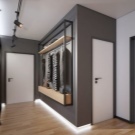
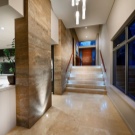
Furniture selection
When choosing furniture for a high-tech corridor, it is recommended to adhere to the principles of conciseness and minimalism, it is important to observe the geometry of shapes. The main goal of hallway furniture is convenience, practicality and functionality. The high-tech interior concept is embodied by techno-minimalism, whose principle is the zone that is as free from unnecessary items as possible. It is necessary to take into account the above rules when arranging the entrance to the apartment.
Built-in wardrobes will allow you to most competently use the space of the room. They are spacious and functional. An excellent solution would be the installation of glass pencil cases, hanging cabinets and folding shelves. It is desirable that the surface of the interior is glossy, shiny or even mirrored. The more reflective coatings, the better.
But do not overload the area of the room with various elements, you will need only the most necessary.
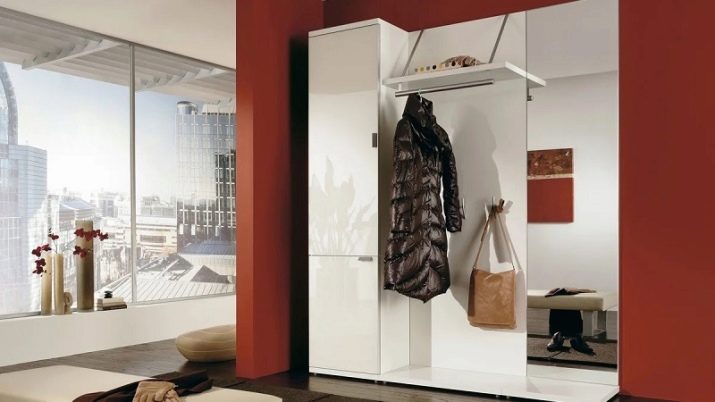
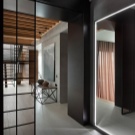
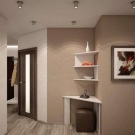
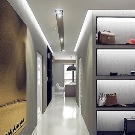
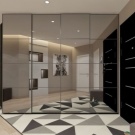
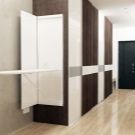
The color palette of the furniture may differ by a couple of shades from the basic tone of the room decoration. An exception is the interior, where the design is built on contrasting combinations. With the right choice and arrangement of objects, the entrance hall will look neat and stylish. Fittings should be as invisible or chrome as possible. A perfect choice would be items with dual functionality, for example, a pouf with a storage box inside or a cabinet with a side shelf for small items, photo frames and other decorative elements.
Some designers recommend purchasing custom-made furniture. So you can get the most suitable item for your hallway in color and size. Here, the features of the corridor will be taken into account. As a result, you get furniture that is fully consistent with the project.
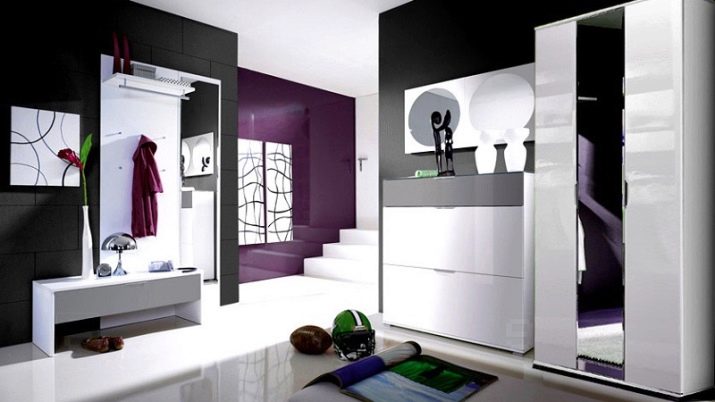
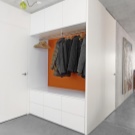
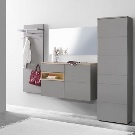
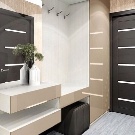
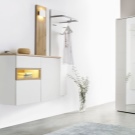
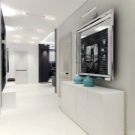
Beautiful examples
In appearance, the interior of the high-tech hallway may seem empty and boring. However, if you look closely, you will notice a lot of interesting design ideas and original design. Let's look at some beautiful examples of a hall decorated in this style.
Light and dark shades are perfectly combined in this design. Wall and floor decoration is made of practical beige materials. Glossy ceramic tiles give the room a more attractive look. The furniture and the front door are made of dark wood. Curbstones are built into a small niche, which at the same time play the role of pouffes thanks to the soft seats. The back wall of the niche is decorated with mirror panels, which visually increases the space. The frame and soft linings are made in one color - purple, this gives the interior unity. In addition to general lighting, spotlights are built into the ceiling of the niche. On the opposite wall there is a tall pencil case and hangers for outerwear.
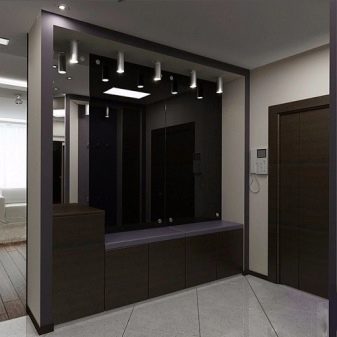
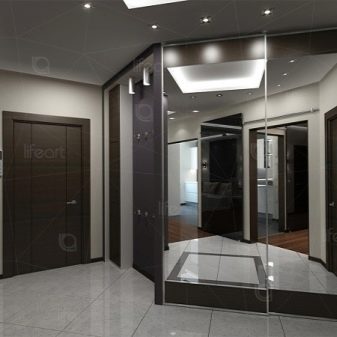
The high-tech hallway is made in milk and beige shades. Color combinations are thought out to the smallest detail. Along one wall there is a large four-door compartment-type wardrobe, reaching the door to the living room. The first 2 doors are decorated with dark wood inserts, the rest are decorated with mirror panels, which visually makes the room wider. The presence of side shelves allows you to add a simple decor, in this case - a dark flower vase.
The opposite wall has an interesting design in the form of a volumetric window-blende of a golden hue. This move allows you to visually increase the space, and spotlights on top of the “window” in addition to the main hanging chandelier make the corridor lighter.
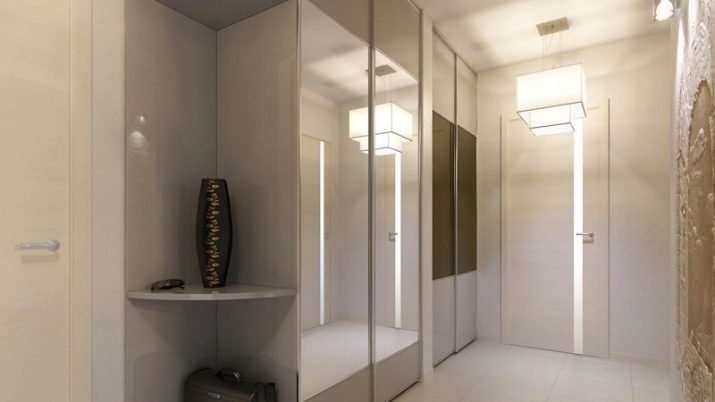
The interior of this corridor is dominated by chrome plating.The walls are finished in gray, the floor with black ceramic tiles with a glossy surface, and the ceiling in silver. The entrance door is made of dark wood in harmony with a high hinged wardrobe, a pencil case with mezzanines built into a niche. The wall that continues the closet is covered with a large mirror panel with carved diamond-shaped patterns, which visually expands the space of the room.
The joint between the ceiling and the mirror is covered with beautiful stucco, inside which a colored LED strip is placed. When turned on, it gives a purple glow. 2 sconces of the original design are built into the sides of the mirror Outwardly, they resemble black flowers. The color accent of the hallway is added due to the bright red console attached to the mirror. Near the opposite wall is a small red armchair that complements the console.
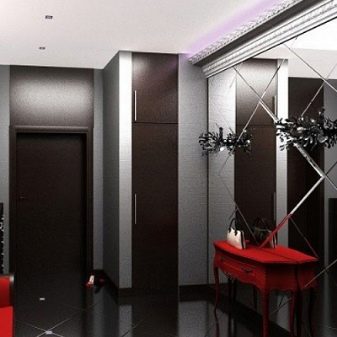
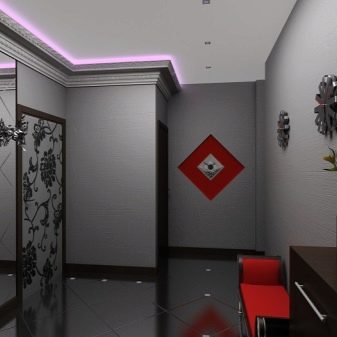
In the next video, you will find the difference between the high-tech style and the minimalism style in interior design.
