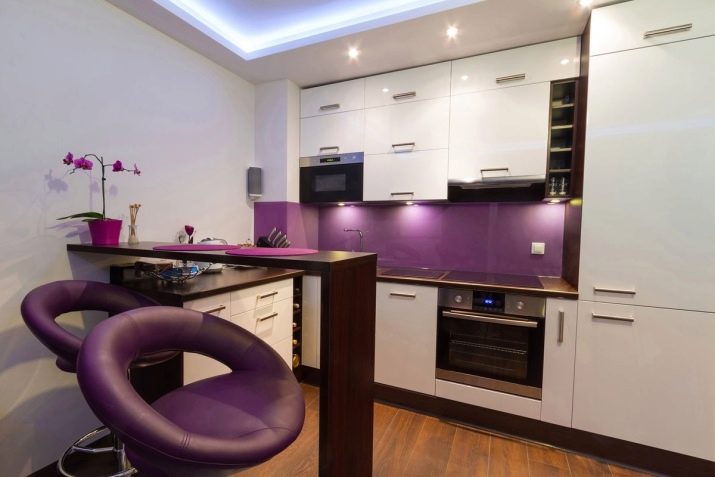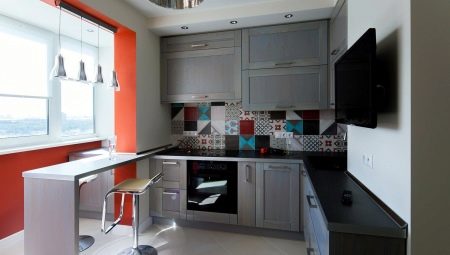In many apartments, the kitchen is a very small room. In this case, the table is often replaced with a bar counter - this solution significantly saves space and looks stylish in the most diverse interiors. In this article, we will consider all the nuances of arranging a similar kitchen with a bar counter and the possibility of zoning depending on the size of the room.
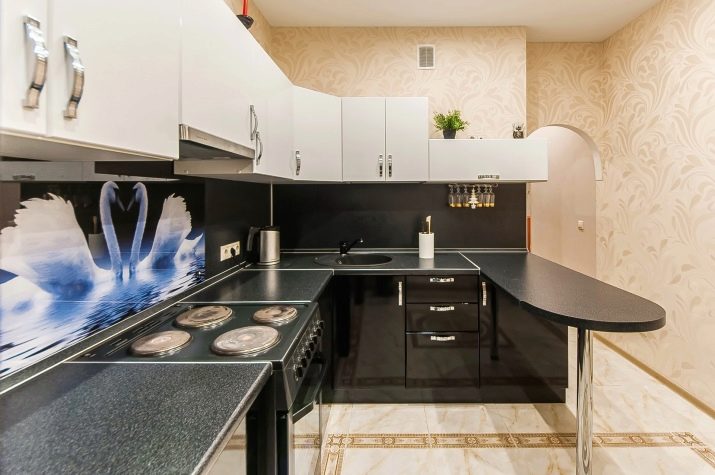
Layout Features
Very often, kitchens with a small footage can be found in Khrushchev, as well as in some modern houses. This can significantly save space for living rooms - for example, to make a more spacious bedroom or living room. A small kitchen can be quite cozy, comfortable and even look visually larger. Very often they choose the atmosphere with a bar instead of a table - this is how space is used as efficiently as possible.
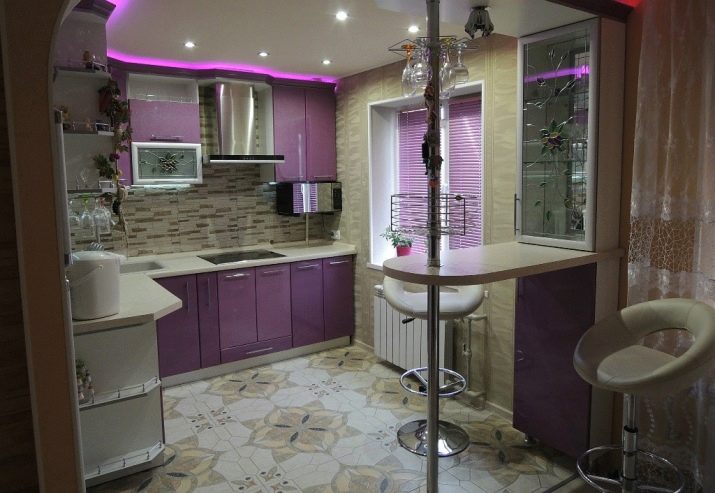
If you have a small kitchen area, its layout is especially important. It is most convenient to think over a design project for a rectangular kitchen. This arrangement leaves a lot of possibilities to vary kitchen sets - you can choose a direct, angular, or even an island set - it all depends on how many cabinets you need, what size the refrigerator will be and how much space you need for cooking. The bar itself is often placed near the window - this is a beautiful, convenient and practical arrangement.
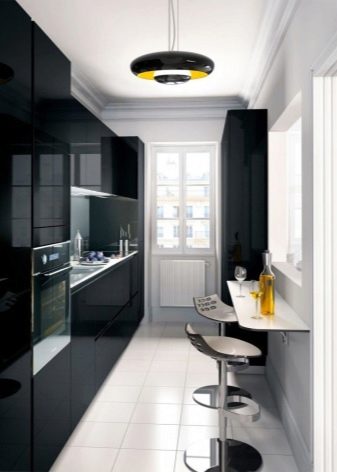
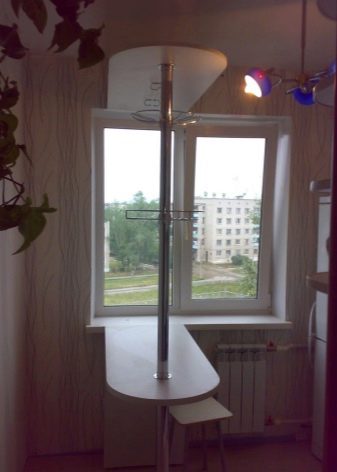
If you have a square kitchen in your home, you can turn it into a rectangular kitchen using a direct kitchen set. This shape is more harmonious and convenient in terms of location. The bar counter can be placed along the opposite wall or at an angle to your headset. In these cases, you will have a lot of free space both for a pleasant meal and for cooking. Such layout options will be optimal even for a large family.
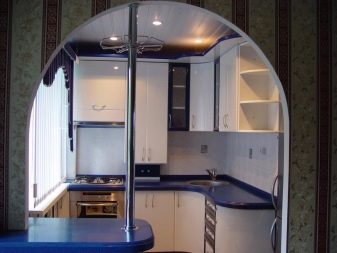
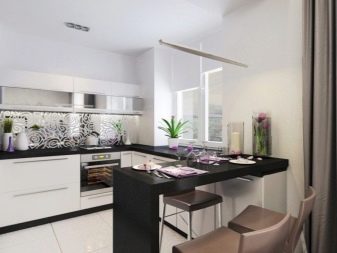
Usually a narrow kitchen becomes a design problem. For convenience, it is also worth trying to bring to the classic rectangle. A good solution would be a corner kitchen set and a corner bar counter located at opposite ends from each other.
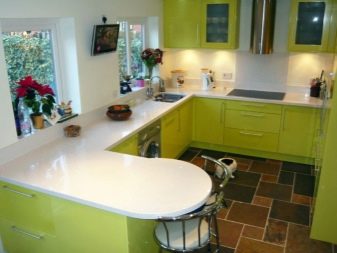
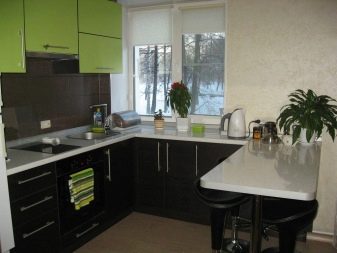
In small studios, the issue of saving space in the kitchen is also very important. The bar counter in this case is very well used for zoning the space, allowing you to separate the kitchen area directly from the living room. The headset can be straight or angular.
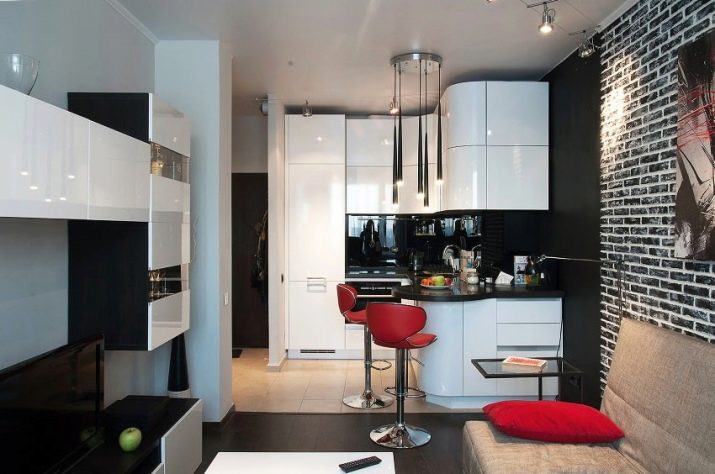
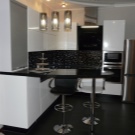
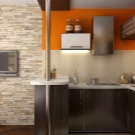
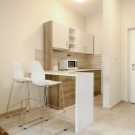
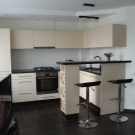
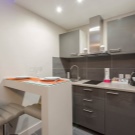
Zoning space
In any kitchen, even if it is very small, there is a goal to separate functionally and visually the cooking area from the dining area. Often the bar counter itself copes with this task very well - it serves directly as a partition between the two zones. On one side of it below you can place cabinets for kitchen utensils, and on the other side there will be chairs. This solution is very simple, convenient and beautiful.
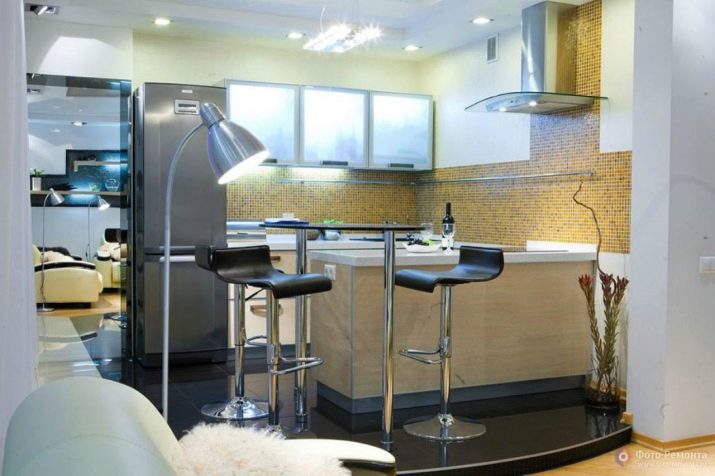
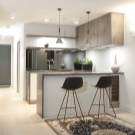
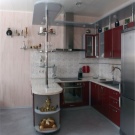
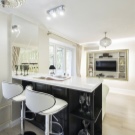
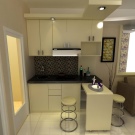
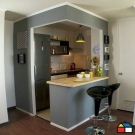
In a small studio apartment, the bar counter can successfully serve to separate the entire kitchen from the rest of the living space. Sometimes, for added emphasis, this separation is supported by columns, beams, forged partitions. Such a solution in a modern style can look very good, but you need to be careful in choosing the colors of decoration and furniture design - if you crush the space too much, it is likely to visually appear even smaller.
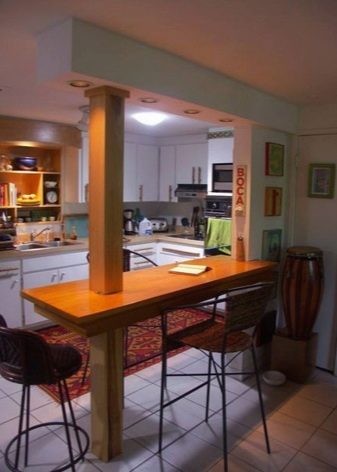
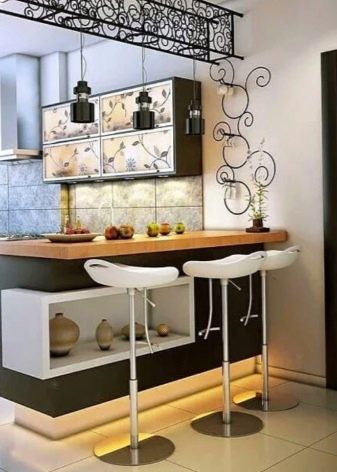
There are also many other design solutions that can help in zoning the space in the kitchen. One of them is the creation of different lighting. This is a delicate method that is most suitable for a small footage. Light will not crush the room too much and reduce it visually, but it will allow you to create two semantic centers - directly the headset and the bar. You can hang one chandelier, but make additional lighting on the headset and at the bar. It looks very nice and helps to structure the space.
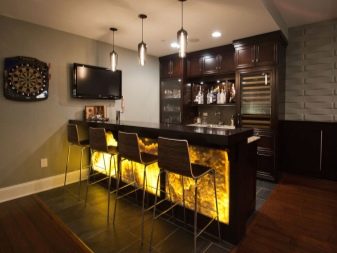
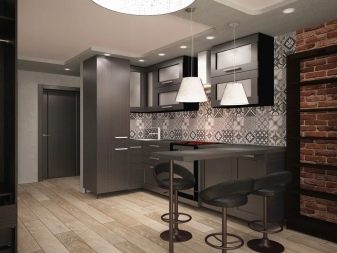
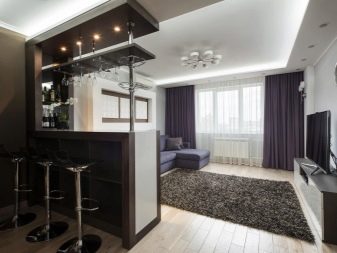
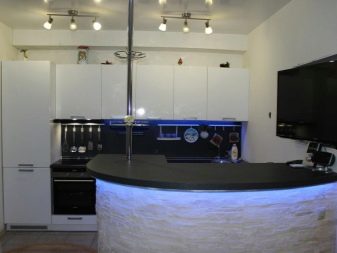
You can also share the space with color accents. It is better to choose colors not too contrasting and not too much. To highlight the zones, two slightly different colors will suffice. Light pastel shades are often used - beige with white, peach with gray, blue with lilac and other similar combinations. This allows you to divide the zones by color without affecting the perception of a single room space. More often, zones are divided by the color of walls and furniture, but options that vary the finish of the floor and ceiling can also look very interesting. This will give your interior an extra twist.
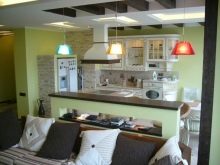
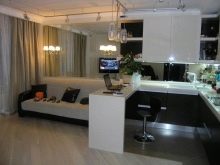
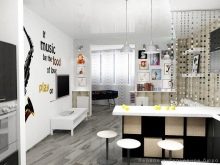
Finally, physical partitions also serve for zoning. Sometimes it is a bar, but not always - not for all types of planning it can be successfully placed across the room. For some decisions, you have to put a stand along the wall. Then an additional delimitation can be an arch, beams or columns. They are good if you can make them functional - for example, you can hold lighting from the beams, and dishes can be stored inside the arch or column. However, often physical distinctions interfere in a small kitchen - they take up additional space and make moving around the room not too convenient.
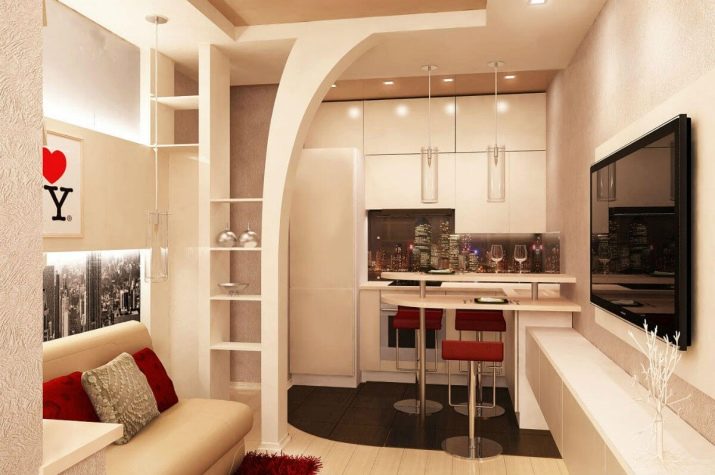
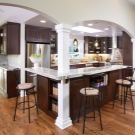
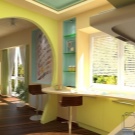
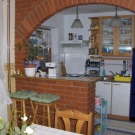
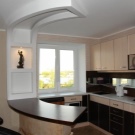
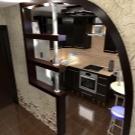
Styles
The bar counter in design can successfully fit into the most diverse types of interior.
A wooden bar can fit in with Provence. This is a delicate and delicate style based on light colors that recreates the atmosphere of the French province.Light shades will contribute to the maximum expansion of the space in the room and fill the kitchen with light. Wooden painted furniture, floral ornament in textiles, simple accessories made of glass, metal and ceramics - all this will give your kitchen a unique charm.
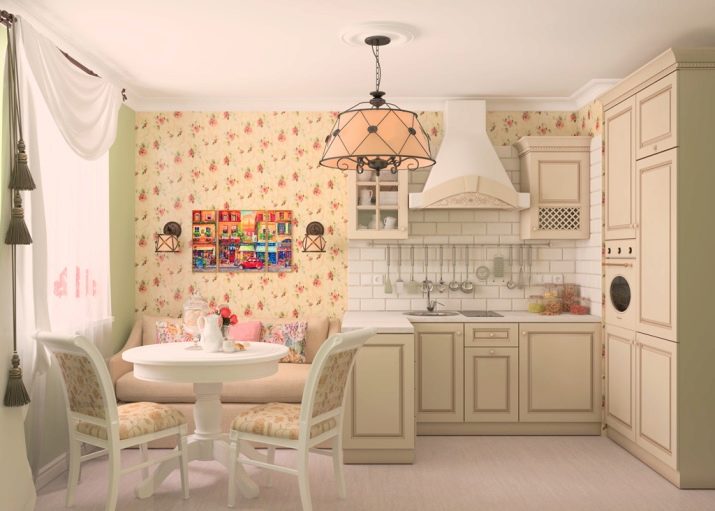
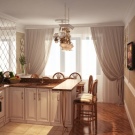
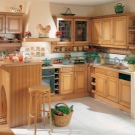
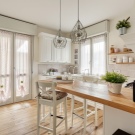
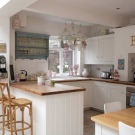
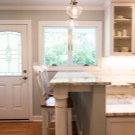
Scandinavian-style kitchen is a trendy eco-friendly optionwhich is distinguished by functionality and minimalism. White color prevails here, you can combine it with a variety of pastel shades. Furniture should be selected from natural wood, the bar itself may include metal elements. In such an interior you should only place the most necessary, then the kitchen will turn out simple, convenient and stylish.
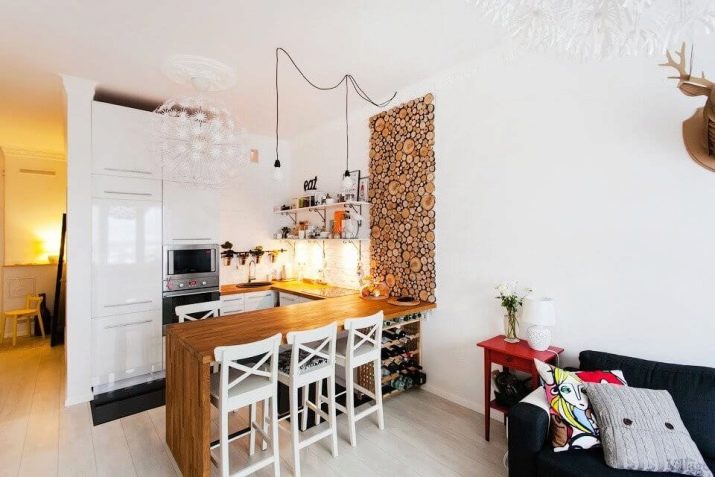
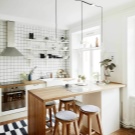
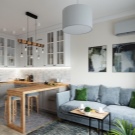
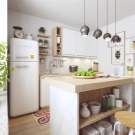
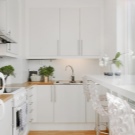
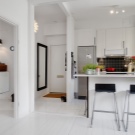
Many people want to bring classics into the interior, but the design of the bar does not fit into this style. In this case, you can choose eclecticism - carved furniture, marble and stucco work perfectly with modern forms, metal and plastic. To emphasize eclecticism, the interior should be based on both the classic shade of white and the modern saturated color - purple, green, gray, terracotta or even black. Together they will look very interesting and unusual.
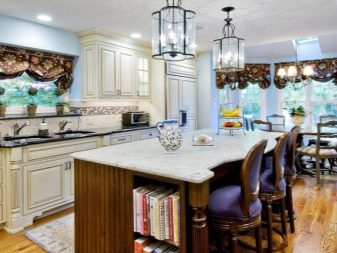
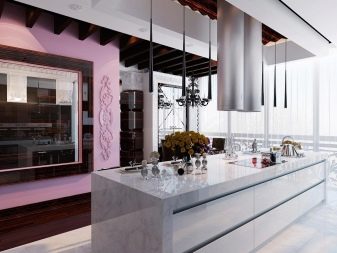
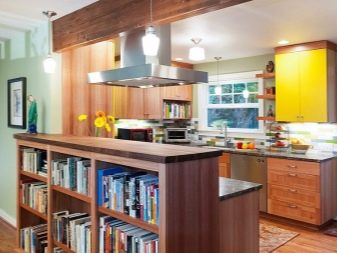
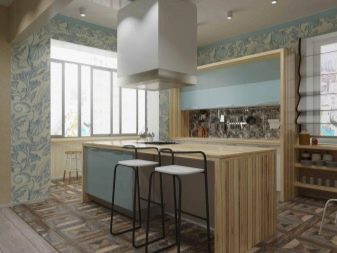
You can finish the kitchen in a trendy modern hi-tech style. It suggests dark colors, but you can relieve the space and make the kitchen visually spacious thanks to the laconic design and glossy surfaces. The headset and bar counter in shiny plastic further reflect light and expand the space. In addition, in this style you are free to choose colors - the most extraordinary and bright combinations are possible. Nevertheless, do not overload the interior with bright colors - for a small-sized kitchen you need only one or two primary colors and several additional ones.
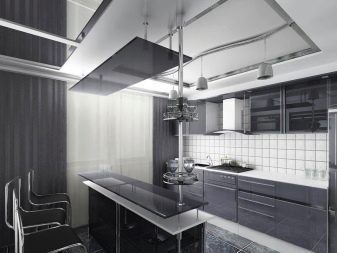
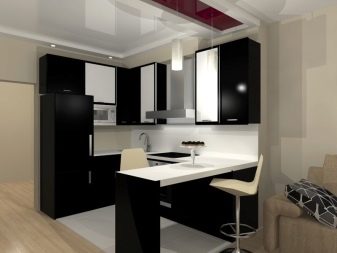
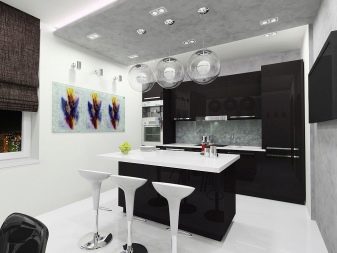
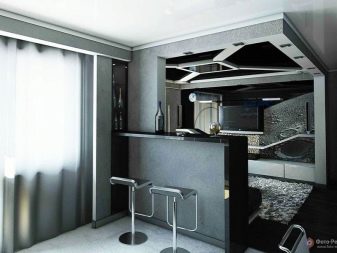
The loft-style kitchen with a breakfast bar can also look very good.stylish and organic. This style can combine plastic, metal and wood, unusual textures and colors, but the basis of the design will be shades of white. Sometimes it looks good imitation of brick or masonry on the walls, natural wood in the design of furniture. Headset and stand should be simple in their design. Additionally, you can delimit the space using beams and different floor tiles.
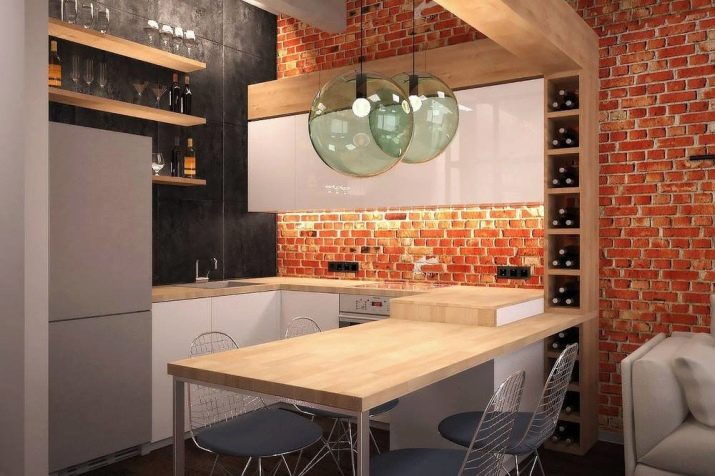
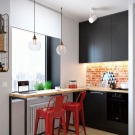
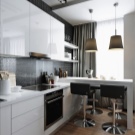
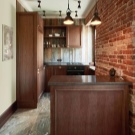
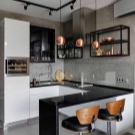
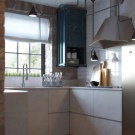
Furniture selection
Furniture in the kitchen is very important, because, first of all, it should be convenient for you to cook. It is also good to use the space as efficiently as possible - in particular, for storing dishes. In addition, it is important that the furniture fits well with the layout.
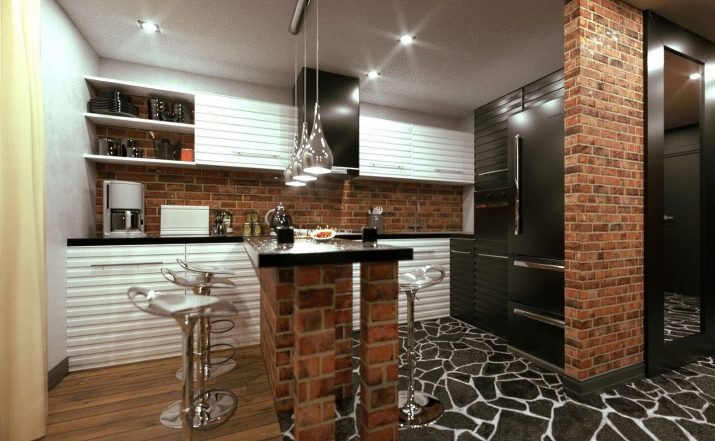
Designer's advice on choosing furniture in a small kitchen.
- Choose tall headsets - they can be almost up to the ceiling. Large cabinets allow you to store everything you need, and to get to the upper shelves, you can purchase a small stylish folding staircase. Try to clean the dishes as much as possible in closed cabinets - the less you stand on open shelves, the more comfortable you will be in a small kitchen.
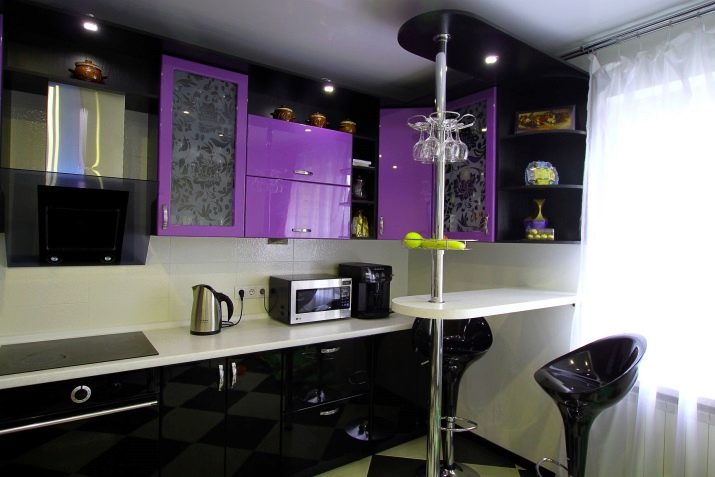
- If you have a small family, you can choose a small built-in refrigerator, a small sink, a stove with two rings instead of four. All this will significantly save space for the working area.
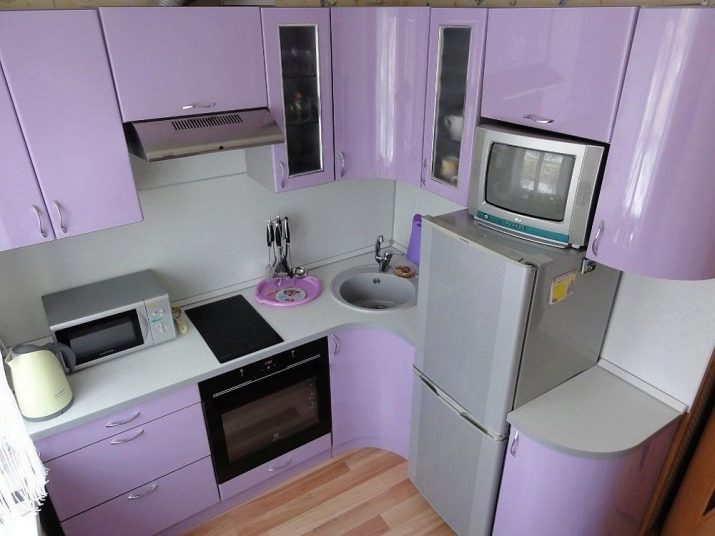
- You can choose all kinds of transformers with pull-out countertopswhich you will use as needed. A transforming tabletop is a very practical solution for a small narrow kitchen.
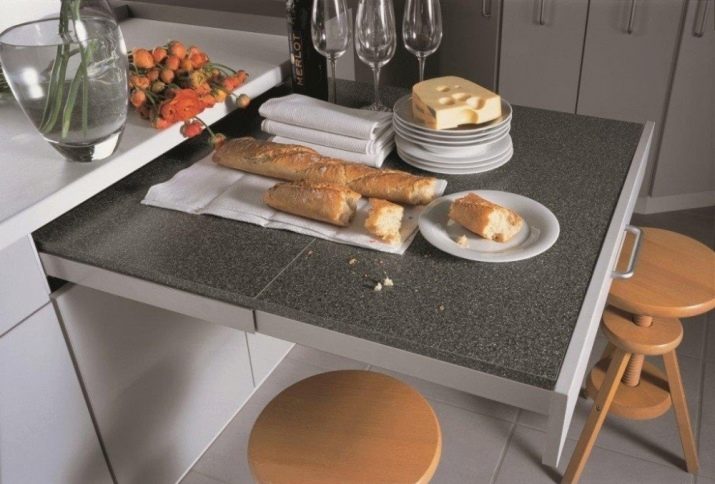
- Choose a headset without handles, give preference to solid-colored cabinets. No need to choose glass doors for cabinets, as well as multi-colored ones - this will visually narrow the space.
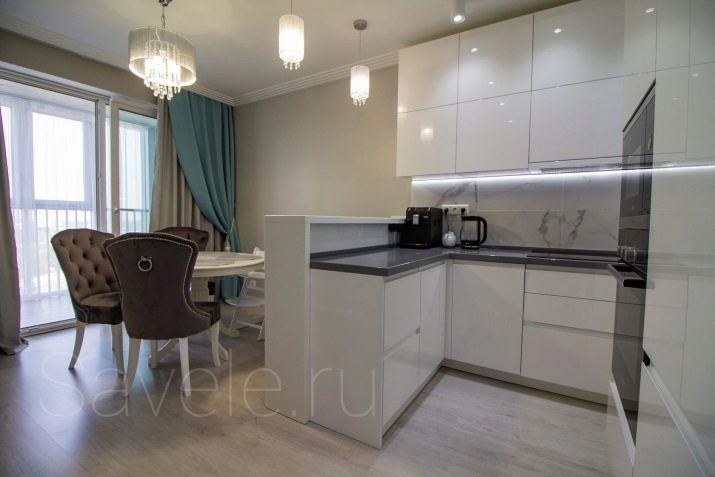
- The corner kitchen can be very convenient in a small area. Often we do not use the space in the corners, but it may well come in handy to continue the headset.
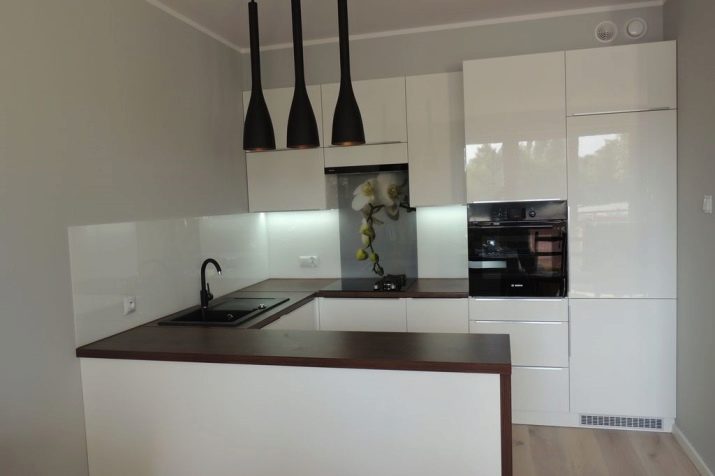
- To make the kitchen look more, have warmer shades at the entrance, and colder ones in the back of the room.
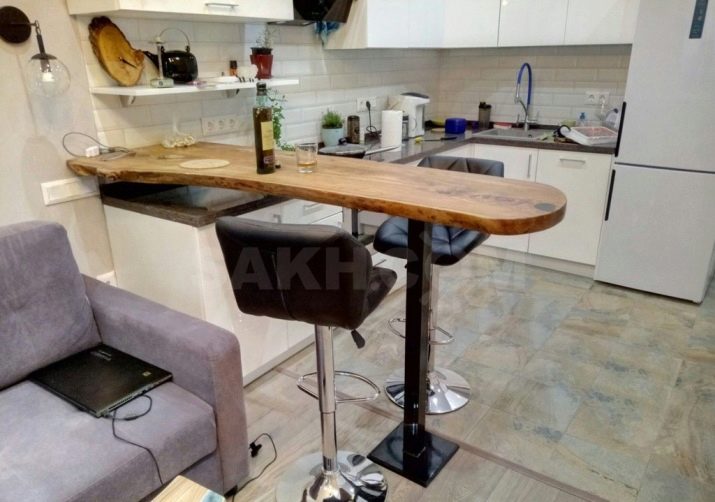
- Try to maximize the placement of furniture along the walls and leave wide aisles - you should be comfortable moving around the kitchen, it should not have a chaotic pile of furniture. This is especially true if you have a large family with children and animals.
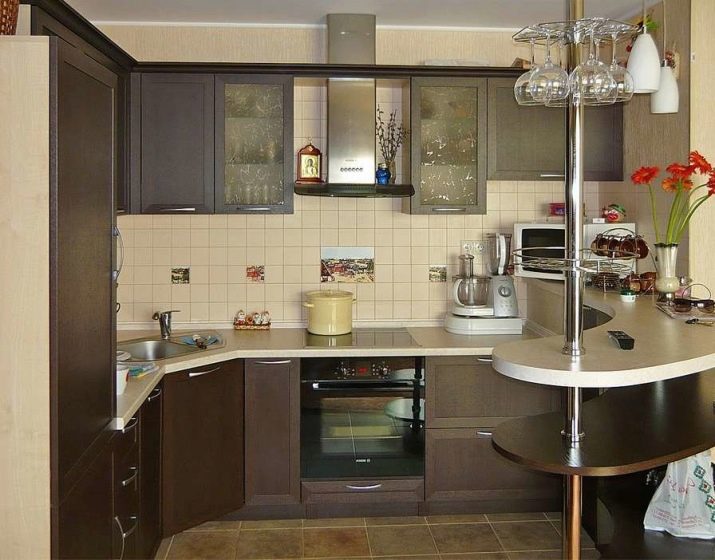
A lot of the perception of the room depends on the colors and texture of the furniture. Of course, all designers are advised to choose mainly light colors, if you want the kitchen to seem larger. However, pure white for the kitchen is an extremely impractical color. The kitchen space is constantly getting dirty, and on white any minor dirt will be very clearly visible. Therefore, it is better to give preference to complex and composite colors - grayish shades, cream and beige, dusty pink, blue, light olive shade will look very appropriate in a small kitchen.
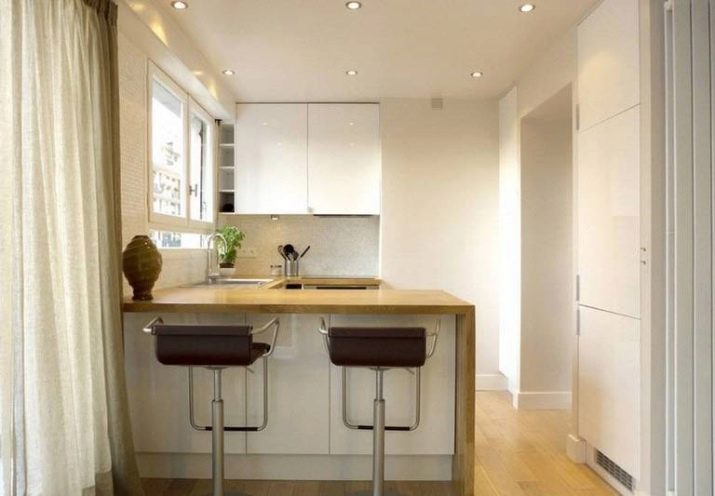
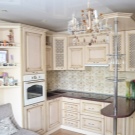
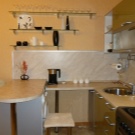
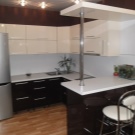
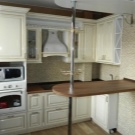
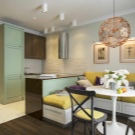
As for the texture, it is also better to choose no more than 2-3 options for the main types of surfaces. Plastic, wood or acrylic stone is suitable for the bar counter. The latter can be multi-colored or imitate marble; this solution will be stylish and modern. For the headset, you can consider the glossy texture, which will make the room look lighter and more spacious. However, this is not possible in all styles - recently, matte wood stains are often used in design, as there is a fashion for environmental friendliness. In this case, refuse from textured staining and a mixture of colors. Surfaces should be as simple and smooth as possible.
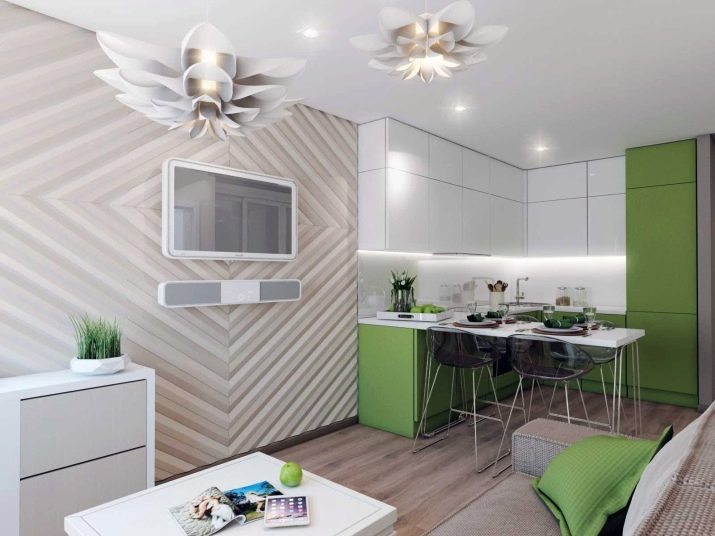
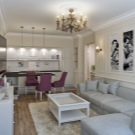
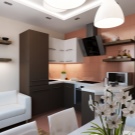
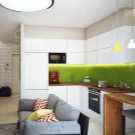
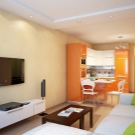
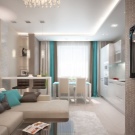
Good examples
If you already have ideas for interior design of the kitchen in your apartment, they need to be streamlined and several possible options for implementation should be selected. Make a few small drawings, note the primary colors and dimensions of the furniture. Successful decisions by professional designers can inspire you to your own project.
- The material of the bar counter often differs from the texture of the kitchen set itself, which can be advantageously used for zoning. The bar counter is visually separated from the kitchen precisely because of the difference in texture, while the color match allows you to not split up the interior. The panel on the wall with imitation of wood looks very good, which combines all the elements of the kitchen - this can be used to separate the kitchen from the bedroom in the studio apartment.
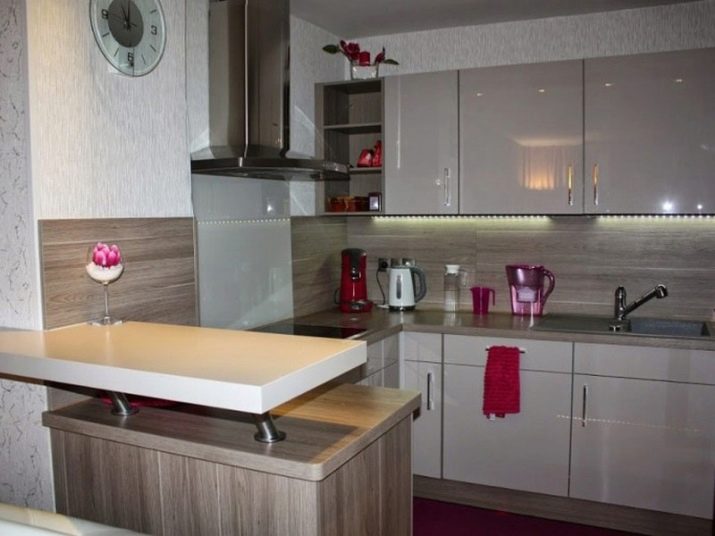
- A perfect minimalistic example of design in a modern style is demonstrated by a U-shaped set, turning into a bar counter. Here, to separate the space, wall decoration is used - the headset is combined with gray panels with a floral print. Maximum restraint in decoration allows you to add bright accessories to the interior. They make the design vibrant, dynamic, fresh.
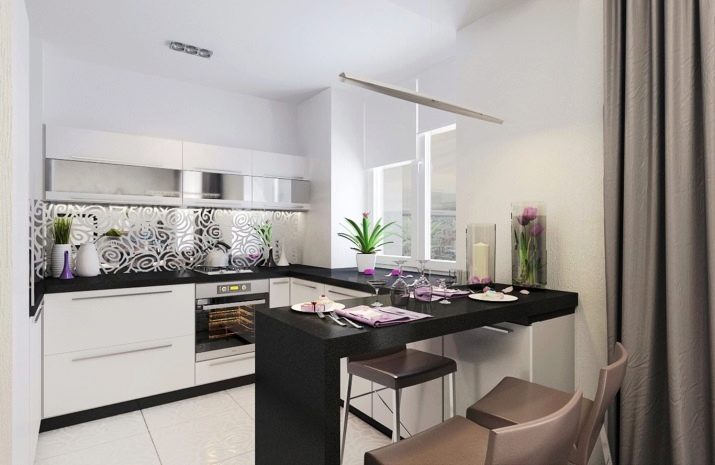
- In this example, the bar counter is completely separate from the headset, but due to the matching colors, it was combined with the kitchen in design. Bright glossy headset makes the room spacious and fills it with light. Due to the complex violet color and its combination with brown and white, even a minimalistic design does not look boring at all.
