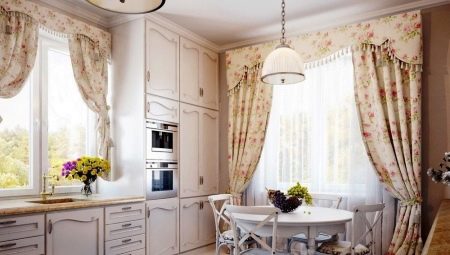In our time, home improvement is given special importance. Today it’s not enough to stick beautiful wallpapers and choose good furniture: it is important to create an atmosphere of home comfort. When it comes to kitchens with two windows, many are lost, because the location of the windows sometimes makes it difficult to arrange. And yet, there can be a ton of ways to create the right atmosphere.
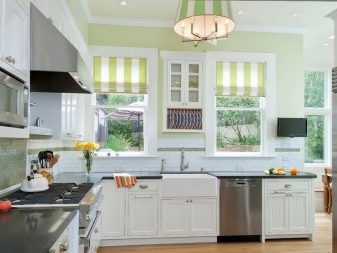
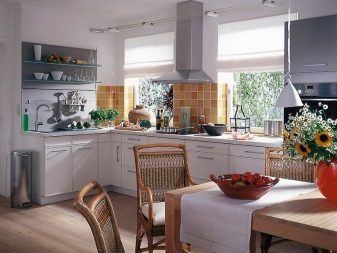


Layout Features
It is no secret that the main factor affecting the arrangement of furniture will be the arrangement of windows. Depending on the layout, they can be on one wall or two adjacent. The task of interior styling will be the visual expansion of the space with the arrangement of furniture, according to the rule of the working triangle. Wherein the interior should be based on the principles of zoning, through which the room acquires a clear organization.
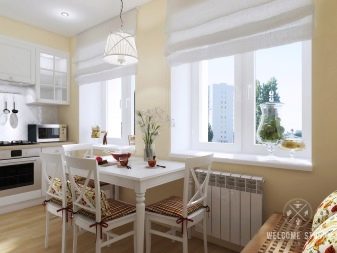
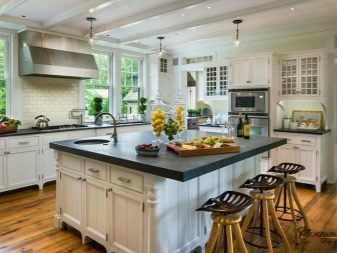
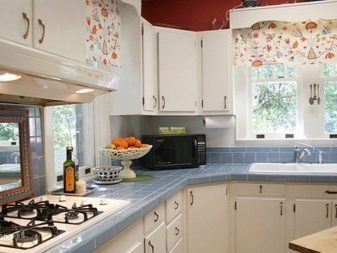
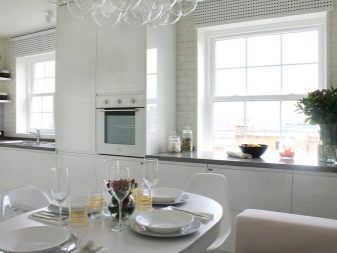
However, often the arrangement of furniture is prevented by radiators located under the windows. In addition, in the room there may be niches and ledges, which construction regulations will not allow to get rid of. Another nuance may be the asymmetric arrangement of windows relative to the walls themselves. Contributing to the number of design flaws are flaunted communications, sloping walls and small window sizes.
It is necessary to equip the room taking into account all its features, choosing the right sizes of a headset, an apron, a dining group. The task of stylistics will be a visual refinement of the layout, giving its design flaws the appearance of architectural highlights. For example, this is exactly what they do with a bay window in kitchen-living rooms equipped with this ledge.Sometimes you have to break walls but in most cases, designers use techniques to visually increase space.
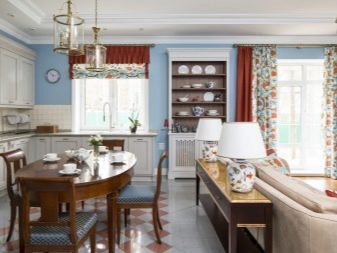
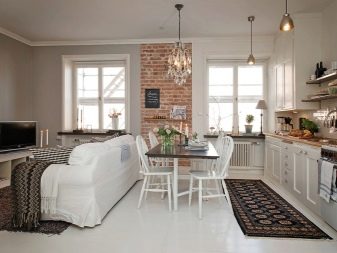
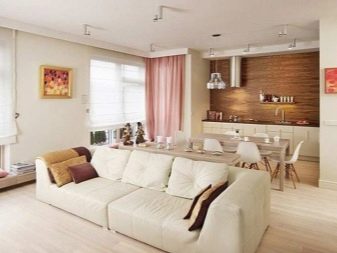
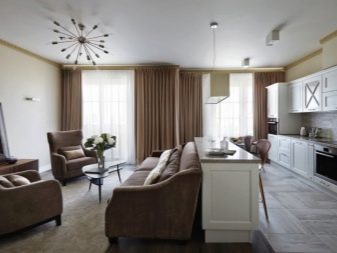
This saves the budget and allows you to do less labor for repairs. However, if the expansion of space is inevitable, you have to combine the rooms into one. This can be done with the help of partial demolition of the wall, which will give the layout a special look. This solution allows you to add room width or length, significantly increasing the kitchen space.
Wherein combining sometimes does not detract from the purpose and convenience of the room, which has to be combined with the kitchen, for example, in the case of combining in one space the kitchen and the living room (hall). Windows in such cases are often located on the same wall. The layout will most likely be linear.
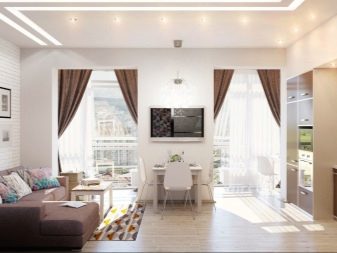
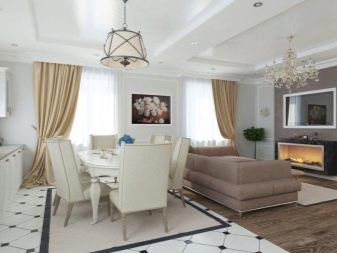
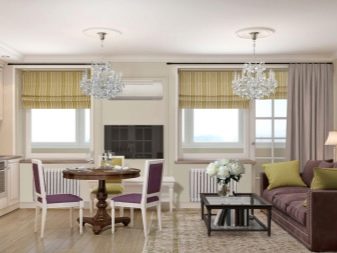
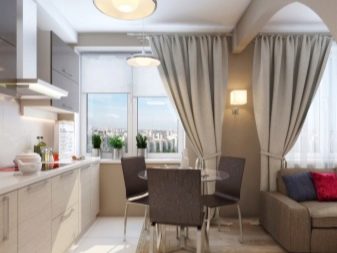
Zoning techniques
The interior decoration of the kitchen, in addition to the location of the windows, largely depends on the footage of a particular room. For example, this allows you to zone the space of the room into at least 2 functional zones: directly the kitchen and the living room or dining room. At the same time, you can use:
- different types of design ceiling design up to any accent inserts;
- Separate lighting for each functional area (both ceiling and auxiliary wall can be used);
- different types of material or color of the floor covering, including the isolation of the guest space with a small short pile carpet;
- furniture, creating with it a partition effect (for example, using a bar, turning the desktop).
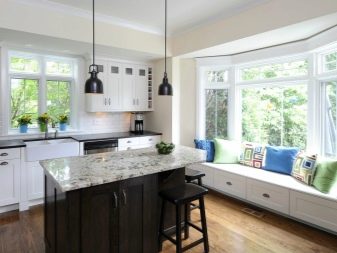
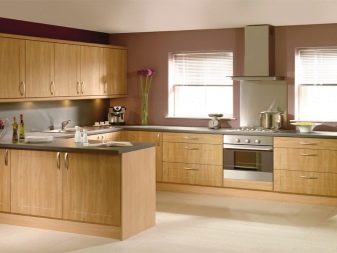
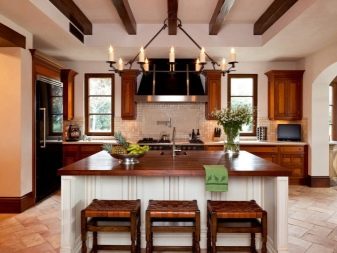
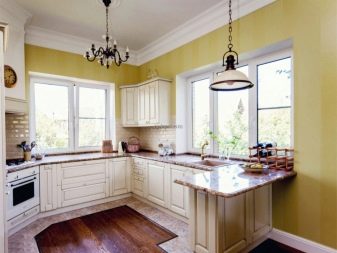
At the same time, the integrity of the interior can be imparted by curtains of the same size (in the case of the same window dimensions) and the same design (when the windows differ in size and shape). The design of the fixtures may vary slightly, but together they must be combined. Such a division of space is convenient for users, while each functional area has its own daylight due to the window.
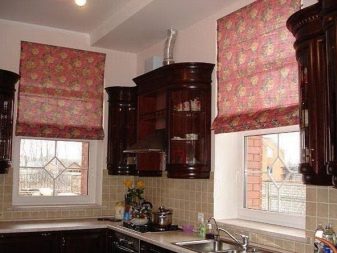
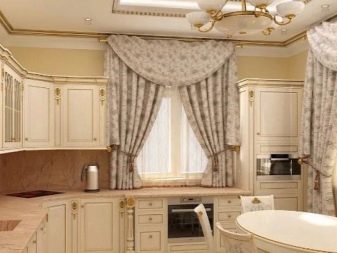
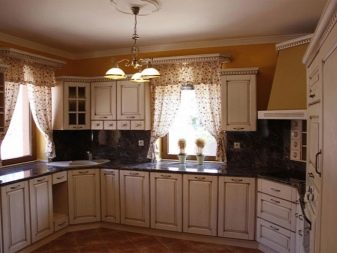
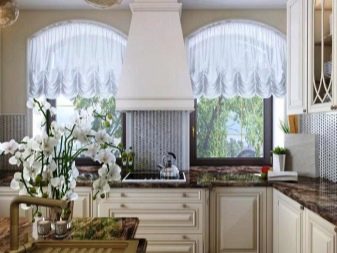
If the kitchen windows are on two different walls, the situation is different. When the room is small, you will literally have to shove the headset in such a way that it does not cover the window openings. In view of this, furniture is selected individually for the characteristics of a particular room. At the same time, it has to be zoned differently. For example, you can apply the following options:
- position the headset and leave the corner diagonally opposite for the lunch group;
- fit the headset along the wall with no windows, and opposite it place a table with chairs or a sofa with a coffee table;
- put the headset in a p-shape, leaving a second window for the location of the dining group;
- if there is a bay window, place the dining area in it.
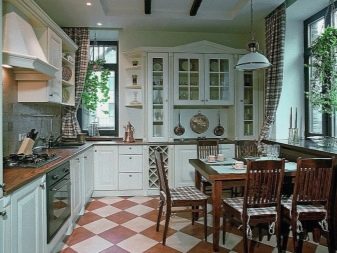
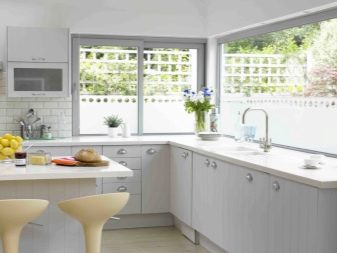
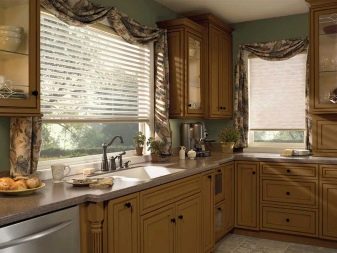
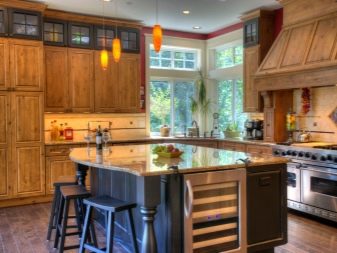
In addition, each corner can be highlighted with its own backlight. For example, if it is a blank wall, you can highlight the apron. If the headset is located in a wall with a window, in addition to the main ceiling lighting, you will have to do an auxiliary one.
So that the batteries do not interfere with the installation of furniture, they can be removed altogether by installing a system of underfloor heating in a private house or apartment.
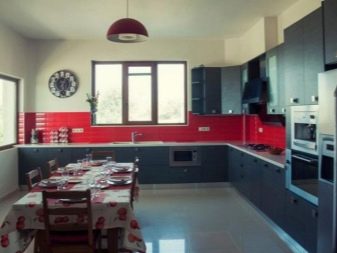
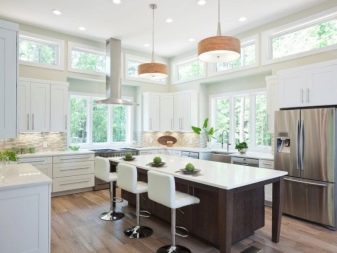
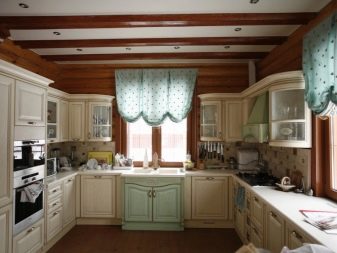
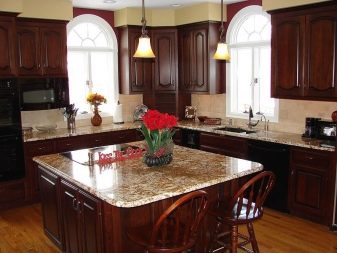
Design options
Furniture arrangement and choice of style in kitchens with two windows depend on the size and shape of the room. For example, if the room is wide, it can be equipped with any type of furniture. If you choose the right set of furniture, it will look equally good linear, angular and p-shaped kitchen. When it is narrow, you will have to perform a linear arrangement of furniture, because otherwise the room will become uncomfortable and uncomfortable for households.
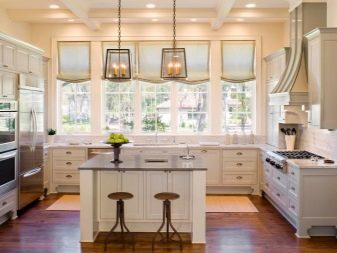
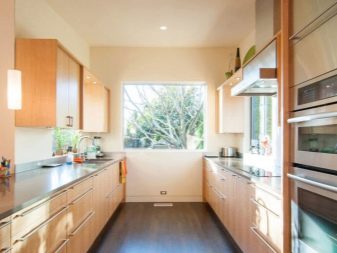
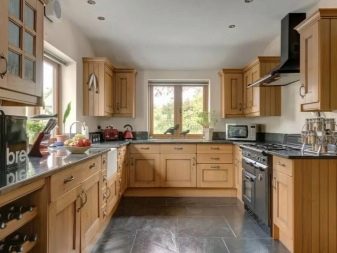
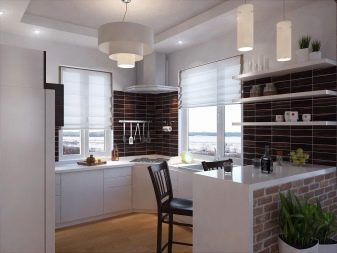
L-shaped kitchen set is considered a universal furniture ensemble. It can be placed along a wall with a window and an adjacent wall without a window. Along the opposite wall, you can add an additional row of modular cabinets.
In addition, he perfectly becomes in the kitchens of studio apartments, clearly outlining the boundaries of the kitchen space.
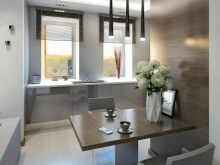
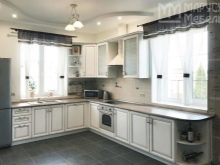
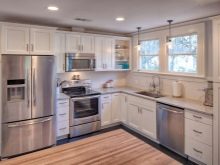
At the same time, the dining group can be placed either in the center of the room (in the large kitchen), or in the opposite corner, or right at the deskthrough which the working area is fenced. You can separate the dining space from the working one with special tables in 2 tiers, combining a wide worktop, a sink and a narrow worktop. If you want to accommodate 3 functional areas in the room (cooking, eating and relaxing), the best separation solution while saving space would be to use a bar counter. At the same time, the windows of the room can go to the kitchen and living room.
When one of the kitchen windows is connected to the balcony door, the approach to it is left as free as possible. At the same time, you can buy a linear or angular set, placing the second with a slight indentation from the balcony door. In conditions of cramped space, it is better to buy furniture with wall cabinets by hanging them along a blank wall. Weighting the interior by hanging boxes on the wall near the windows is not worth it.
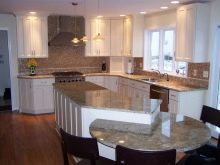
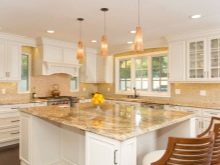
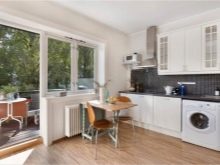
If the room is narrow, it is advisable to divide it into functional areas by creating impromptu furniture partitions. In this case, the main arrangement of furniture should be linear. A wide room can be equipped with U-shaped furniture, without weighing the interior with hanging cabinets near the windows. If there’s absolutely no way without them, it is better to consider the arrangement of walls with the help of narrow niches in the form of shelving for the most necessary. At the same time, for greater functionality, bottles can be mounted in the lower modules of the kitchen set.
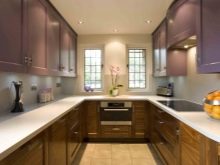
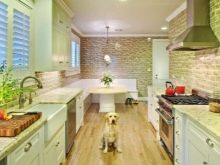
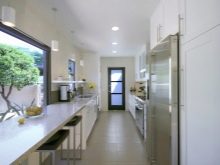
Style selection
The atmosphere of the interior can recreate the right choice of style. This is reflected in the size of the furniture, its shapes, design, color and placement methods. If the room is small it is advisable to take as a basis the minimalist directions of the interior, which are alien to all unnecessary. This may be the style of minimalism with its thirst for concise forms and monophonic colors used shades.
In addition, you can make room in the room by scandinavian styleliterally permeated with air and lightness. If the space is sufficient, it can embody any of the stylistic interior trends from classic to creative and abstract.
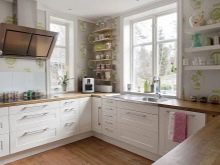
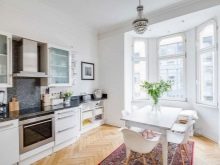
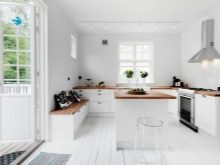
For example, a large room can be arranged under the kitchen-living room classic styledecorating it with a massive chandelier on suspensions, a ceiling with stucco moldings and moldings, gilded decoration and certainly solid wood furniture with generous carvings.
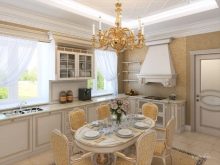
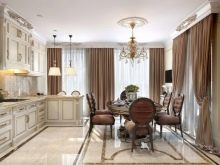
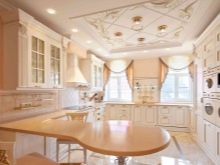
In modern design important to demonstrate progress, which can be reflected in the invoice of the materials used, the installation of furniture from modern materials, in the integration of trendy technology. With apparent simplicity, a certain elegance should be felt here.
The priority is the use of glass, metal, glossy textures and synthetic materials (such as plastic).
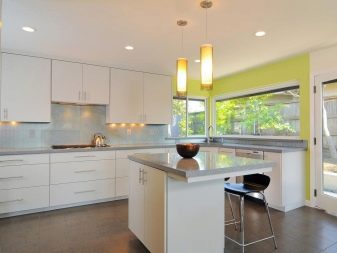
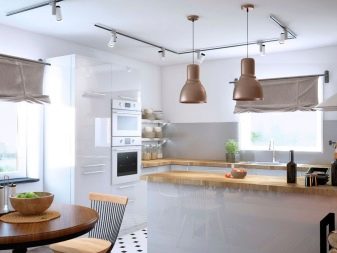
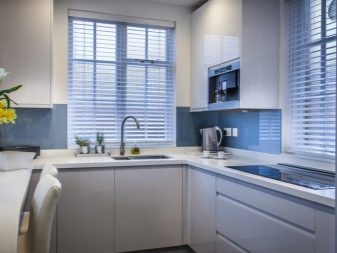
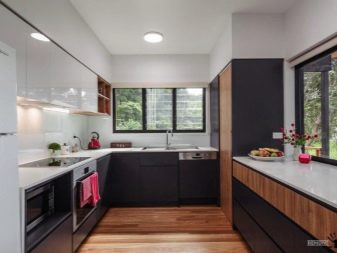
Window decoration
The type of curtains, their length, size, shape and materials of manufacture in the kitchen depend on how exactly the furniture is located near them. If a headset is mounted in the wall and a sink is located under the window, you will have to forget about the long curtains. However, this is not at all scary: you can decorate the windows in these cases with short curtains such as cafes or blinds, Roman curtains or pleats. In addition, you can decorate the windows with short French or Austrian curtains, dosing the number of festoons and choosing their length correctly, taking into account practicality.
The ideal design option would be curtains with a snug fit to the window panethat is achieved by mounting inside the window frame. At the same time, for design, you can choose varieties with a cassette into which the curtain material is folded when they are opened. Optionally, you can buy for kitchen windows curtains separately for each leaf. These curtains are distinguished by their tight tension; they do not arbitrarily rise with open windows.
If you want something special, you can buy day-night curtains that allow you to vary the degree of illumination of the kitchen.

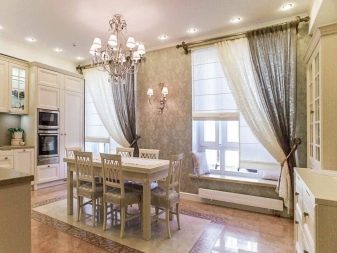
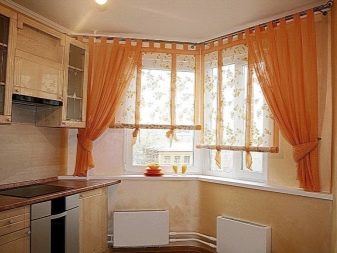
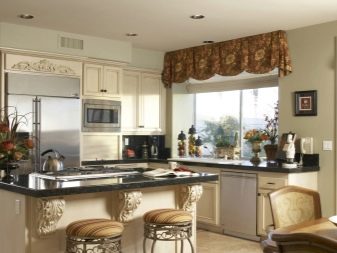
Beautiful examples
We bring to your attention 10 examples of successful design solutions in the arrangement of a kitchen interior with two windows:
- kitchen with two windows in a classic style
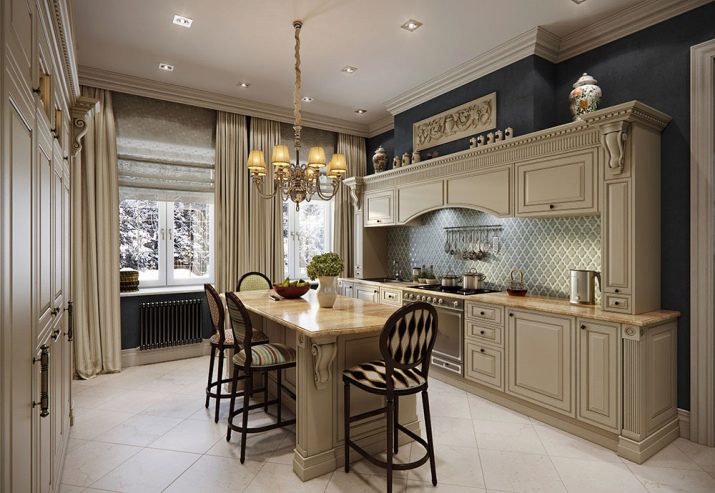
- example of rational zoning of space
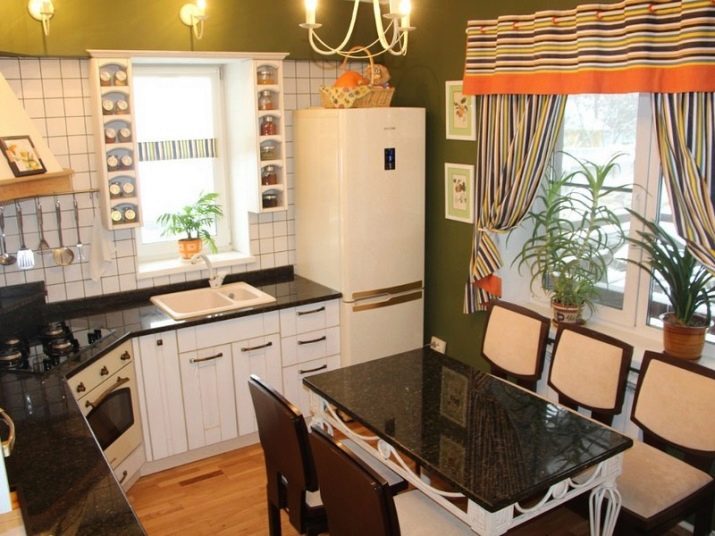
- arrangement of a spacious kitchen with corner furniture windows
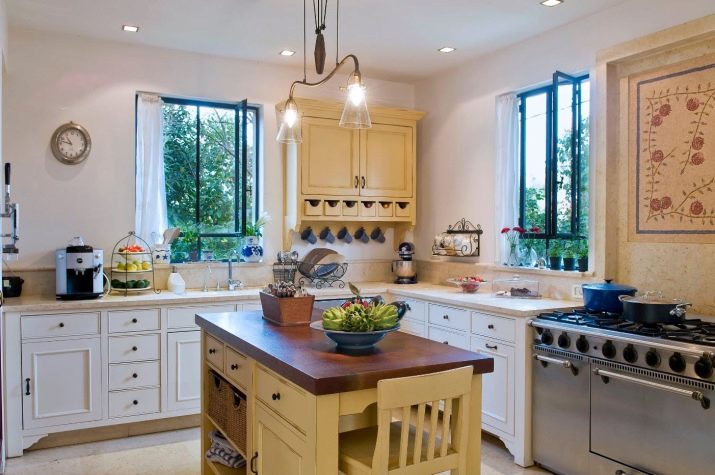
- the choice of a stylistic solution for a bright kitchen
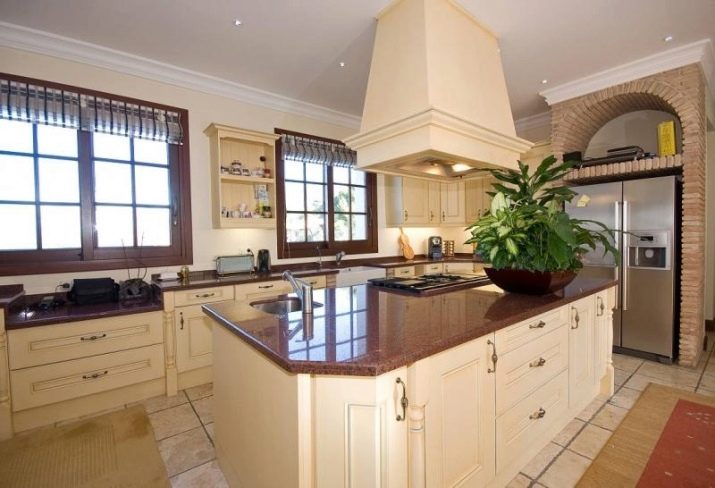
- example of creating comfort in the kitchen-living room of a country house
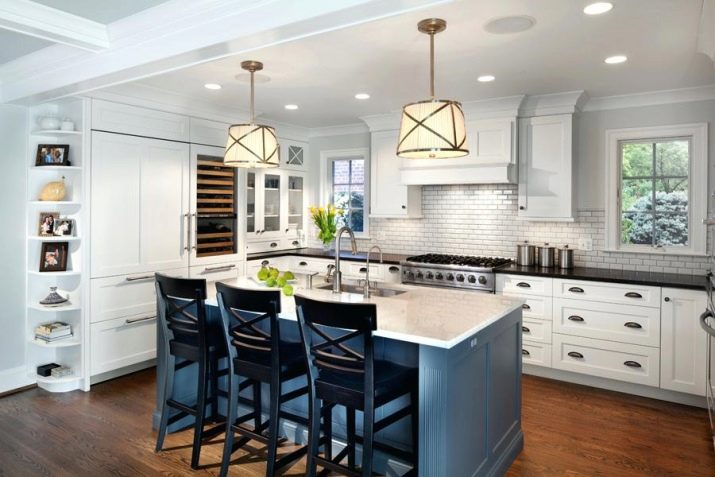
- masterful combination of color and style to create the right atmosphere in the kitchen
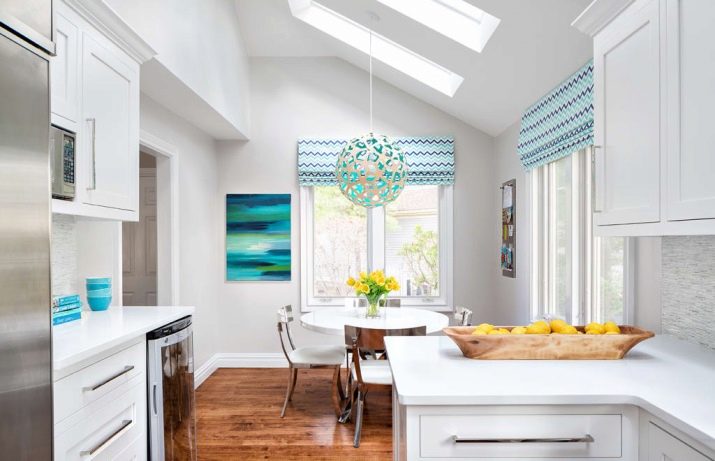
- the interior of the kitchen-living room with bright touches
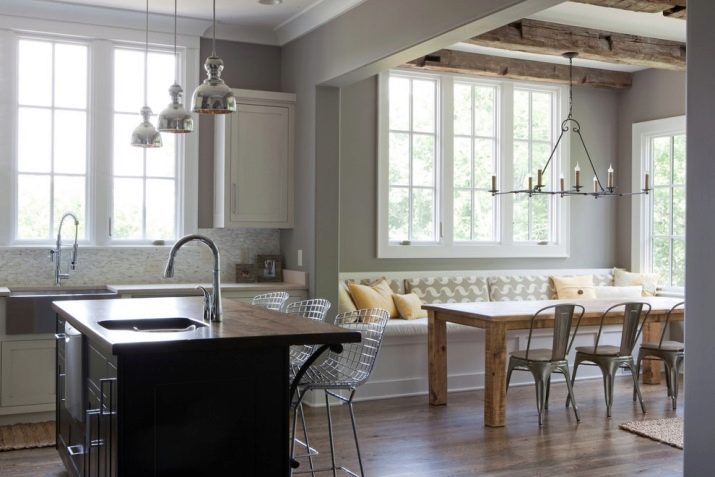
- successful window decoration combined with the chosen style
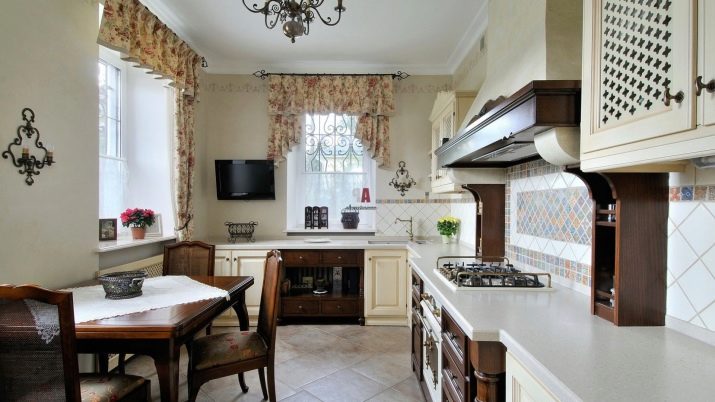
- an example of a good choice of style and color scheme for a kitchen in the country
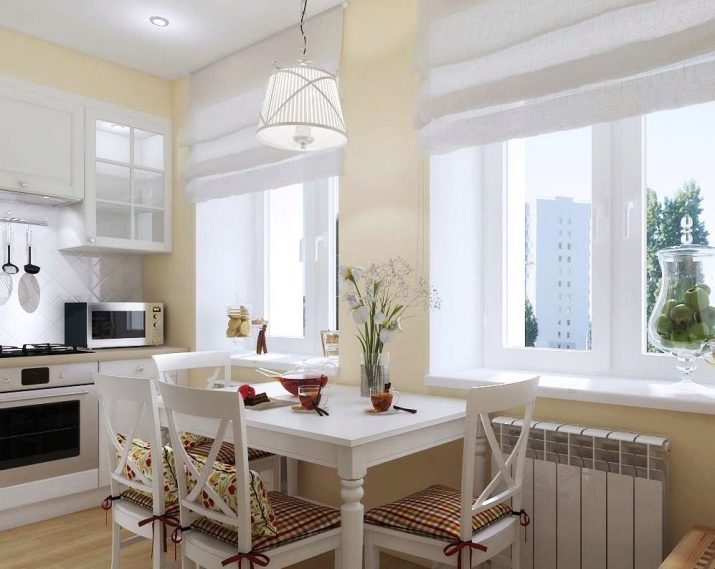
- kitchen interior in a modern style with a harmonious arrangement of functional areas
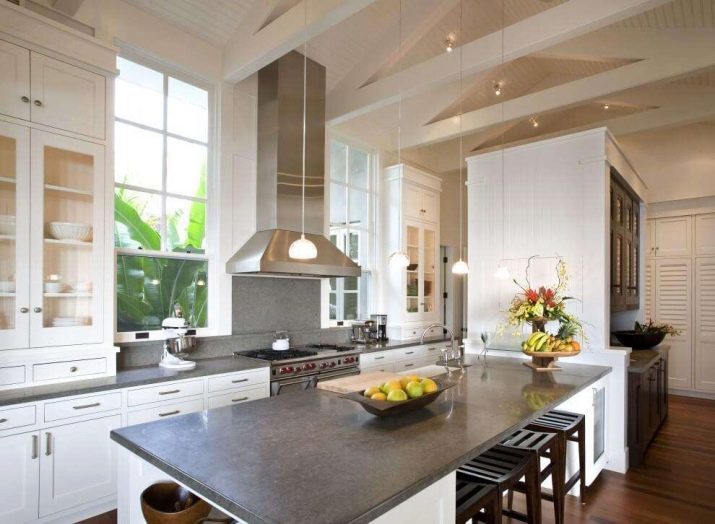
About which curtains to choose for two windows for the kitchen, see the video below.
