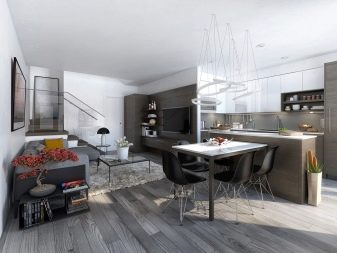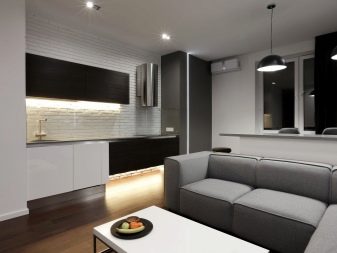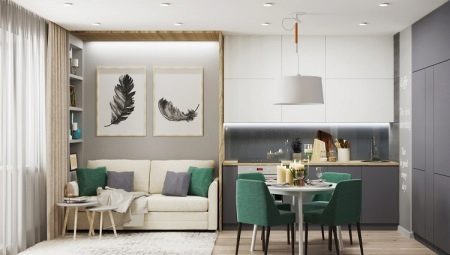To develop a convenient and beautiful design of a kitchen in a one-room apartment is really difficult, and professional designers have the same opinion. However, having theoretically studied the rules of design, it’s still possible to bring your ideas to life and create a cozy and functional space in a small area.
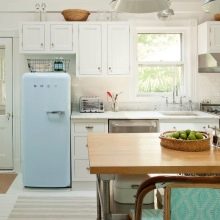
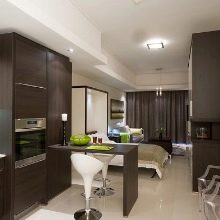
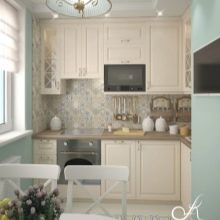
Zoning
The integrity of the kitchen space depends on the correct division of the room into different zones - this allows you to rationally use every square meter, and as you know, there is a real deficit in odnushki. Unfortunately, the kitchen in such an apartment is often used not only for cooking and eating food, but also for relaxing, fulfilling school tasks by children, and receiving guests.
Therefore, in the room it is necessary to design and compactly fit all the necessary pieces of furniture and accessories.
- First of all, this, of course, is a kitchen functional consisting of work surfaces, household appliances, a refrigerator, a stove and a sink.
- Since there is only one room in the apartment, breakfast, lunch and dinner should also take place in the kitchen, so you need to highlight the dining area. With a sufficient area, it can be equipped with a compact corner sofa, a small table, sometimes with additional chairs and a TV, located opposite.
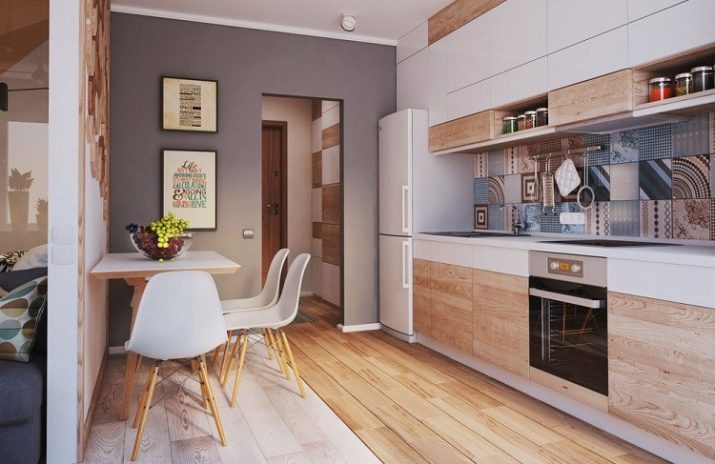
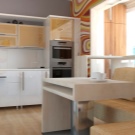
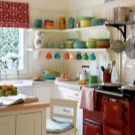
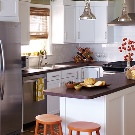
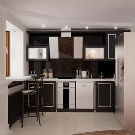
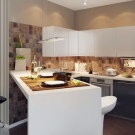
However, in reality, in the absence of excess space, the dining table is chosen, since it replaces the regular writing table for students. If the kitchen is too small, and you do not want to overload it with a sofa, many choose the more affordable option - a bar counter with chairs.
Of course, much depends on the layout, but in any case, kitchens in odnushki rarely have more than 8 square meters. m, and for placement you will need compact equipment, folding or transforming furniture, the purpose of which is easy to change with a few simple movements.
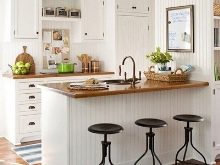
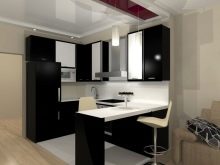
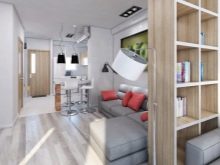
The main methods of separation of zones:
- materials of other textures and colors, including floor and walls;
- curtains fixed to the ceiling cornice;
- screens that can be easily folded or pushed back;
- the bar counter, which in itself serves as the boundary of the sectors.
Another option for an apartment with small dimensions is a kitchen podium, this design can be equipped with many compartments and drawers for utensils, and in some cases provides for sleeping places.
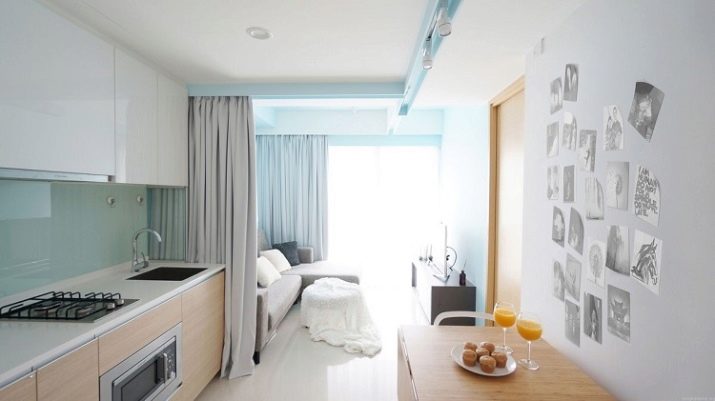
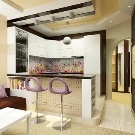
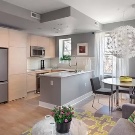
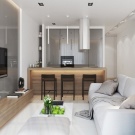
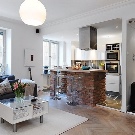
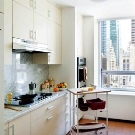
Furniture placement
It would be possible to expand the kitchen space of a small kitchen in odnushka by combining a room and a kitchen. In other words, turn an apartment into a studio - so it becomes more functional, increases visually, acquires a more modern and original look.
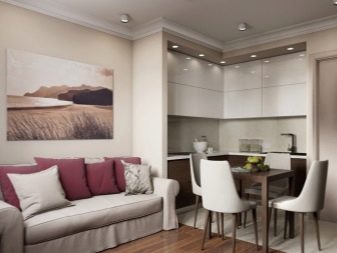
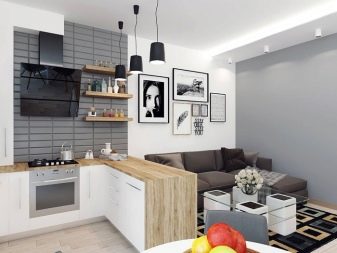
But unfortunately, due to safety precautions and the presence of load-bearing walls, the implementation of this project is not always possible. Therefore, it is possible to optimally plan the space of a kitchen only by correctly filling it with furniture.
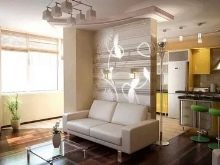
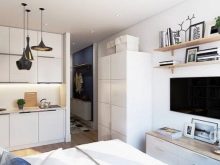
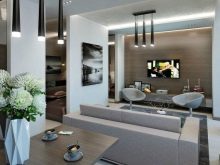
Since the limitation of its quantity and dimensions is applicable on a small area, you will need to choose the most rational options:
- linear placement of work surfaces, however it is suitable for large kitchens;
- angular layout, which will require a solution to the question of where to put the sink and refrigerator - there is the possibility of installing a sink in the corner, the refrigerator near the door, and the hob near the window;
- a headset installed in the form of an island with household appliances and a sink located on it is also appropriate, but, again, requires a large footage.
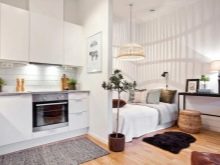
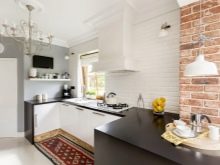
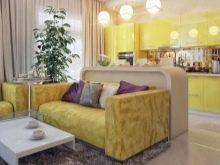
It turns out that for a one-room apartment with a separate small kitchen, the best solution is an angular layout. However, even with such a scheme, it is desirable to relieve space.
- Save space will allow the purchase of a headset, made independently or on order - custom sizes imply a smaller width of cabinets and cabinets. The latter should be higher. The interior will be complemented by a folding table and folding chairs.
- Corner models of cabinets, pencil cases for sinks, refrigerators and stoves, sofas are no less relevant. The sofa in this case can perform the functions of storing various things: these models, as a rule, are equipped with drawers inside the seats.
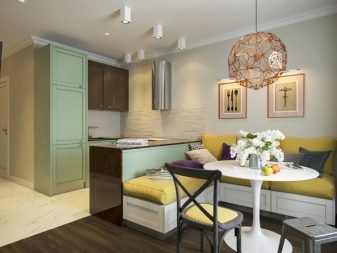
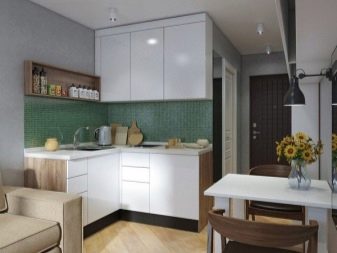
An important point in the design is also the lifestyle of the family living in a 1-room apartment. This factor is often not taken into account, but it is directly related to the layout.
If households do not eat at home, cooking home food is extremely rare, then the dining area can be safely reduced by replacing the traditional table with a rack with several chairs. This will free up space in the room, make the appearance of the room more attractive and comfortable.
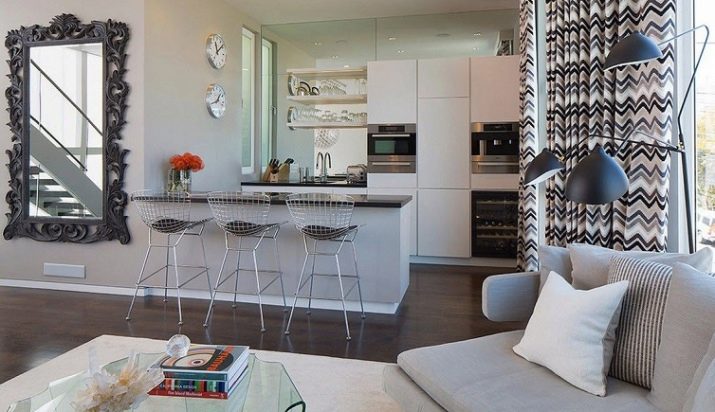
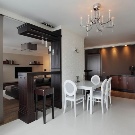
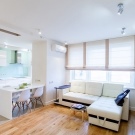
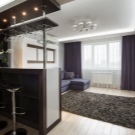
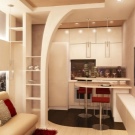
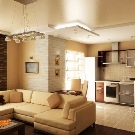
Color palette
For those who are going to make their own kitchen in a one-room apartment, should follow the recommendations of professional designers.
- Consider the location of the room. This means that in a room facing east and south, you can use all shades of white, blue, gray, lavender and lilac tones. In the kitchen, located on the north side, such colors as golden yellow, beige, pale green and peach become relevant - they make the shaded space more airy and light.
- Dark tones and ornaments are undesirable in areas of less than 6-8 square meters, they are used only as separate elements of the decor.
- A small room should not be overloaded with an abundance of patterns and small details. The background should be monophonic, and any ornaments should be small and almost invisible.
- Black, brown and other dark colors are used with caution and in a minimal amount.
- Visually increase the room will help wallpaper in a vertical strip.
- The kitchen can be made in the same shades as the dining area, or using contrasting tones.
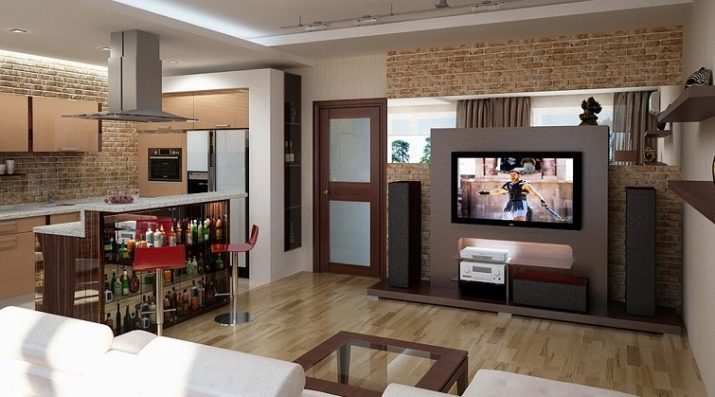
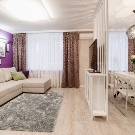
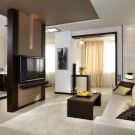
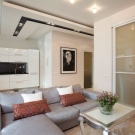
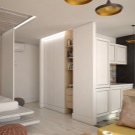
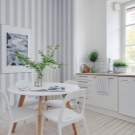
Dressing
The decor is no less important than the decoration of the walls and the choice of furniture of a certain color. Room decoration can be:
- well-chosen lighting in the form of a concise lamp under the ceiling, spot lights in the area of the functional part of the room and the dining room, a small sconce near the dining table, included during the rest;
- blinds, simple Roman or roller blinds made of textile or natural materials;
- several figurines or other decorations for shelves and tables;
- original dishes on open shelves;
- a vase with fresh flowers or a houseplant in a beautiful pot.
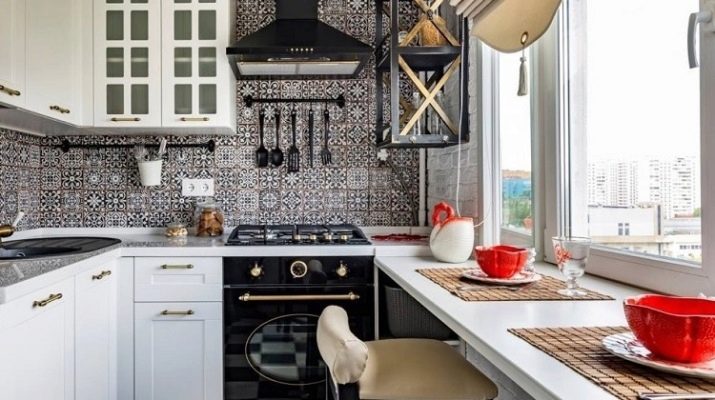
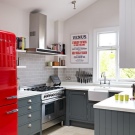
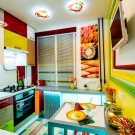
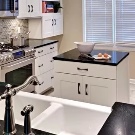
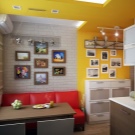
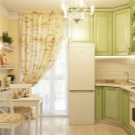
If you want to hang a picture, then you can do with only one copy - this is quite enough, otherwise the interior will look clumsy.
What should not be done is to clutter up the space with a lot of useless and colorful things that can blur the light and concise design, so important for the kitchen in odnushka. Any excesses in the form of stucco molding, carving, fancy molding, which are designed for large rooms and halls, are also undesirable.
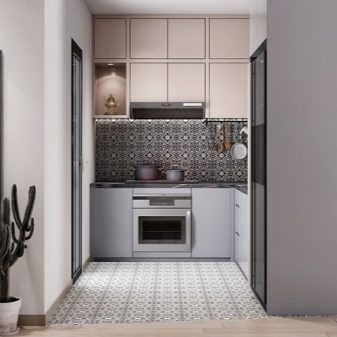
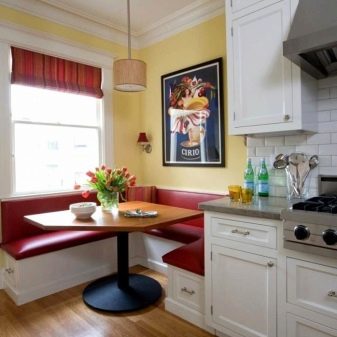
Style solutions
It is easy to guess that the style for the kitchen should be chosen more simple, and not involving elaborate elements. More suitable in this sense are several areas.
- Scandinavian styleThe advantage of which is the abundance of light, the dominance of simple proportions and pastel colors. Kitchens in this style assume a white monochrome color of the garniture facades or their finish “under the tree”. At the same time, the walls are a composition combining raw wood and ceramics.
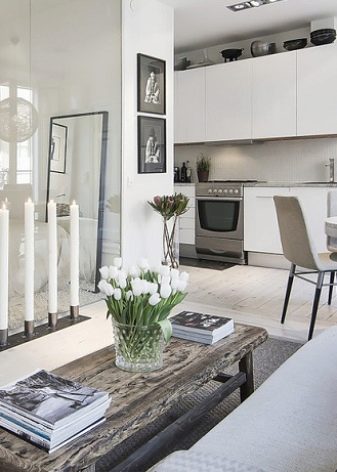
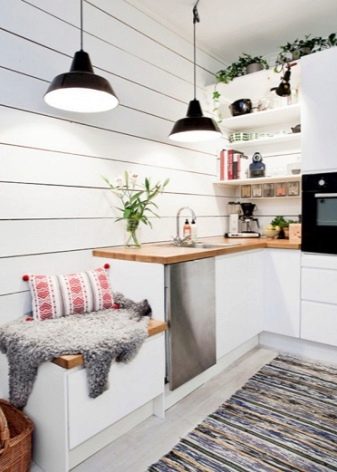
- Minimalism - a truly beautiful and concise image that increases the space. It is characterized by built-in kitchen elements, the correct geometry, minimal decor. The main finishing materials are glass, metal and plastic combined with ceramic tiles, wood and stone.
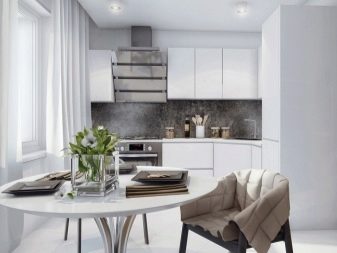
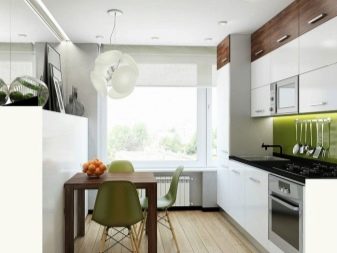
- Ecostyle has an unusual charmbased on a combination of natural materials, natural shapes and colors. It is ideal for small spaces. The basic tones in his palette are natural, just as nature itself is white, brown, beige, pale green and pale blue. In this case, you can decorate the kitchen with decorative products from materials such as clay, stone, wood, natural fabrics and glass.
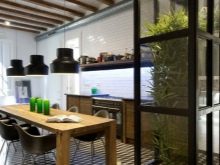
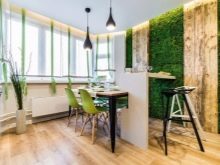
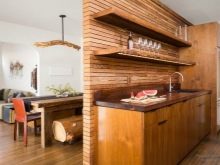
In the interior design of a kitchen in odnushka, you can also use such a modern and universal style as high-tech.
Unfortunately, the classic is not suitable, because it is simply inappropriate for the kitchen of a one-room apartment.
