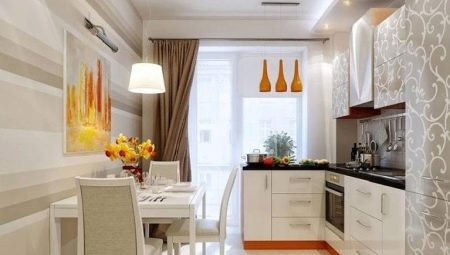The kitchen is the place where the whole family gathers, and more than once every day. Here you can discuss various pressing issues, just talk and, of course, refresh yourself. Therefore, this place must be special and bring joy, tranquility and peace.
Usually such a room in an apartment has an area of 10 square meters. m, and we must try to make sure that all these conditions are met.
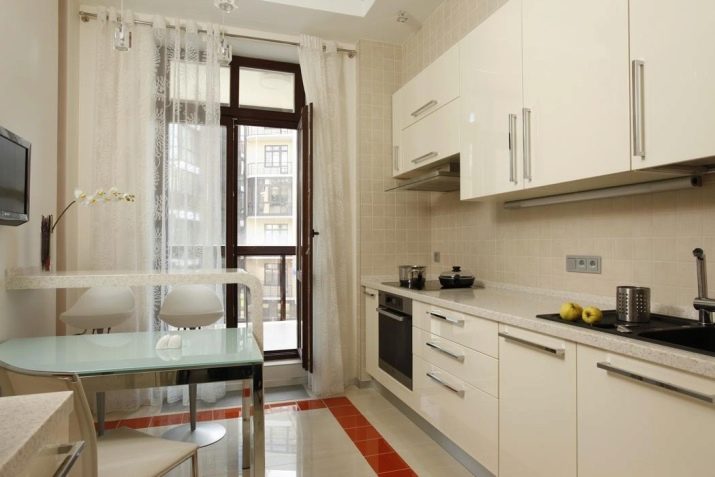
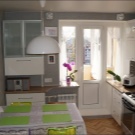
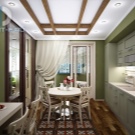
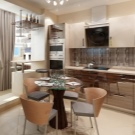
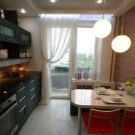
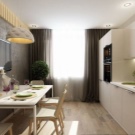
Where to begin?
You can’t walk around in apartments. A kitchen measuring 10 square meters, and even with access to the balcony, is considered a pretty decent option. And its design is still a difficult task. A number of issues need to be addressed here.
- For example, where do you like to eat most of all. There is nothing surprising in this matter. Some people like to eat, sitting on a huge sofa, opposite the TV. If you have such a preference, then there is no need to arrange a huge dining area in the kitchen, you can limit yourself to a bar.
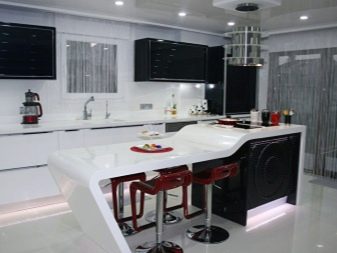
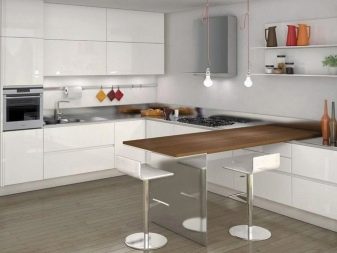
- Consider the number of households. If children live in the house, be sure to take this moment into account. Then you need to get a fairly large table and comfortable chairs. Perhaps part of the interior will need to be moved to the balcony. If you are a lonely person who does not like big companies and frequent visits of family and friends, then you should not buy a large table.

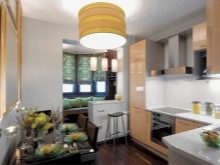
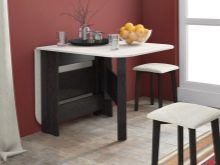
- Do you like to cook. For example, if you are lovers of pies, baked meat and lush fried pies, then you need to equip the workspace with everything you need, including a multi-function stove. In another case (when cooking from semi-finished products and a constant diet), complete minimalism will do.
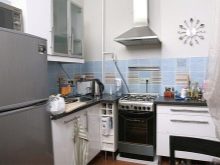
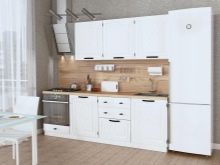
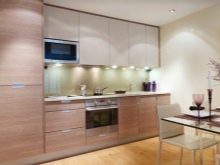
- And if you do not have enough space to relax in other rooms, then think - do you need such a big kitchenPerhaps it is worth giving a certain part of it to the missing space and catch up. And for this, a balcony is suitable, which can later even be insulated.
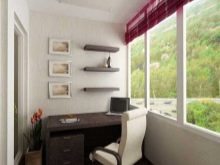
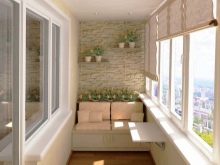
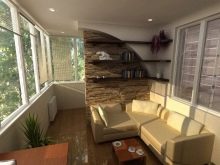
- After pondering the above examples, consider which household items you will be vital in the kitchen.
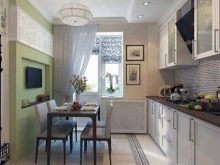
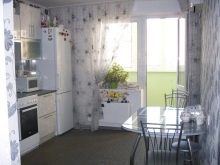
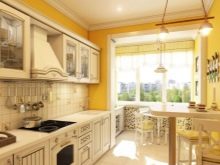
- remember, that the list should include the right number of drawers and cabinets, who can hide some things.
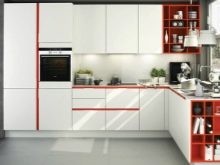
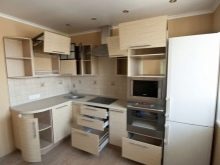
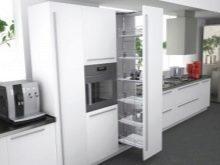
Divided into zones
Zoning your kitchen space is a very important and necessary moment. This is especially true for the design of the kitchen 10 square meters. m with a balcony. Decide approximately how many functional areas you will have.
Remember that a person will not feel comfortable in his own home if this space is not divided into separate sections. These conditions are dictated by his psychology.
Over time, the room will want to find a place for certain activities, but it will not be. That is why the kitchen must be zoned.
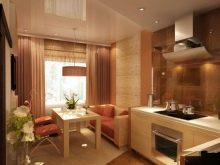
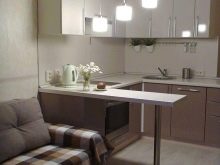
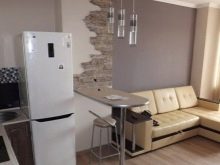
From the point of view of both psychologists and designers, the kitchen should be divided into the dining part and the working area, and also take into account some elements that are provided for relaxation. And the walls have nothing to do with it. The entire separation will just need to be correctly visualized.
So, to begin with, the kitchen is the place where food is first prepared. First thing need to do lighting. The area where the dining table will be located should be well lit. Therefore, give this composition more space and light (it should fall from the window).
The working side of the kitchen will require artificial lighting and maximum improvement in terms of technology and multifunctional furniture.
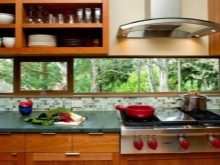
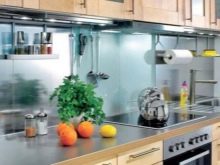
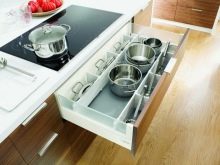
You will have to tinker a bit with the balcony door. It can be completely eliminated (dismantled) if the balcony is solid enough and subsequently insulated. Then this space will connect with the kitchen, and everything will fall into place. The layout of this part is diverse. Ideas can exceed any expectation.
But back to the main question: how to divide our kitchen space into zones.
- Remember that there are a lot of options, and they will depend on the desire of the one who will cook. And yet, what kind of food do you eat every day? If you prefer kebabs, then this is one option. If you really don’t cook anything, then this is another option. And keep in mind that space should not be cluttered - this is for the ease of your movement.
- The best option for separation is gender. Its coverage may be different. For example, the working area can be distinguished with floor tiles (it is very convenient to wash and wipe off dirt and grease), and the dining area can be covered with a laminate. If you do not want to apply this option, then divide the different areas according to the color scheme, but keep the quality of the coating.
- Install a podium in the working area, and hide communications in it. So you show originality and solve the problem with wires and pipes.
- It is very easy to solve the problem of zoning using a variety of niches, wall cornices, arches and multi-level ceilings.
- And you can also use various partitions and bar counters.
- A kitchen set can also become a separator.
- Zoning can also be done with the help of lighting, which plays an important role in this matter. Try installing fluorescent appliances above the sink. In the dining area, use decorative lighting that suits the design option of your interior.
- Decor elements will also help solve the separation problem. Ornamental plants and water curtains will help in this matter.
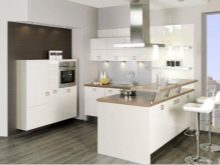
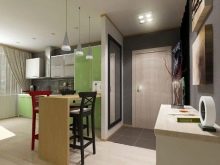
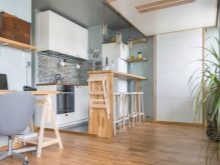
Interior ideas
Kitchen design 10 square meters. m depends on your desire and taste. If you want to finish in the style that was used to decorate your entire apartment, then this is a perfectly acceptable option. Another option - the kitchen can vary significantly in color and style.
You only need to remember that cluttering up spaces is not allowed. On the contrary, style should expand it. For this, the Art Nouveau, Provence, Classicism and the like styles will fit perfectly.
But the directions making the space heavier must be abandoned.
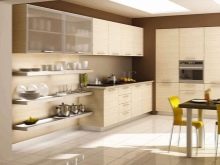
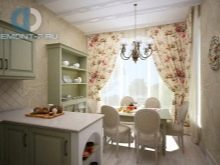
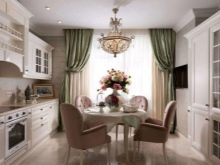
Be especially careful when choosing furniture (it can be built-in, but not angular). The headset and the table should not interfere with movement, but they must match your style and taste. A large volume of transparent plastic or glass will expand your interior and give it sophistication.
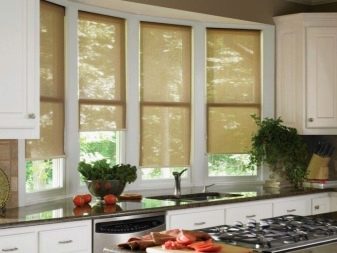
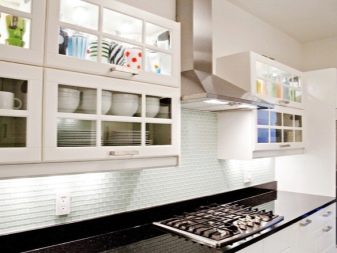
Plays a huge role the overall color of the kitchen. When using contrasts, be careful. Their use is a very dubious option for beginners. It’s worth a little too much, and your project will be tasteless. You will not be mistaken if you use proven option. For example, if you chose two very bright shades, then dilute them with a third.
For example, red and blue will connect the beige color well. It can be used both in decoration and decoration.
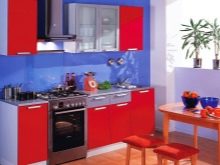
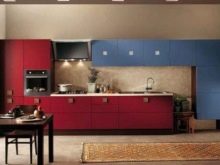
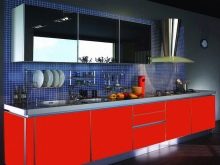
And try to remember that The following combinations are considered flashy contrasts: lilac or blue with yellow; violet - lime; black red; orange is the color of a sea wave; light green - pink.
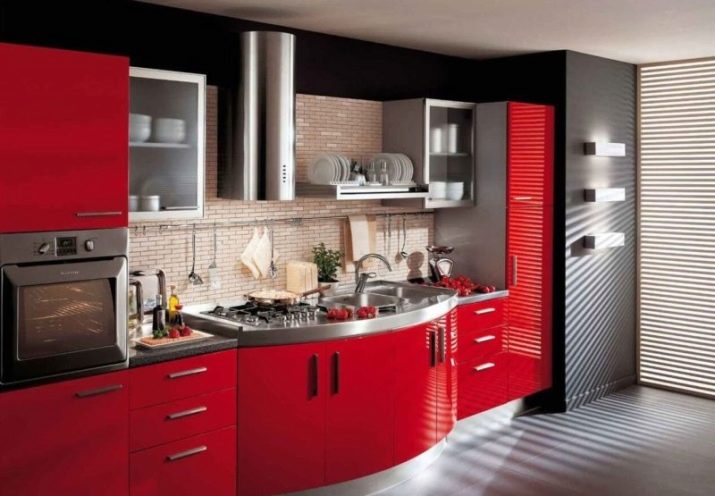
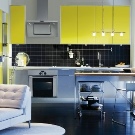
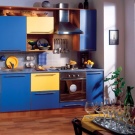
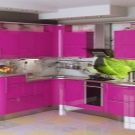
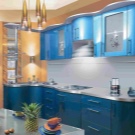
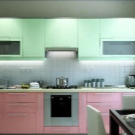
A diverse combination of shades will not make the kitchen space attractive, on the contrary, a feeling of chaos and disorder will appear. Note that the primary color should be approximately 60%. The predominance of too cold shades, such as white, will give your room one-sidedness and uniformity.
It will be boring and uncomfortable to be in such a kitchen. But if you add a few bright colors in the form of accessories to it, the problem will disappear.
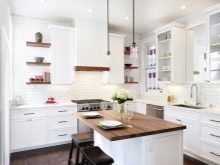
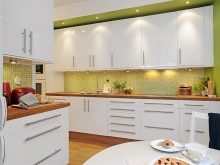
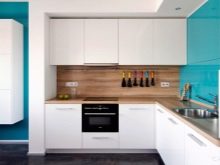
Do not block the exit to the balcony. Do not mount the countertop near the door. And where it is, it is better to put chairs. The best option is to combine the kitchen and the balcony. But here everything will depend on the capabilities, size and strength of your balcony.
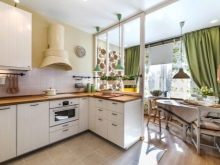
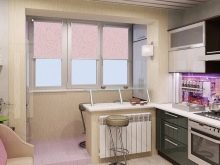
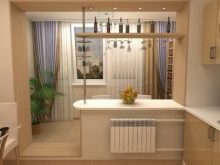
For example, to solve the problem of choosing a place for a refrigerator, if you decide to decorate your space in a country style, you can use the same balcony.
Take out a huge unit, and instead, put a cupboard in the kitchen.
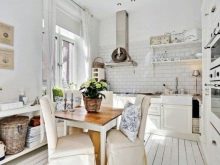
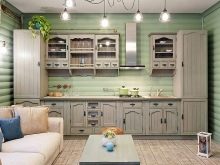
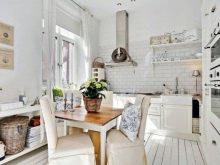
The kitchen should be warm, so install a sufficient number of batteries when you make basic repairs in the apartment.
In the large kitchen space, you can put a small sofa near the dining table on the one hand, and on the other - to place no less comfortable chairs. And if in your kitchen the corners converge in one place (as it happens in prefabricated houses, well, don't be upset about this?), Then use corner furniture.
The advantages of combining a kitchen with a balcony are described in the next video.
