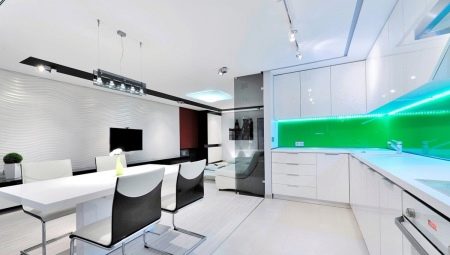No kitchen in the apartment, no matter how cozy, stylish or spacious, can convey the subtlety, originality and romance available to the owners of the kitchens of private houses. This is one of the reasons why modern people try to escape from the hustle and bustle of the city in a suburban cottage or village house. In a separate estate, the owner of the house reveals a fantasy regarding the arrangement and layout of the interior of each room.
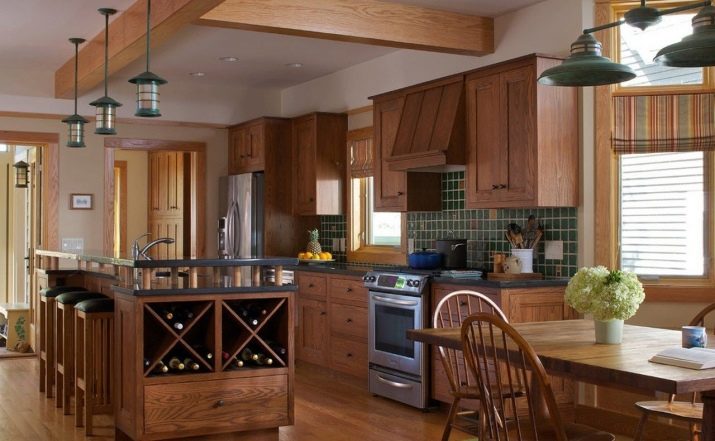
General recommendations for arrangement
Creating a kitchen design for a private home requires patience and care. The kitchen room itself can vary in size, it is often presented in a non-standard form and has various features, for example, access to the terrace or the presence of a fireplace. To create the perfect kitchen interior, you need to follow the many useful recommendations of professional builders and designers. Thanks to their tips, it will be possible to properly plan the interior from scratch or make changes to the existing environment.
- First you need to decide on the style of the interior of the future kitchen. As a basis, you can take the taste preferences of the owners of the house or build on the design of the facade of the cottage. In rare cases, attention is drawn to historical data about the land where the house stands. So, for example, in mansions with brick or stone cladding, it is more appropriate to make a classic kitchen.In buildings made of wood, it is preferable to use the styles of country, Provence, eco, shabby chic and Russian cottage. Modern houses with panoramic windows are best designed in Scandinavian style or minimalism. In houses near the water, the marine style of decoration will be appropriate.
- When compiling the interior, the main thing is not to forget about the convenience of operating the workspace. To do this, use the triangle rule. Three important elements of the kitchen, namely the hob, sink and refrigerator are located next to each other.
- In the kitchen space with a large usable area, a massive island is located in the center of the room. A correctly selected island has many useful functions: it is convenient to cut food on it, any kitchen items can be stored inside the structure, it will turn out to be comfortably located behind the island for eating. In addition, a stove, sink and even a freezer can be built into the island's countertop.
- If the kitchen is a walk-through area, several approaches to the dining table should be considered. Otherwise, even with short runs from the refrigerator to the stove, households will collide with each other.
- If possible, the sink should be placed near the window, so that the exhausting process of washing dishes can be brightened up with a view of the well-groomed yard.
- When combining the kitchen and the living room, it is important to properly zon the space of the rooms, so that you can bring order to the overall interior.
- Floor coverings, as well as countertops and aprons made in dark colors, are impractical, they can be seen settled splashes of fat and drops of water.
- When creating the interior design of the kitchen space, it is worth trying to make dreams that could not be realized within the city kitchens a reality.
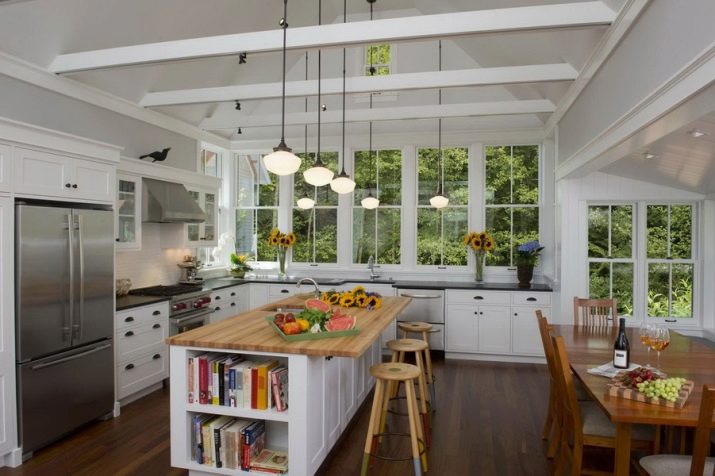
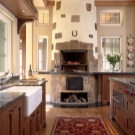
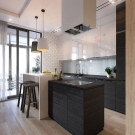
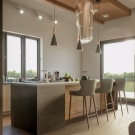
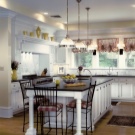
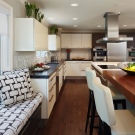
Shapes and sizes of the room
Kitchens in private homes have a variety of sizes, there is no specific standard for the square of the room. But in most cases, the kitchen room exceeds an area of 10 square meters. But with the question of the shape of the rooms, things are much more interesting. Already starting from geometric features, it will turn out to create the most unusual interior. For example, decorating a kitchen square is not difficult even for an inexperienced person. And in a rectangular room it will turn out to realize the brightest ideas. First you need to decide on the location of the working area, then assume how the furniture will be arranged. With a large usable area, it will be possible to establish a working island.
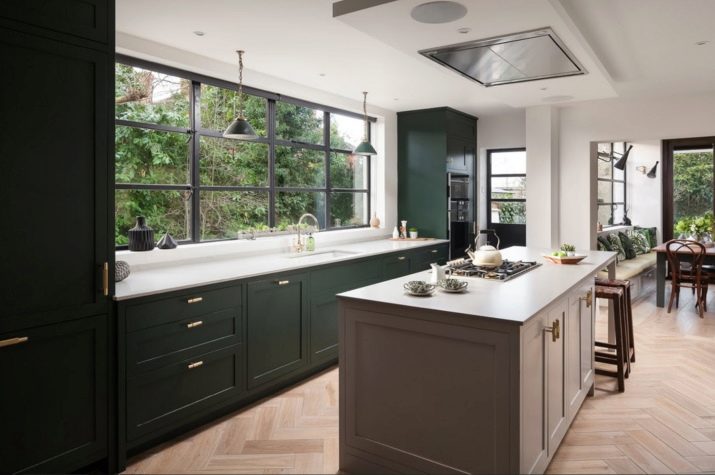
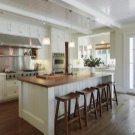
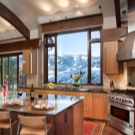
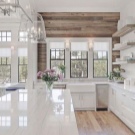
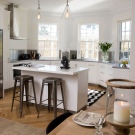
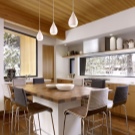
The narrow form of the kitchen requires the use of a special interior style, due to which the overall space of the room is visually increased. The ideal option would be minimalism and loft styles, in which the use of small details is excluded.
Small kitchens in private homes are extremely rare, but if they do, the owners combine them with the living room to increase the usable space. It turns out a large room, which must be divided into an open niche or a bar.
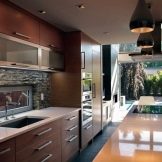
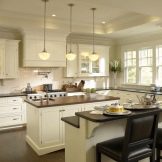
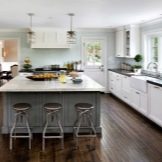
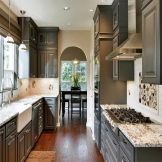
Layout Features
The proper arrangement of the interior of the kitchen space depends entirely on the location of communications, the possibility of embedding household appliances and equipping the storage system. In rooms with a large square, there are practically no restrictions on the layout of the kitchen. In some cases, even a spacious room can have a non-standard configuration, for example, be a walk-through or be part of the living room, which affects the arrangement of space.
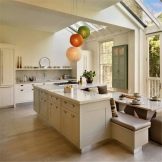
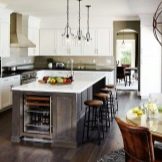
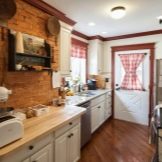
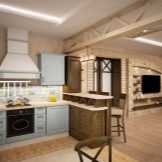
All these factors affect the choice of the complete furniture ensemble. For example, the corner layout of the headset is considered the most universal.The presented variation of the arrangement involves the use of a minimum area of usable space, but it differs by the maximum number of storage systems. The linear layout must be supplemented with a working island, where it is convenient to prepare and you can drink tea with your family. For celebrations, you will already need a large dining table, complemented by appropriate design chairs. Designing a linear interior is easy, the main thing is to properly position the kitchen ensemble.
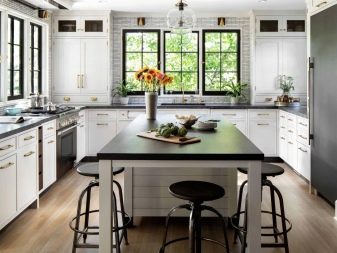
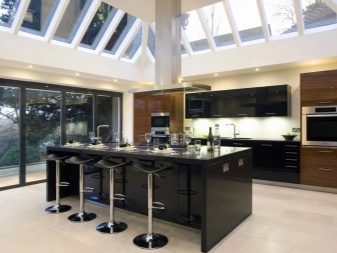
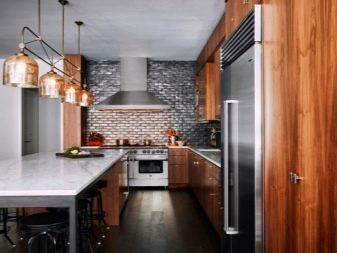
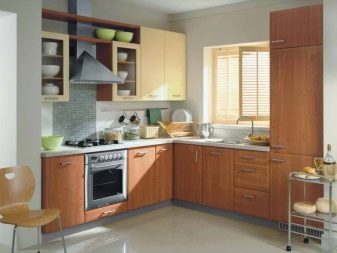
Different layout variations require the use of a large number of storage systems, so it will be possible to properly organize the space hidden in the headset. The interior of the furniture ensemble will allow you to place many household appliances that do not have fixed fastening, and a lot of household items. Despite the apparent piling up, there is a lot of free space in the center of the kitchen. It is there that you can put a dining table of any shape.
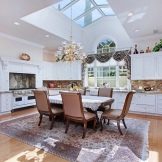
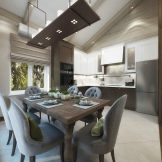
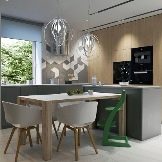
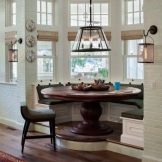
For a walk-through room, it is better to plan a parallel layout of the kitchen set. The interior, equipped with a large panoramic window or access to the backyard, will look especially chic. The width of the room will seem narrow, but thanks to its elongated part, this feature of the interior will be invisible. It will turn out to be a convenient rectangular table in the center where a large family can spend time together.
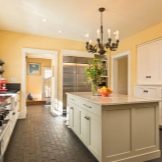
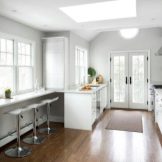
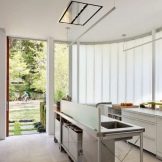
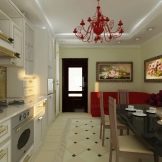
Particularly interesting look U-shaped kitchens, where special attention is paid to the storage system. Not every designer will be able to correctly design and equip a U-shaped environment, but the master of his craft will not only literally put kitchen utensils on the shelves, but also skillfully arrange household appliances.
Zoning space
Different methods of zoning the kitchen space are used in rooms with a rectangular and square shape. The distinction can be made using a two-level ceiling, for example, the combination of a suspended and suspended structure, or multi-level ceiling. At the same time, lighting devices allow you to focus on each individual zone. So, for example, two-level ceilings allow you to install spot lighting above the working surface, and make diffused light in the dining area. The same applies to the rectangular shape of the room.
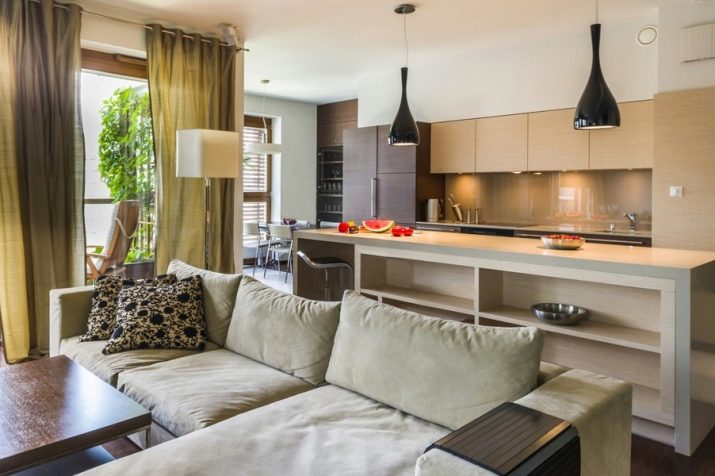
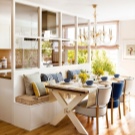
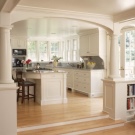
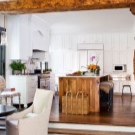
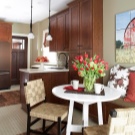
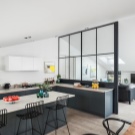
In addition, a contrasting finish, but at the same time corresponding to the chosen style of the kitchen design, can become a separator of the working and dining areas.
Style solutions
The style used to decorate the kitchen corresponds to the character of the owner of the house, his commitment to tradition. For this reason, when decorating a room, it is very important to pay attention to even the smallest details, due to which it will be possible to create a holistic and harmonious interior. Next, we offer you to get acquainted with the most interesting styles used in the design of kitchens in private houses.
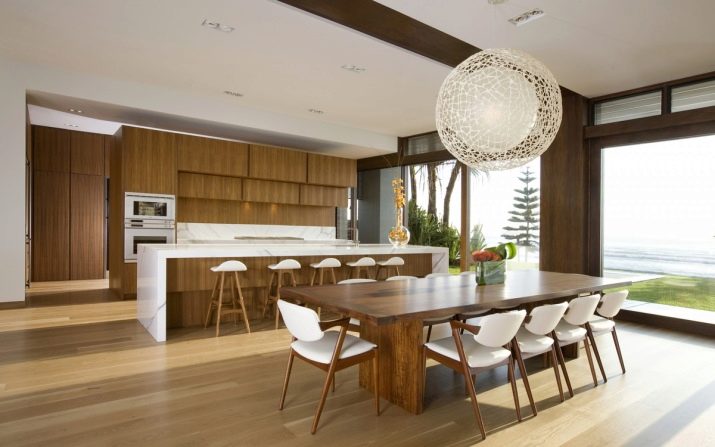
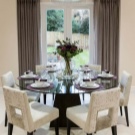
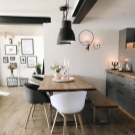
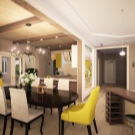
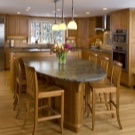
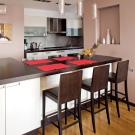
Provence
It is in this stylization that the tenderness, sensuality and airiness of the finished interior can be traced. In Provence, it is preferable to use light shades of yellow, green or blue. Potted plants should be used as decorative elements, and a vase with a bouquet of wildflowers should be placed on the table. To emphasize the style of the kitchen, you need to pay special attention to the elements of textiles, the material of which should have floral prints.
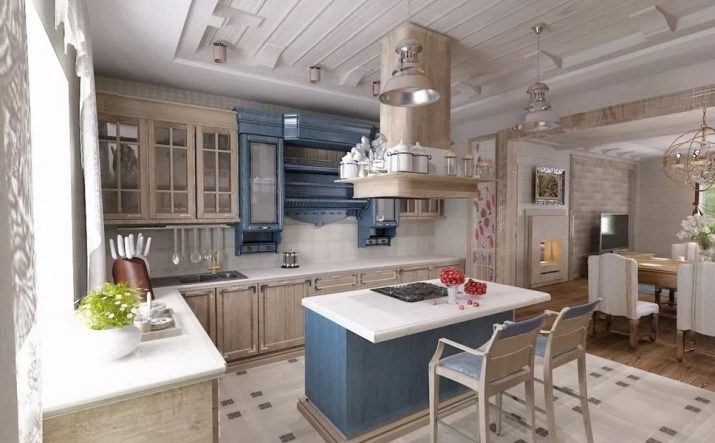
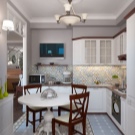
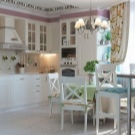
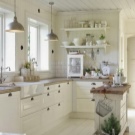
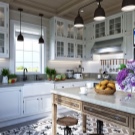
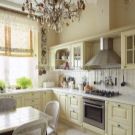
Furniture placed in a Provence style kitchen should be selected from natural wood, but exclusively in light colors. With the right choice of furniture ensemble, it seems that it was purchased at an auction of rare things. Thanks to this feature, it will be possible to introduce the sophistication of France into the kitchen space. It is undesirable for household appliances to be located in the part visible to the eye. It’s best to have them locked in cabinets.
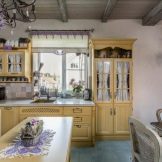
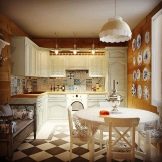
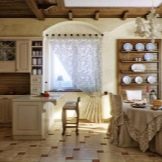
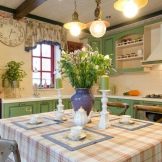
Country
This style evokes associations of the comfort of a village house, getting into which the soul becomes easy and carefree. Chrome elements of decor and different types of household appliances are best placed inside the cabinets of the kitchen set, so as not to clutter up the space. When designing a window opening, metal-plastic products should not be preferred; a wooden frame would be an ideal option. Curtains of light tones will become an additional decoration of the window.
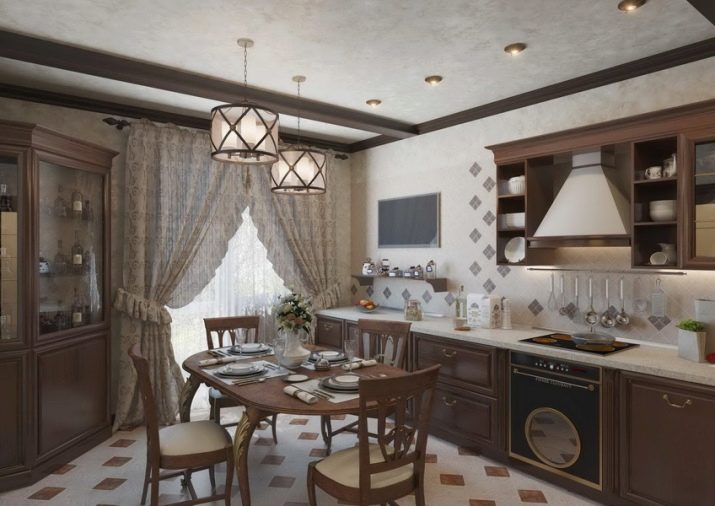
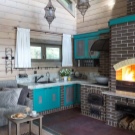
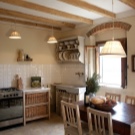
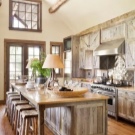
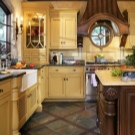
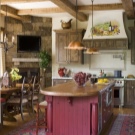
It is preferable to hang pictures on the walls. Small rugs can be laid on the floor. This may not seem practical, but it perfectly emphasizes the specifics of the style. On the open shelves of the kitchen set, elegant jars should be installed in which you can store spices for cooking, various herbs. And at the very top wicker baskets of large sizes will look succinctly, which can serve as an additional storage place for various little things.
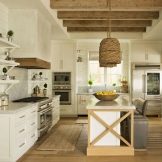
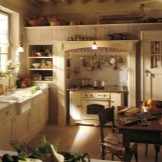
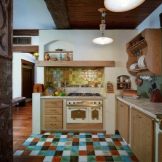
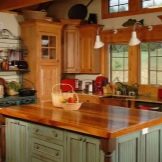
Modern
This style is characterized by smooth designs, flowing shapes and as few accessories as possible. As for household appliances, it should be multifunctional. Modern technological progress fits perfectly with the style of modernity, which came from the distant past. It is important that the surface of household items has a mirror coating. Thanks to the chrome elements, the room will appear visually larger. When decorating, it is preferable to use pastel colors.
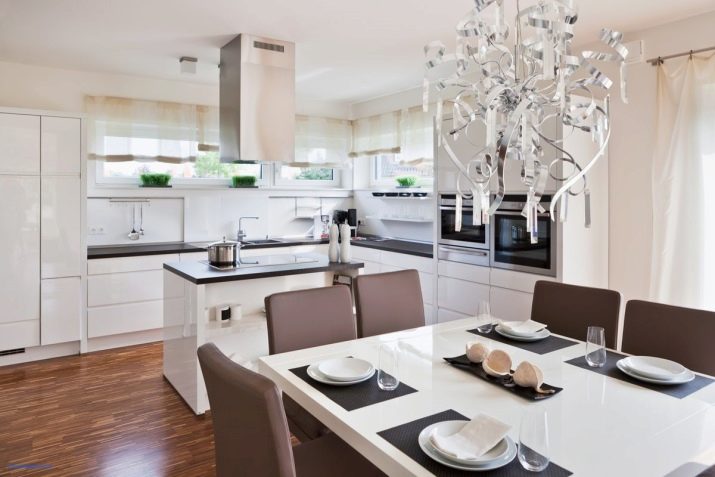
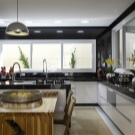
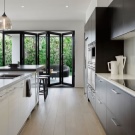
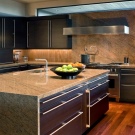


Minimalism
In this case, it is supposed to use a minimum amount of furniture and decorative elements, suitable for arranging an economy class kitchen. The main principle of minimalism is the need to place only the most important items of kitchen utensils. In this case, large household appliances should be purchased exclusively built-in type, and small appliances should be placed in cabinets. When creating an interior color palette, do not use more than 3 shades that allow you to rationally delimit space. An important feature of the Art Nouveau style is the possibility of combining materials such as glass, metal, wood and stone in a single composition.
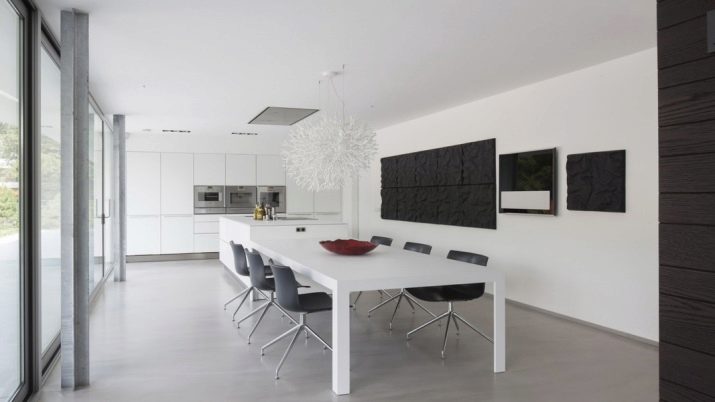
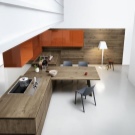
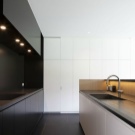
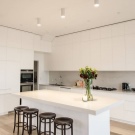
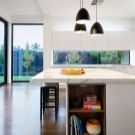
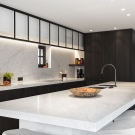
Scandinavian
Kitchens created in this style are spacious, with a minimum of textiles and decorative elements placed on them. The dominant feature of the Scandinavian style is the white tint. But so that the kitchen does not resemble a hospital setting, it should be diluted with beige, lavender or mint colors. The interior palette itself visually increases the kitchen space, but to maintain the effect, it is advisable to purchase small household appliances with a chrome coating, which will reflect natural and artificial light, evenly distributed throughout the room.
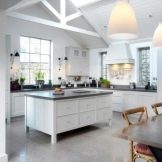
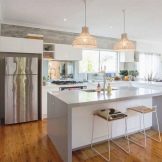
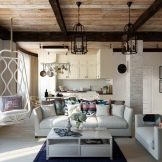
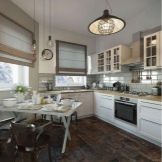
Eco style
Over the past few years, this interior styling has become in great demand among private house owners. At registration exclusively natural materials, for example, a tree and a stone are used. Ideally, the kitchen space, designed in eco-style, should be lit by natural light. But in the evening you have to use artificial lighting. As decorative elements, potted plants can be used. It is preferable to decorate the walls with murals with a natural image. And to emphasize the environmental friendliness of the style of the kitchen, on the open shelves of the kitchen set you can place wooden spoons and plates.
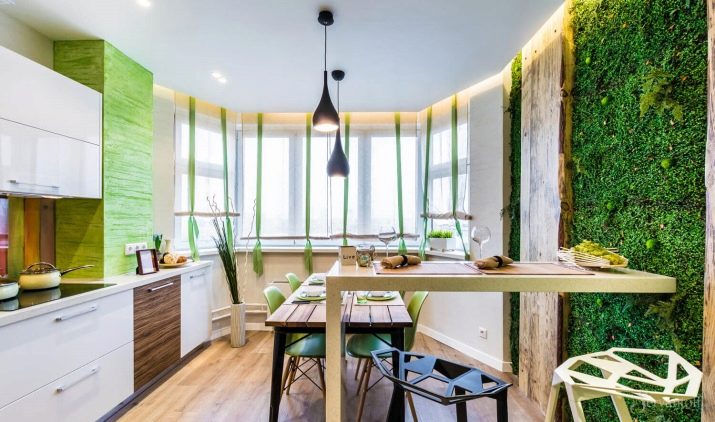
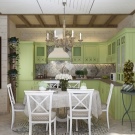
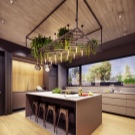
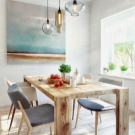
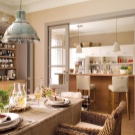
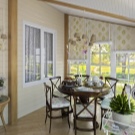
Classical
The most revered option for the design of the kitchen space. When creating it, dark furniture is used - a dining table made of natural wood, high chairs with soft upholstery. It is advisable to enlarge the window opening to the floor and hang elegant curtains made of thick fabric on it. The walls of the classic kitchen are papered. In the working area, they must be washable.To create an atmosphere of comfort near the dining table, you can install a fireplace.
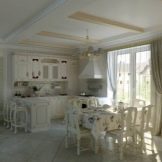
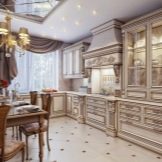
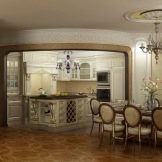
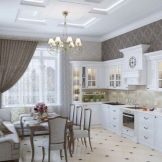
Color spectrum
Today, when decorating the kitchen space of a private house, natural color schemes have become very popular. We are talking about blue, gray, green and brown colors and their shades. In the subconscious, they are associated with nature and give calm, balance and a sense of security. For owners of private houses who are not afraid to play with a color palette, designers suggest using bright colors, for example, red, yellow or green. The main thing is not to overdo it with the brightness of the shades, otherwise even 2 minutes spent in such a kitchen can put a person out of balance.
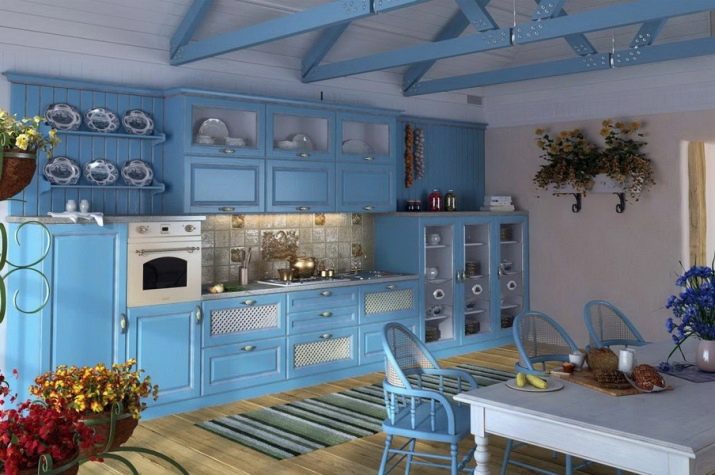
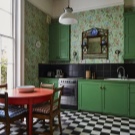


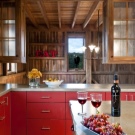
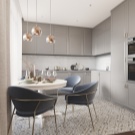
Beige and white shades are suitable for any stylistic decisions. They correspond to any season and mood of a person.
Finish options
To finish the kitchen space in a private house, there are much more opportunities than in the kitchens of city apartments. The main conditions for the manifestation of fantasy is the height of the room and the total area of the room. And already create an interesting design will allow not only ceiling structures, but also the non-standard geometric shape of the room. In addition, choosing the decoration option, the owner pays attention not only to his desires and needs, but also to the interior of the rest of the house, as well as to the design of its facade. For example, in a wooden estate, the kitchen made in eco-style, where the main material is also wood, will be most interesting. An additional decoration of the room will be the stone finish of the working area.
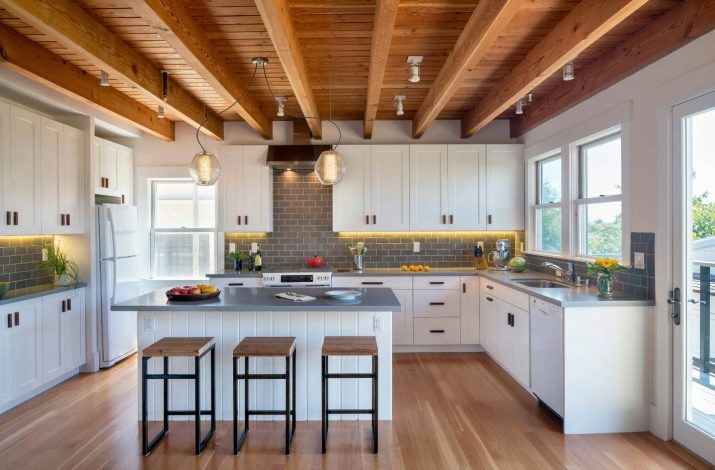
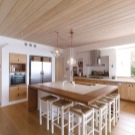

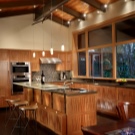

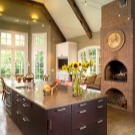
In general, it is much easier to finish wooden surfaces than to process a concrete or brick base. Indeed, pre-prepared wooden decor is enough to nail with nails to get the desired result. When working with concrete and brick surfaces, you will need to use a puncher, drill, drill, and also apply different construction technologies.
Subtleties of designing different kitchens
Thanks to the spaciousness, the process of decorating a kitchen in a private house causes only a lot of positive emotions. Indeed, somewhere you can put large flowerpots with tall plants, somewhere you can install a wrought iron structure. The main thing is to prepare and draw up a project for the future kitchen in advance, due to which it will be possible to correctly assemble all the design elements. It is important to remember that each individual style involves the use of only certain decor elements, for example, a tablecloth and flower curtains, or light curtains on the windows and wooden baskets on the kitchen set.
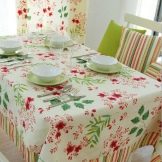
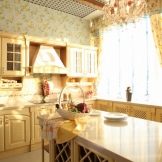
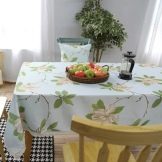
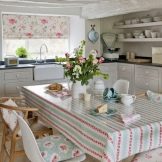
In the case when the interior ideas were used by the personal ideas of the owner of the house, it becomes extremely difficult to choose the appropriate decor. But if you find the appropriate elements, it will turn out to realize the idea of the owner of the estate. Such works in most cases look much more interesting and attractive than arranged stylistic headsets with standard decorative elements.
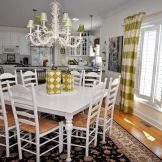
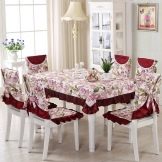
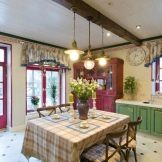
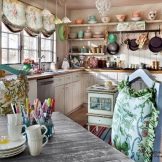
With access to a terrace or veranda
Owners of private houses with access to the terrace know firsthand that there is no better place for summer gatherings in the fresh air. On the one hand, there is unity with nature, on the other hand, the presence of progress is felt. The main thing is that the veranda should be a continuation of the kitchen, and not a separate extension. The correct design of the terrace depends on its design features, namely, open or closed type of construction.
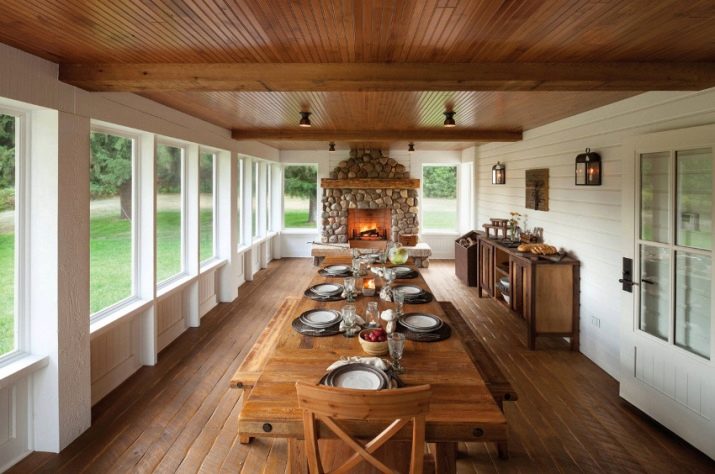
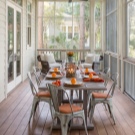
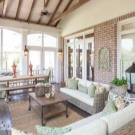
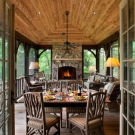
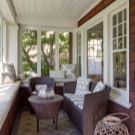
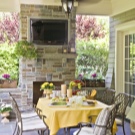
The interior of the open veranda is decorated with skillfully selected furniture. Wicker furniture, a thick fabric umbrella and living plants will look best here. When designing a closed terrace, you should use a style similar to the kitchen room, so you can combine two different rooms.A plus of the closed design is the possibility of year-round use.
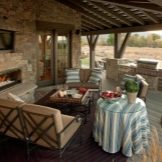
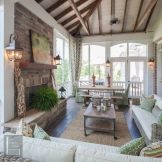
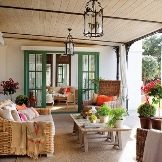
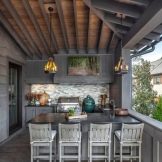
It is important to remember that the interior design of the kitchen with access to the terrace should be light and airy.
With stairs
It may seem to some that it is very difficult to equip a kitchen with a staircase to the second floor. But in fact, this feature of building a house allows you to make an additional storage system for kitchen utensils. Under the stairs, you can place built-in wardrobes and even install small household appliances. In another version of the interior design, it is planned to place the dining area under the flight of stairs. As lighting devices, it is worth considering spotlights or sconces. The working area of the kitchen set, located under the flight of stairs, will be very interesting. In this case, the staircase should adjoin the wall.
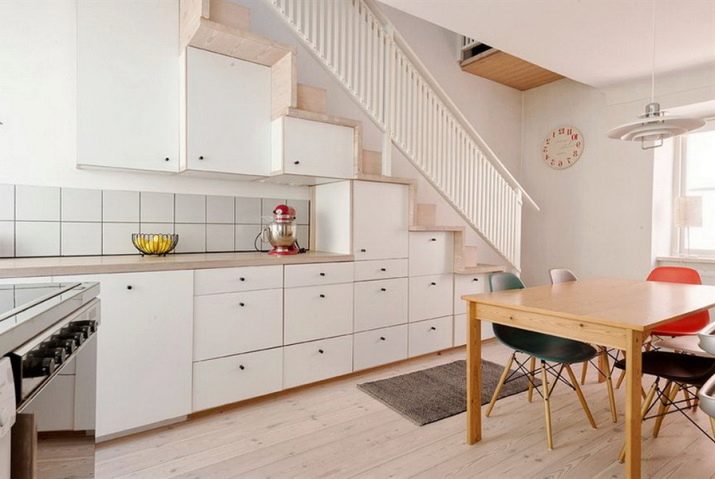
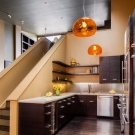

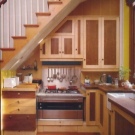
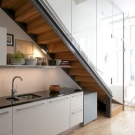

With fireplace
Everyone knows that a fireplace is one of the elements of luxury and rich decor. Today it is installed in the kitchen-living rooms, so that the atmosphere takes on additional coziness and comfort. Different styling of the common room space requires the placement of a real or artificial budget fireplace. For example, real flames are inherent in the classic interior, while hi-tech style involves a fire-imitating design. A cozy Provence style requires the installation of an analog fireplace. Modern designs have a special design and size, they can be used for its intended purpose or placed as a decorative element.
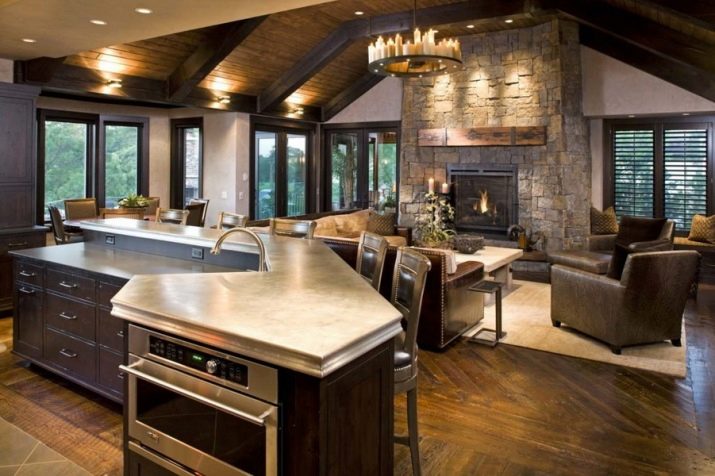
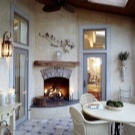
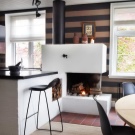
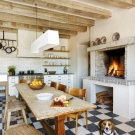
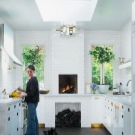
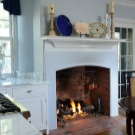
Good examples
Having familiarized ourselves with the options for stylistic decisions of the kitchen environment, we suggest considering the most successful design ideas as examples.
- In this case it's about classic style combined with the living room kitchen. A two-level ceiling is striking. All furniture is made of natural wood in dark colors. The room divider is a small bar, inside which there is a bar. Large windows are framed with tulle and blackout curtains. Wallpaper has a vertical pattern, so visually increases the height of the room.
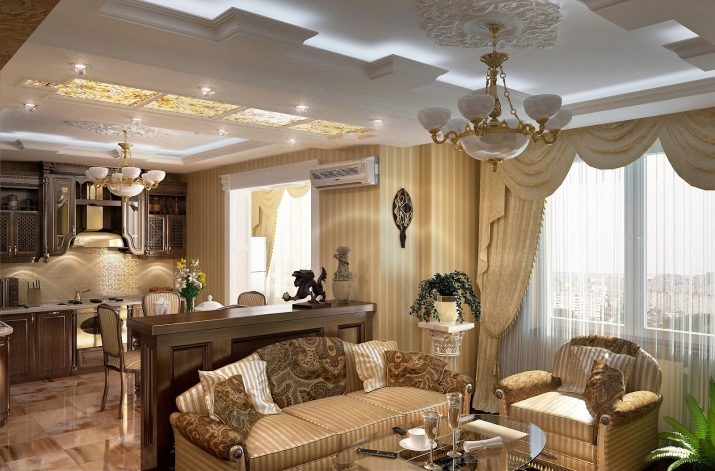
- Hi-tech style involves the use of the latest technology. It seems that the kitchen does not even have the necessary equipment, but in fact all the technological elements are hidden inside the cabinets. On the open shelves of the kitchen set are family photos in the frame. The working area of the kitchen is illuminated by spotlights.
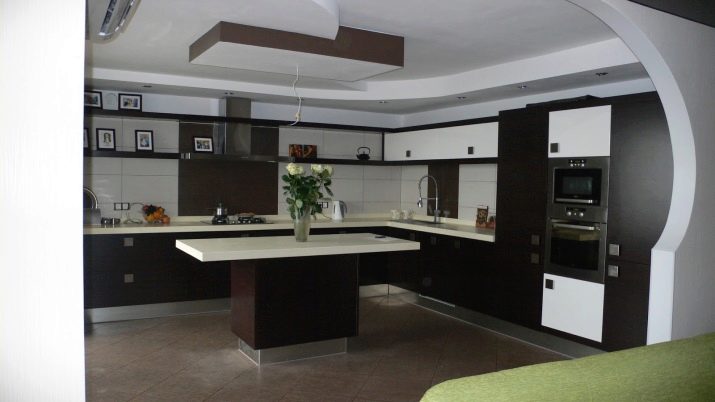
- Minimalism It seems the easiest beautiful style. In such kitchens there is no decor, there is only the most necessary. Spotlights, a chandelier is located above the dining area. Deep cabinets allow you to hide kitchen utensils and appliances.
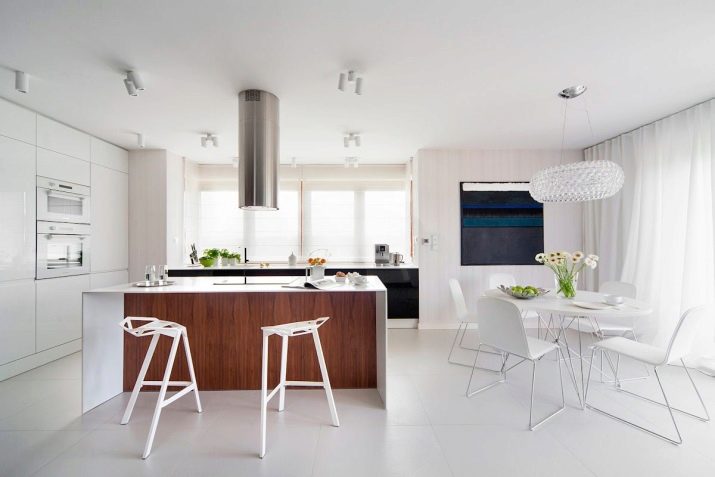
About how to beautifully decorate the kitchen interior in a private house, see the next video.
