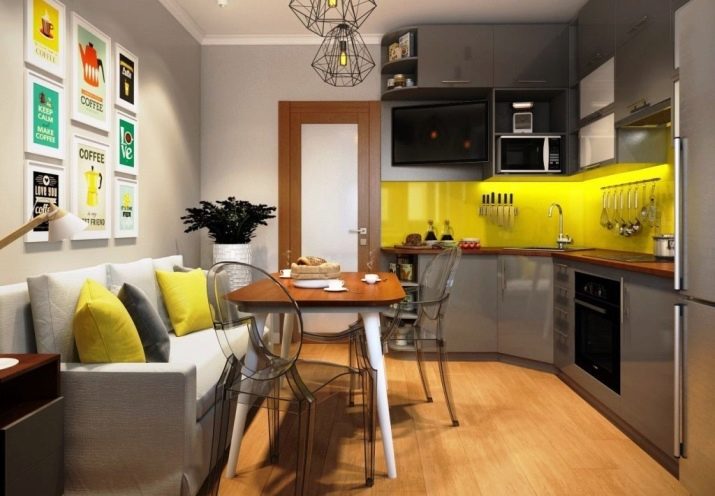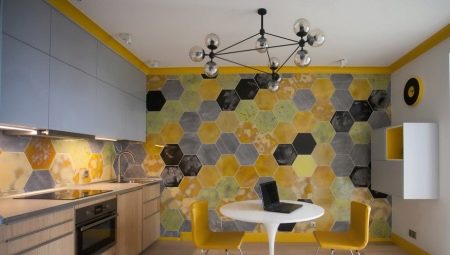Small kitchens are now very common. Such a room can be very successfully designed in any actual style, if you take into account the features of the layout, choose the right furniture and decoration. In this article we will examine the specifics of the 3 by 4 meter kitchen design and successful interior solutions depending on the layout.
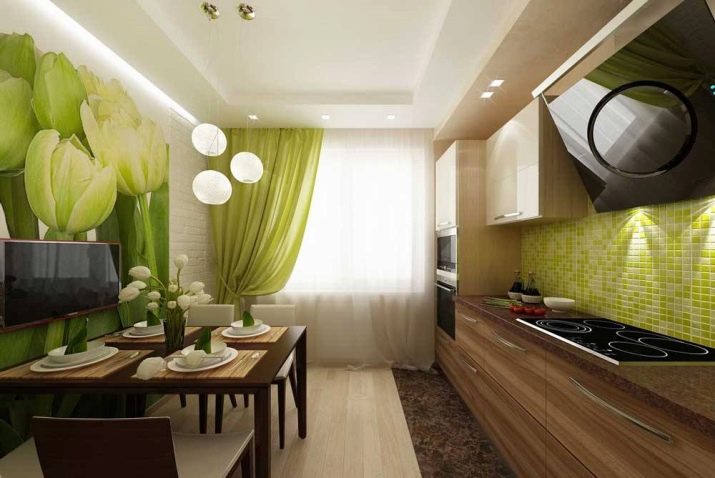
Basic Rules
A 3 by 4 meter kitchen can be in the house or in the apartment. It is very small, so you should visually expand the space, as well as try to use any available space as efficiently as possible. Take note of the design rules for a small room.
- Design in bright colors will visually expand the room. This technique is often used, although there are beautiful design options for a small kitchen in dark colors.
- Glossy textures reflect light and also look great. With them, the design of the 3 by 4 meter kitchen will be especially successful, as they further expand the space.
- Try not to split the space - it is better to avoid open shelves and choose kitchen facades without handles.
- The perspective effect will help to visually expand the size of the room - cold shades should be at the end of the room, and warmer ones are used at the entrance.
- Corner headsets and small bar counters instead of a dining table help save space.
- You can choose tall cabinets to store a lot of things and not clutter up the room with them.
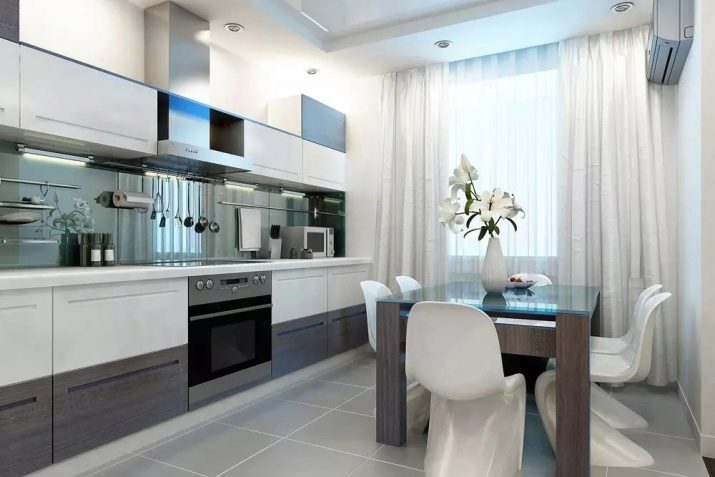
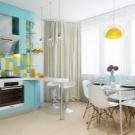
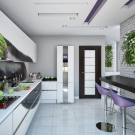
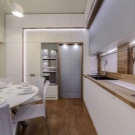
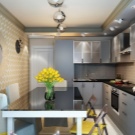
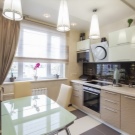
Finishing Features
Before you start a repair in the apartment, you need to immediately determine the layout. If you have a small kitchen in the "Khrushchev" or in a brick house, the decoration should be as simple as possible. You can decorate the walls in the kitchen in different ways.Often they use wallpaper. You can even glue them yourself. Nonetheless, keep in mind that in the cooking zone it is better not to use them - they will quickly get dirty and will become worthless. Walls should be trimmed around the kitchen. ceramic tiles, glass, plastic panels or lacquered wood.
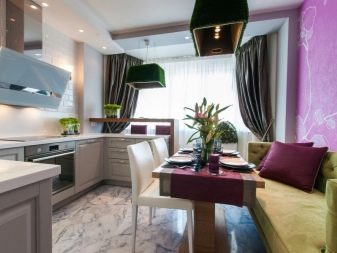
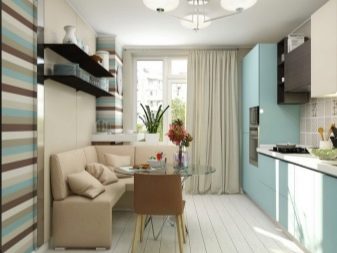
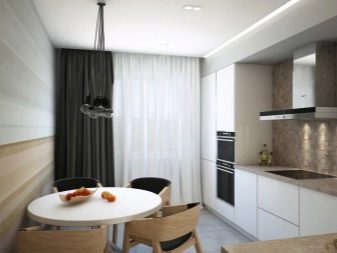
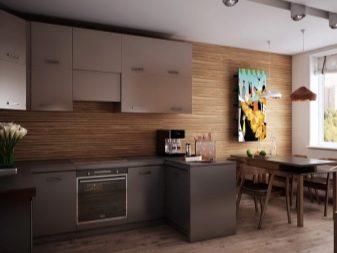
Often they choose for the kitchen painting walls - a similar option can also look very stylish. You can choose a smooth or textured coloring, combine different colors and shades. Such a coating will be durable and practical, and a variety of colors and techniques will create a unique modern finish. There are other wall decoration options in the kitchen. For example, is popular. tile with imitation of brick or masonry. This option is suitable for everyone who appreciates unusual aesthetics.
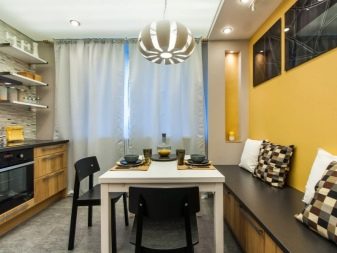
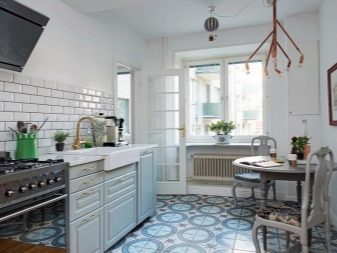
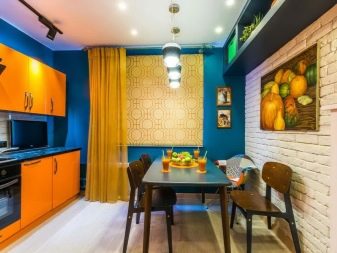
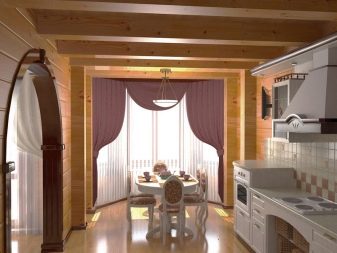
Also, if you want to bring natural materials into the interior, the walls can be laid out with clapboard.
Finishing the floor in the kitchen is also significant. It should be combined with the main interior, and most importantly, be practical. Most often for modern interior design options choose laminate - This is an inexpensive and high-quality coating, which has many options. You can easily choose the color and texture to your taste - from imitation wood to multi-colored coating with prints. Sometimes when finishing the kitchen floor use ceramic tile. Finally, you can consider parquet - Natural boards look luxurious on the kitchen floor.
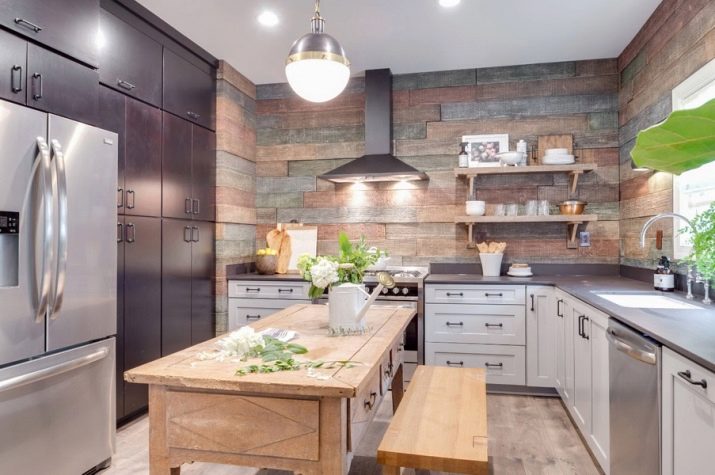
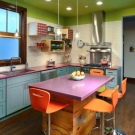
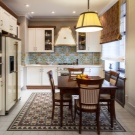
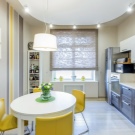
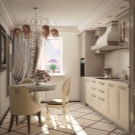
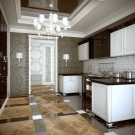
Ceiling decoration is also very important. The most basic option is common whitewash. It is suitable for those with fairly even ceilings. If there are visible bumps or cracks, they can be hidden behind plastic panels. Finally, suspended and hinged structures will go to create a perfectly even ceiling and will help in any experiments with lamps. Lighting also plays an important role.
In a small kitchen there will be enough two sources of lighting - a bright chandelier above the table and lamps above the working area of the kitchen. Often used and LED backlight. If the chandelier has 3-5 bright lamps directed in different directions, the small kitchen will turn out to be cozy and bright. Nonetheless, some even in a small kitchen prefer several basic lamps, which can also look pretty good.
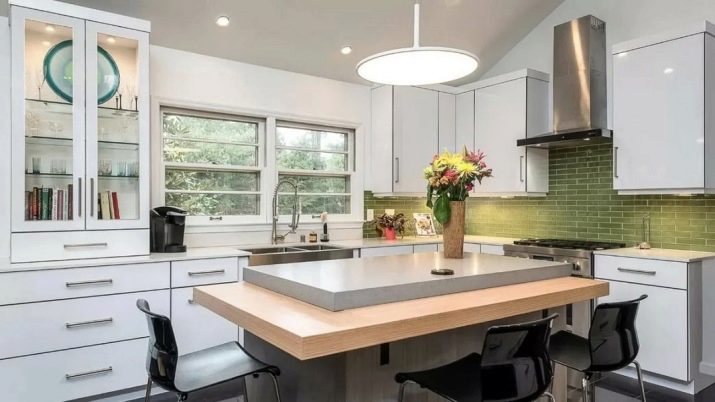
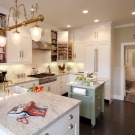
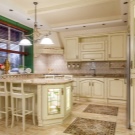
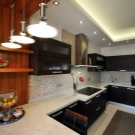
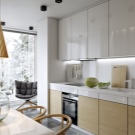
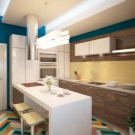
Light is a good way of zoning. In modern kitchens, cases of combining a kitchen with a living room are not uncommon. In this case, these zones are easily divided using two light sources. They can be different in their brightness, intensity or hue.
Layout options
The choice of a kitchen set is a very important point, because the design of your kitchen 3x4 m in size will largely depend on it. Choosing a suitable headset should be based on the size of your room, layout, practical needs and the desired appearance.
First of all, always focus on the size and layout of the kitchen. For a small room, the ideal solution would be a stylish angular or linear model of the headset. It does not take up too much space and allows you to arrange everything compactly. If you have a small family of 2-3 people, you can also consider convenient options with a bar. The corner or linear version of the kitchen will provide spacious walkways and free up space as much as possible.
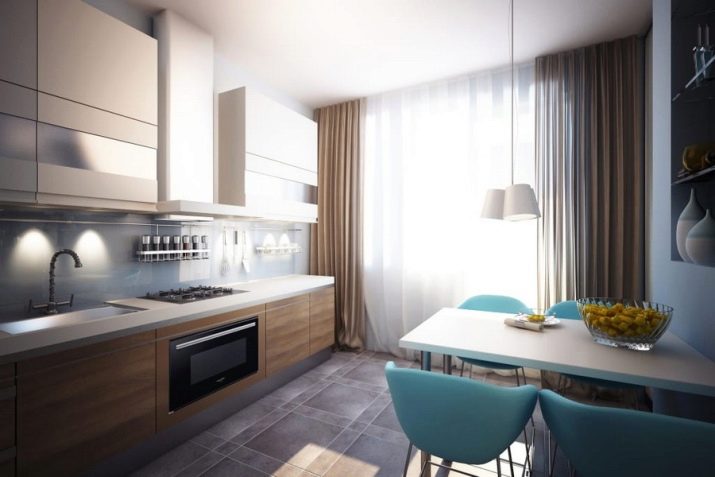
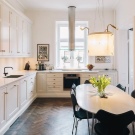
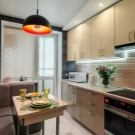
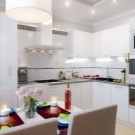
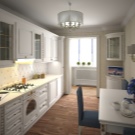
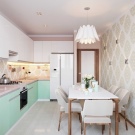
It is very important that you are comfortable in your kitchen - It is from this that one should start from the choice of a headset. If you often cook complex dishes, you need a large and comfortable worktop, if you have a large family, you need a big sink, and if you want to arrange the sets nicely, you should choose headsets with open shelves. If the kitchen is completely small, it makes sense to make cabinets up to the ceiling and buy a small stylish ladder.
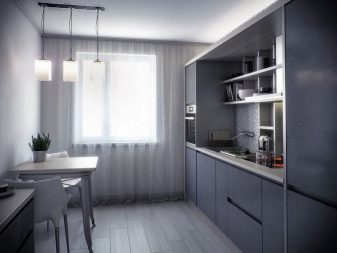
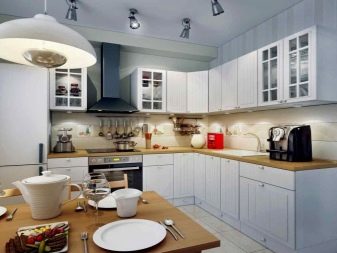
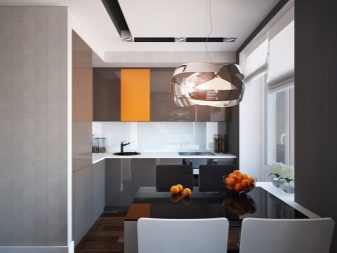
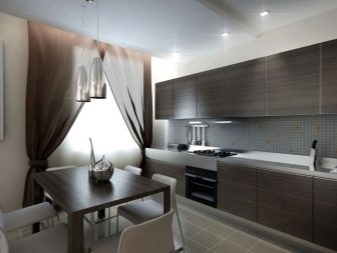
At the same time, do not forget about aesthetics. It is especially difficult to choose a headset for a small kitchen.To make the space visually perceived wider, you need to make it as integral as possible. Best of all, if the headset will consist of closed cabinets with built-in appliances and without handles. Glossy materials also look good - they reflect light and make the room visually spacious. As for large kitchens, you can choose multi-colored facades for a headset and open shelves.
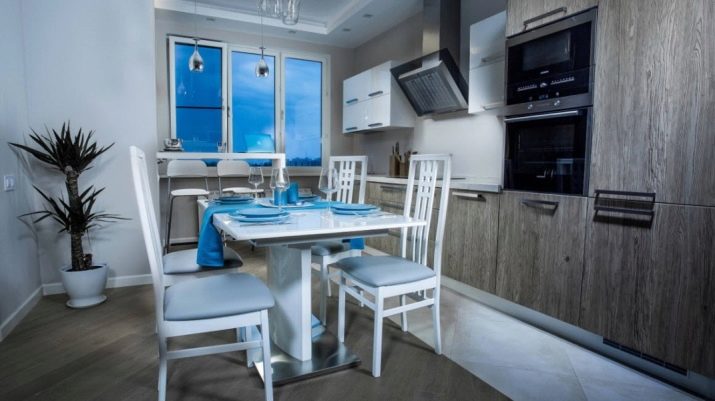
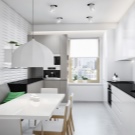
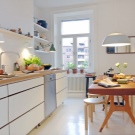
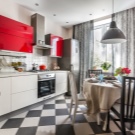
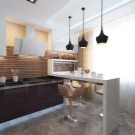
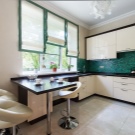
The kitchen can not do without a dining table, however, in a small-sized kitchen measuring 3 by 4 meters, it is often replaced with a bar counter. Modern racks can have an unusual design and a completely unique design, they fit perfectly into the interior. In addition, the bar counter will significantly save space in the kitchen.
If you have a square kitchen, a small set will fit perfectly into it with a bar counter. For a narrow kitchen in the "Khrushchev" you can consider U-shaped headsets. If the kitchen has a balcony, it should be borne in mind that this space should remain free, and for a room with one or two windows, the ideal solution would be bar counter along the opening.
A table in a small kitchen is usually placed along one of the walls to create a convenient wide aisle. If you have a kitchen-living room with a sofa, you also need to think about competent zoning of the room: this can be done with the help of furniture or various decoration options.
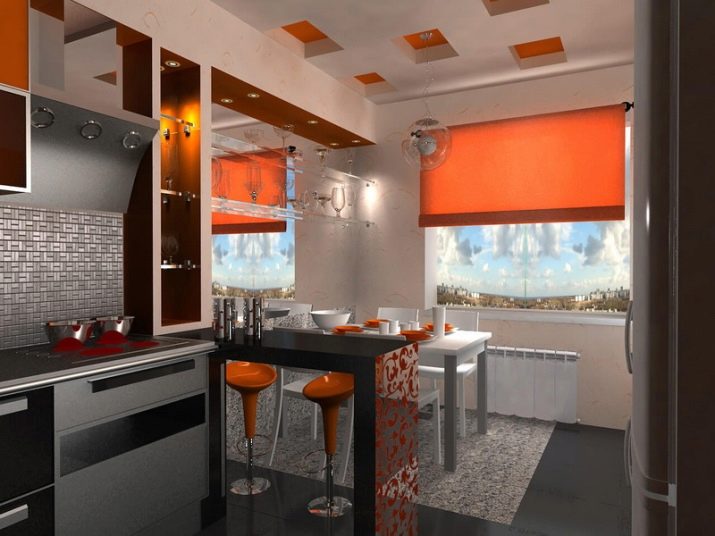
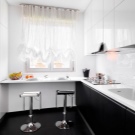
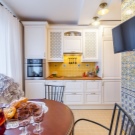
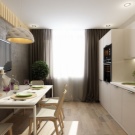
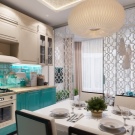
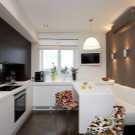
Design
First of all, you should decide on the color scheme of your kitchen. Designers advise taking no more than three colors as a basis, so that the interior does not look too colorful. Also in the choice of color should take into account the size of the kitchen and its layout.
For a small space, it makes sense to consider light color shades - it can be white, beige, cream, pale pink, blue or gray. This solution can look very luxurious, interesting, and visually bright colors will expand your room. Also note that it is better to place warm shades at the entrance and cold shades in the back of the room.
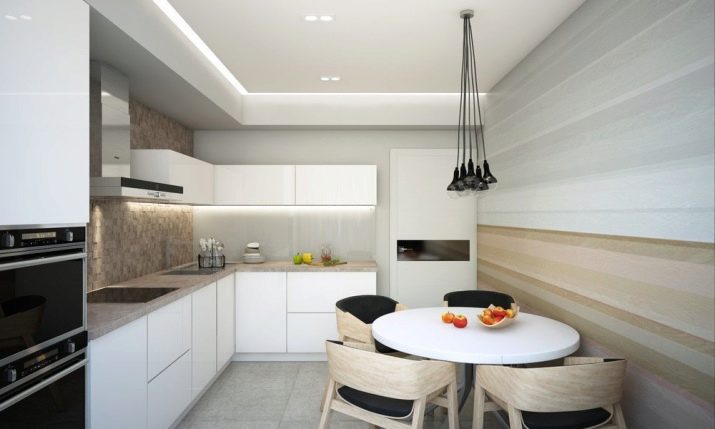
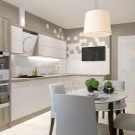
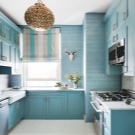
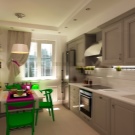
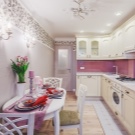
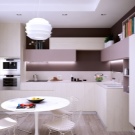
So you enhance the effect of perspective, and even a small room looks spacious, filled with air and light.
Sometimes kitchens are decorated in dark colors. To create a luxurious dark interior, abandon pure black - Now the trend is composite shades that look much more elegant. You can take the dark tones of burgundy, blue, green, purple or terracotta. Olive shades and warm shades of gray look good. Lighting will play a very important role in the dark interior of the kitchen. - It should be bright enough for comfortable work in the kitchen and emphasize important places in the interior.
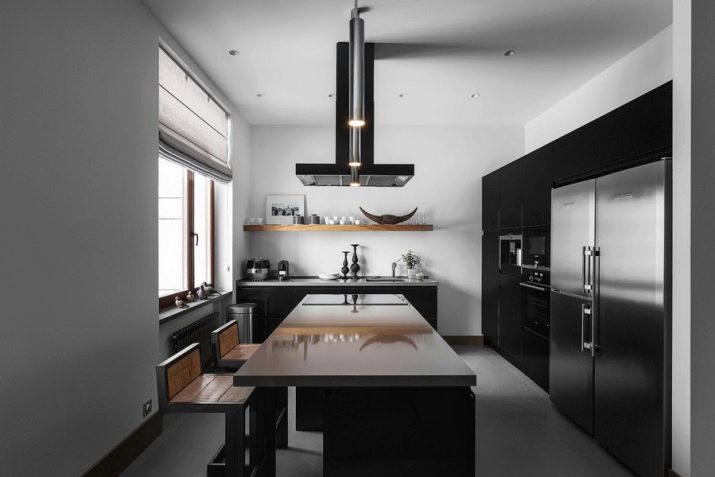
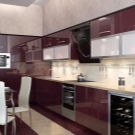
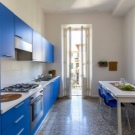
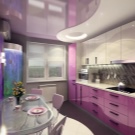
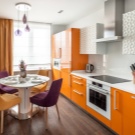
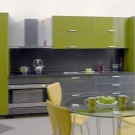
Bright shades can also look very harmonious, catchy and beautiful. Nevertheless, they are not often taken as the basis of the interior - it is often uncomfortable to be in a room where there are many saturated colors around. In this fashionable crimson, orange, turquoise tones you can fully combine with the rest. As a result, you get a harmonious and balanced interior.
To create a good interior, it is not enough to choose the right colors: you need to start from a single style. Consider the following relevant options.
- Classic style looks very aristocratic even in a small kitchen. Imitation of marble, ceramics and light-colored walls will give the interior simplicity and sophistication.
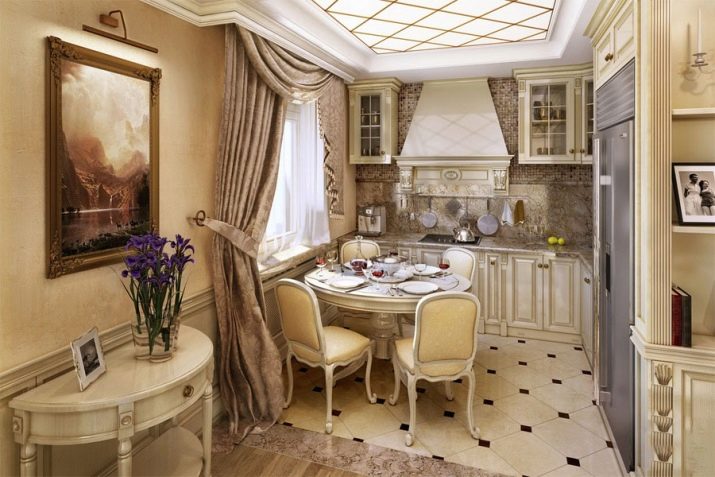
- Style high tech Now it is very popular - it focuses on modern technology, unusual materials and often on bright colors. As such, your kitchen will look interesting, concise and stylish, regardless of size.
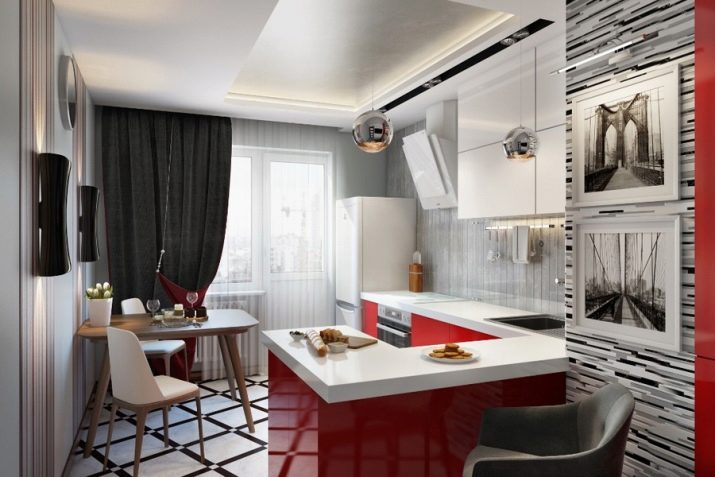
- Modern classic - This is another design option. In fact, it is a hybrid of classic and contemporary style. Marble can be adjacent to plastic, and exquisite powdery colors with bright colors.
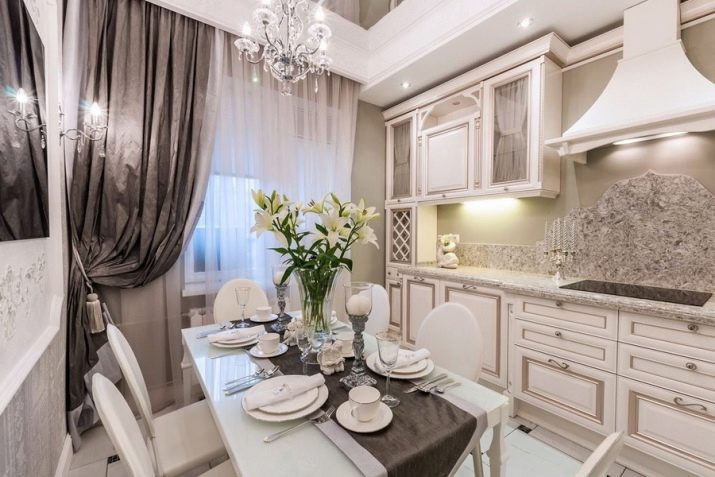
- Scandinavian style Now it is also popular - it is an eco-friendly style, in which natural materials are mainly used and are based on convenience. Usually these are laconic interiors in bright colors.
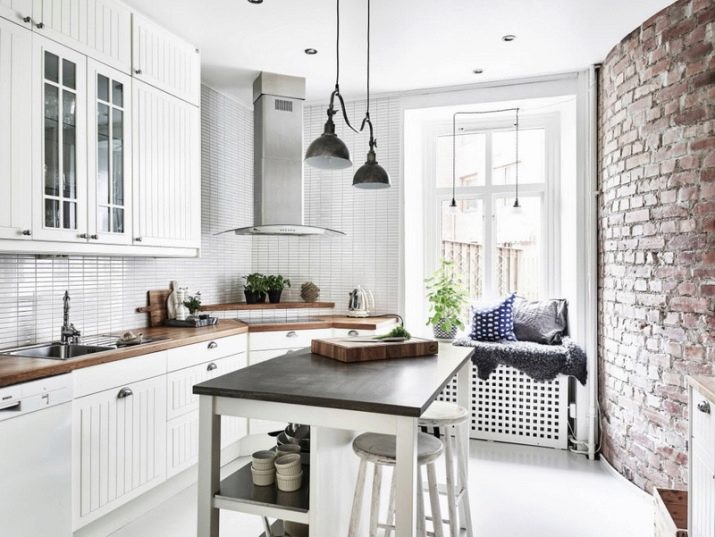
- If you want to feel closer to nature, consider a style country or provence: natural materials and bright decorative elements will not leave you indifferent.
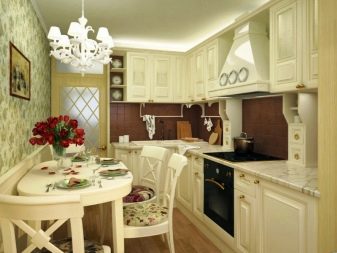
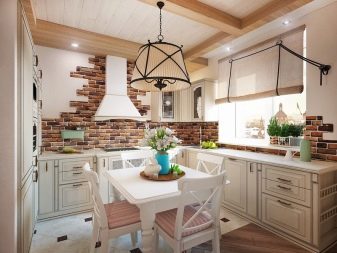
Beautiful examples
The small kitchen looks fresh and cozy thanks to its light colors and interesting turquoise accents. Such a modern interior will be not only very beautiful, but also very functional: the comfortable arrangement of the bar counter with a slanted corner, high cabinets and laconicism make the atmosphere comfortable.
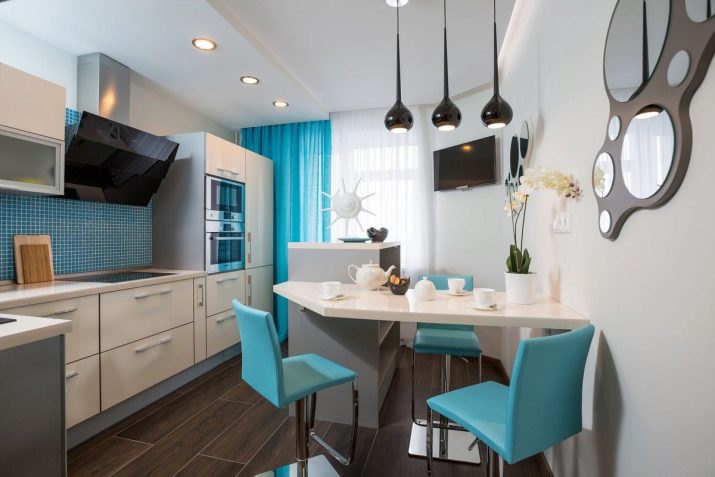
A small bright kitchen in the Scandinavian style looks great: the design of the facades of the headset is very unusual and gives the space a special aesthetic. Natural wood in the interior will allow you to feel like a part of nature.
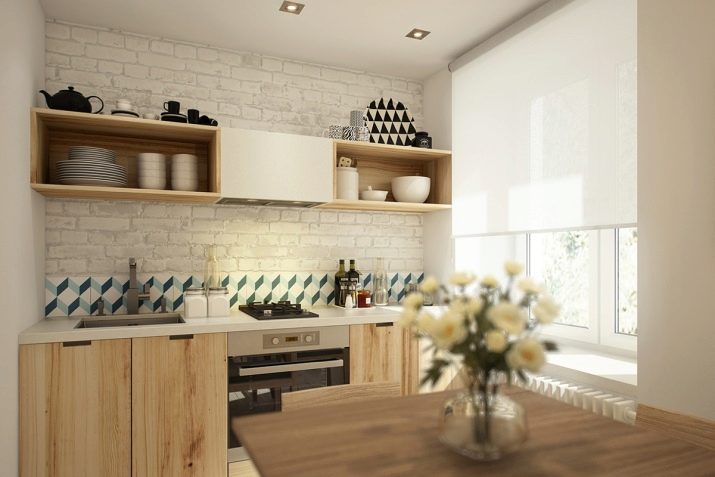
A small corner kitchen is suitable for those who rarely cook at home. The headset takes up a minimum of space, freeing up space for the table. Such a kitchen with its small size can even replace the living room. Bright yellow color in combination with gray looks nice and enlivens the interior.
