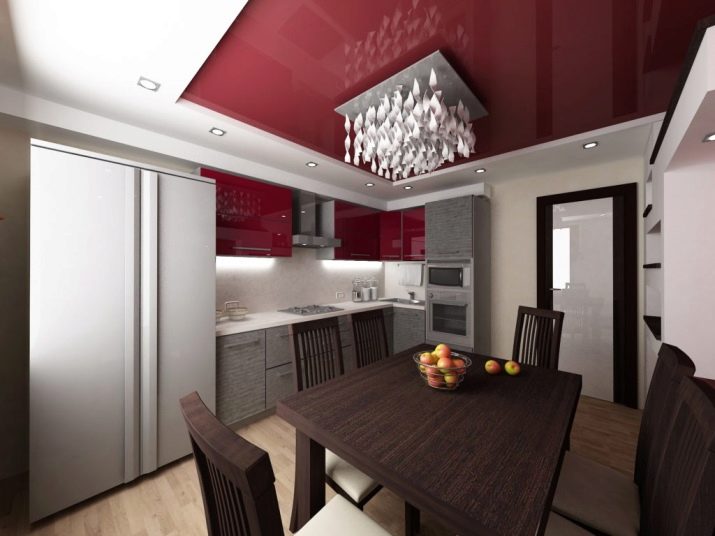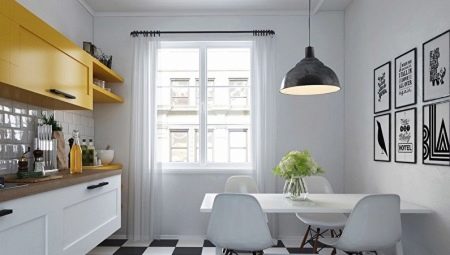Most housewives spend a lot of time in the kitchen, preparing goodies for the whole family. And, definitely, each of them will be pleased to cook in a beautifully designed and spacious kitchen. But what if the area of the premises is only 10 square meters. m, and you want a beautiful and modern design. Currently, there are many interesting solutions, thanks to which even from the smallest premises you can make a home mini-restaurant. Let's take a closer look at the coolest and most popular kitchen design ideas with an area of 10 square meters. m, as well as all the nuances of their embodiment.
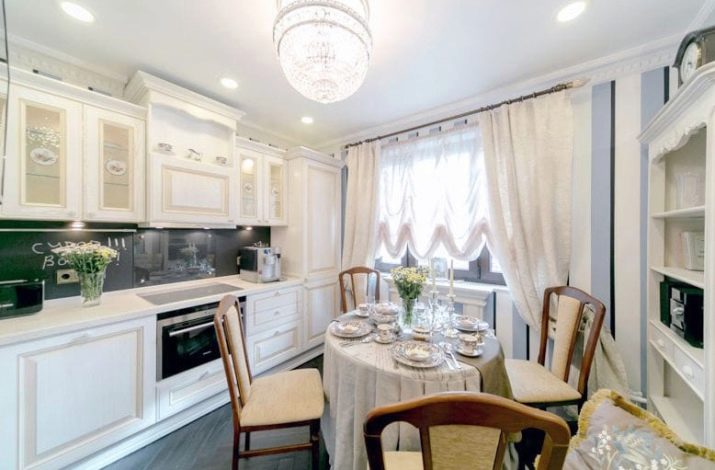
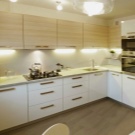
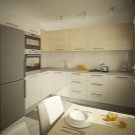
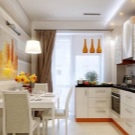
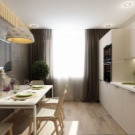
Layout Features
Kitchen measuring 10 square meters. m is not so big, but has enough space to accommodate all the necessary furniture attributes, the main thing is to properly draft and take into account all the necessary nuances. For instance, with so many square meters it will be quite difficult to organize a spacious dining area, but a small table for 3-4 people will fit into the interior. In general, kitchens with such an area are most often found in apartments in the form of a rectangular-shaped room. As a rule, this room has only one window, which is located in the area of a narrower wall and can also be part of an elongated balcony.
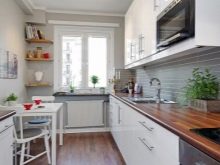
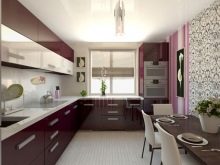
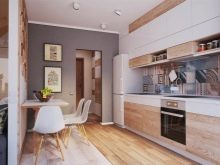
To make a rectangular kitchen harmonious and functional, you should act quite simply - all furniture and large appliances should be located along two wider walls. For example, to the right of the window is a kitchen, and to the left is a small table with chairs and a refrigerator. If such a kitchen has a non-standard square shape, then the arrangement of furniture can be done differently. For example, consider zoning the premises using a small bar or a neat kitchen island.
Both elements are very functional, so the free space will be occupied with benefit.
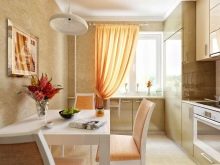
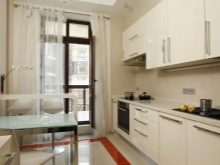
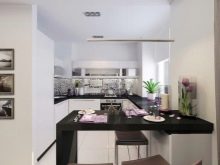
It is worth noting that when drawing up a plan for the placement of furniture and other interior items, it is necessary to take into account the location of sockets for hobs and ovens or a gas pipe, which is necessary for the operation of a gas stove. It is in the locations of these two items that headsets with household appliances will be placed. It is also necessary to take into account the location of the hood, so that you do not have to stretch the pipes to the ventilation hole, but you can connect it directly.
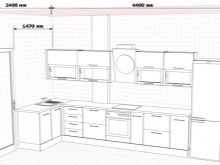
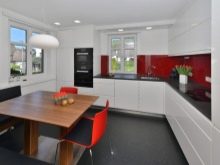
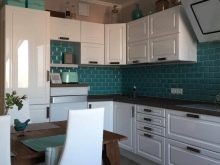
Color spectrum
Choosing the color scheme of the kitchen, it is necessary to take into account the fact that many colors can cause discomfort, affect the subconscious or even provoke excessive appetite. In addition, each person has a number of shades that are comfortable for him personally, which should also be considered when choosing.
- Red shades although they look pretty stylish and extravagant, but such a choice is more likely for strong, temperamental personalities. In softer and more sensitive natures, it will cause irritation, which is unacceptable when it comes to the place where food is prepared and consumed.
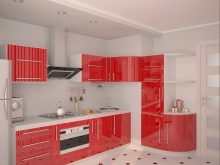
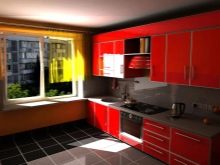
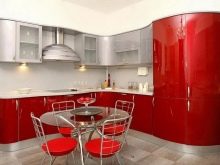
- Orange and yellow shades they will always evoke pleasant sensations, cheer up, as they are subconsciously associated with sunlight. In addition, unlike aggressive red, these colors, although bright, harmoniously fit into the interior and do not cause negative emotions.
It is also worth noting that they are very effectively combined both with soft tones and with other bright colors.
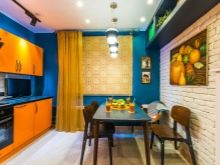
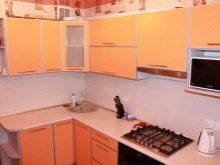
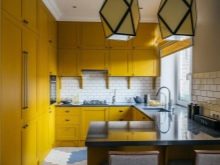
- Almost all shades of green positively affect a person, calming and relaxing him. That is why a kitchen of this color will be an excellent solution for those who need comfort and relaxation after a hard working day. Beautiful combinations can be created with yellow, blue, gray and brown colors.
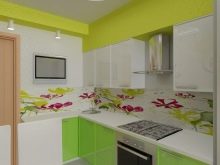
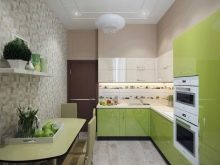
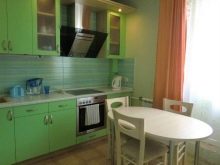
- White is very popular. in the interior of the kitchen, some even prefer to make this room completely in this tone. But the absence of other shades in the interior can quickly tire, so it is often combined with bright, colorful tones. In addition, this shade can help visually increase the space of the room.
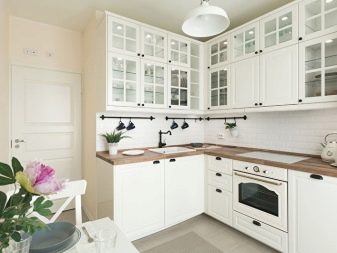
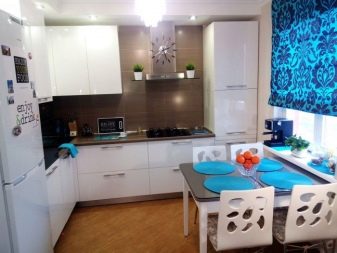
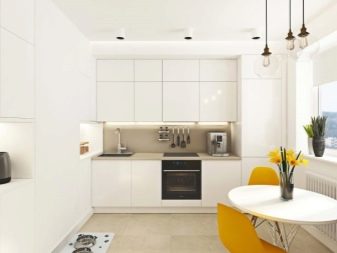
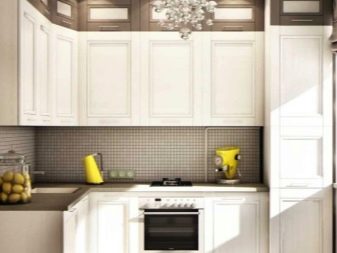
Important! Do not forget about beige, brown, soft pink and coral shades, which in the interior of the kitchen space also look no less original and stylish, they are pleasing to the eye and do not cause irritating reactions.
Style solutions
The style of the room is directly reflected in its character, and also directly depends on the taste preferences and lifestyle of the inhabitants of this kitchen. Consider the most popular solutions.
- More refined natures, accustomed to living in luxury, prefer their classics, which have not ceased to be popular for many years. The classical style is characterized by the presence of massive furniture with decorative carved inserts, stucco moldings and decorative skirting boards, as well as the predominance of noble shades.
This style, although one of the most attractive, still looks quite inorganic in the interior of such a small kitchen.
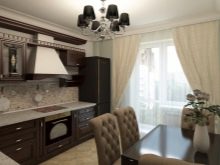
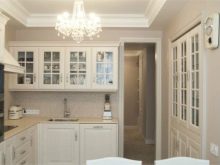
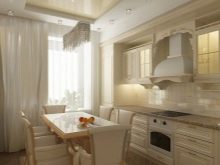
- A modern interpretation of the classics can be called the art deco style, which is also quite expensive. It includes notes of Art Nouveau, as well as light features of neoclassicism, which gives it a special charm.
Often, pretty expensive wood is used in the decoration, as well as materials such as pearls and ivory.
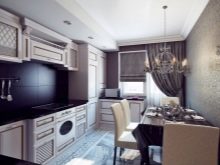
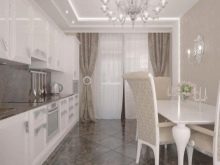
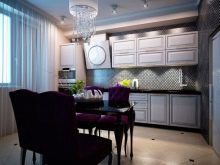
- Ethnic style will appeal to true connoisseurs of Scandinavian, Japanese and truly British interiors. The thing is that this direction is characterized by a predominance of both bright colors and restrained shades, as well as certain outlines and elements inherent in the culture of one or another people.
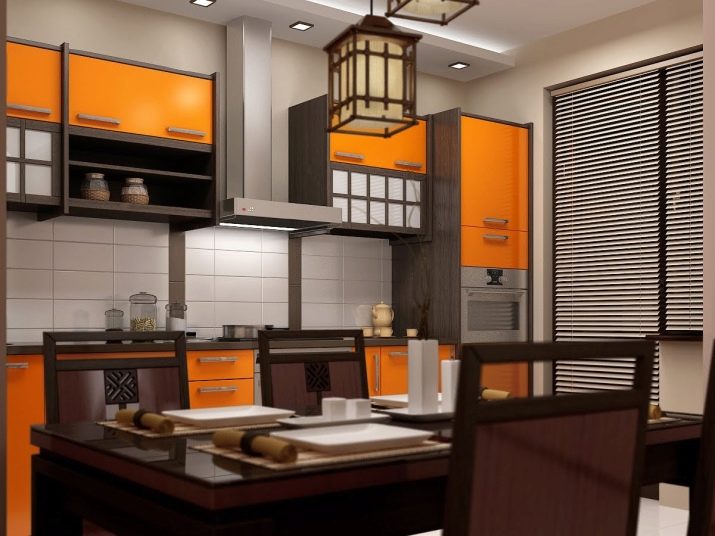
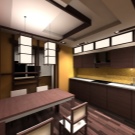
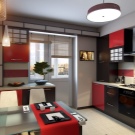
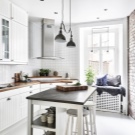
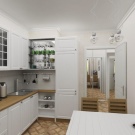
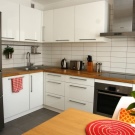
- The loft style is very popular, which is not surprising, because such kitchens look like frames from your favorite American TV shows. A large amount of free space coexists harmoniously together with enough furniture to store, and in the decoration is often used natural wood and brick.
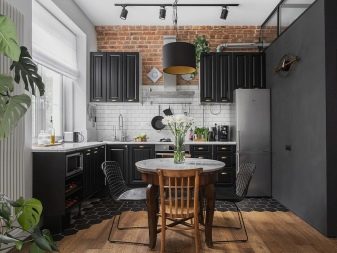
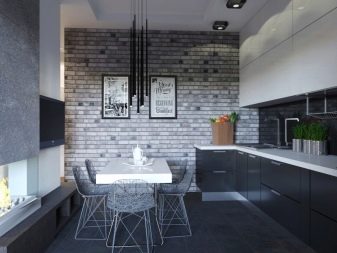
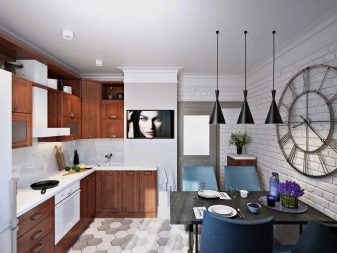
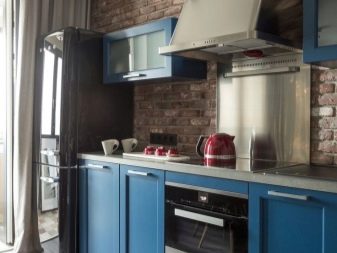
Zoning space
In order to make the kitchen space more comfortable, experts recommend thinking about zoning the space. For example, you can separate the dining area from the place of cooking, but in a room of such footage you should be careful, as bulky objects and partitions will only reduce the space, but will not make it more comfortable and more functional. Curtains made of beads will look great, which are quite light and practically do not take up space.
But it is worth noting that such a distinction is possible only in a rectangular kitchen, where the set is not located along one of the walls, but in half of the room. The other half will be occupied by the dining area.
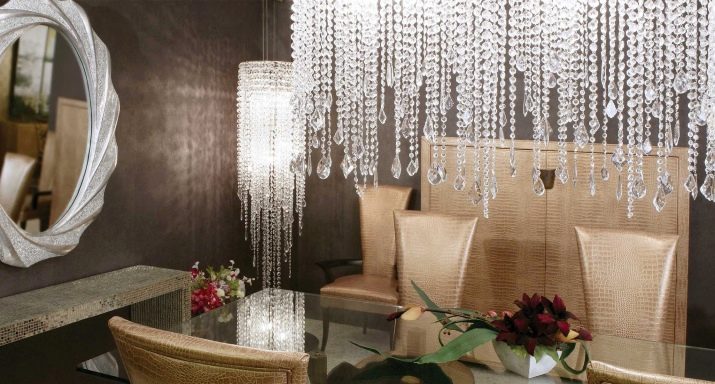
In general, in a relatively small space, it is better not to resort to classical zoning methods, but to use more creative methods. For example, separating the dining area using a floor covering other than that in the cooking area. It can be a combination of tile, laminate, carpet or parquet.
Together with the division of boundaries in the field of the floor, ceiling zoning methods can also be used. For example, the construction of drywall constructions with lighting devices that will symbolize the beginning of another zone.
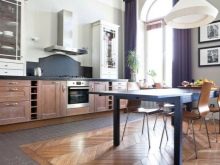
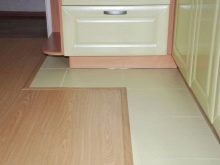
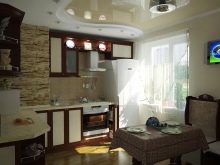
Finish options
An important role in the interior design is played by the finishing process, because not only the appearance of the room, but also its functionality, as well as the service life in the form in which we see it immediately after repair, directly depends on the materials used. therefore only high-quality materials must be used for finishing, because excessive savings can subsequently lead to unplanned expenses.
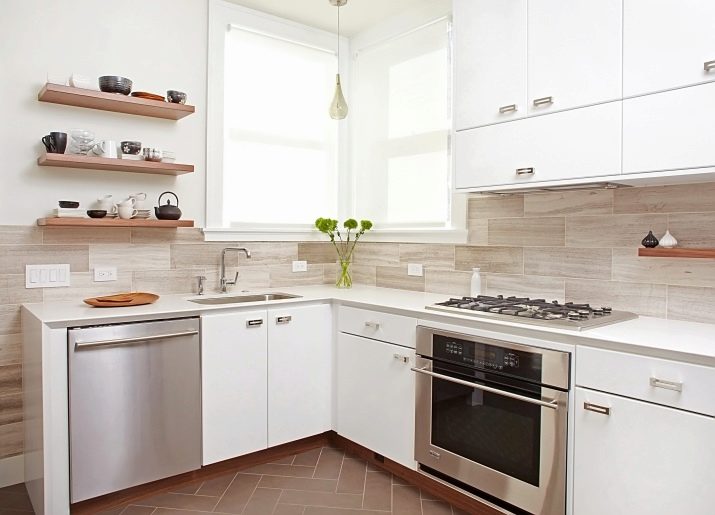
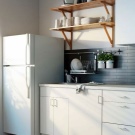
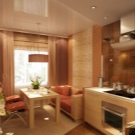
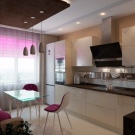
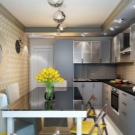
Let us consider in more detail which materials are recommended to be used for finishing the kitchen space, and which will not stand even several years of operation.
Floor
The flooring in the kitchen must be reliable, resistant to both mechanical damage and moisture, detergents, various liquid seasonings and oils. An ideal option, resistant to all of these factors, is a coating of ceramic tiles or porcelain stoneware, adapted to home conditions.
Among all the advantages, easy maintenance can be noted, since it is quite easy to wash the tile with water. It is also possible to combine tiles with other types of coating, if you want to be limited to laying only in the cooking area.
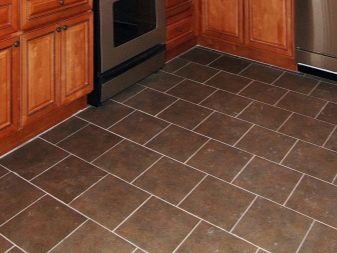
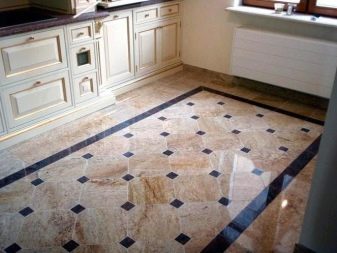
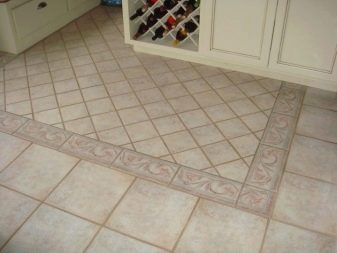
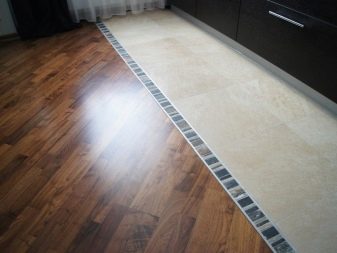
For the kitchen as a whole, parquet flooring with a protective layer of heat-resistant varnish is suitable. Such material looks very stylish, beautiful and expensive. It has an appropriate cost, but if you cover it with a small space, the costs will not be so tangible. To separate the dining area as a flooring, you can use a high-quality laminate of class 33 and above. Since the influence of high temperatures, as well as large amounts of water, is excluded in the dining area, the laminate can last for many years, and damage of a different nature will not be so significant.
Important! Many, wanting to save money, use linoleum as a floor covering.This material is short-lived, unstable to cuts and scratches, and will also lose its original appearance from heating and getting wet.
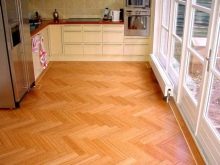
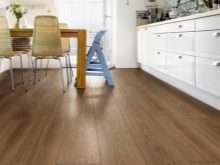
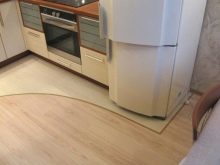
Ceiling
There are no specific recommendations for finishing the ceiling in the kitchen space, since it is practically not affected by any effect, and if there is a good hood, it will be completely protected. An exception may be only apartments with gas stoves, since gas builds up, which even good ventilation can not cope with. In such apartments, it is recommended to use materials that can be washed using special means as a ceiling coating. These materials include moisture-resistant paint, plastic panels or special ceiling tiles.
Washable wallpaper is better not to use in such cases, since their qualities are greatly exaggerated by manufacturers, they will not survive the effects of funds.
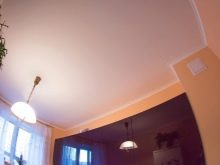
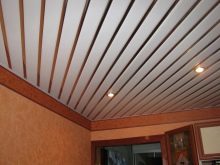
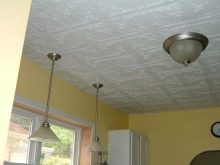
For kitchens with electric stoves, there are much more options for ceiling coverings. For example, stretch ceilings made of matte and glossy material. Matte will simply create the effect of a perfect, even and neat space, and glossy, reflecting interior items, will affect the expansion of space. A great option would be the construction of a suspended ceiling with plasterboard elements. This type of decoration is ideal for delimiting space.
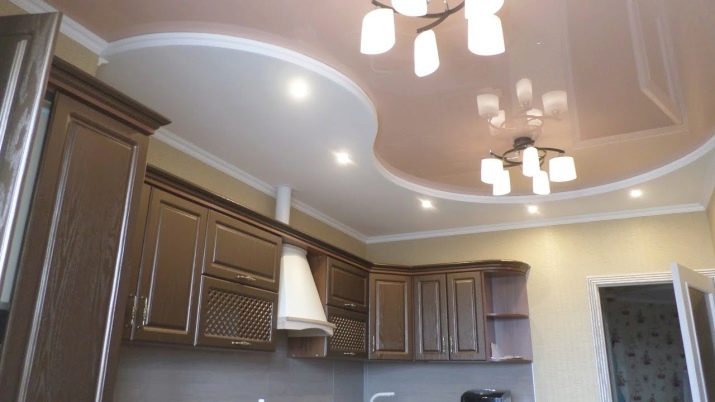
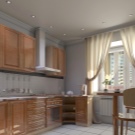
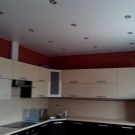
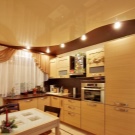
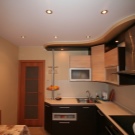
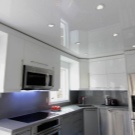
Walls
The approach to wall decoration is very similar to the recommendations for the design of the ceiling. Material options are also divided into suitable for apartments with gas stoves and with electrical appliances. All recommendations are almost identical, with the exception of some details. For instance, paneling can only be done in the kitchen area to minimize plaque formation there. In addition, often complete kitchen sets are equipped along the entire length with special aprons made of wood, thermal glass, ceramic tiles and other washable materials. This greatly simplifies the task of wall decoration.
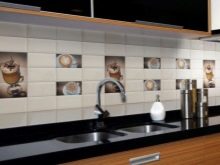
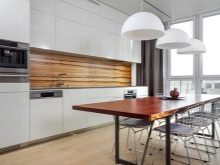
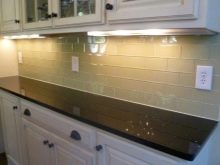
It all depends solely on the preferences of the landlord. This can be completely ordinary wallpaper, and voluminous canvases finished in brick or any other stone, and MDF or plastic panels, as well as ceramic tiles or even brickwork.
It is worth noting that with the latter option, a special facing brick is used, for the laying of which it may be necessary to dismantle some walls in order to preserve free space.
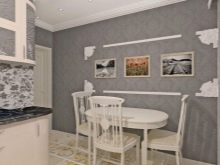
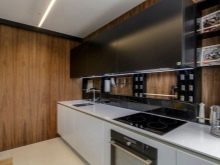
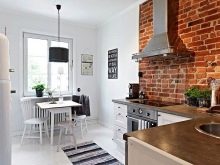
Furniture selection
When it comes to choosing furniture, anyone can get confused, which is not surprising when you consider how many options today exist from different manufacturers. In addition, some simply do not know what furniture attribute can be chosen specifically for their kitchen, and they are often confused with their placement. Some recommendations should be taken into account.
- First of all, you need to determine the location of the headset. If it will be located along two adjoining walls, then you will need an angular model, but if you decide to place it along one wall, pay attention to the direct option.
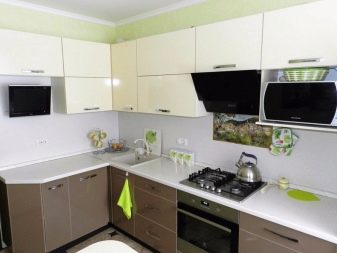
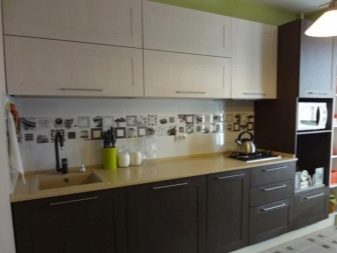
- In addition, many kitchen sets are equipped with a bar, so when choosing it is worth considering its parameters. A square room allows for a rather long element, but in a rectangular one - you can use only the compact version.
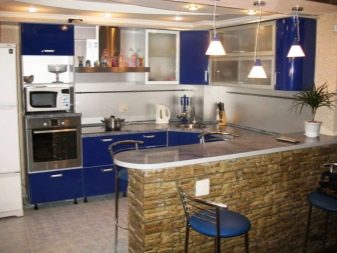
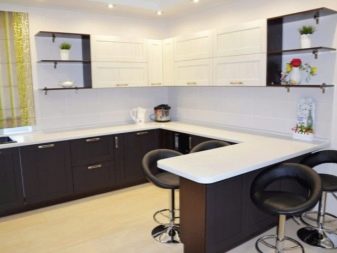
- It is worth making sure that all large appliances are built into the kitchen, as this greatly simplifies the arrangement. You do not have to look for separate cabinets to blend in harmoniously between them, since it will already be part of the kitchen system.
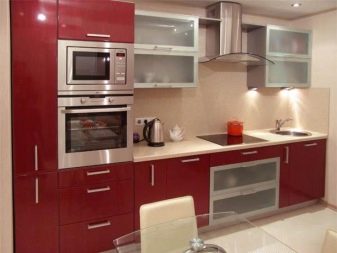
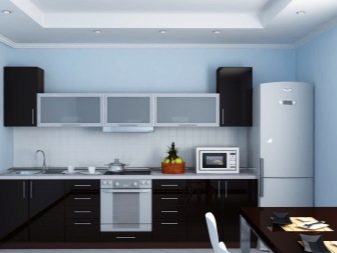
- It is necessary to equip the dining area, which is quite the place to be in the kitchen of such an area.It is best if it is a small corner sofa with a table, since such sets are not only practical, but also distinguished by their compactness, which means that they will not so critically affect free space.
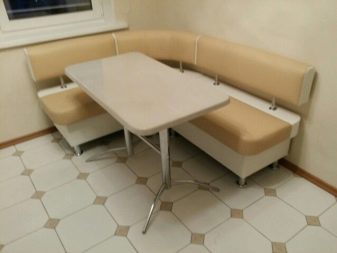
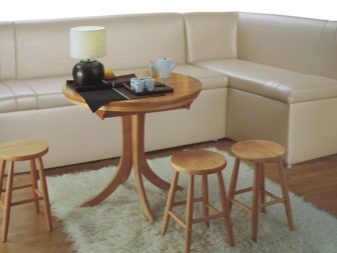
- If you decide to opt for a headset with an island, you need to arrange the room so that you can freely approach any furniture attribute located in the room.
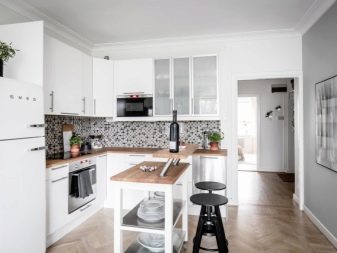
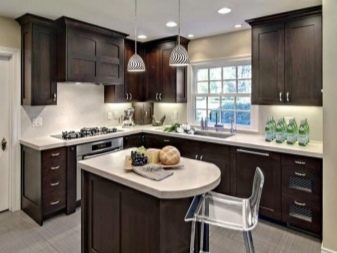
Lighting organization
Lighting is one of the most important parts of the interior, especially when it comes to the kitchen space. It is very important that the cooking area is well lit, because in the process of cooking it is necessary to carefully monitor all the ingredients that may affect human health. In addition, it is much easier and more comfortable to cut vegetables and fruits on a well-lit countertop. So you can always observe the process, which means that the risk of cuts or injuries in any other way will be minimized.
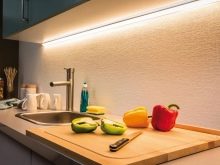
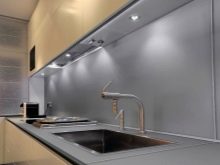
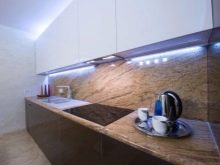
Based on this, it is recommended to take care of the availability of lighting devices above the cooking area, as well as directly above the countertop itself. Most often, such devices are mounted at the bottom of the wall cabinets. It is also necessary to carry out central lighting, which will be provided by a rather powerful chandelier. It may be needed at the time of noisy feast days or during cleaning. In addition, small light fixtures of low power can be installed in the dining area so that the light from them is soft and muted.
This solution will be ideal if you want to arrange a romantic dinner for your soulmate.
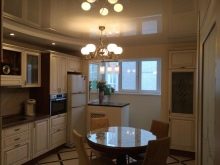
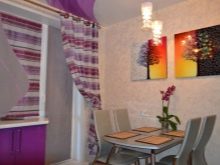
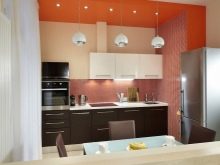
Decor Elements
Of course, we must not forget about the decor elements that are directly related to the atmosphere of the room. The kitchen cannot be cozy if there are no beautiful, light curtains. Therefore, upon completion of the repair work, you should certainly acquire them. But the decor can be not only paintings, but also the cornice on which they will be fixed. To decorate the dining table, you can use napkins, a tablecloth and a vase with beautiful flowers. Undoubtedly, a bouquet of living plants will be an advantage, but the use of artificial ones is more economical and practical.
In addition, cabinet handles, chair legs, ornaments and prints on the surface of cabinets, as well as wall clocks, beautiful paintings, figurines or original antique dishes can be used as decorative elements.
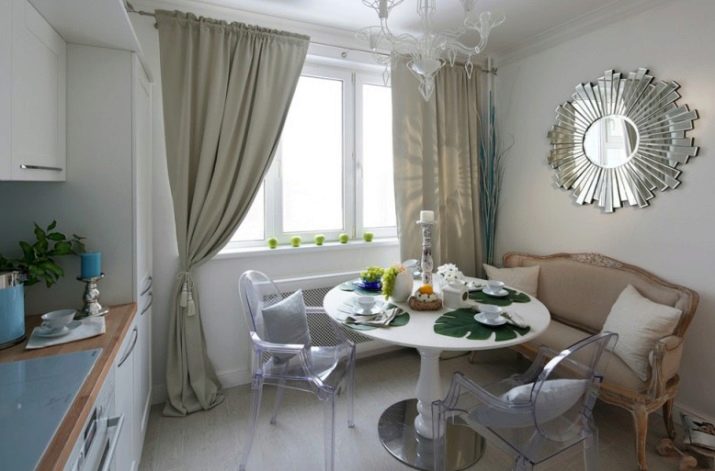
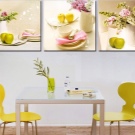
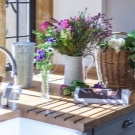
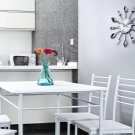
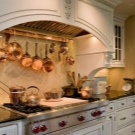
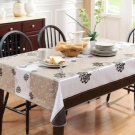
Good examples
In order to make it easier for you to decide on the design of your kitchen, consider a few stylish ideas for interior design.
- In this kitchen, despite the rather limited space, it manages to harmoniously accommodate a kitchen set and a small island, on the side of which a compact bar counter is fixed. It is this element in this case that is the food intake zone.
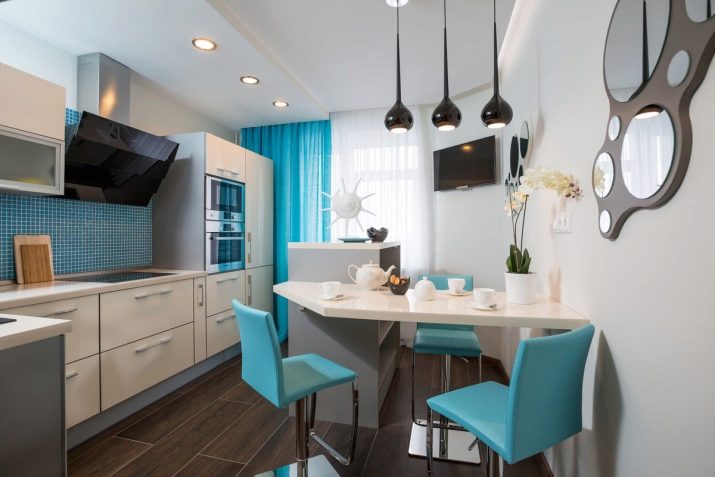
- The stylish modern interior of this kitchen is also quite functional, since a large number of built-in wardrobes solve the problem of storing dishes.
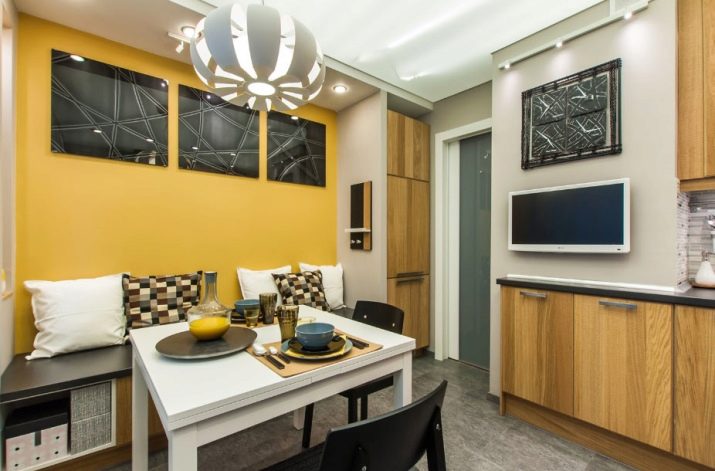
- In this interior, the main element is a rather large dining table. Despite the modest size of the headset, you have enough space to create all your culinary masterpieces.
