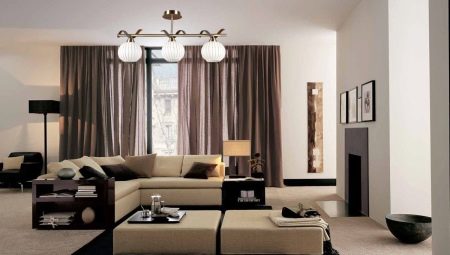Each person strives to create in his house not just a stylish design, but a truly cozy corner, where all family members and friends will gather with pleasure. An ideal place for this could be a living room.
Consider all the features of such a room and the nuances of its harmonious design.
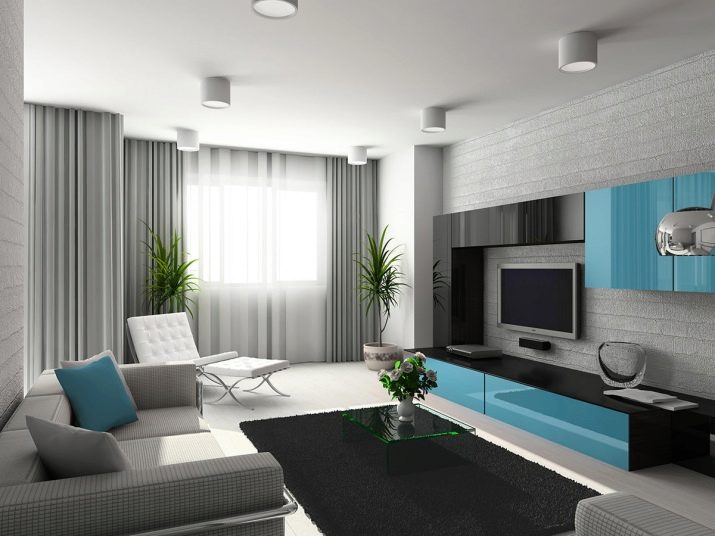
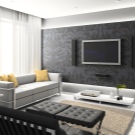
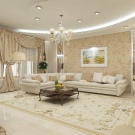
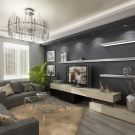
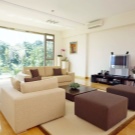
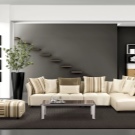
Which room is the hall?
The living room is a very functional room, which is often called the hall. Although these concepts have different origins, they mean roughly the same thing when it comes to describing rooms in an apartment. Let us consider in more detail their occurrence, and also clarify whether the hall is a living room.
The concept of "hall" appeared in ancient times in France, and the correct pronunciation was feminine - "hall". This term was used to refer to large spacious rooms with a minimum number of furniture attributes intended for receiving guests. Most often, balls, dances and other recreational activities, and sometimes even public gatherings, were held in the halls.
The living room is something more comfortable and, in comparison with the hall, even personal and slightly intimate.
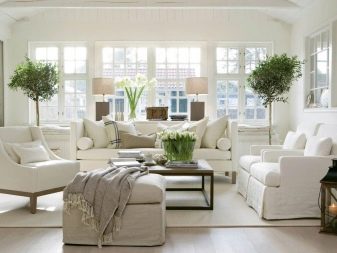
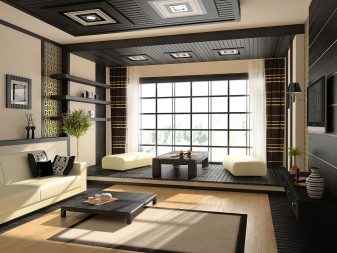
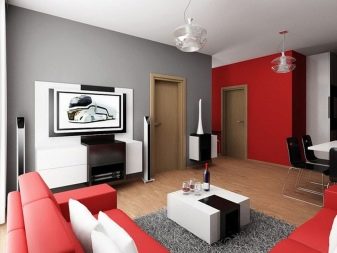
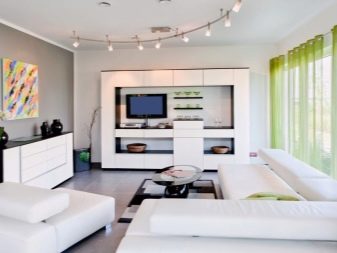
The thing is that the living room has long been also intended to welcome guests, but it was only a narrow circle of people especially close to the owner of the house. Evenings were spent on confidential conversations and family holidays on a small scale.
At present, living rooms are called halls, especially if they have a space that can accommodate a large number of guests. But it is worth noting that the hall is nevertheless a broader concept, meaning much morefor example, a gym, a dance hall, a cinema hall, and the term “living room” fully describes the purpose of the room and does not have any other meanings.
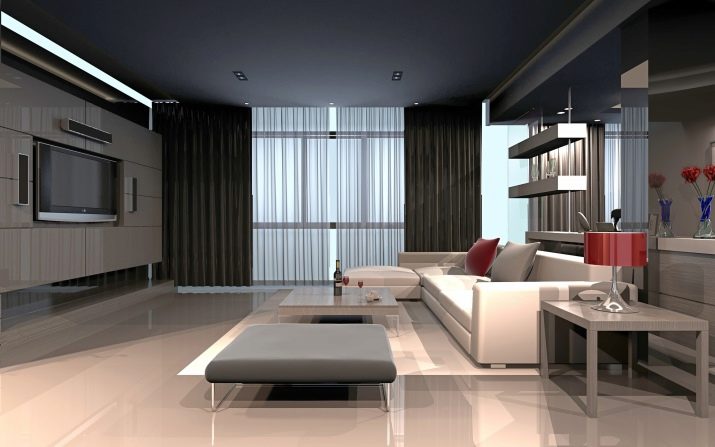
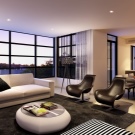
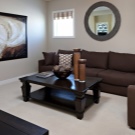
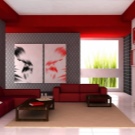
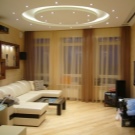
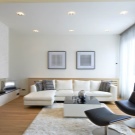
Dimensions
The size of the premises for receiving guests can be completely different, it all depends on the total area of the living space and on the wishes of its owners. Of course, arranging feasts and making friends is much more pleasant in a large spacious room, but a small cozy corner will not be deprived of attention.
In a room of 30 square meters. There is enough space to accommodate quite large and at the same time comfortable furniture attributes. For example, wide sofas with large pillows, massive wardrobes and a large coffee table. You can also get a home theater and a large-screen TV, which is useful for watching movies with the whole company or with your family.
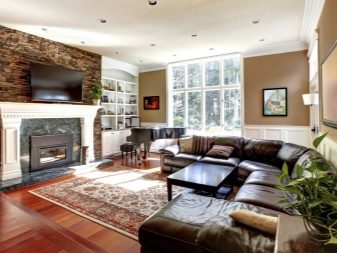
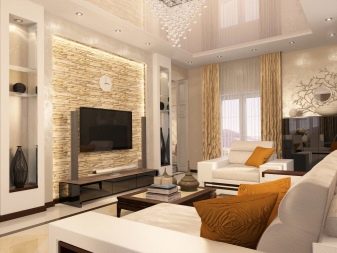
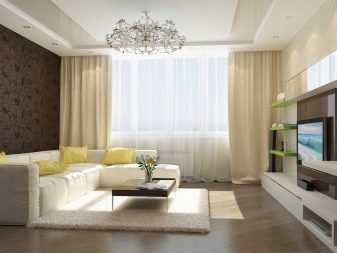
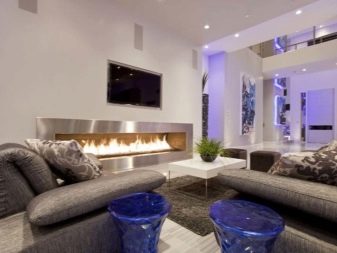
A little less spacious is a living room of 25 square meters. m, for which quite large elements of furniture and decor can also be selected. Such a room can be either square or rectangular, so you need to arrange furniture based on these parameters.
But in a room with parameters of 13-14 square meters. m will have to think over the layout more carefully and be a little more modest in choosing furniture accompaniment. You may even have to get along with a sofa and a modular wall for a TV and some things.
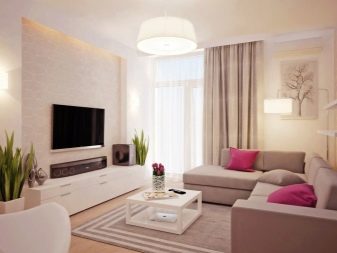
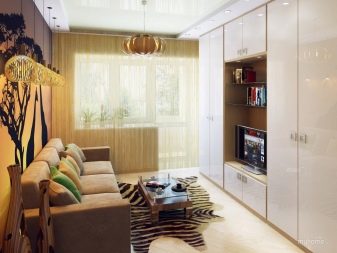
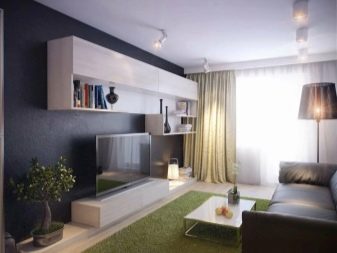
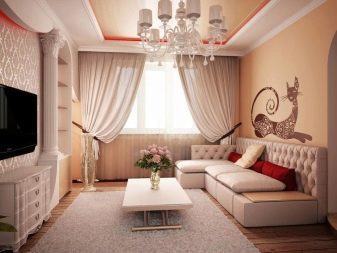
The situation in a room of 11-12 square meters will be much more modest. m In this case, the situation directly depends on the shape of the room, since a square living room allows you to concentrate compact furniture elements in the middle, but a rectangular one allows the arrangement of furniture attributes exclusively along the walls.
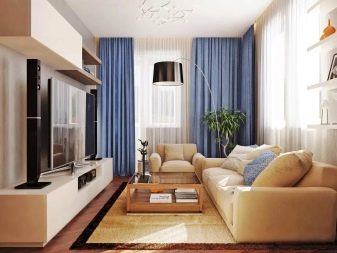
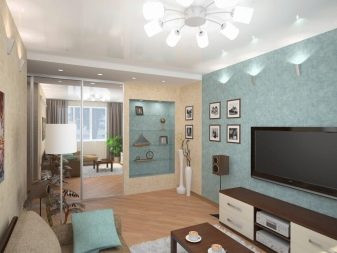
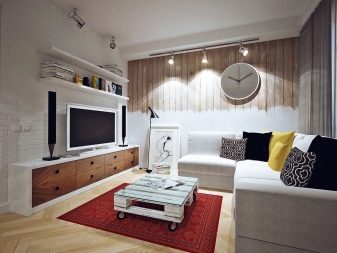
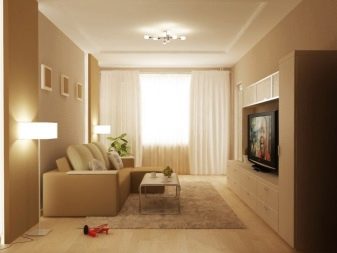
Forms
In many ways, the atmosphere in the living room depends on the shape of the room, which can be completely diverse, since modern technologies and layouts allow this to happen.
As already mentioned, square shape It is more versatile and allows you to compactly and modernly arrange all the necessary furniture. In addition, this form is considered more comfortable and practical in terms of lighting, since even the central chandelier can spread light to all corners of the room.
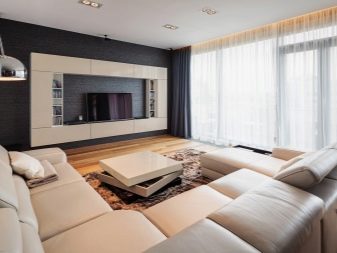
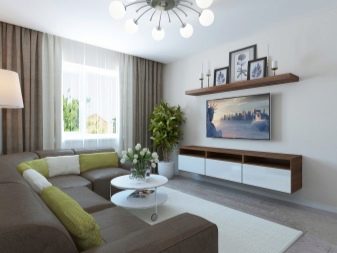
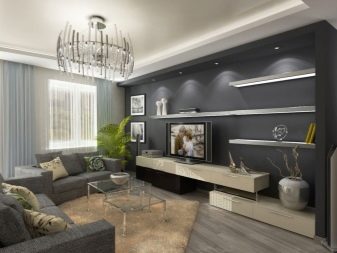
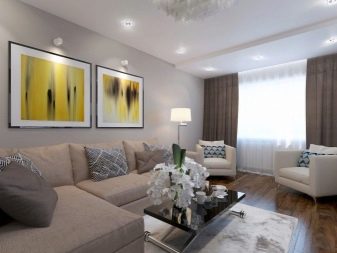
Meet and layout with long narrow rooms, whose design may be somewhat difficult.
So that the room does not seem small, it will be necessary to take care of the special design of the walls, which will help to visually increase the space. Light colors and mirror surfaces will help in this.
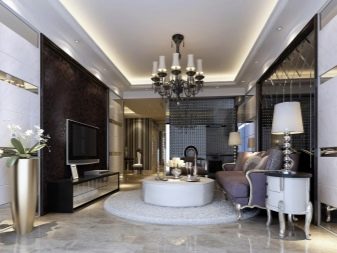
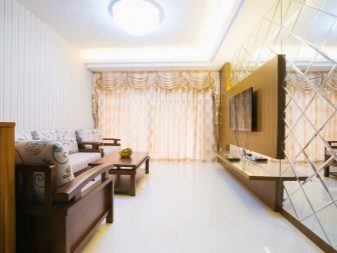
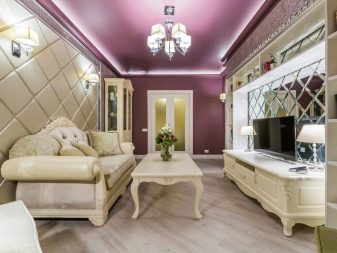
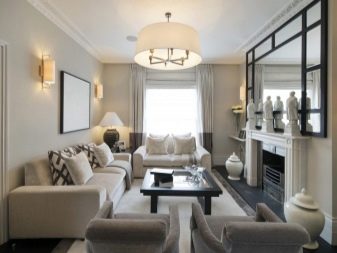
It’s much less common to find rooms round shape, furniture filling and decoration which will come up with is not so simple. In such cases, you can be puzzled by the production of exclusive custom-made furniture, which will have a suitable shape and harmoniously fit into the interior.
You can also meet the elongated round rooms - in the form of an oval. Recommendations for their design and design will be the same as in the case of the circle.
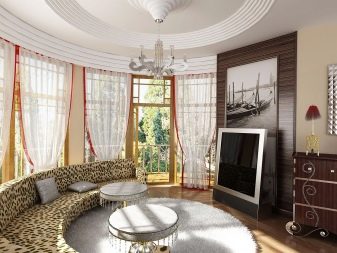
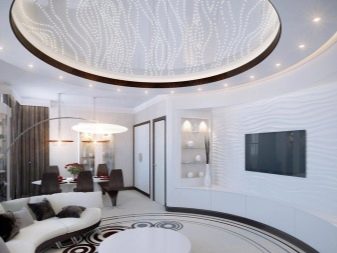
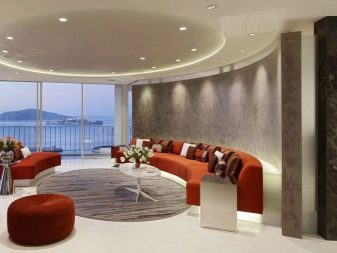
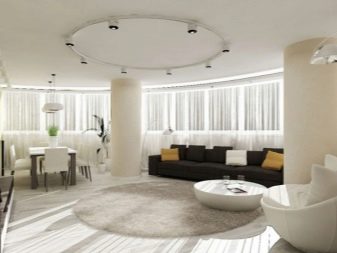
We take into account the features
Before proceeding directly to the design of such a room, it is necessary to consider all its features, which can affect both the appearance of the room and its functionality.
In addition, certain features can become an obstacle to the purchase of a particular furniture, as well as some kind of recommendations for its placement.
Walk-through lounge
Often there are layouts with the so-called walk-through lounges. So are rooms that are intermediate between others. For example, between the corridor and the kitchen or between the dining area and the bedrooms.This arrangement of the room can even be called somewhat central, because in order to get to another point in the apartment, you will definitely have to go through it.
The peculiarity of such a room is that it has several doorways, possibly even in several walls, which means that placing furniture along the walls can be somewhat difficult.
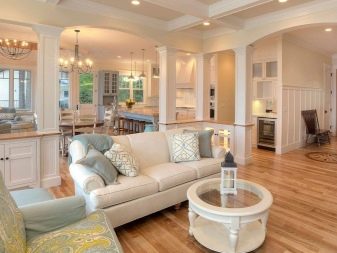
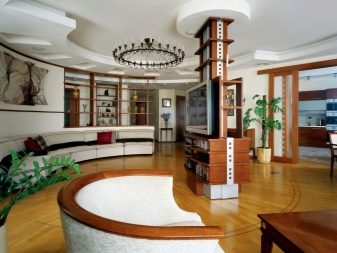
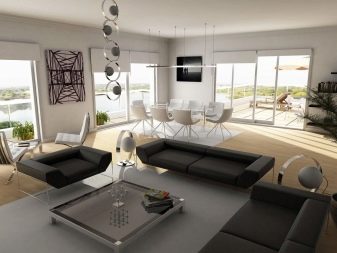
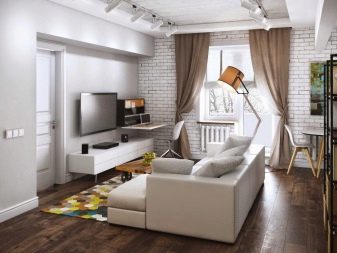
Most often, in such rooms sofas and armchairs are located in the center of the room, and cabinets and cabinets for TVs are against the walls, where space allows it.
You can also consider placing small pencil cases between doorways.
Besides, when planning this kind, it is necessary to take care of the design of the interior doorways and think in advance whether they will be equipped with doors or presented in the form of beautiful arches.
For passages between the bedroom and the living room, the door is more a necessity than some element of decor, but its absence is quite acceptable between the living room and the kitchen area.
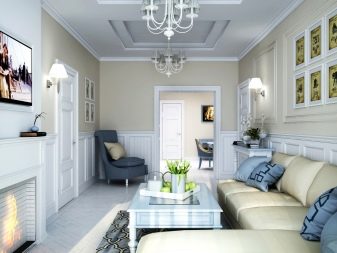
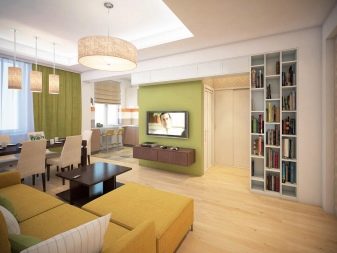
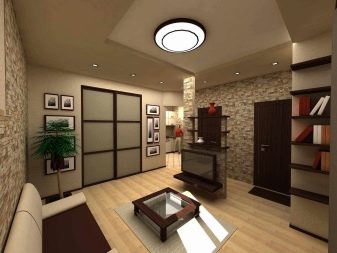
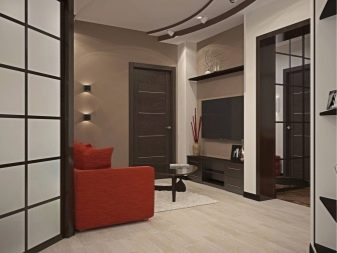
With a balcony
Living rooms with a balcony also have a number of features. For example, they also have two doorways, which can serve as a reason for arranging furniture in the same way as with a walk-through layout of a room. It is worth noting that this method is not a difficulty or a minus of such rooms, but on the contrary, it is widely popular.
In addition, in the warm season, the balcony can become a kind of summer veranda, where guests can also gather for a cup of tea, a glass of wine and a pleasant conversation. It is only necessary to choose beautiful summer furniture for him, thereby creating the appropriate atmosphere.
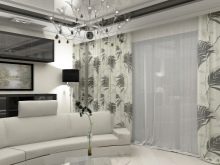
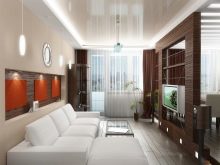
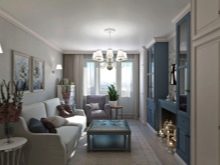
And in some cases, the owners of the apartment prefer get rid of the wall separating the room from the balcony and organize a common space with beautiful panoramic windows. It should be borne in mind that in such cases it will be necessary to resort to a complete replacement of the double-glazed windows, as well as to thorough insulation and the installation of powerful heating devices, since the balcony area is always much colder than the space in the room.
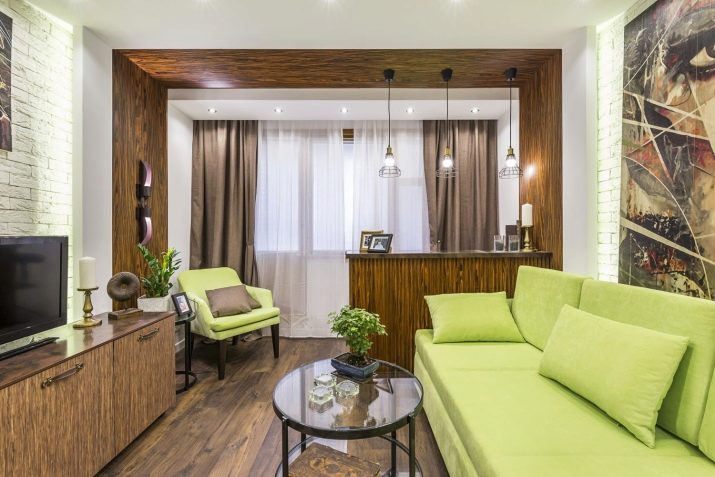
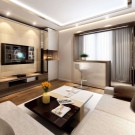
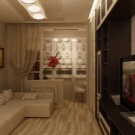
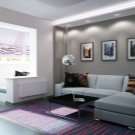
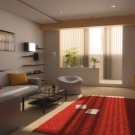
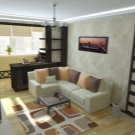
Both options can be a functional addition to the main space or a completely separate area, which will become the highlight of the room and will delight guests.
Studio living room
The living room-studio is a room, in most cases combined with the kitchen area, so it can also be positioned as a kind of dining room. The advantage of such a layout is that You can always gather guests in a cozy place and not go to the next room for refreshments and drinks. And among the shortcomings, a possible conflict of interest can be noted between those who want to relax in front of the TV and those who are busy cooking at the time and can create extra noise.
To make such a room more comfortable, you need to think about a competent distinction between the working kitchen space, the eating area and the recreation area.
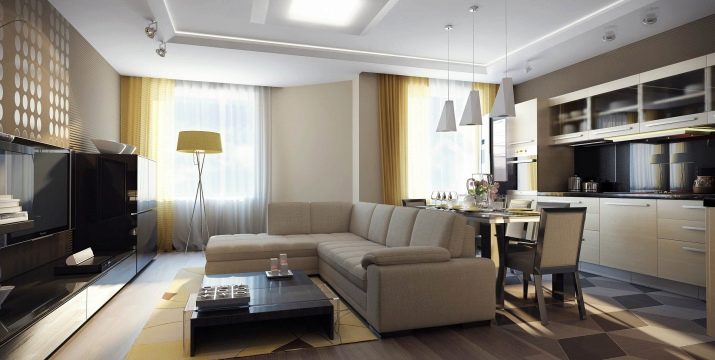
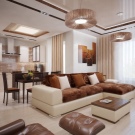
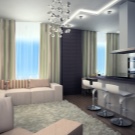
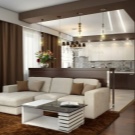
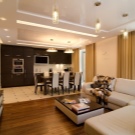
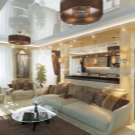
And if the second and third zones may well be harmoniously compatible, then the first almost always needs zoning.
For this, various pieces of furniture can be used, such as shelving with shelves or high bar counters, special vertical blinds or decorative curtains, sliding partitions or drywall constructions, as well as many other options.
Besides, It is recommended that the recreation area and the kitchen area be at some distance from each other, and best of all, at different ends of the room.
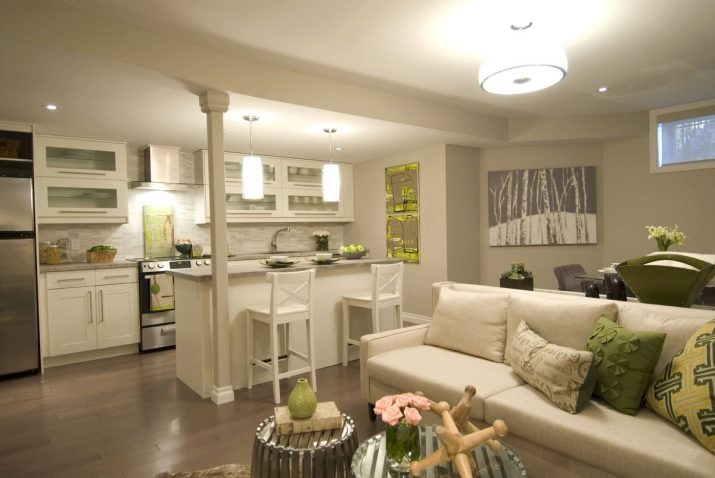
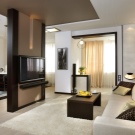
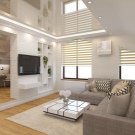
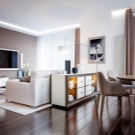
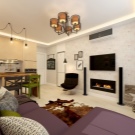
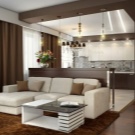
Room without a window
There are frequent cases when, when determining a room for organizing a living room, the choice falls on a room where there are no windows. At first glance, this may seem like a significant drawback, because daylight sunlight adds to the atmosphere of coziness and always cheers you up, but the absence of windows can be used to advantage, taking into account other important nuances.
For example, the first thing you need to do is to ensure that the room has enough fresh air, especially if it is limited and has one entrance.
Things are much simpler with passage rooms without windows, since they are ventilated by creating a draft and will not be difficult.
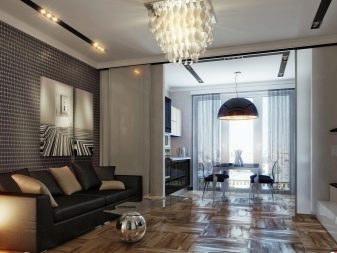
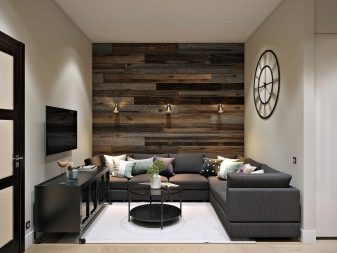
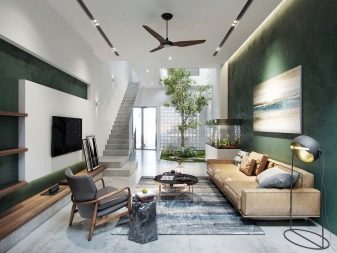
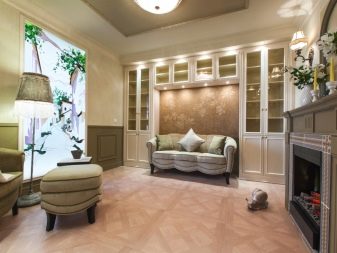
Besides, in a room without daylight, lighting should be well organizedso that if necessary it would be possible to create an intimate atmosphere in the room with twilight or friendly, conducive to communication - with a full bright light.
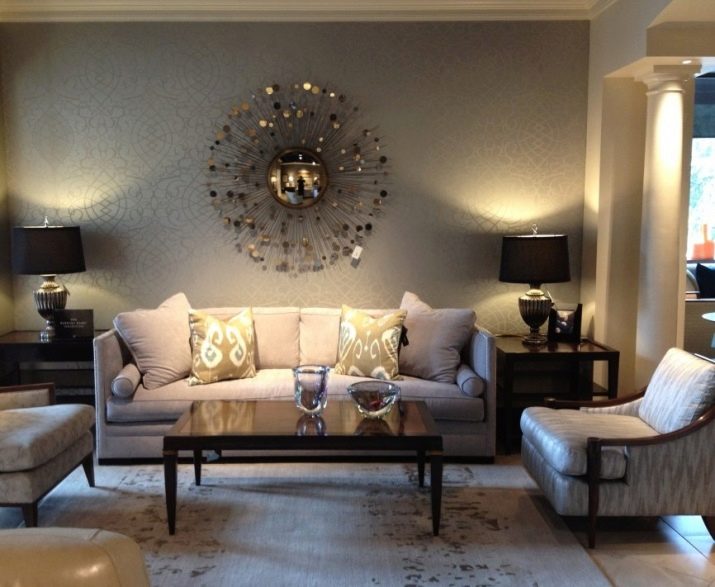
It is also recommended to make the overall interior of the room as light as possible, with bright details, so that in the absence of windows it does not seem dark and gloomy. The living room should evoke a sense of security and relaxation, and not provoke anxiety. And if you add a lot of fabric details and pillows to the furniture, the room will shine with new colors and will be more comfortable.
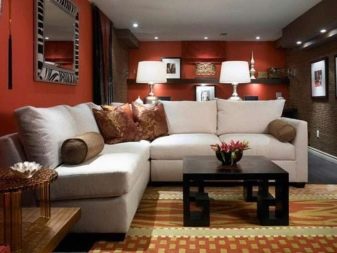
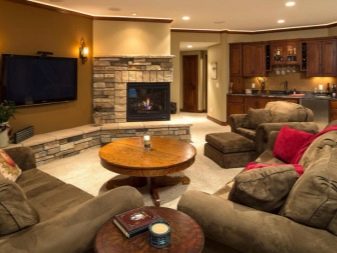
In the attic
The attic is called the room on the top floor of the house, related to the attic, which is actively operated. Also, attic apartments include multi-level apartments located on the upper floors of houses and having windows in the roof surface. That is, daylight always gets into the room from above, which is an indisputable advantage.
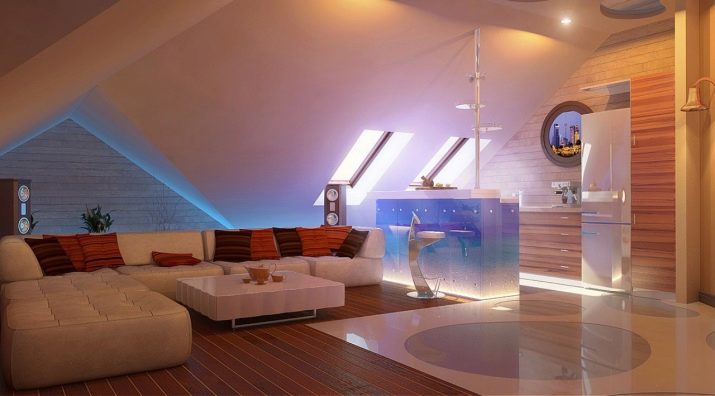
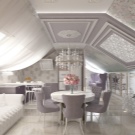
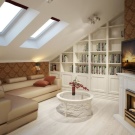
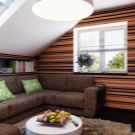
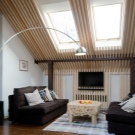
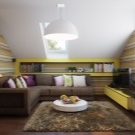
This arrangement of windows provides much more opportunities for placing large furniture attributes, for example, cabinets or cupboards for dishes along the walls. In addition, there will always be a place to complement the interior with a stylish original picture, which will also positively affect the overall design concept.
As a rule, such premises can have only one doorway in the wall or not at all if the room is on the top floor of a private house. In this case, the entrance to the attic living room is directly on the floor.
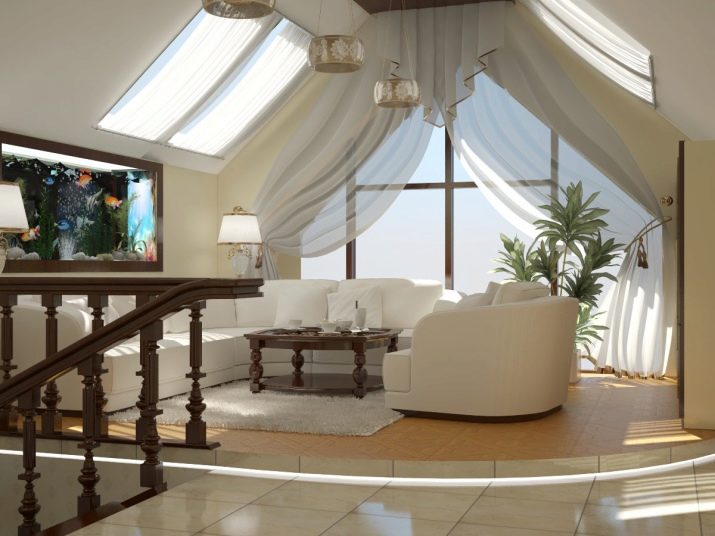
Style solutions
The variety of styles allows you to design this or that room in accordance with any taste preferences, and a mixture of styles allows you to create a truly unusual and unique interior. Let us consider in more detail the most popular options for the stylistic design of living rooms.
Classic, never losing popularity, has the characteristic features inherent only in this style. A large number of elaborate elements of furniture, an abundance of crystal, silver and gilding, as well as the design of rooms with columns - all this gives the classic style more gloss and luxury.
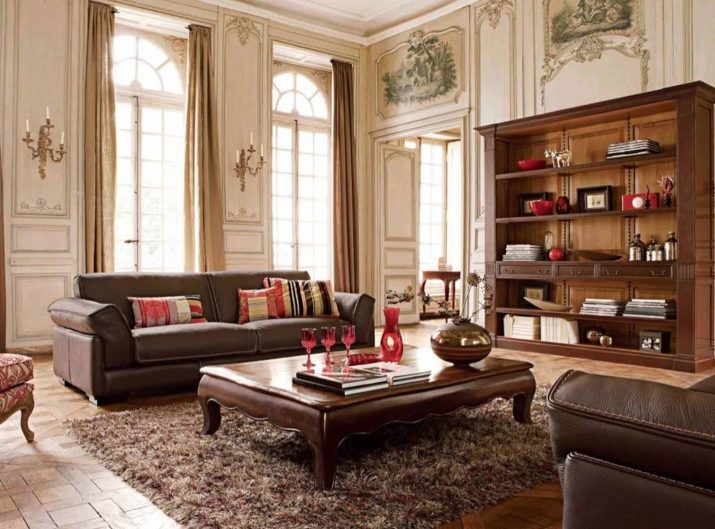
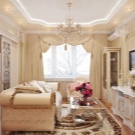
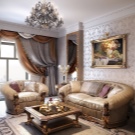
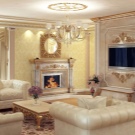
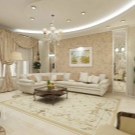
Also, the furniture attributes in such an interior can be decorated with graceful floral ornaments and openwork carvings, and the interior itself is complemented by bulky lighting fixtures, antique candlesticks and blackout curtains.
Provence style in the living room is what you need to create a cozy and sincere corner. A large number of natural elements and natural materials will help to create an atmosphere of warmth and tranquility, and soft shades will give the room a sophisticated look.
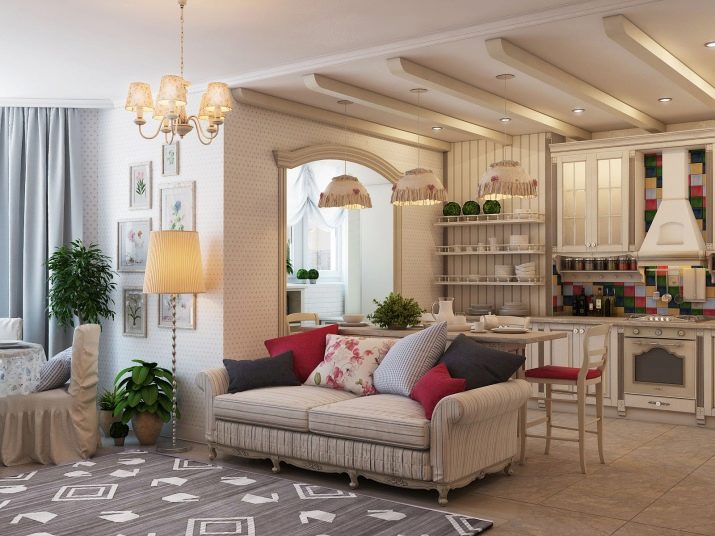
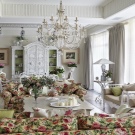
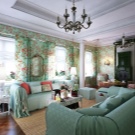
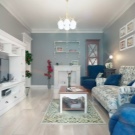
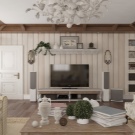
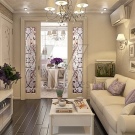
In addition to the atmosphere of comfort, notes of freshness and romanticism are also present in this style. A similar effect is achieved with the help of rough surfaces, the use of aged furniture and the presence of fabric, knitted and woolen elements.
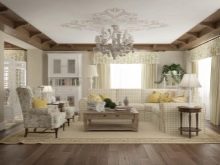
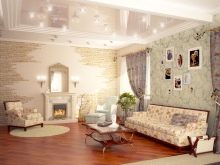
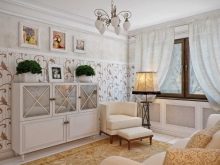
The presence of large free space and a minimum of furniture are characteristic features of the loft style, which looks somewhat careless and bold, but at the same time is incredibly stylish and popular.
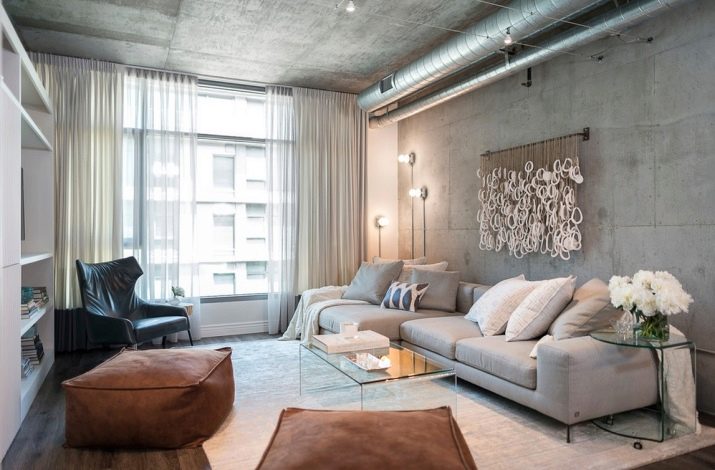
This stylistic trend is characterized by rough design elements, for example, brickwork or randomly applied stucco. Also, appropriate decorative elements are used in the form of unusual shape furniture, original paintings and photographs, as well as various street signs, posters and even traffic signs.
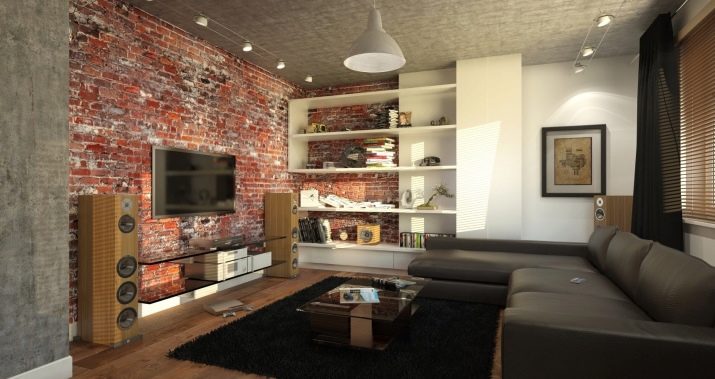
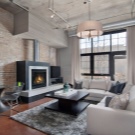
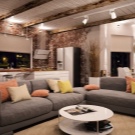
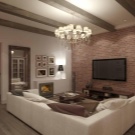
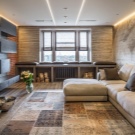
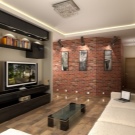
Solid and sophisticated English style may not be entirely suitable for the design of the living room, since all the furniture attributes and materials in it look somewhat bulky and visually make the space heavier.
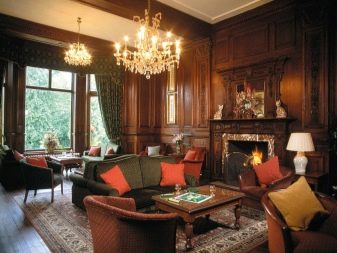
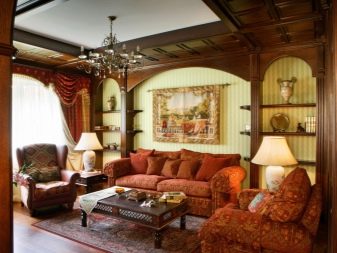
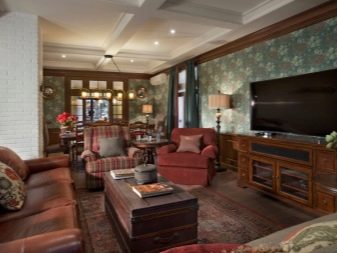
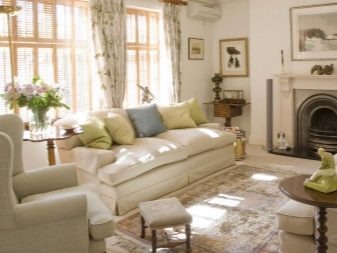
Separately, it is worth highlighting the modern style, the characteristic features of which are practicality and convenience. All furniture attributes should be as versatile, compact and functional as possible.Also, in the design of a modern style, useless use of accessories is not allowed without any purpose other than decor.
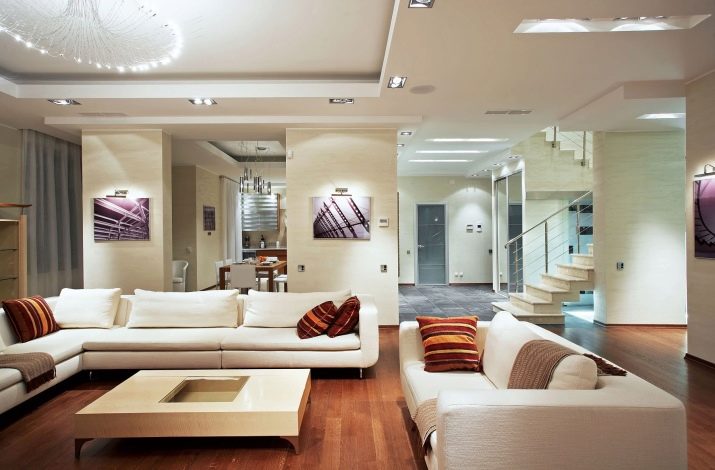
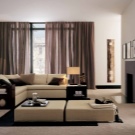
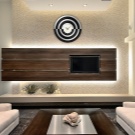
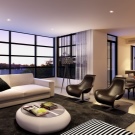
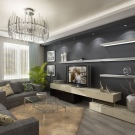
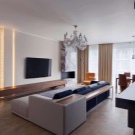
Color scheme
Sometimes it is quite difficult to decide on color schemes in the interior design of a living room, because it is important not only to choose pleasant shades, but also to correctly combine them with each other. Often you can find interiors overloaded with flowers or, conversely, with a lack of bright details. To avoid such problems, It is recommended that you carefully examine all aspects of this issue.
For example, you must consider that the abundance of rich and dark blue in the interior is quite rare and looks somewhat vulgar and tasteless. But use blue details as a decor It is quite appropriate and will look very stylish.
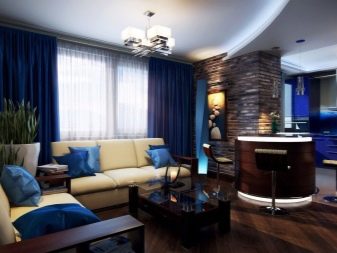
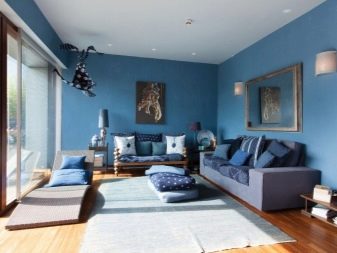
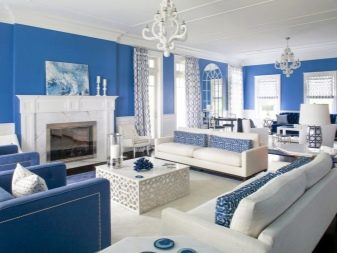
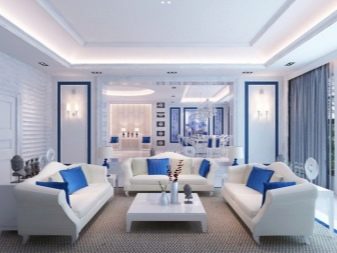
This shade goes well with white, gray, blue and other cool light colors.
Lilac shade in the interior of such a room can be presented in two versions - saturated bright or pale and delicate. And if the first option is used mainly in furniture representation, then the second may well become the main shade of the design of the room. Also in addition to these colors, a purple tone is perfect.
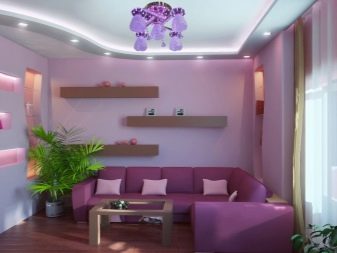
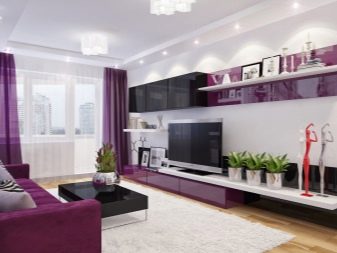
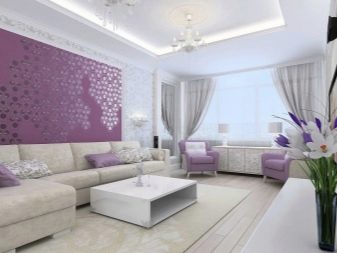
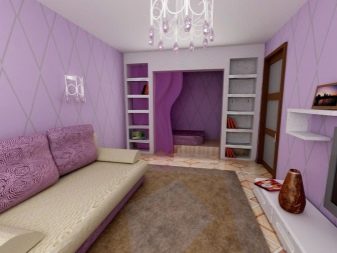
Brown shades in the interior of the living room are quite common, be it dark tones or lighter and softer. As a rule, furniture colors are presented in dark colors or floor coverings are decorated, while light ones are used as ceiling and wall coverings, as well as small fabric accessories.
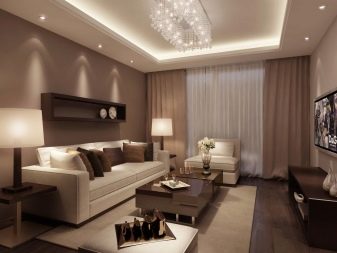
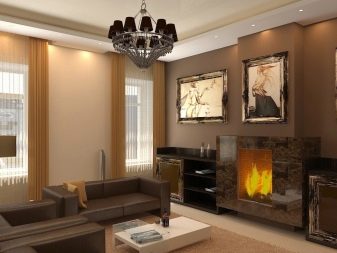
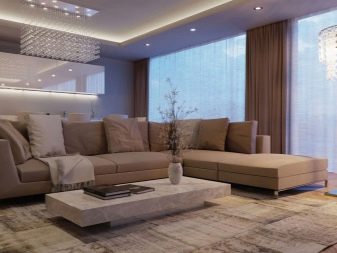
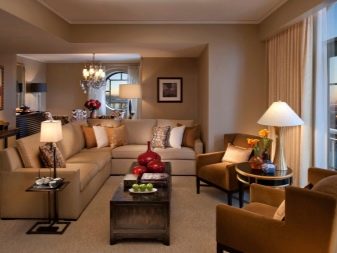
Very popular pastel shades in interior design, especially when it comes to powdery, vanilla, soft pale blue and light menthol shades. These colors most often decorate walls, cushions or pick up beautiful tablecloths and napkins on the table. These living rooms look very gentle and really cozy.
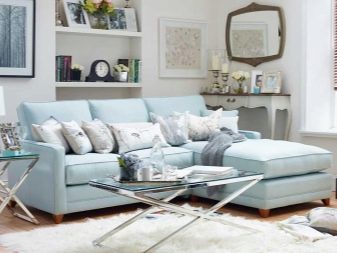
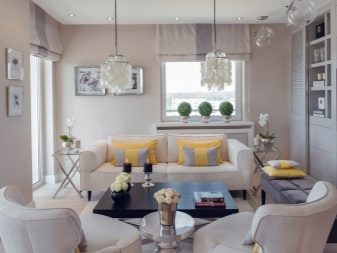
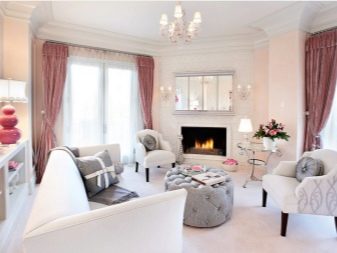
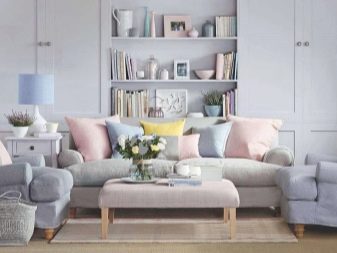
It looks very impressive pistachio hue in the design of the premises, emphasizing all its advantages. In addition, this tone is universal and organically combines with both dark and light floors. But when filling the room, you should avoid choosing furniture in bright aggressive colors, because in this case the interior will turn out to be motley and not cozy.
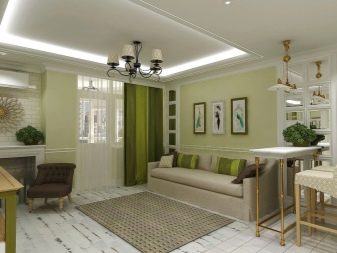
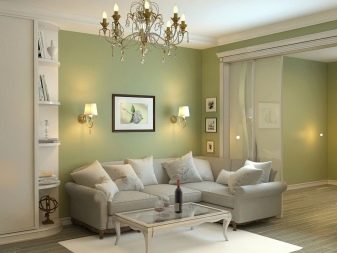
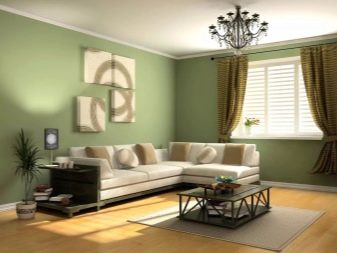
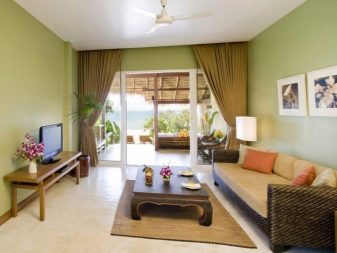
Floor, wall and ceiling finishes
When it comes to decorating, you must be extremely attentive and selective. Not only the appearance of the living room, but also the life of this room, as well as the preservation of the original appearance, directly depends on the materials used. In addition, the functionality of space will also depend on some nuances.
For example, the important role is played not only by the location of the entrance, but also by the direction in which the door will open and close.
If you use a door-book or other option with a sliding mechanism, then the direction of its movement does not matter, and when installing a conventional door leaf, make sure that it opens outward in order to save internal space.
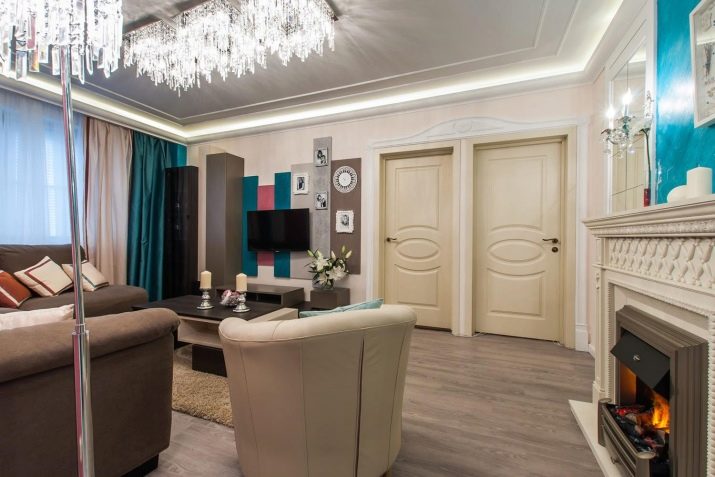
Regardless of whether the doorway has a door or is organized without it, it must in any case be designed accordingly. And if there is enough beautiful slopes in the presence of a canvas, then an opening without a door gives room for the flight of design imagination. The opening can be finished with plaster or pasted with wallpaper, then it will not stand out, but can be decorated with a beautiful arch with carved elements or an item with small shelves for more functionality.
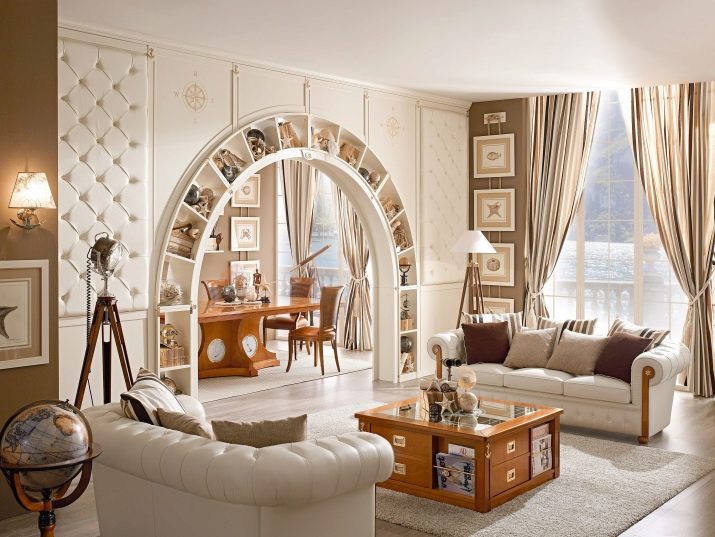
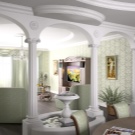
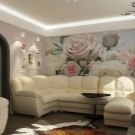
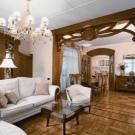
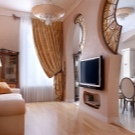
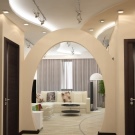
You can not use this room for wall decoration moisture resistant coatings since the living room is faced with the problem of liquid ingress extremely rarely. Quite fit high-quality wallpaper, wooden wall panels or decorative plaster, which you can create a textured texture on the wall.In addition, very often used paints and varnishes and photo collages.
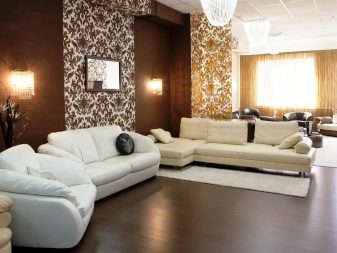
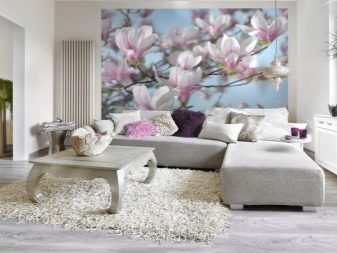
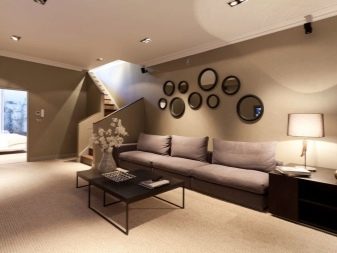
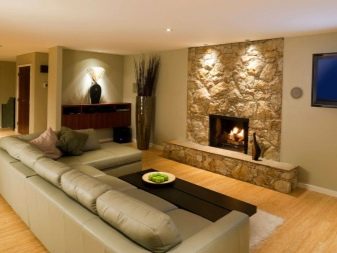
Perfect as a flooring laminate or parquet boardwhich have sufficient strength. It is also permissible to use linoleum and carpet with a small pile, since long fibers can be tangled and rolled. Not excluded and ceramic tile, especially in the house of those who like to spend the evening in a noisy company for a hookah.
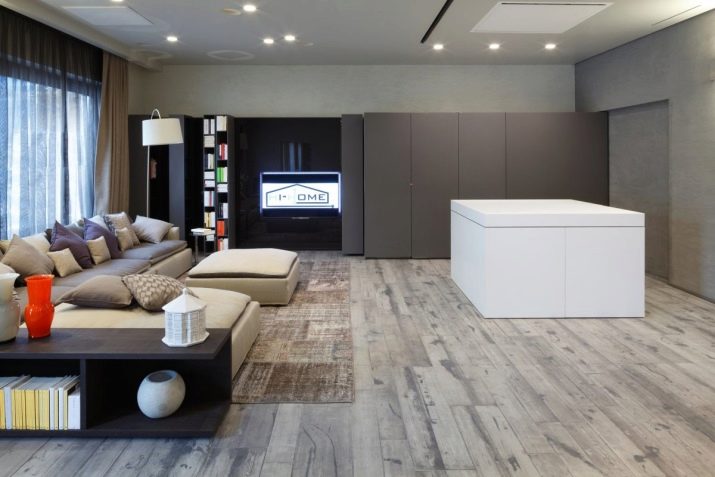
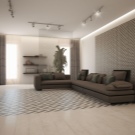
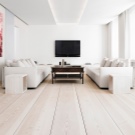
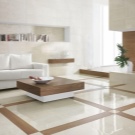
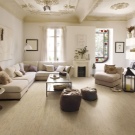
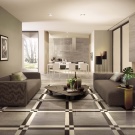
As for the ceiling design, here you can give free rein to imagination and consider any options. It can be wallpaper, tile for painting, simple finishing with coloring agents, wall-mounted structures or stretch fabricsas well as the finish all the same decorative plaster.
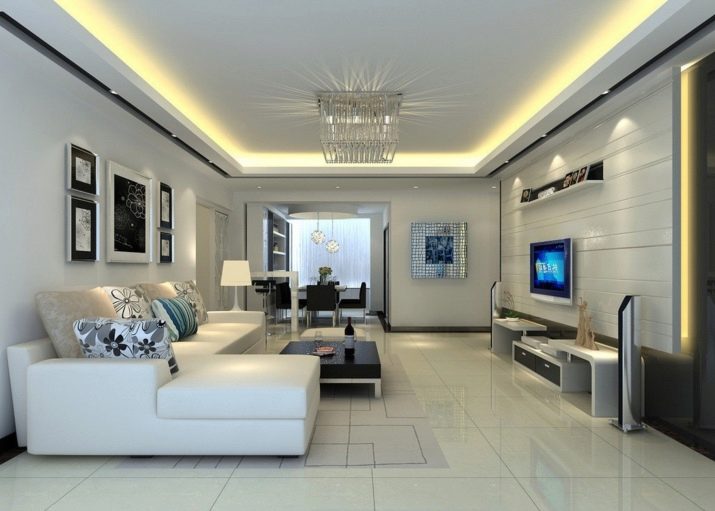
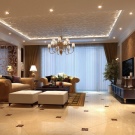
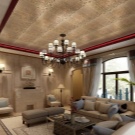
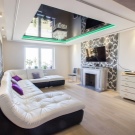
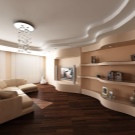
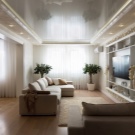
Lighting
When organizing lighting in the space of the hall, several nuances must be taken into account.
- Central lighting will be in place if the main furniture attributes are located in the center of the room and the main place of pastime is concentrated.
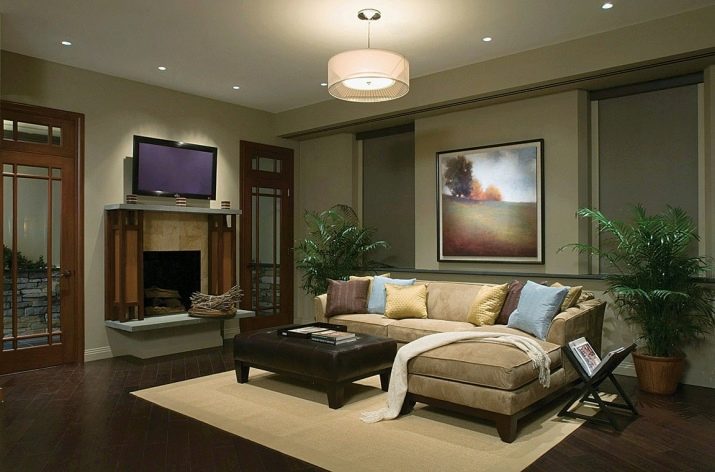
- If there are several armchairs in the room, it is recommended to arrange next to them additional light source. For example, wall sconces or elegant floor lamps.
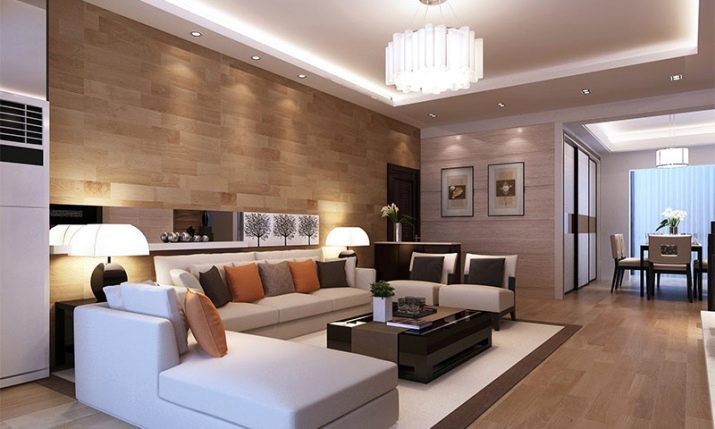
- In some cases, used LED color tapes, located in the ceiling space along the cornice or in other places. Colored lighting will help to brighten up the atmosphere and create the right atmosphere for a noisy evening in the company of friends.
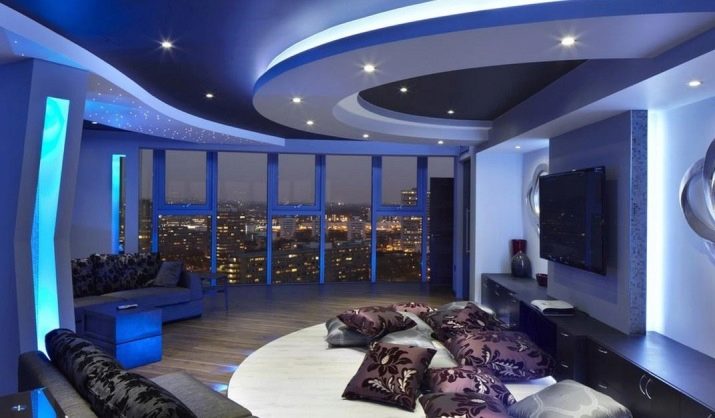
- Allowed to use illuminated cabinets or shelvesThanks to which you can create an intimate atmosphere of twilight for a romantic atmosphere.
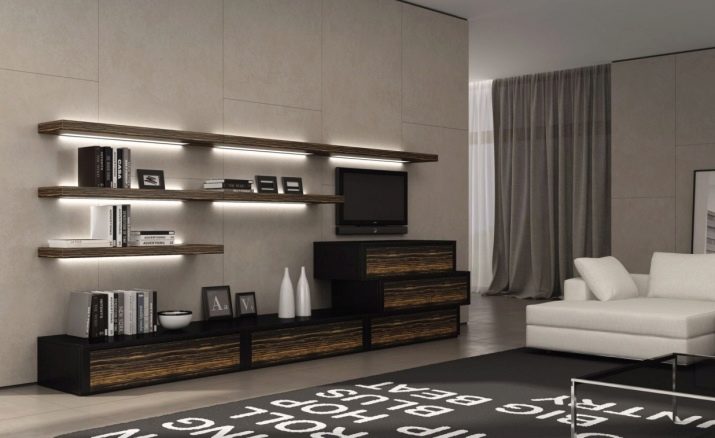
- Also quite common spot ceiling lighting. For example, small round lamps located above certain pieces of furniture or living room areas that have separate switches and can work independently of each other.
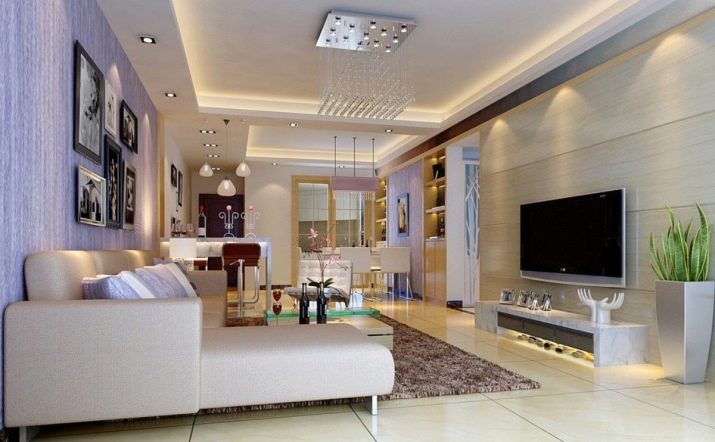
It is also worth noting that when organizing lighting, switches are often used located at different ends of the room so that any part of the lighting fixtures can be turned on or off at any time.
Furniture arrangement
The arrangement of furniture plays a very important role in the design of any room, since it is in this process that you can correct the imperfections of the room, paying attention to the merits, as well as play with the space in order to change its visual perception.
As previously stated, the most successful way of placing furniture attributes in a spacious living room is the central location of upholstered furniture and cabinets around the perimeter of the room. With this arrangement, you can visually zonate the space without using any additional details, since the furniture itself will be such details.
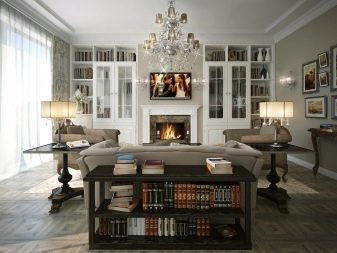
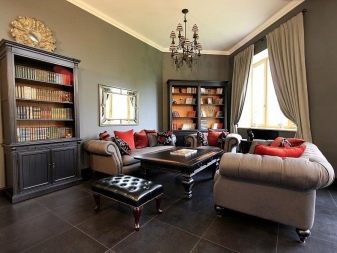
Also, if there is free space, sofas and armchairs can be arranged in the shape of the letter “P”, and in the center put a small coffee table on which you can always put drinks and snacks intended for a movie evening.
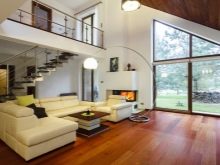
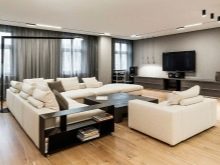
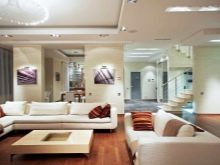
They will help to correct the imperfections of the space and slightly visually increase its corner cabinets for things or for dishes. Especially popular models without side walls, but often they seem less capacious, although the depth of such products suggests otherwise. Such furniture attributes, installed at least in two corners of the living room, will help to make its outlines softer and will not take up too much space.
If you do not plan to fill the room with a large amount of furniture, but storage space is still necessary, it is recommended to get a low but long cabinet that will be located along the wall, as well as hanging cabinets or shelves.
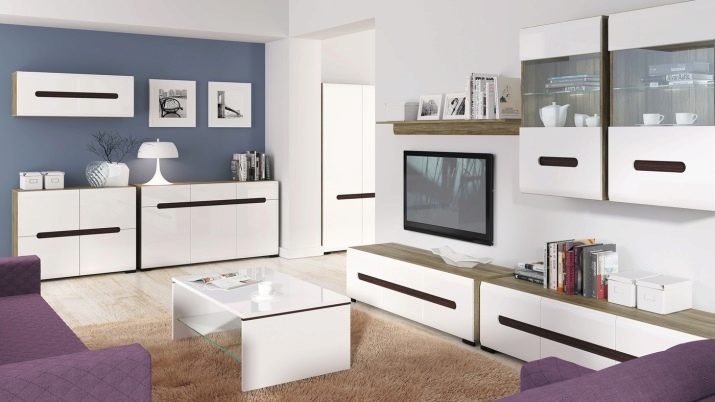
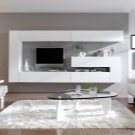
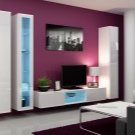
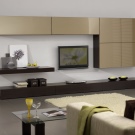
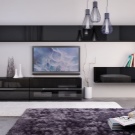
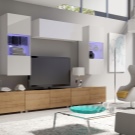
On the pedestal you can place a TV of any size, and cabinets and shelves are suitable for storing dishes or decorative items.
Also, soft poufs and small functional dressers will perfectly fit into the framework of a room of such a plan.
Decor
Decorative elements in the interior of absolutely any room will be only an advantage, if they are used in reasonable quantities and selected taking into account the stylistics of the interior and the general idea.
For example, a bouquet of bright flowers will be the highlight of the interior in white with bright details, but in a room with a design in pastel and nude shades it will look elaborate and inappropriate. It is worth noting that flowers very often are the decor of the room, whether it is cut live plants and options in pots or artificial products.
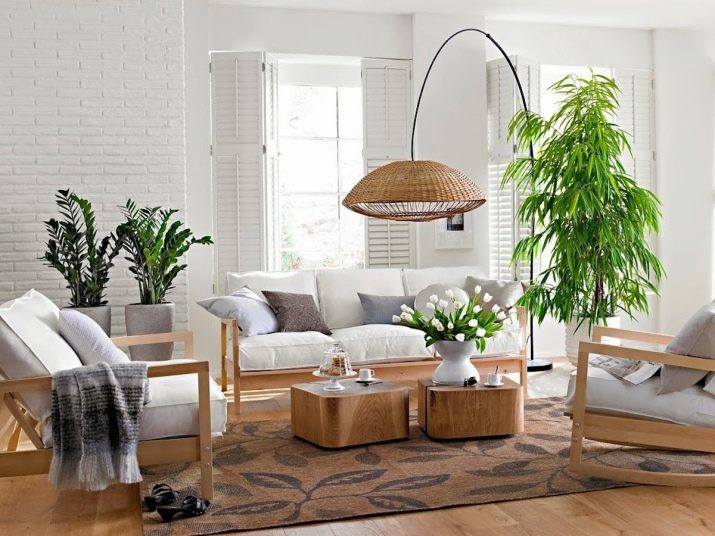
Small vases and larger floor models, candlesticks, beautiful figurines, and even watches are very often used as accessories. All these items can have the same style as the general interior, or they can be absolutely neutral, which makes them universal for any room.
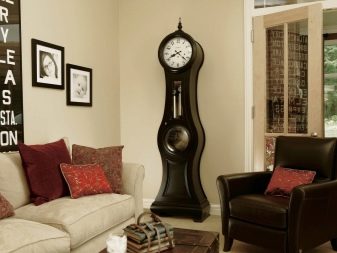
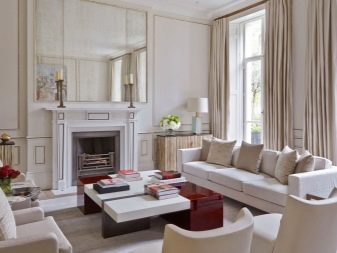
A rather unusual decor of the living room can become aquarium. Although he needs special care and certain conditions, he is still worth the money and effort. The thing is that the room with the aquarium and its inhabitants will be more lively, and observing the fish will help calm down and relax after a hard working day.
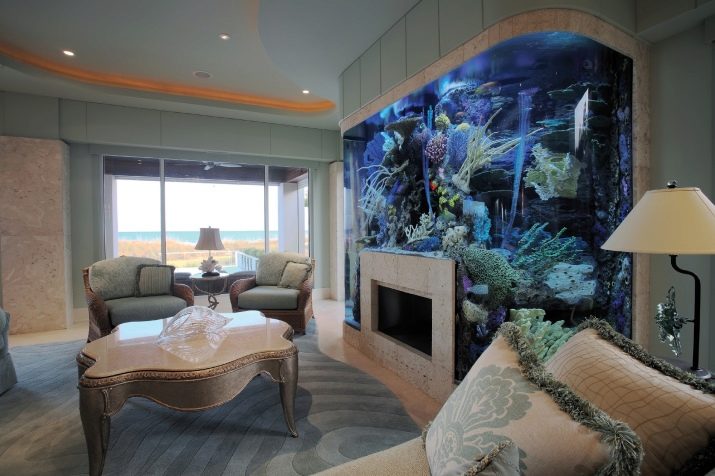
In addition, plaids, bedspreads, soft pillows and textile design are very often used as decorative elements.
How to zone?
Very often it may be necessary to zoning the space, if the rooms are adjacent or one room should perform several functions. The most striking examples are kitchens combined with living rooms, or small rooms that should combine the guest and sleeping areas.
Plasterboard partitions or small furniture racks will help to separate the kitchen area from the space of the hall. Do not build too bulky structures, as they negatively affect the overall space.
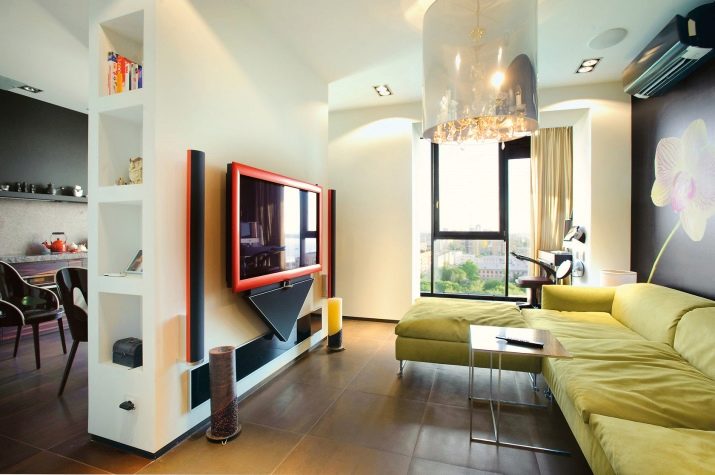
Enough will be elements with a height of not more than one and a half meters, which can also be equipped with lights and shelves.
Curtains can be used for zoning. Moreover, for such purposes, both ordinary double-sided canvases, and products on chains consisting of beads, as well as Roman models with a vertical lifting mechanism, are suitable. And if the first two options are used to completely close one zone from another, then the Roman curtains serve as partitions and only partially divide the space.
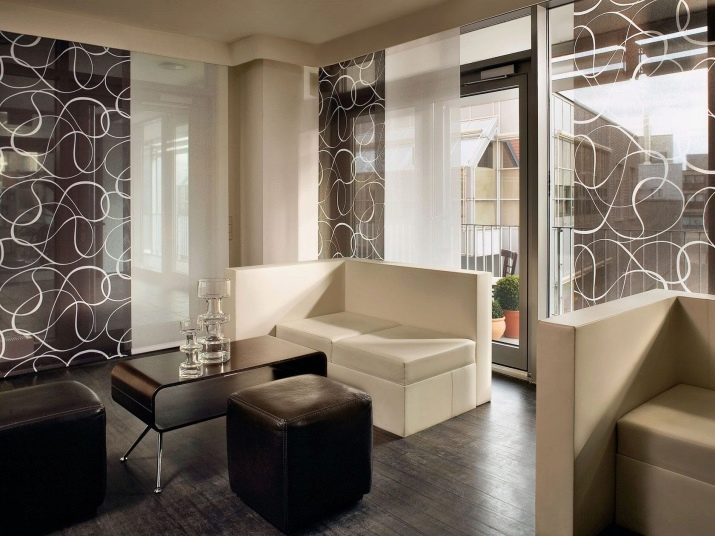
You can also divide the space into zones using a stand with an aquarium, a large stand for flower pots, as well as using decorative carved partitions. Any of these options will be not only a differentiation of zones, but also a very spectacular decor.
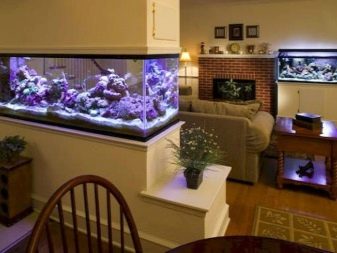
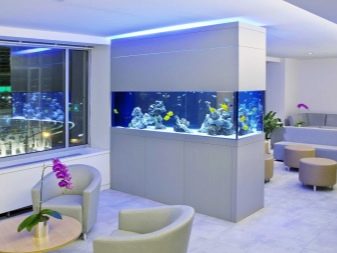
What to consider when developing a design project?
Before proceeding to a more detailed development of the living room interior design, it is necessary to take into account many important nuances. For example, individual features of the sizes and shapes of the premises, which completely exclude the option of using ready-made layouts and suggest the creation of a new, unique design suitable for a particular room.
If you are not confident in your abilities and doubt that you can think through the interior to the smallest detail and bring it to life, it is recommended to seek the help of designers and a company engaged in the repair of premises. Design ideas are sometimes quite non-standard, so only professionals can bring them to life.
If you want to see a truly elite expensive interior in your living room, then you should use appropriate premium materials that not only have a characteristic appearance, but also have a high level of quality and wear resistance, which means they will last much longer than cheaper ones analogues.
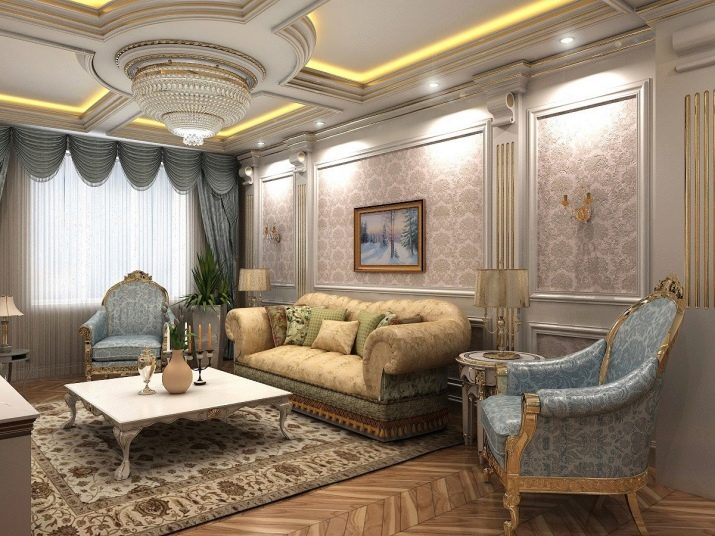
If your goal is to save as much as possible and create a more budgetary version of the design, then it is recommended to select cheaper decoration materials and furniture attributes, as well as resort to some tricks.
For example, the design of the premises in the style of minimalism, which will save you from using unnecessary accessories, and therefore, unnecessary expenses.
The advantage of living rooms in country houses is that during construction, you can set the required shape and parameters of the room. Everything is much more complicated with the premises in the apartment, since in panel and brick houses it is often forbidden to dismantle the walls in order to increase the space. We'll have to act in other ways and make the room more spacious due to design tricks.
You might also consider with the construction of a small podiumon which there will be a recreation area or space for a feast. But in this case, you should make sure that the podium does not take up too much space and does not create obstacles for free movement around the room.
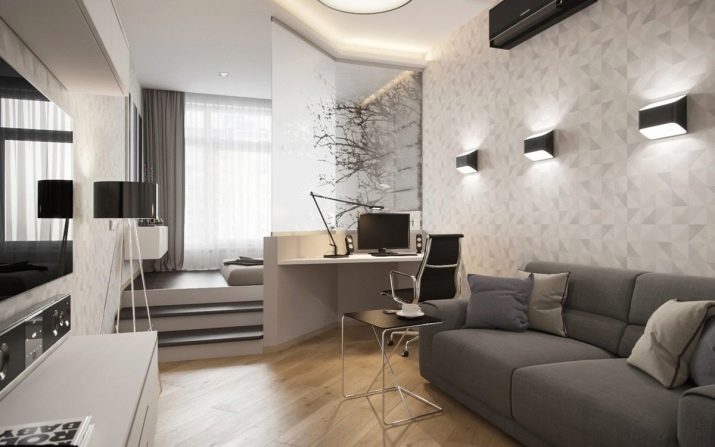
Ideas and Tips
Well, so that the interior of your living room attracts attention and surprises your friends, It is recommended to listen to some tips and unusual ideas of professionals.
- To make the room seem lighter and more spacious, you can use a glossy canvas stretch ceiling. It’s best to have a neutral white color, since variations in other shades may not produce this effect.
- If the space of the room allows, it is recommended to purchase a U-shaped sofa with a decorated back, which may well be located in the center of the room. Such a model can accommodate a much larger number of people than a simple sofa with additional chairs.
- Stylish interiors rarely have a monochromatic wall decoration, most often they are a combination of neutral wallpapers and paintings with interesting ornaments and patterns.
- To make the room more functional, you can choose a folding sofa. In this case, guests staying up late will be able to stay overnight and sleep in comfort.
- If you need to fill the free space on the walls, it is recommended to use regular or modular paintings with a neutral pattern that is pleasant to all members of your family. As a rule, such paintings harmoniously fit into the interior and do not bother for a long time.
- Also, designers do not recommend choosing textiles for decor with a too bright print, because soon you will want to change it. An excellent choice would be products in a neutral color scheme without a pattern.
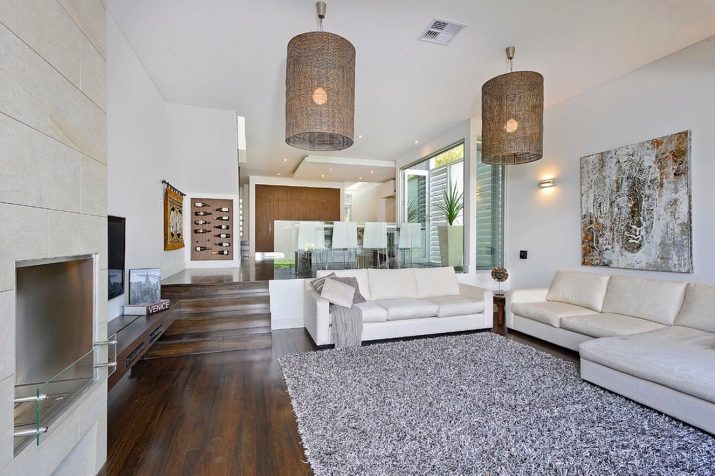
Design Examples
The refined style of the living room in delicate pastel colors will appeal to gentle and sensitive natures. Soft comfortable sofa is a kind of delimiter of the relaxation area and dining space.
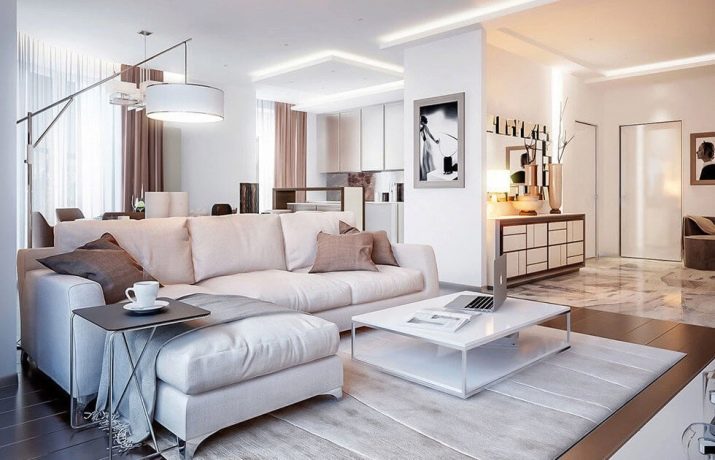
Large U-shaped sofa fits perfectly into the interior of the living room in muted gray-brown tones. The composition is complemented by unusual details - an original coffee table and a rocking chair.
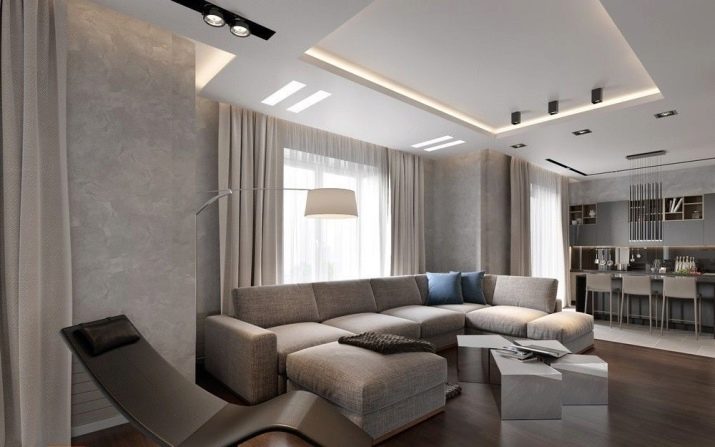
A vivid example of zoning the kitchen and living room with a plasterboard partition with a built-in TV. The interior is made in neutral light colors and complemented by some bright details, which gives it even more originality.
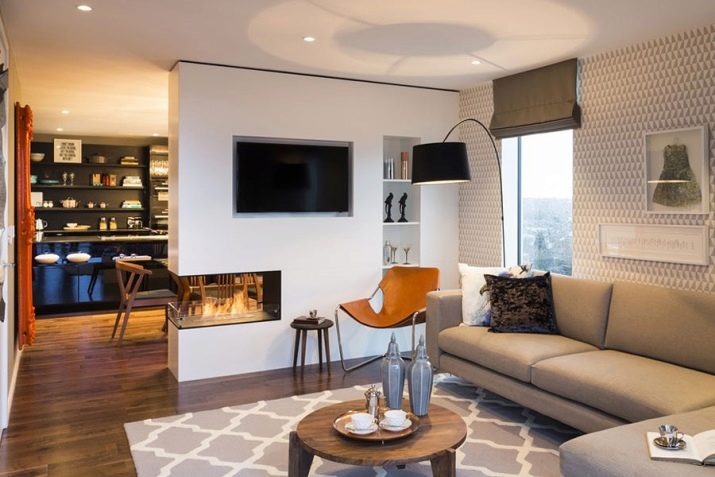
A beautiful living room in the minimalism style has no unnecessary details and would have looked slightly empty if not for the bright details in the form of sofa cushions and paintings. The large coffee table, located between the two sofas, has a transparent glass surface, which makes it ideal for this interior.
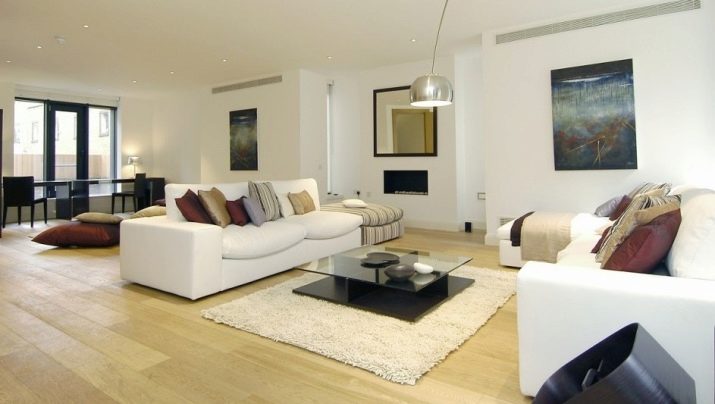
On the main secrets of living room design, see below.
