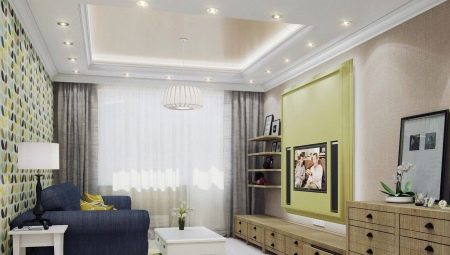When the living area is 19 square meters, this allows the owners to create not only a cozy, but also a multifunctional space that fits all the necessary areas. The available footage also allows you to design a room in any chosen style.
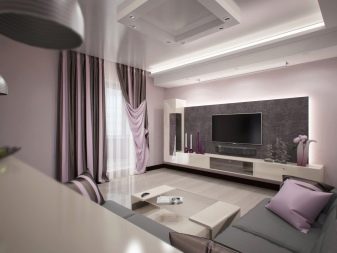
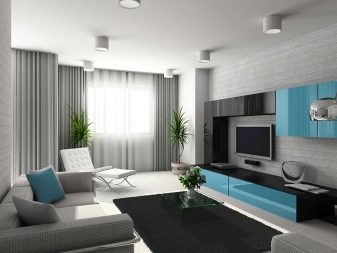
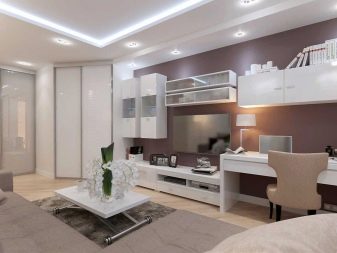
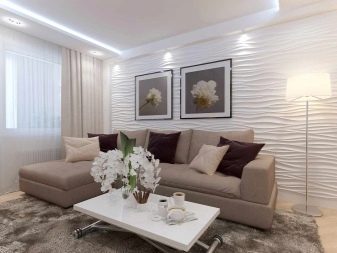
Design Features
The dimensions of the living room, the area of which is from 17 to 20 square meters, are considered average. These parameters are typical for most houses in Russia, with the exception, perhaps, of elite high-rise buildings. Thus, the design of the living room is 19 square meters. m today is possible in numerous variations, invented and implemented to date. The decoration of the hall in the apartment of the owners, as a rule, does not cause any particular difficulties. The main color for decorating the walls is selected so as to harmoniously combine with existing furniture, and with textiles, and with decorative elements.
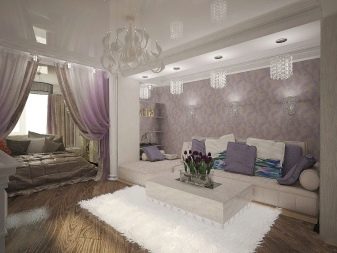
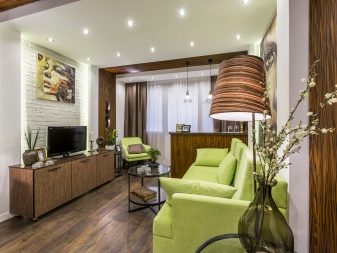
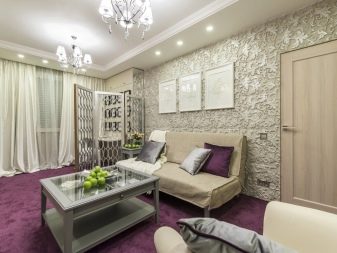
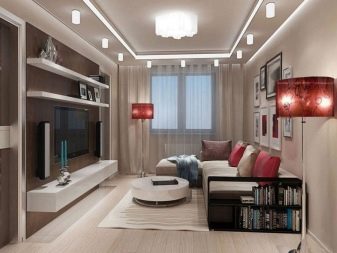
Recently, calm pastel shades have been in fashion, and bright colors are chosen in rare cases. To place all the required areas in the room and make it visually wider, preference is given to multifunctional furniture with a compact appearance. The lack of natural light is quite successfully compensated by artificial light supply systems.
As a rule, several sources are combined in a living room: spotlights, a main chandelier, sconce or floor lamps, as well as hidden lighting around the perimeter of the ceiling. This design not only contributes to the zoning of space, but also allows you to adjust the light intensity depending on the tasks performed.
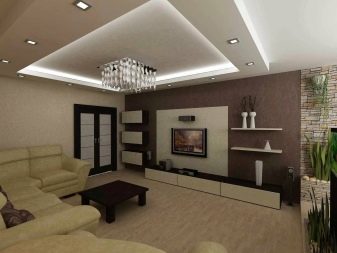
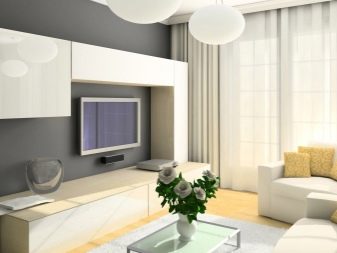
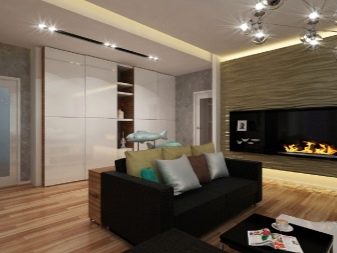
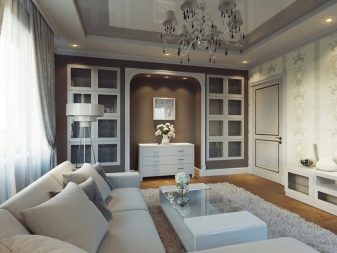
An area of 19 square meters allows you to place the main furniture inherent in the living room, that is, a sofa, a TV on a stand, a coffee table and a small cabinet. The presence of the rest of the furniture is determined already depending on the needs and interests of the inhabitants. It must be mentioned that 19-meter living rooms are often combined with a kitchen area or even a bedroom, but this is done only by prior arrangement. In panel houses of a certain type, there are even special niches in the bearing walls, which can either be completely removed to create an opening, or designed as an accent area of the room.
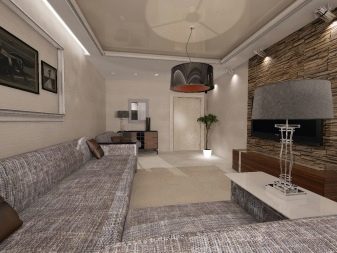
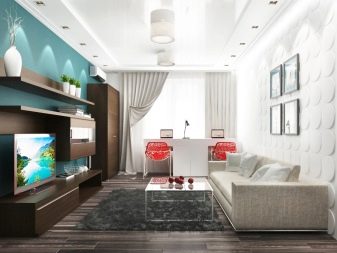
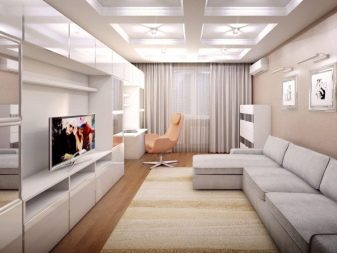
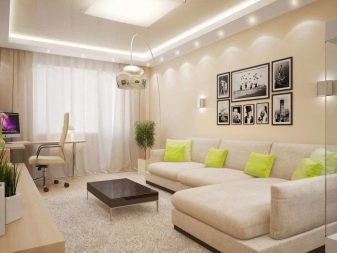
Finish
When decorating the walls of the living room, there is only one condition - the material must correspond to the chosen direction of the interior. Artificial stone, for example, will look very strange in a room decorated in a minimalist style. In most cases, for a 19-meter hall, wallpapers are selected - ordinary or combined. Thoughtful photo wallpapers also look good if an open wall is planned in the room, and the drawing meets the general idea.
Drywall is also actively used, it not only aligns the walls, but also allows you to create additional structures, such as niches and arches. Paint, wallpaper or decorative plaster are used on top of the panels.
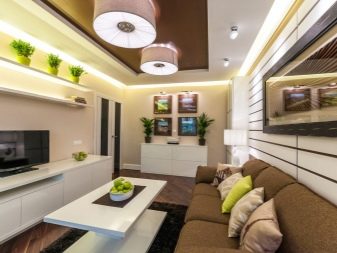
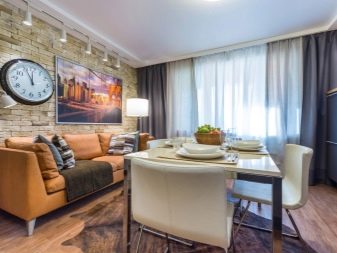
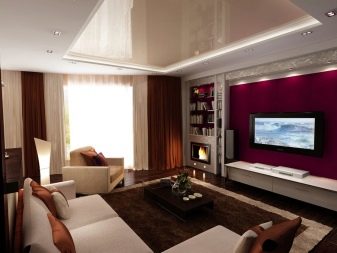
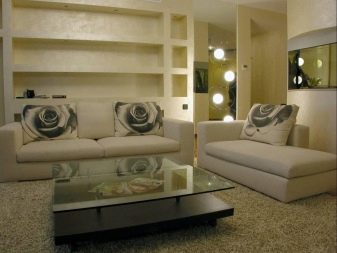
Accent walls in classic, Scandinavian and other styles require the use of a laminate or plastic panels. This material is not used in the entire room, but only to highlight a specific area. In the living room with one window can not do without mirror panels, working on a visual expansion of space.
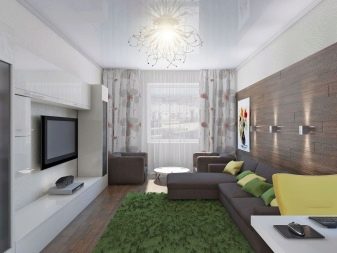
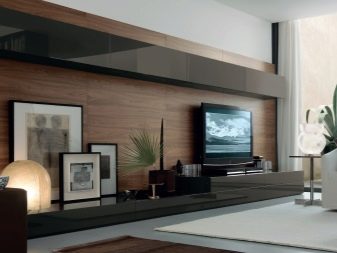
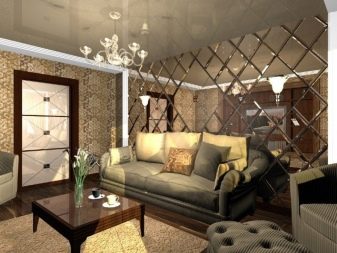
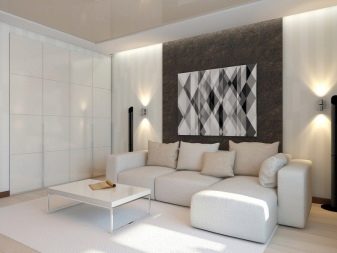
Artificial stone is not appropriate in all interiors, but its use allows you to create an unusual atmosphere in the living room.
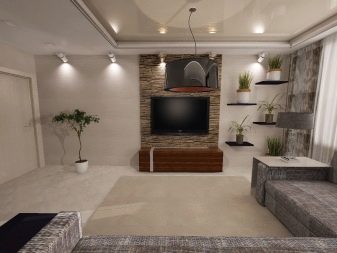
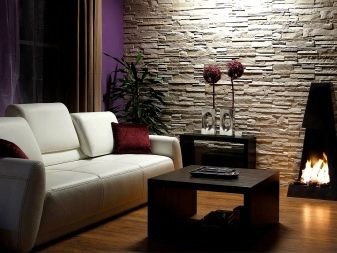
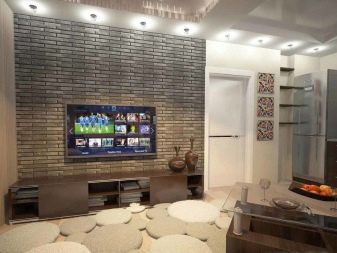
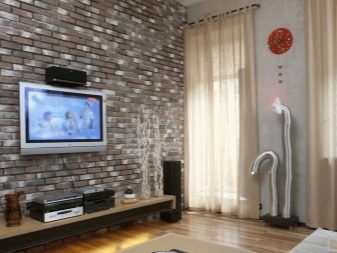
The ceiling in a living room with an area of 19 square meters is easiest just painted in white, but you can think about a suspended or suspended structure.
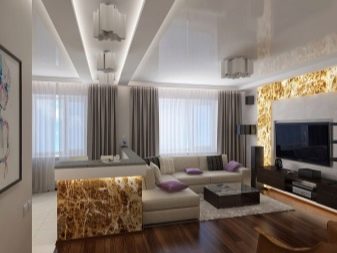
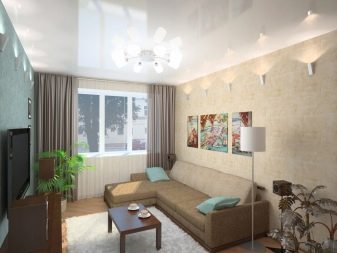
For the floor, tiles, parquet, laminate or even vinyl panels are suitable. Although the carpet today is losing its relevance, the acquisition of a small rug in the sofa area will still be appropriate.
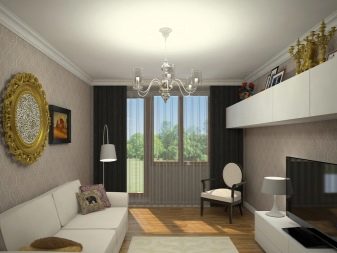
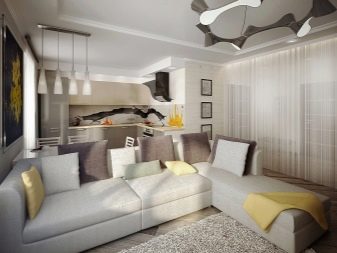
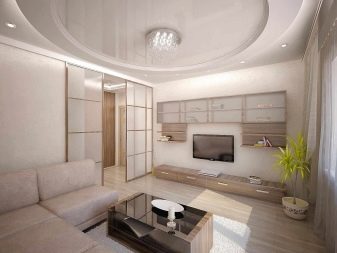
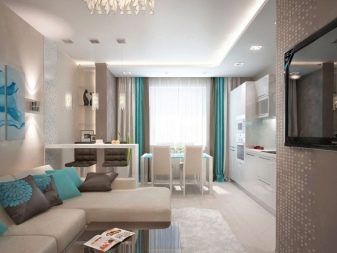
Arrangement of furniture and appliances
When placing furniture elements in the living room, it is important to take into account the tastes and wishes of all the inhabitants of the home, as well as strive to create, indeed, a common space. It is necessary to choose a basic element - an object that will combine all the remaining elements in the room and be responsible for its main functionality. This can be not only a sofa, but also a TV, a bookcase or an area with armchairs and a coffee table.
If, for example, a TV is selected, then the rest of the furniture "adjusts" to it - on the contrary stands a sofa with armchairs, a stand with a shelf or drawers appears below, tall floor lamps, compositions with plants or columns take their place, and the space above the sofa is decorated with frames with photos or pictures.
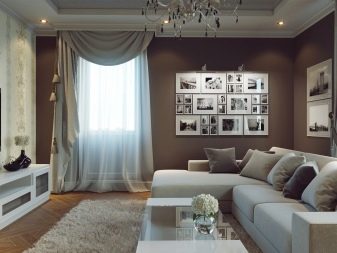
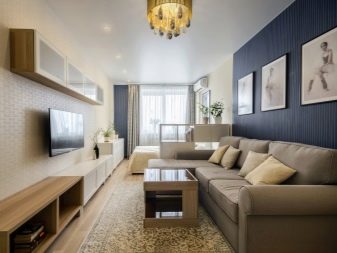
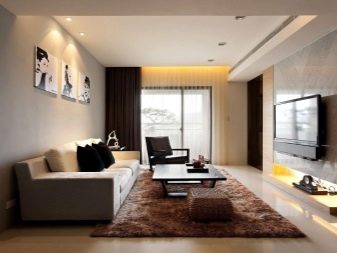
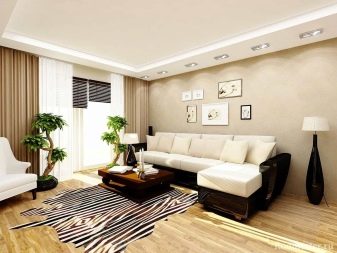
In the absence of a TV, the basic element in the living room, as a rule, is the one that facilitates the communication of the people in it. If this is a coffee table, then all chairs, sofas and poufs should be grouped around it, forming a landing zone. At the same time, one must not forget about the need for free movement.
The room will have to maintain a visual balance, that is, arrange the furniture in such a way that some elements do not look dominant over others.
Oversized furniture is usually placed in the corners or placed opposite each other, provided that the shapes and sizes do not match. Symmetrical arrangement is more suitable for minimalist styles and implies the use of pair furniture and identical objects.
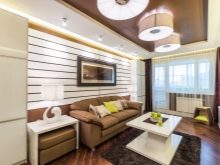
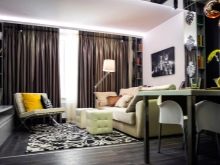
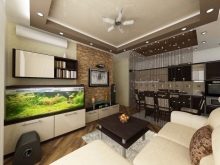
Color palette
Although the color is determined depending on the chosen style, it is recommended to use light shades that visually expand the space for a 19-meter room. Dark colors, complex shapes, and bulky hinged structures are recommended to be avoided.since they create an unpleasant visual effect.
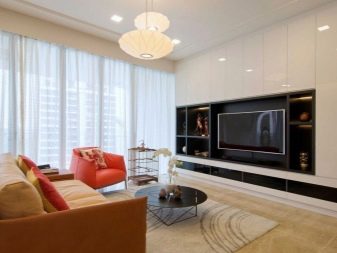
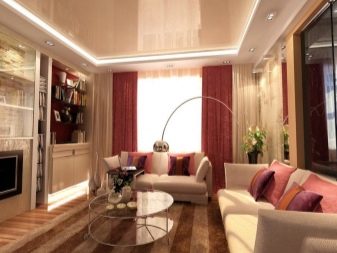
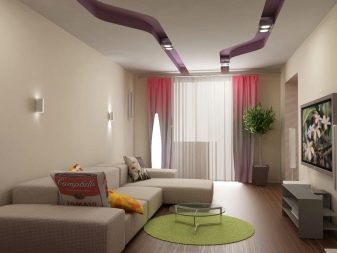
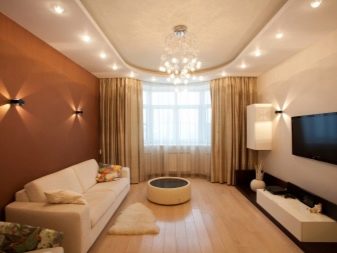
If it is decided to allocate several zones in a room, then for them one can use either different, but harmonizing colors, or different materials. The most popular colors for the living room are called white and beige. They not only create the necessary effect of space, but are also suitable for any furniture and, in principle, style.
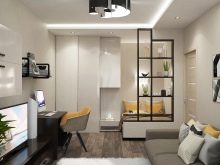
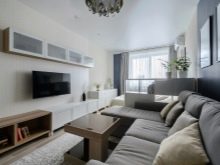
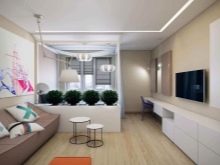
In addition to these primary colors, it is recommended to use their many shades, for example, peach, vanilla, pink, caramel and others.
The interior also looks good, in which the main pastel shade is diluted with darker ones, for example, brown, raspberry or purple.
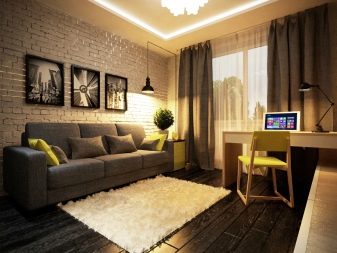
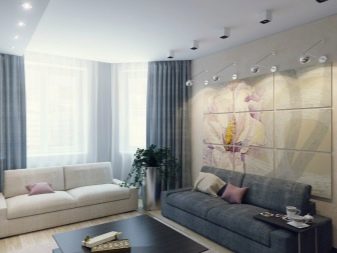
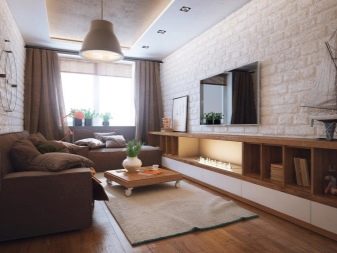
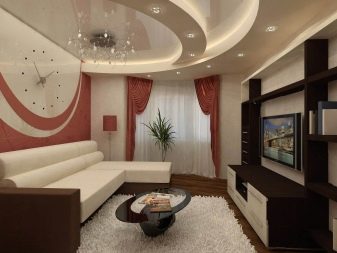
White always looks spectacular with contrasting black. Sometimes light walls are complemented by a dark floor, and in other cases, patterns of two shades are initially selected. You can use bright colors, but it is better only as an accent and not the most flashy colors.
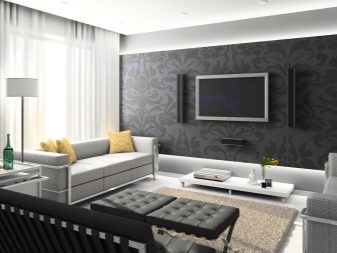
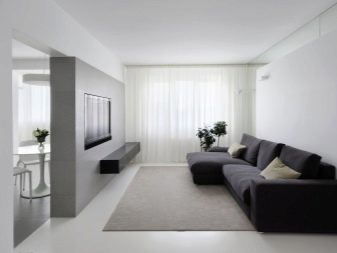
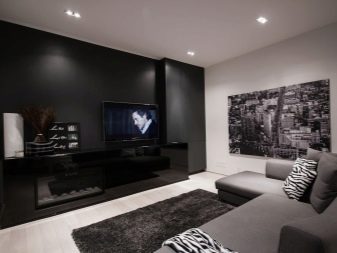
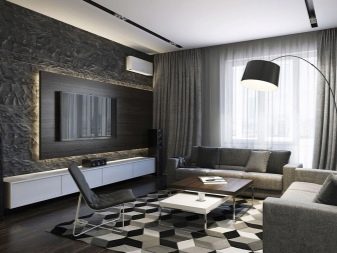
Style selection
Japanese style is one of the most successful solutions for decorating a living room. For the decoration of the walls, a pastel palette is used, but the furniture used, on the contrary, is chosen in dark colors. Interior items are selected in a small size, quite compact and even low. It is important to use even geometric shapes: if the table is square, the sofa is necessarily rectangular.
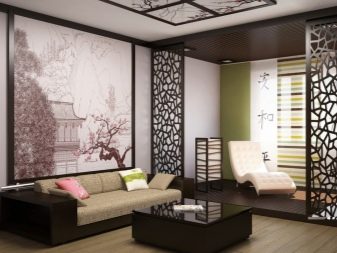
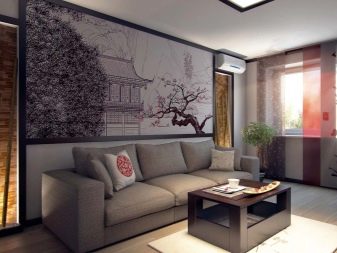
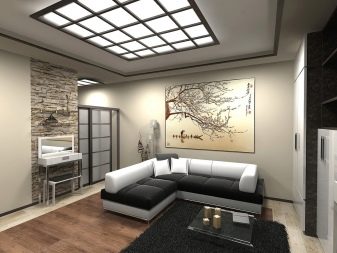
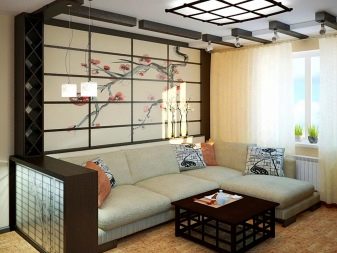
For decor, objects reminiscent of Japan are used. - for example, fans with storks and carps or images of sakura branches. The necessary atmosphere will give the presence of a paper screen, rectangular lamps and wooden figurines.
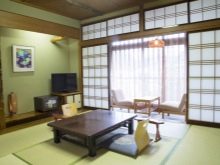
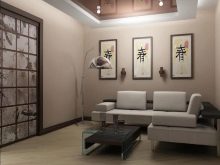
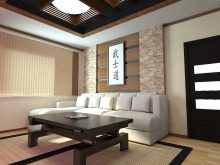
Minimalism style requires free space and a minimum number of decorative elements. Shades are chosen classic: white, black, gray, and also red as an accent. Contrast elements look good in such an interior. Furniture is better to use a concise shape - square or rectangular. Style welcomes the presence of hanging cabinets with glossy facades.
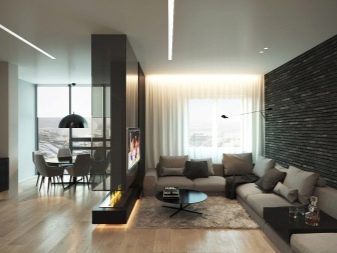
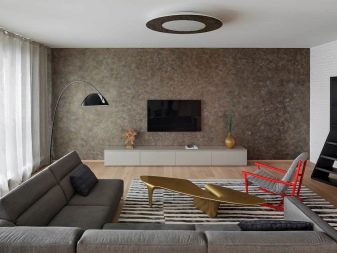
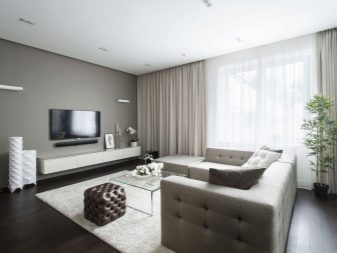
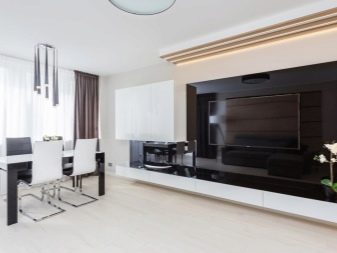
Making a 19-meter high-tech living room, you will have to acquire the most advanced appliances and design lighting. The furniture is multifunctional. The dominant colors in such a living room should be white and gray. Surfaces are better to choose metallic or glossy monophonic coloring. Patterns and prints in such a room will be redundant.
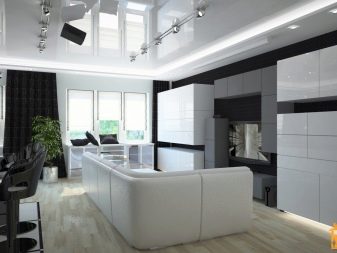
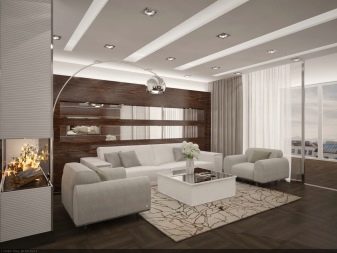
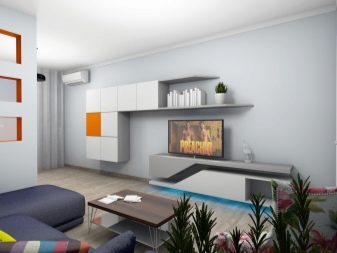
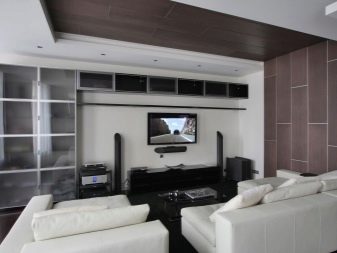
Recommendations
Initially, it is better to divide the room into several zones - a recreation area with a sofa, a dining room, a work or reading zone. Zoning of space into many parts is best done if you focus on various lighting systems, as well as on partitions: it can be racks, screens, backs of a sofa and another. It should also be added that the mood of the whole room still sets the selected shade.
The dominant color should be selected and depending on the natural lighting of the living room, the direction of the windows, shape and size, as well as the style used.
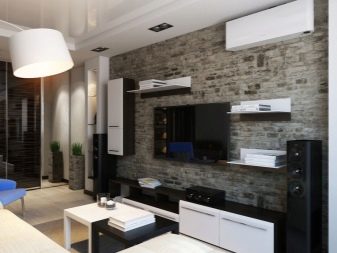
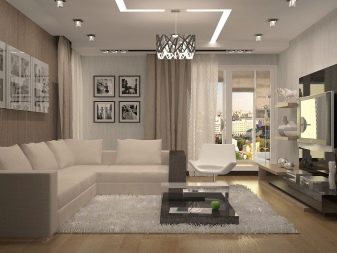
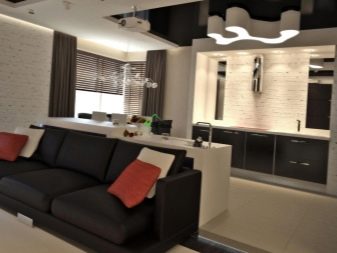
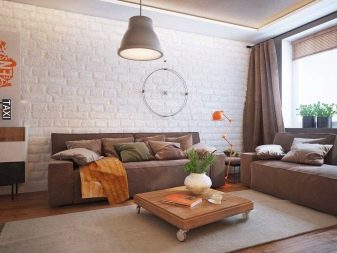
Beautiful examples of the interior
Lovers of contrasting black and white colors and minimalism style will appeal to a living room designed in this way. Light floors and walls are an excellent backdrop for dark furniture. On the left wall is a modern TV, as well as several hanging shelves in black and rectangular. They have unusual decorative elements of light shades, plants and paintings. Opposite the TV is a long white sofa of an unusual model. The wall above it is occupied by a black and white modular canvas with a pattern. There is a small black and white coffee table in front of the sofa, and the windows are hidden behind black curtains.
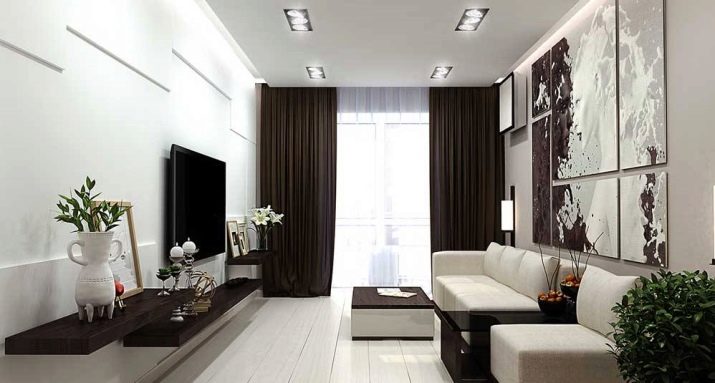
No less spectacular looks 10-meter living room, decorated in a modern style. Upon entering the room, an accent wall decorated with brickwork immediately catches your eye.The rest of the walls are painted in light gray, and a laminate of light colors lies on the floor. A drywall construction is mounted on the ceiling, which is the basis for the lighting system. The entire “brick” wall is occupied by a white hanging stand, smoothly turning into a small rack of gray shade. It has a TV and decorative elements, and the rack is filled with books.
On the other hand is a cozy and soft sofa in beige. Above it are a couple of reproductions of paintings by a famous artist, and on the floor lies a small mat in tone. In addition, on the couch itself there are several decorative pillows of the same yellow tones.
On the rug is a low coffee table of dark brown color on thin legs. The curtains on the windows are also painted in brown, but are already lighter. The picture is completed by a tall plant located in a corner near the sofa.
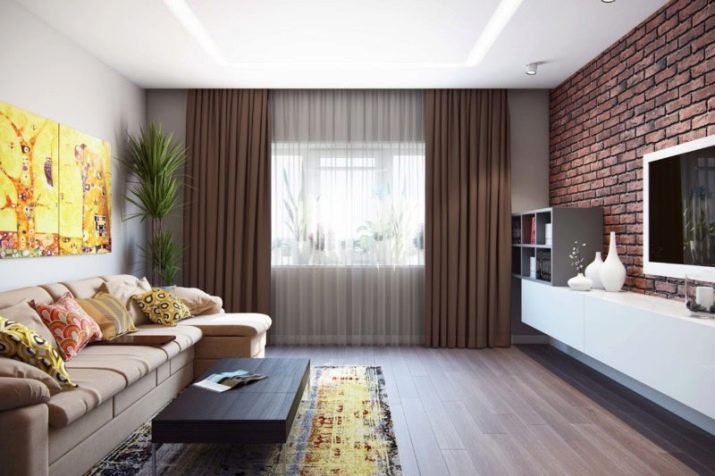
In a classic, simple interior with light colors, of furniture can be present only a large sofa, a pair of armchairs and a coffee table. The sofa is made in a pleasant beige and gray shade, and the chairs are selected in white, but all the upholstered furniture is decorated with decorative pillows with patterns of blue palette. On the soft rug is a designer table with a glossy black surface, on which not only the necessary items are stored, but also flowers are standing. Two abstract paintings in yellow-black colors are hung above the sofa, and a floor lamp stands next to it. For lighting in the living room, spotlights and a rather large chandelier are also used.
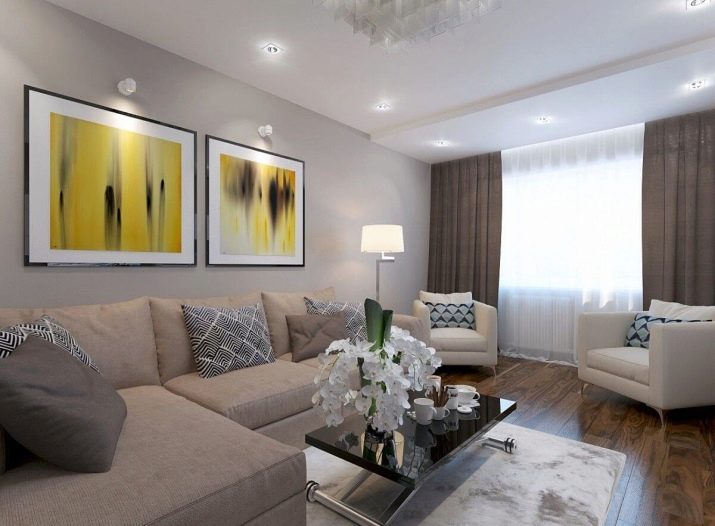
The design of the kitchen-living room in the video below.
