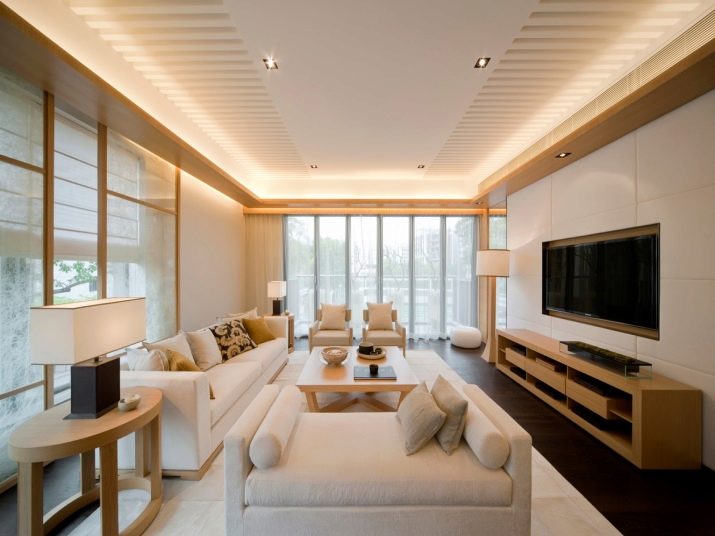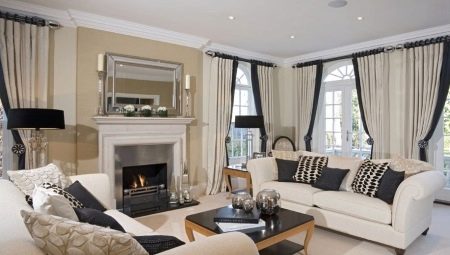Living room - the central room in the apartment and country house. The whole family gathers in it, receive guests, arrange holidays. Therefore, it is so important to correctly equip this room. It should be cozy, beautiful, elegant and as comfortable as possible for all households and guests. Important factors are practicality and functionality. The living room is often not only a relaxation room, but also includes a zone of a bedroom, a kitchen, an office.
A rectangular living room is very common in the layout of housing. This form of the room has its own characteristics that must be considered when creating interior design.
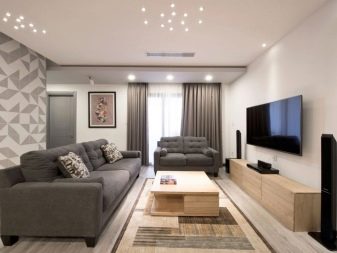
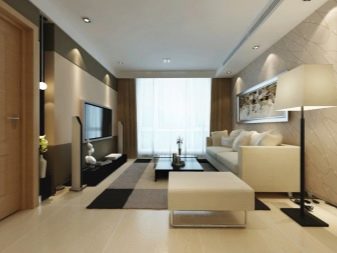
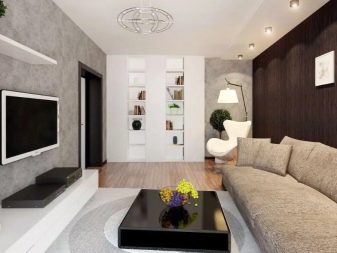
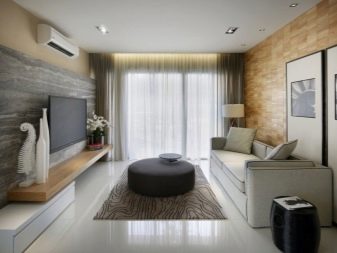
Layout Features
The rectangular living room in the apartment, as already noted, is a predominant phenomenon. This form requires a special approach, especially if the room is not too large. This project is best done after you determine exactly which zones you need to include in the room. In addition, the opinion of all household members is important, as the whole family spends time in this room, therefore the atmosphere should not be depressing or annoying.
And also it is necessary that the living room was not only pleasant and attractive, but also comfortable.
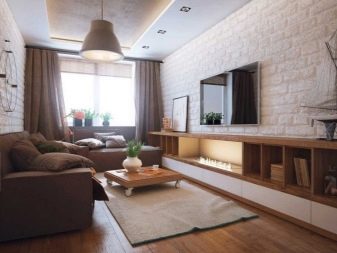
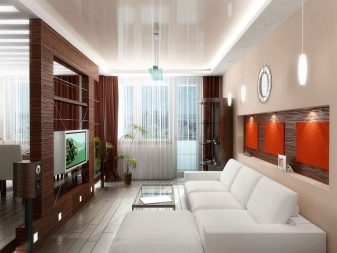

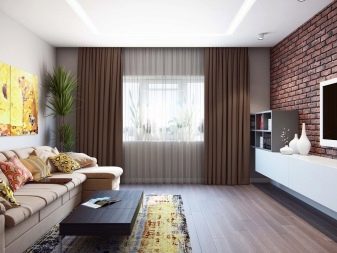
If you do not plan to use the living room as a dining room, bedroom or workspace, then it should be easier to arrange. In the event that the living room is multifunctional, you need to think about where the dining group and work area will be located. An extra or main berth is almost never superfluous. therefore a sofa bed, folding chairs will be a great help.
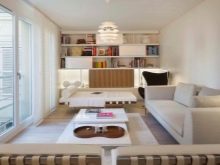
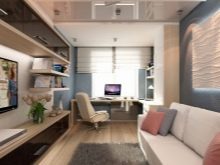
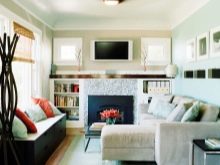
The kitchen-living room is a very common and relevant phenomenon in modern design. Enlarging a rectangular room with an attached kitchen is a great way to create a unique interior and balance the proportions of a rectangular room. In any case, an analysis of the main parameters of the living room will help to create a unique project:
- length and width;
- the form;
- height;
- Placement of windows and doors.
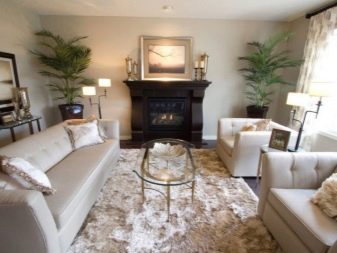
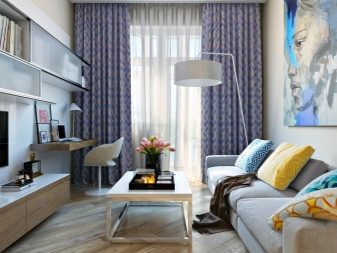
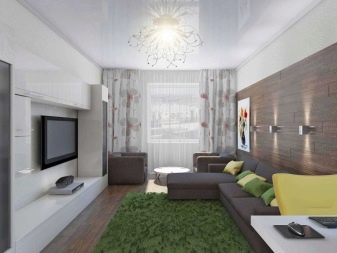
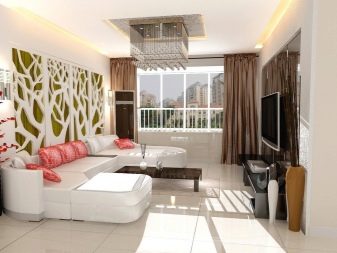
The rectangle favors zoning, especially if the length is much greater than the width. Different selected zones will balance proportions. In the living room you can combine:
- dining group: table, chairs, buffet;
- the center of the composition is most often a TV zone with upholstered furniture and a TV.
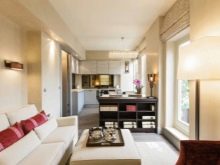
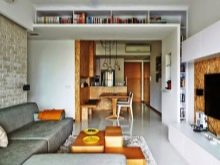
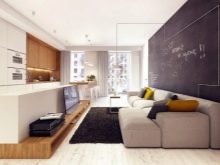
In this situation, upholstered furniture is placed near the walls or in the center. It’s necessary to calculate everything so so that there is enough free space to move. Clear symmetry emphasizes the rectangle very strongly, so it is better if you use asymmetry to place interior items.
Arrange the elements not only on the walls, but also in a perpendicular way. An angular sofa, a table in the center, diagonally arranged chairs - an optimal layout that visually turns the shape closer to the square. The working area can be placed at the window and include a table, chair, bookcase.
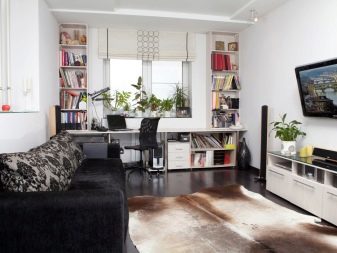
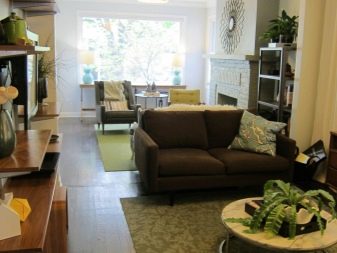
The main errors in the layout of a rectangular living room:
- the arrangement of objects along the walls visually stretch the room even more;
- grouping all objects in one of the corners creates a feeling of a corridor, inharmoniousness and uneven proportions.
If you decide to combine the dining room with a rectangular living room, then in proportion it will look more harmonious. In addition, it will be more convenient to set the table, the space will visually increase. But this option has a number of disadvantages, for example, the need for noiseless technology, a powerful hood, and the high cost of repair work.
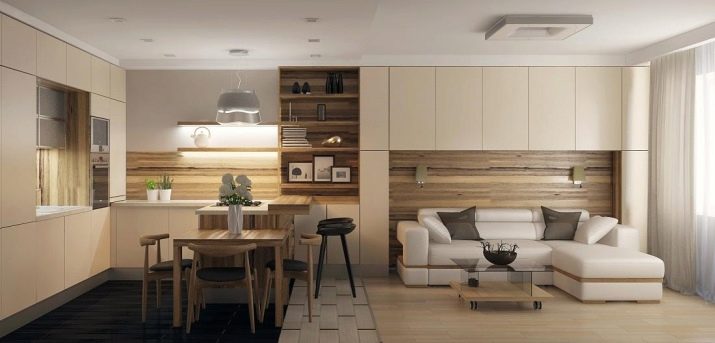
Color spectrum
Color can solve a lot, a visually well-chosen solution can fix many room defects. The best way to color the oblong living room are monochrome walls. Designers recommend considering primarily light shades, pastel colors, as they make the room larger, more spacious. Bright palettes are not the best solution for a room-rectangle.
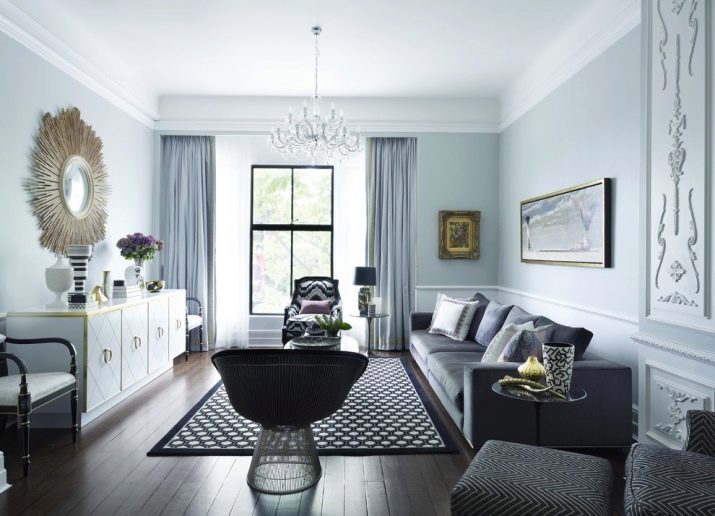
If the living room faces south, rely on a cool palette. Shades of lilac, cold green, blue are suitable. In a not too sunny room, warm colors should be considered as decoration: orange, beige, cream, brown, juicy green. Be sure to make the ceiling lighter than the walls. Designers claim the following:
light range hides defects, enlarges the room, makes it wider;
a combination of painted top of the walls and wallpapered with bottom ornament is a perfect solution;
if you want expressiveness in the living room, include shades of yellow, pink, orange in the composition, but observe a sense of proportion;
it is very important to choose not only the colors of the main plan, but also the accent: textiles, curtains, decor can significantly enliven the hall;
contrasting design looks good, for example, brightly decorated niches;
shortened walls visually closer to the middle of the room will help dark and rich shades: terracotta, orange, red, black, brown;
a composition composed of a darkened floor, light walls, saturated textiles looks very harmonious;
- do not use too many color combinations - three palettes are enough for an organic aesthetic picture.
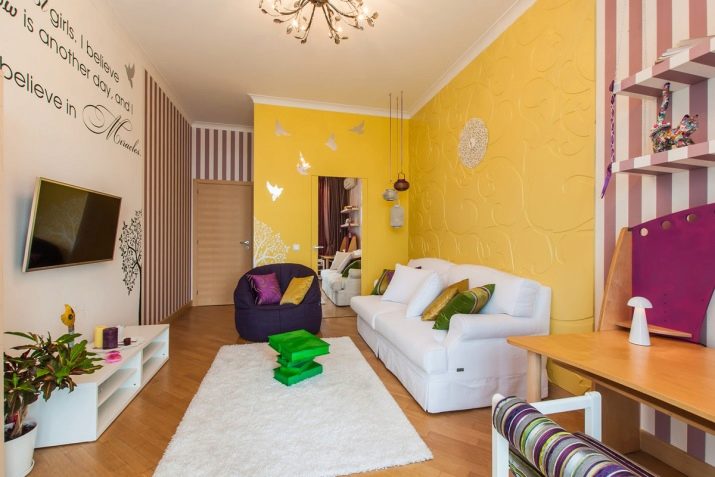
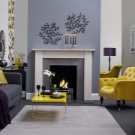
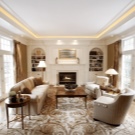
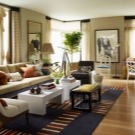
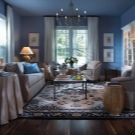
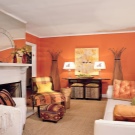
Finish options
It is very important not only to choose the right color solutions in interior design, but also to choose the right materials. All this largely depends not only on the layout, but also on the chosen style. Therefore, this repair phase follows the definition of a general design concept.
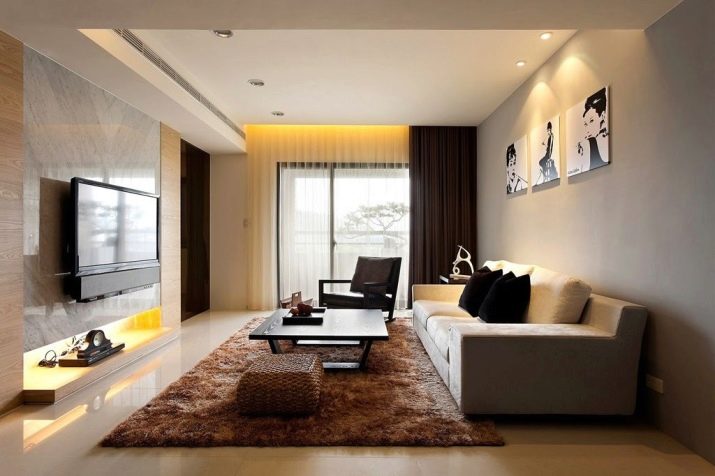
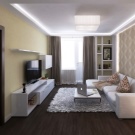
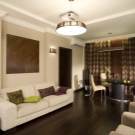
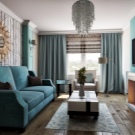
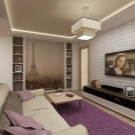
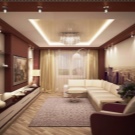
Walls
If you decide to paint the walls, choose decorative plaster, modern dyes. Unfortunately, in elongated rooms, wall defects are more noticeable, so you should first level the surface. Small irregularities well hide the wallpaper on non-woven, vinyl. The walls in the rectangular living room should be plain but a light, inexpressive, barely perceptible ornament is allowed. A massive drawing and pattern will narrow the already not too wide room.
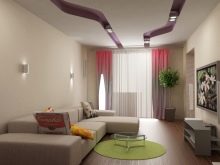
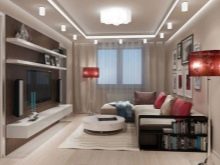
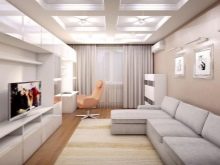
Floor
The color and material of the floor should be selected based on the functions that the living room will perform. If the hall is used as an area for rest and sleep, then as a floor the optimal material will be parquet, laminate. The coating is laid out diagonally or perpendicular to the walls of an elongated type. Color is best chosen darker than walls. The classic solution is shades of beige, brown palette. It should be noted that The beige tone is rather impractical in leaving and too easily soiled. If the living room is connected to the kitchen, the cooking area can be tiled.
Linoleum is a universal solution for any room.
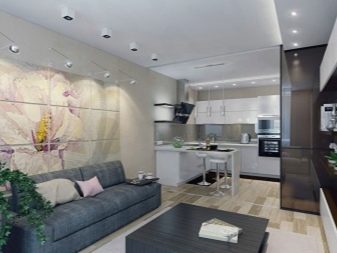
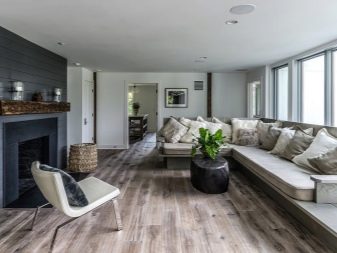
Ceiling
Color should be no less than 2 tones lighter than the walls, so it will seem higher. The most common material is a stretch web, drywall, tile. Zoning the room can be effectively carried out using multi-level ceilings. Universal solution - white ceiling of the living room.
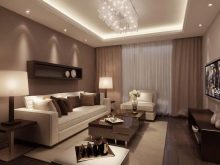
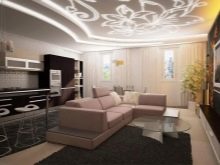
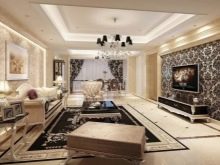
Consider the chosen style: a matte ceiling is more status, suitable for classic living rooms, gloss is more appropriate in modern interiors.
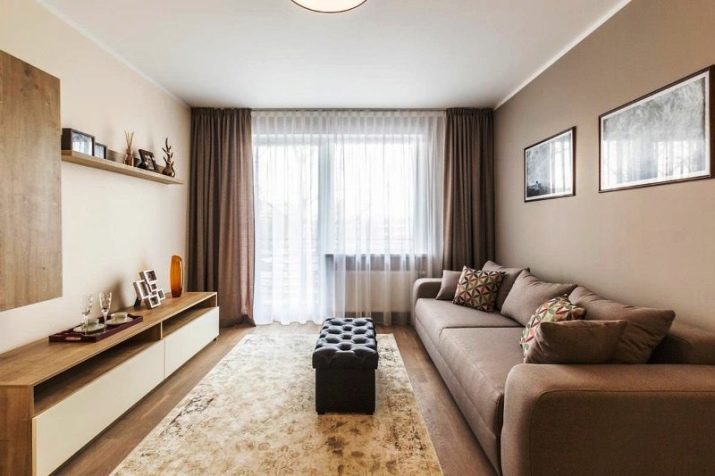
Room Zoning
The ideas of dividing the space visually largely depend on the style of the room, size, number of functional areas. Designers recommend using the following methods of zoning a rectangular living room.
Furniture. The easiest way is to separate the zones with pieces of furniture with the backs to each other, but it is only good in large halls or living rooms-studios.
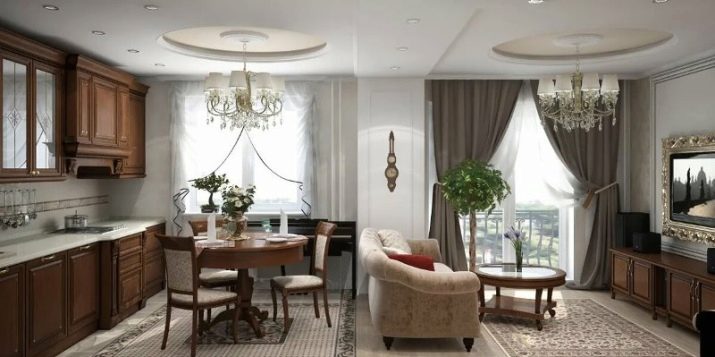
Mobile partitions. Another method that does not require serious repair work is folding type screens. Good only if there are no more than two zones.
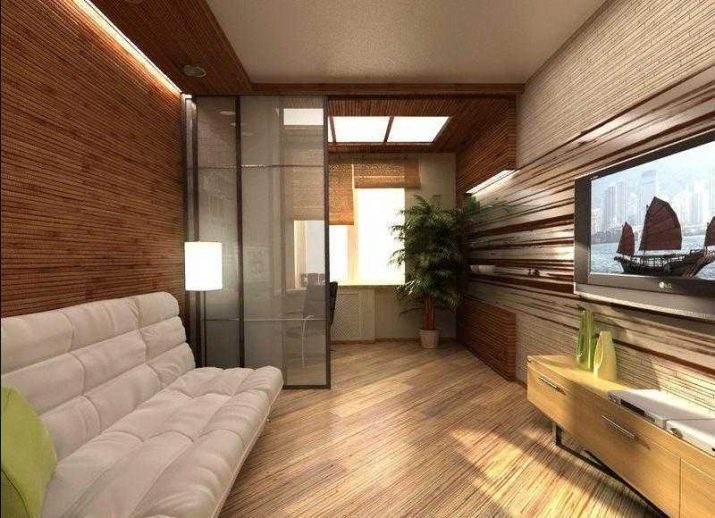
Niches. They can be created artificially using a low cabinet with decorative elements at the top. You can create stationary structures from drywall.
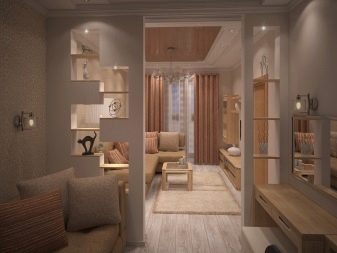
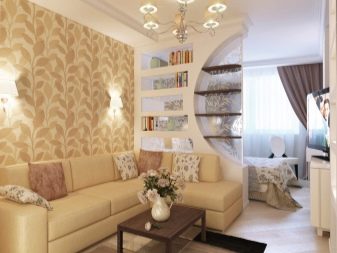
Podiums Zoning by raising the floor level in one of the zones is a very popular solution. It is applicable only in living rooms with good ceiling heights.
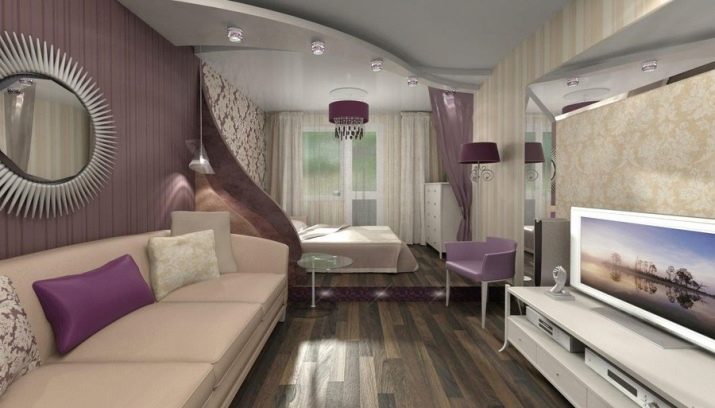
Finish. This, as a rule, is a different color for decorating walls and floors.
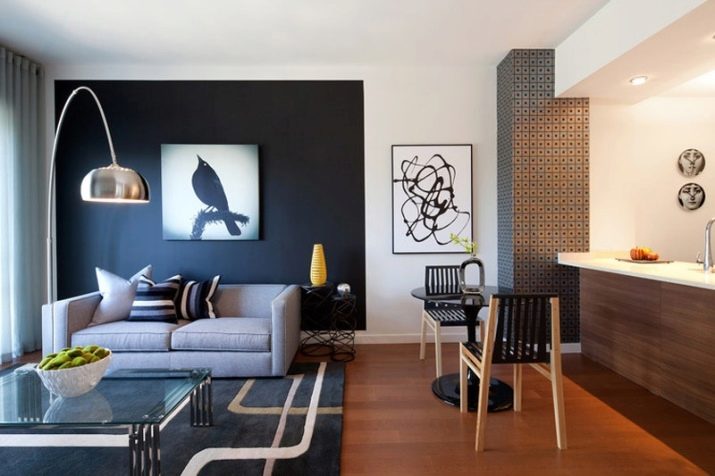
- Lighting. A near-perfect way for zoning in a rectangle room. It provides a sufficient amount of light throughout the room, which is often a problem in an elongated room. In addition, each zone will have its own light sources, which is incredibly convenient.
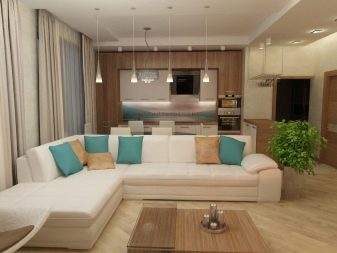
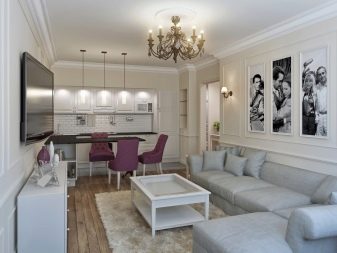
How to equip?
In addition to competent arrangement of furniture and zoning, there are other ways to visually fix a room of a rectangular type. The following recommendations of designers will help to make such a room more harmonious:
abandon bulky furniture, massive decor;
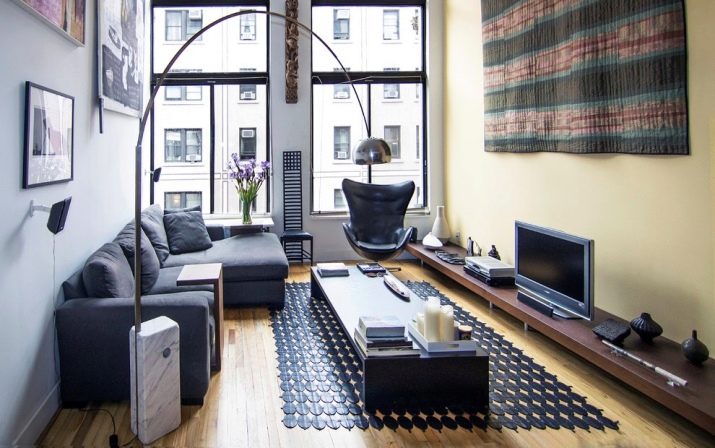
light cabinets-racks, small poufs, glass objects, various transformers will perfectly fit into the space;
A carpet with a striped pattern located perpendicularly is an excellent solution;
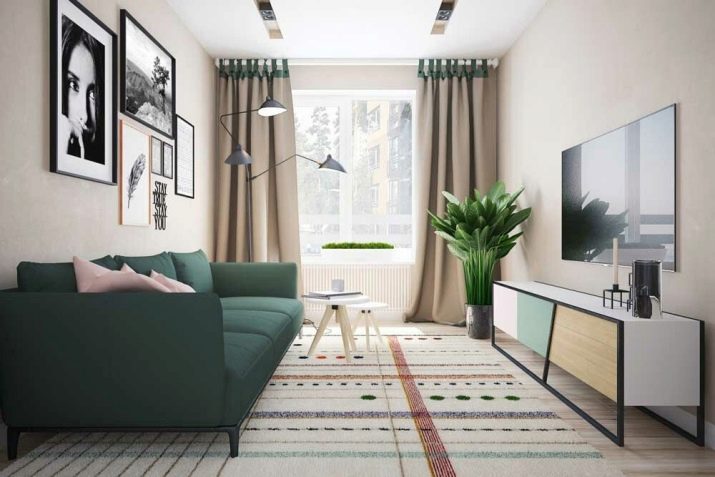
the transverse decor on the ceiling will also benefit the room; it can be striped coloring, beams;
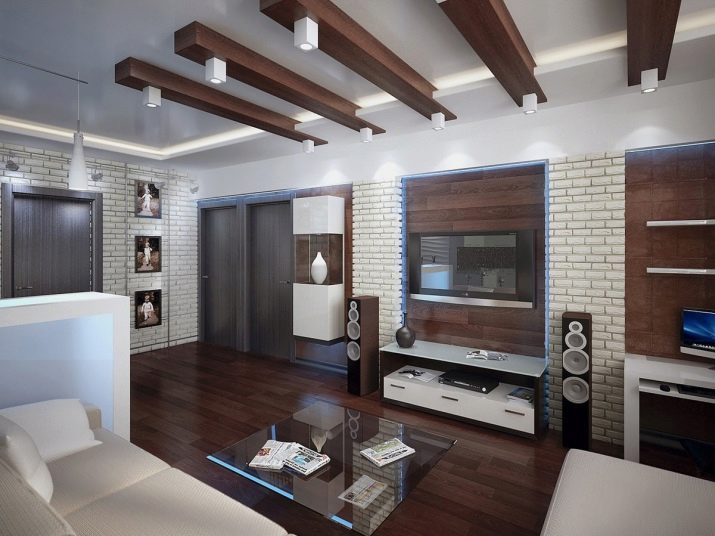
use murals if they are consistent with the style of the living room: adjust the narrow room of the landscape image, historical monuments, boundless expanses of space;
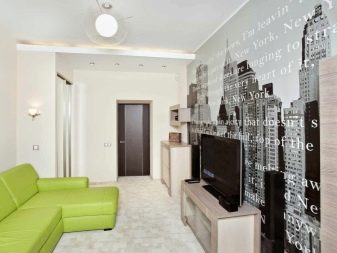
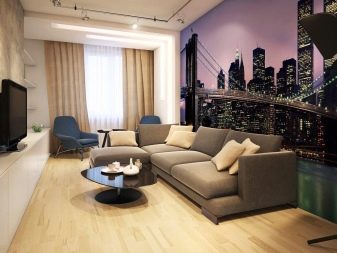
mirror surfaces only benefit rectangular rooms;
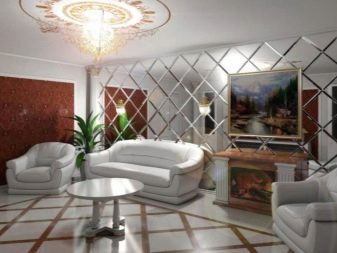
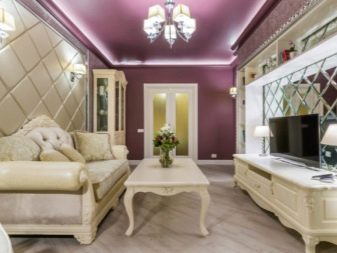
- Large paintings expand the space well.
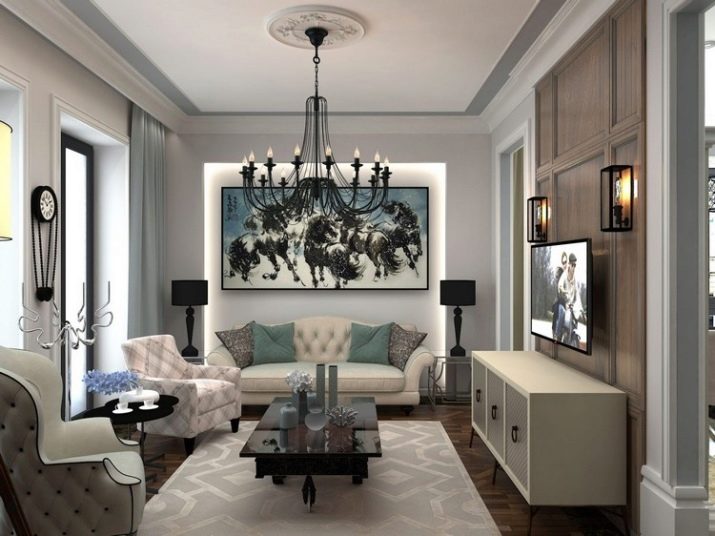
Good examples
Light shades are the best solution for an elongated hall.
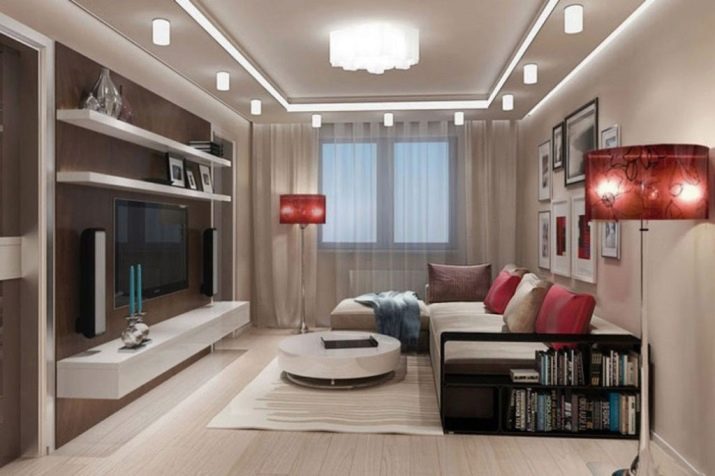
Correctly placed bright accents perfectly solve the problem of a long room.
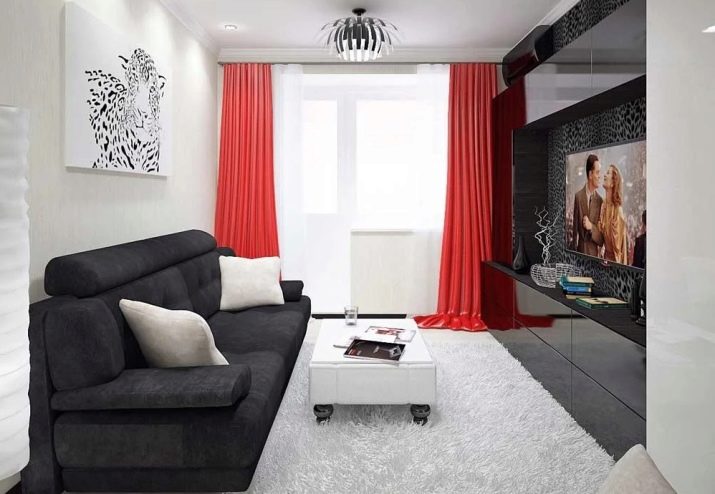
Light gloss combined with frosted wood is the perfect combination.
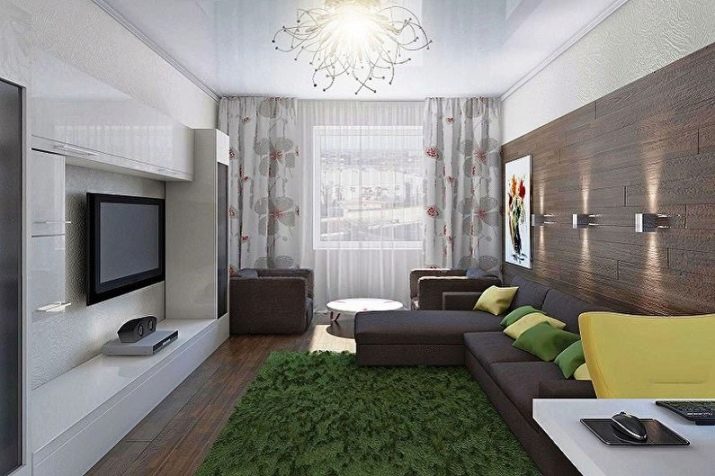
Shelving with shelves perfectly separates the zones visually.

Monochrome and several shades of darker are able to visually transform the living room.
