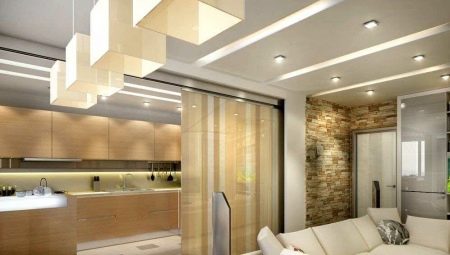Proper zoning of space is a whole art, but it can be mastered. If you want to rationally plan, equip every meter of the apartment with intelligence and high aesthetic requirements, you cannot do without these skills. And if the apartment is not very large, but you want to accommodate a recreation area, a media zone, a library, a dining room, a study, and even a children's corner on its territory, you will have to resort to the secrets of zoning.
What is it for?
Zoning the living room always pursues certain goals. Most often, the owners want divide one room into different functional zones: so in the living room a sleep zone may appear, for example. Zoning in some cases helps to visually increase the room. If the room is quite large, then it can be made more comfortable, organized.
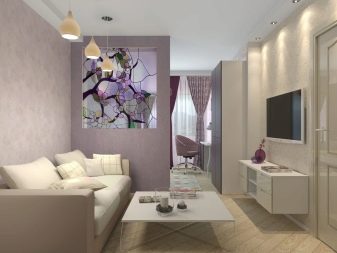
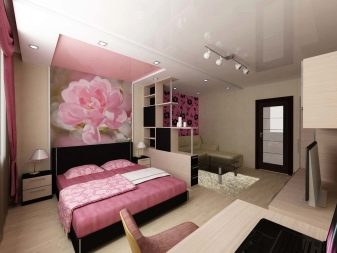
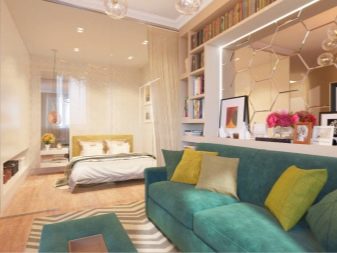
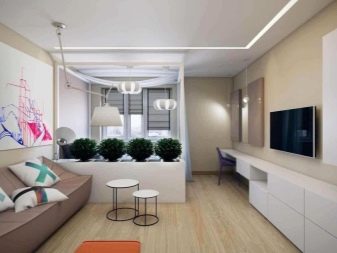
Zoning can be carried out for two polar reasons, such as:
- A small apartment in which you need to equip several functional sectors;
- the apartment is quite spacious so that it does not seem empty and disorganized, several zones are arranged on a large footage.
It is believed that three zones in one room is the maximum, a larger number is already more difficult to organize. The effect of overcrowding and clutter can occur even on a relatively large area.
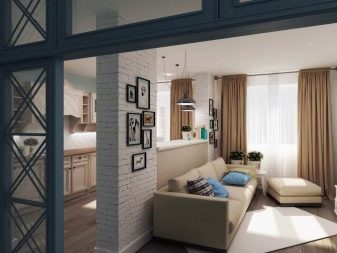
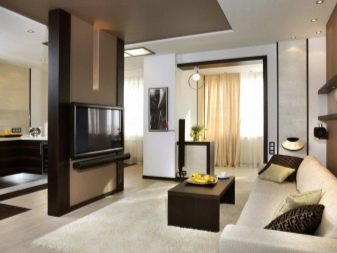
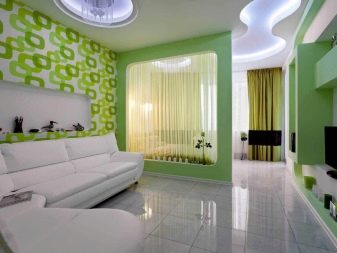
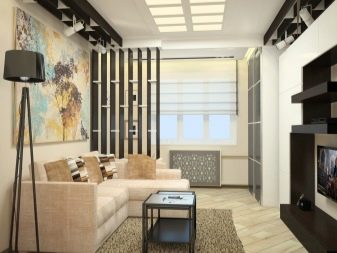
What zones can be distinguished?
The classic division is a recreation area and a dining (dining) area. Increasingly, the owners perceive the kitchen only as a place for cooking and do not like a full-fledged dining area. They can only leave the bar or arrange a countertop from the windowsill.But the whole family cannot have lunch in such cramped conditions.
And the living room often turns out to be an empty room, since the times of sections and large headsets are gone. And in the traditional living room there is a place for organizing a dining area.
In addition, the following areas can be allocated in the living room.
- Relaxation area. This is a sofa plus chairs (if desired) and a small table.
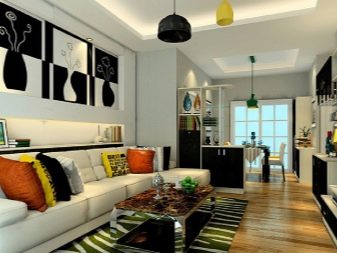
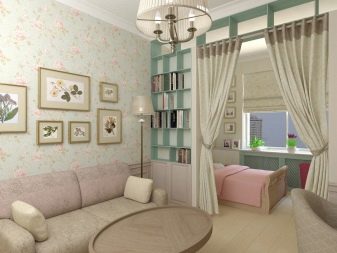
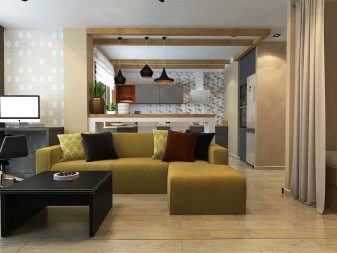
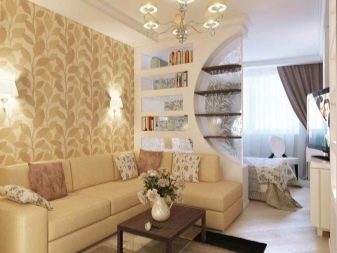
- Media zone. The space in which the main role is played by television (there may immediately be a home theater, music center and so on).
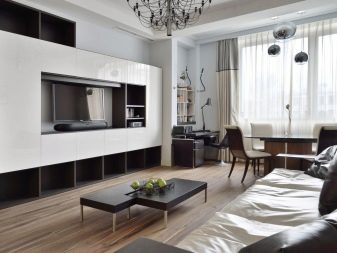
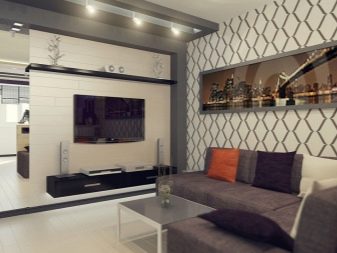
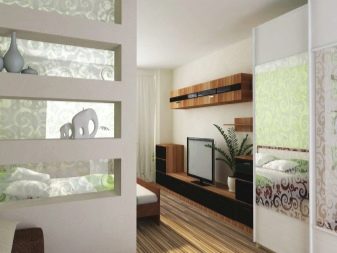
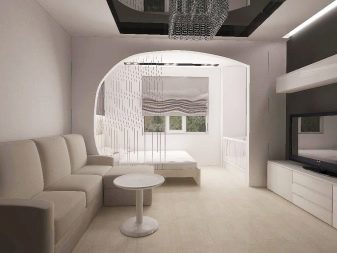
- Study - a corner with a full desk, shelves, local lighting and so on.
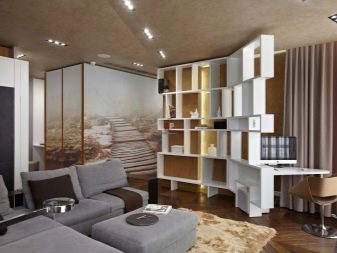
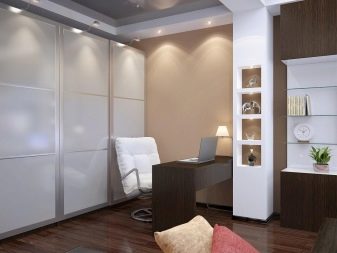
- Library - if it’s rather big, but you want to highlight this sector.
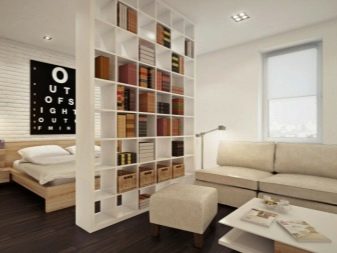
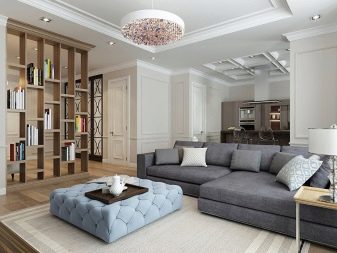
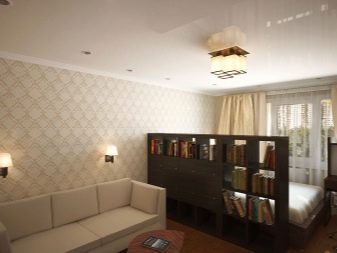
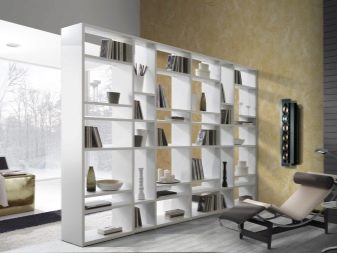
- Bedroom. Such a selection is appropriate in a one-room apartment or in the "kopeck piece" where the second room is given for the nursery.
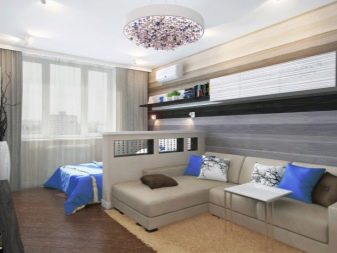
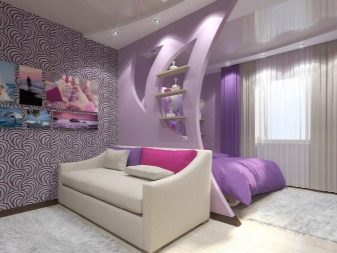
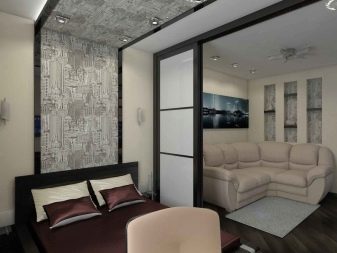
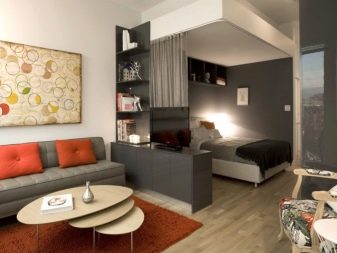
- Children's Corner - if the apartment does not yet have a full-fledged children's room, the child sleeps in the parents bedroom and so on.
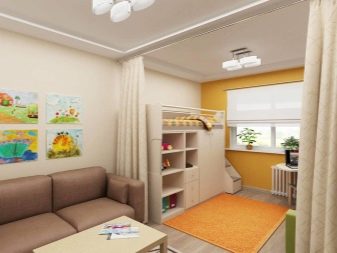
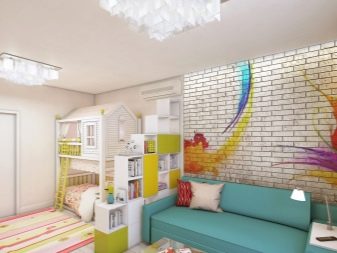
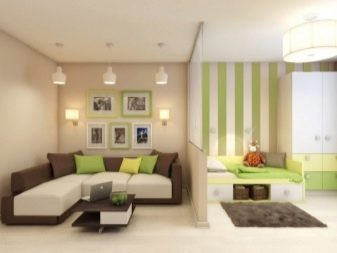
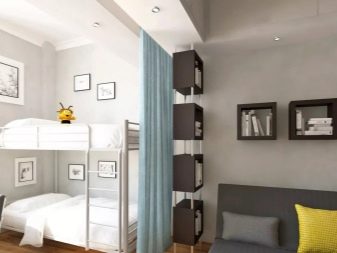
These are the most common cases of division, usually a room is divided into 2-3 zones. Zoning can be clear and strict, but it can also be blurry. If you have a bedroom in the hall, zoning should be strict, but the media zone and the rest sector differ slightly.
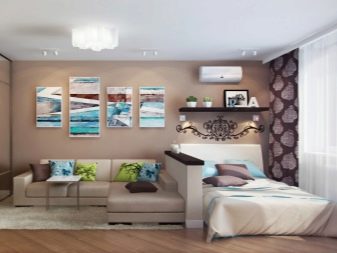

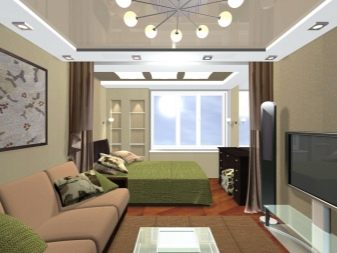
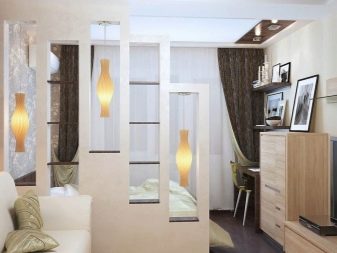
How and how to divide the space?
You can zone a room in various ways. There are cases when the division actually forms two from one room, but this is risky - the area is “eaten up”, unless radical division is defeated by the right choice of materials, textures, shades. Consider the most common and interesting separation tools.
Partitions
These can be drywall constructions and so-called sliding walls. The latter option is optimal if you need to separate the main part of the living room from the sleep zone, that is, the personal zone in this case is hidden from prying eyes.
Usually used in this situation. frosted glass, less often - plastic. Designs are made to order. Dark colors and expressive borders for sliding structures are not needed - enough standard frosted glass, you can with an unobtrusive pattern.
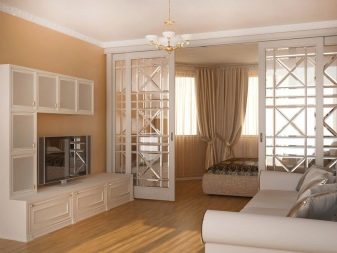
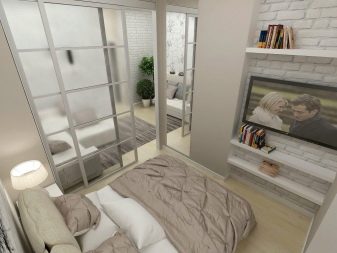

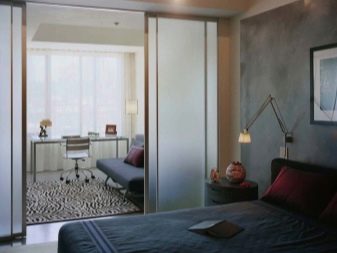
Drywall partitions convenient in that they change the layout of the room. You decide what thickness, width they will be, whether there will be niches in them, shelves. Often, a drywall partition is formed on the one hand as a library, on the other - it is a wall for the bedroom or dining area. Such zoning can be considered radical, since in fact you divide the room into two parts, forming two small rooms in one space.
And here it is impossible to make a mistake with the light if the window in the living room is only one. The central zone with a sofa, table, TV is usually darkened. In this case, you need to think through the lighting correctly, since if there is only one central chandelier, it will obviously be missed.
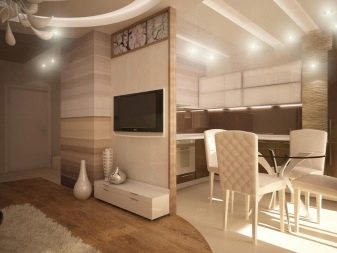
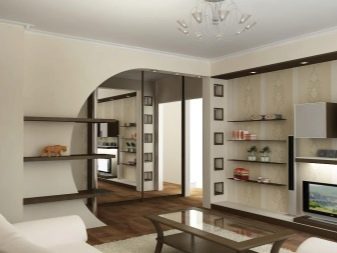
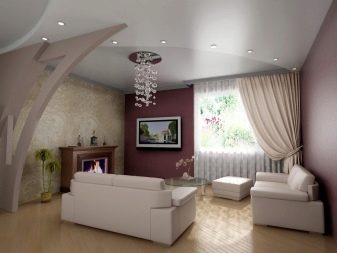

Finish
This is a less expressive way of dividing, since no walls and partitions are erected, softer instruments are used. Wallpaper and flooring - this is what helps to visually separate one part of the room from another. The room is not cluttered with massive structures, which is very convenient if the footage of the living room is small.
Zones are divided where wallpaper changes. For example, in the dining sector they are darker than in the rest of the space. Floor zoning a room is usually not a change in coverage, but a podium device.
He lifts one of the sectors of the room, which markedly distinguishes it. You can do the same with the ceiling, but today such divisions are not becoming the most relevant, since the fashion for complex ceilings is gradually leaving.
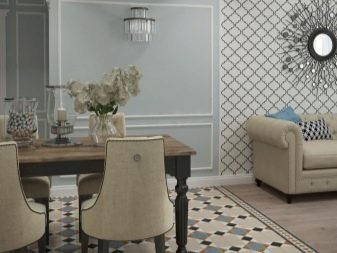
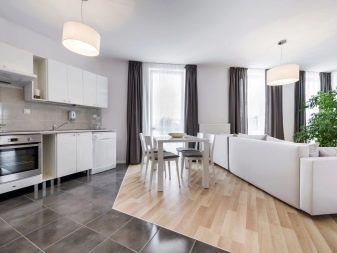
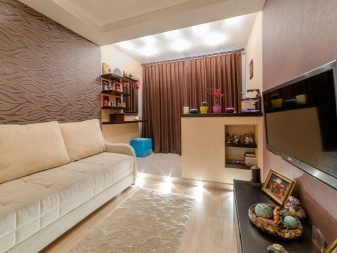
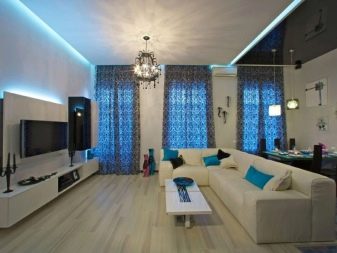
Furniture
If the living room is combined with the kitchen (and this option is also worth considering), then most often two spaces shares bar counter. The rest area is separated by a sofa, with its back turned to another part of the hall. Shelves can be perceived as peculiar partitions.They can separate the area with the sofa from the mini-cabinet or the main part of the living room from the children's corner.
But to put a cupboard in the middle of the room, as it was customary to do back in Soviet times, today almost no one thinks. Instead, modern glass partitions become the dividers.
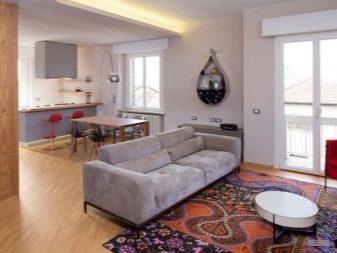
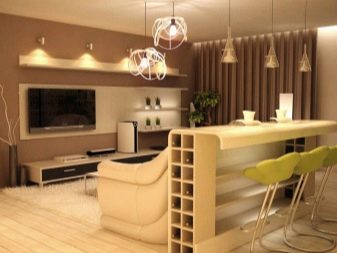
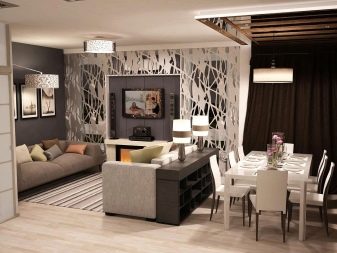
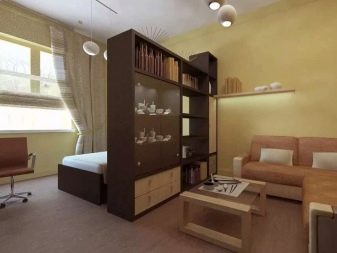
Lighting
Usually this is not the only zoner in space, but an additional one. In the recreation area, central lighting is more often provided - large chandelier. But in the dining room sector there may be low bar lights or sconces on the wall. Often in the sleeping area there are floor lamps or two table lamps on the sides of the bed. Spot lighting is appropriate in any of the zones, if the owners like such lighting and it will be in demand.
Do not forget that the fashion for creating a hugg in his home again popularized candles. And now, instead of artificial fireplaces, many in the living room install wooden boxes, and inside there are many large candles that can be lit in the evenings to create a special cosiness.
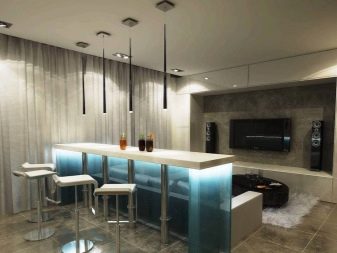
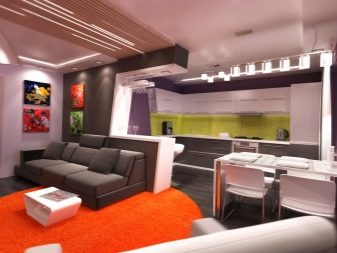
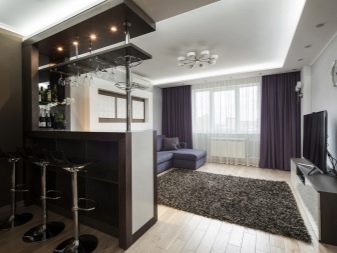
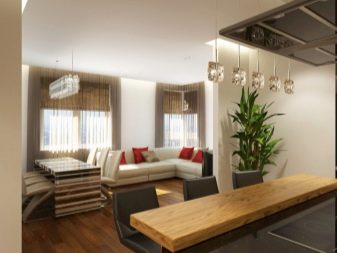
Columns and beams
Such zoning will be appropriate only if the living room space is initially rather large, and if the style of the room design does not conflict with such small architectural structures. Columns are usually installed in huge living rooms of country houses, and ceiling beams look more appropriate in a room with a large footage, decorated in one of the varieties of country style, for example.
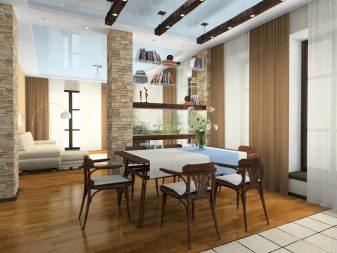
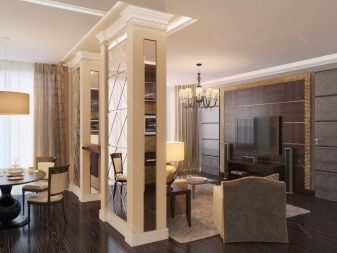
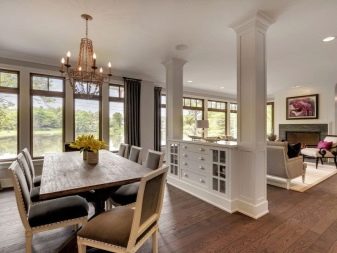
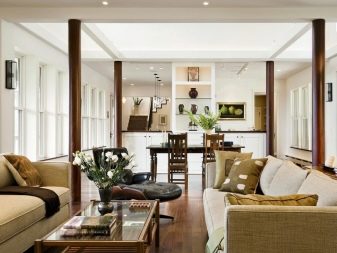
Podium
But the podium can be arranged even in a small living room. And if you equip it with drawers, you will organize an additional storage place in the apartment. It even includes a pull-out bed, which is very convenient if you are zoning a one-room apartment. The podium will not reduce the area of the room, but high ceilings are a prerequisite for its organization.
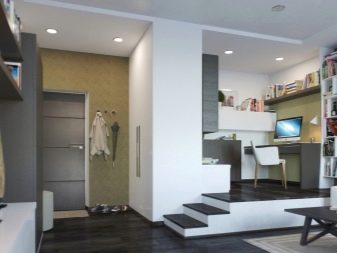
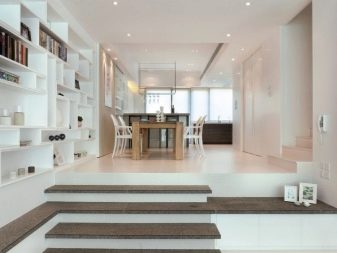
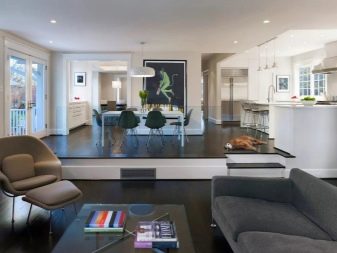
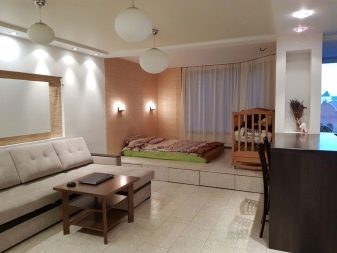
Curtains
Such zoning, perhaps, can be called the most budget option. Mostly selected are curtains that look more decorative and less intrusive. There are very beautiful curtains with beads that undoubtedly adorn the space. In this way, you can select a sleep zone, a children's corner, a study or a miniature workshop of a needlewoman.
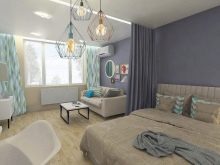
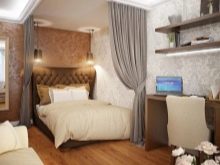
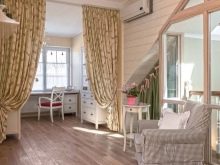
Design Tricks
The division of space, changing the layout require a rational approach. Use the tips of designers as The result of zoning should be not only attractive in appearance, but also convincing in its functionality.
- Wall shelves - Do not be afraid of this element, it will not clutter up the space if you do not litter it yourself. This is a valuable addition to furniture, which can be highly decorative. Sometimes even the wall shelves themselves act as zoners and visually divide the interior.
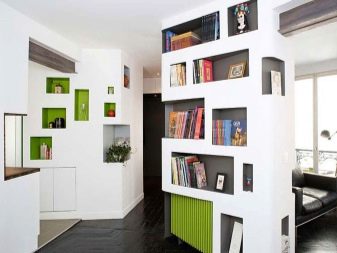
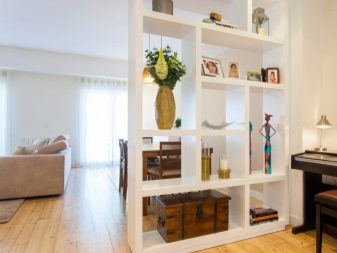
- Do not be afraid to use transforming furniture: the small becomes large - this is the main principle of such constructions. A small coffee table by the TV, if necessary, turns into a full dining table. A good idea would be a pull-out bed, hidden in a podium or closet.
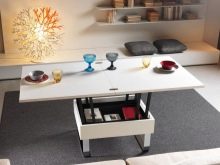
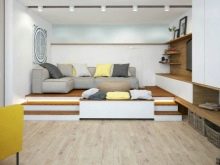
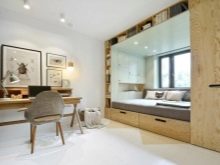
- If the living room is the only room in the apartment, and the child has already grown up, get him an attic bed, on the ground floor which can accommodate a work desk. You have to save space and this method looks very logical.
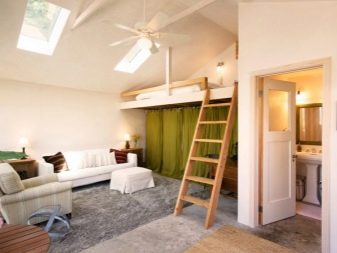
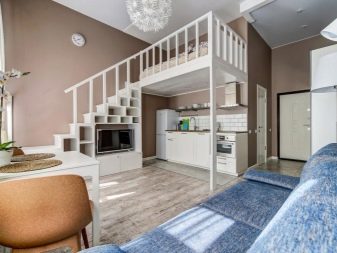
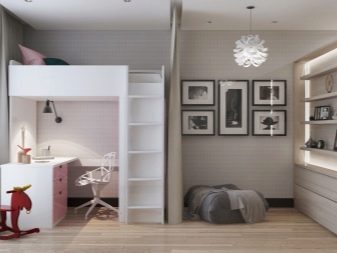
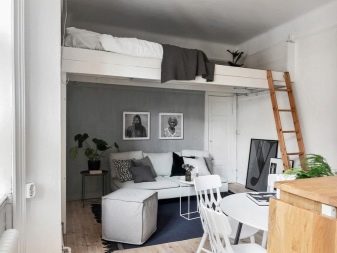
- Very often, the window remains, or rather, the window sill. No furniture is attached to it, considering it uncomfortable. But even the windowsill itself can be turned into a desk. Do not be afraid to put a dining or working table by the window; you yourself will see how much useful space has been freed up.
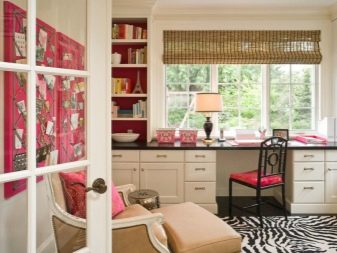
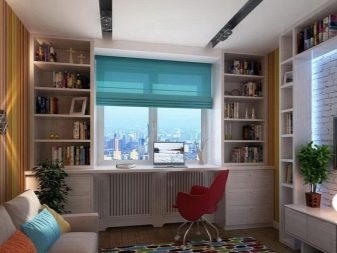
- When arranging the sleeping area behind the partition in the living room, do not hang a mirror opposite the bed (or do not put a wardrobe with a mirror wall), since the reflection of the bed will be visible to everyone in the living room, which is not very comfortable, of course.
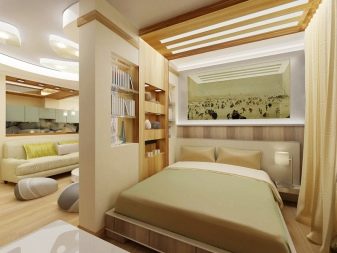
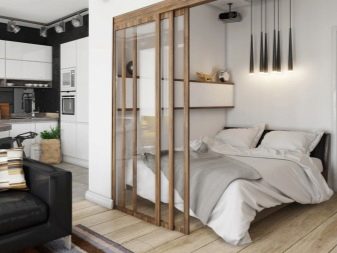
- Think about what you can definitely refuse in the living room. For example, there is a cabinet with zero functionality under the TV. Even if it fits into the design, then nothing changes without it, only there is more space. Look for more rational design options for the media zone. And the curbstone, by the way, can be taken out into the hallway, laid soft comfortable pillows on it, and the useless thing will become a beautiful bench, inside which you can store shoes and so on.
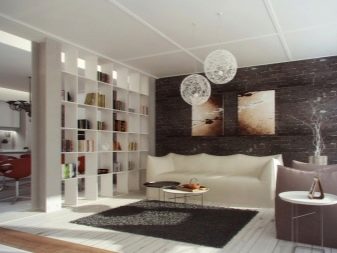
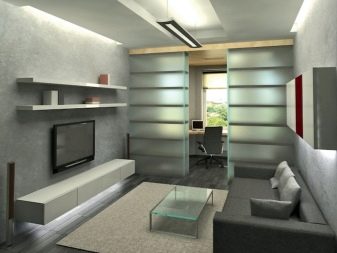
Good examples
A beautiful living room is a perfectly organized space, not overloaded, not stylistically conflicting, color, comfortable for its owners. This collection presents 10 vivid examples of zoning the living room.
A soft and unobtrusive version of the arrangement of the living room, which also serves as a bedroom. A good selection of colors, an interestingly made partition, the absence of unnecessary elements. And such repairs will not be expensive.
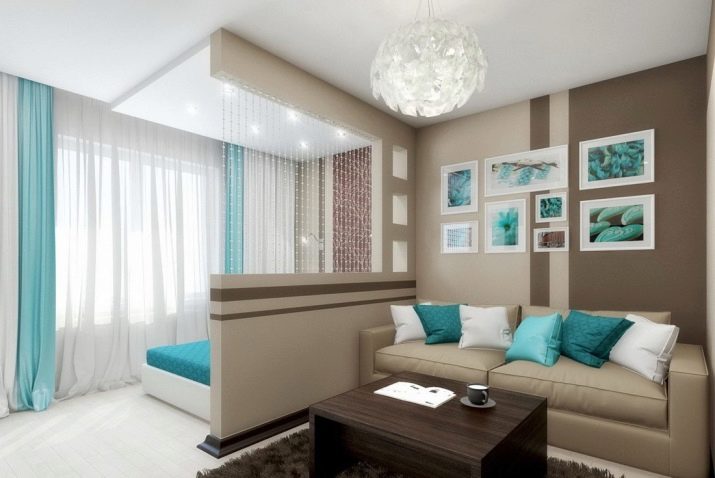
No less original version, in which the fabric curtain on a small wooden partition will be a zoner. A study was conveniently hidden behind her. A good color scheme successfully outperforms not the largest footage of the room.
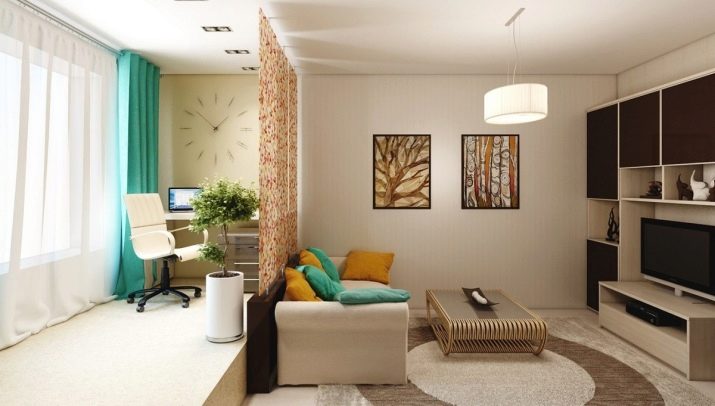
And this is a large living room in which the owners decided to organize three zones at once. An example of the fact that you don’t need to be afraid to push the furniture away from the walls (sofa), and how to share the living room with shelving books. The dining area allows people who are there, not to be distracted by what is happening in other places of the room.
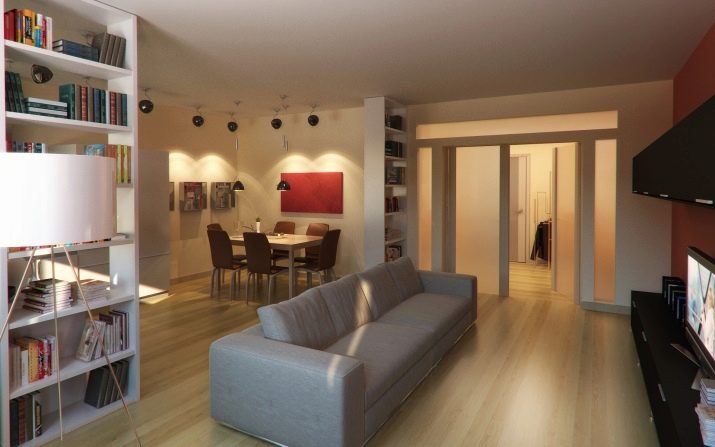
A large living room in which the owners arranged a nursery. And this is an interesting option if the apartment has only one room or there is a second, but there is a parent bedroom. This option can also be called successful if the kitchen is spacious and the main receptions of guests are held there. In such a situation, a full-fledged living room is not needed, since the option in the picture is optimal.
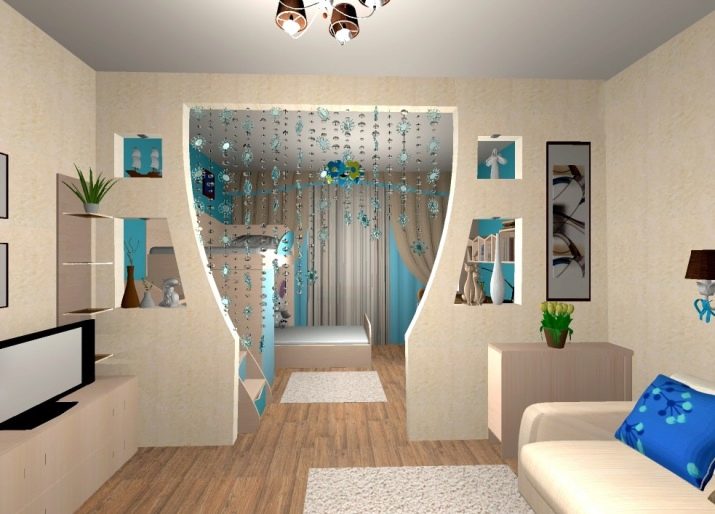
And this is a variant of the kitchen-living room, which is zoned with filament curtains, different design of the ceiling and floor. You won’t immediately say that the initial footage is not very large.
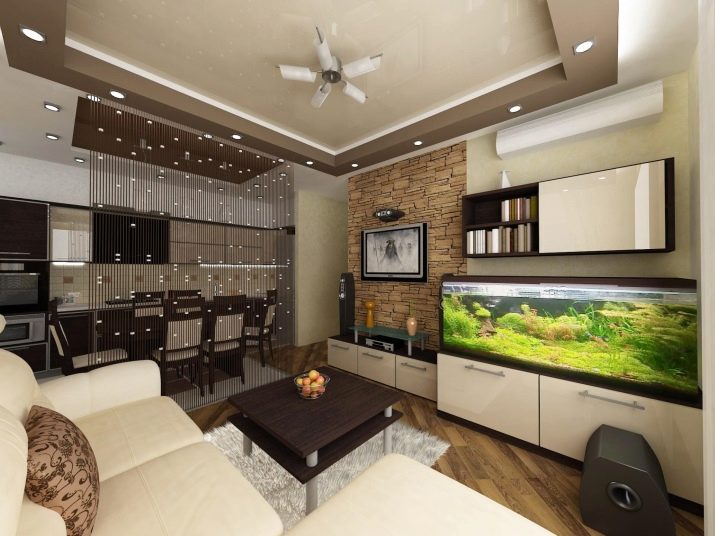
A good option for the L-shaped room or for the room where such a partition wall is arranged. The sleeping part is hiding behind the curtains. Everything here is concise and color-coded just perfect.
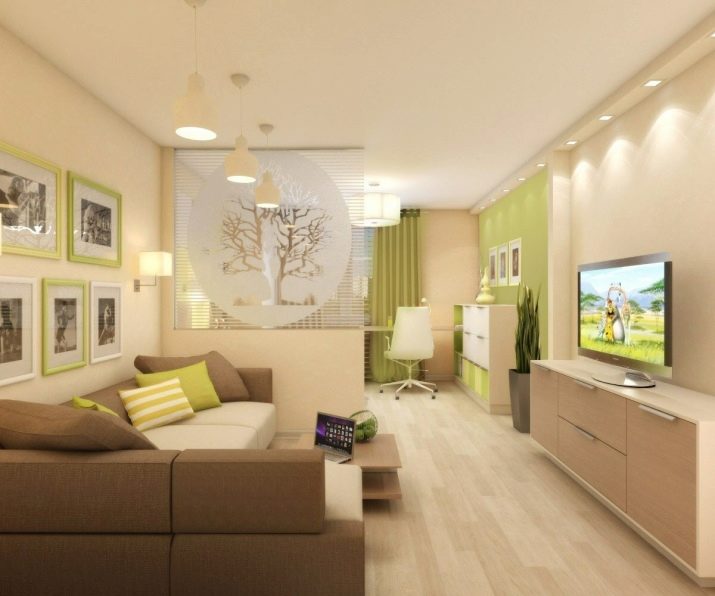
In this example, several dividers at once: a sofa, wallpaper and a ceiling beam. The dining area is combined with a children's corner. And this is really convenient, because a large table is used not only for meals, but also for children's games.
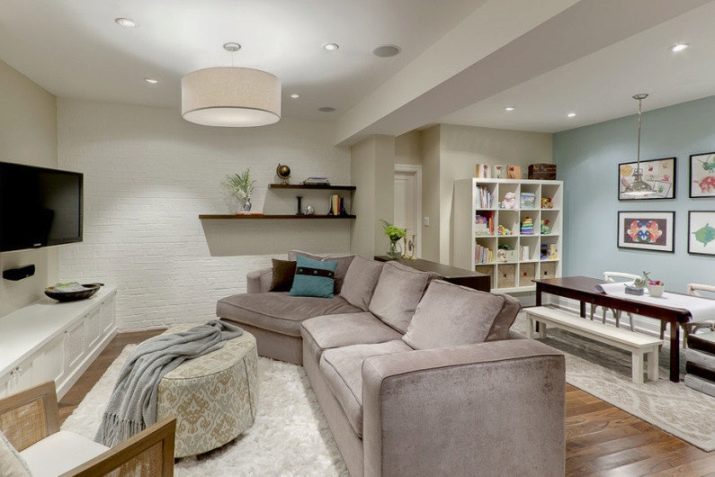
Very delicate zoning: a small partition and a ceiling beam unobtrusively change the layout of the room. In one living room there is a resting place with a media zone, a dining room and an office.
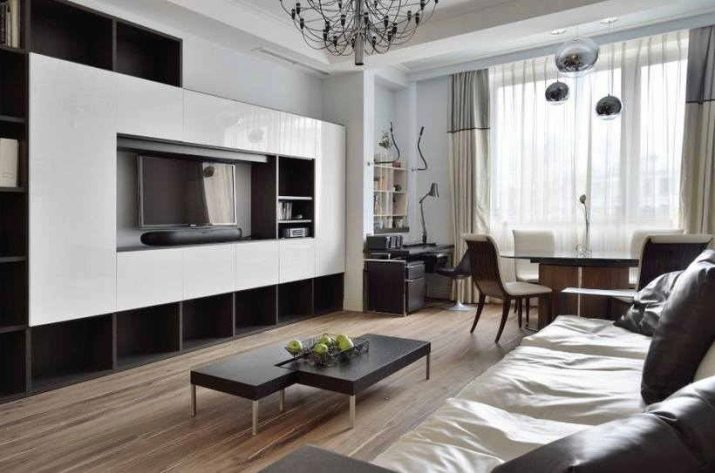
And this is a good option for how to hide a sleeping place (in the form of a sofa) and a toilet corner for a woman behind a partition. Soft pastel colors, nice finish - a good solution for a long narrow living room.
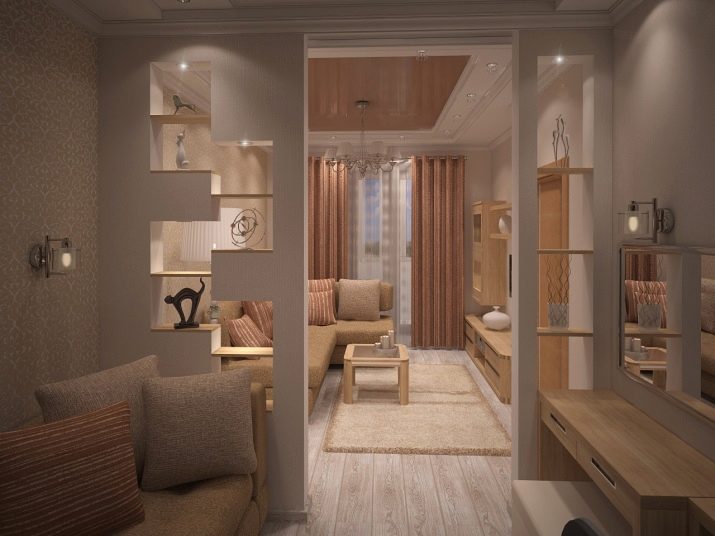
Zoning with the podium. It is very roomy inside, it houses a working corner, and the bed is a pull-out bed. The lighting system in the two zones is different.
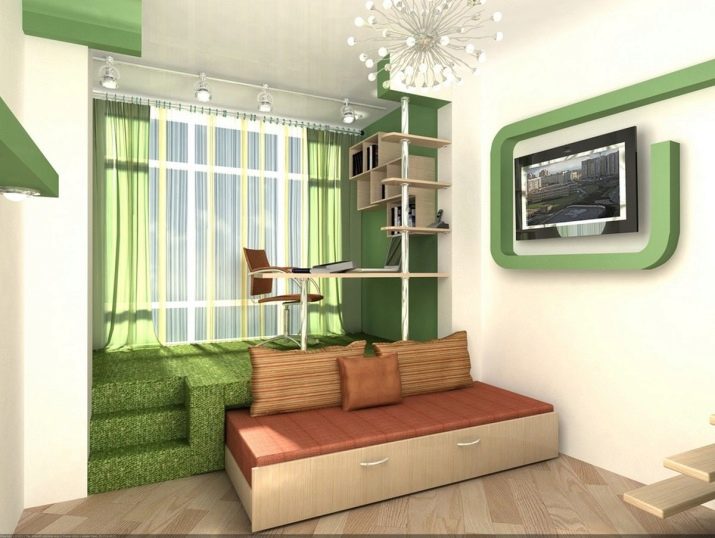
It's obvious that You can find many qualitative options for dividing the space. And this is all for typical apartments, but if we are talking about spacious houses, there are much more opportunities.
The secrets of interior design when zoning the living room, see below.
