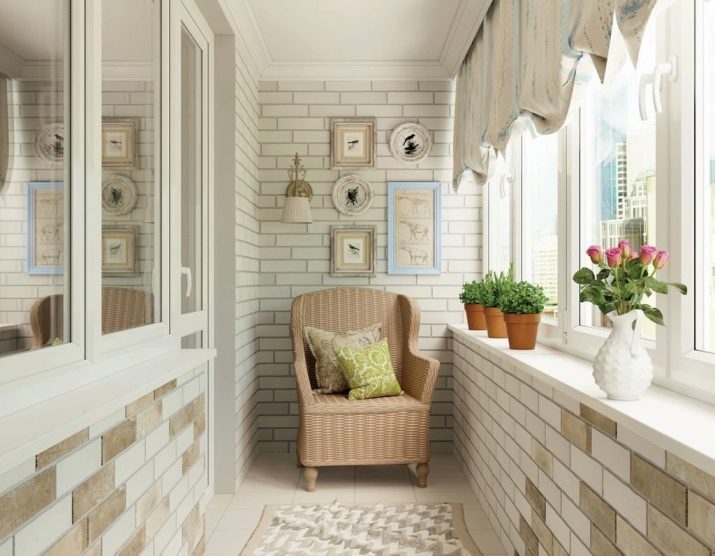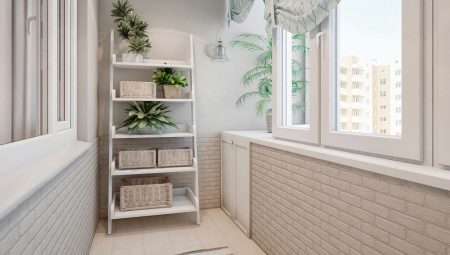The balcony in its design is radically different from other rooms in the house. If you plan to furnish this room, you need to think through many nuances in advance.
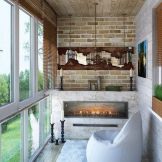
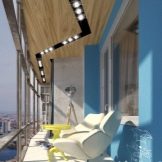
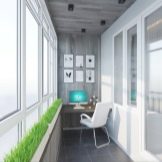
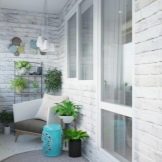
Features
There are many ways to decorate the balcony inside and out. But before you are tempted by this or that decision, you need to delve into its specifics. Important: very good if the design of the balcony space matches the style of the interior of the apartment. At the same time, one must also strive to ensure that all elements (balcony railings, furniture, decorative plants and other decorations) do not look alien, but create a more or less consistent atmosphere.
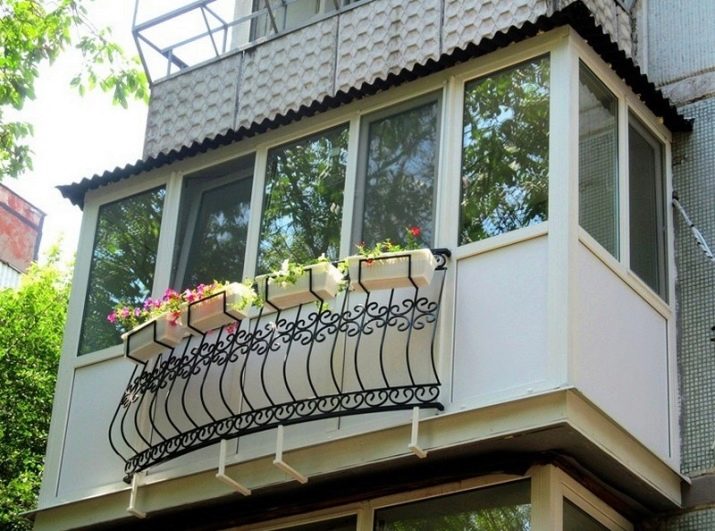
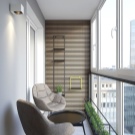
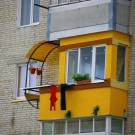
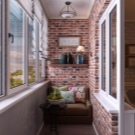
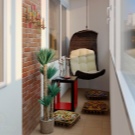
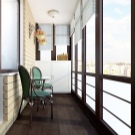
There are three different approaches to the design of the balcony space:
- when it is used to store things and purely utilitarian work (for example, gardening or as an impromptu cabinet);
- when it is simply an external decoration of a home;
- when it is planned to spend a vacation on the balcony, get together and socialize.
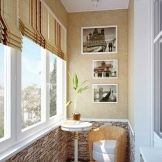
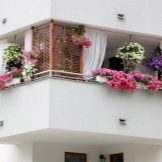
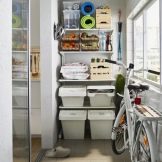
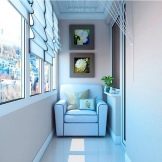
In its pure form, one of these three functions rarely dominates. That's why it cannot be said that the decoration of the balcony should be only practical or only hygienic or only pleasant in appearance. But it is obvious that some fundamental decision must be taken immediately. A well-designed concept should take into account such nuances as:
- plants used;
- natural and artificial lighting;
- furniture set on the balcony.
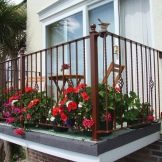

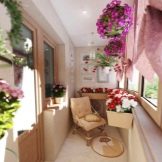
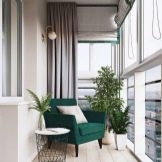
Materials, their pros and cons
Speaking about the types of materials for decorating a balcony, one cannot often ignore such a commonly used option as ordinary tree. This is a completely environmentally and sanitary safe method. It is distinguished by both practicality and external nobility. Besides if you use a lining, the cost of repair can be significantly reduced. Thanks to special processing, modern wood species do not deform when humidity or temperature changes.
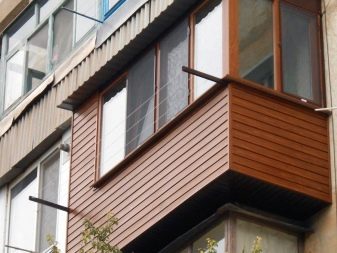
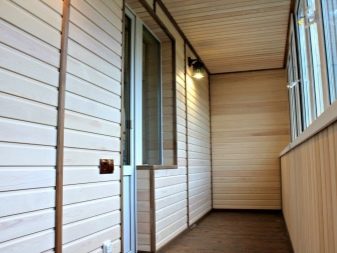
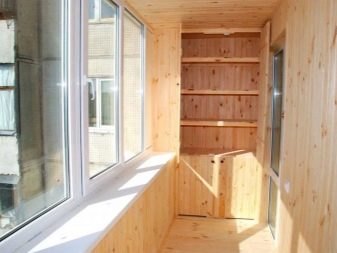
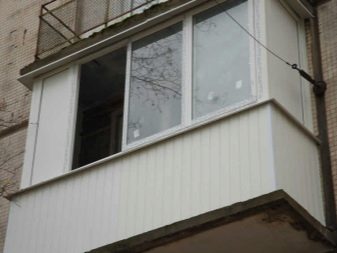
The undoubted advantages of a tree are:
- ease of technical processing;
- ease of installation;
- nice design;
- ideal for decorating living rooms.
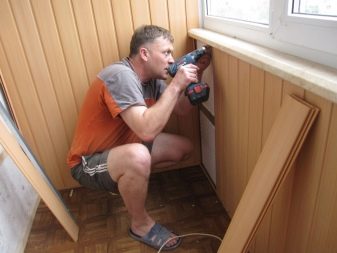
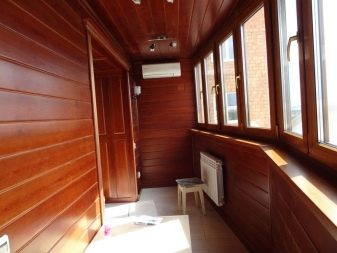
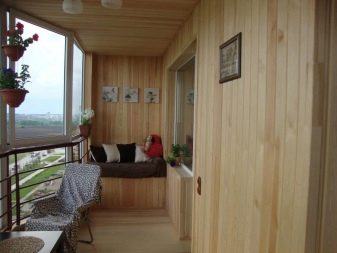

However, one must understand that protective and decorative impregnations of wooden surfaces quite significantly increase the price of finished products. In addition, installation errors result in structural deformation. You will have to very carefully choose the type of wood for decoration. Coniferous materials categorically will not work, because when heated they will release tar.
Sometimes in the summer, the surface temperature reaches 50 degrees, and then even the cedar will begin to secrete resin.
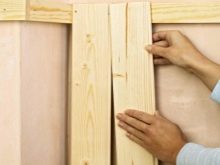
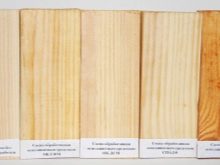
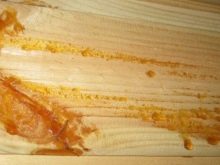
An exception is high-level panels, but they are very expensive. You can save if you use an ordinary linden. Its invariable color, pleasant texture and low thermal conductivity are the ideal solution for finishing work on the balcony. Even the high cost of this material compared to pine is justified by long-term operation. Pretty expensive, albeit elegant, designs from:
- ordinary oak;
- larch trees;
- African Oak Abashi.

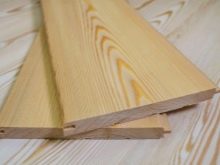
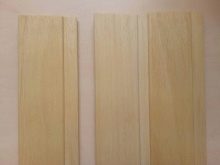
But alder and aspen should be abandoned in any case. Although they are cheap, a gradually appearing gray color can be very unpleasant. You can avoid this problem by painting surfaces or soaking them with special mixtures, but this complicates and increases the cost of the work. Important: in the vast majority of cases, balconies are not finished with massive boards, but with clapboard.
Plywood can be considered a good alternative. This inexpensive material is suitable if you plan to use the balcony as a simple utility room. For cladding with plywood, you will have to first create a frame from wooden or metal parts. Attention: plywood should be taken only special, water-resistant samples.
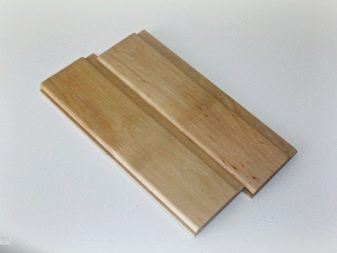
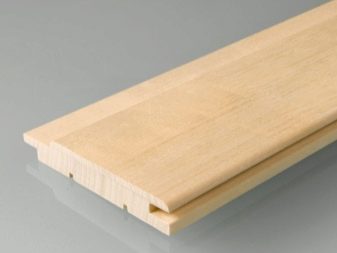

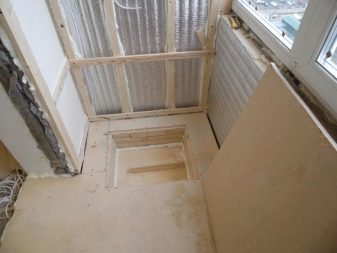
Conventional varieties are categorically unsuitable due to direct contact with street air.
On the floor or walls on the balcony can be laid out ceramic tile. This stuff is good:
- mechanical strength;
- hygiene;
- moisture resistance and minimal absorption;
- aesthetic diversity.
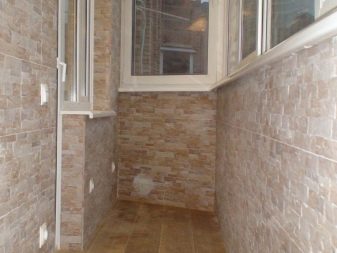
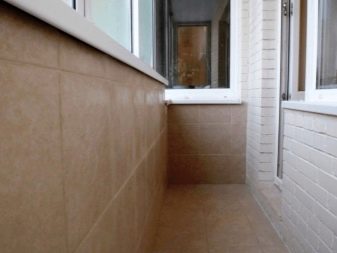


But keep in mind that far from all types of ceramic tiles are suitable for a balcony (it doesn’t matter, open or closed). One of the best options, tile, has such a significant drawback as fragility. Tiles can have a variety of sizes. Mentioning porcelain tiles, it is worth saying that its main advantage is initial focus on operation in difficult conditions. Modern versions of ceramic granite blocks are much more decorative than those that were several decades ago.
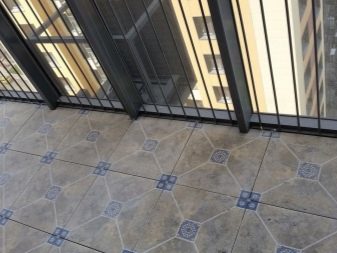
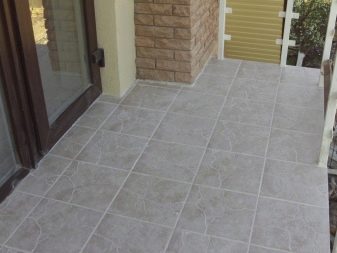
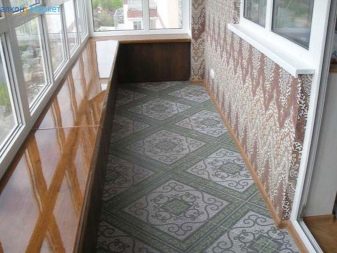
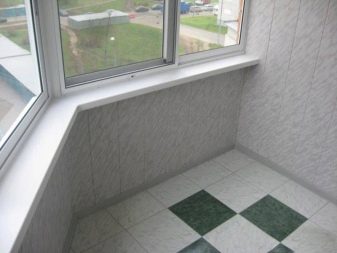
Clinker tiles, which are made from selected varieties of clay, deserve attention. Clinker has a very different geometry and color. It is characterized by excellent resistance to mechanical wear and cold. In addition, the clinker does not slip. Yes, and clean it by hand is not difficult.
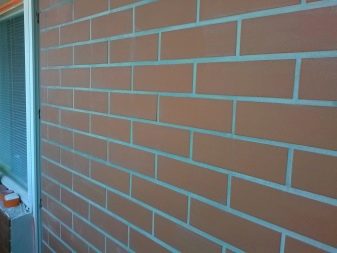
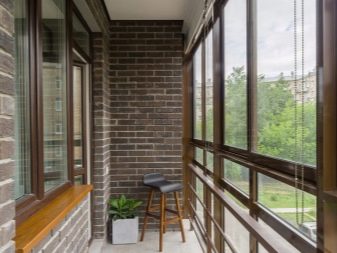
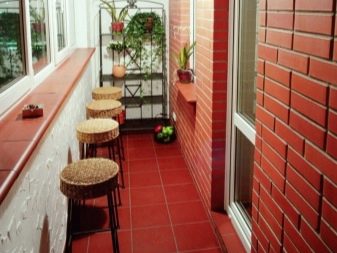
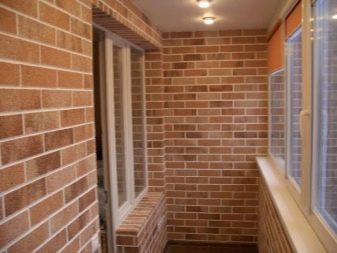
Penoplex can also be used in the decoration of balconies. True, the role of this material is rather auxiliary - it is intended to insulate the room. For obvious reasons, this solution is used when you need to issue a closed loggia or a combined room. Penoplex has a unique structure created from small (fractions of a millimeter) cells. Unlike plain polystyrene, breaking this material is very difficult.
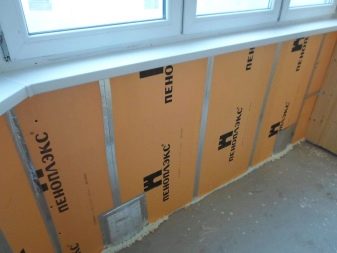
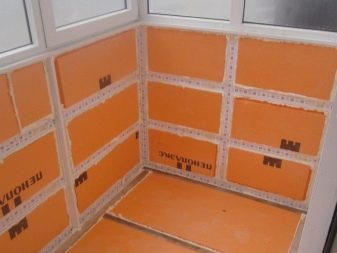
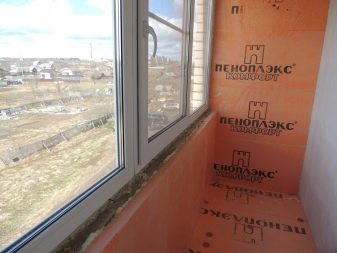
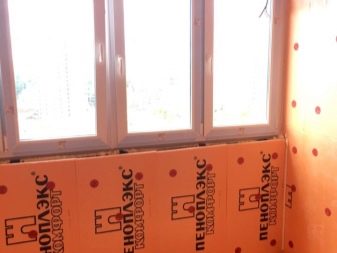
Even large volumes of foam can be used (it is quite light) so that there are no special loads on the supporting structures. Important: this material differs in strength grades, therefore it is necessary to carefully evaluate this parameter. But when the balcony is insulated with the same foam or other material, you can use a sandwich panel for exterior decoration. Composite plastic panels already initially contain insulation.
Such designs are resistant to a variety of harmful effects.

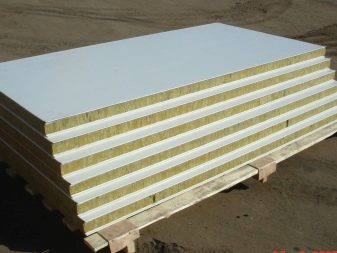
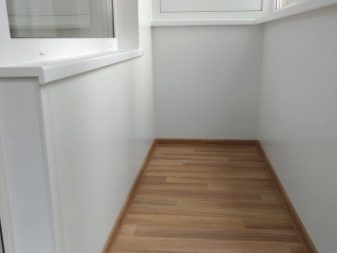
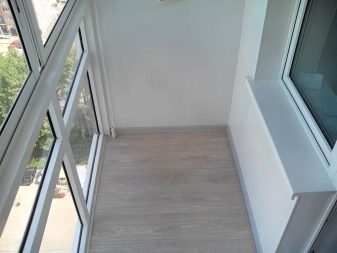
Caring for sandwich panels is not too difficult. It will only be necessary to avoid abrasive compounds and other particularly destructive means. If the surface is scratched, then the damaged areas will continuously accumulate dirt. Panel fitting is quite simple and does not require sophisticated tools. Another type of sandwich panels (SIP) is made of wood, the OSB layers in such a workpiece are separated by a heater.
The thickness of the SIW blocks varies depending on the parameters of this insulation layer. They weigh relatively little and are quite durable. The advantage of SIP-panels can be considered and ease of processing, fitting to specific dimensions. Important: using such panels, you must always think about how they will be protected from harmful influences. Usually, varnishes or paints are used for this purpose.

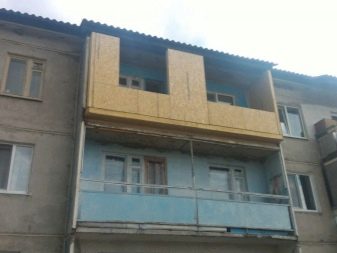
The thickest wood-based sandwich panels are 0.22 m in size. In terms of thermal characteristics, they are identical to brickwork of about 1 m. But with all the importance of wall decoration, the design of the balcony floor cannot be ignored.
For this purpose, you can use a terrace board. Its classic format is created from natural wood without additional processing.
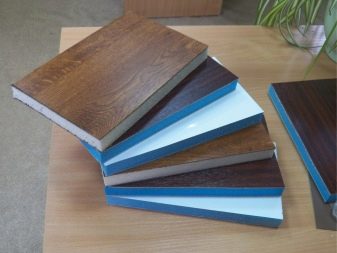
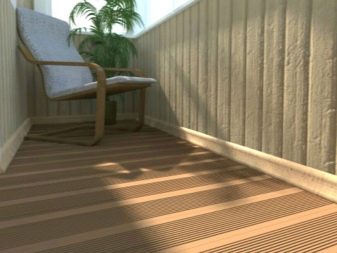
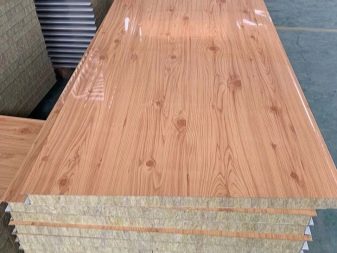
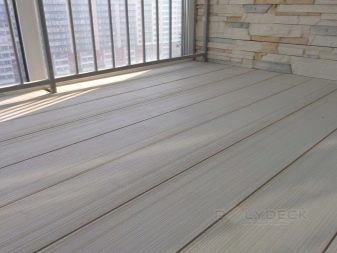
Usually calibrated and carefully planed wood is called a terrace board. There is a groove and a crest for joining very often, but not always. Wood can be very different: low-cost, generally available species and exotic varieties are used. The high cost of terrace boards made of exotic materials is justified by both a pleasant appearance and important user parameters. Tropical tree of decent quality:
- serves for a long time;
- emits a pleasant smell;
- resistant to harmful mechanical influences;
- environmentally friendly.
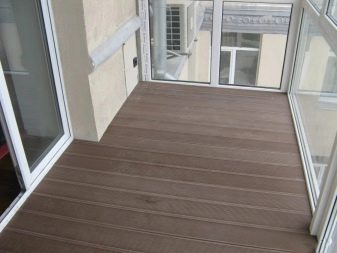
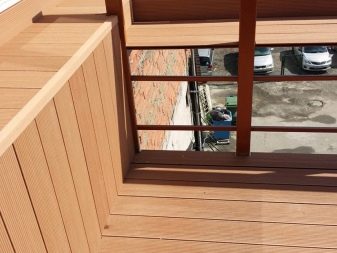
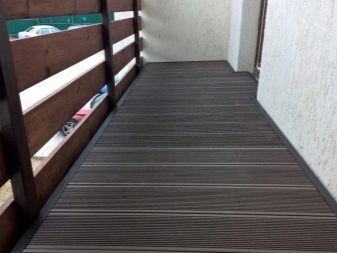

In Russia, for economic reasons, the vast majority of people prefer to use terrace board based on larch or pine. These types of wood are processed without unnecessary difficulties. Negative sides can be eliminated due to special processing. But if such processing is not carried out or carried out poorly, the service life of the material will be several years, and insects will quickly gnaw it.
But on the balcony floor can be laid and parquet board. Its front layer is formed from a thin wood layer. Along with the usual oak and walnut veneers, veneers based on wenge and merbau are often used. To improve the appearance, brushing, bleaching or tinting is used. Regardless of these processing techniques, the outside of the parquet board is always varnished in several layers.
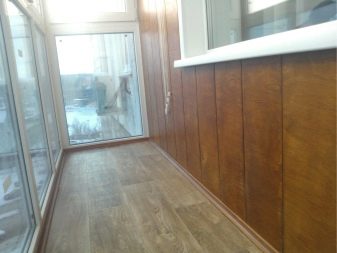
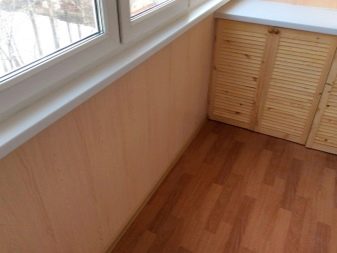
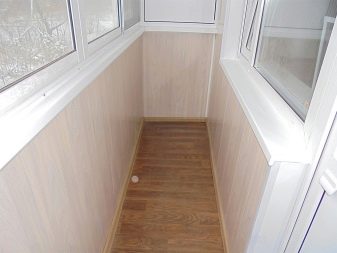
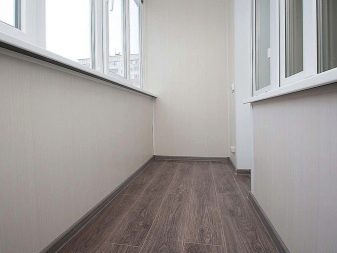
In the middle of the board are parts of the connecting locks. Reiki spread at an angle of 90 degrees with respect to the decorative layer. This provides increased mechanical and thermal stability of the material. At the very bottom of the parquet board is a homogeneous layer of coniferous wood. The main purpose of its use is to give rigidity and resistance to bending. Important: the thickness of the front layer is crucial for the characteristics of parquet boards.
The number of strips in such a board can vary from 1 to 4. For ordinary apartments, a material with a thickness of at least 0.014 m is chosen. A typical length of boards is from 2 to 2.5 m.
Long coatings help to more effectively absorb the vibrations that appear when moving around the balcony.Yes, and a creak is less likely (of course, if all the layout requirements are met).
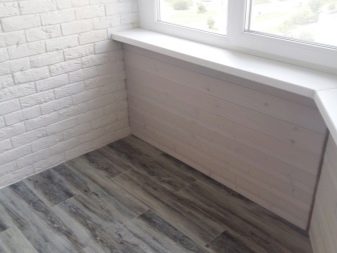
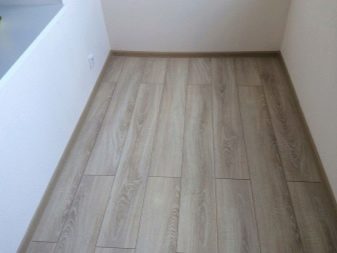
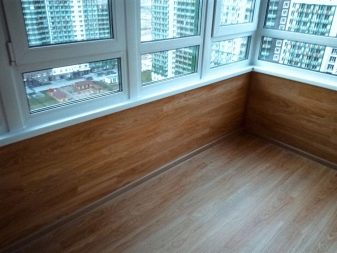
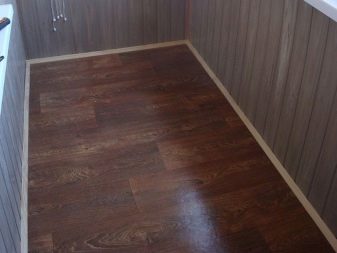
Important: connoisseurs strongly advise you to buy a “live” floorboard by visiting the store in person, and not on the Internet. It is advisable to come there during the day so that the electric lighting does not distort the appearance of the material. The presence of light streaks on a dark surface is strictly unacceptable, because they appear only if the varnish is not applied correctly. A good parquet board should not smell bad, the only acceptable flavor is natural wood.
If you want to arrange the floor on the balcony as simple and quick as possible, you must refuse both the parquet and the terrace boards. It is preferable to lay the timber on the logs. Before this, measures must be taken to protect concrete from destruction. Next, waterproofing is carried out, the choice of which will be at your discretion. The timber for logs is recommended to be made from oak and other hardwoods, as well as necessarily dried.
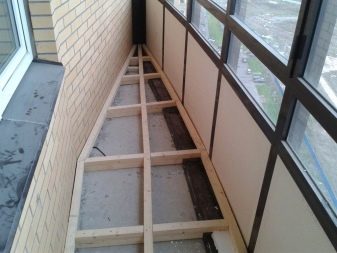
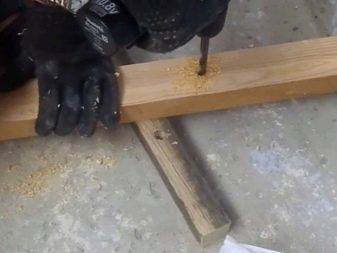
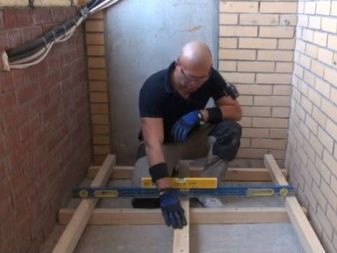
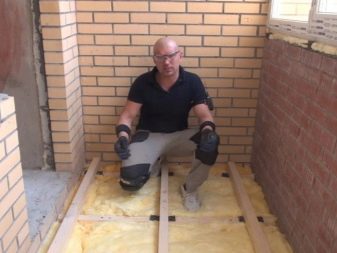
Important: raising the floor on the balcony with the help of the lag is only possible up to a threshold height. If it is impossible to lay logs due to the low height of the balcony itself, it is necessary to lay the front plank coating directly on the concrete floor. The flooring is laid from any wall (the choice of a specific point does not matter). After laying, the flooring is covered with a finish coating (most often it is linoleum or laminate). The last step in arranging the floor on the logs is to attach the skirting boards.
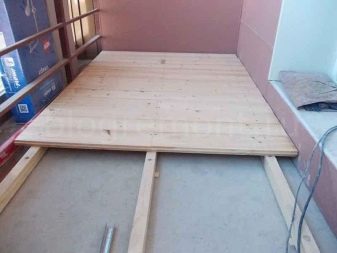
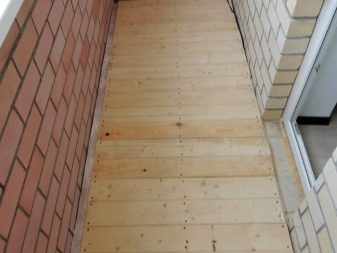
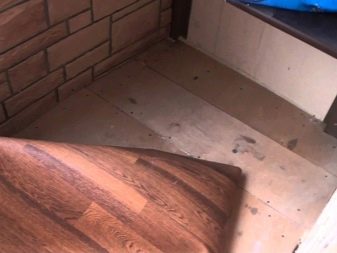
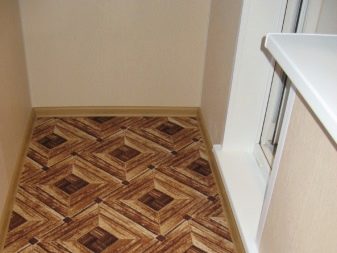
But it's time to return to the arrangement of balcony walls. For decoration, it is also recommended to use MDF boards. An important advantage of this material is that it is mounted without assistance. Products from MDF on the balcony should have a thickness of 0.6 cm, with protection from moisture. The calculation of the required amount of material is carried out by quadrature with a reserve of 10 to 20% for production and installation defects.

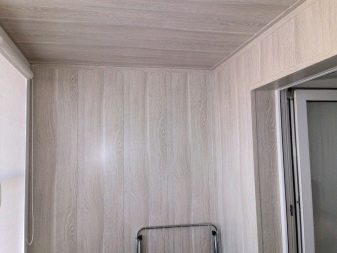
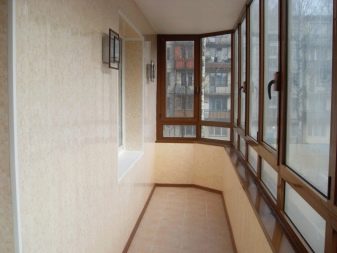

Under the MDF boards it is better to create crate made of wood, not metal. Decorative panels themselves can be mounted not only horizontally or vertically, but also diagonally. Thin panels are attached to the glue.
Tighter joining by self-tapping is rarely used. Mounting MDF panels on kleimers is much more often used, because this method compensates for thermal expansion.
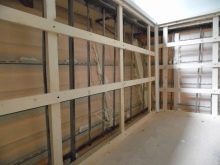
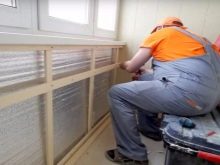
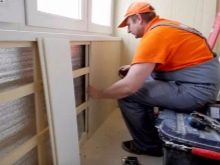
As for the decoration of the balcony walls with marble chips, such a decision is unlikely to be justified. This material tends to crumble and clog everything. In addition, the assessment of the evenness of the walls is critical for its application. Yes, and the application itself has to be trusted by professionals, otherwise it will be easy to notice transitions and uneven sections of saturation.
If you want to create a more pleasant textured surface, it is recommended to use tinted decorative plaster. "Bark beetle" and "Rain" look equally good. The choice between them is a matter of purely personal taste. Well, when all the walls are decorated, it’s worth taking a look at this type of flooring, such as artificial grass. It has no special drawbacks, while all consumers note a pleasant appearance and comfortable use.

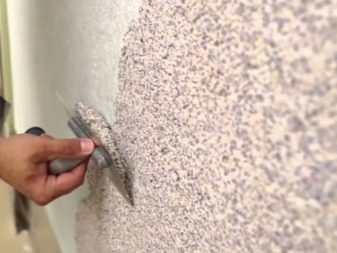
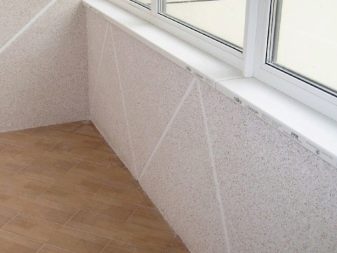
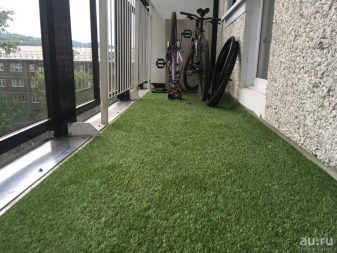
It is possible to cover not only the entire floor with artificial grass, but also its separate part. Unlike ordinary plants, no complicated care is needed. It is worth considering that artificial grass can be made in the form of tiles or rolls.
The difference between the individual options applies to the length of the blade of grass. But their color and geometric shape completely copy the look of the most ordinary plants.
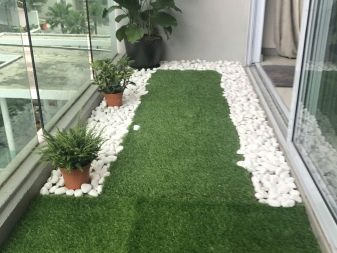
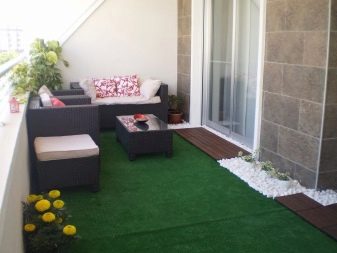
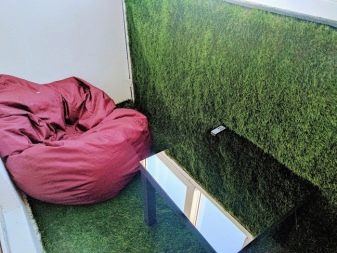
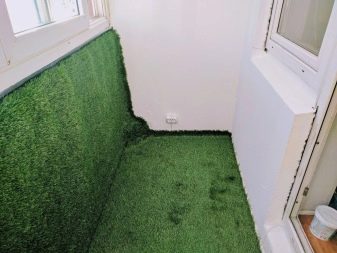
Take temperature into account
On the heated balcony, you can, in principle, use any options for finishing materials. But in unheated rooms, the choice of solutions is somewhat less. Only waterproof and non-degradable materials from cold or heat will do. Wall insulation is carried out only from the side of the room, and from the street side they are limited by elegant decor.
The cheapest way to decorate an unheated balcony is the use of plastic lining or MDF panels. But when assessing the cost of any method of space design, it should be borne in mind that the cost of insulation materials and installation work will have to add the cost of insulation.

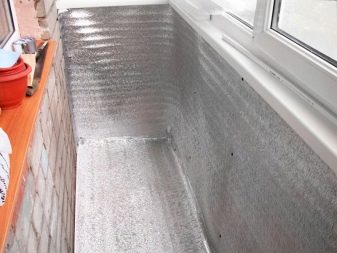
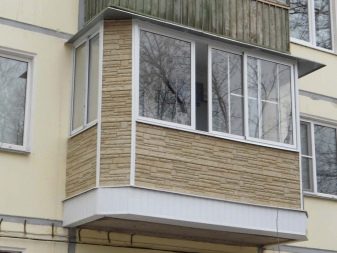

The difference between the “warm” and “cold” balconies applies to the arrangement of glazing. The number of glasses in the “warm” double-glazed window is selected in accordance with the average winter temperature outside the window. In the southern regions of Russia, two glasses are enough. But already at the latitude of Kazan and to the north it is worth using windows of three glasses. Important: on a warm balcony you can not use simple wooden frames, because regardless of the number of layers of glass they are not tight enough.
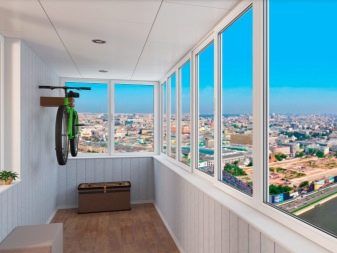
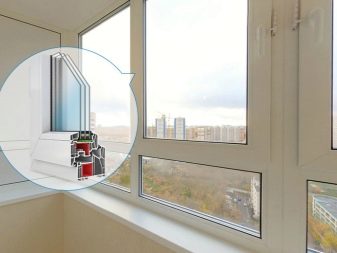
With both glazing options, the balcony space can be decorated:
- glass blocks;
- liquid wallpaper;
- decorative plaster;
- panels or wallpaper from bamboo;
- natural cork.
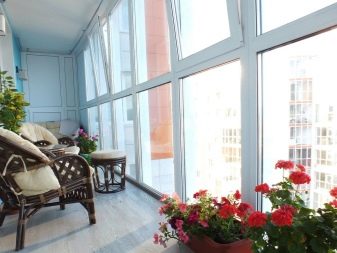
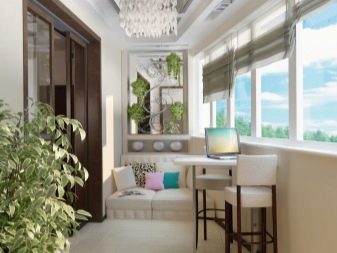
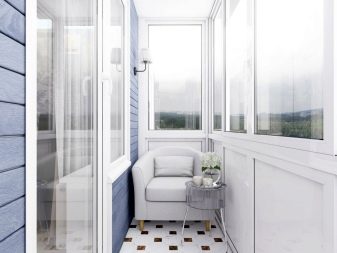
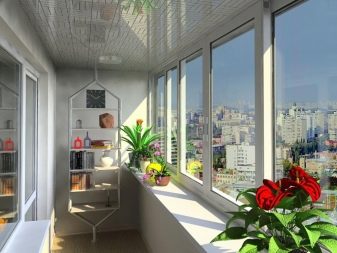
Design options
Talking about interesting ideas in the design of the balcony is very important. But even earlier it is worthwhile to understand that in any case it will have to be glazed. To do this and further increase the available space, the so-called takeaway. Usually its length is 0.1-0.15 m. It is necessary to think about how exactly the windows will open.
On small balconies, all leaves, except 1-2, are left closed; we must also think about the glazing of the bay window, if any. A frequent design decision for balconies with bay windows is the use of doors glazed to the full height. Important: when thinking over a specific solution, it should be remembered that the performance with single and double glazing produces a fundamentally different effect. When it is planned to connect the balcony space with the living room, the windows and wall cladding should be carried out according to the same scheme in order to emphasize the unity stylistically.
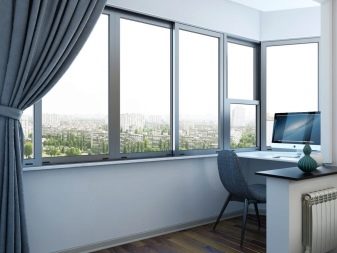
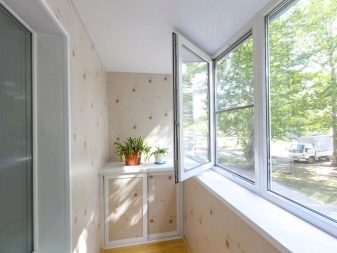
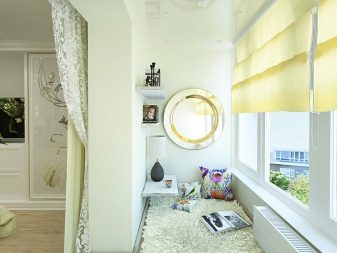
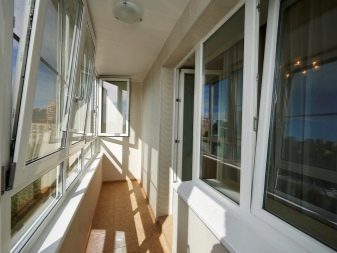
Whatever design option is chosen, for everyone living above the second floor, an independent embodiment of the plan is almost impossible. The maximum that can be done in this case is to focus on sound insulation, thermal insulation and interior decoration. Any work associated with interference with the design of the supporting elements is not allowed.
From the very beginning, it should also be decided whether the balcony will connect to other parts of the home, and if so, how. In some cases, the barriers are simply removed, in others, instead of ordinary doors, for example, arches are mounted.
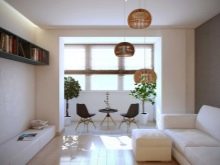
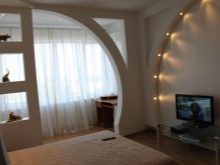
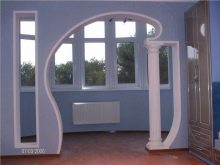
In the classic version, traits should be traced, such as:
- severity;
- indispensable functionality;
- comfort.
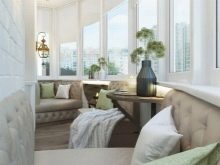
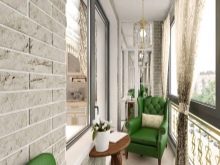
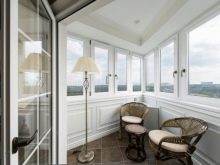
The ideal solution for the design of the floor, corresponding to the classics, is the laminate. For decoration, sometimes light wood is also used. The balcony can be decorated in the English style. This approach allows you to apply both simple bright colors and bright saturated colors.
An acclaimedly expensive looking natural tree is welcome.
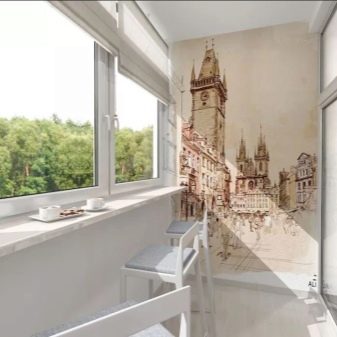
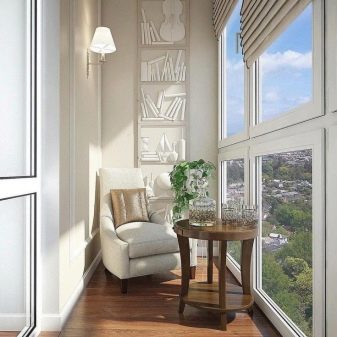
How to choose a finish?
Partial decoration involves covering decorative materials only walls or ceilings. The complex option is chosen if it is necessary to completely transform the space and equip it. For obvious reasons, Partial decoration is often used on cold, and full - on warm balconies. Operating experience of various materials shows that in the cold only plastic panels and wooden paneling do well. Plasterboard sheets and MDF did not meet expectations, and therefore can hardly be considered a good modern option.
The floor is predominantly covered with a dowel board or plywood, and then laid linoleum / laminate. If the walls are very strongly purged by cold winds, you only need to seal all the cracks, and not use insulation. It is important to think about how to beat the exit to the balcony. The old-style window is cleaned, the opening is expanded to the floor and panoramic windows are installed. This will increase the illumination of adjacent rooms.
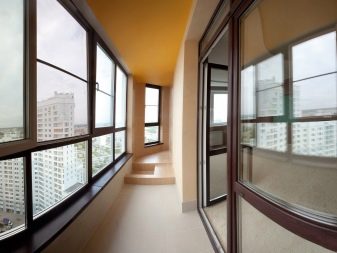
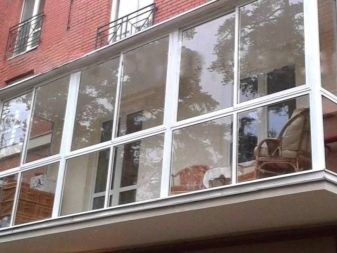
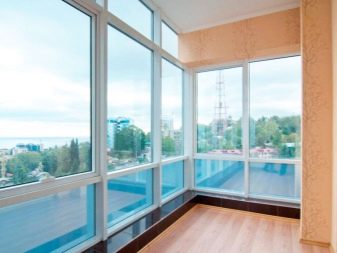

On the insulated balcony, decorative decoration is performed using:
- PVC panels;
- wooden lining;
- MDF panels;
- drywall (often covered by wallpaper).
Important: it is better to refuse both of the mentioned types of panels if the loggia is reserved for children's games and entertainment. The floor on the insulated balcony can be done in the same ways as on the cold one, tiles are also used, but this method is expensive and very long.
However, the mentioned simple solutions are not always acceptable on a corner balcony. There you can make a rather elegant summer arbor, a winter garden, an office or an impromptu gym. Usually the space of a large corner loggia is clearly zoned so that it is clear which part of it is responsible for which function.
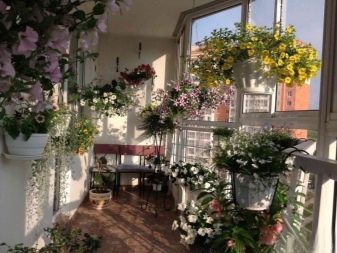
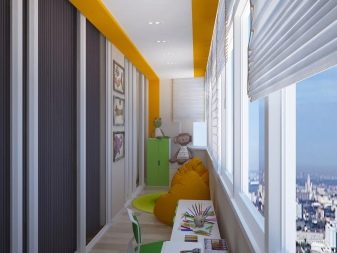
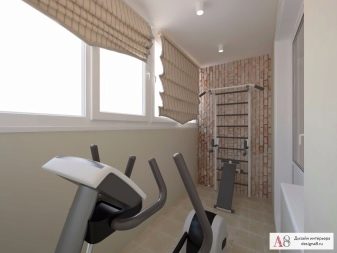
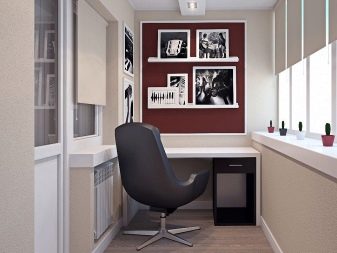
In the corners usually place decorative elements. Maintain a single style will allow painting walls and floors in one color. This can be done not only with building paints, but also with the help of wallpaper for painting. In this case, the following conditions must be observed:
- glazing of space;
- lack of drafts;
- minimum air humidity;
- the presence on the balcony of heating (or at least maintaining year-round temperature of at least -5 degrees).
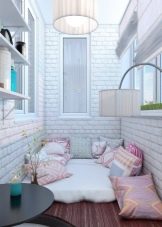
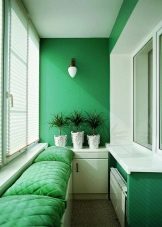
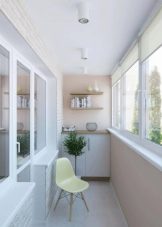
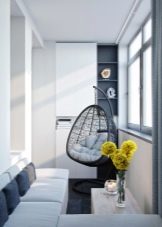
Tips
On a small balcony that they want to make visually larger, rough and processed natural materials can be used. Shade the charm of such a space will help and decorative plants. If you want to make the floor more pleasant and beautiful, put on it carpet.
A good idea would be use of art deco style, which is characterized by bright and catchy, even acid tones. In an environment with metal furniture and exposed concrete floors, the appearance will help to improve pendant lights and candles.
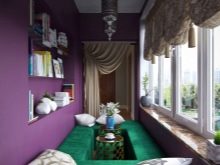
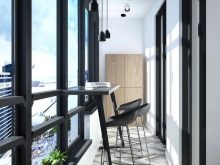
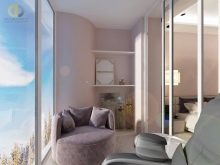
If a large carpet is laid on the balcony, textiles with a bohemian look can be added to the decor. With skillful use, the most ordinary paint can create no less pleasant appearance than brickwork, decorating plaster or "wild" stone. In addition, painting allows you to do without tedious preparatory work and eliminate the cost of creating a frame.
If it’s very difficult to figure out which decision to make, It is worth thinking about using the concept of a winter garden. She is popular, and comfortable, and beautiful.
The sequence of work will in any case be as follows:
- strengthening external walls;
- glazing;
- arrangement of the floor;
- insulation and decoration of walls;
- other necessary manipulations.
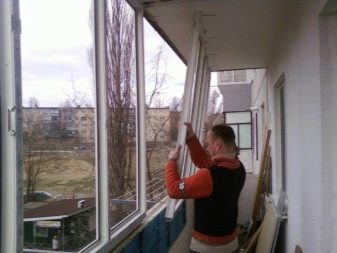
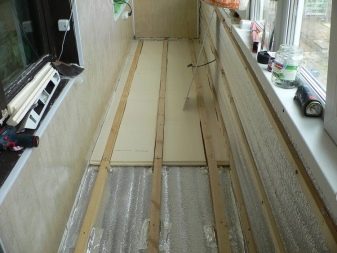
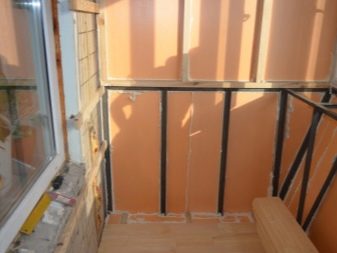
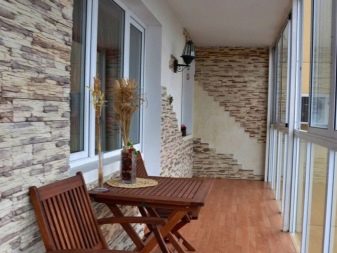
Beautiful examples
The photo shows one of the optimal design options for the balcony space. Designers were clearly inspired by the idea of contrasting the dark and light elements of the room. Corner furniture and elegant blinds completely solve design problems.
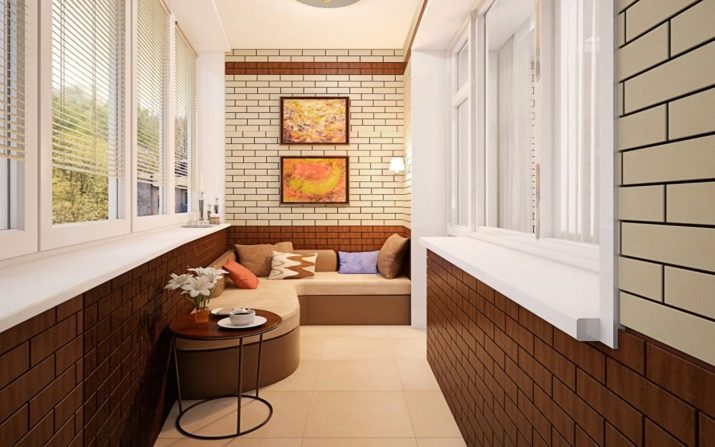
But this interior is even lighter than the previous one - and there are less dark elements here. However, careful use of the decor eliminates the characteristic dullness that non-professionals often admit.
