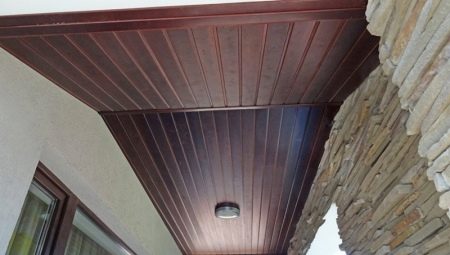When designing a balcony, it is very important to pay special attention to the ceiling, because it is he who gives the additional room a finished and conceptual look, emphasizing the style of interior design. Using the finishing materials correctly, you can significantly increase the functionality of the space, create a favorable microclimate and a cozy atmosphere in it.
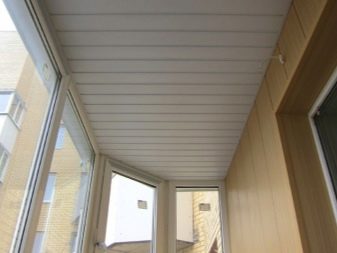
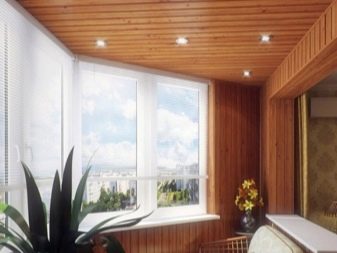
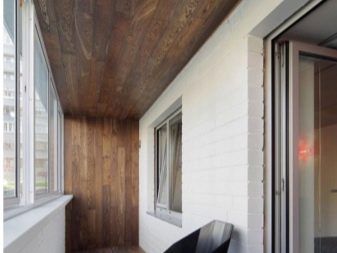
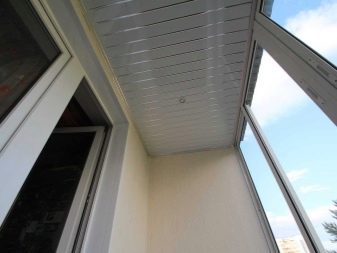
Species overview
Depending on the number of levels, the ceiling on the loggia may be single-level or two-level. The first option is more common in typical city apartments, balconies and loggias in which they can not boast of height and dimensions. Multilevel ceilings are more common in private housing construction.
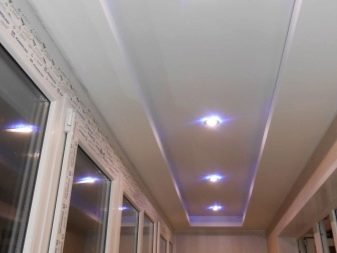
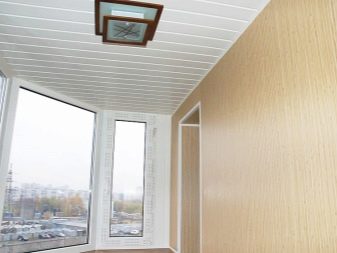
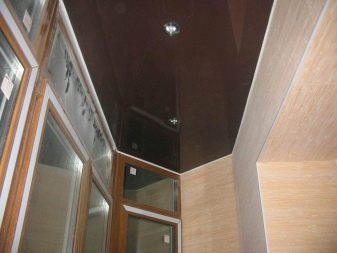
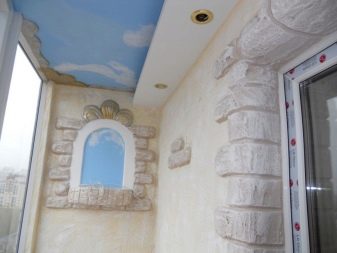
Regardless of the type of construction, the ceiling on the balcony, as in any other room, is of two types - draft and finish.
The draft ceiling includes a hydro and thermal insulation layer. Waterproofing is necessary for all types of loggias and balconies, even closed ones. You must admit that it’s one thing when raindrops beat from the outside, and quite another - if the liquid flows through the ceilings and seeps into the front seams: in this case, the walls will always get wet in the living room. This not only worsens the appearance of the balcony, but also contributes to the appearance of fungus and dangerous mold in the room.

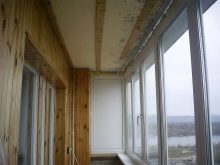
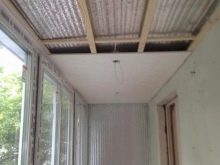
If the above balcony is glazed, it will it is quite simple to process the seam between the plate and the wall with a silicone-based sealant, and apply a hydrophobic primer on top. If the loggia of the neighbors is open from above, first you need to evaluate the technical condition of the adjacency zone.If it meets all the safety requirements, you can do the same as in the previous case. Otherwise, you must first bring the balcony back to normal, as the silicone sealant will not protect the ceiling for too long.
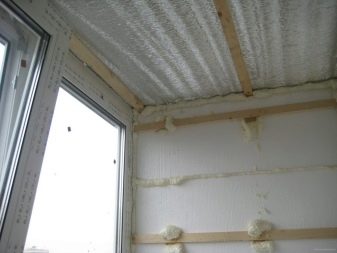
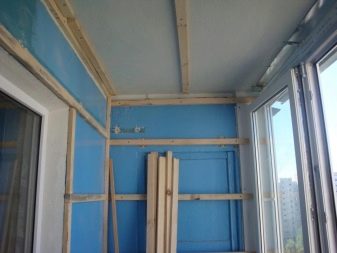
For waterproofing, you can use bitumen mastic, surfaced bitumen or a PVC membrane.
The latter option is considered the most durable and reliable, however, and it costs more than liquid rubber.
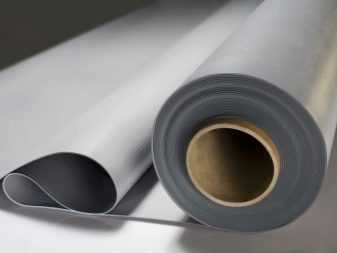
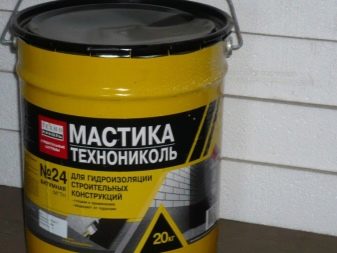
If you plan to use the balcony as a living room, it must be insulated. According to the laws of physics, warm air masses tend to rise up, so in order to avoid heat loss, it will be necessary to insulate the loggia from the inside. The ceiling can be sheathed with a variety of roll and plate materials. Most often used:
- polystyrene foam;
- Styrofoam;
- penoplex;
- basalt cotton wool;
- foil polystyrene foam.
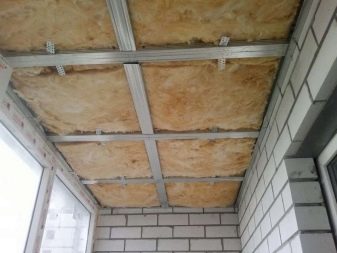
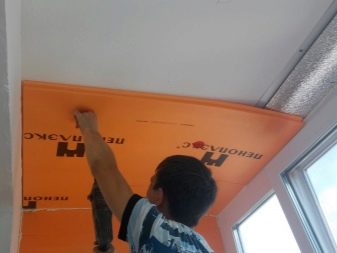
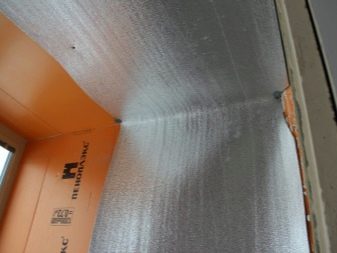
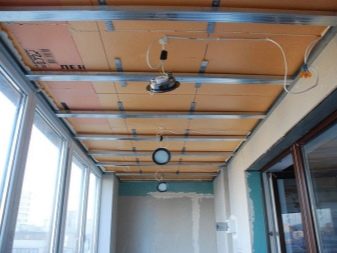
The insulation is fixed in a frame way. To do this, make a crate of wooden bars or metal profiles. First of all, a waterproofing film is fixed, and only then the insulation itself is laid. If mineral wool is used for thermal insulation, a vapor barrier membrane is additionally required, which prevents the accumulation of condensate: the material is highly hygroscopic and under the influence of moisture it loses most of its thermal insulation properties.
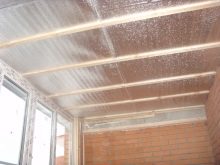
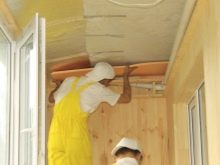
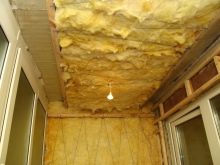
Expanded polystyrene and polystyrene can be installed with or without a frame - tiles and sheets can simply be glued to the concrete surface with glue. The frame method is more practical if further panel cladding is planned, then the plates of the heat-insulating layer are fixed between the rails or parallel bars, and facing panels are mounted on top of them.
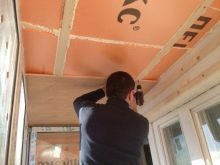
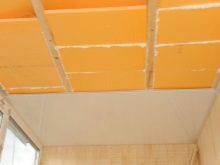
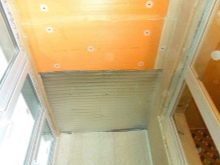
Another method of warming the ceiling on the balcony - use of liquid polyurethane. This is not a budget way, but it is very practical. The composition is applied by spraying: the base evenly lays down, penetrates absolutely into all cracks and forms a perfectly even and airtight layer. As a rule, both the ceiling and the walls are insulated with one circuit - this method will not only allow to obtain high-quality insulation of the loggia, but also increase its sound insulation.
When using polyurethane foam, vapor barrier and waterproofing are not required, in addition, a thin layer does not reduce the size of the room at all. However, the material has a significant minus - it "does not breathe", therefore in addition, it will be necessary to install a ventilation system or provide the possibility of frequent and prolonged ventilation.
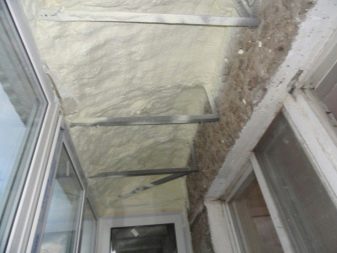
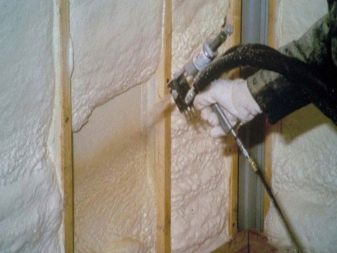
The finish ceiling has a decorative function. - You can finish the ceiling with stretch linens, drywall, plastic panels, wall paneling and metal plates. Some old-fashioned plaster, paint and even chalk - the choice depends only on the design features of the extra space, personal preferences and financial capabilities of the homeowner.
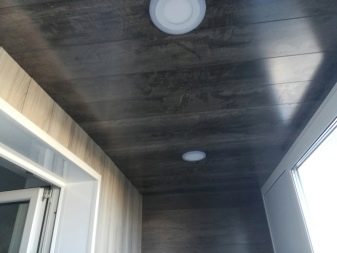
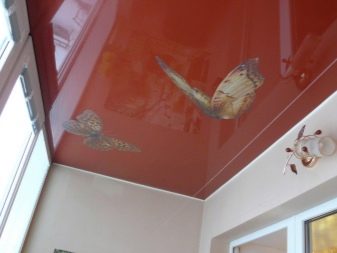
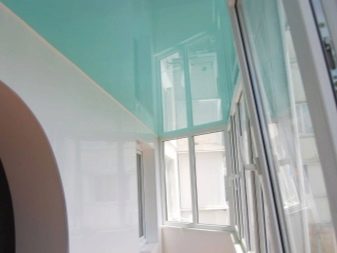
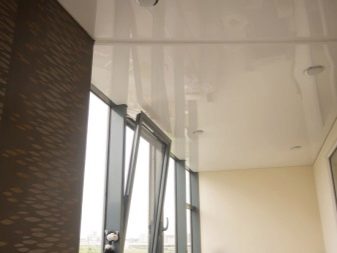
Finish options
Recently, for decorating the ceiling on balconies and loggias often used PVC stretch web. This is a relatively cheap way of facing, in which installation takes literally several hours, and a wide selection of shades and textures allows you to find an option that maximizes the overall stylistic solution of the room. Stretch ceilings hide all irregularities and surface defects, They are absolutely environmentally friendly, unpretentious in care and have a long service life.
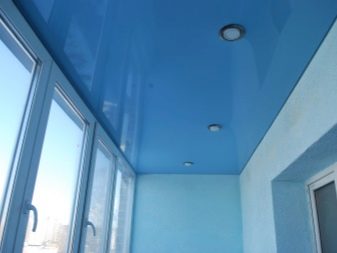
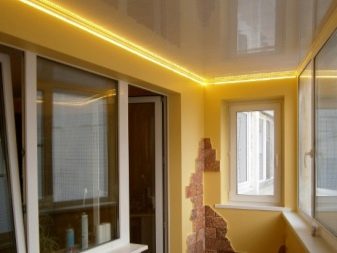
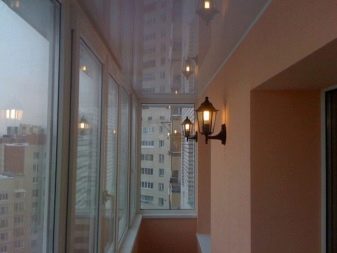
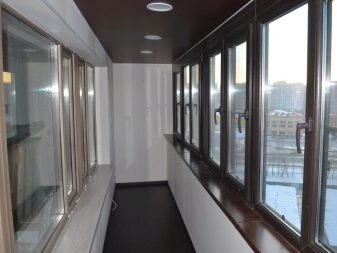
However, stretch ceilings are quite sensitive to low temperatures. Under the influence of cold, they become fragile and lose their operational characteristics, therefore, such designs can be used exclusively on insulated loggias. For open balconies, it is better to choose fabric fabrics impregnated with polyurethane: these ceilings are not afraid of low temperature and retain their properties even in winter.
Keep in mind that the stretch ceiling hides 7-10 cm of height, so when decorating balconies with low walls, it is better to stay on glossy canvases or use other types of finishes.
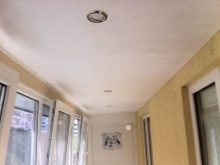
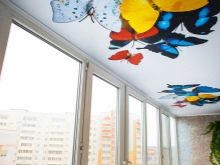
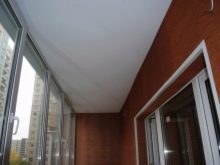
Relatively low price have rack ceilings. This facing option involves the installation of wooden or aluminum battens treated with special compounds. These materials are suitable for both closed and open balconies. The slats are easy to install and extremely durable.
Drywall Ceilings use only on glazed and insulated spaces, preferably with high walls. Drywall looks spectacular, gives additional sound insulation, environmentally friendly, and is also easy to process.
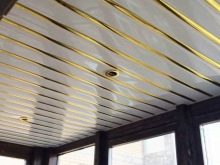
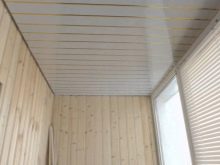
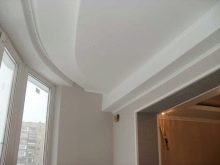
A good option for decorating the ceiling on the balcony will be wooden panels, such ceilings certainly look stylish and expensive. Lining is considered an excellent choice for owners of standard loggias and balconies. If the building has an irregular shape, for example, rounded, it is better to sew up the surface with other materials.
The main advantage of wood is environmental friendliness. Sheathing from such panels creates coziness and a warm atmosphere, turning the balcony into a comfortable sitting area.
To cover the ceiling panel from wood must certainly be treated from all sides with compounds that protect them from insects, mold and fungus. Do not forget that the tree is deformed under the influence of high humidity and temperature fluctuations, therefore this material is optimal on insulated loggias.
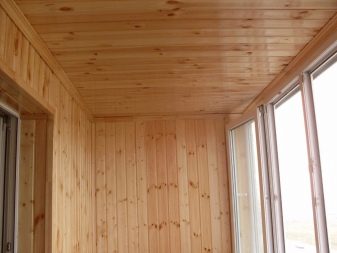
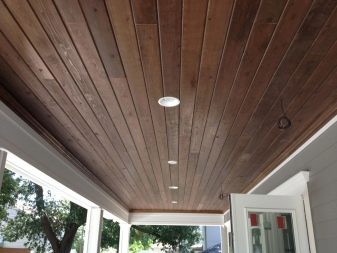
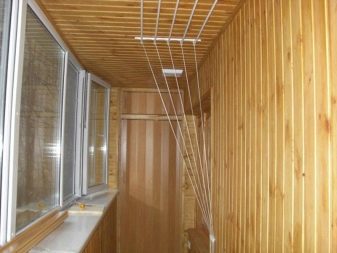
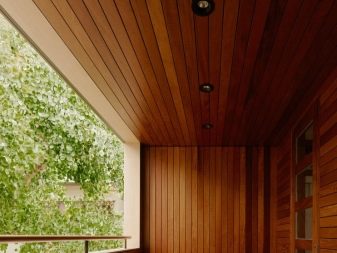
Expanded polystyrene ceiling slabs are not used so often these days, but you can also buy them for your loggias. The undoubted advantages of the material include the affordable cost, low weight and ease of installation. Their PPP plates look beautiful and aesthetically pleasing.
In addition, polystyrene foam has good heat and noise insulation characteristics. The advantages of the material can also include moisture resistance, incombustibility, small thickness and ease of processing, which greatly simplifies the adjustment to the size of the ceiling. In addition, owners of balconies and loggias will be pleased with the choice of shades and textures that allow you to create any interior design in the annex.
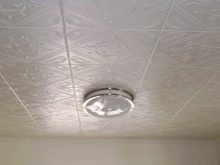
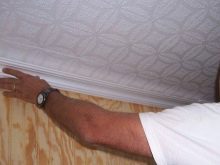
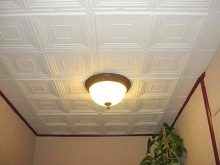
The cheapest way to decorate the ceiling is coloring. This option can be used both in open and closed areas. Painting can be the best option only on those balconies and loggias where you do not plan to carry out insulation and installation of electrical wiring.
Whitewashing should not be used at all - On the balconies there is often high humidity, therefore, in such conditions, a decorative coating will serve you for a very short time. For the same reason, stucco is not recommended on open balconies.
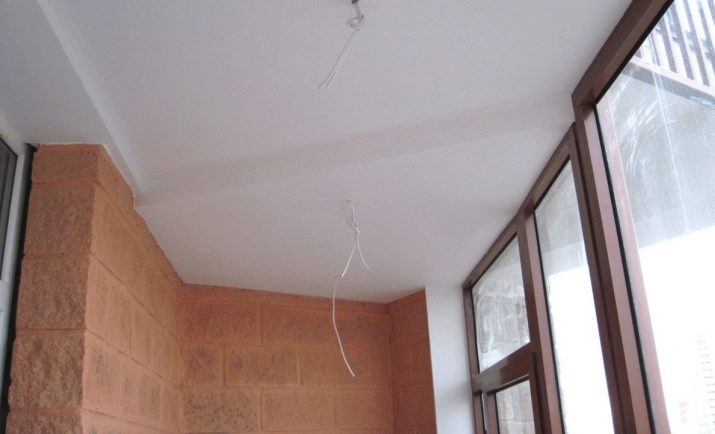
The invoice and color scheme
A variety of textures can be used to finish the ceiling.
- Matte - such a ceiling will visually resemble a perfectly even plastered and painted surface. The matte coating does not reflect light, but at the same time has the property of scattering it.
- Glossy - such options are characterized by a pronounced mirror effect, so that they visually expand the room. In combination with well-chosen lighting, such a ceiling looks especially stylish.
- Satin - It is distinguished by a peculiar texture with an unobtrusive microrelief creating a successful imitation of satin fabric. Such ceilings unobtrusively reflect light and create a warm atmosphere in the room.
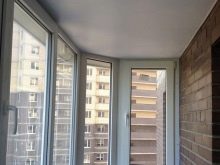
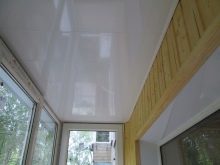
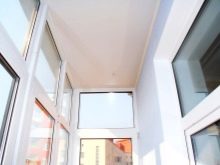
As for the color scheme, there are no strict canons, however, the shade of the ceiling should harmoniously fit into the general decor of the interior and be combined with the color of the walls and floor.
Most often, one of the following combinations is used.
- Light ceiling, dark floor, dark walls. This is a classic version of the design of the balcony, it involves a transition from dark to light. A competent combination of colors helps to balance the color load between horizontal and vertical surfaces.
- Light ceiling, dark floor, bright walls. This decor is optimal if you want to visually raise the ceilings. Usually for the walls in this case use saturated colors, preferably with a vertical print. Ceilings in this design are often plastered and painted, and a dark coating is laid on the floor. As a result, the effect of a “soaring” white ceiling is created, and the contrast with the dark floor gives the room an interesting perspective and depth.
- Dark ceiling, dark floor, light walls. This option is ideal in outbuildings with high ceilings. You can visually reduce the height of the ceiling using light but warm shades that make objects visually closer.
- Light ceiling, light walls, dark floor. This solution looks harmonious on small balconies with a low ceiling. Light walls create a sense of airiness in space. Such premises should not be cluttered with excess furniture.
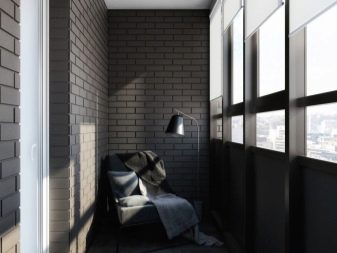
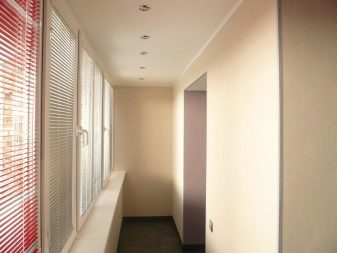
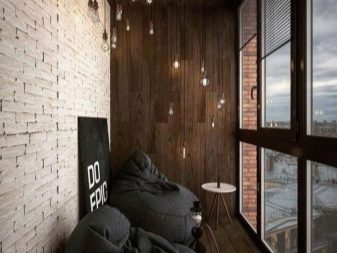
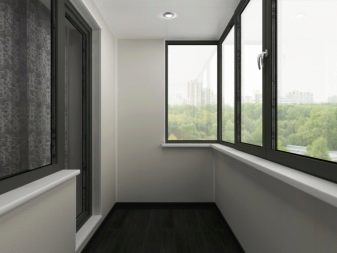
In general, you need to choose the shade of the ceiling on the balcony taking into account the compatibility of tones, dimensions of the balcony and the taste preferences of the owners of the room.
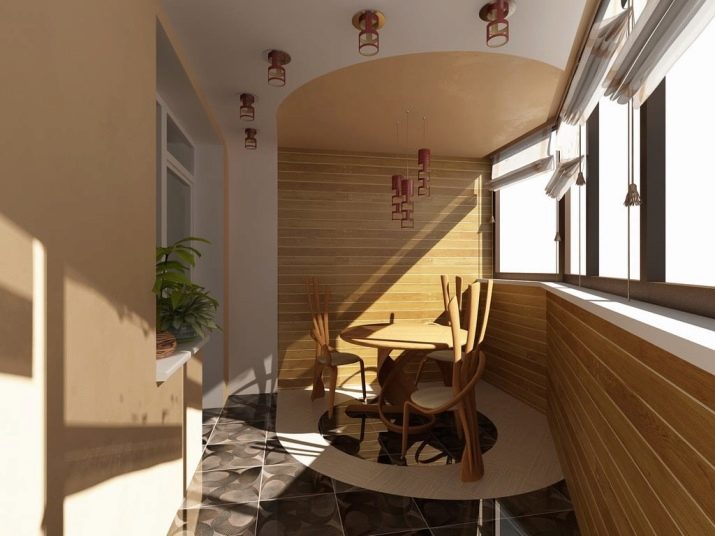
Design ideas
To decorate the ceiling surface, you can use unusual decor options.
- With backlight. The use of LED strip allows you to create the effect of a floating structure on the balcony. The backlight contributes to the appearance of soft diffused light, creates a cozy and creative atmosphere in the room.
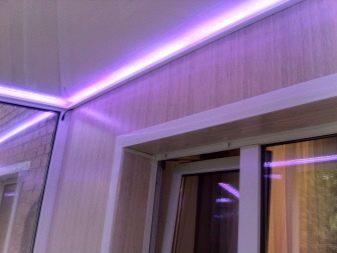
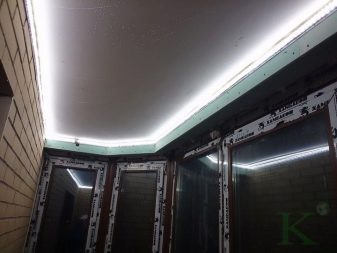
- With beams. Ceilings decorated with decorative beams in contrasting shades become the most stylish element in the interior of the loggia.
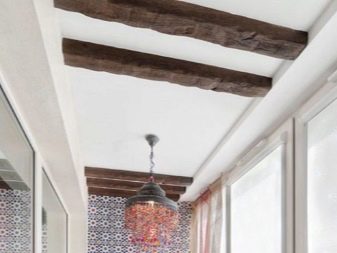
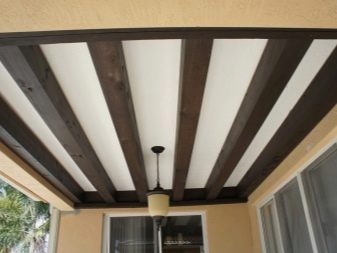
They look very beautiful and modern. two-color ceilings - Such solutions allow zoning the room and make it brighter, sunny and unusual.
Beautiful examples
In apartments and private houses, balconies are decorated in a wide variety of styles. The competent use of ceiling design options will highlight the concept of a stylistic direction.
So, when you design a room in style loft the ceiling surface must be deliberately tiled. Such a solution harmoniously looks in the interior of a panoramic room designed in an industrial style.
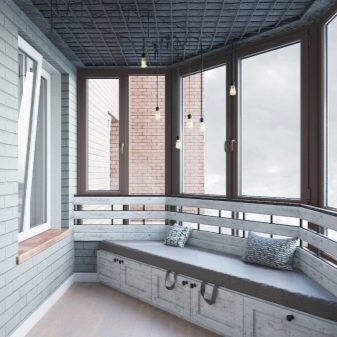
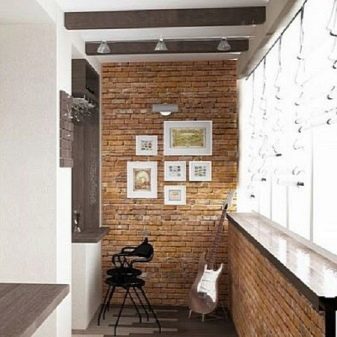
For provence a covering made of natural materials is suitable - wooden slats, cork panels or euro lining.
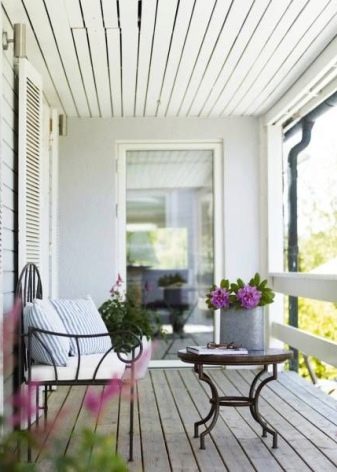
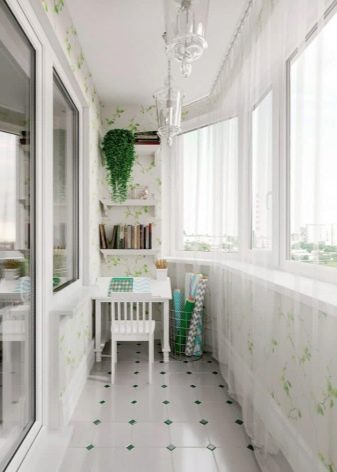
If you want to design a loggia in style chalet, Raw and artificially aged boards in combination with massive beams will help you.
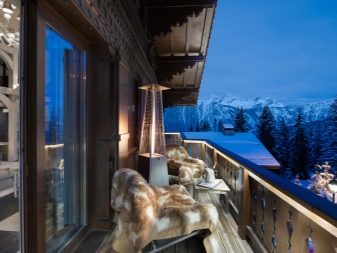
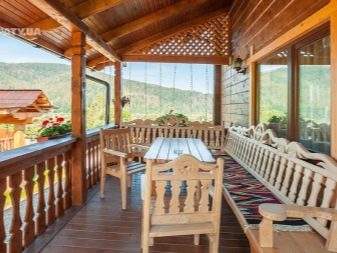
For marine and Mediterranean style Tension coatings in blue or blue are the best fit.
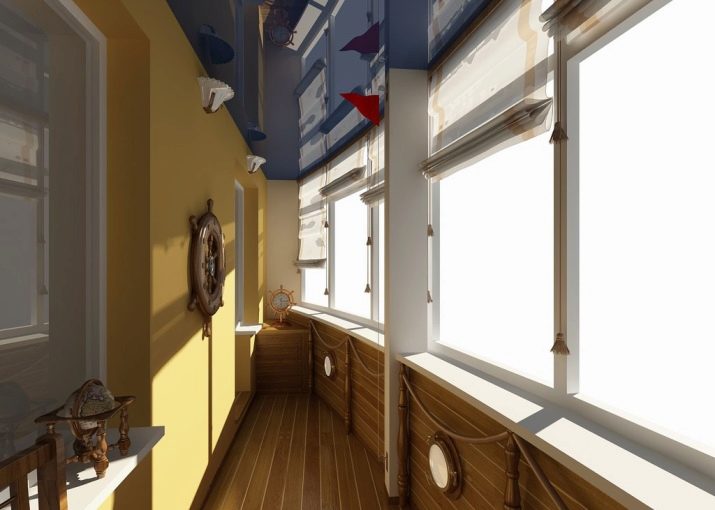
In modern interiors decorated in style hi-tech or minimalism, stretch ceilings will also be appropriate.
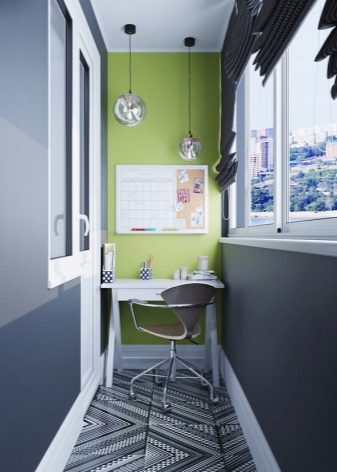
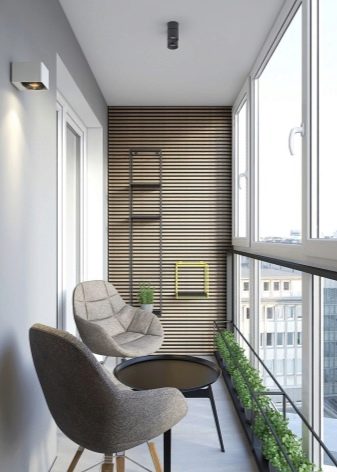
See how to decorate the ceiling on the balcony in the next video.
