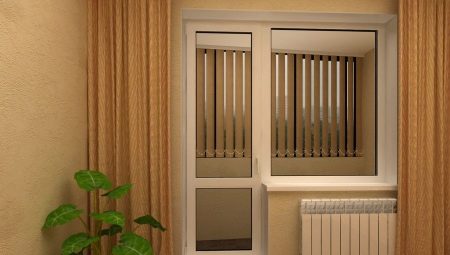For convenience, all doors have standard sizes. This approach makes the process of their production an easy task. Custom sizes are rare, for example, in private homes or in converted apartments. Depending on the size of the doorway, a balcony layout is created. For more information on the size of balcony doors and the regulatory documents that govern the standards, see this article.
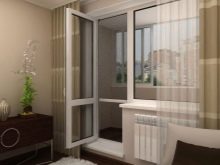
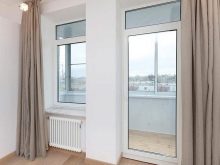
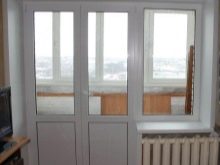
What do regulatory documents say?
Norms governing the size of doorways on the balcony were developed back in the USSR. All standards are contained in GOST 11214-86, and you can also refer to GOST 23166-99. These documents are the basis for the design and construction of balconies.
Design standards are designed to protect citizens and facilitate the production of doors. If such norms were absent, then manufacturers would manufacture doors of various sizes. This can significantly complicate the process of selecting and installing models and adversely affect the profitability of their production.
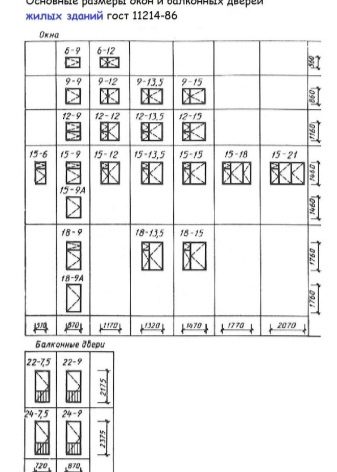
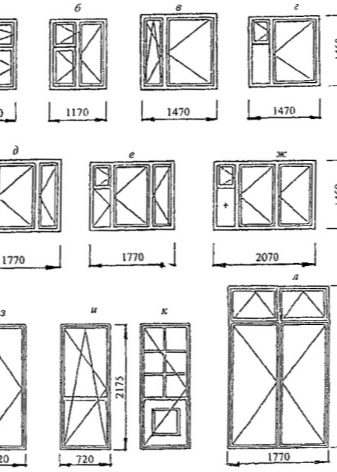
Standard options
Regardless of the material of manufacture, the parameters of balcony doors are universal, because they are used for the production of various modern models.
Demanded solutions are plastic and aluminum modifications. As a rule, the width of the doors varies between 0.7-0.9 m, and the height - from 2 to 2.1 m.
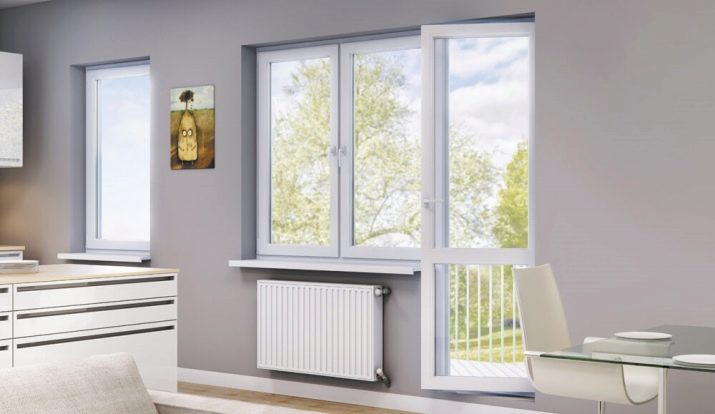
Below are the standards for balcony doors.
Type of apartment | Dimensions of window blocks | Dimensions of balcony doors |
Panel Brezhnevka | 1300х1400 mm | 750x2150 mm |
Panel Stalin | 1500x2700 mm | 750x2150 mm |
A new type of layout in prefabricated houses | 800x1430 mm | 750x2150 mm |
Panel Czech | 1760х1400 mm - for the hall, minimum size - 1050х1400, maximum - 1400х1400 mm (for the bedroom) | 1760х1400 - for the hall, 750х2150 - for the bedroom |
Brick Khrushchev | 1350x1340 mm | 680x2017 mm |
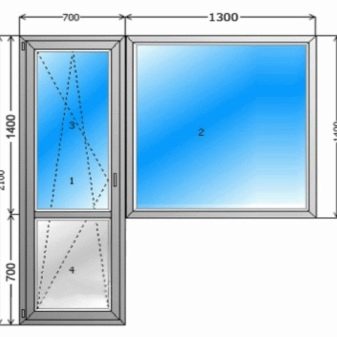
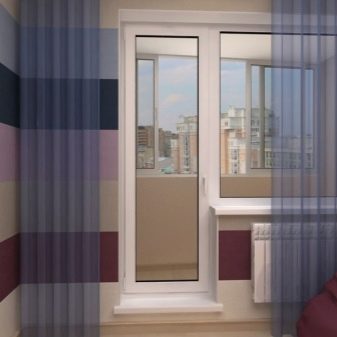
As a rule, balcony doors are part of the window unit. Windows can be both dull and hinged. Window unit systems have their own characteristics. The most popular options are swing systems.
Door leaves have their own classification. We will talk about it below.
Single leaf
This is the most popular option, since it takes up a minimum of space, and it can even be placed in a small room. For such doors is characteristic relatively low price, durability and functionality. In the blocks under the windows are installed radiators. They have the following standards: width - from 0.6 to 0.8 m, the height of the door leaf varies from 2 to 2.1 m.
Such balcony blocks create optimal lighting and a good level of noise isolation, and also with their help it is easy to ventilate the room.
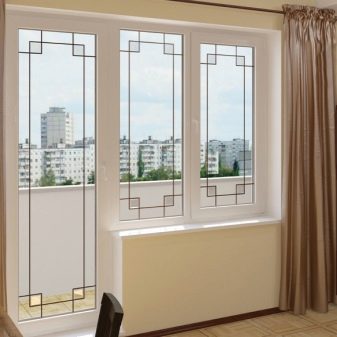
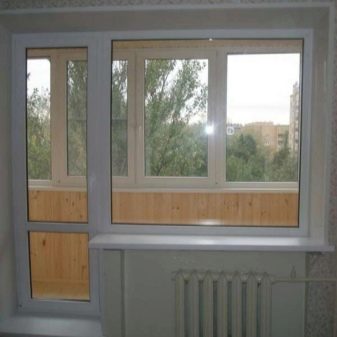
Bivalve
Such doors do not combine with windows, as they are a separate element of the room. They are installed in wide doorways, therefore rarely found on balconies in apartments. But they ideal for decorating balconies in private homes. Such models have a standard height (2-2.1 m), their width in a standard form is 1.4 m.
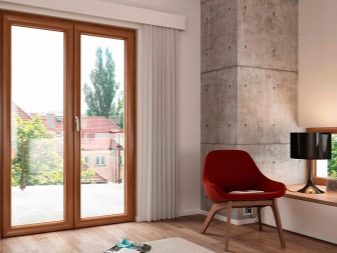
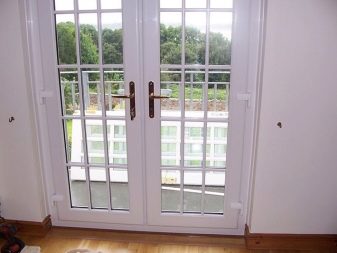
Sliding
Such models are suitable for warm climates, as they can let small air flows through. They have the same opening mechanism as sliding wardrobes. Opening them requires a side space that is equal to the width of the door leaf. They do not have standard dimensions, so they are most often made to order.
Such options are found on French balconies. To create an optimal microclimate, a heating system is installed on the sides.
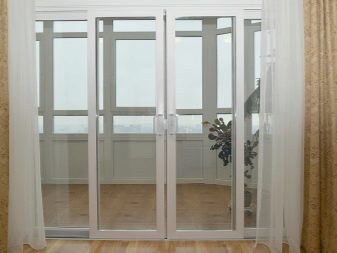
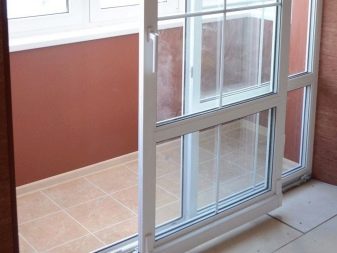
Folding
These are unusual and interesting designs that are most often found in private homes. They are installed in wide openings. Such models have a standard height, and their width varies depending on the size of the passage and the number of links used.
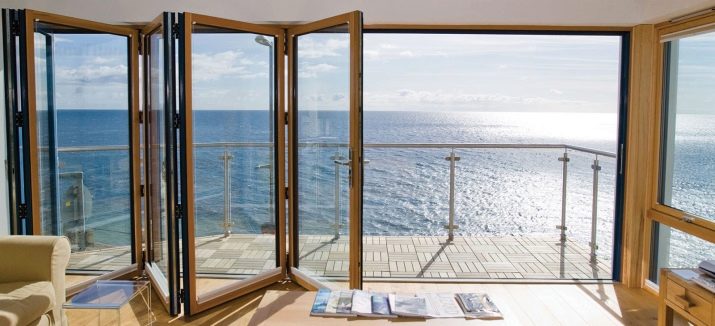
Before acquiring a particular model, it is important to pay attention to the opening mechanisms: the doors should open smoothly and not make any noise.
If you plan a doorway in a house under construction or you need to remodel an old room, it is important to select the optimal door parameters so that a sufficient amount of light enters the room. If a person lives in a cold area with harsh winters, then the doors must close tightly, otherwise drafts will "walk" around the house.
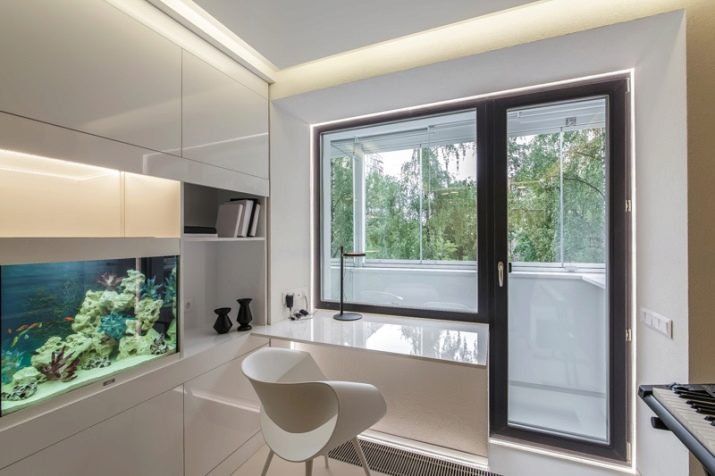
How to find out the required dimensions?
In order not to make a mistake with the dimensions, it is important to take measurements correctly. The algorithm is presented below.
- You need to find a blank sheet of paper and a pencil. Draw a sketch of the door.
- The measurement results must be applied on each side of the figure.
- It is better to measure doors in several places to achieve maximum accuracy.
- It is necessary to measure a door both from within, and outside.
If the opening is plastered, then the measurement results may be inaccurate.
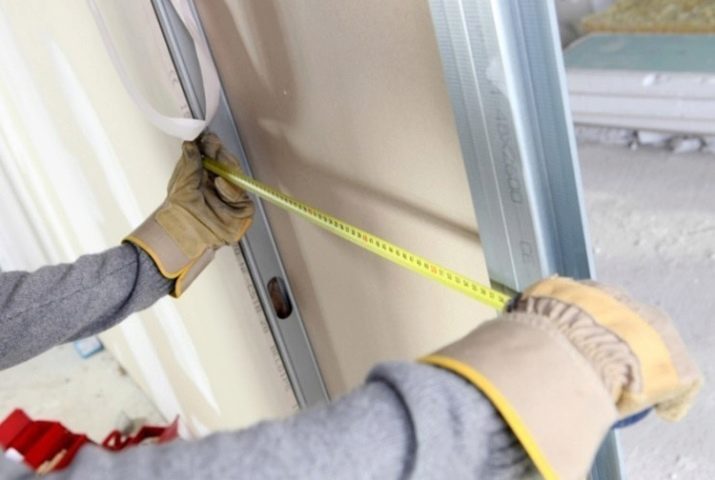
Height and Width Calculation
To calculate the height and width of the doorway, you must use the following formula: a + b - 4 cm, where a is the designation of the gap on the sides between the slopes, and b is the slope width.
To determine the height, there is a similar formula. However, it is important to measure the door on both sides.
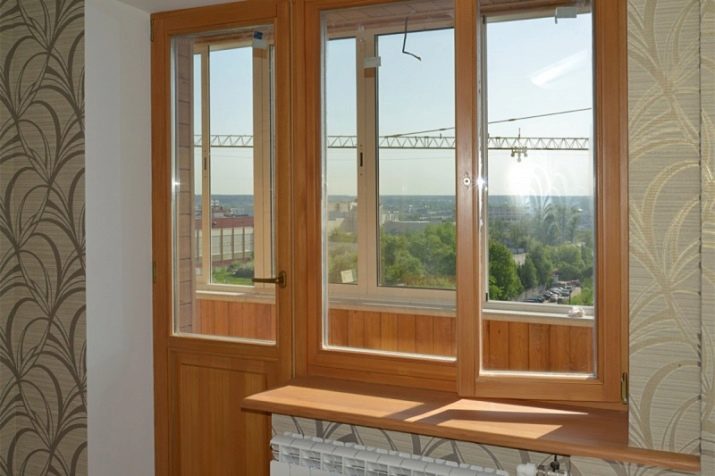
Thickness determination
This parameter is no less important, therefore, its measurement should be treated no less carefully. According to the standard, the door thickness should be 7.5 cm. But modern developers can change this parameter, which is due to special methods of construction and decoration. The width is also affected by the material used to make the walls, which can be made using bricks, blocks of custom sizes, or other new materials.
If it is necessary to make a door to order, the thickness of the wall will become an important parameter. But if the door is already installed, then you can insulate the room with the help of special door extensions.
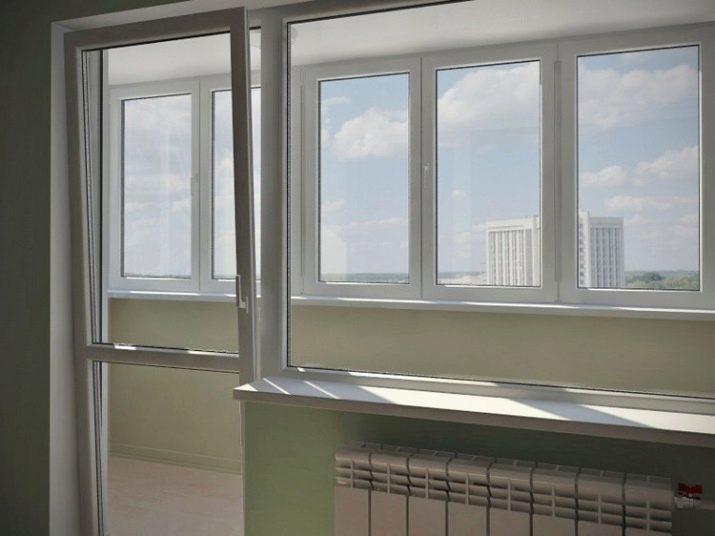
Features of custom doors
Some construction companies create rooms with non-standard doorways, but this is not a big problem, because in the modern market you can find the right model. You can also expand or narrow the doorway. In addition, you can always make a door to order. For example, a model of PVC or glass is quite easy to produce in any size. It is important to correctly measure the door before ordering it.
Custom-sized balcony doors have their own characteristics. Since you have to order this option, you can choose any design or come up with your own stylistic solution. For this pleasure you will have to pay more than for the standard model.
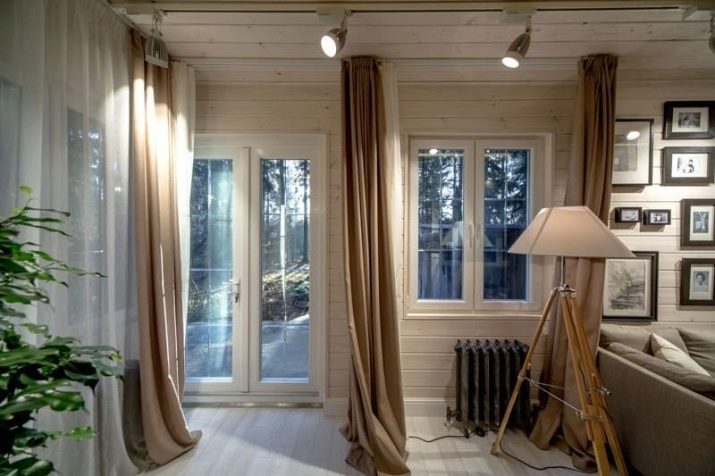
The price of the option also depends on the policy of the manufacturers - some of them do not greatly overestimate the price in the manufacture of a design according to individual parameters. However, we must not forget that non-standard options are expensive, and their production process is lengthy, so they will always differ in price. Also, the installation of standard models is considered a simpler and easier process, so its cost is much lower.
It is important to note that the size of the balcony door affects its operation. Also, this option will affect how convenient it is to use.
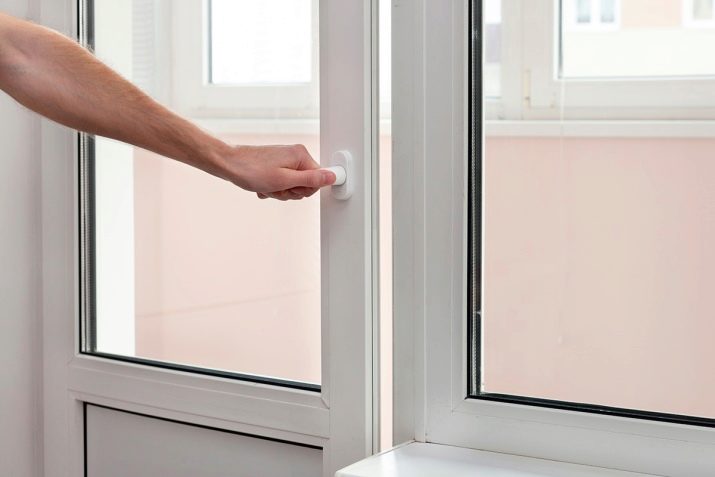
See how to install a balcony door in the next video.
