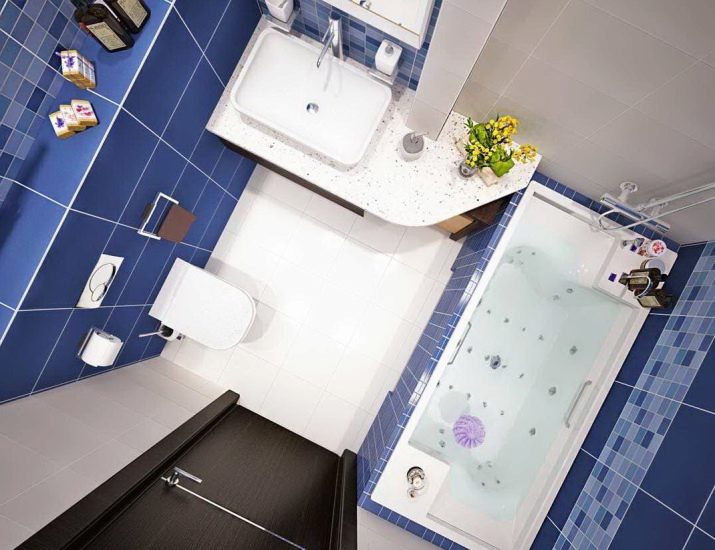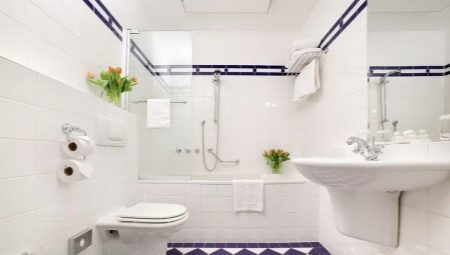The bathroom area is small - and this circumstance complicates its design. But with skill, you can even create a brilliant atmosphere even in a small space. You just need to know the principles and nuances of arrangement.
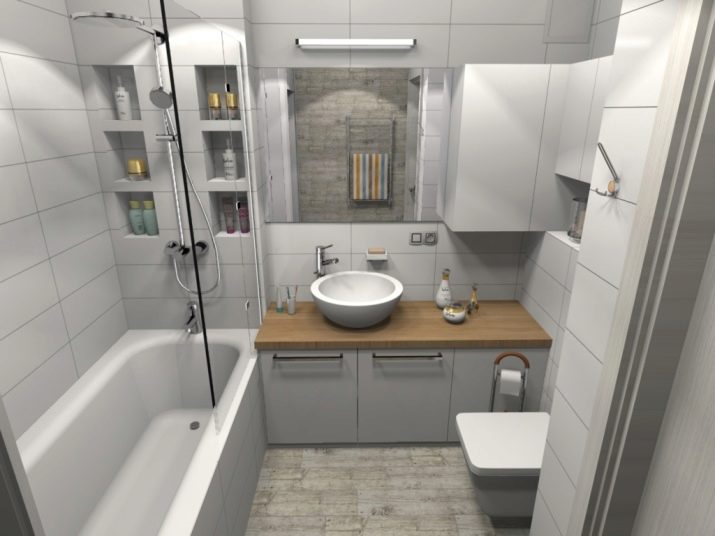
Layout Features
On the Internet it is easy to find many photos of bathrooms with an area of 3.5 square meters. m. But guided by someone else's experience in such a delicate matter is not necessary. At least because each room is individual and unique. Invariably, only one thing - will have to save space as much as possible, literally "squeezing" it.
Therefore, it will be necessary to carefully consider the placement of all items. Those "liberties" that you can afford in a larger room are categorically not suitable here. The main consideration that any planner should take into account is that a person should move freely around the bathroom. Instead of a classic bath, you will have to use a shower cabin. Washing in it, as life shows, can be no worse - and less space will be taken.
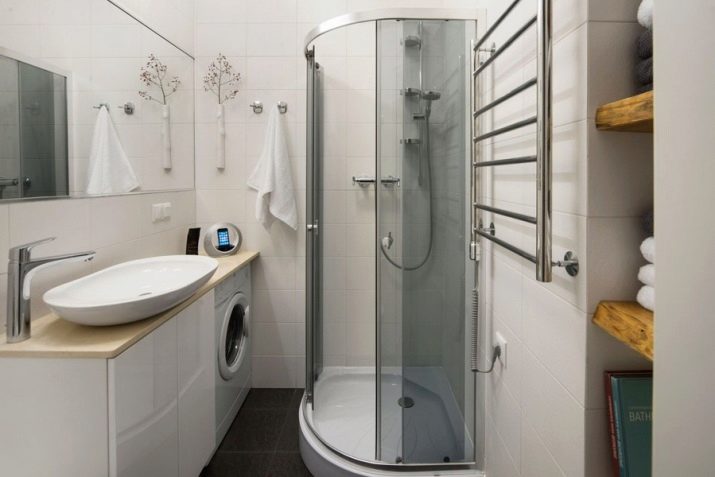
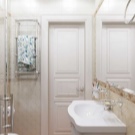
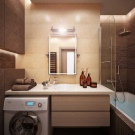
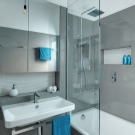
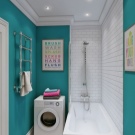
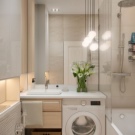
Important: refuse cabinets even on an area of 3.5 square meters. I should.
Storing things on open shelves will create a feeling of chaos and emotional depression. Instead of making optimal use of the space, it will be visually reduced. To eliminate errors, It is worthwhile to draw up a plan for arranging furniture on paper. And it is on paper: it is much more practical than using a computer, moreover, it will be easier to check the scheme when the work goes.
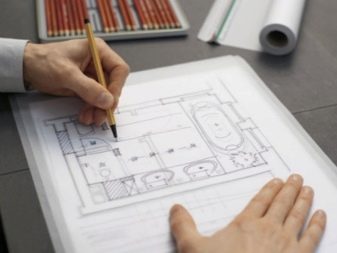
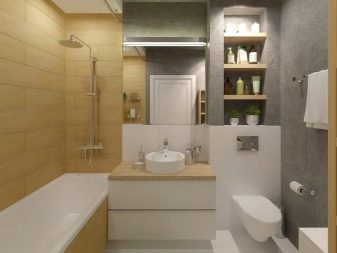
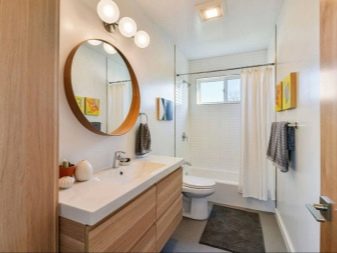
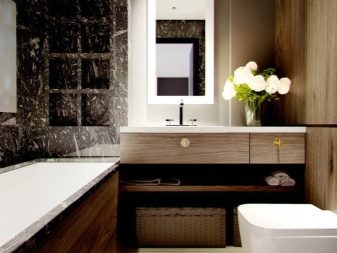
The choice of plumbing and furniture
Selecting furniture in the bathroom with an area of 3.5 square meters. m you need to consider the capacity of each instance. Narrow and tall wardrobes are the most rational. A washbasin is usually placed under the washbasin for hygiene items. Of course, the narrower the bedside table, the easier it is to place it. But also to reduce the size of this piece of furniture is not recommended.
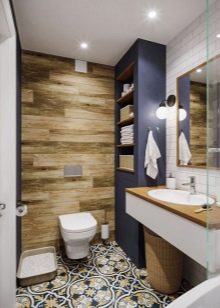
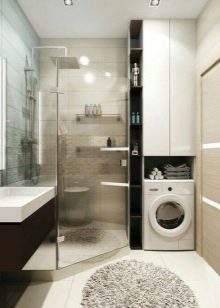
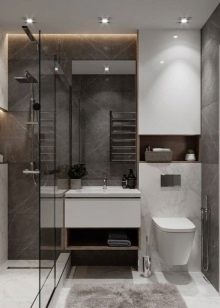
The ideal option, according to most designers, is a wall-mounted cabinet with a mortise type washbasin. Such furniture does not interfere with the normal perception of space. Cases "cases" are used in modern interior styles, because they look stylish and save part of the space. The choice between wall, hanging and corner cases remains at the discretion of the owner of the house.

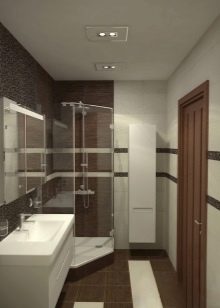
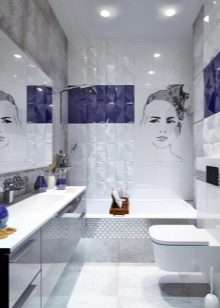
The bathroom is 3.5 square meters. It’s quite possible to supply all the required equipment and furniture, even a washing machine. The main thing is that when considering the concept, every detail should be taken into account. Many complaints about poor bathroom improvements are due to the fact that something was not taken into account or ignored initially. Most often, the washing machine is placed in a recess in the wall or under the sink.
Important: the best models of plumbing in a limited space will be corner modifications.
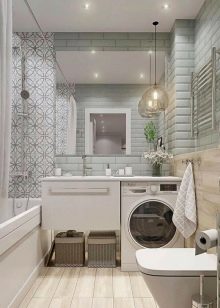
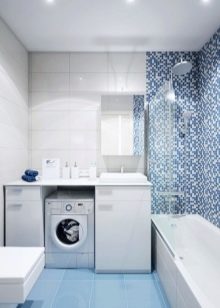
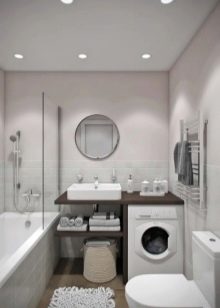
Lighting organization
Naturally, the requirement of maximum illumination in a small bathroom. But this does not mean that you can just take and overflow everything with light. Lighting should be bright, but with a diffuse effect. Otherwise, it can turn out no better than in the "twilight" room. It is imperative to provide auxiliary highlight points that put on the level of the head.
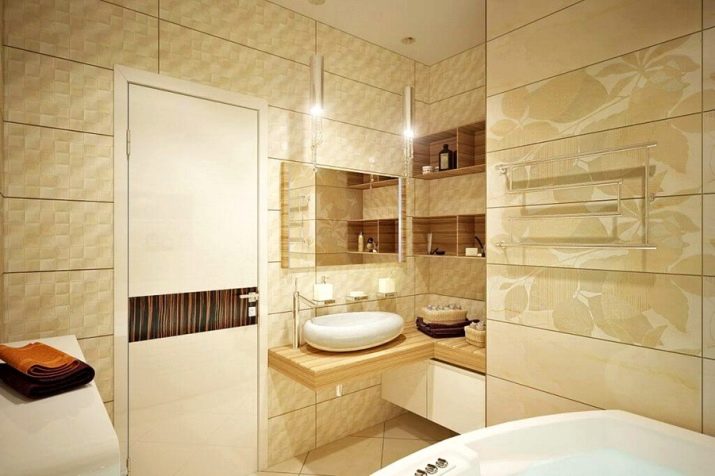
You can use these types of lights:
- near-surface (installed at a small distance from the wall);
- lampshades;
- sconce;
- pendant light sources;
- medium-sized spotlights on the ceiling.
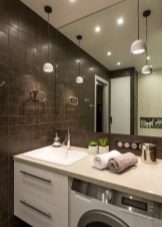
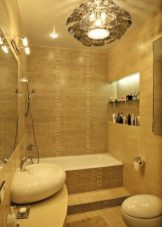
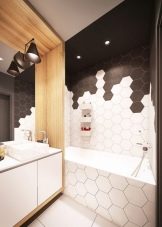
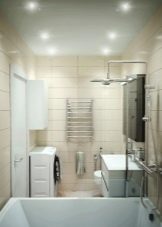
General design guidelines
To simplify the design concept and its implementation, it is worth thinking about the merger of the bathroom and toilet. Even if at first such a thought seems strange and old-fashioned, it must be considered necessarily.
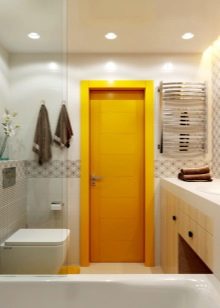
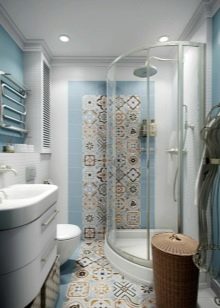
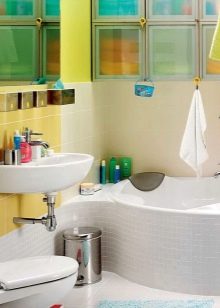
A medium-sized room is best decorated in a classic style. The lack of lush design elements will only benefit. Such a bathroom will turn out to be a kind of “island of calm” in a raging world.
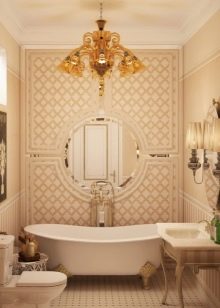
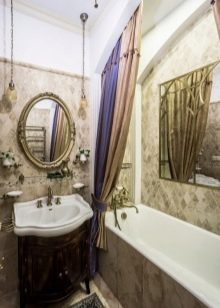
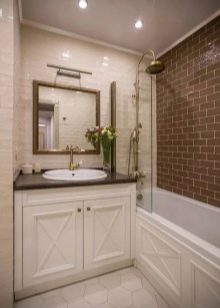
If you don’t like the classic setting, you can opt for ethnic style. In any case, furniture and materials for decoration should correspond to the direction of design. The fewer accessories, the better. Therefore, we must abandon all styles that require the use of many decorative objects. To make the room larger, you must use:
- large-sized tiles;
- borders of juicy tones;
- insert mosaic elements;
- diagonal floor tiles;
- contrasting design elements.
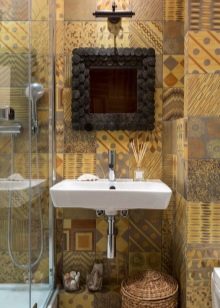
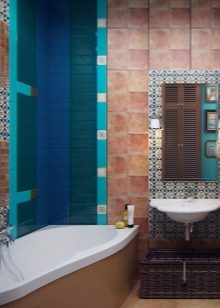
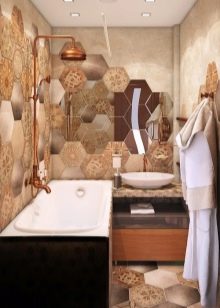
It is worth avoiding dark tones in every possible way, giving preference to light colors. The best choice is decorating a shallow bathroom with pastel colors. The beige tone looks simply elegant, and the color of ivory brings exotic motifs to the interior. If there is really not enough space for a bath, transfer the doorway.
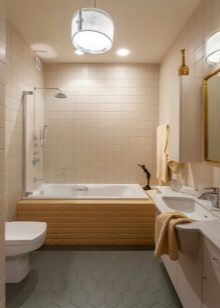
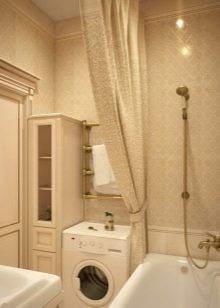
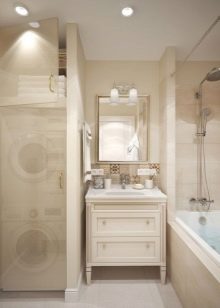
The lion's share of small bathrooms is equipped with built-in storage systems.
The rooms decorated with decorative plaster leave a favorable impression. It is used in the driest areas:
- under the ceiling;
- around the toilets;
- on the wall opposite the bathtub.
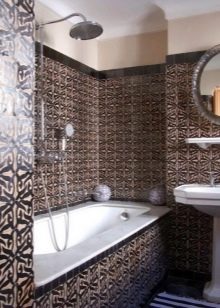
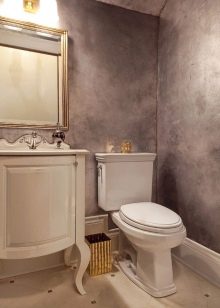
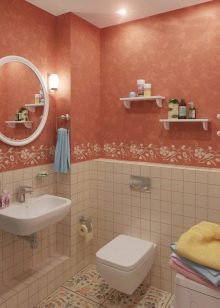
If necessary, it will be possible to easily adjust the appearance of the bathroom, which was finished with plaster. However, ceramic tile remains the undisputed leader. It is reliable and indestructible, which is very important in a small area. If the bathtub is close to the wall, spray will inevitably fly. Therefore, resistance to water is very important.
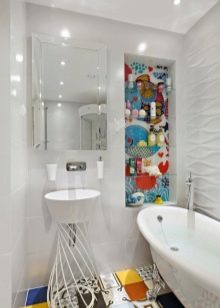
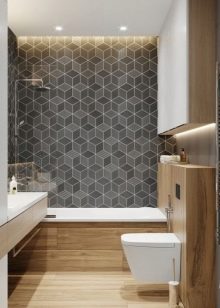
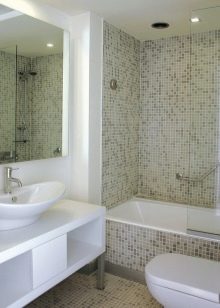
Good examples
It is useful to study the creations of designers who have reached the pinnacles of excellence.The photo shows how beautiful a bathroom with built-in appliances will look. The harmonious fusion of white surfaces and mosaic elements looks very good. The stretch ceiling with spotlights fits into the resulting composition as attractive as possible. It also uses local lighting on the wall.
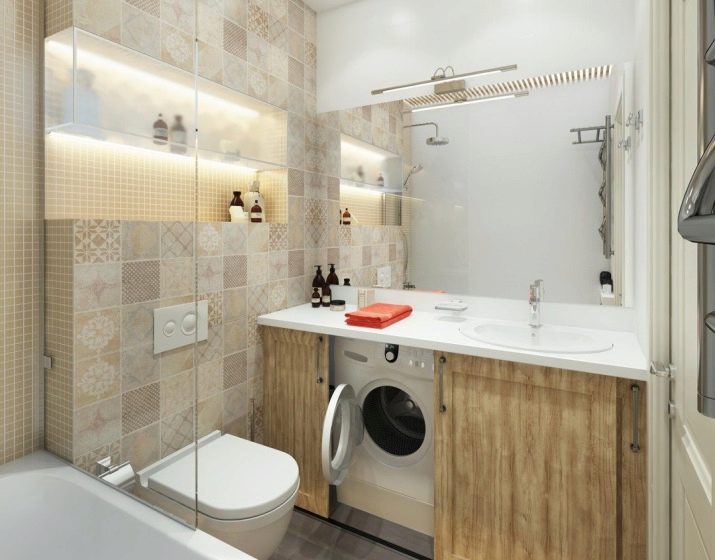
Another option involves the use of a two-tiered composition. Inexpressive seemingly wooden elements immediately attract attention. The authors of the concept, as in the previous case, skillfully woven spotlights into the overall composition. A nice addition to the interior are green plants. Most of the walls and floor are tiled - which gives the designers a craving for impeccable conservatism.
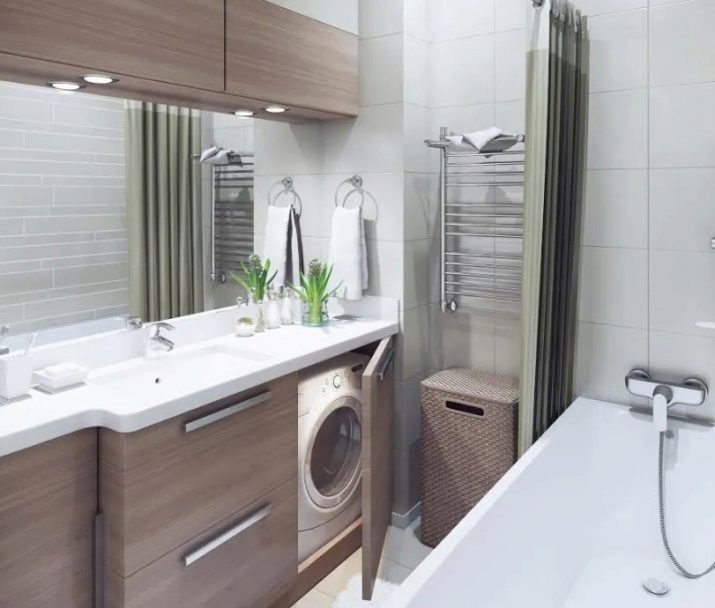
And here it may look like a top view of a small bathroom. Designers deliberately used the contrast of saturated blue, graceful black and light gray. A rectangular bathtub and a curbstone with a beveled angle look very attractive. Despite the fact that it is a combined bathroom, it is impossible to call it “typical” or “boilerplate”. Freshness and harmony reign in the whole atmosphere.
