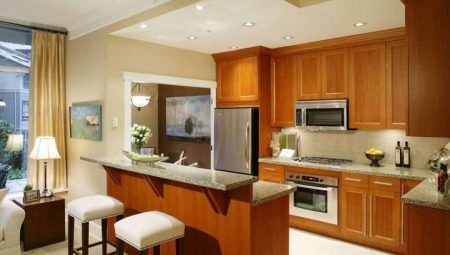The variety of furniture used in ordinary homes has grown significantly over the past decades. And today, many kitchens have bar counters. However, for all the apparent simplicity of this element, it will be necessary to thoroughly study its features and application nuances.
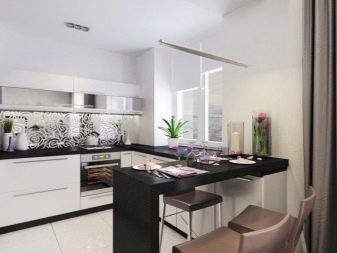
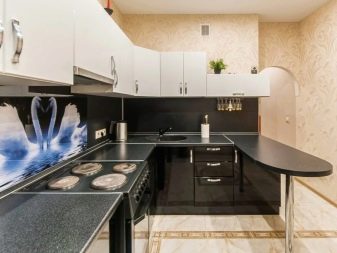
Advantages and disadvantages
The growing popularity of bar counters is no coincidence. Their undoubted positive aspects are:
- convenience;
- spaciousness;
- outward appeal;
- space saving.
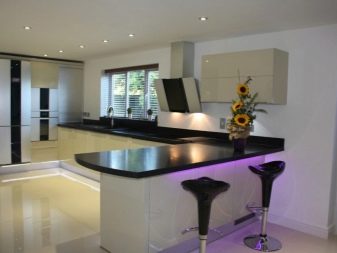
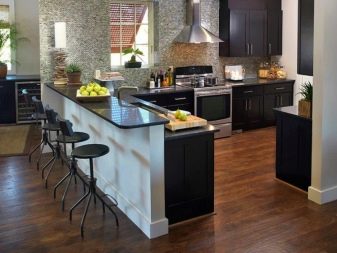
Sometimes racks are used even instead of a table, and there are no special complaints about the functionality of such a solution. However, you will have to study very carefully:
- a complete set of a product;
- model range of furniture;
- its other features and nuances.
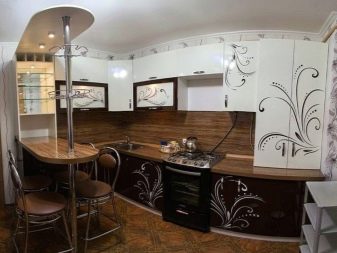
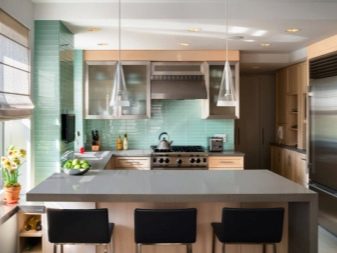
Bar counters are called high countertops. They are placed on special supports and usually continue working corners in the kitchen. Most often, the delivery includes bar stools. The ensemble is designed to make the atmosphere as stylish as possible and achieve a relaxing effect. It is often practiced equipping racks with additional places for dishes and other kitchen utensils.
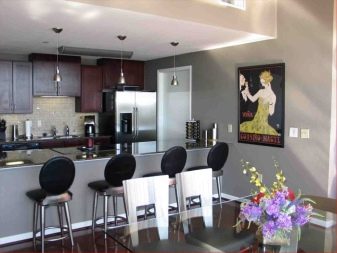
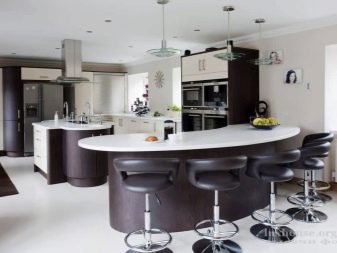
Sometimes it is practiced to embed large devices, such as a dishwasher or oven. This circumstance is very valuable for owners of small housing. When using racks, you can adapt the kitchen for decoration in a variety of styles.
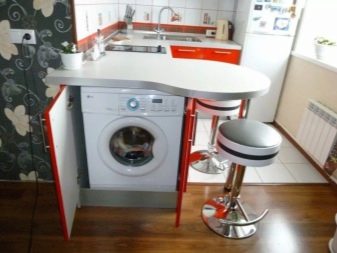
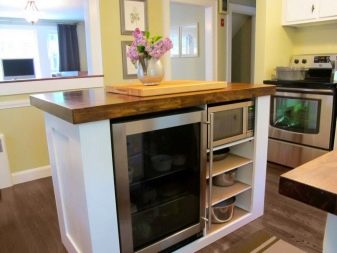
But still they have negative traits:
- suitability not for all kitchens;
- limited capacity (usually no more than 3 people);
- large specimens create too “bar” atmosphere;
- monolithic design (inability to move the rack at its discretion).
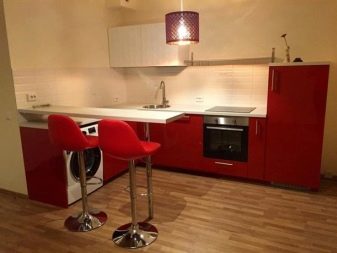
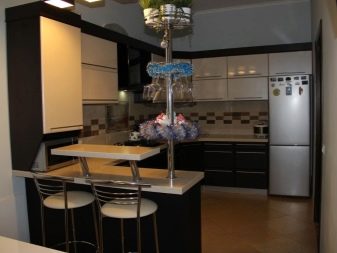
Types and placement of bar counters
Developers and designers have provided many design options for the bar. The classic solution is the island option. In this case, the entire interior is built around the bar element. Sometimes it is combined with work areas. This product is recommended for large separate or connected to the living room.
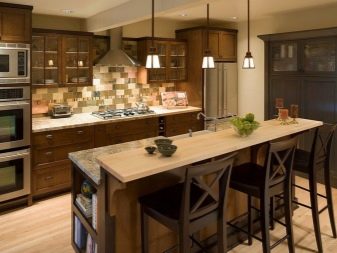
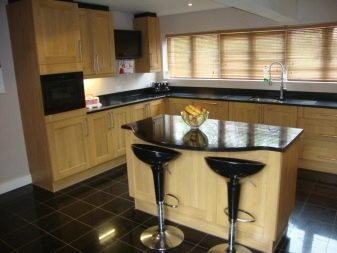
The shape can be semicircular, although there are also designs in the form of the letters P and G. Built-in racks are part of:
- kitchen work areas;
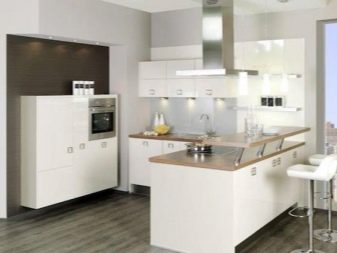
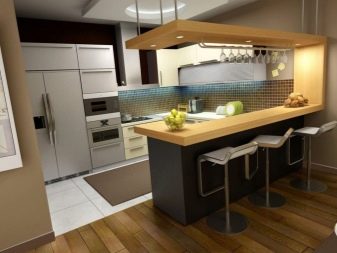
- dining islands;
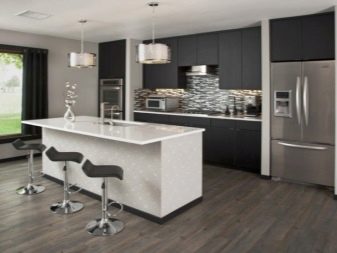
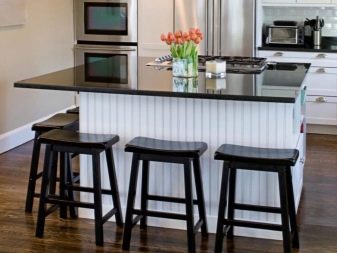
- window sills.
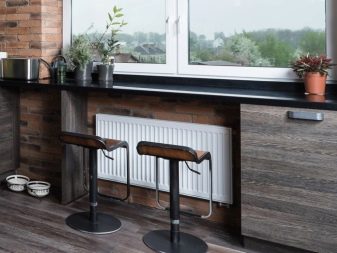
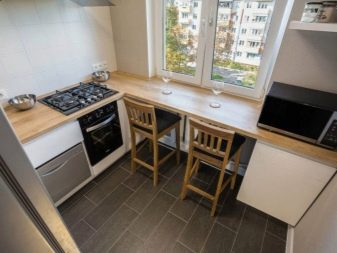
The connection of the rack with the windowsill is recommended for a relatively small room. This solution will allow you to use the usually inactive zone at the window. An attractive feature will be the opportunity to enjoy the view without interrupting the meal. In open-plan studio apartments, a rectangular design is more appropriate. It will facilitate the distribution of premises into zones, while providing convenience for people.
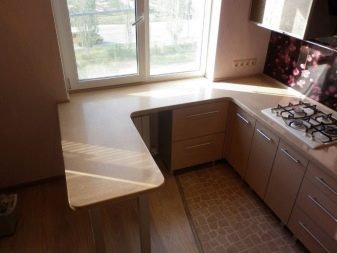
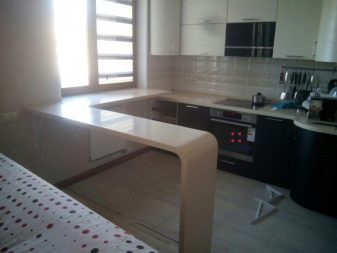
When there is very little space, you cannot use full-fledged furniture for a home bar or it is extremely difficult. However, it is quite possible to put a miniature replacement near the wall. It has a small width and a rather large length. This is a good option to drink coffee in the mornings and evenings, or sit down to watch your favorite movie.
Sometimes they act differently - a small folding stand is fixed to the wall, revealing it as needed.
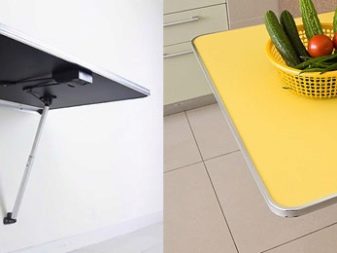
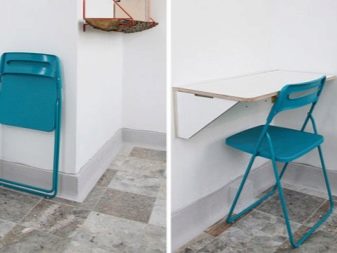
There is another option - a retractable design. She moves out in a matter of seconds. When there is no need for it, you can just as quickly put it back into the headset, freeing up space in the room. Quite often, however, racks are placed on the podiums. This solution looks unusual and immediately increases the overall attractiveness of the interior.
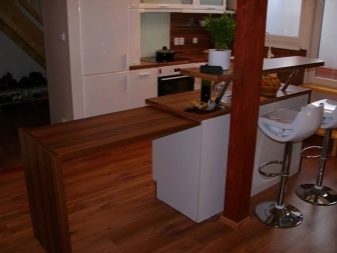
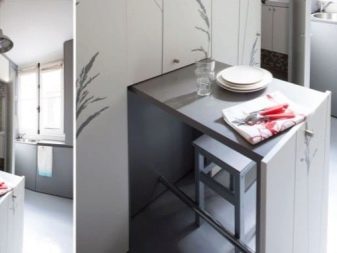
It helps a lot:
- zoning the room;
- Correct the unusual, incorrect geometry of the room;
- to achieve the greatest comfort.
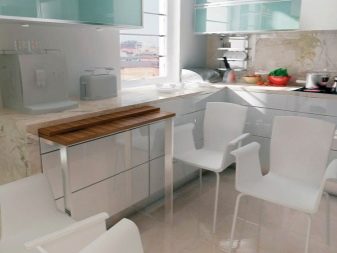
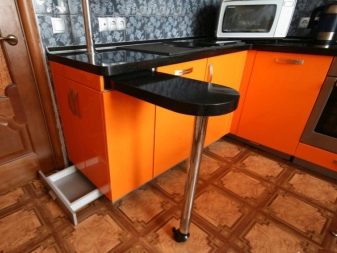
Often bar counters are placed in the middle or in the corner of the room so that they do not stand out excessively. But this piece of furniture can be located at the entrance to the room. In any case, you need to focus on your own needs. It is very bad if it is impossible or very difficult to approach the counter. Depending on the location of this piece of furniture you need to choose the size and proportions very carefully.
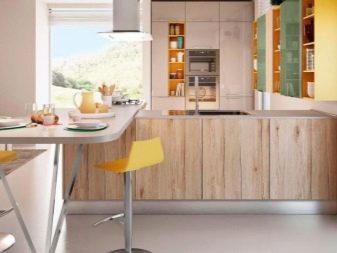
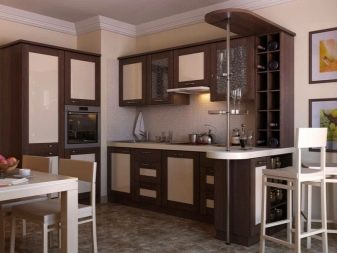
When the rack is mounted in conjunction with corner headsets, it is advisable to place it parallel to the main furniture row. Such a U-shaped scheme helps to make the space more orderly. The middle of the kitchen is not overfilled with additional details. It is strongly recommended to design racks in the same vein as the main headset.
The division of space comes to the fore in open interiors.
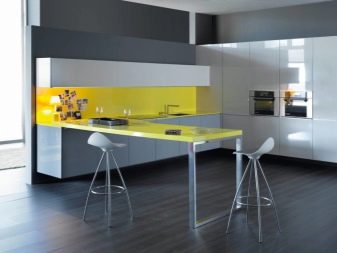
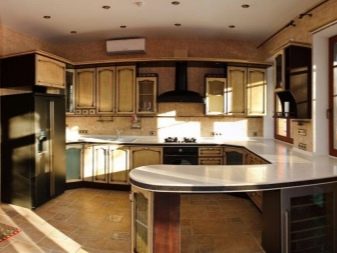
It is useful to know the types of bar counters in format. The tier type is a narrow platform installed above the workplace. Level racks are placed on the opposite side, which saves space. An important requirement in this case is to purchase higher chairs.
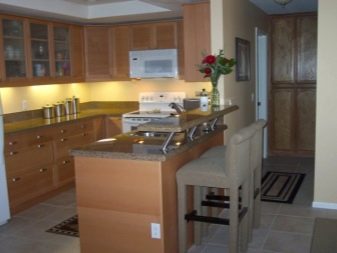
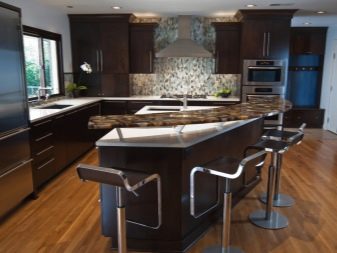
Miniature racks, featuring a concise set of components, are perfect for modest kitchens. Such bar "wings" in length is a maximum of 1 m. 1-2 people can fit behind them. However, for people living alone, this is enough. The classic layout is 1.1-1.2 m high and 0.3-0.5 m wide, designed for quick meals and drinks.
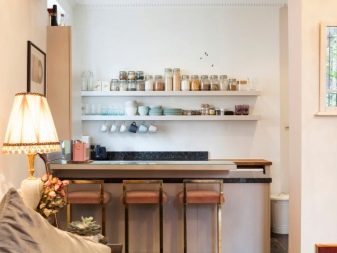
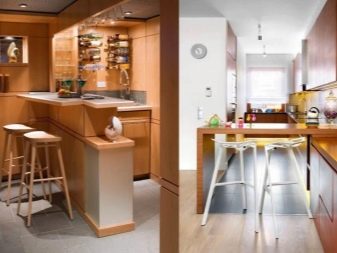
The most serious type of racks (with a kitchen set) reaches 0.9 m in height. Their width is at least 0.5 m. Such products are suitable for:
- culinary work;
- meal
- short-term meals;
- use of a laptop;
- simple writing and other ordinary household chores.
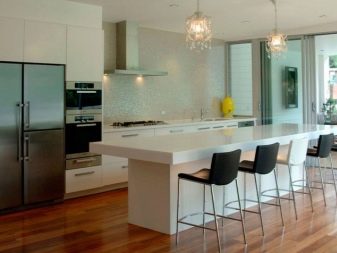
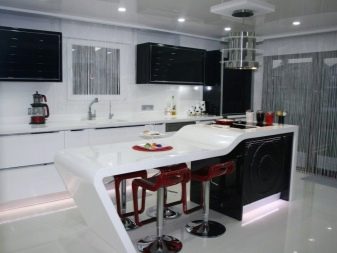
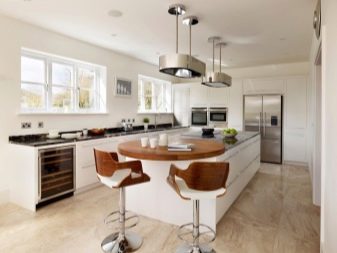
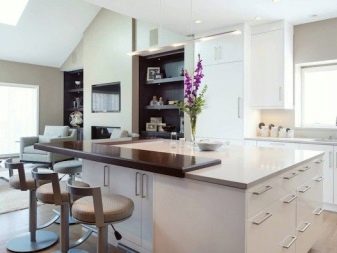
Peninsular stationary products are characterized in that one of the ends has an emphasis on the wall. This solution is recommended for kitchen studios.It is also suitable for rooms combined with a guest and dining area, with a loggia. In these cases, the stand serves as a partition. Window sill constructions are good in that a significant part of the structure will already be present in finished form.
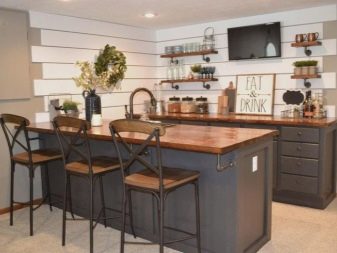
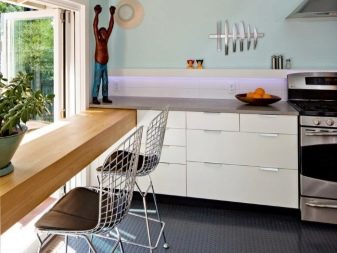
But sometimes there are inconveniences:
- nowhere to put legs because of the radiator;
- cold and damp air blows from the window;
- You can not open the frame or sash without removing everything from the countertop.
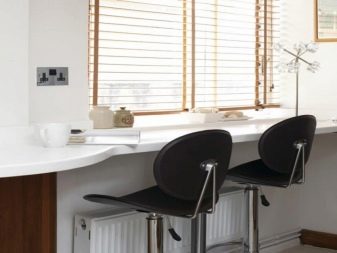
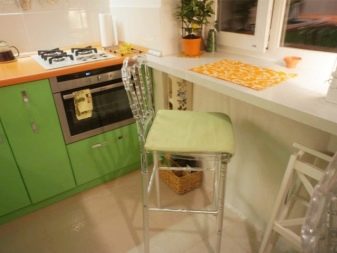
Transformer racks are capable of:
- become a substitute for the dining table;
- complement the work area;
- add additional space behind the main part of the rack.
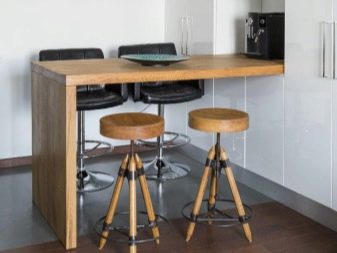
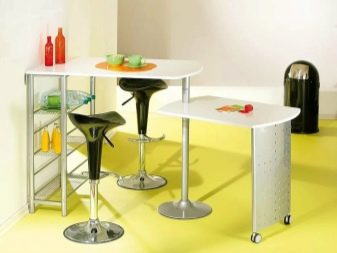
Transformation mechanisms can be very different:
- with reclining;
- with a layout;
- with extension;
- with spreading;
- mobile type.
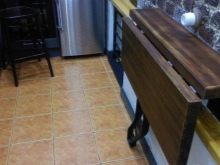
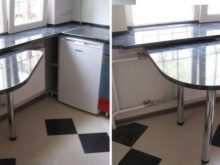
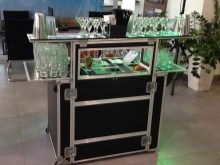
Racks are also distinguished by the type of material used. Perhaps the best option is a laminated chipboard. There are a number of solutions that reproduce natural wood, stone surface. Sometimes chipboard is covered with atypical prints. Chipboards are valued for their resistance to moisture and significant temperatures.
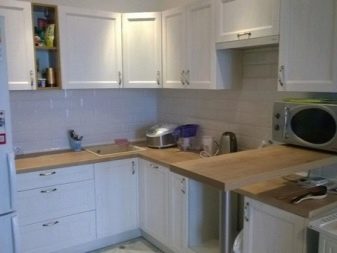
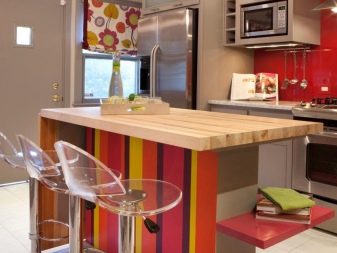
As for acrylic, this substance is flexible and pliable. It can be used for the production of furniture of diverse forms. Bends and grooves are created very quickly and easily. Acrylic and glass structures are easily included in the most modern interiors.
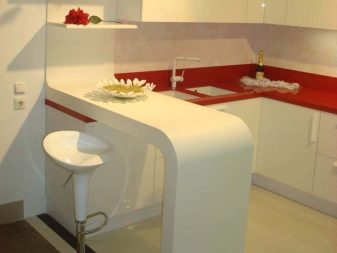
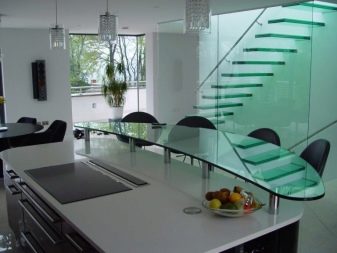
But in a classic environment, a bar counter made of natural materials will look much more appropriate.
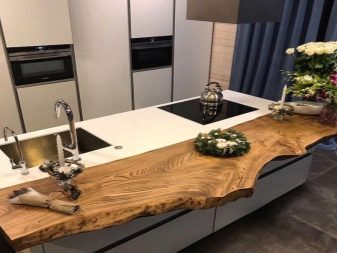
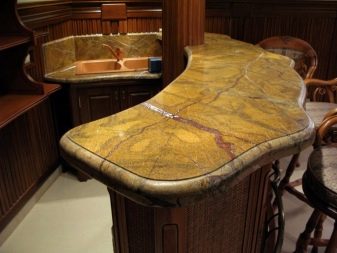
Layout Features
When drawing up a project for installing a bar counter in an apartment or in a private house, two conflicting requirements must be taken into account immediately - general convenience and external appeal.
With the angular layout of the room, the interior element simultaneously performs two functions - a dining table and a style guide. In most cases, the corner kitchen resembles the letter G, and then the counter helps to make the space more convenient. Between the three work surfaces, cooking is much more convenient than usual.
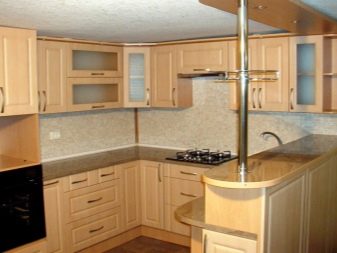
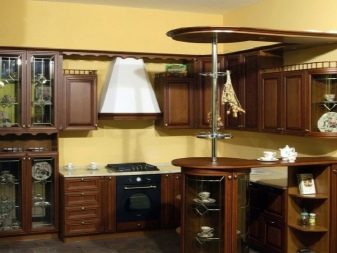
But large or narrow bar counters can equally have a unique, unusual geometry. Such a solution immediately makes the space more stylish and comfortable in everyday life.
Separately, it is worth telling about bar counters in a wooden house in the country. In terms of its arrangement, this piece of furniture does not differ from its “urban” counterpart. However, it is mainly done independently, using improvised materials. You can also find many options for combining racks with an aquarium.
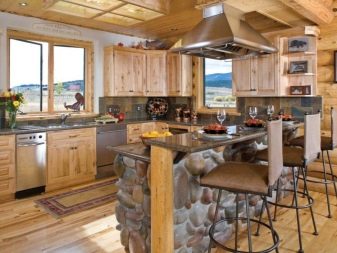
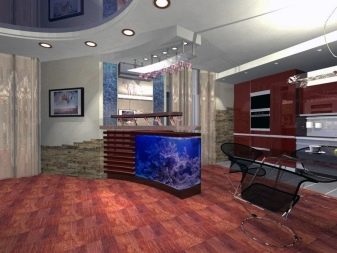
Important: the capacity of such tanks is very limited. Usually it is no more than 200 liters. Yes, and consider the aquatic inhabitants will have to, slightly bending. But saving space in the room fully justifies this decision. To improve the appearance of the design, elegant backlighting is often used.
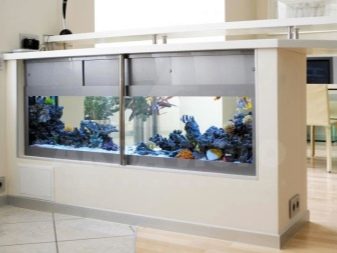
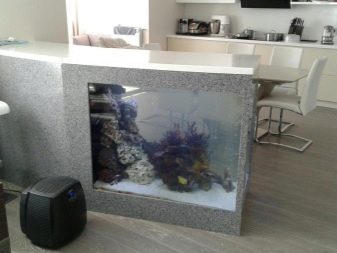
An interesting solution in many cases is the bar in the kitchens combined with a balcony. This format is more suitable for summer leisure, but when this furniture is used, a very attractive and romantic composition is obtained. Particularly appropriate is the transfer of the rack to narrow loggias, where there is simply no other way to put the same cup with tea or a saucer with seeds. Removing an additional piece of furniture to the balcony will help free up space in the kitchen itself and accommodate more people at the same time.
Important: the ideal placement of the counter in a conventional kitchen is when you can easily reach from it to the kitchen and the sofa.
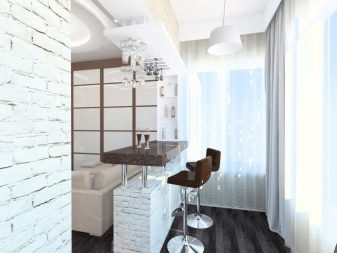
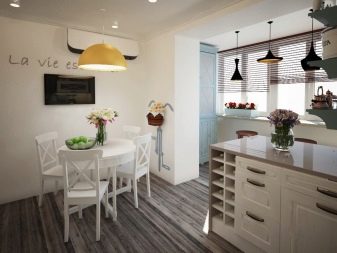
Regardless of specific tasks and wishes, it is worthwhile to draw a preferred outline in advance on a piece of paper or in a graphical editor. Accurate marking will allow you to create a good composition and correct errors in a timely manner. The optimal height of the countertops for people of high growth is 0.9-1 m. With the usual size of the figure, you can focus on a height of 0.85 m.Ideally, the work area is one of the vertices of the triangle (the other two vertices are a sink and a refrigerator).
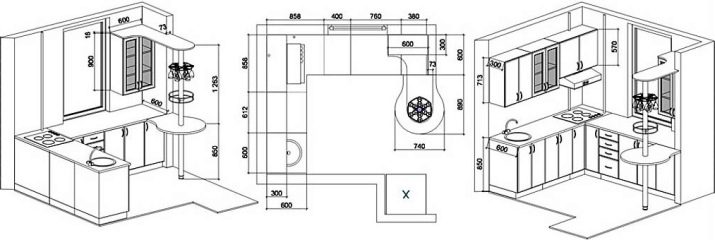
Kitchen Styles
Although the counter appeared relatively recently, it can even fit into a classic setting. To simplify the formation of a holistic composition usually helps that the headset is also included in the package. Designers consider natural wood and other natural materials to be the best choice in a classic interior. To make the wood look nicer, use patterns and carved elements.
According to the canons of classics, the stand should resemble a regular rectangle.
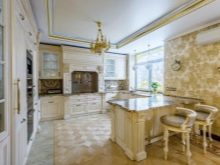
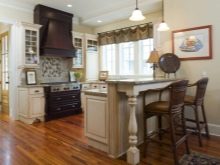
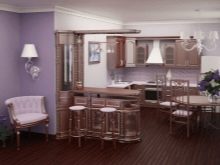
Its best option is an island. However, the space with this arrangement is not used very rationally. There is nothing terrible in this - you just need to take into account a similar property of the classics in advance.
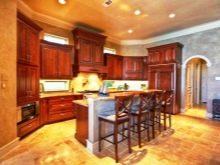
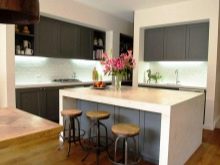
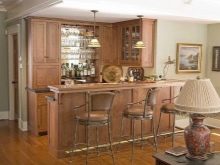
The opposite situation is typical for stylish modern kitchens. In them, the bar counter is a visual and logical continuation of the rest of the furniture composition. The modernist approach implies refusing to decorate furniture with curly details.
Instead, they use:
- inserts of dissimilar materials;
- the game of glossy and matte surfaces;
- geometric solutions;
- color accents and combinations.
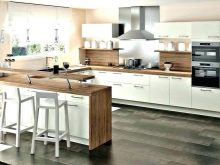
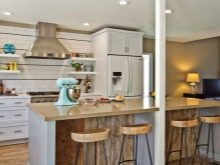
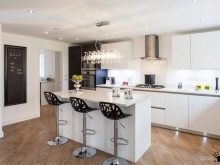
You need to know about the nuances of choosing a rack in Provencal cuisine. Despite the presence of some similarities with the classical composition, the appearance is significantly different. Provence implies a light and simple filling of space. Any fanciful elements are not welcome. Bar counters in this style are made of natural wood, which is necessarily painted in white or pastel color.
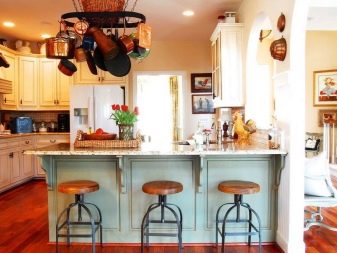
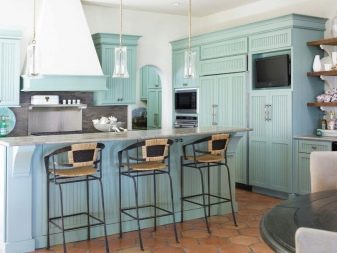
The best solutions for the Provence room are antique furniture. The accumulated over a long time stratification and other traces of the great history of the subject make it only more attractive. But in practice, the same or outwardly indistinguishable appearance can be given to the stance and artificially.
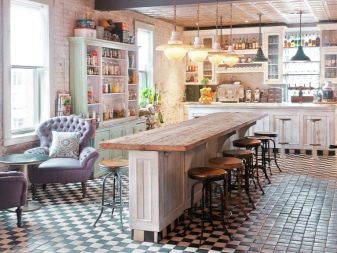
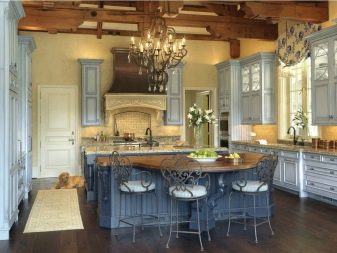
The minimalistic approach is characterized by:
- brevity of color;
- blurred, calm lines;
- simple geometric shapes;
- lack or minimal use of decorative items.
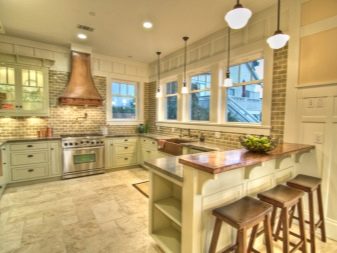

Minimalism is characterized by the active use of geometric solutions. The external elegance of each product only becomes stronger along with other similar interior components.
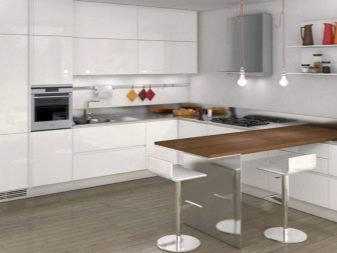
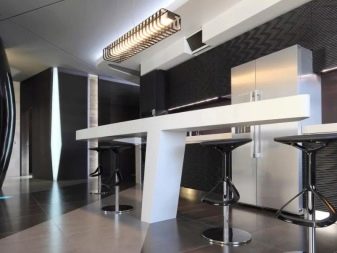
But the best kind of kitchens is decorated in a loft style. On them, bar counters will be perceived most naturally and attractively. Proper use of the features of industrial and public space allows you to make the composition surprisingly cozy and enjoyable for people.
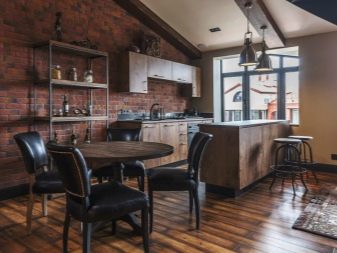
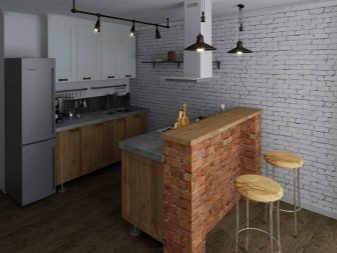
It is entirely permissible to use not only concrete, but also wooden elements in the style of the loft. It is recommended to choose those that have a slightly unprocessed texture.
Important: not all types of bar counters can be inscribed in small housing. You must carefully select the appropriate solutions. However, if they are nevertheless selected, the kitchen will look unique and stylish in any case.
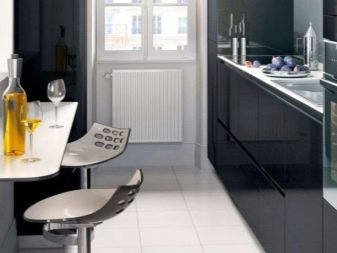
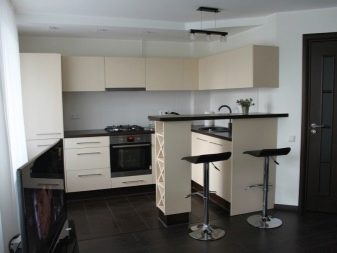
Beautiful examples
It is useful to consider several attractive interior design options with a breakfast bar.
The transforming design, located near the window and resting on the window sill, has an attractive black and white color. In this regard, she reproduces the rest of the composition in the room.
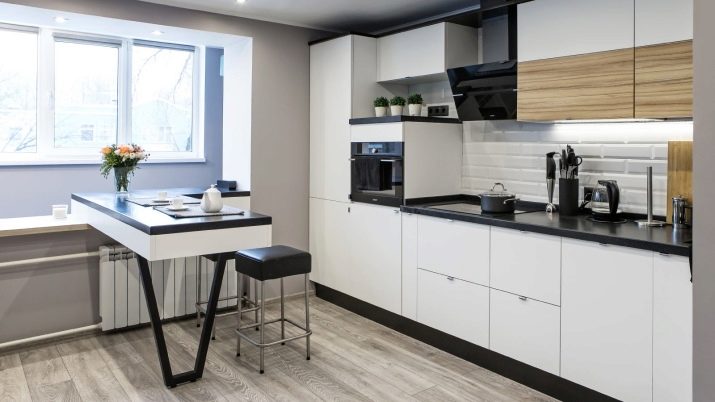
Among the interesting design ideas will be those presented in this picture. The developers have tried to diversify the light colors in the room. An amazing game of shades and geometric textures pleases the eye. And against this background, a bunk bar with a shiny surface is a very attractive element. It is used as a partition and visual separator.
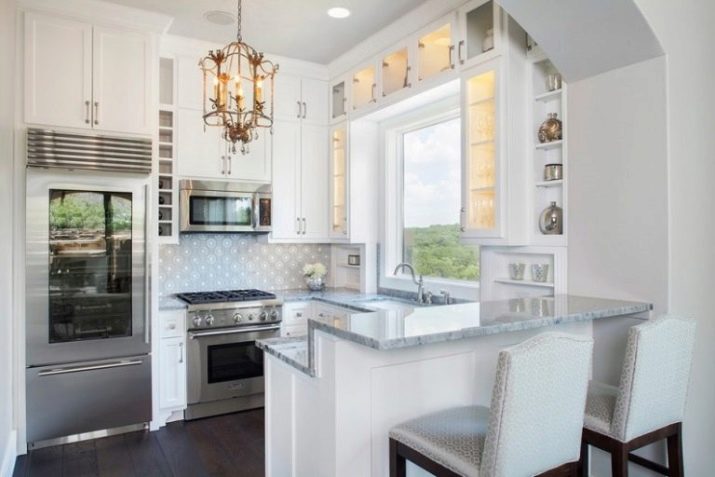
And this option shows how good a kitchen with a white two-tier counter can look, the upper part of which is painted in a light brown tone.
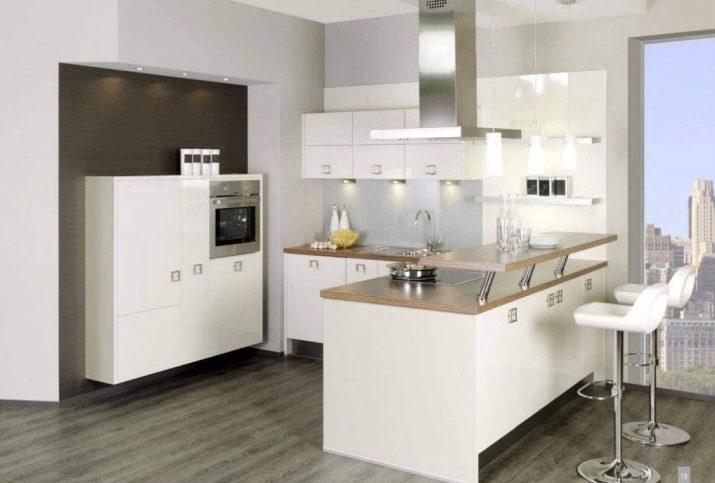
It also demonstrates that bar structures decorated with imitation of natural stone will look very attractive even against the background of a modern style kitchen.
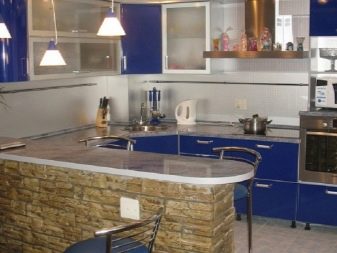
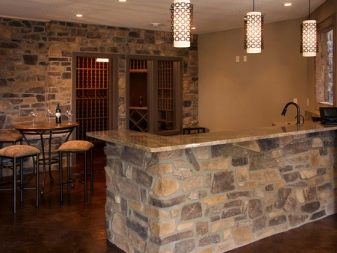
How to make a bar counter with your own hands, see the video.
