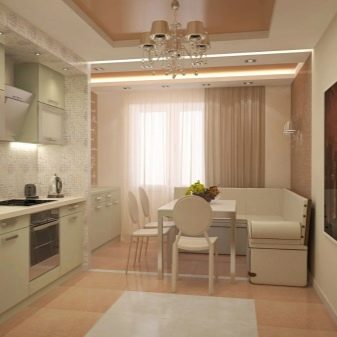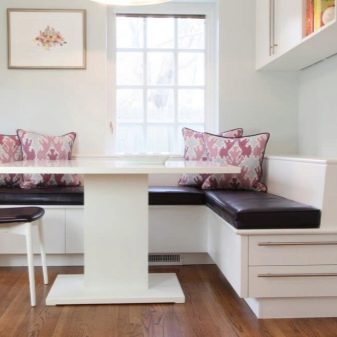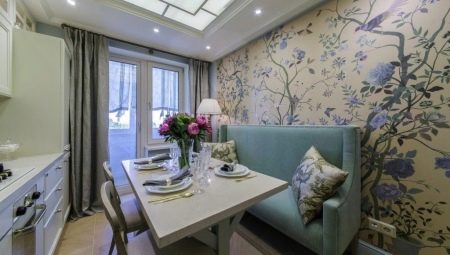Kitchen design 11 sq. m with a sofa and a balcony is universal. A sufficient number of square meters allows you to realize any ideas and projects. With a competent approach in such a kitchen, you will be able to place not only all the necessary furniture, but also the dining area.
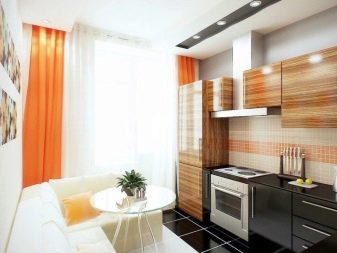
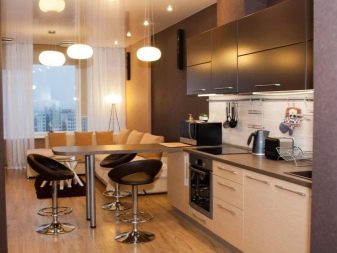
Layout
U-shaped
A very common option in studio type apartments. You can consider this type if your family includes many members, in connection with this, more space is needed for storing and preparing food.
With the correct placement of furniture and appliances, you have enough space for equipment and a table with comfortable chairs for eating and just relaxing with the household.
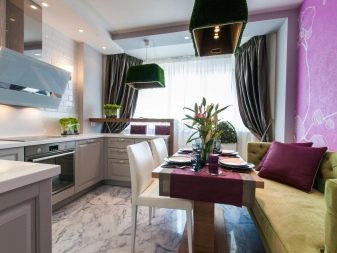
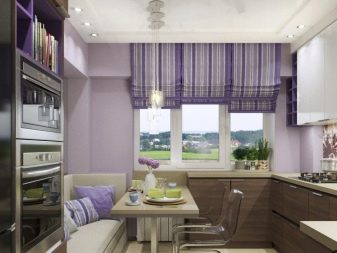
Linear (single row)
This is a practical option that is suitable for all rooms without exception. Of course, it is often used in fairly narrow rooms. Along the longest wall is the fittings, excellent if with built-in appliances. On the opposite side is the dining area. To fill a lonely wall, you can hang a picture, a TV or some other decor at your discretion.
Pay attention to the built-in appliances, thanks to which you can save a lot of space in the kitchen.
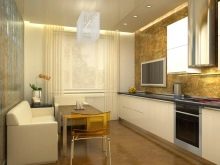
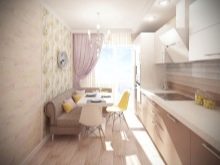
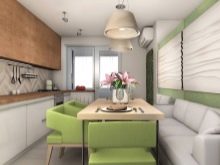
Corner (L-shaped) layout
The most successful option for the location of furniture, in terms of its ergonomic location. The technique is also better to use the built-in. If you want to make your kitchen more creative, then you can make a technique to match the color of the headset panels. This will give the room a “twist” and looks quite interesting, complementing the overall concept.
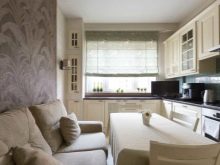
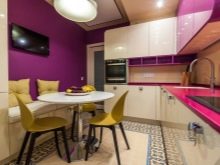
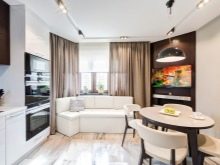
Zoning
An integral step in creating an ideal kitchen space is zoning, that is, the division of space into specific zones depending on their purpose. Today, the kitchen performs not only the role of the place where food is prepared, but also the role of the dining room and even partially the kitchen-living room. Due to the fact that we have a sufficiently large platform for creativity, we can easily divide the room into separate zones. According to the standard, kitchens are divided into 3 zones: the cooking zone, the eating zone and the washing zone.
Receptions of designers used in zoning:
- specialized arrangement of furniture;
- multi-level both ceilings and floor;
- zoning with flowers;
- zoning lighting;
- the use of a variety of finishing materials;
- application of various decorative elements.
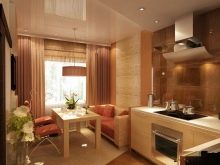
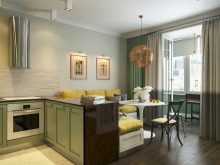
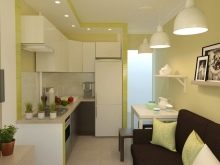
Styles
Eco style
The main difference between this style and others is clear by name. It is as environmentally friendly as possible, when decorating such a kitchen only natural materials are used: wood, stone and even clay, there is handmade furniture. In the color scheme, preference is given to natural tones, so that the room is filled with light. The decor uses glass, textiles and real plants.
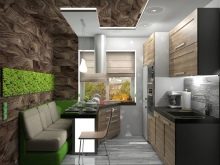
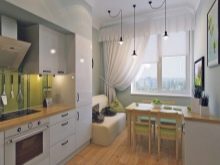
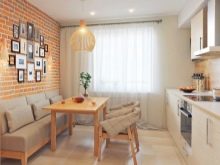
High tech
A progressive style that is gaining in popularity. The use of dark shades and glass inserts is necessarily implied. Everything is based on built-in furniture and appliances, doors that close silently, multi-level lighting system. All this makes the process of eating more comfortable and simple.
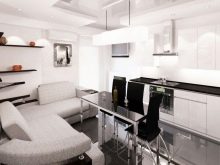
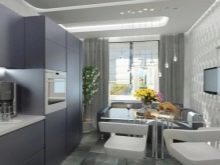
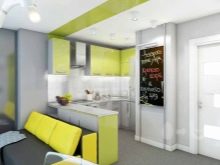
Modern
A style for people who don't like excesses. It contains notes of minimalism. Most finishes and headsets are made from natural materials. It is assumed that there will be little decor, and it will complement the interior, and not overload it.
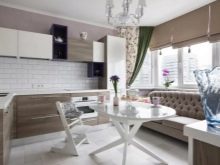
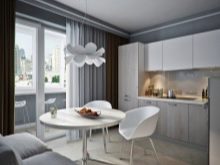
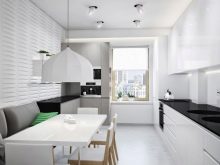
Provence
The style of the French provinces gives freshness and luxury at the same time. Everything is based on warm colors, light fittings, which are artificially aged. Many do not spare money and purchase vintage furniture.
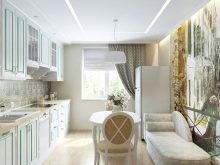
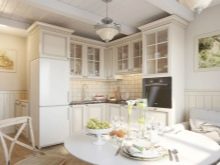
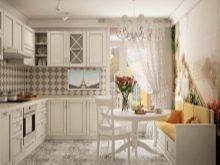
Rococo
This style means that the interior will have a lot of grace and decor. So, there is stucco molding on the ceiling, and the parquet will be with a pattern. Carved mirrors and gold accents are usually placed on the walls.
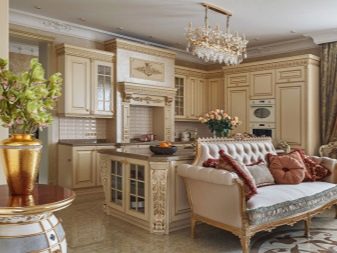
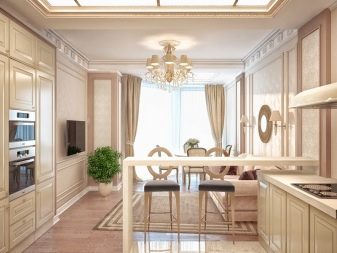
Finish
The choice of materials should be approached extremely responsibly, because the kitchen is exactly the place where various coatings are subjected to constant tests of strength by humidity and temperature.
Floor
The following floor finishes are most popular:
- Linoleum. The floor covering, which is very difficult to damage, is perfectly washable. In addition, it is unpretentious, but it has one drawback - it is not environmentally friendly material.
- Wood cover. It has an attractive appearance and brings cosiness to the room, but requires careful care with the help of special means.
- Laminate. An ideal replacement for a wooden floor, the more it is more durable.
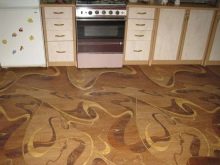
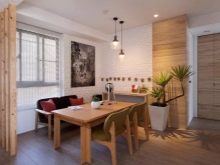
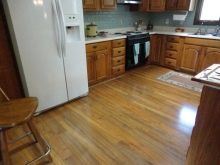
Walls
A material that is ideal for the kitchen must meet the following criteria:
- resistant to changes in moisture and temperatures;
- easy to clean;
- maintains an attractive appearance for a long time.
These criteria are suitable: ceramic tiles, tiles, porcelain tiles, decorative plaster, paint and some types of wallpaper.
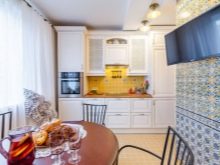
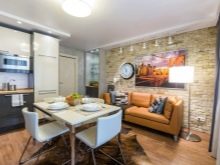
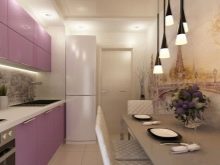
Ceiling
The ceiling can be anything: stretched, drywall, painted or rack. The first 2 options are time-tested and will fit into any style. Rack and pinion will give a special "zest" to the room thanks to decorative seams.
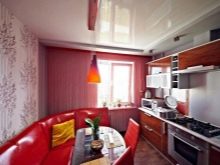
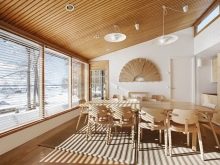
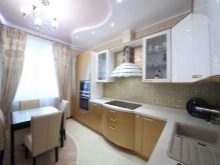
Decor
Decor plays a significant role in the whole concept. Properly selected decoration or textiles can refresh a room, complement the overall design or change it beyond recognition. As a decor, you can use: paintings, shelves with books or figurines, TV, clocks, photos or curtains. Some secrets of designers:
- so that the pictures look more profitable, hang them at eye level;
- try to observe symmetry everywhere;
- Light colors visually increase the area of the room.
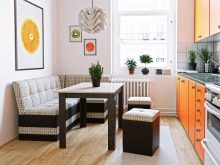
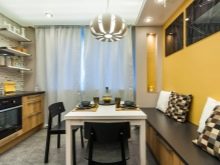
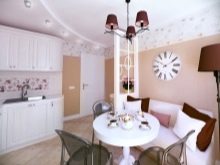
Lighting
For a good organization of light, it is better to combine primary and secondary light. In the working area, it is worth installing more powerful lamps. In the recreation area, on the contrary, there is mostly dim light to create a cozy and calm atmosphere. Lamps can be replaced with LED strip, which will also be very interesting to look at.
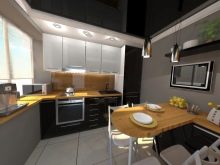
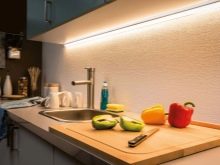
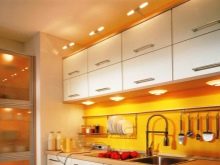
Color scheme
Ideal for visual perception through the eyes of a person will be a light gamut. She is able to fill the room with light and expand the size of the room. The main place is reserved for white color, which is often combined with various decorative coatings. In order that you do not have to wash furniture every day, choose the one that is made of quality material.
People who want to add a little freshness to the design of a room can use a palette of pastel colors. This gamut looks good in all styles and adds coziness to the overall concept.
And for those who like to experiment, there is a gamut of bright colors, but still it is worth diluting them with neutral tones so that the room does not work "tear your eyes out." For contrast, it is better to choose a minor detail so as not to overdo it.
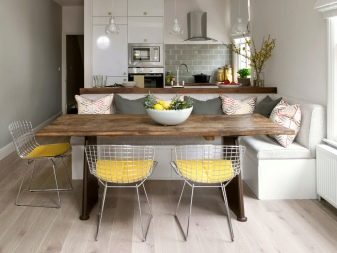
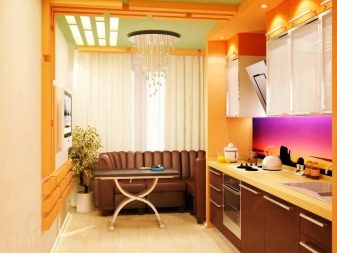
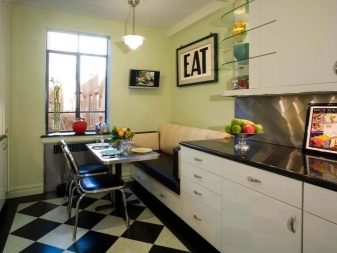
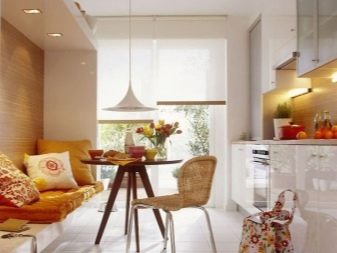
Location and choice of sofa
In any room, upholstered furniture creates coziness and more comfortable conditions for spending time. However, it is not always convenient to put a soft headset in a comparatively small room, where all the free space is occupied by kitchen appliances and a dining area. In this case, the best option would be to install a direct sofa to the neat little table.
It is better to purchase a sofa with drawers so that you can store the necessary things in it.
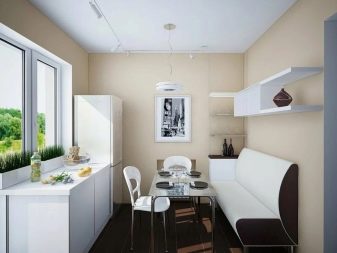
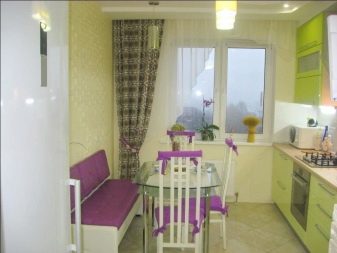
Another option, which is one of the best, can be called a corner sofa. This is how you can save space in the kitchen, while maintaining comfort. Some combine a loggia with a kitchen area and place a sofa there, thereby further increasing the area of the room.
