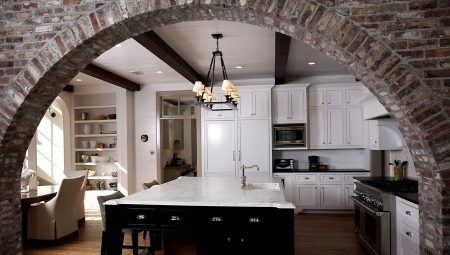Making a doorway in a kitchen without a door is a fashion trend of recent years. Such decisions not only save money, but also give the interior originality and originality. There are many options for decorating open apertures - consider them in more detail.
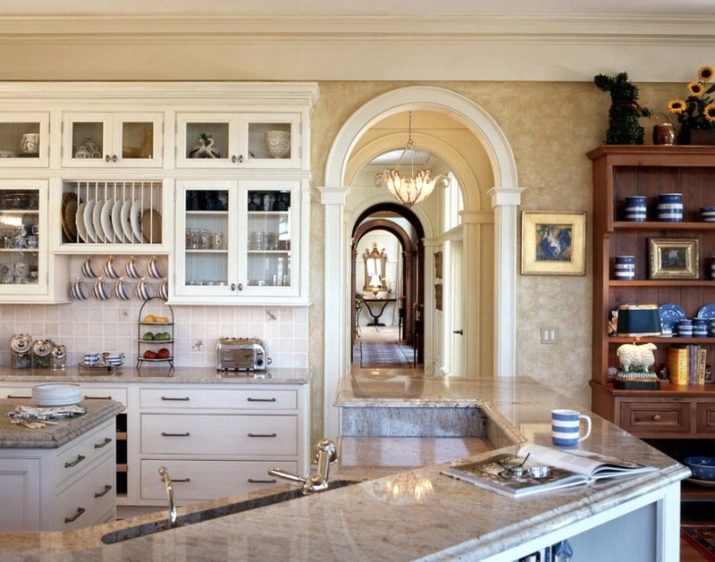
Features
As you know, a kitchen is a room where food is constantly processed and food is cooked. Most of the time it is filled with vapors and smells of food. All this makes the room moist and quickly contaminated, which greatly complicates the care of the doors, reducing their life, and this is especially unpleasant if they are made from expensive varieties of wood.
But this is not the only problem - it is known that the doors visually reduce the already small rooms. In addition, the need to open the sash reduces the space for the arrangement of functional areas - designers have calculated that standard swing model conceals about 1 square. m square.
An open doorway, on the contrary, visually pushes the boundaries of the kitchen and ergonomically combines the kitchen with the living room or dining room.
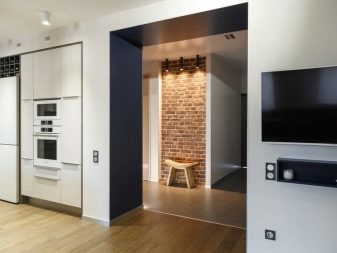
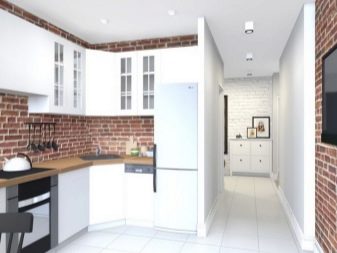
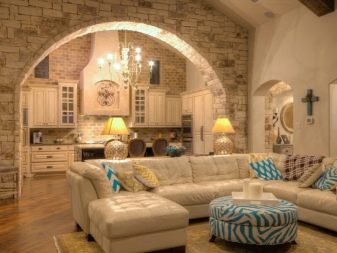
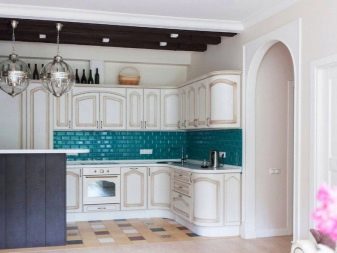
The pluses of open apertures include aesthetics, a non-standard appearance - with a competent and stylish decor, the aisle can look very stylish.
The absence of a door leaf blocking the movement of air masses contributes to normal air circulation and maintains a favorable microclimate in the room.
However, not all doorways without a door are to everyone’s liking, since they do not completely isolate the room.
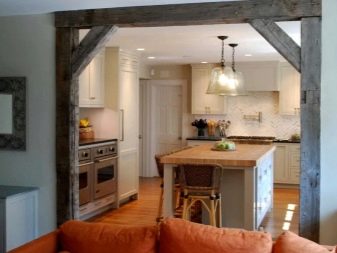
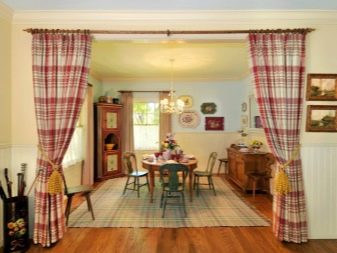
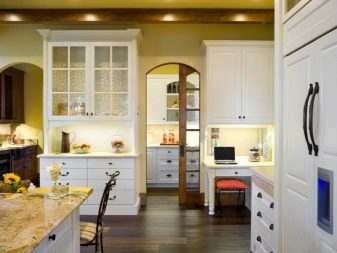
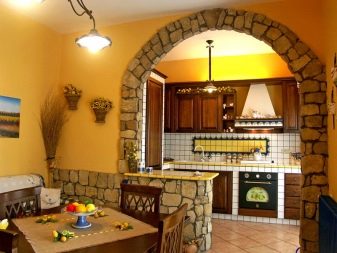
In fairness, it should be noted that when it comes to the kitchen - this is uncritical, unless, of course, the door is needed to separate the room from the bedroom or children's room.
Types of openings
The geometry of the doorway is limited only by your imagination, and the most popular options are rectangular configurations and arches.
For the installation of a standard rectangular opening, redevelopment and partial destruction of the wall are not required (of course, if its dimensions are standard, that is, 200x70 cm). A similar option is harmonious in the interiors of various styles. As a rule, such inputs do not require special design.
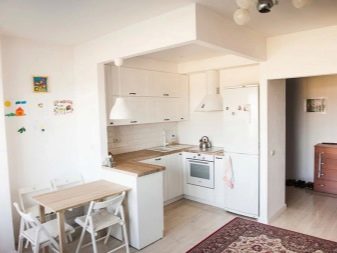
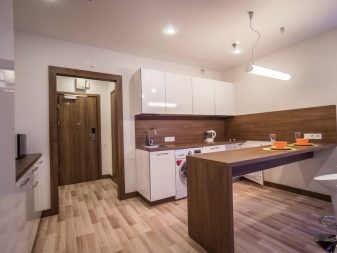
If you want to make the interior softer, you can round the edges of the opening. To do this yourself, you can use wood elements, hardboard and other suitable materials. Such an opening looks elegant and easy, it is appropriate in classic interiors, favorably sets off Provence, Art Nouveau, Art Deco and many other directions.
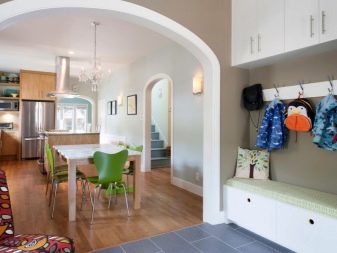
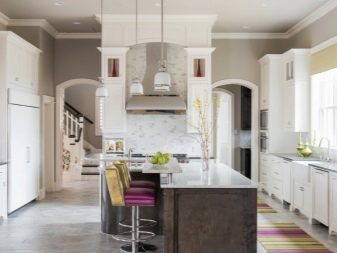
Arched openings are no less popular, in this case, the upper part is first raised, only then they give a rounded shape. Depending on the design decision, the arch can be tall or flattened — and in either case it is extremely important to observe the general symmetry of the structure, although asymmetric models are also found.
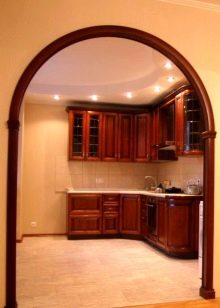
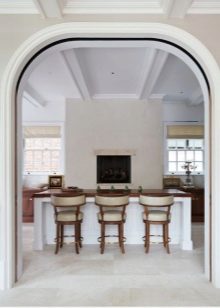
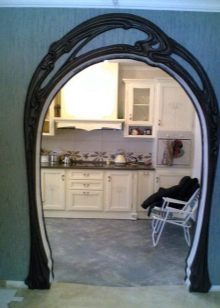
Design options
You can beat a passage without a door in different ways: leave the entrance open, as an alternative, you can install a screen, hang a roller shutter.
You can arrange the passage to the corridor using textiles - curtains will create an atmosphere of warmth and coziness in the kitchen, will become a harmonious completion of the design concept. It is also important that the curtains can, if necessary, completely hide what is happening inside the kitchen from prying eyes.
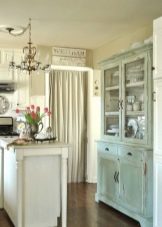
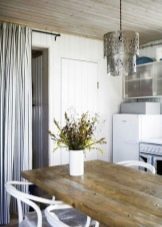
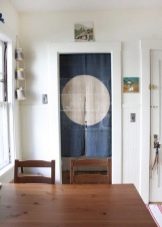
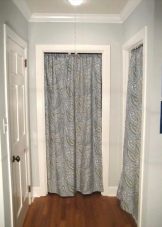
If you do not feel the need for good insulation of the room, you can hang textile curtains and fix them with decorative cords, clips or ribbons.
A rather original option will be the use of all kinds of hanging pendants, they can be bought in special stores, or you can make them yourself from available materials:
- bugles;
- plastic;
- bamboo;
- beads;
- wooden elements;
- yarn.
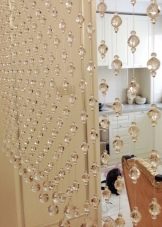
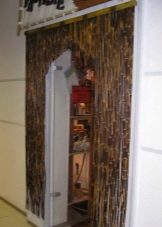
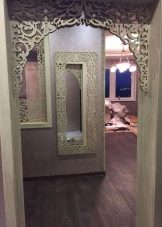
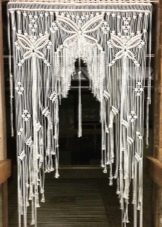
Some craftsmen use “curtains” from improvised materials - cocktail straws, old felt-tip pens and even newspaper tubes to decorate the doorway. Such designs do not prevent the spread of noise, but at the same time effectively divide the room, and take up much less space.
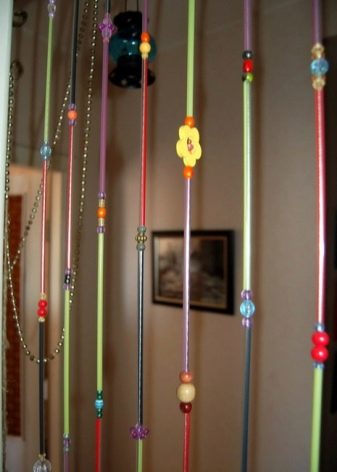
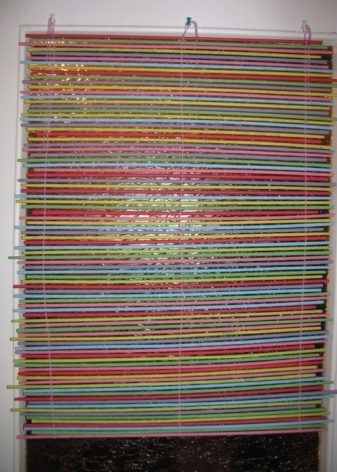
In modern interiors, vertical blinds look very stylish. Usually they are mounted above the doorway, while the width of such curtains in the open form should be 10-20 cm larger than the opening itself.
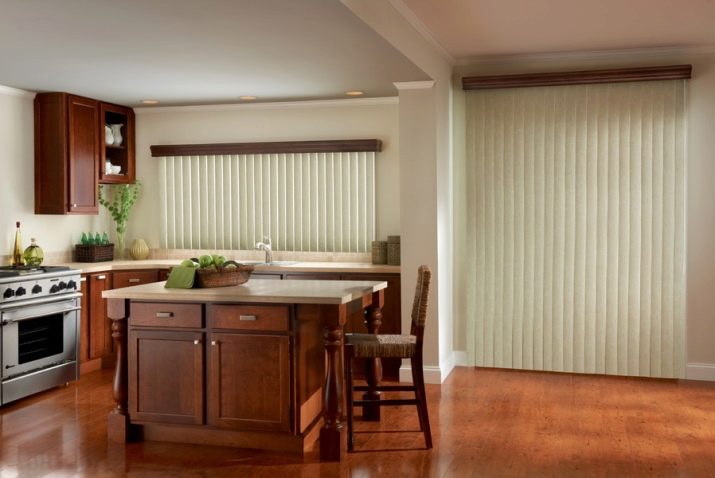
But the use of curtains with a horizontal way of closing is not recommended - Roman, Austrian, French, and Japanese curtains will create inconvenience when moving from the kitchen to other rooms and back.
Style solutions
It is very important that the opening without a door harmoniously fits into the overall stylistic decision of the interior:
- styles rococo, baroque and empire prefer curved lines with an abundance of decor elements - in this case, stucco molding, ornate reliefs, as well as gilding;
- for classics rounded openings are characteristic;
- in arrangement oriental interiors designers give preference to the most extraordinary and non-standard openings - they are performed in the form of arrows, hearts, wedge-shaped options look harmonious;
- modern directions industrial, loft and hi-tech combined with rectangular openings - these styles adhere to the principles of conciseness of lines, so rounded options here will be inappropriate;
- twisty outlines will become a good accent for stylistics Art Nouveau and pop art.
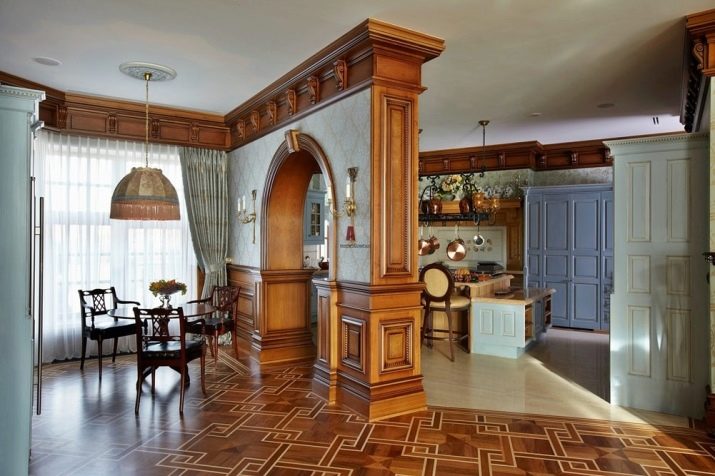
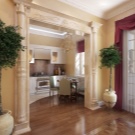
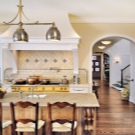
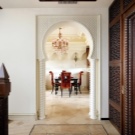
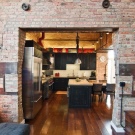
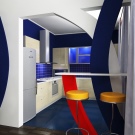
Materials
When decorating the doorway, the decoration material is very important.In theory, it can be anything, but, as practice shows, the choice of finishing method must necessarily be consistent with the rest of the interior.
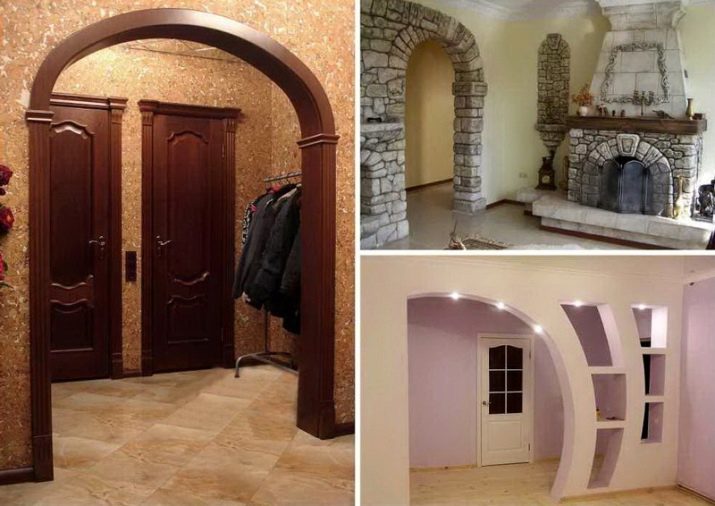
And if the design of the entrance cannot be combined with the general decor of the kitchen, then the perception of space will be hopelessly ruined.
Do not forget about the practical side of the issue. A kitchen is a room with high humidity and elevated temperatures, in addition, the opening, in principle, is a high-risk area, as it is often subjected to mechanical damage and friction - here preference should be given to wear-resistant surfaces of high strength.
A very original material for facing doorways is stucco molding, although in recent years it has been losing ground in favor of more modern finishing coatings. Usually, gypsum or polyurethane is used, the use of the second is more convenient - unlike gypsum, polyurethane weighs less, is very easy to wash and securely fastens.
Such decor is appropriate in kitchens for classics, Venetian or any similar style. When choosing a more restrained direction, it is better to give preference to other materials.
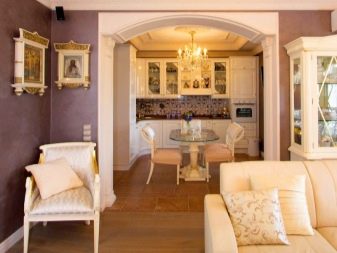
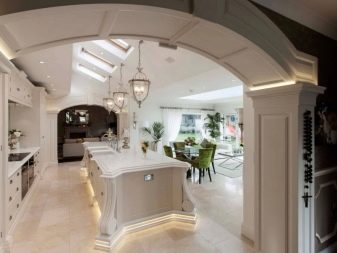
Please note: stucco molding is not recommended for small rooms and for kitchens with low ceilings.
The design of the opening with a stone looks very stylish. Natural stone is a rather expensive pleasure, and it’s more difficult to work with it, therefore, most often artificial analogues are used in kitchens, they are made from natural materials, but dyes and polymers are added during processing.
It is very difficult to finish the aperture with a stone yourself, without working skills, since this material is very capricious in styling. In order to achieve reliability of its fixation to the wall, it is necessary to pre-cover the surface with several layers of primer, and the stones themselves after gluing need to be held for a long time for a more stable connection.
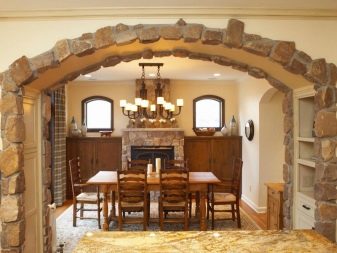
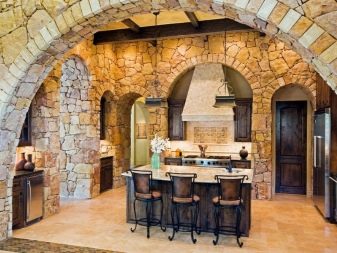
However, all the efforts expended are, no doubt, worth it - the decorative finish is durable and has a spectacular appearance, and the wear resistance of the material and ease of maintenance will be a pleasant bonus.
Plastic panels are considered the most budgetary option, they can be selected in any color scheme, but the best look in the openings are coatings that imitate natural wood or matched tone to tone with wallpaper.
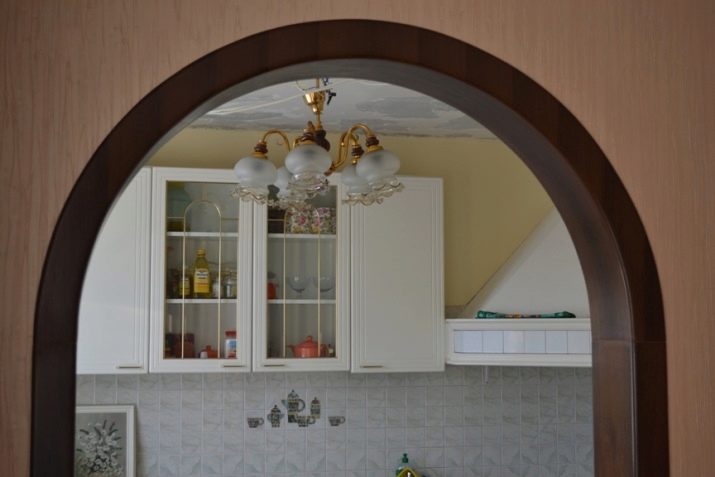
A very fashionable direction in recent years has been the use of clinker tiles, which is popularly called “brick-tile”. In previous years, designers used the material mainly for cladding the external facades of private houses, but it turned out that it also looks very stylish indoors.
The tile is a fairly neat panel in the form of bricks and corner elements - the latter are very convenient for decorating the doorway and arch. And if you supplement such a solution with window cladding with the same material, then a similar option will look very advantageous.
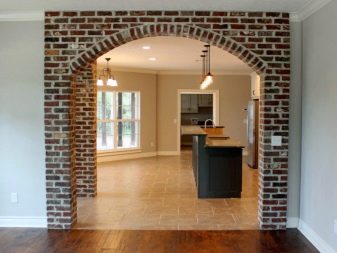
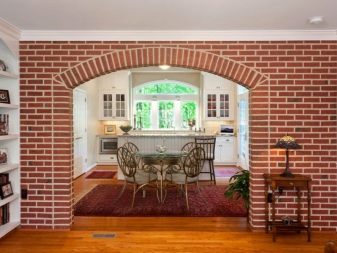
The traditional material for finishing the opening is wood. Usually they use wooden platbands, if necessary, they can be painted in any color, decorated with carvings and hinged decorative elements.
Wood is a classic, it does not lose popularity, and at the same time it is environmentally friendly and affordable.
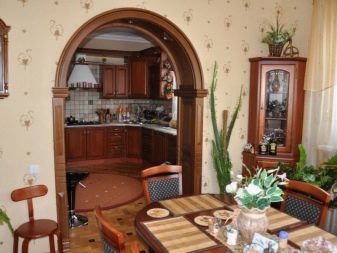
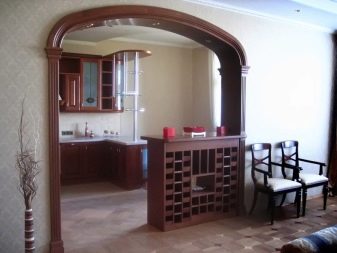
Selection tips
When choosing ways to design an entrance without a door, you must certainly take into account the features of the kitchen and the whole apartment.
- A universal solution for rooms with any ceiling will be a rectangular opening.
- Arched and 6-angle options are optimal for kitchens with low ceilings, because they visually raise it.
- If the kitchen is small in size with less than 8 square meters. m, it is advisable to arrange the opening in bright colors. This will help to visually expand the boundaries of the room. Finishing in dark colors is allowed only for rooms with a footage of more than 10 square meters. m
- If the kitchen does not have enough powerful ventilation, then to finish the opening without a door, it is best to use plastic, facing stone or wood treated with moisture-resistant materials.
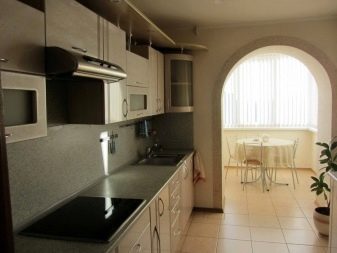
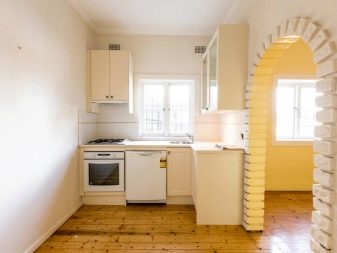
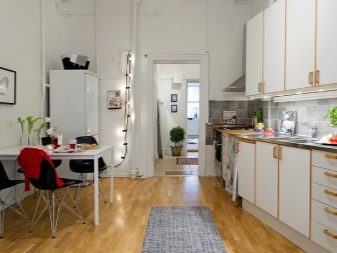
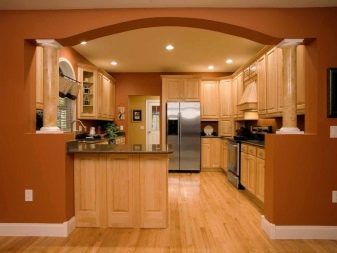
Tip: if the walls around the opening are wider than 0.8 m, then you can arrange the ledges with shelves and niches - such a solution will greatly increase the ergonomics and functionality of the space.
The color of the finishing panels can be contrasting with the walls, but should not be out of the general color scheme, the ideal option is when the lining of the passage corresponds to the shade of the floor or ceiling. An effective solution will be to use openings of an asymmetric shape, but they will look as advantageous as possible in tandem with plain walls.
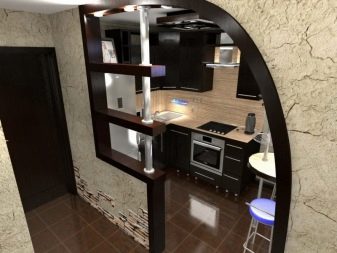
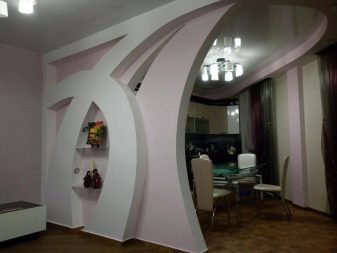
Beautiful examples
Consider several beautiful finishes for the kitchen doorway:
- the portal, instead of the door, in the kitchen is a stylish and functional solution, which has many forms and variations;
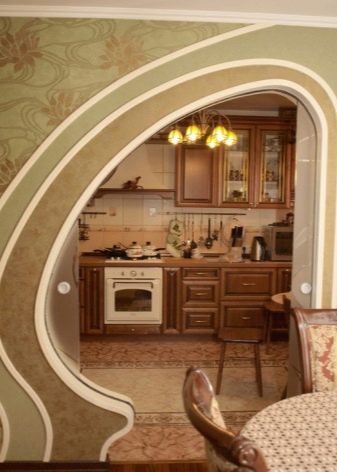
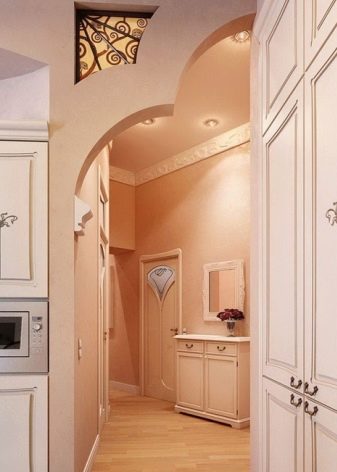
- for the separation of rooms, vertical blinds can be installed;
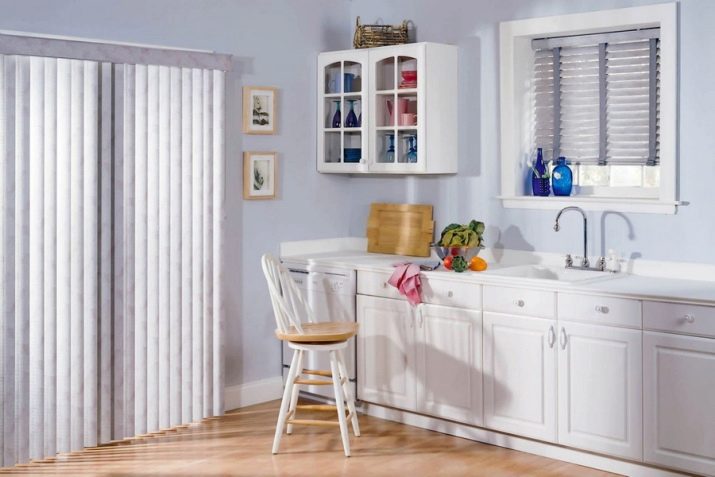
- some prefer to separate the kitchen from the hallway using a screen;
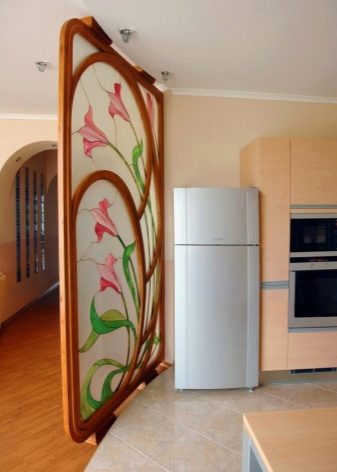
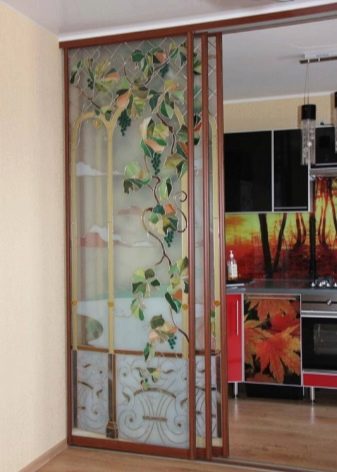
- a good idea to separate the functional areas will be curtains made of textiles, they can be replaced with a filament curtain;
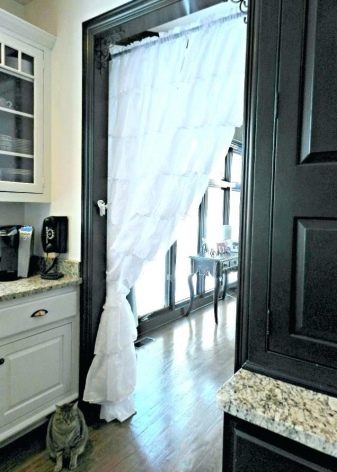
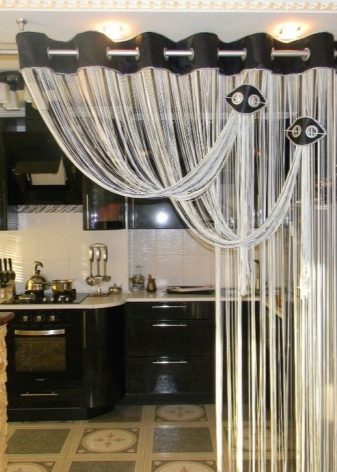
- you can come up with more original options - for example, all kinds of pendants that give the design a special charm.
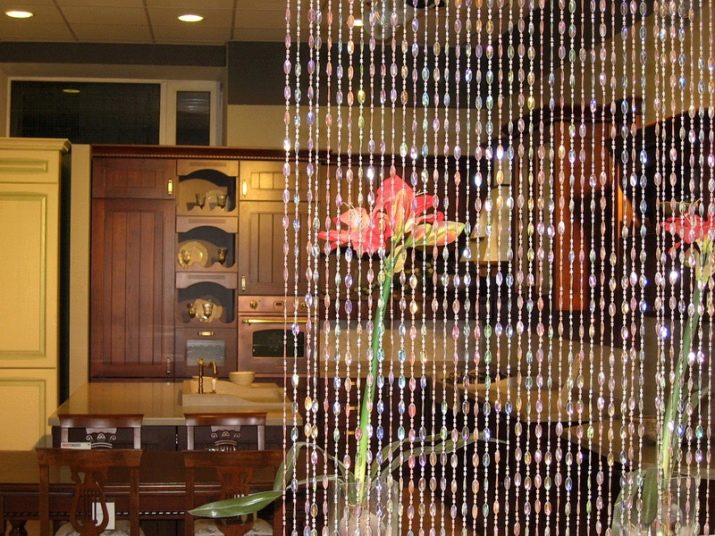
See how to make a rectangular arch in the kitchen with your own hands in the next video.
