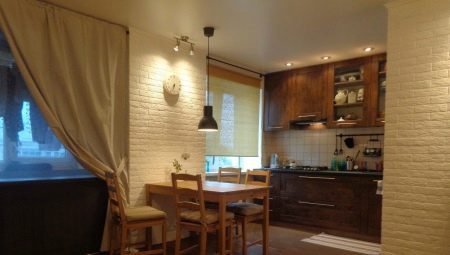Redevelopment of the kitchen is a fairly common procedure during the repair. Usually it is typical for old-style apartments. As practice shows, the owners are trying to expand not only 6 m², but also 9-11 m². Often people are independently re-planning, which leads to a number of violations. Consider the current options for expanding kitchens in small apartments, we will analyze the nuances that must be considered when demolishing walls and other alterations.
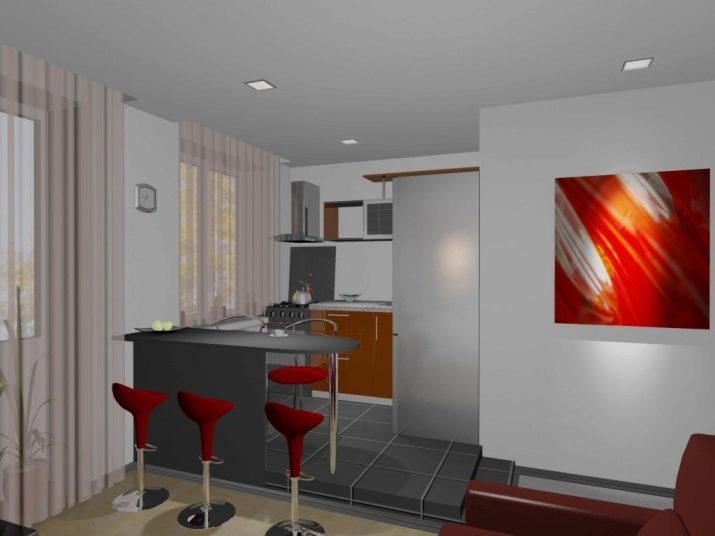
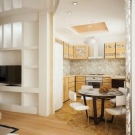
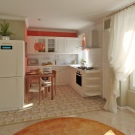
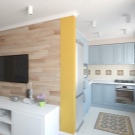
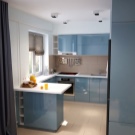
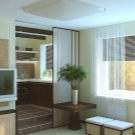
Redevelopment of the kitchen
The kitchen in the "Khrushchev" was always remembered for its small size. On 6 m², owners need to place a large number of things, as well as organize a place for cooking. This is one of the most difficult tasks for old apartments. In order to correctly re-plan, the following recommendations must be observed.
- Demolition of the wall. As a rule, the kitchen is combined with an adjacent room. The main objective is to expand the cooking area. This option clearly divides the room into zones, removes unnecessary corridors. However, such a redevelopment must be coordinated with the relevant authorities, a number of conditions must be observed.
If the supporting wall passes between the rooms, then it is impossible to combine 2 rooms.
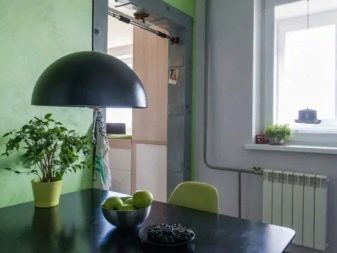
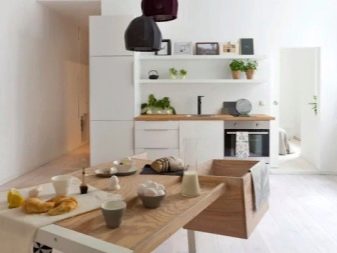
- There is gas in the kitchen. If there is a partition between the two rooms, then the union theoretically happens quickly and conveniently. However, in Russia such layouts are characteristic of gasified houses. Therefore, there are limitations when replanning. The Housing Code prohibits combining gasified kitchens and other rooms in an apartment. If you turn off the gas supply, then you can get permission to combine the rooms.
It should be noted that this is an expensive procedure for one apartment from the entire gasified house, and also often impossible due to engineering features.
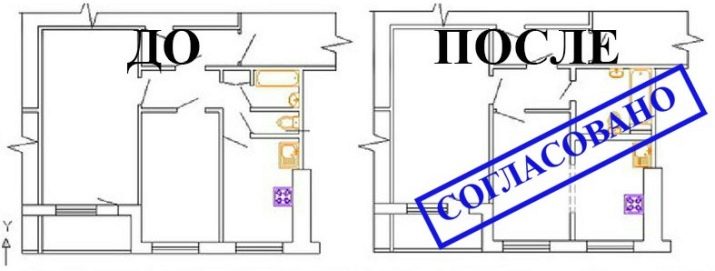
- Studio apartment. A controversial decision, many experts consider combining the kitchen with living space. Today, studios are a fashion brand. However, a few more years will pass, and this trend will end, and the owner will remain in an apartment resembling a village hut, where everything is in one room, without partitions. The studio is more suitable for students and single people. Such apartments are often rented out. However, when the second half appears, and with it the children, it is better if the kitchen in the apartment is located separately from the living rooms. Such a division draws the boundaries between the main areas of the apartment.
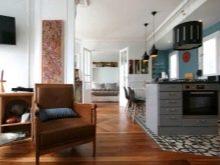
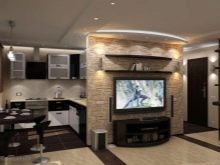
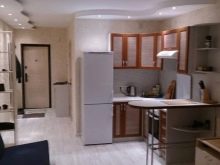
- Expansion of space. It can be increased if certain rules are followed. For example, you can move the partition, but not more than 25% of the living room. It is forbidden in this case to transfer the sink and stove, they must remain in the old limits. It is recommended to add a pantry and a corridor to the kitchen.
It is important to remember that to increase the kitchen due to the bathroom, as well as to expand the bathroom due to the kitchen is prohibited by law.
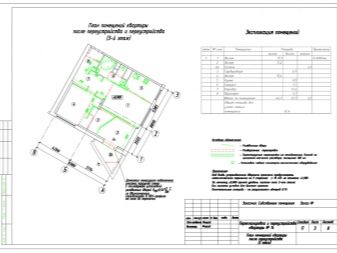
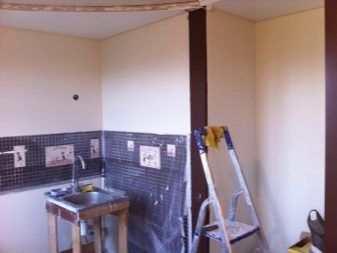
- Combining with a loggia and a balcony. In this case, the balcony is not allowed to be added to the living area. Its design will not withstand insulated walls and weights for winter glazing. But the loggia can be easily turned into a continuation of the kitchen, and it will be completely legal.
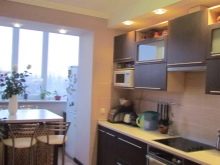
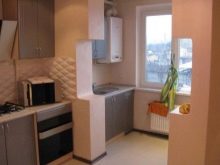
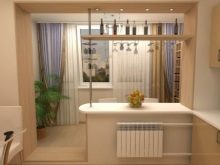
- The old room can easily be converted into a living room, bedroom or nursery. However, in documents the redone space is best described as non-residential: an office, dressing room or pantry. Regulatory documents prohibit the design of a cooking zone above living rooms. If the kitchen is located above the apartment, then this is a violation.
If the owner has no neighbors above, then you can call the old room a bedroom, make the appropriate repairs and design.
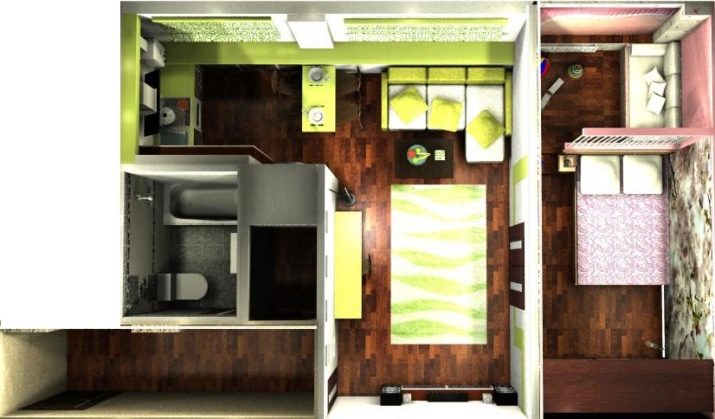
We increase the kitchen
To make the room bigger by combining the hall and the kitchen is considered the best option in Khrushchev. Consider the advantages and disadvantages of such a redevelopment. The modern lifestyle is increasingly criticizing this type of apartment for small kitchens, cramped bathrooms, low flows and narrow hallways. Its main advantages include the following.
- The working space is increasing. This makes it possible to cook in a comfortable environment. The amount of light increases. The space becomes weightless and airy.
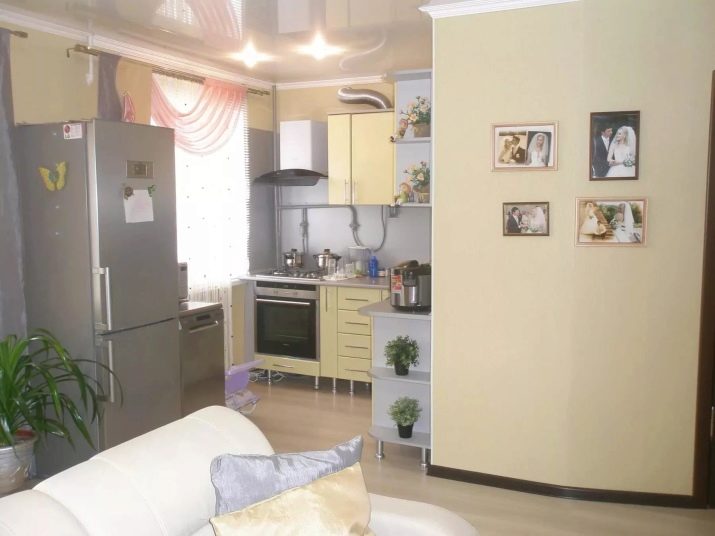
- Convenient accommodation. The combination of kitchen and living room allows for celebrations at home. The hosts can chat with guests, while at the same time warming up dishes on the stove.
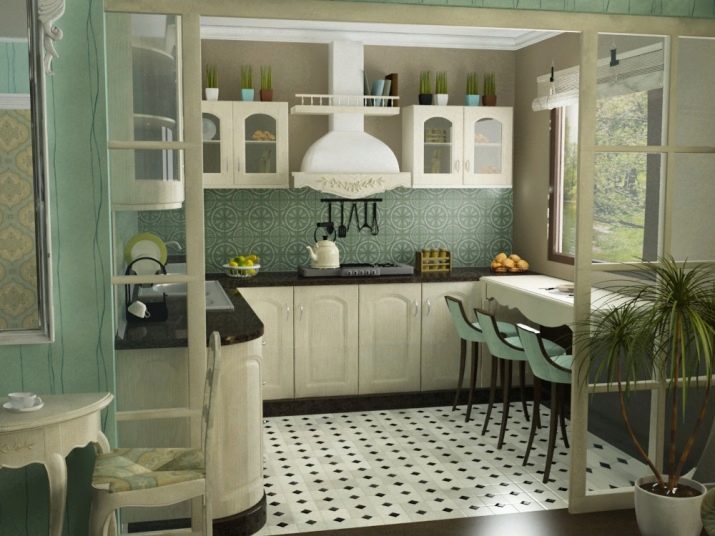
- Design options. Demolition of the wall makes it possible to conduct experiments with the design of the apartment.
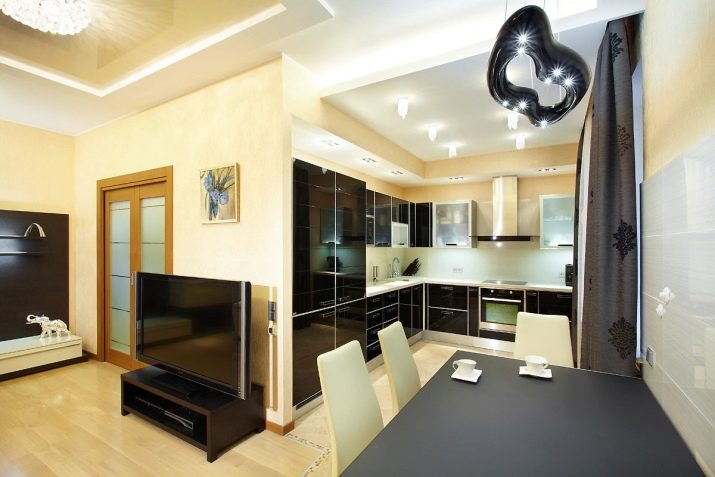
The combination of the hall and the kitchen leads to some disadvantages. You must familiarize yourself with them in advance.
- Smells in the apartment. Cinder, soot and the aroma of dinner - this spreads throughout the kitchen and living room. Therefore, it is important to choose a good range hood.
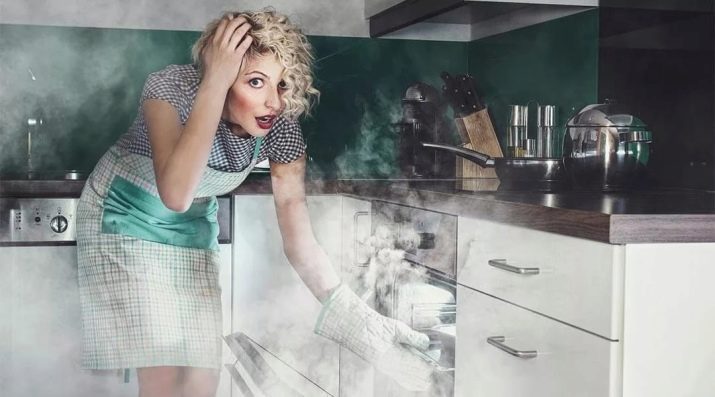
- Unpleasant noise. Kitchen appliances will make sounds; in the living room it is not always pleasant to listen. Especially when the family watches an interesting film, and sounds of working equipment come from the kitchen.

- Repair costs. Redevelopment of a room always requires high costs. The selection of design, furniture, textiles and accessories takes time and money. For this, you must initially prepare and be patient.

Competent zoning of space
To create a studio in your apartment, you need to choose the right design for the kitchen-living room. We offer several methods of zoning the space so that the interior of the apartment is holistic and stylish.
- Walls. If the choice is stopped on the wallpaper, then you can choose a different shape and color. As one of the budget options - paint the walls with paint. One color should be chosen for the kitchen area, the other for the living room.It should be borne in mind that the finish should be in harmony with color and pattern. In the kitchen, decorative plaster can be used for wall cladding. The hall can be decorated with wall panels.
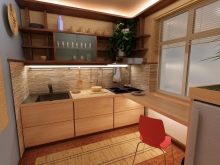
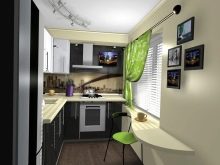
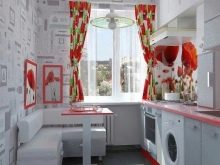
- Floor. The flooring can also divide the space of the room. For example, the floor surface in the hall is covered with linoleum and laminate, and the floor in the kitchen is tiled. A budget option for dividing space is a carpet.
One of the modern stylish options - placing the kitchen on the podium.
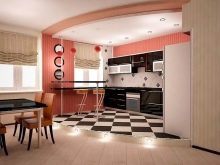
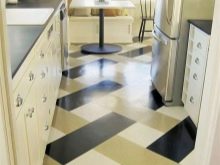
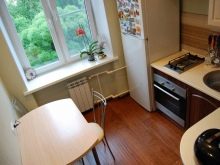
- The ceiling is also considered space dividers. For example, one part of the ceiling is made of stucco or mirrors, the other is finished with suspended ceilings.
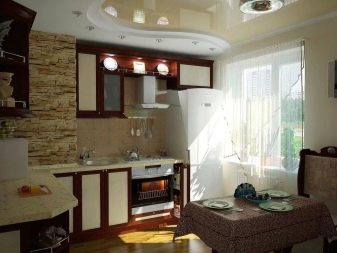
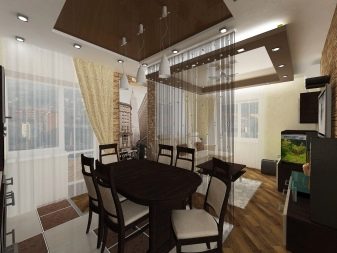
- Furniture. The bar counter is considered the optimal separator of the kitchen and living room. If space permits, the dining table can be set at the border of two zones. Chairs will look interesting if they have different upholstery. For example, we put chairs with light upholstery closer to the kitchen, and with dark ones to the living room.
Ideally fit into the interior of the "Khrushchev" screens and curtains. The main thing is to choose your interesting option.
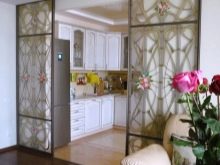
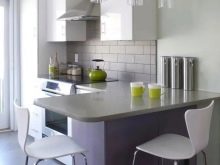
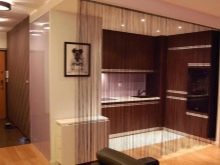
So, after analyzing the redevelopment in Khrushchev’s, we can conclude that repairs can be done independently, the main thing is to follow the recommendations of specialists.
On the redevelopment of a small kitchen in the "Khrushchev" see below.
