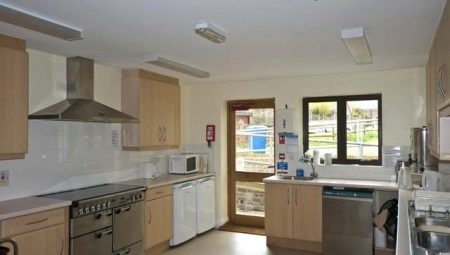In the minds of most of our compatriots, accustomed to a typical Soviet layout, the entrance hall and kitchen are adjoining rooms, but still separate. However, in a private house, studio apartment or redevelopment project compiled by you personally, everything can be radically different.
The combined room will be atypical a priori, so you still need to adapt to it, so that it is both convenient and aesthetically attractive.
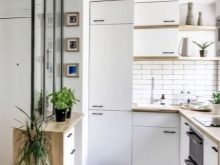
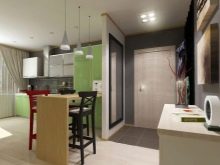
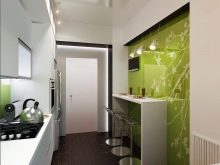
Advantages and disadvantages
If you just think about whether you need a kitchen combined with the entrance hall, or have already encountered such a plan and decide whether you need to take out the kitchen separately, you should soberly assess the advantages and disadvantages of these two zones combined together. As a rule, consideration begins with pluses, because we’ll appreciate the combination of the kitchen space with the corridor.
- More living space in the apartment. If you already had a separate kitchen, now you can convert it into a small bedroom or study. For a large family and a relatively cramped apartment, such a decision may unexpectedly be a great option.
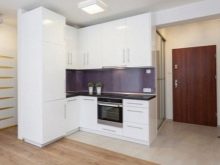
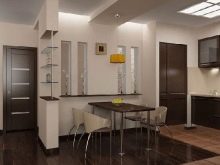
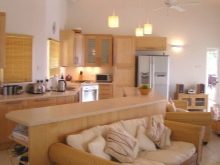
- The kitchen will become more spacious. No one said that combining is necessarily moving the kitchen into the corridor. Since they are already located nearby, they can simply be connected, and then you will finally get rid of the crampedness that is characteristic of the kitchens of most apartment buildings.
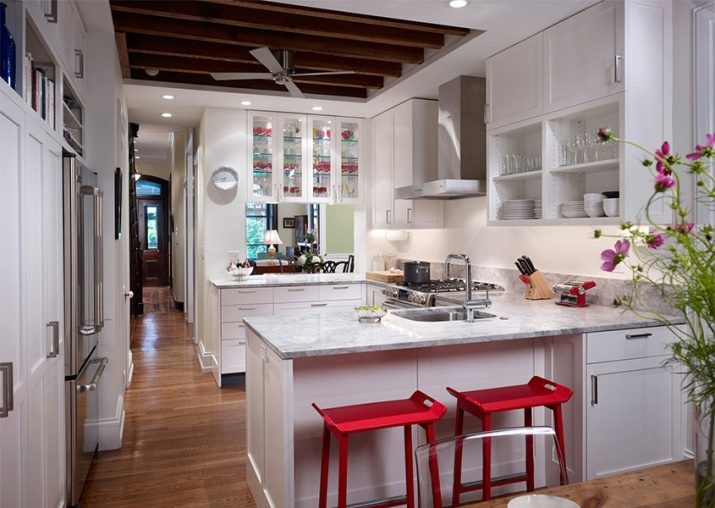
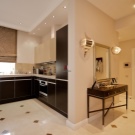
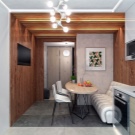
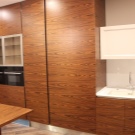
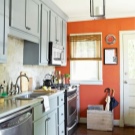
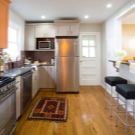
- Convenience with food and garbage. Arriving with a heavy bag from the store, you can begin to unload it literally from the doorway, which is often very convenient.With garbage, everything happens in the reverse order, but also in the simplest way - it can, in principle, be placed at the front door and collected at the exit.
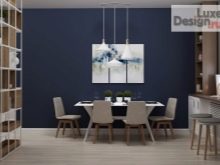
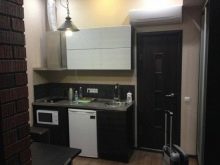
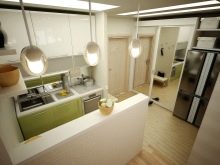
- Your home will be original. In recent years, originality has become a criterion, which is chased by about half of the owners of apartments. This is your chance - while the rest are busy with stylistic design, go with a trump card.
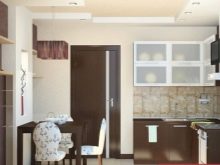
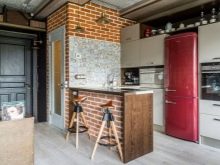
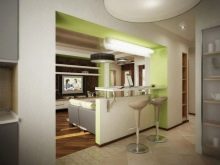
True, there are a lot of objectively minuses, and you must think carefully before you go on such a risky redevelopment. However, judge for yourself.
- The corridor becomes very crowded. In most of the layout options, he did not expect to solve so many additional functions, because the dining table is unlikely to fit here - you can only place a bar counter. To gather a large family or receive guests, you will have to organize a dining area in another room.
- The combined room will be especially dirty. This is not surprising, because here will get both dirt and dust from the street, and typical food pollution. All this does not have appetite, so it will have to redouble efforts to restore order here.
- Smells spread throughout the apartment. Even the pleasant aroma of food is not always appropriate, and if something burns out, all the households will complain about you.
- Corridor with kitchen can counteract. Just imagine - one of the family members is cooking, and someone is going to leave. Two people will clearly interfere with each other. Needless to say, in the kitchen you can no longer sit with the guests, because it will turn into a passage yard.
- The entrance hall of the apartment rarely has its own windows., therefore, with natural lighting, the trouble is traditionally here. Having been in the corridor infrequently, we don’t see a problem in this, but if you end up here with culinary goals, it can get on your nerves.
- Demolition of the walls when combining two rooms or removal of communications when moving the kitchen to the corridor is a difficult task not only in terms of the work itself, but also obtaining the necessary permissions. In an apartment building, you can’t even try to do something without collecting a million certificates confirming that the multi-story building will withstand your experiments.
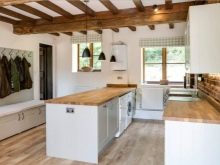
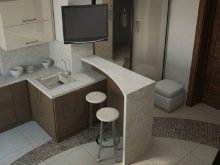
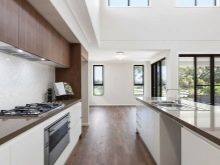
Association Rules
If the layout in a private house still leaves the owners a certain space for imagination, then in a high-rise building you simply must be guided by the general rules for everyone that do not allow the building to collapse. If you still decide to connect the two rooms, it’s worth at least finding out what needs to be done and what difficulties may arise in the process.
- Project needed coordinate with the architect and numerous housing inspections - It is strictly forbidden to start work without having received full approval. Even if you did everything quietly, and as a result, nothing crashed, the very first check in a court order will force you not only to return everything back, but also to pay a huge fine.
- Theoretically, combining the kitchen and the hallway in a high-rise building is not prohibited, but there are certain conditions. So, the neighbors below should not have a living room or gasified kitchen under your multifunctional zone, and the neighbors above cannot have a bathroom or toilet. If any of the conditions is not met, the project will not be approved.
- The authorities will require that the corridor leading into the kitchen have a window - in extreme cases, such an opening should be at least in the next room. Controllers bake not so much about natural light as about the possibility of airing.
- Gasified kitchen cannot be moved to another room or combined with anything. According to the rules, it should be surrounded on all sides by its own walls with doors, without which even walls cannot save - the same arches are not allowed. If you want to experiment, go to electric stoves.
- Bearing walls and structures you will not be allowed to demolish never and never.
- Fire safety requires that in the furnished kitchen-hallway all the aisles have a width of at least a meter, and even better - 1.2 meters.
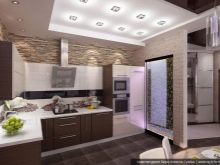
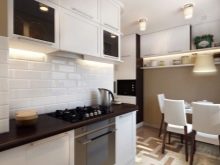
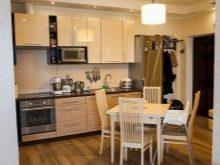
Finish
Given the potentially huge amount of dirt that will be collected in a relatively small room, you should consider choosing the most practical finishing materials.
There is no time for delights, you will have to chase only for practicality - otherwise, quickly bringing the room to the need for repairs, you will be left not only without a kitchen, but also without a hallway.
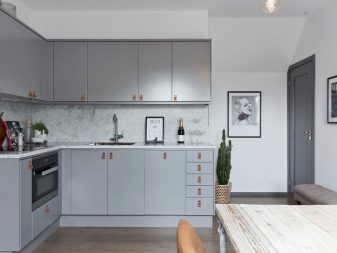
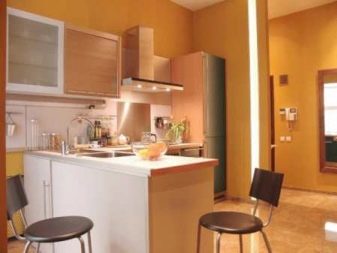
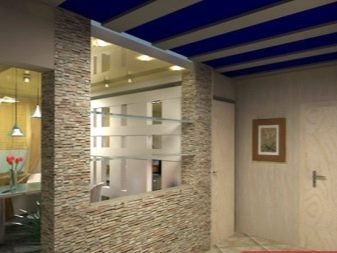
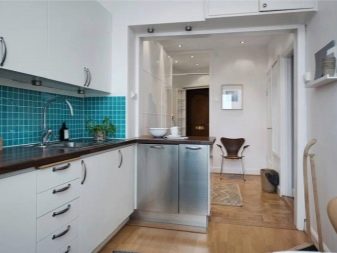
For walls, one of the best solutions is simple paint - if necessary, you can restore the freshness of the shades in the shortest possible time, and even the painted wall is easy to clean. As the material for the apron, you have to choose the most moisture-resistant and wear-resistant materials, such as tile, tempered glass or even a metal panel. The apron materials mentioned can serve for decades without replacement, which means that they will not cause you any inconvenience.
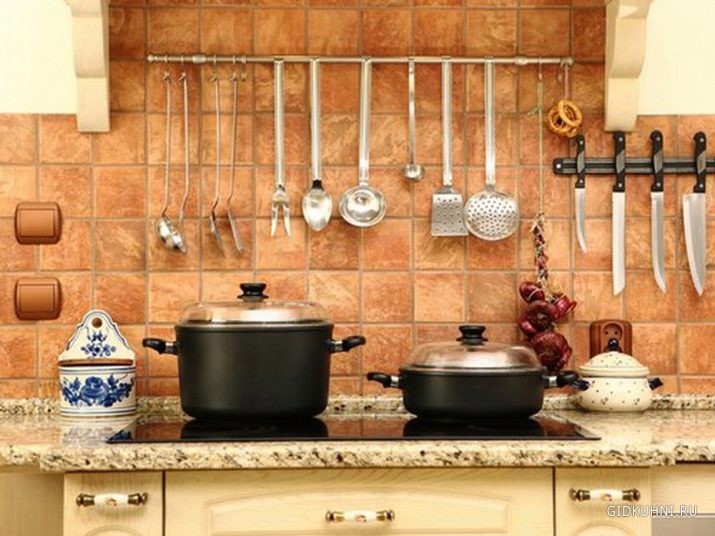
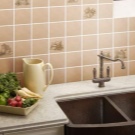
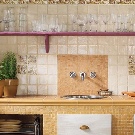
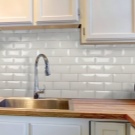
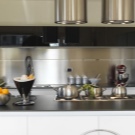
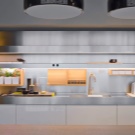
As a finish for the floor, usually only two options are advised - either the same ceramic tiles or porcelain tiles. Only these materials have sufficient wear resistance to be relied upon in the long run.
At the same time, designers recommend choosing light shades of the flooring, and not even for the sake of visually brightening the room, but simply because dust and crumbs are not so visible on such a surface as on a dark finish.
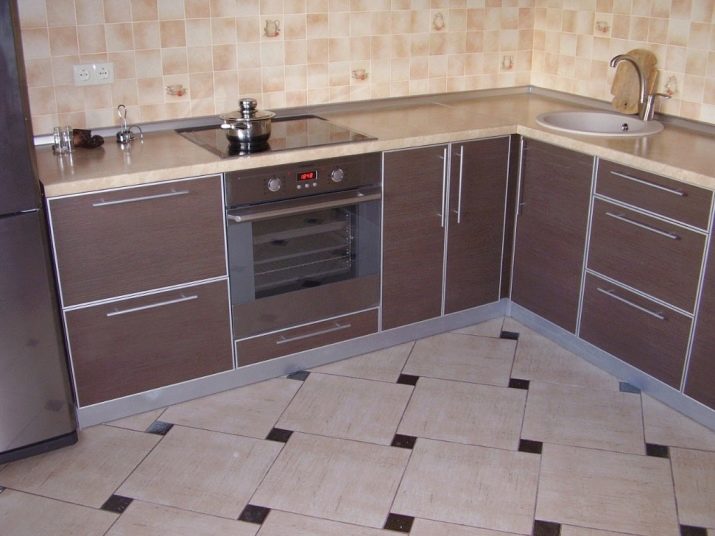
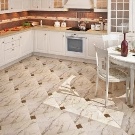
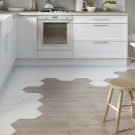
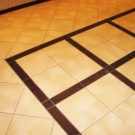
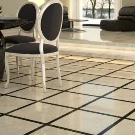
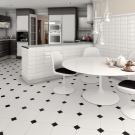
Zoning Ideas
Most often, zoning of the combined premises involves the use of different finishing materials for each zone - for example, in a typical studio apartment, the living room can be wallpapered and carpeted, but more practical materials are required for the kitchen zone. You can’t do this with the kitchen-corridor, since both rooms initially required particularly wear-resistant coatings.
The only project with a visually noticeable transition is the use of different shades of the same materials.. Sometimes, in order to emphasize that the zones are still different, you can also add a threshold, but still this is only relevant in a long corridor, where both zones are placed without problems.
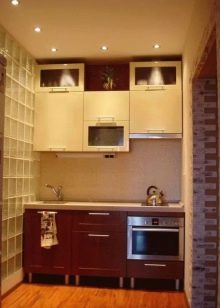
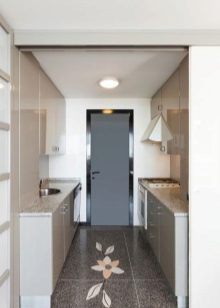
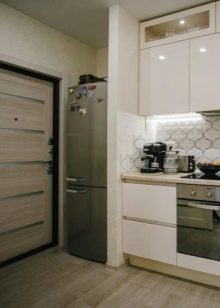
More often it happens that the combined room makes both areas a little crowded. In this case, the use of such a hallway can be situational, and there is no clear line between the separate zones - if it is necessary to accommodate guests, outerwear can be carried away to the bedrooms, the kitchen will expand to the whole space, and in everyday life a little more space can be allocated for the same household shoes .
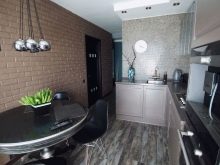

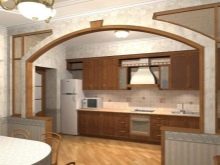
Such fluctuations of the “border” between two zones are possible only if, on the whole, the design is made in the same style and color.
By the way, the combination of the kitchen and the hallway does not mean that they must necessarily become one. In practice, some owners of small apartments simply do not want to feel sandwiched in a very limited space, therefore they prefer not to transfer anything anywhere in terms of technology and functional areas, but simply remove the wall between the kitchen and the corridor.
If instead of the former partition install a bar, we get a lot of advantages: there is a small area for a light snack, where you can sit with friends, more natural light from the kitchen gets into the corridor, the feeling of being pinched in cramped rooms disappears.
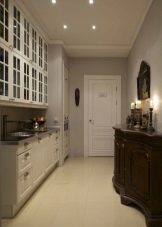
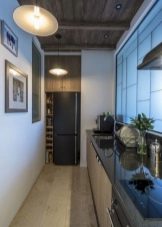
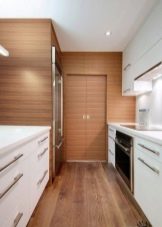
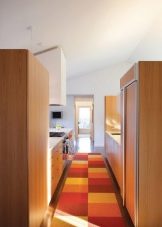
Design options
If you still stuffed the kitchen far deeper into the apartment, this means two things: that there will be a lack of natural light, and that the room will inevitably seem crowded, since it functions as two rooms at once. The simplest way to solve both problems at once is to navigate the choice of interior decoration to the lightest shades.
Many designers recommend painting walls and furniture in white - not only does it visually expand the space, but also the furniture will merge with the walls, as if “drowning” in them.
For experiments with a dark gamut, this is absolutely not the place here - believe me, it will turn out to be too depressing atmosphere, which quickly leads you to think about the need for a second repair.
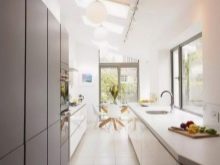
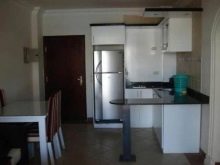
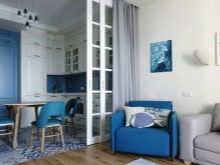
Artificial lighting is also worth considering carefully. And the hallway itself, and especially two rooms in one, may turn out to be too large for one common chandelier to evenly illuminate the entire territory. Specialists are usually advised to scatter around the perimeter small lamps to get rid of dark corners, evenly illuminating the entire space.
As an unusual move to expand the space, use more mirrors, which at the same time will give additional lighting, reflecting the light of the lamps.
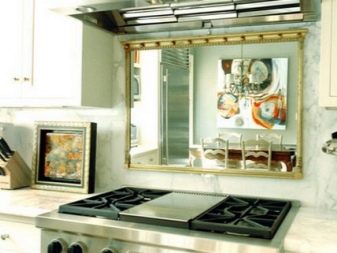
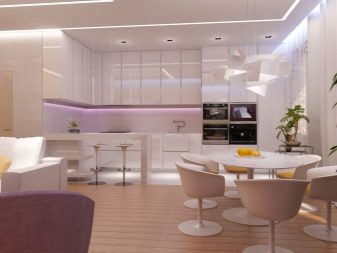
The kitchen combined with the corridor is usually not overloaded with small details, because the patterns on the finish or the abundance of any other small decorations is not welcome. In this way, you only emphasize the crampedness, which is already very likely to put pressure on you in the hallway, where you also stuffed a stove with a sink and a refrigerator, therefore it is better to give preference to plain-colored solutions or discreet patterns.
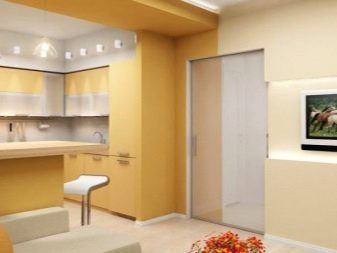
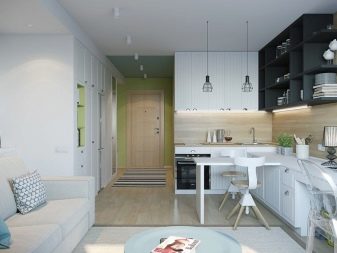
Beautiful examples
In the photo you can see a vivid example of how useful a spacious corridor can be used. If there is enough space, you can not combine anything, but simply take the whole kitchen to the hallway. There is enough space here, but still the designers did not deviate from the basic rules - here the colors of the decoration are relatively light, and there is a mirror behind the doorway that visually increases the area of the room.
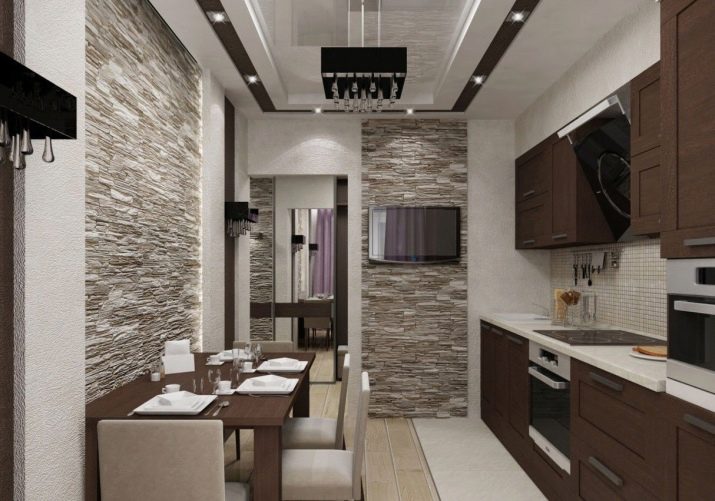
In a small apartment, this is unlikely to be possible, because in most cases the two neighboring rooms are precisely combined. The result, of course, looks much more modest than the one in the first case, but here the simplest budget repair option is shown, proving that it’s not necessary to be a rich person to allow yourself a redevelopment. As you can see, if you have a full-fledged window, you can already spend less on artificial lighting much less.
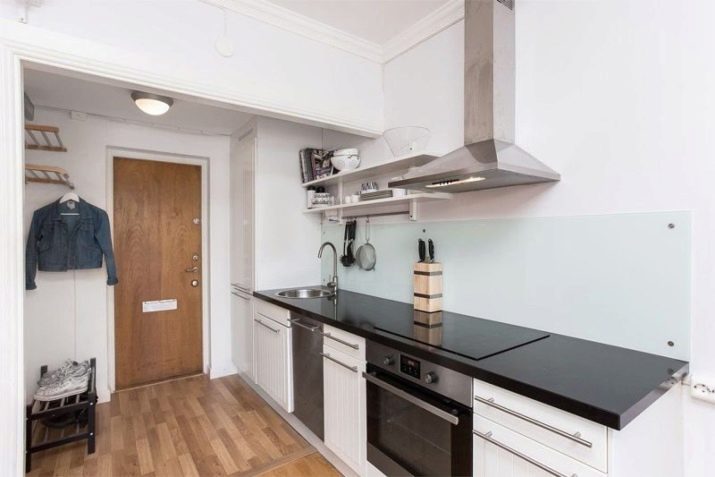
Here the bar counter allows you to zone the connected space. This makes it possible not to take off your shoes in the kitchen and not to cook in the corridor, while the apartment is spacious, and you can even have a meal with four guests without having to occupy any of the rooms.
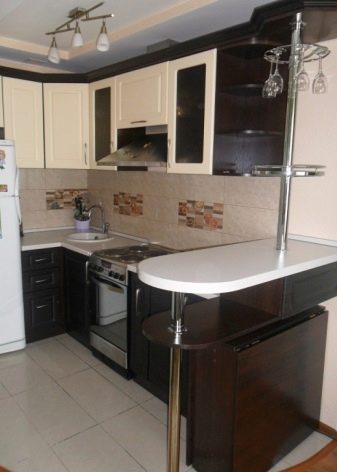
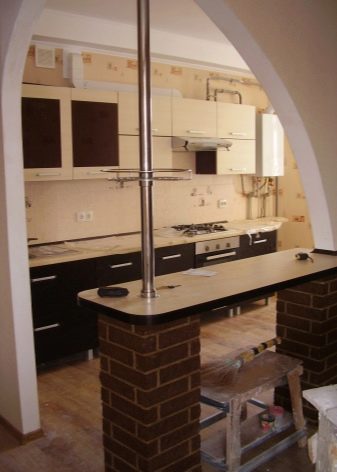
Look at the kitchen-hallway in the next video.
