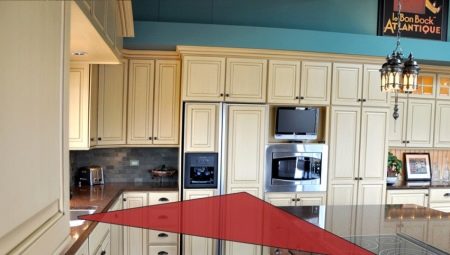Any housewife wants her kitchen to be extremely practical and comfortable, and spend as little time as possible on cooking and cleaning. To do this, you should properly organize the workspace or having a different name - a work or a golden triangle.

Description
Several years ago, studies were conducted - how many steps a woman takes in the kitchen. As a result, it became known that every good housewife takes approximately 8,000 steps during the day. And this is only on weekdays and only in the kitchen. And imagine if this is a preparation for a family holiday or a reception of guests? All this explains, as a result of which, when organizing a cooking room, serious conditions and a special approach to business are put forward.
The cooking procedure should provide not only aesthetic pleasure, but also save the strength and time of the hostess. Then again, research comes to the rescue.
Scientists from Germany in the 40s of the last century were engaged in solving the ergonomic problem - how to reduce the number of steps in the kitchen. The fruit of this research was the widely spread working or golden triangle, the rule of which is still practiced. What is he like? The kitchen room is visually divided into three zones.
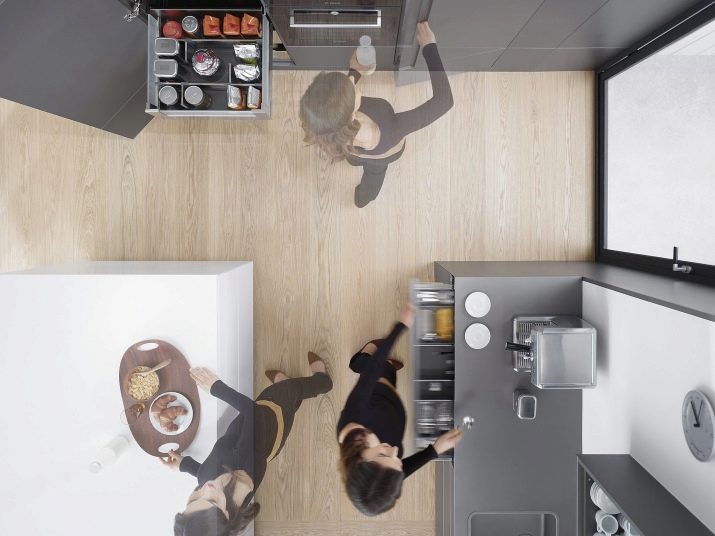
Storage area
Naturally, this is a refrigerator, modern modifications of which have impressive dimensions. If it is not localized at the extreme points of the room, it will add dissonance and divide the work area.
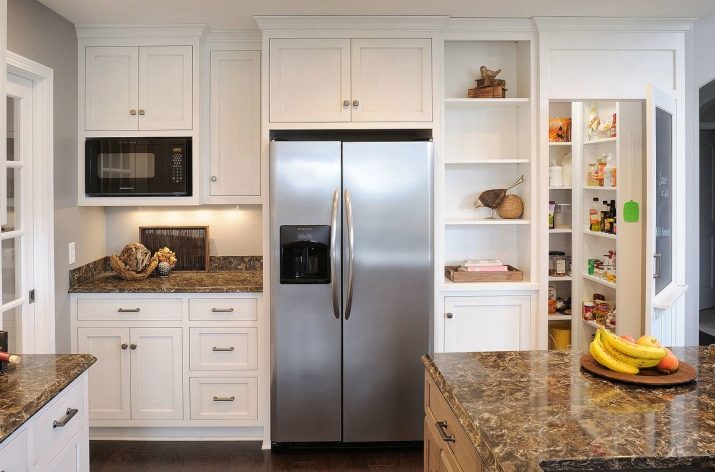
Training zone
The stove should be located close to the work surface, where the preparation of food for heat treatment is carried out. In the same time it should not impede free movement so that there is no danger of burns.
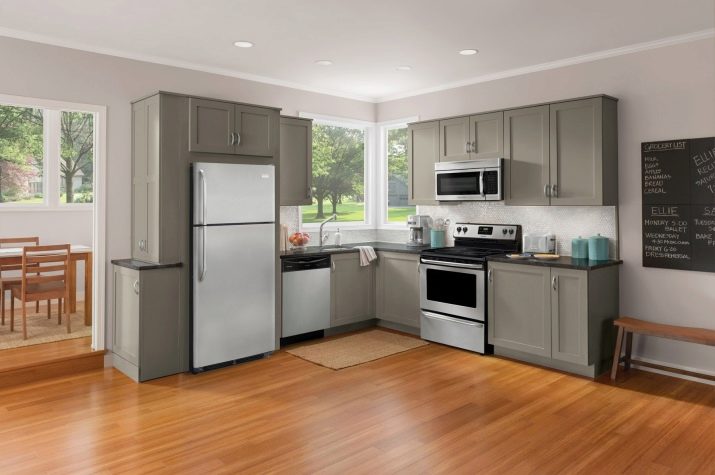
Sink area
Actually, here the hostess spends the greatest amount of time when she is in the kitchen. Sink is considered to some extent the crown of the triangle.
In short, the meaning of the working triangle is quite simple: the visual fusion of key kitchen items - stoves, sinks and refrigerators.
The storage area, sink area and cooking zone are pivot points, on which the qualified approach to systematizing the useful area in the kitchen is based.
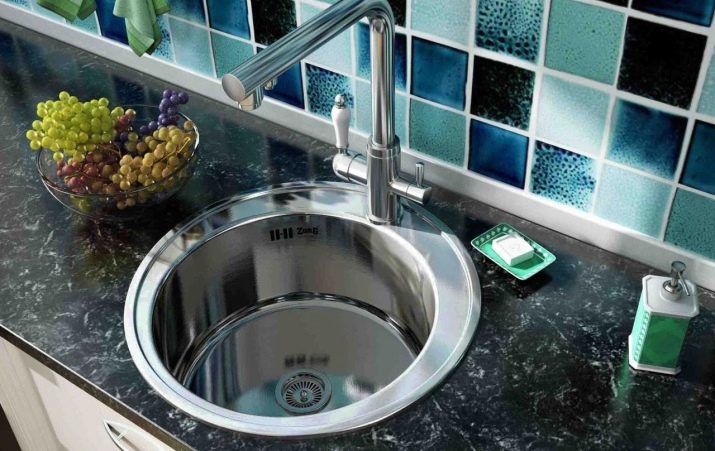
Required Standards
To make all movements in the kitchen acceptable for the time spent and the effort exerted, the distance between the zones should not be extremely short, but also long. The optimal distance is if all working areas are at the corners of an isosceles triangle. It is preferable to leave a distance between sections of not less than 1.2 meters and not more than 2.7 meters.
However, it should be noted that these standards were created in the middle of the last century and are most relevant for kitchens with small dimensions.
At present, there is almost no way to maintain the same distance between the sides of the golden triangle: kitchens in newly built houses are rarely found less than 10 m², often more, because they are consolidated with dining or living areas. Of course, one should not forget that the distance in the triangle depends on the configuration of the kitchen and does not always have to be flawlessly the same.
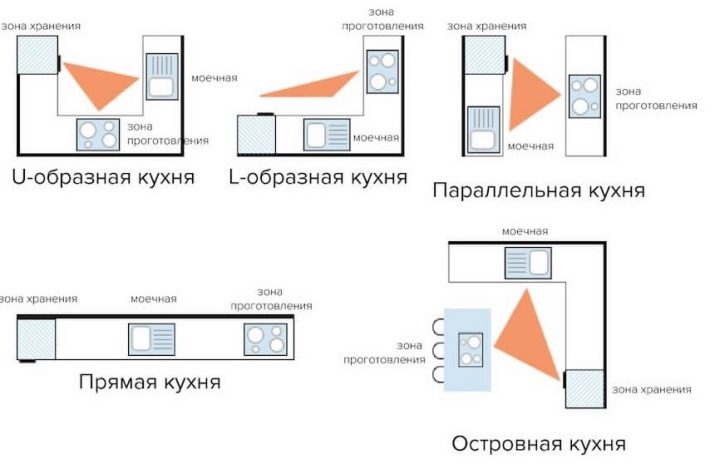
Planning Features
Let's look at how you can organize a golden triangle with different layouts of furniture in the kitchen in modern conditions.
Straight Line Kitchen
Linear or layout in one row involves placing the kitchen set along the length of one wall - in this case, the triangle becomes one line on which the refrigerator, hob and sink are placed one after the other. Often a similar plan is chosen for small or not very wide and long kitchens. When the area is actually small, it is more convenient to place a sink between the panel and the refrigerator.
In this way, optimum access to products will be guaranteed. You can quickly get, wash, cut and then cook them.
If you select a place for the dishwasher, it is advisable to install it near the sink, so as not to complicate the procedure for loading dirty kitchen utensils. It is better not to use the linear layout for large kitchens, since the distances between the zones will increase, and the movement between them will be completely uncomfortable and energy-intensive.
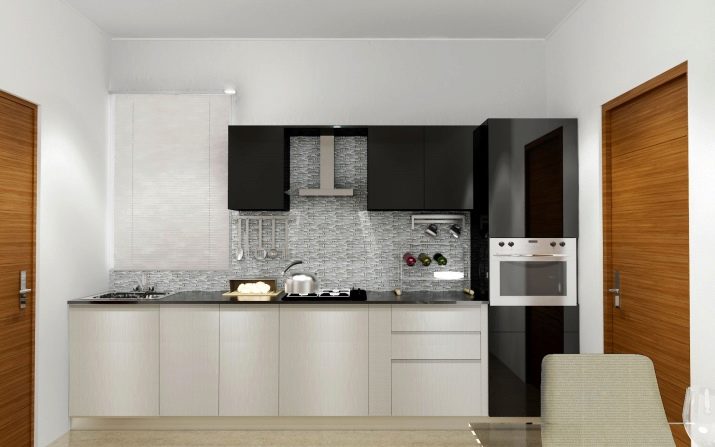
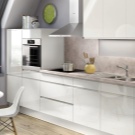
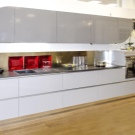
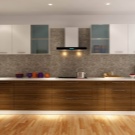
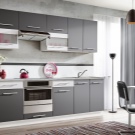
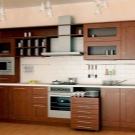
Corner kitchen
The corner kitchen is either L-shaped or L-shaped, it all depends on the kitchen set. With such furniture localization, follow a few recommendations for the location of the triangle: leave the sink in the corner, on the sides of it there are sections of the countertop (under the countertops - a dishwasher).
Next, put a hob and an oven on one wall from the sink, and a refrigerator on the opposite.
At this location, the utensils are handy to be stored in hanging cabinets above the sink and dishwasher. If there is no desire to arrange a sink in the corner, try to place a refrigerator and a panel with an oven in two corners of the kitchen, and in the center - a sink.
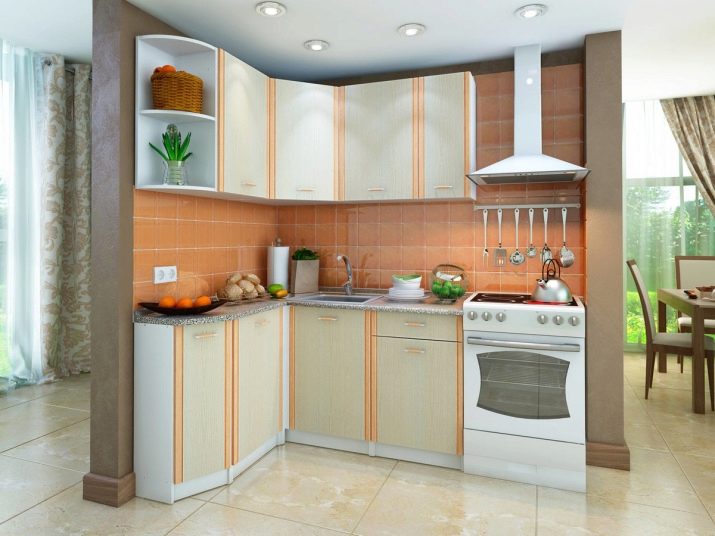
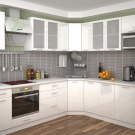
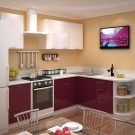
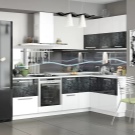
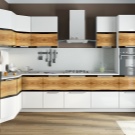
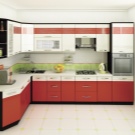
Kitchen letter P
U-shaped kitchen - ideal for kitchens with a large footage, then the "golden triangle" is planned on three sides. Storage and cooking areas are arranged on parallel sides, and between them is a sink with a dishwasher and countertop. This layout is characterized high comfort and spacious work surface.
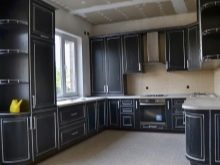


Two-line layout
Two-row, parallel or two-row placement of kitchen furniture is rational for wide kitchens, not less than three metersotherwise it will be cramped, uncomfortable and difficult to move.
With a parallel layout, it is better to arrange the work areas on two opposite sides.
For example, on one side is the sink and panel area, and on the opposite side is a refrigerator.
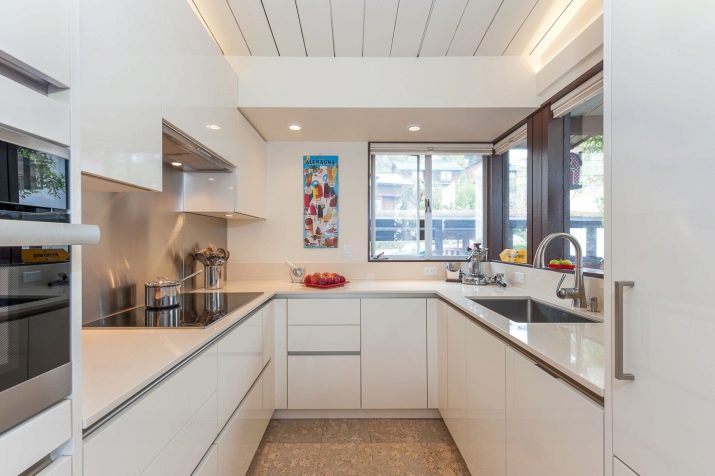

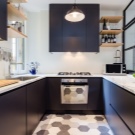
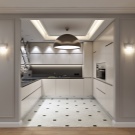
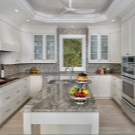
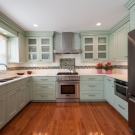
Island layout
Kitchen island is the dream of many housewives, because it looks attractive and implies the comfort of cooking and location. This layout should not be chosen for kitchens smaller than 20 m², since the island visually reduces the space. With this layout it’s more reasonable to place the panel on the island, and on the other hand, the sink and storage area.
Sink, of course, can be put on the island, only in this case there will be extra costs for the reconstruction of communications.
The kitchen is one of the most important rooms in the house. Therefore, its layout should be to the maximum comfortable. The rule of the golden triangle is not an indisputable truth. If you do not know how to take advantage of this rule, then choose your combination by trying to arrange the zones in accordance with your project.
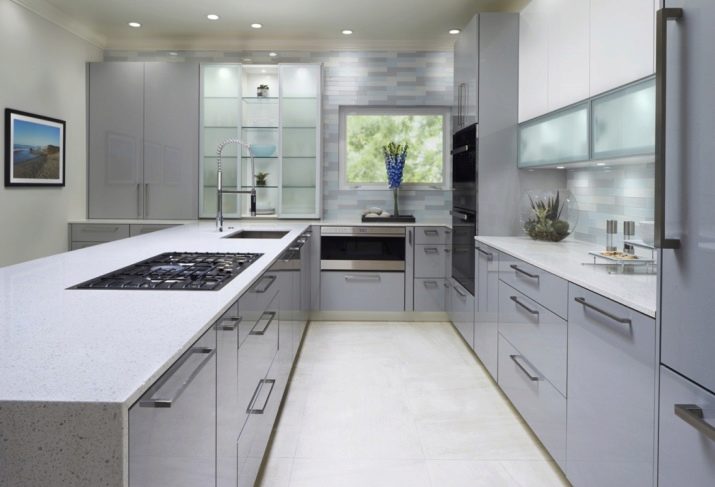
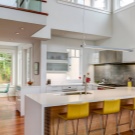
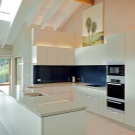
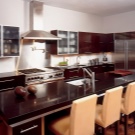
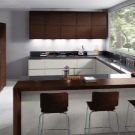
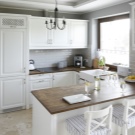
About the rules for creating a working triangle, see below.
