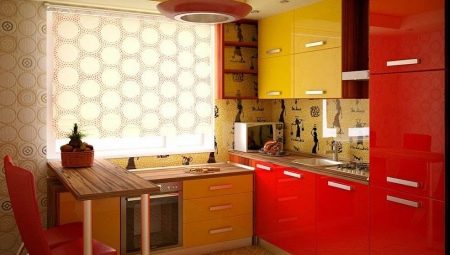The small area of the kitchen in Khrushchev is a stumbling block in order to make the space for cooking and eating more convenient for the hostess and household. But having done the redevelopment correctly and correctly adding design elements, you can even transform this tiny room.
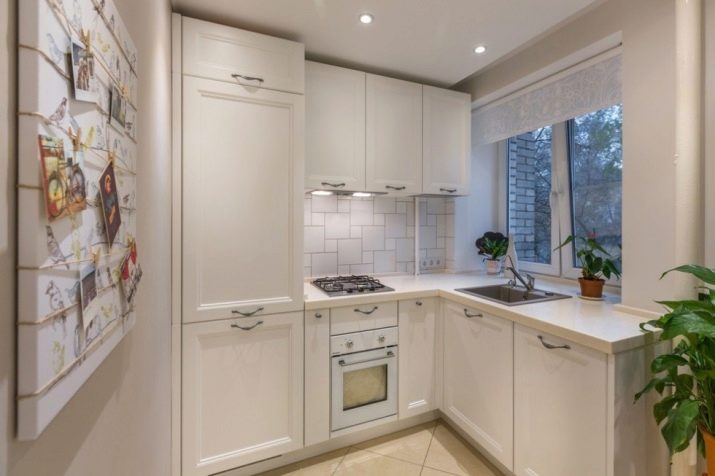
Features
The small size of the kitchen in the "Khrushchev" is distinguished by the projects of V. Lagutenko, who developed this type of layout for mass settlement in new homes during the period in which N. Khrushchev was in power. The houses assumed a base of bricks and panels, sometimes these 2 types of structures were combined. Such prefabricated buildings, as a rule, had no more than 6 floors, were not equipped with a chute and elevator.
However, even in these dwellings there was always a toilet and a bath, in contrast to the "Stalin".
This made it possible for many citizens to finally leave the hated communal apartments and live a happy life separately from strangers.
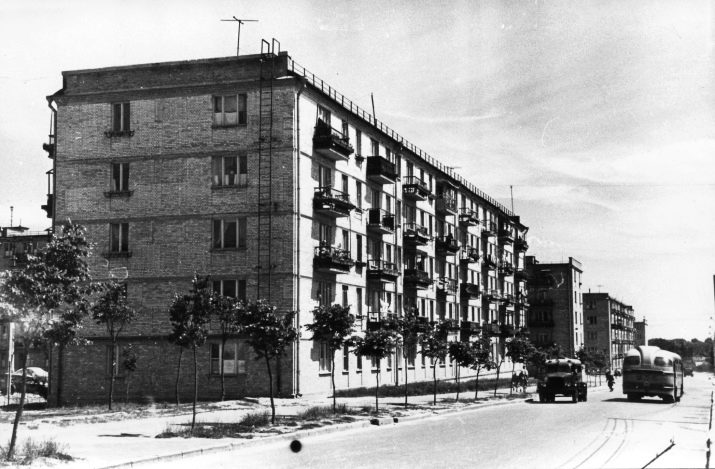
But here, many were faced with the problem of small space, and if previously the owners of small-sized kitchens treated this fact more or less calmly, then Now, if it is necessary to equip with additional equipment, the minimum footage of the kitchen space has become a real problem.
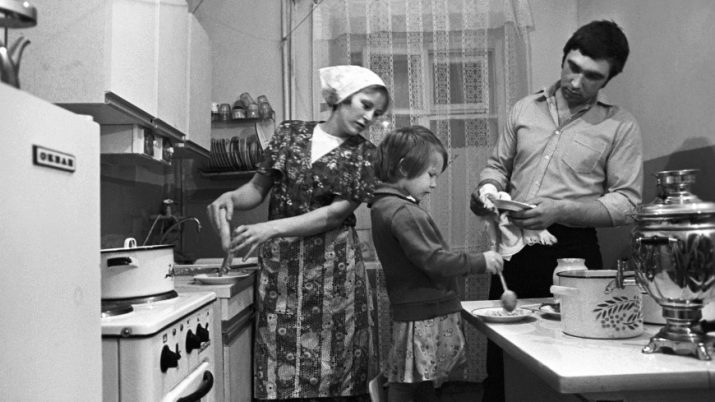
In order to have an elementary idea of what are the dimensions of a kitchen in Khrushchev, we recall its standards:
- kitchens of a series No. 1-464 with an area of 5.8 m 2;
- series No. 1-434 in different periods had sizes from 5.7 to 6.2 m 2;
- series No. 1-335 - 6.2 m 2.
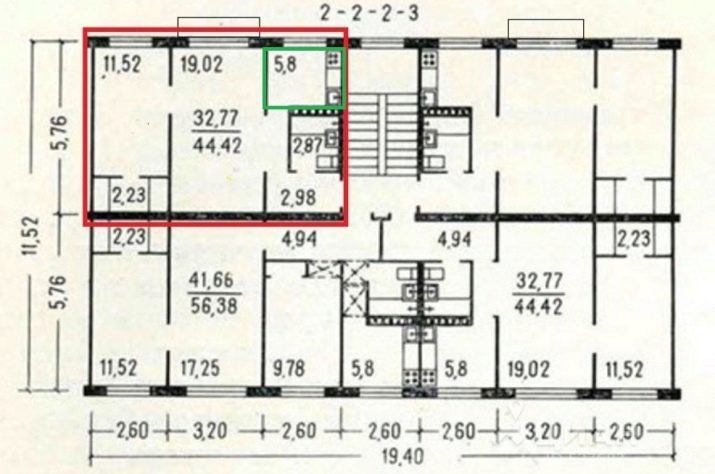
Regardless of the fact that the kitchen was located in the middle of the apartment or in the corner, its dimensions remained identical to these parameters.In addition, such tiny kitchenettes could have not only a square, but also an irregular shape, which greatly complicated their redevelopment. But this is not the saddest thing, even the size of 5-6 m 2 can be beaten.
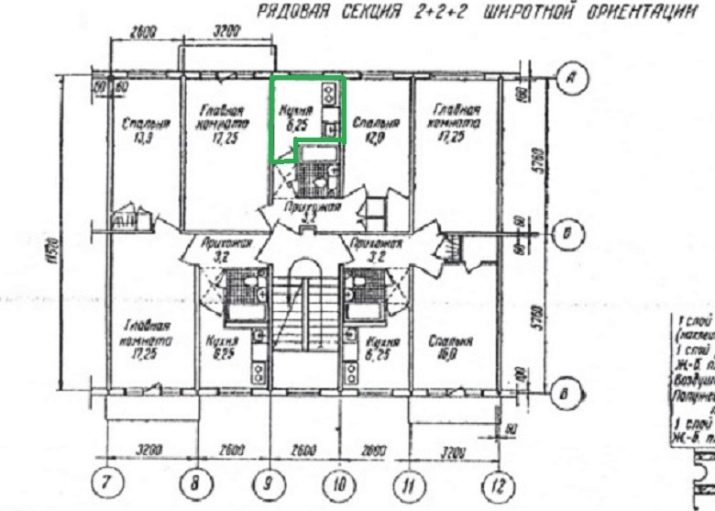
However, a feature of the Soviet layout was the placement of the slab to the left or right of the window, often the installed column was nearby, and the sink was placed in a corner closer to the bathroom. It turned out that the dining table can be set only on the opposite side, while it also served as a food preparation, which, of course, was an inconvenience.
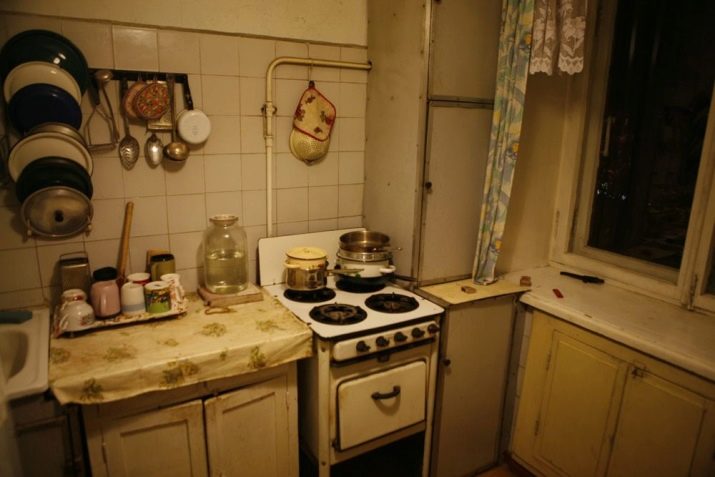
Standard layout
The distinctive features of such apartments are not limited to the size of the kitchen. You can highlight other characteristic nuances.
- In the combined bathroom, as a rule, there was a windowlocated at the level of the kitchen window, it could be opened for ventilation of the space. A tiny size (about 40 cm in length and width) made it possible to have poor daylight in the bathroom without turning on the light.
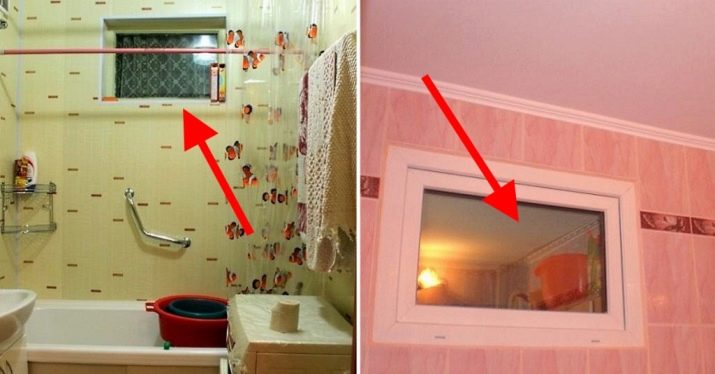
- Most homes had a geyser due to the lack of hot water, but such an attribute appeared a bit later.
Despite the fact that the old models are bulky and not too presentable, such a technique is relevant now, as it continues to be productive and more ergonomic compared to modern electric heaters.
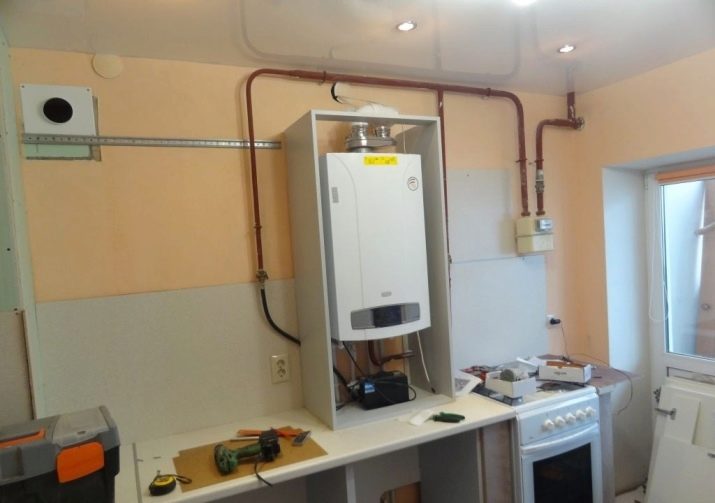
- There were often mezzanines above the kitchen door., where it was possible to store stocks of dry products, cereals, as well as canned food and marinades, prepared by hand. The pantry was not suitable for these purposes, since in many cases it was absent or located in the back room, and for this reason inedible things were stored in it.
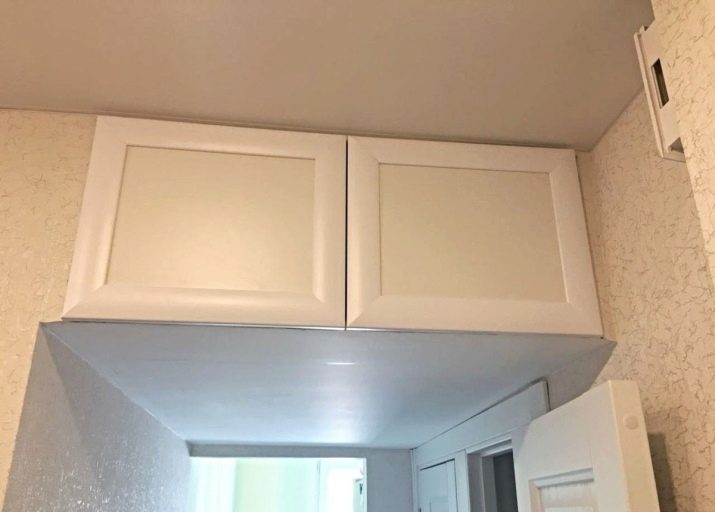
- Another invariable attribute of the panel "Khrushchev" is a tiny refrigeratorhaving an outlet in the form of an opening, which was located near the window, more precisely, under it.
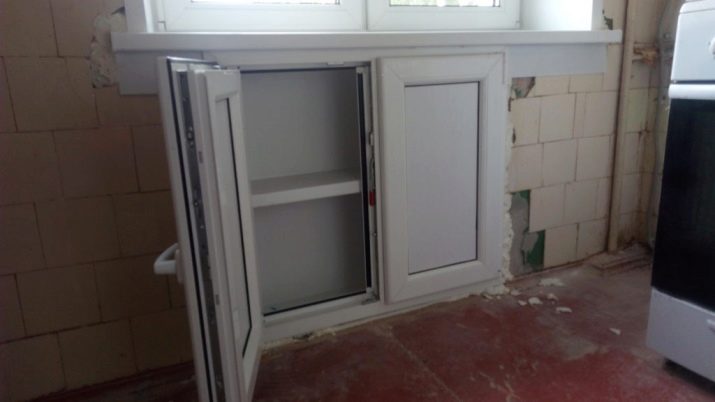
At the moment, the main problems lie in the question regarding the refrigerator: leave it within the kitchen and move the dining area to another place, or remove refrigeration equipment, for example, in the hallway to free up part of the space under the table and chairs. But not only this makes the owners of a small apartment think.
Appeared much later devices such as a dishwasher and washing machine, which are so necessary in the household, cannot be squeezed into the kitchen - its dimensions simply do not allow.
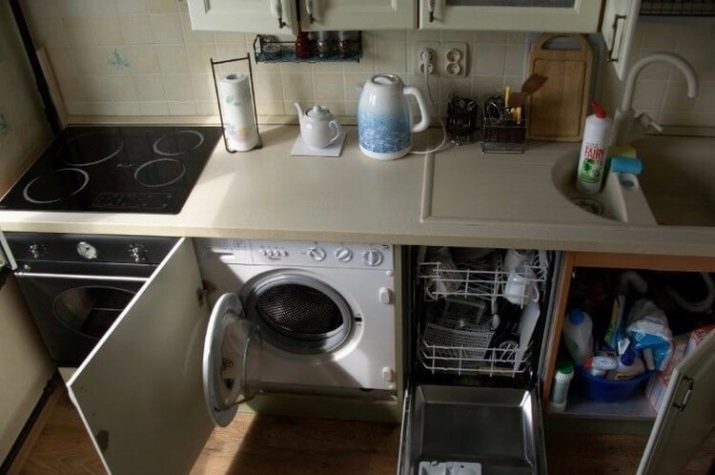
How to save space and increase space?
In a brick, as well as in a prefabricated prefabricated house, it is important to calculate every meter and try not to place extra things in the kitchen that do not have useful functionality. In this regard, it is possible to carry out some optimization.
- Install a 3-story kitchen set, as capacious as possible in order to store in it not only dishes and some products, but also electrical equipment. On the lower shelves it is advisable to keep what you need constantly. Things that are required for operation in rarer cases are on the upper shelves. Small accessories can be taken from a shelf equipped at the basement level.
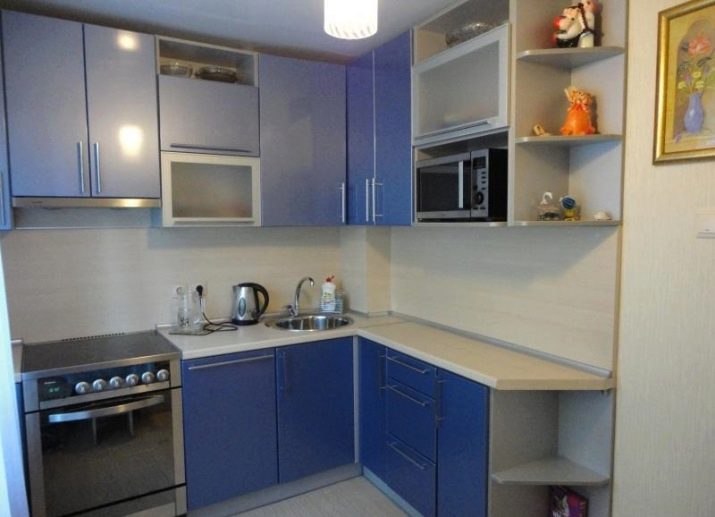
- By the wall remaining free, It is better to arrange a light table for meals, for example, reclining or folding.
There is an option when such an attribute turns into a small closet where you can put folding chairs.
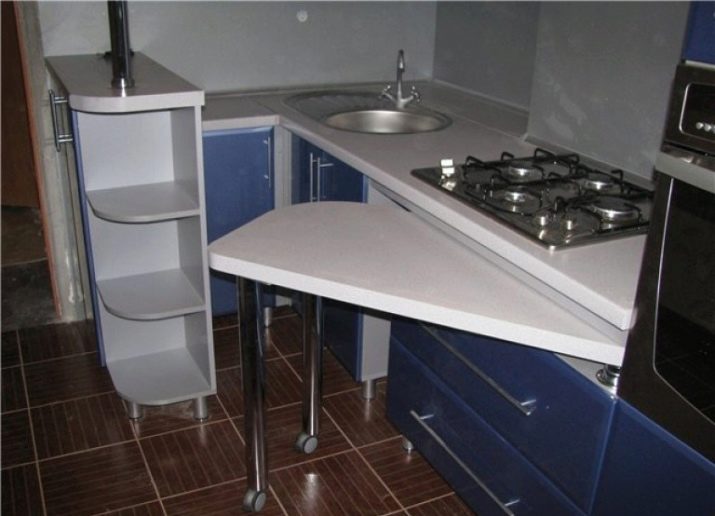
- Many are afraid of the cost of mobile blocks with high capacity, which can be used to create a cozy kitchen.
However, this furniture of the future for a small kitchen room is a real solution to the problem of space.
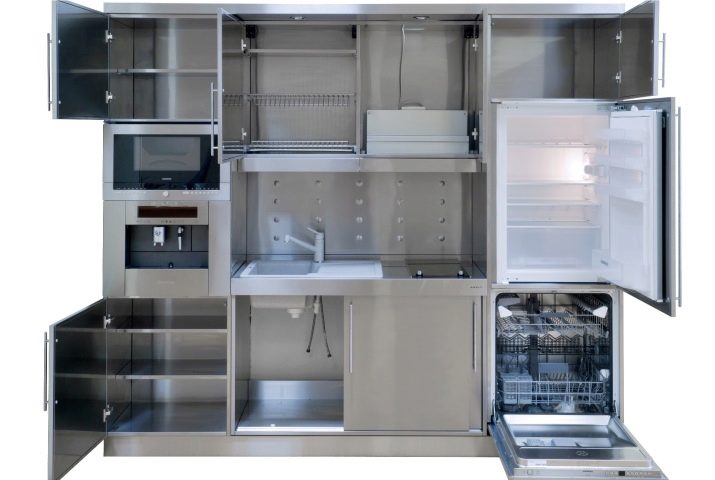
- As for household appliances, this will also not be difficult if you choose miniature compact models for your home: a top-loading washing machine, a microwave equipped with a high-quality oven with the option of microwave irradiation.
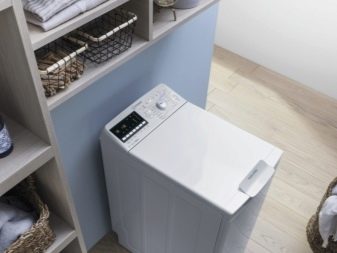
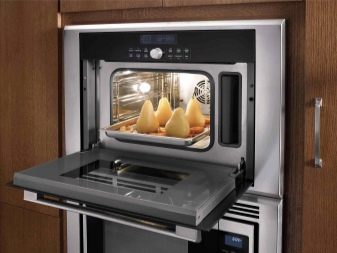
- Fridge, in fact, it can take up a lot of space, so the output will be its removal to the hallway or other room.
If it is possible to combine the kitchen with a loggia or balcony, it is best to install it there.
For single people or couples without children, you can also purchase a mini fridge.
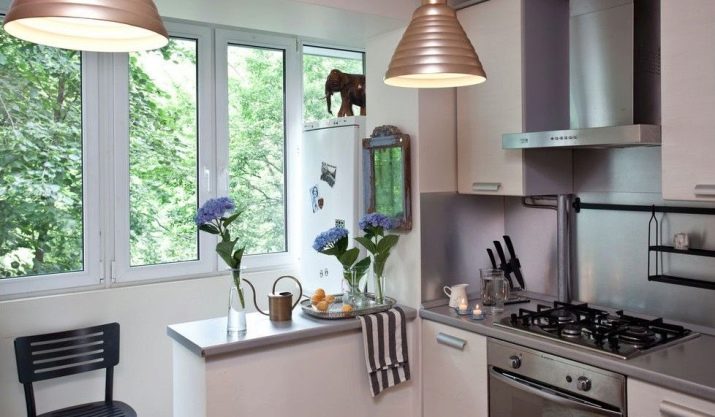
- Large plate sizes are undesirable for such a small area. However, you can replace the standard model with a small hob, then there will be a lot of space for cooking.
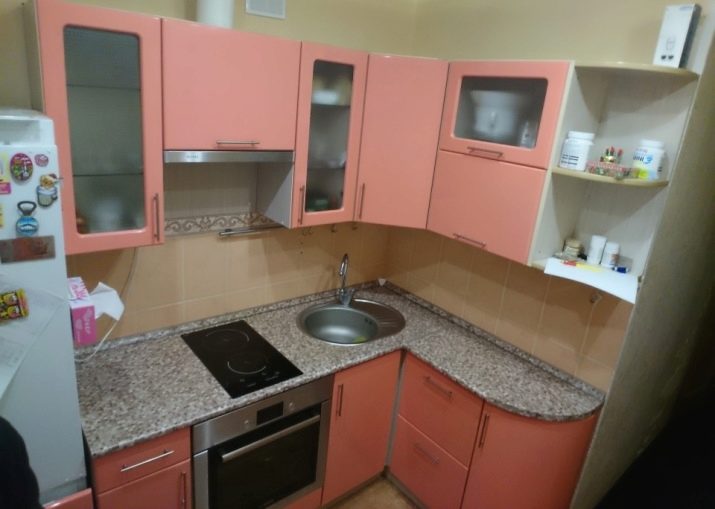
- You can even use the sink as a work areaif you buy a special board that can be put on top when you need to cut products.
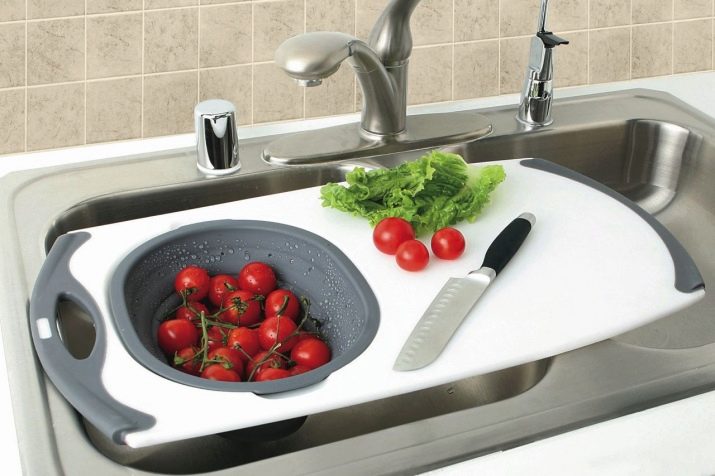
In the end, it is possible to carry out a redevelopment aimed at combining the kitchen with a loggia or living room.
In the latter case, you can achieve the creation of a kitchen studio, especially popular recently.
To do this, eliminate the wall or some part of it, while the door to the kitchen is bricked up and refrigeration equipment is placed near it.
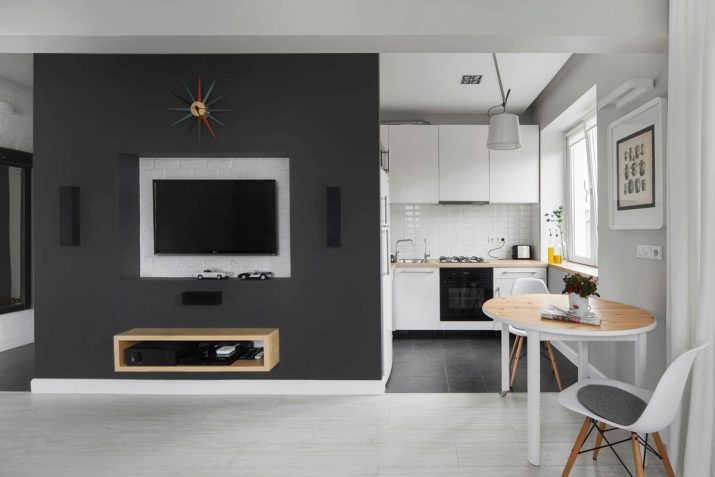
Small area design
In vain, some people think that it’s unlikely that they will be able to create something interesting in a tiny kitchen of 5-6 m 2. The compactness of a small kitchen does not mean that it cannot be transformed in accordance with its intentions. You can verify this by seeing many photos of successful projects. The only thing is the desire, inspiration and support of loved ones.
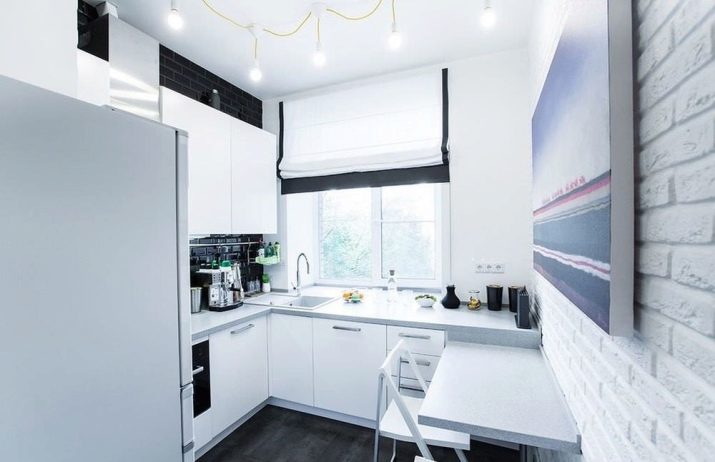
The room can be decorated in different versions.
- In the modern style. It implies the presence of 3 or more tones of the color palette, rounded bends of furniture, glossy and smooth surfaces painted with acrylic paint or varnish.
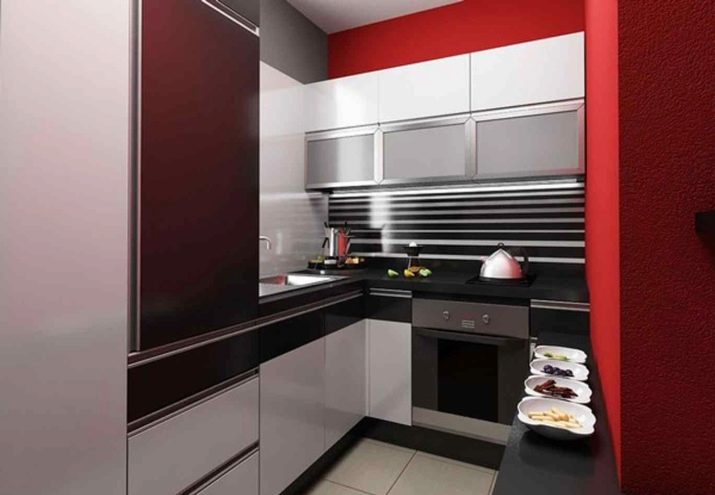
- No less attractive country style with the presence of beautiful covers for chairs, curtains made of natural fabrics, pots and flower pots with home flowers. For decorating walls and tables, any items made with your own hands from natural materials: wood, straw, cones, are also suitable.
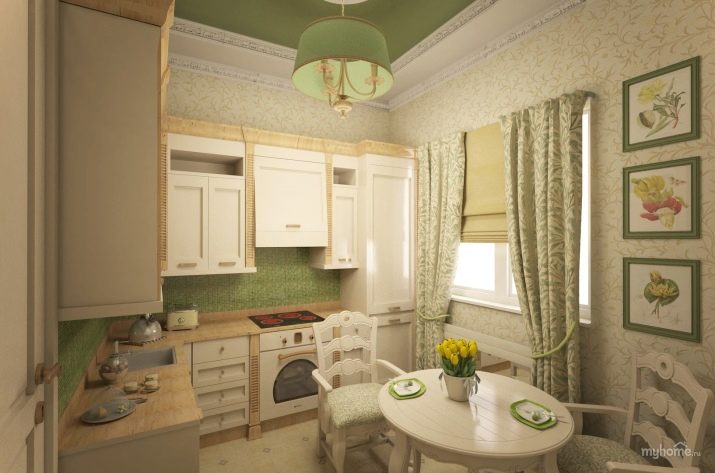
- Geometric clarity and abstract shapes will also be the perfect design for a small kitchen, if you choose minimalism. The main tone in this case is neutral, but at the same time, individual bright details look stylish on it.
The main condition is that the surfaces of the countertops, the headset and the walls should not have any ornament.

- Suitable for the kitchen in the "Khrushchev" and modern high tech style. With this decision, it is better to adhere to strictness in colors, and use materials only artificial. Such an interior is characterized by steel, brown and gray tones, laconic decor in the form of urban panels, unusual "space" forms of objects.
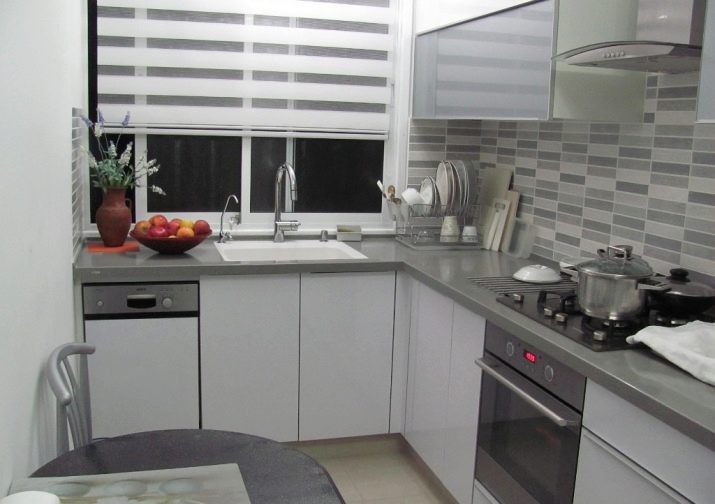
Possible errors when planning the kitchen in the "Khrushchev" and tips for overcoming them can be found in the next video.
