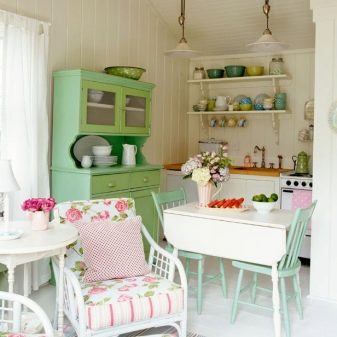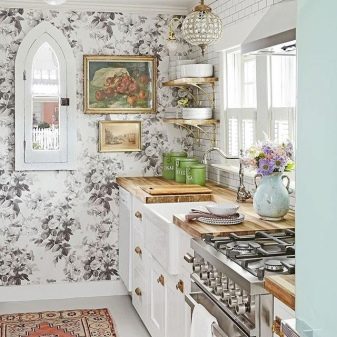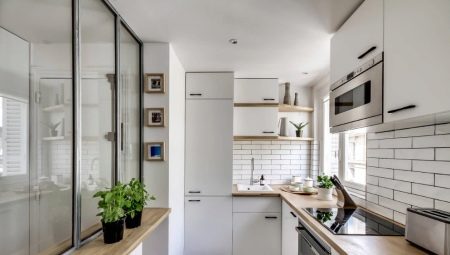The kitchen in a private house with a stove and the kitchen in the apartment are different rooms. And from the point of view of some features of the layout, and stylistically, they can vary both in the setting and in the filling of furniture. Everything will depend on how the function is assigned to the room. If this is only a work area where food is prepared and the dining room is in a different place, the requirements will be one. If on a small territory you need to place everything - the requirements are adjusted.
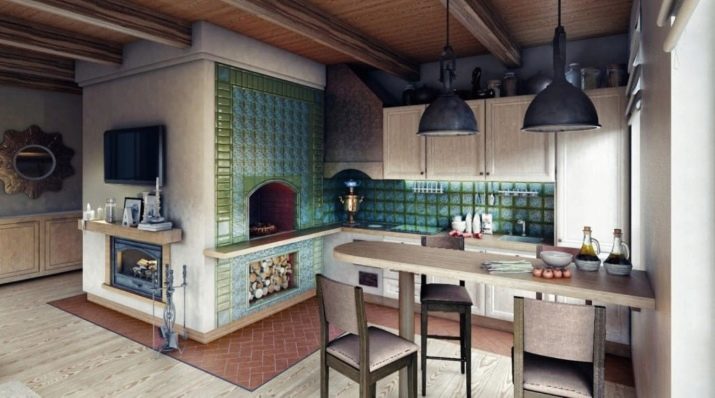
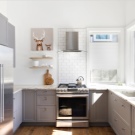
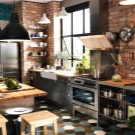
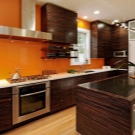
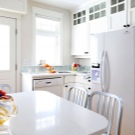
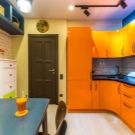
Decide on the style
Today, almost any repair does not begin with the calculation of money, effort and time that the owners possess, but with the determination of the style of the room. How it should turn out, what kind of mood it will be in, what image it should take shape - these are the first and key questions. And already on what style is chosen, the following actions depend. The second point is the features of the kitchen. If there is a stove in a small area, something needs to be decided with it. Determine whether it will be involved in everyday life or will remain only for decorative purposes. Again, the stove affects the choice of style of the kitchen.
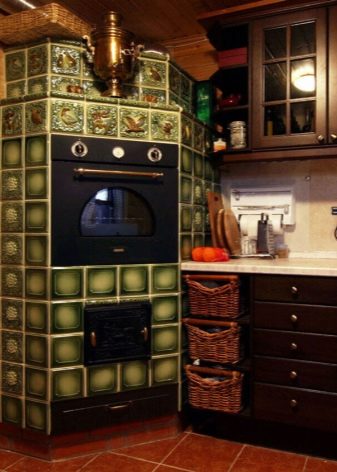
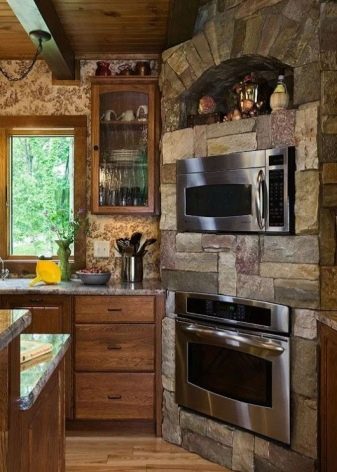
Most often in a private house they strive for a country style. But country is simply a sign of direction, which has many varieties. In a wooden spacious house, the area of which leaves such an opportunity, you can withstand the aesthetics of the chalet. It is very fashionable today, and such interiors are really stylish. But if the kitchen is small, it is better to turn to Provence, the style of a Russian cottage or to the Slavic village style.
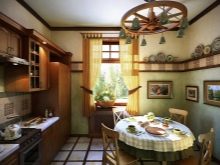
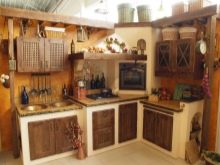
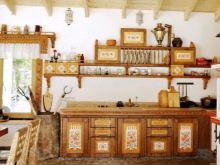
The design can be rich in the possibilities of the Scandinavian style. It is also heterogeneous and has different variations.
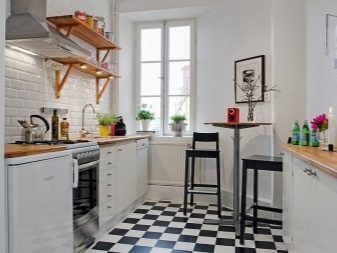
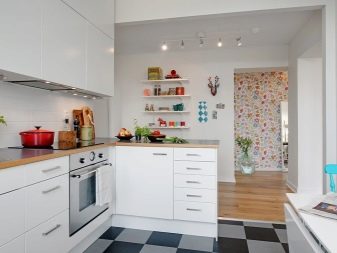
Private house and apartment will be different, small kitchen and large do not repeat each other. Of the other styles possible in a private house with a small kitchen, it is worth highlighting the English style, classic American, shabby chic, ethno, minimalism. But if you do not mind trying yourself as a designer, you can use a light stylistic mix. True, this requires an artistic taste.
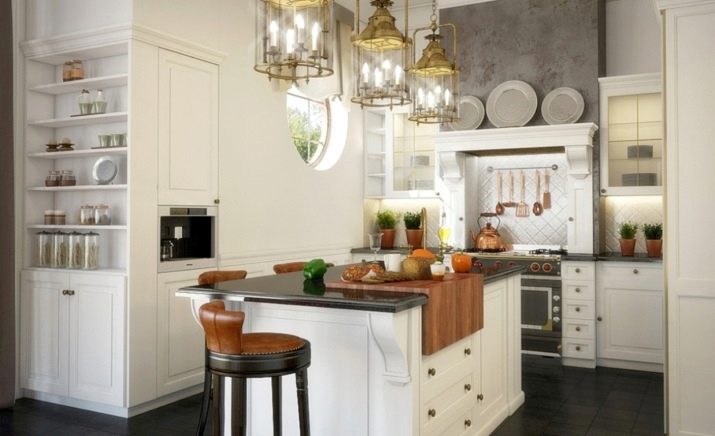
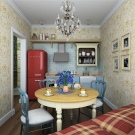
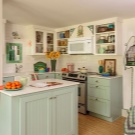
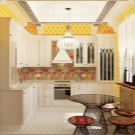
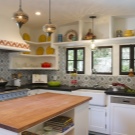
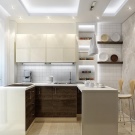
Little scandi kitchen
They vote the most for this option - it is suitable for a walk-in kitchen, and for a room combined with a living room, and for a laconic small kitchen on the border with a corridor or dining room.
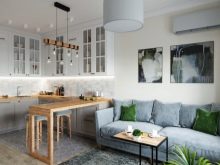
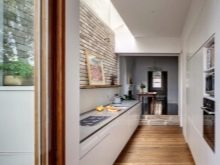
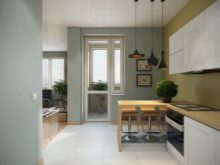
What is good about the Scandy style is its democratic character, freedom of design, and a sense of wide open space. And it is felt even in a small interior. And it can be called basic. When you can not decide on the style and mood, choose Scandinavian. This is a compromise style that is usually liked by all household members, and from which it is very difficult to get tired.
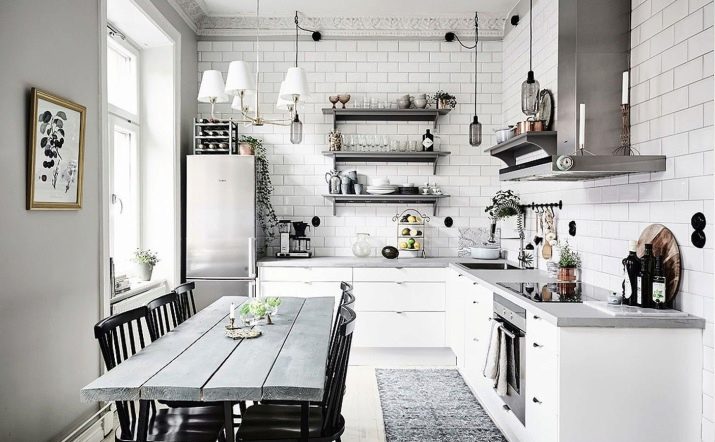
Features of the style are as follows.
- Interior decoration. Contrast is possible, but very harmonious. The walls and ceiling can be decorated in white, but the floor can be made deliberately dark (wood). But if the kitchen is very tiny, minimize the use of dark shades in the interior.
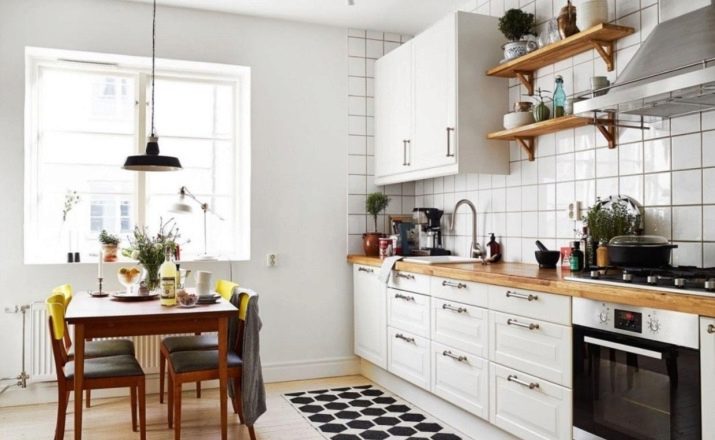
- Ceiling. It is important to equip the space so that nothing overloads it. If stucco appears in the room, excessive relief and an abundance of decor, the kitchenette will become even smaller than it was. Therefore, a white panel ceiling or simply painted is the best option.
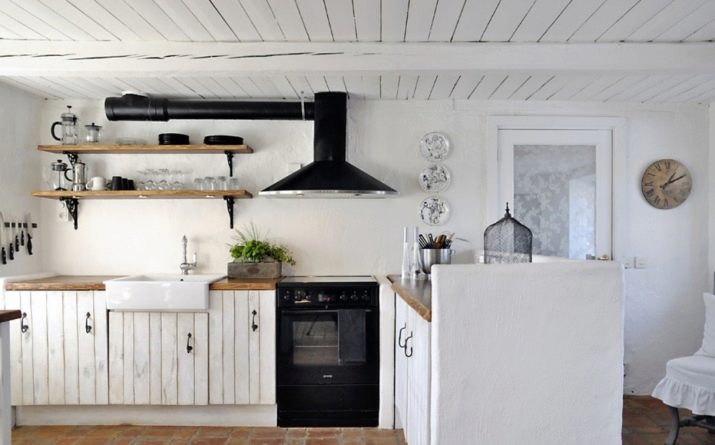
- Floor. Ideally, this should be a massive board, but its imitation is possible. If you decide that nothing better can be a tile, feel free to put it. But do not use very colorful, intrusive drawings. The dynamics in the room can be created using textiles and decor, which is easy to change. But the colorful tiles can just get bored.
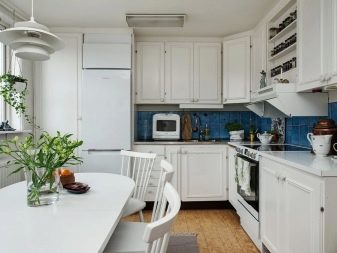
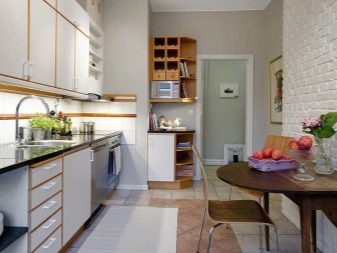
- Walls. Solid monochrome colors are preferred, and, of course, white. The option of a brick wall is possible, but if, for example, your kitchen apron looks similar, other walls should be made smooth.
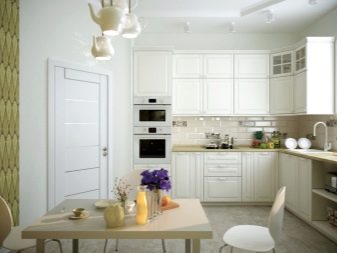
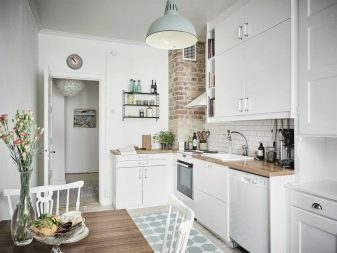
- Headset It does not have to be complicated, with rich decoration and marble, gilding, embossing, etc. More often it is a light, gray, blue or olive modular complex with high-quality wooden tabletops. For a private house, wooden fittings are suitable.
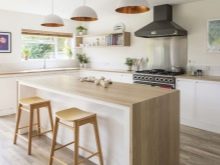
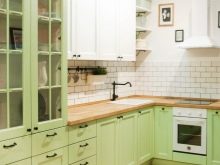
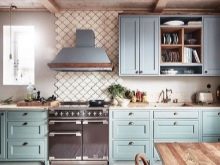
- Open shelves. It is in a private house that they look the most appropriate. Remember that even if the shelves are exclusively functional things (like cans for bulk, seasonings, etc.), they still serve as decor. Therefore, do not overdo it in the additional decorative design of the space.
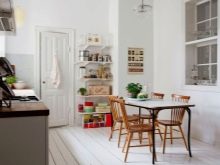


- Textile. The design of a small kitchen in a private house is difficult to imagine without textiles. If the chairs at the dining table are without upholstery, you can sew light seasonal covers on them. So the kitchen will be updated every season, changing its mood and color accents. Curtains can be limited to a translucent tulle, and you can find curtains that will be combined with the design of chairs, or with a tablecloth on the table, or even with a carpet. A small cozy rug will not hurt even a small kitchen.
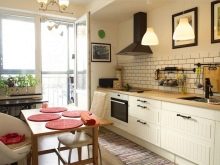
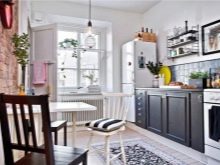
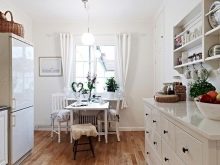
Previously, it seemed that if you didn’t put white chairs on the white dining table, it’s a terrible interior sin. But wooden chairs of sand and beige tones, or even blue and yellow models, can stand at the table in the scandi-interior. A small deviation from the rules, bold decisions do not look like audacity and inappropriateness, but an indicator that the interior is lively, dynamic, with its own character.
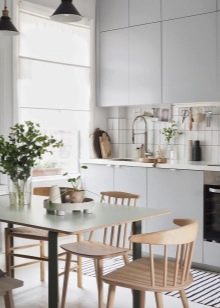
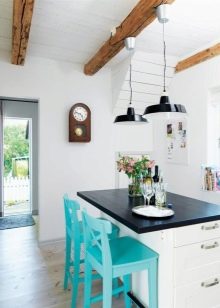
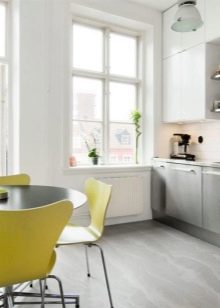
Beautiful examples
In this collection we will present 10 very cute, cozy and beautiful kitchens located in private homes. Some of them are made in the preferred Scandinavian style, but there are other options that are also very interesting.
- It’s so simple and restrained, somewhere the kitchen is even ascetic designed. But she did not lose comfort from this.Here you can feel the order, the importance of each item, the lack of excess and the space that is very valuable in small rooms.
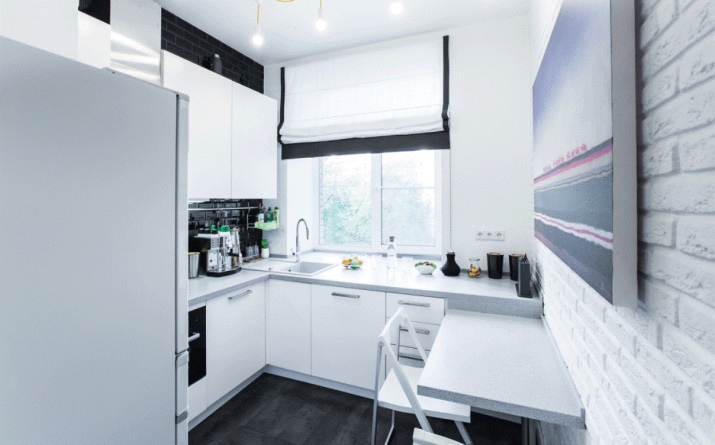
- Some of this furnishings are things that simply restored and gave them a second life. This is a fairly budget repair option. In this case, the dining room is located separately, and you, having the opportunity, can also take it out to the living room.
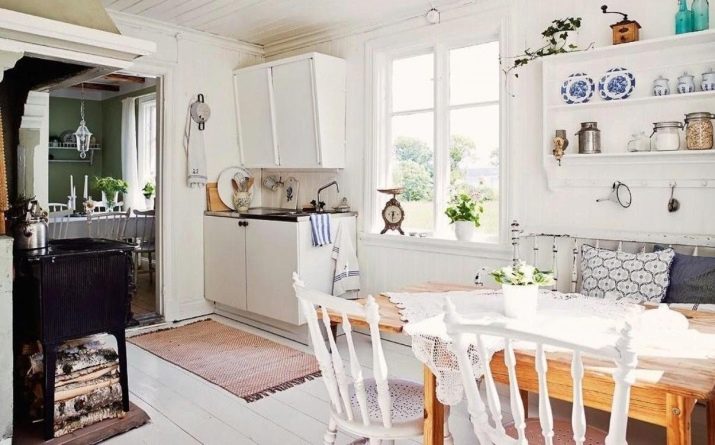
- If white interiors seem sterile and cold to you, arrange the most optimistic room in the house from the small kitchen, using very bright wallpapers, lots of wood and greenery.
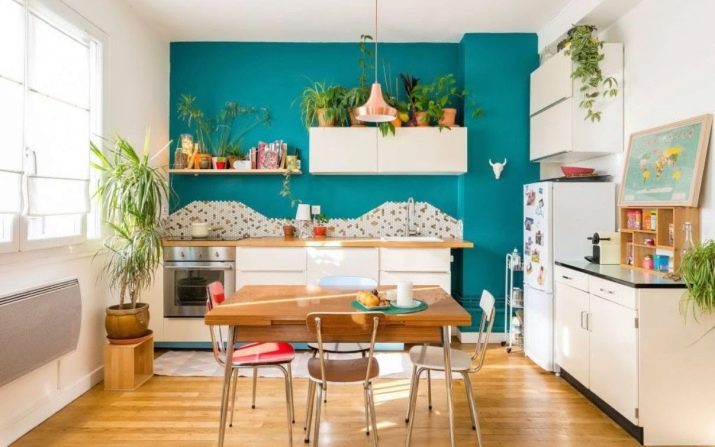
- Light green + white + wood = a perfect combination. This is how it will look in the evening hours, and the small “no complaints” kitchen will become the most comfortable place in the house.
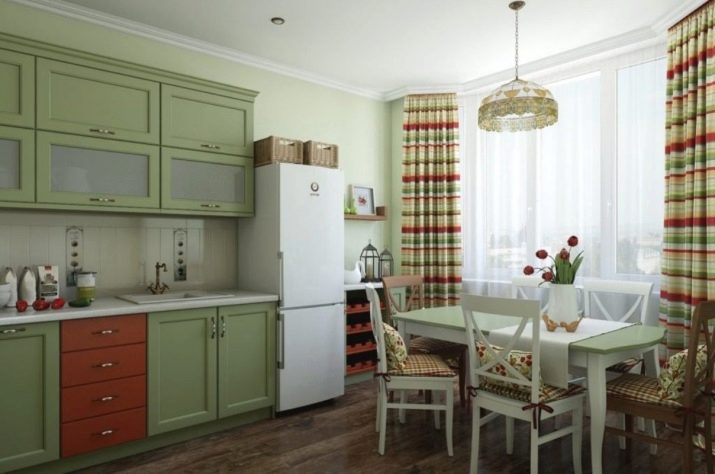
- Variegated floors and chairs, floral walls - all that is usually not advised to small rooms. Yes, visually such a design could “eat” space, but it is not an end in itself here. In such a kitchen, you want to drink tea with jam and cake as long as possible.
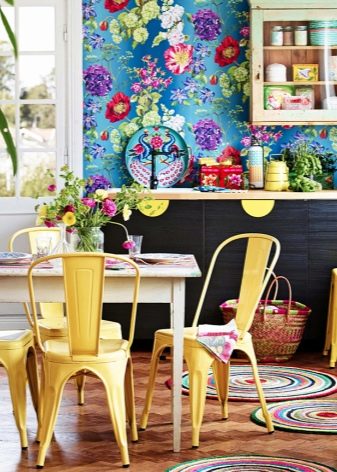
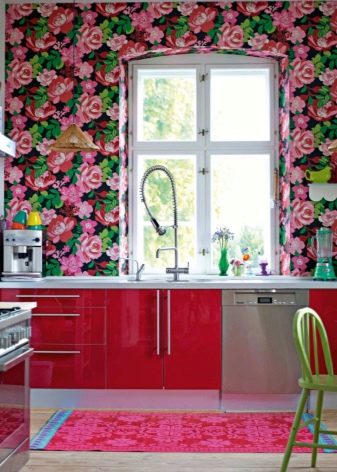
- And in this interior there are no difficulties, there is simple basic furniture, a cozy table, non-marking floor. If you do not have a door in the kitchen, such an example can be a good guide.
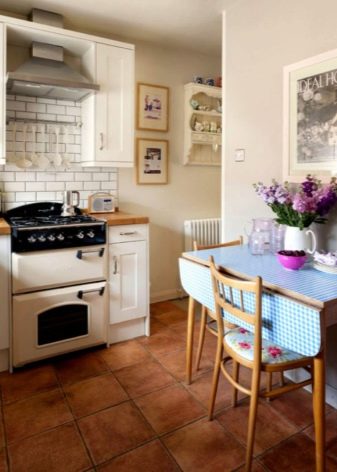
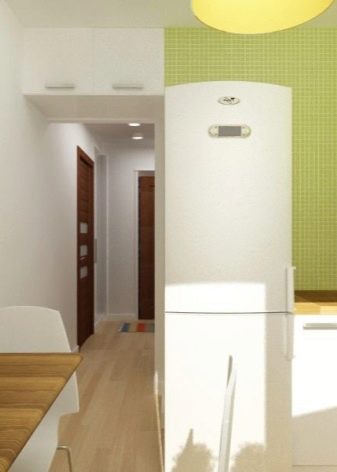
- Fans of modern style will appreciate this bright option. In this case, the dining area is designed like a cafe, and it is very convenient. Especially if you arrange gatherings you prefer in the kitchen.
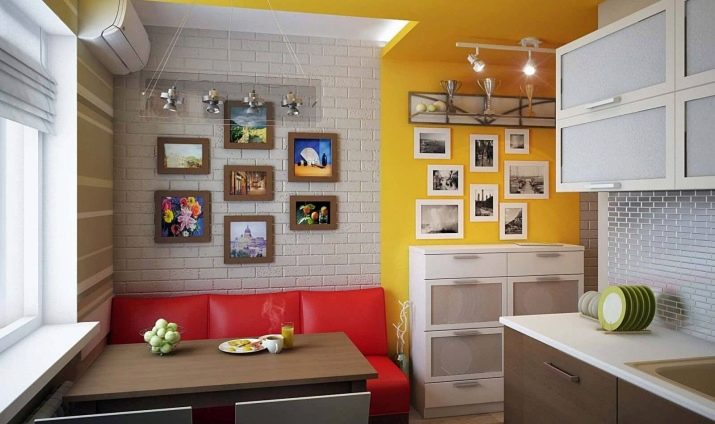
- Classic based version. A very cute floral wallpaper is complemented by an original chandelier and a simple but elegant headset.
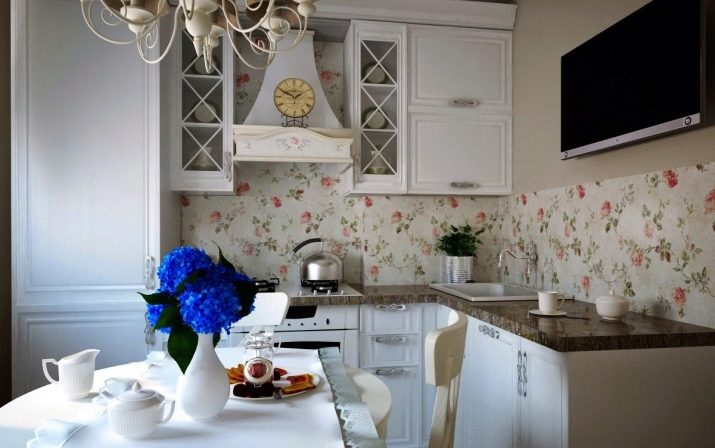
- A very interesting idea for the design of the dining area. See how cool the issue of lighting is resolved behind the cabinet window. If you have a darkened kitchen with a small window, such a cabinet will be a salvation. The lamp above the table also looks perfect.
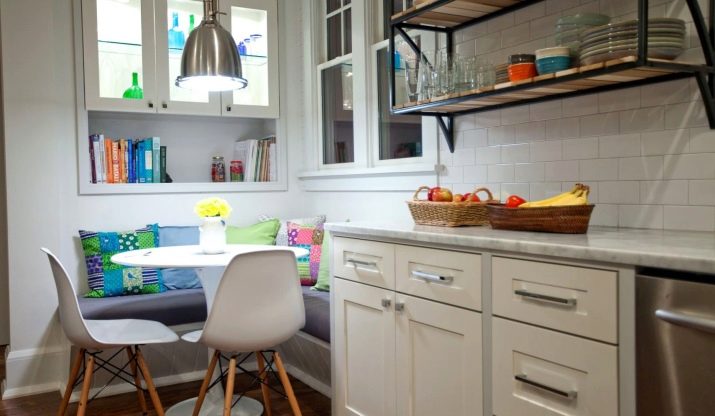
- And here is a bold, not without brightness, kitchen, aesthetically close to the style of shabby chic. Buffet, open shelves, bright accents and custom geometry. It looks partly doll-like, but they fall in love with such cuisines immediately and for a long time.
