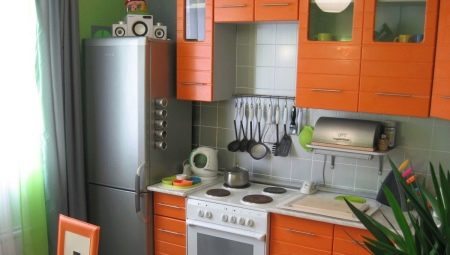A small five-meter kitchenette, unfortunately, is a common situation in most old-built houses. Nevertheless, the owners have to get out and somehow place in a small area a refrigerator, a stove, and a dining area.
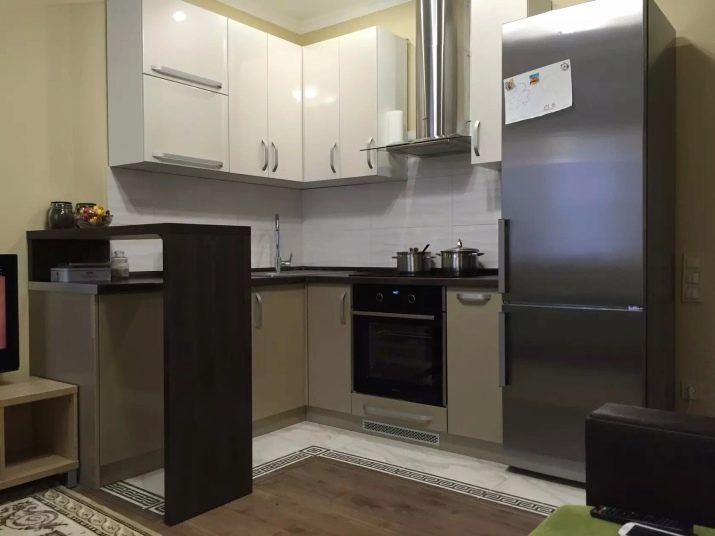
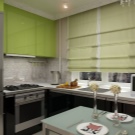
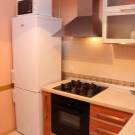
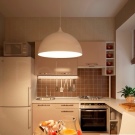
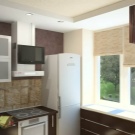
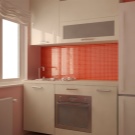
The subtleties of planning
Very small kitchen, the area of which is 5 square meters. m, should be planned so that the refrigerator, stove and sink form a kind of triangle.
It is more convenient to create a project on a printed apartment plan or in a special program.
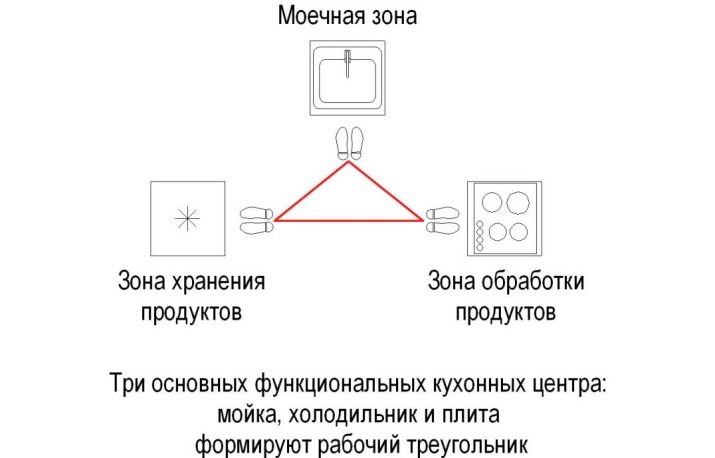
To organize 5 meters practical and convenient, You can use one of several basic methods, which are determined depending on the shape of the room.
- Linear model involves the placement of a kitchen set and existing equipment along one of the walls. The advantages of linear planning are that there is enough space left that allows you to freely place a full-fledged working area. Its disadvantage is the lack of a working surface and storage space. Using a linear layout, in one row it is customary to build not only kitchen cabinets, but also a refrigerator with a stove.
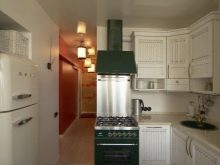
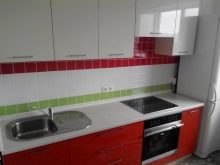
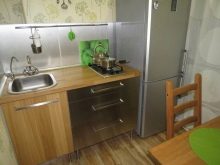
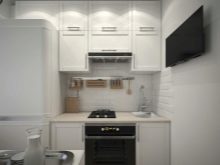
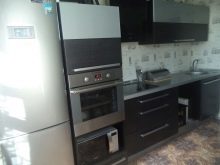
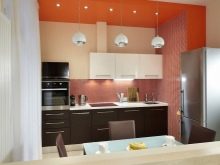
- L-shaped model implies that the cabinets should be placed in the form of the letter G. Experts prefer to use the L-shaped layout for small kitchens, but order the headsets on their own, since not all models on the market can correspond to a small room.
It is better to take home appliances into the five-meter room, which is built-in, and either make the table folding or replace it with a bar counter.
L-shaped layout, in which only two walls are occupied, is distinguished by its convenience and attractive appearance, but in most cases access to the window is blocked.
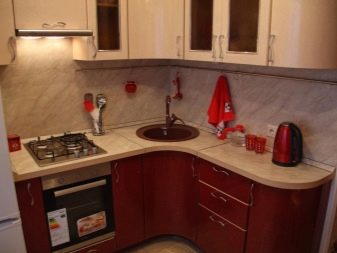
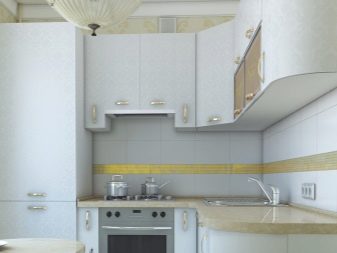
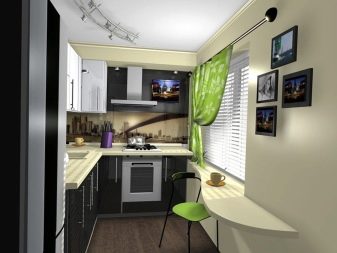
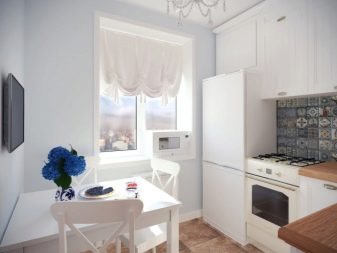
- If you choose a model called the galley, then the lockers will be placed along the opposite walls. The layout of the galley is suitable for a narrow small-sized kitchen or for a room in which there is no dining area. Furniture is built in two lines along parallel walls, which creates a large space for work. Unfortunately, nothing but a headset will fit in such a kitchen.
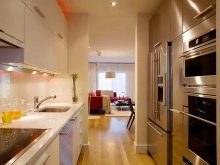
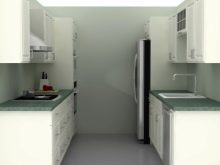

- U-shaped layout It requires the arrangement of furniture in such a way that it resembles a horseshoe. The U-shaped layout is suitable for kitchens with small dining areas consisting of a maximum of a miniature table and one chair. The kitchen in this case occupies three walls. The pros and cons of this layout are the same as in the previous case.
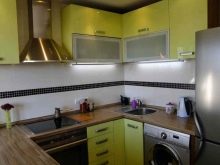
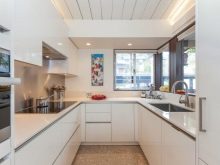
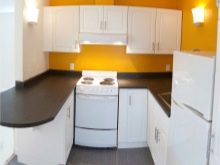
In principle, to make the five-meter kitchen more functional, you can think about its integration with the living room. Of course, this will cost a significant amount of money, plus first you have to get permission to demolish and erect the walls, but the result will pay off.
In a combined space of 5 meters, you can leave only under the working area, and the dining area can either be completely transferred to the living room, or placed at the junction of two rooms.
Generally, working on the layout of a small kitchen, it is required to fill up the available square meters to the maximum, as well as visually expand the space. For example, it makes sense to use the entire height of the room and the windowsill, as well as choose folding interior elements. Even furniture can be sliding or in principle be absent, which will save a sufficient amount of space. Visually expand the space of such surfaces as metal, glass and mirror.
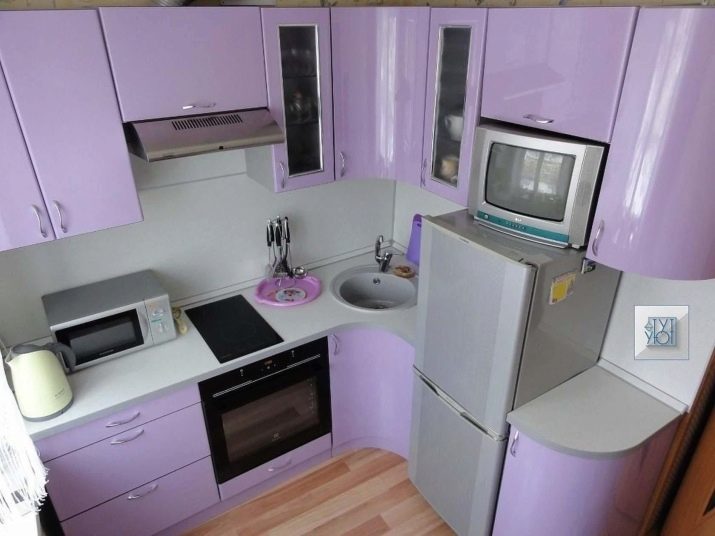
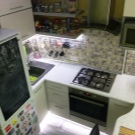
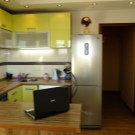
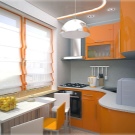
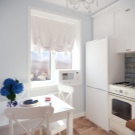
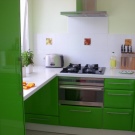
Style solutions
For a small kitchen, the chosen design should be as practical and unloaded with details. We are talking about minimalism, because its characteristic features are precisely multifunctionality and conciseness. To get it, you don’t even have to spend money on decorative elements, and the finish can be as simple as possible, which makes this solution more economical. The color scheme of minimalism is cold and light, like white, gray and blue with black as a contrasting color. Simple furniture is complemented only by those accessories that are necessary for work. Making a minimalist kitchen, it should be remembered that all exposed surfaces should remain almost empty, and instead of fabric curtains, only blinds should be used.
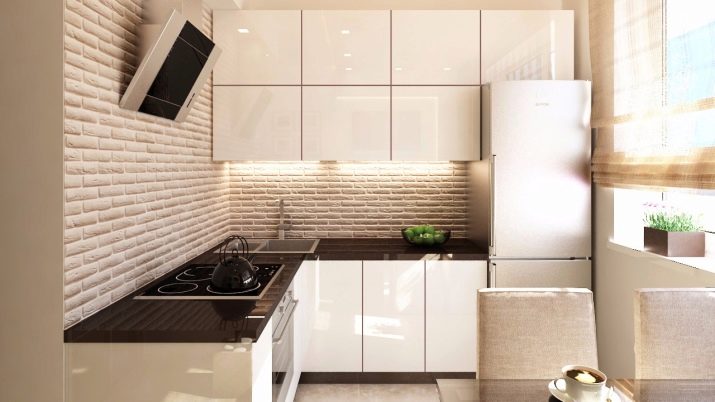
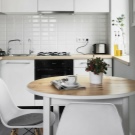
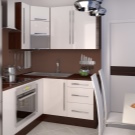
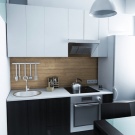
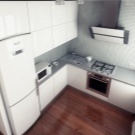
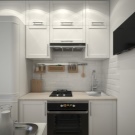
Fits well in a five-meter kitchen and a style such as high-tech. It is characterized by the use of a black and white palette with the possible addition of gray, as well as plastic and metal furniture of an unusual shape.
Designers do not recommend any accessories - It is better to install a stylish-looking technique and, perhaps, allow the wires to peek out in some places. Instead of curtains, windows should have metal shutters.
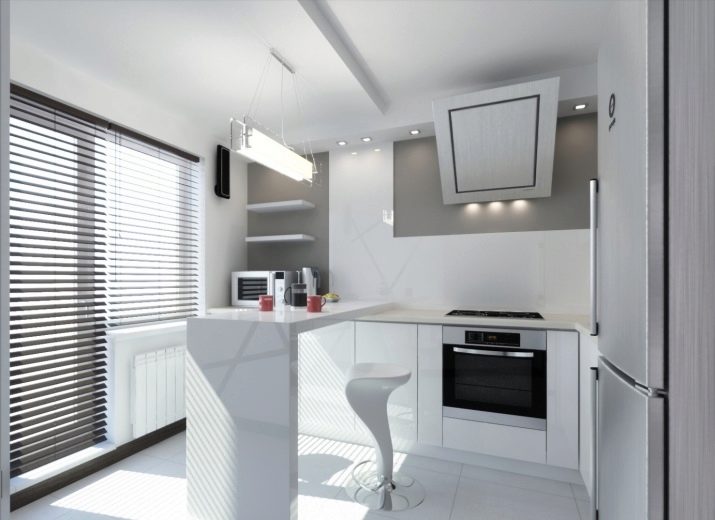
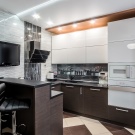
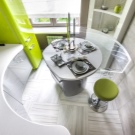
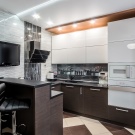
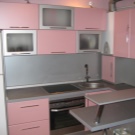
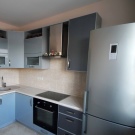
Scandinavian style is close to minimalism, but it looks more comfortable. Shades are used light, but most often cold. Furniture should be wooden and fairly simple in design, but of high quality. As accessories, rugs, curtains, living plants and posters or paintings are suitable. To get an art nouveau kitchen, you will have to give preference to the natural shades of the beige palette, and make the accents though bright, but warm. Furniture is better to take an unusual, but smooth shape, and the seating should be soft. As accessories, both lamps and flower vases are suitable.
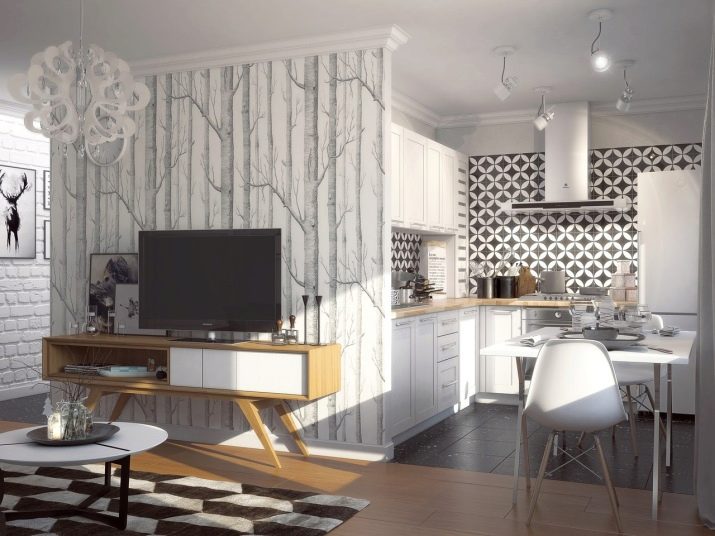
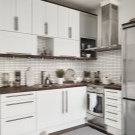
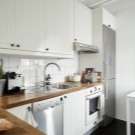
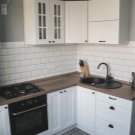
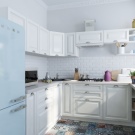
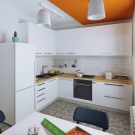
Finish options
Finishing the interior of the kitchen with an area of 5 meters should be simple, but reliable. It is customary to place either linoleum or tile on the floor, since such materials lend themselves to easy cleaning and do not get dirty during cooking.
To design a kitchen in the Scandinavian style, a wooden cover, for example, parquet, will be much more appropriate.
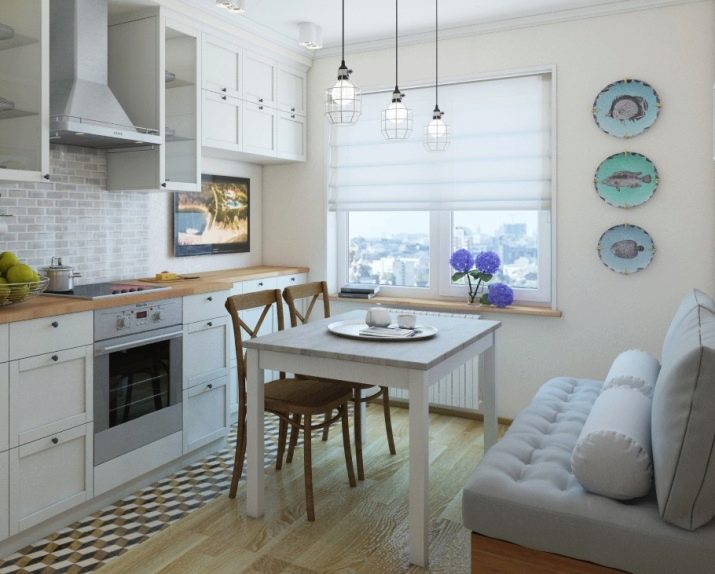
Washable wallpapers, tiles or plastic panels can be glued on the walls. - This coating is considered non-marking and easy to care for. It is likely to use materials such as plaster, paint and brick, but it will be more difficult to clean them from splashes of hot oil or tap water. It is easiest to plaster the ceiling or make it stretch.
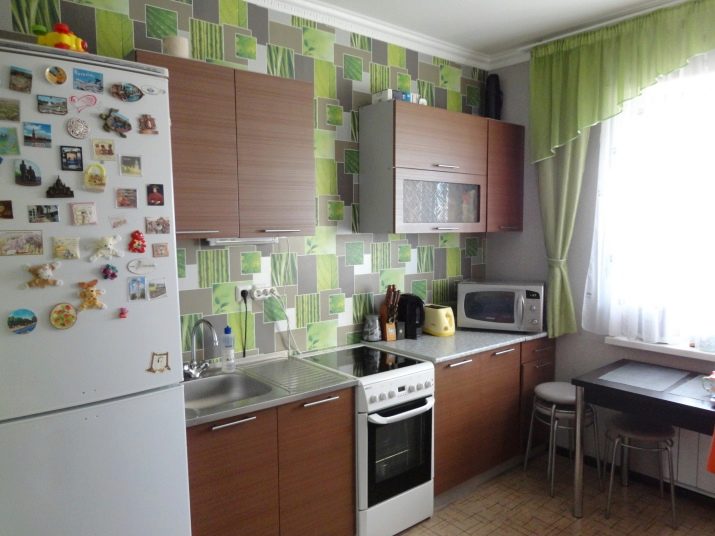
Lighting organization
Lighting in the kitchen should be as natural as possible, but sufficient for culinary work. In addition to the window, another main light source is needed - this should be a lamp located in the middle of the ceiling. Besides, it will also require the allocation of individual zones using table lamps, pendant lights or spotlights in the work area.
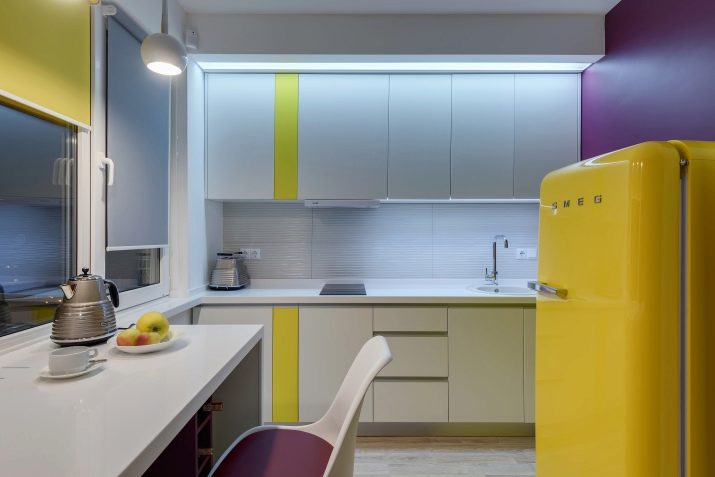
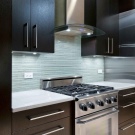
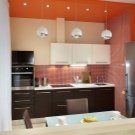
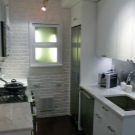
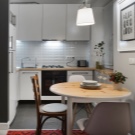
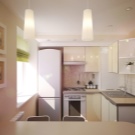
Choosing a headset and other furniture
In a small kitchen, it is important to choose the right refrigerator. It makes sense to think about horizontal models that even successfully stand under the countertop, or about a mini version of the technology. If a standard refrigerator will be used, then it makes sense to arrange shelves for small items above it or even mount a closed cabinet. There are also separate type refrigerators that allow you to mount the freezer directly in the kitchen, and install a compact refrigerator on an empty seat. In principle, in order to free up square meters, it makes sense to move the refrigerator to an adjoining room, for example, a pantry or a glazed balcony.
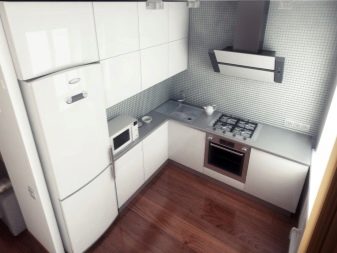
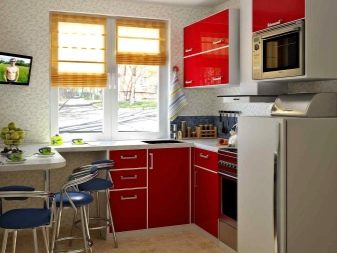
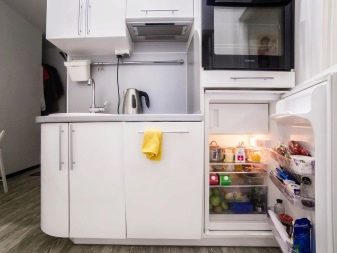
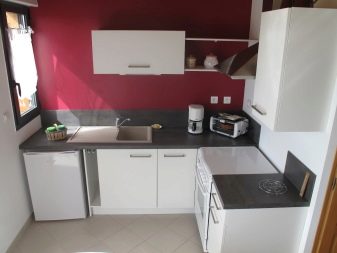
Linear headsets occupy the least space, but they do not always contain all the necessary utensils. Corner headsets in this regard are considered a better choice.
If it is also supplemented by a bar, which can serve as a dining table, then there will definitely be enough free space in the room to move around. This element can both be a continuation of the countertop, and can be located strictly perpendicular. A stove for a small kitchen is better to buy built-in. When there is no need for plentiful cooking, you can limit yourself to a couple of burners and abandon the oven. The headset itself must be equipped with rails, drawers, holders, shelves and multifunctional storage systems.
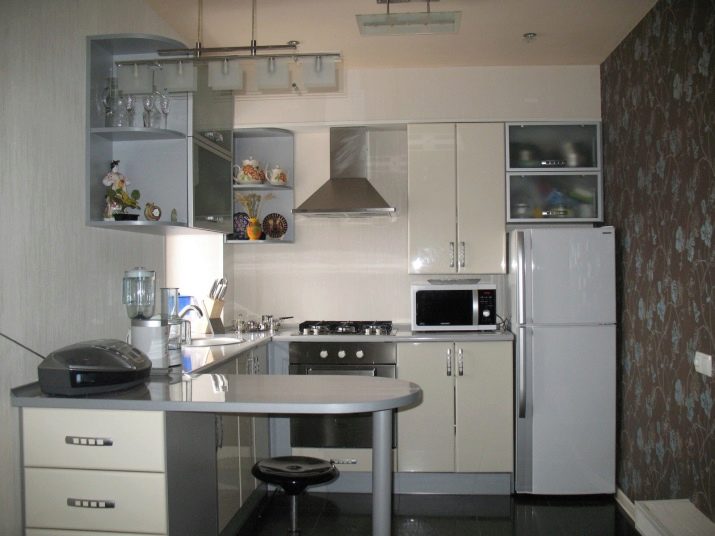
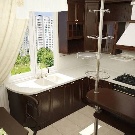
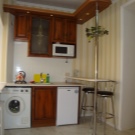
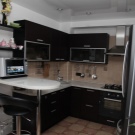
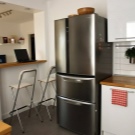
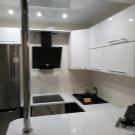
Good examples
A very cozy kitchen is obtained even in the usual "Khrushchev", if you use the windowsill wisely. In this case the window sill is replaced by a full-fledged work surface, which can also be used as a dining place. A compact and concise white table stands out from under it, which can be used to feed more people. The headset itself, by the way, is decorated using calm beige and white shades, creating a pleasant atmosphere and visually expanding the space.
Under the extra worktop are two lockers that create additional storage space.
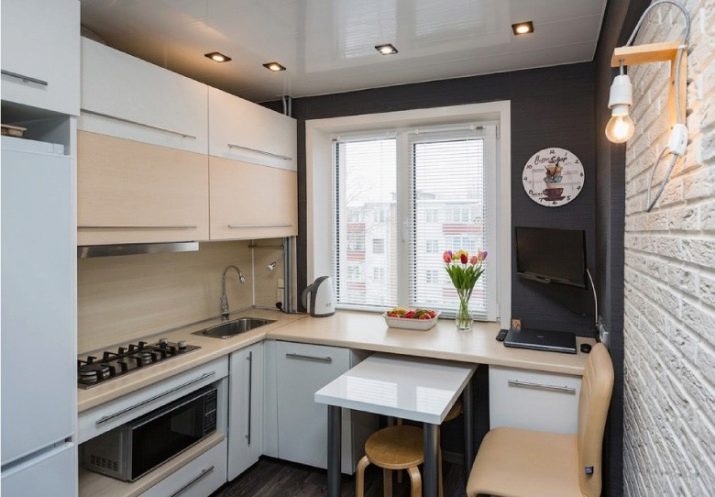
In the kitchen, all possible heights are effectively used, since even the space above the refrigerator is occupied by a cabinet. Instead of a traditional stove, there is a built-in panel with two burners. The issue of storing the microwave was solved in an interesting way - instead of occupying the working surface, it is hidden on one of the shelves. All the design of the kitchen meets the style of minimalism - maximum functionality and no extra details.
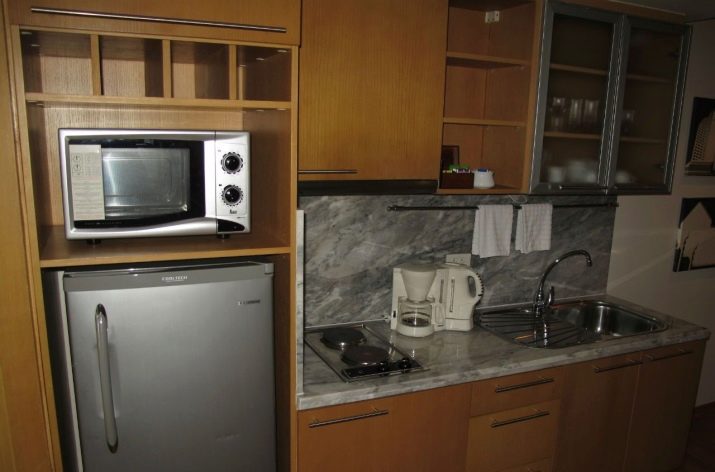
In another small-sized kitchen, a classic corner set is installed, ending with a classic refrigerator.The window area is also used here, but in a different way - the battery is used as a shelf for cans with cereals and other dry products. The kitchen table is narrow and rectangular. It is pushed long side against the wall, and next to it are two white stools of an unusual shape.
The kitchen floor is covered with sky blue tiles, and almost the entire set is painted white, which creates the effect of a sky with clouds.
Using these colors makes even a small room spacious and very comfortable.
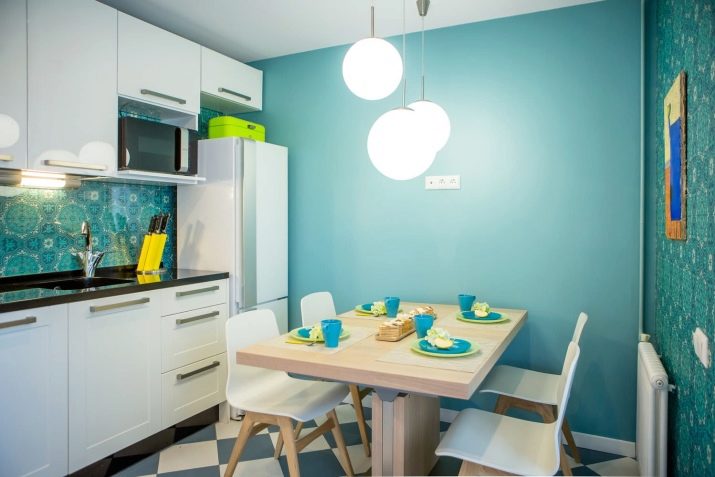
It should also be mentioned that there is a third option for using a window sill in a small kitchen. By removing the window sill, and simply continuing the kitchen set, even a sink can be installed in a previously unused zone. By the way, in this case, an additional cabinet is also located above the refrigerator. For the design of the kitchen, pleasant natural shades are used - green with beige for the cabinets themselves, as well as blue and brown colors for the patterned tile apron.
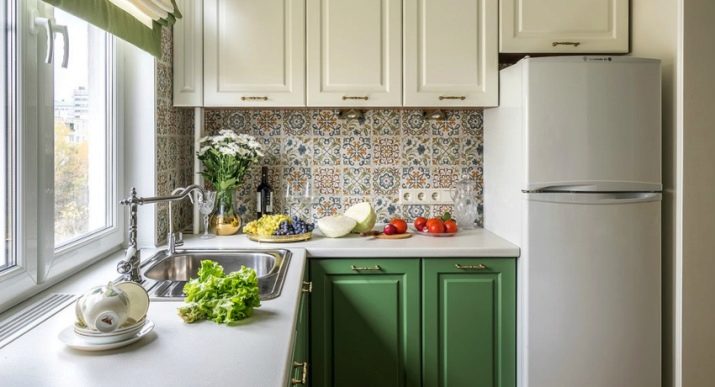
About one of the design options for a small kitchen of 5 square meters. m. with a refrigerator, see below.
