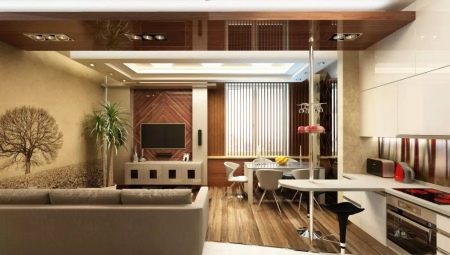The area of the room with a footage of 30 square meters makes it possible to place a full and multifunctional kitchen-living room. Extensive free space is easily transformed according to any chosen style and design.
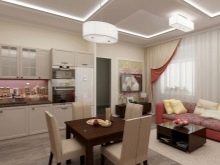
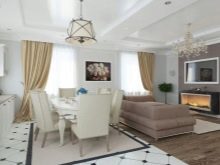
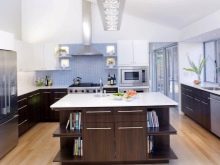
Features
Design of a kitchen-living room of 30 square meters. m allows you to place all the necessary elements of furniture and decor, without thinking about saving space. Despite any available layout, shape or features of the room, the design project turns out to be very comfortable, not hindering the movement of the inhabitants in space.
The presence of niches or alcoves in such a room is welcome, as they are ideally placed cabinets or kitchen sets. Nevertheless, even a regular "rectangle" with thoughtful zoning becomes convenient and beautiful.
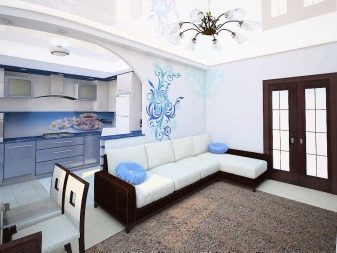
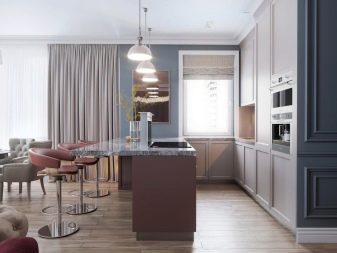
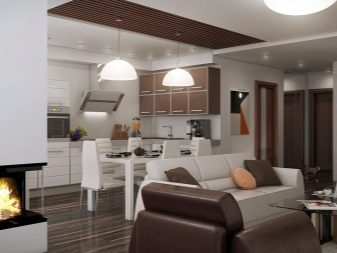
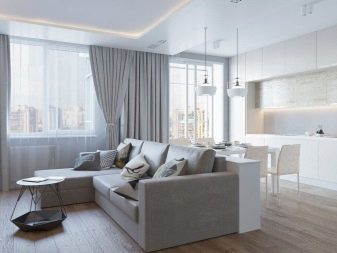
Layout Options
The project of a combined kitchen and living room area of 5x6 square meters. m is slightly different in a private house and apartment. In principle, the design of the kitchen area is the same in both cases. It could be two-line, L-shaped or linear layout of the kitchen. The latter, however, is considered the least successful and is suitable for those who rarely and little cook.
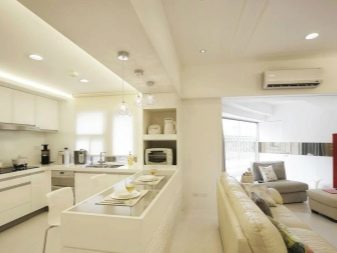
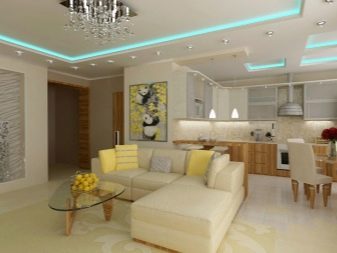
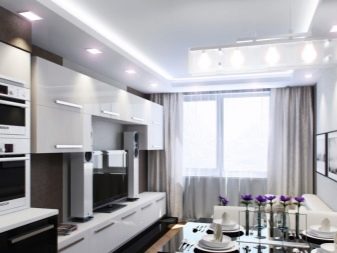
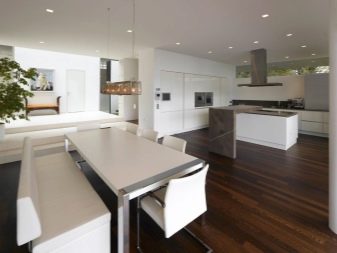
However, having reduced the working area, it will be possible to allocate enough free space in the kitchen-living room for the dining area, which, in fact, is a full-fledged dining room.
In a private house, a good solution will be the organization of a kitchen island, which can be used both for zoning space, and for combining two rows of a kitchen set.
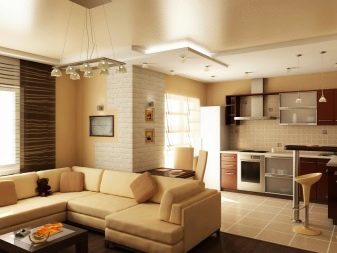
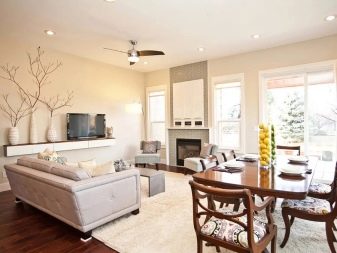
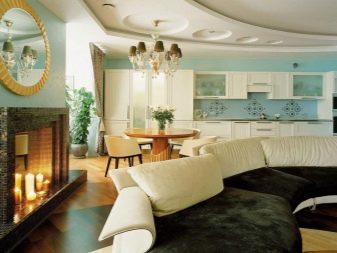
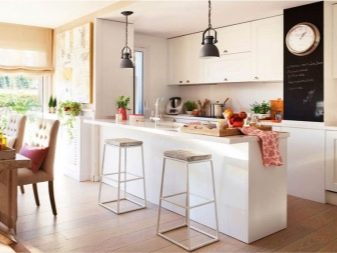
The dining area is conveniently organized at the junction between the kitchen area and the living room. It again can become both a connecting link between the individual components, and a zoning element. The design of the living room is carried out in accordance with the preferences and desires of the owners.
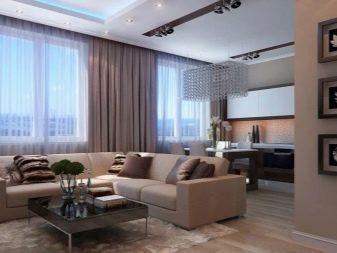
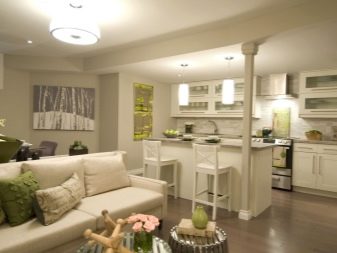
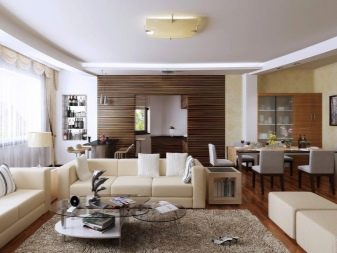
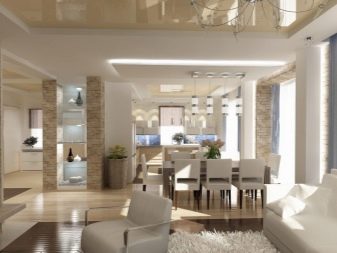
In the case when it comes to a large kitchen-living room in an apartment building, space appears by redevelopment and combining the two rooms. Previously, of course, certain permissions for the demolition and transfer of walls will be required. In addition, it should be understood that It is forbidden to carry a gas riser, and there may also be problems with sewage.
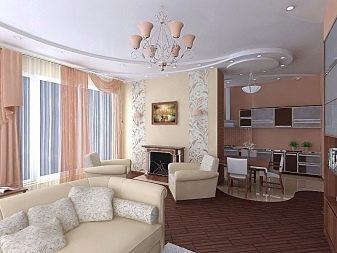
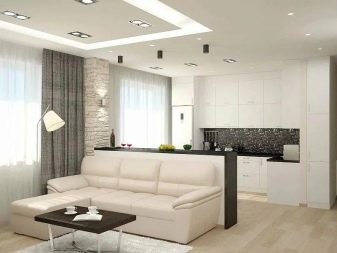
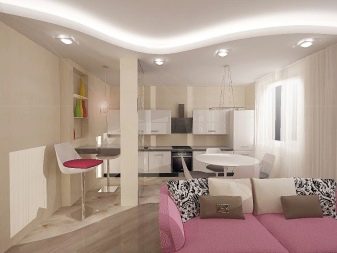
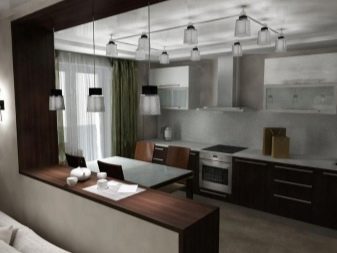
Zoning Methods
The combined kitchen-living room is zoned in a variety of ways. The easiest way is to use a palette of shades: choose the finish of the zones in different tones that combine with each other. In addition, you can choose the same wallpaper or paint, but in one of the areas on top of an unusual print. No less simple, but effective solution is the use of various materials.
If we are talking about the flooring, then it can be the same, but in different shades or initially completely different. Alternatively, the kitchen is decorated with tiles, and parquet is laid in the living room.
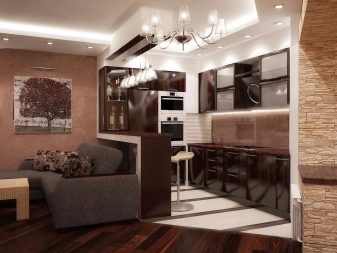
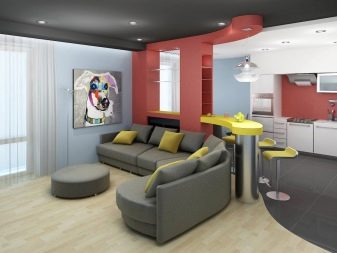
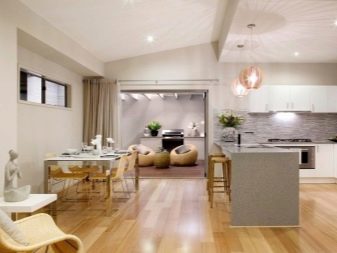
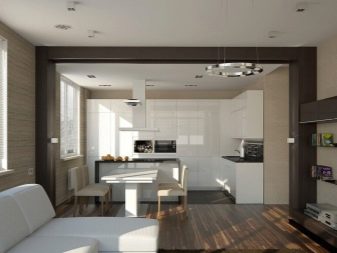
Some furniture items are also used to divide the common space into several parts. The first thing that comes to mind is the bar counter. In addition to zoning, it can be used as a working area or a place for a quick snack. A large sofa, turned back to the kitchen area, is able to perform the required function. If opportunities allow, it would be nice to think about partitions or other artificially constructed structures.
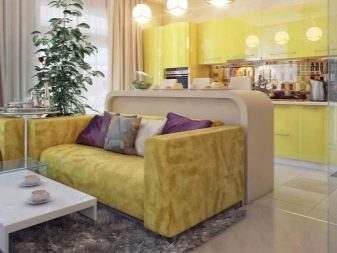
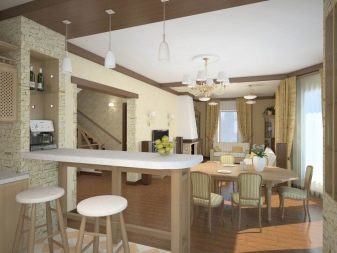
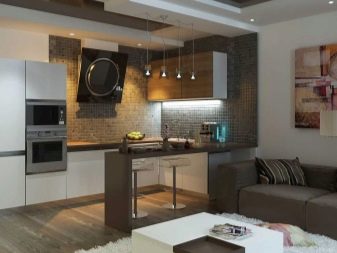
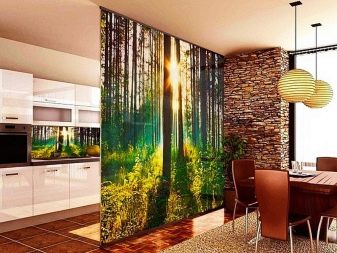
In this case, we are talking about multi-level ceiling structures, podiums, false walls, glass "windows" and other elements. Some of them completely delimit zones, and some - only partially.
If we are talking about a kitchen podium, it is customary to create a design that will exceed the floor level by 20 centimeters. Some decor items, which are quite large in size, are also capable of zoning. For example, it can be a large aquarium, a rack filled with books and figurines, as well as an elegant wooden screen.
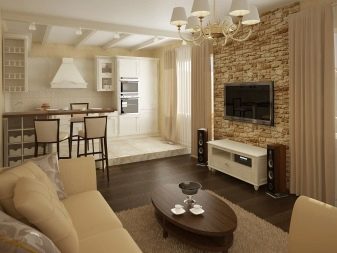
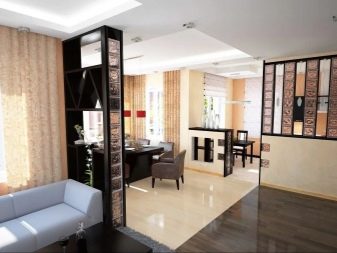
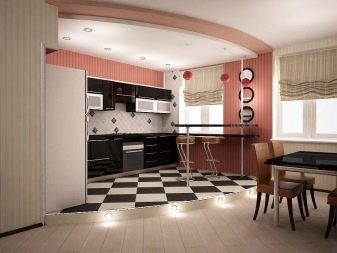
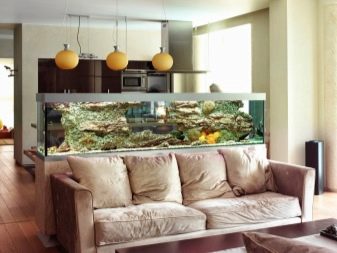
Lighting is not the main, but an additional way to carry out zoning. To emphasize boundaries in different zones, different lighting systems are used. As an option, the dining room is emphasized by a small chandelier, the working area is illuminated by spotlights, and the living area is illuminated by a large chandelier and a pair of floor lamps.
When conducting zoning, one should not forget about the need to combine the kitchen and living room into one. Sometimes it’s enough to use a similar color palette, and in other cases, the use of a similar finish is suitable.
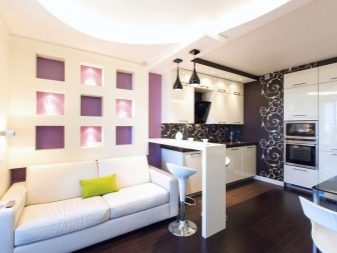
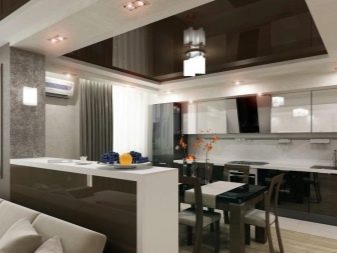
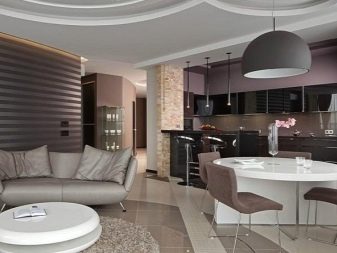
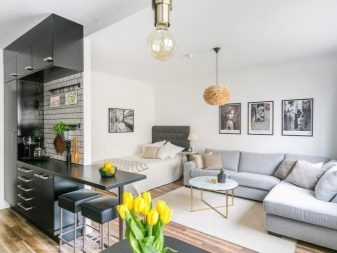
How to choose a style?
When choosing a style for combined rooms, it is important to consider several nuances. The space should be not only stylishly designed, but also comfortable, since the kitchen area is constantly used, and without the presence of comfort, it will simply be impossible to be in it. The price will also have to be taken into account, since some areas are impossible without the use of expensive materials or complex finishes that require specialist services.
It is recommended to form the main mood so that it changes quite easily when replacing textiles and decorative elements. For example, taking the Scandinavian style as a basis, with the help of accessories it will turn out to change the atmosphere every season.
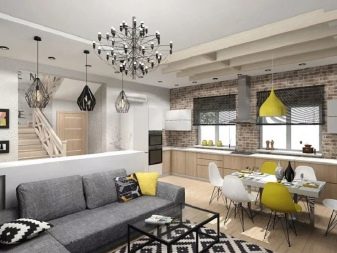
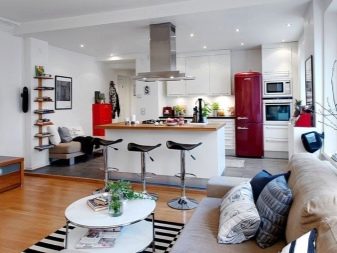
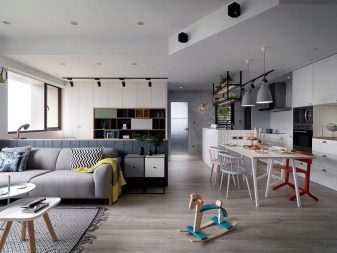
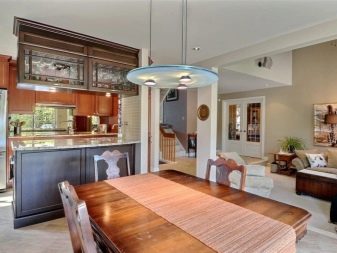
Provence style perfectly copes with the romantic atmosphere of a country house, therefore, its use is recommended for connoisseurs of such a lifestyle. Rustic makes it possible to perfectly combine the ancient objects found in flea markets and inherited, with modern technology and multifunctional designs.
Those who don’t really like decor, but seeks to maximize the use of technological progress, it makes sense to turn your attention to high-tech style. To create a cozy, but not overloaded environment, Scandinavian style is suitable. It is characterized by the use of calm colors, natural materials and a few, but stylish details.
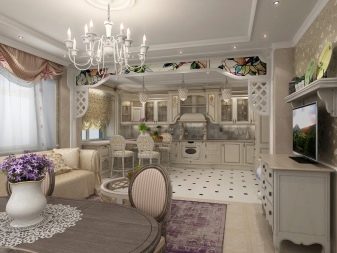
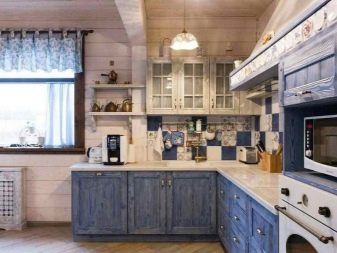
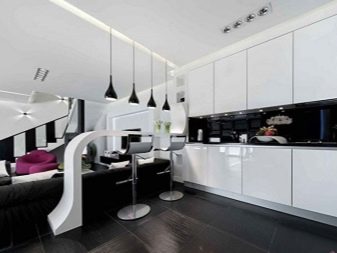
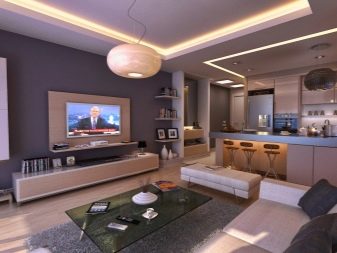
Minimalism corresponds to the principle of "nothing more", and may have Japanese motives or industrial notes. Classic style creates a fairly universal space in which all family members are comfortable to be, regardless of age. Generally, the choice of style, of course, should depend on the preferences of people who have to use a thirty-meter kitchen-living room.
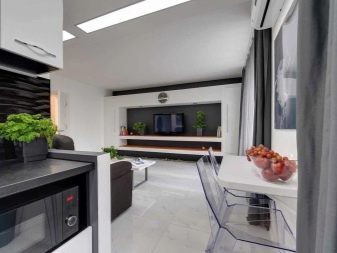

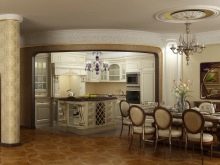
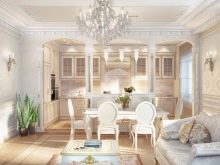
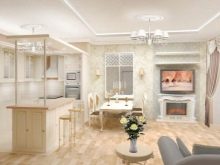
How to choose a color scheme?
The colors that are chosen for interior decoration, completely depend on the preferred style. For example, light, pastel shades are common in classical designs, the same can be seen in minimalism and Scandinavian style. High tech and loft prefer monochrome designs, natural materials, metallic colors.
In modern styles, preference should be given to brightness. In addition, do not forget that both parts of the room should be combined with each other, and the balance of dark and white should be observed to create the right atmosphere.
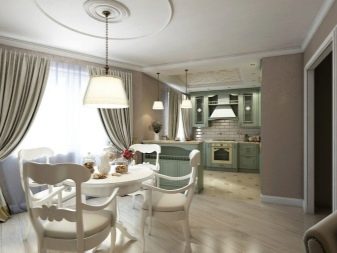
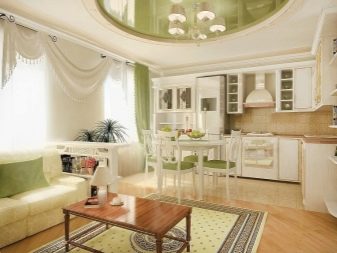
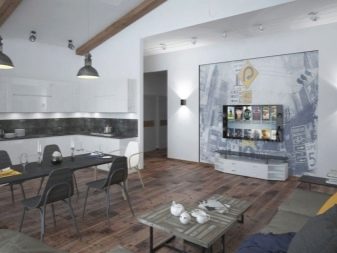
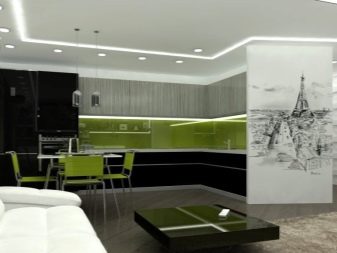
Furnishing Tips
Furniture for the kitchen should be distinguished by functionality and convenience, and furniture for the living room should create an atmosphere of comfort and relaxation. There are no special requirements for the design of the combined space, but all the soft elements: sofas, pouffes, pillows and chairs should be located as far as possible from the stove and sink, and also be made of material that does not absorb odors and can be cleaned.
If a separate dining area is not provided, then it is better to order a U-shaped or L-shaped sofa, which in combination with a sliding table can accommodate a large number of guests.
If we talk about basic furniture, then in the kitchen there should be a set, a dining table with chairs and all the necessary equipment. The living room can not do without a sofa, armchairs and a coffee table. It makes sense to place here shelves with books, a reading chair, a TV on a stand and a beautiful cupboard.
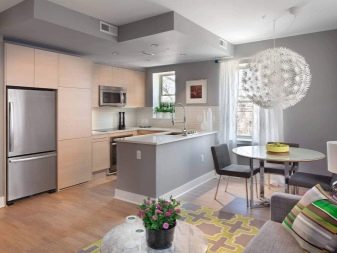
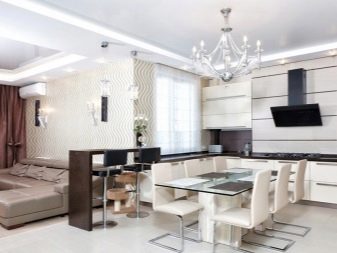
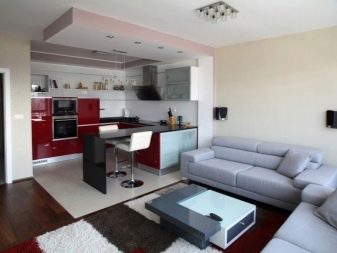
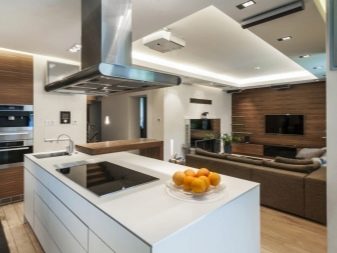
Beautiful examples
An excellent tool for zoning space is the kitchen island. It can have both a hob and a sink, which transforms the interior into a full-fledged work surface.
On the wall near the island are large designer watches, which is also the border between the two zones. An unusual range hood is located above the hob, which, in addition to its main function, also works for zoning. The design of the walls and floor is the same in the entire combined space, but in addition the TV area stands out with an unusual steel gray finish.
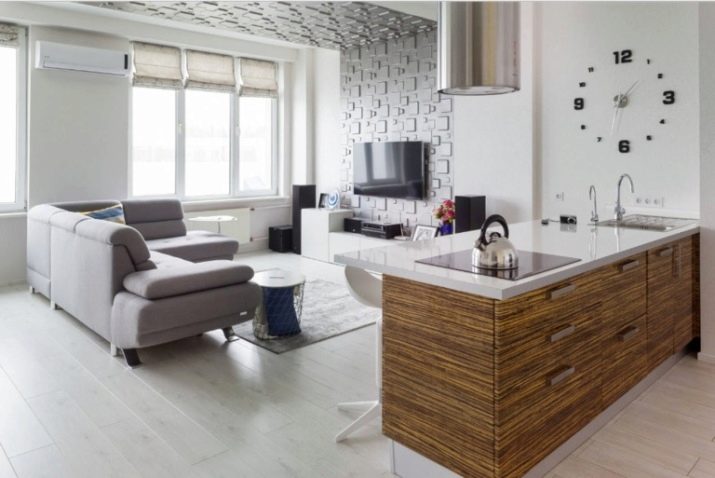
The main shades in the living area are gray and white: they are used for a sofa, coffee tables, TV stands and rugs. These colors are repeated in the kitchen area - for example, white is used for the countertops of the island, and gray is used for the handles of drawers.
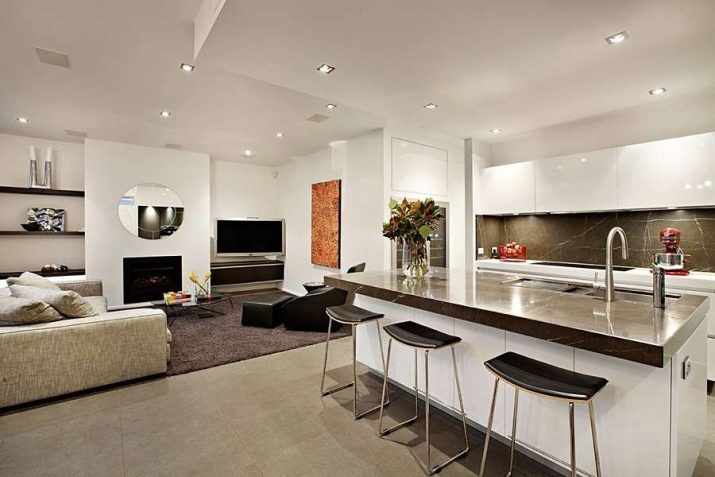
In another apartment, in fact, special zoning of the space was not even required, due to the unusual shape of the room. On the contrary, many means are involved here to combine the kitchen area and the living area into a single whole.
Provide it with similar shades of furniture and decor, as well as a single wall and ceiling decoration.The kitchen area is represented by a comfortable suite and an island with a sink, which is also used for eating. In the living room there is a basic set: a sofa, an armchair, shelves for small things, a coffee table and a TV on a stand.
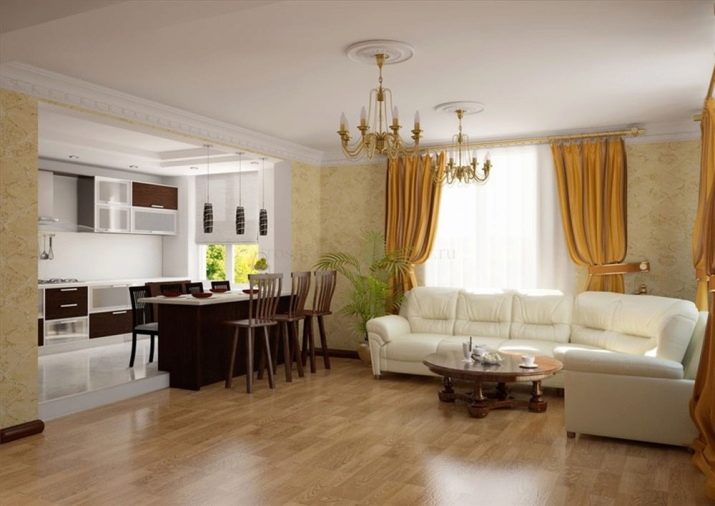
The kitchen-living room looks very stylish, the individual parts of which are highlighted using different wall designs. In the kitchen area there is brickwork, and in the living room area - the usual white painting. The floor remains the same throughout the space, but a patterned carpet is laid on the light laminate in the cooking area.
The separation of the two rooms is carried out with the help of lighting: in the kitchen it is represented by several lamps located directly above the island, and chamber lighting with the use of table lamps is formed in the living room. The kitchen island itself is, as it were, in both parts of the space: on the one hand, it represents an additional working area, and on the other, a dining room, equipped with bright red high chairs.
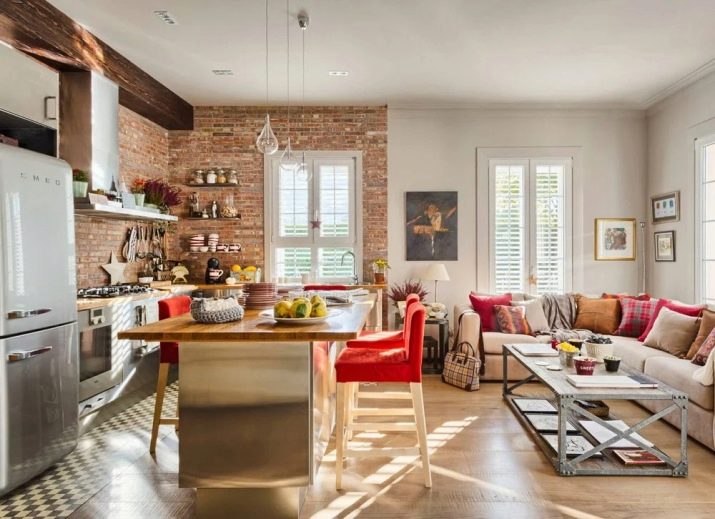
When the kitchen-living room is formed simply by demolishing the wall between the two rooms, some kind of pooling of space may even be absent. In fact, the only thing that connects the two zones is a close color scheme, but the style and materials used for decoration are completely different. Nevertheless, everything looks quite organic. The main dividing element is the bar counter, which, however, is equipped with two types of chairs, different on each side.
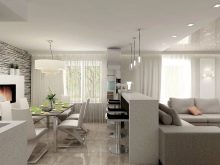
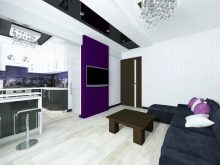
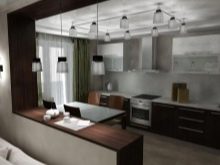
An overview of the kitchen-living room, see below.
