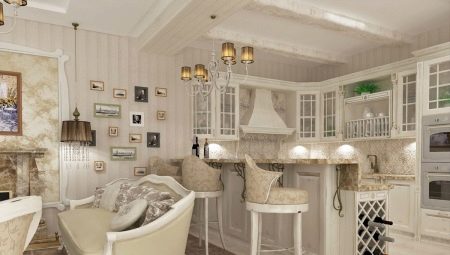The stylistics of the interior is of particular importance in creating the atmosphere of the hearth. Creating a certain mood, she is able to give status to any room. In the article we will consider what the design features of the kitchen-living room are in Provence style, and note the main aspects by which a welcoming interior is created in the combined room.
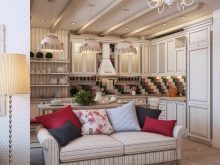
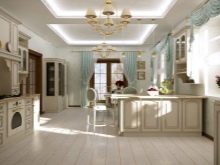
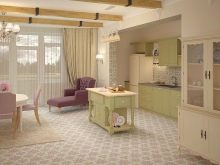
Style features
The uniqueness of the stylistic direction of Provence is its unpretentiousness to the footage of the room. It can be implemented both in a small kitchen and in a spacious room. Today it is quite realistic to create it not only within the framework of country houses or cottages, but also in urban apartments of different layouts.
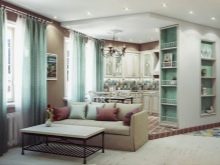
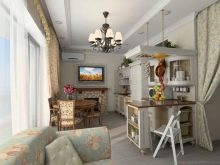
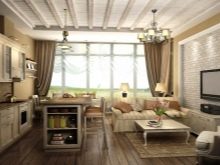
However, due to the pronounced color, this style is difficult to combine with other interior designs. This means that in this style should be equipped with the whole house.
In fact, this is the style of the French countryside or the so-called French country. It differs from other interior stylistics:
- an abundance of light shades in the background design and furniture elements;
- the use of cold and restrained china shades;
- the use of natural materials, including wood and stone;
- minimum of bright strokes and tones, as well as contrasts;
- dosage of decorative elements in the form of forging and stucco molding;
- the presence of solid, rare furniture or artificially aged;
- the use of wicker elements in the interior (baskets, flowerpots, chairs);
- concealment of any household appliances and modern accessories;
- the presence of soft contrasting solutions in the choice of color, the dosage of pomposity;
- maximum textiles made from natural fibers;
- Floral and vegetable colorings of textile curtains and upholstery.
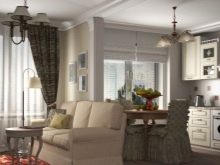
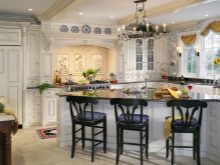
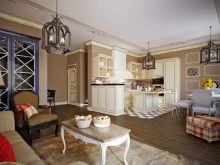
The main rule of style is to create an interior with a time imprint. At the same time, the style does not accept gloss - facing materials should have a matte texture. However, a light gloss may have a tile from which an apron is laid. In addition, in some cases, the presence of furniture in the interior with a barely noticeable brilliance is allowed. At the same time, it is worth mentioning right away: the texture of the furniture should also gravitate to dullness.
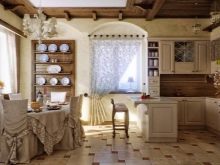
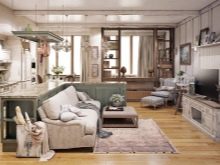
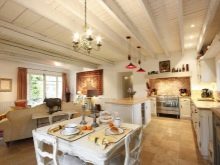
Knowing the basic resources of the Provence style, you can create a truly unique setting in the kitchen-living room. In this case, first of all, it is necessary to build on the architecture of the room. Well, if the room can be combined with a loggia: this opens up a lot of opportunities for design, while at the same time simplifies the zoning of space. No less successful is the kitchen, which is complicated by a bay window ledge.
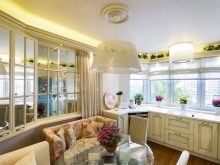
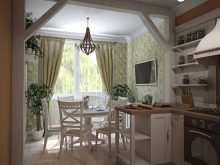
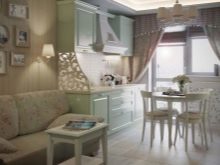
Zone allocation
In the kitchen-living room, as a rule, it is necessary to arrange 3 functional zones: dining, cooking and guest. In fact, these will be 3 inhabited islands:
- the working area in which the headset is located, a table with a sink, a refrigerator and a stove;
- a guest area or resting place where you can install a sofa with armchairs and a tea table;
- a dining group consisting of a table and chairs.
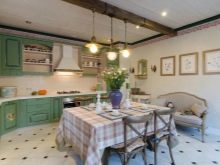
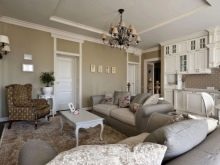
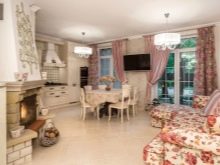
For the interior to be holistic, the color schemes of all zones must be identical. In addition, it is important to choose the same material for furniture, textiles, the same shape and design of the elements of arrangement.
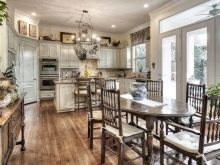
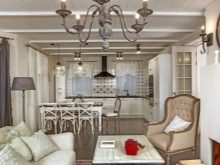
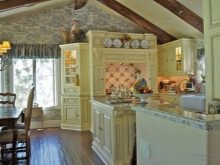
Zoning will help to organize space, which is good for interior aesthetics and maintaining order.
Where a particular zone will be located depends on the characteristics of the base room. For example, if it:
- narrow and elongated, you will have to put the furniture linearly, dividing the zones by creating partitions (expand the table, turn the sofa);
- square, then in one corner you can live in a working corner, and diagonally arrange a guest space, put a dining group between them;
- wide, then you can take one corner under the working area, and the second, on the contrary, under the dining room and recreation area;
- has a bay window, the dining room or living room can be equipped there;
- combined with a loggia, it can be used for the working area, leaving the rest of the area for the dining room and living room.
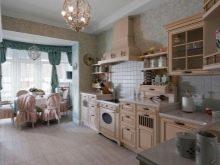
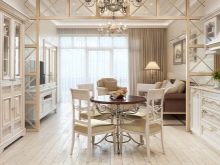
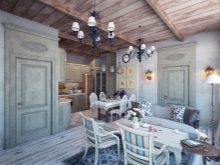
Color solutions and prints
If before in creating a unique interior there weren’t so many tones, today we have the opportunity to combine a variety of tones and midtones. The priority is the shades of the aged or whitened type. It’s great if they are soft, muffled. The base color is white, usually it is added to contrasts such as duets:
- blue gray and brown;
- pistachio and beige;
- light wenge oak and ivory;
- peppermint and coffee with milk;
- milk and lavender.
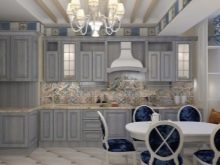
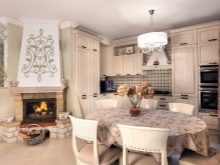
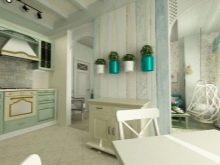
The priority is unpretentious drawings of meadow flowers and plants. In this case, the patterns should not be large and bright. In addition to flowers, the interior can be decorated with drawings of an apron with a wine theme, as well as poultry (cockerels and hens). At the same time, interior ornaments should not be intrusive, they should not be repeated everywhere, because you need to leave the opportunity to accentuate the space with bouquets of fresh flowers.
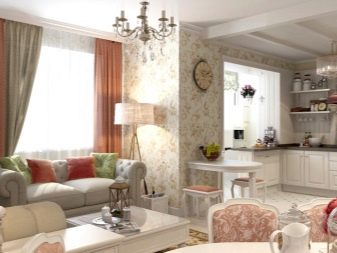
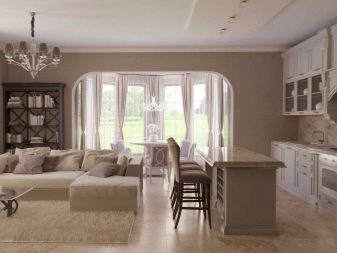
Furniture and Textiles
Priorities in choosing furniture are products with a history, which is why furniture elements with peeling paint, craquelure and decoupage are welcome. The facades of the headset must always be matte, most of the furniture should be made of wood.
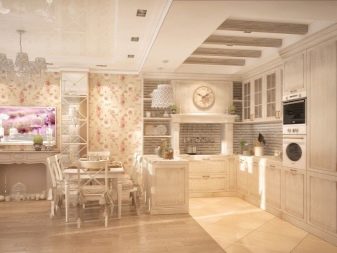
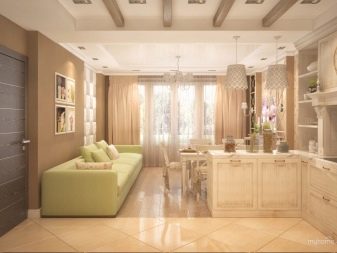
In extreme cases, you need to get a good imitation with the texture of the old painted wood.
The shape of the furniture elements should look antique: these are necessarily chairs with textile covers, carved or straight legs.Cabinets can have open shelves, patina, copper rivets. You can buy a cabinet-showcase in the kitchen-living room.
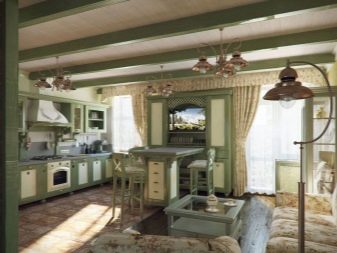
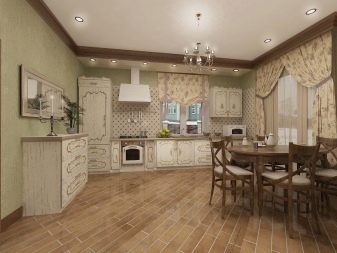
Textiles should also correspond to the direction: these are curtains, a tablecloth, covers for chairs, kitchen benches, a sofa. It is a lot of it, it is often decorated with ruffles, fringe, braid or even embroidery. At the same time, window curtains are ideally mounted on hinges. Good options would be typical rectangular curtains and cafe curtains.
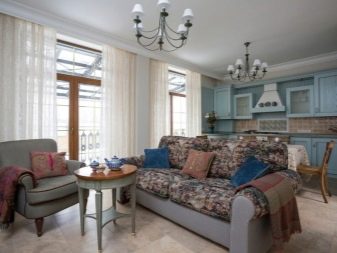
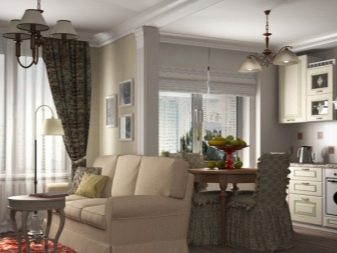
In the space of rooms connected into one room, they must be identical.
Cladding
To design the floor of the Provencal style, tiles or wood are used. Neither laminate nor linoleum are suitable for this, but if you can not choose from two options, you will have to stop at linoleum. An unpainted tree is a priority, so you can choose a canvas with its imitation. You can also find wallpaper for plaster with a similar surface texture. In extreme cases, you can look at wallpaper with imitation textiles.
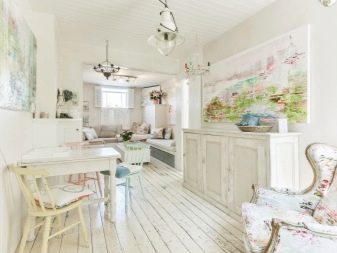
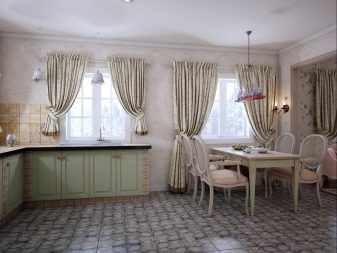
For the walls of the combined room, it is better to choose a facing with the texture of unprocessed surfaces. However, sometimes you can get along with wallpaper, although their pattern will have to be selected with great care. You can not overload the space with multicolored flowers, otherwise it will lose its aesthetic appeal. If the walls are plain, and after combining the rooms there are protrusions, they can be pasted with wallpaper with a pale floral print.
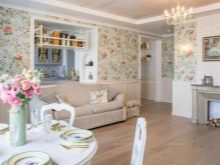
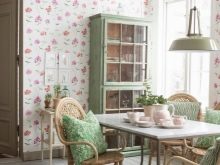
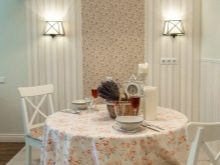
The ideal ceiling is white painted with beams or wooden slats. If they are not, it can simply be painted with white paint. In an extreme case, it is made out by means of a stretch film with a matte texture and imitation of painted wood or plaster. If moldings are used to frame it, they should have an antique design, without gilding.
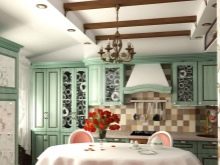
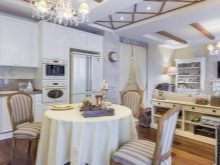
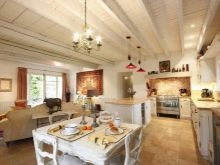
Lighting
The kitchen-living room in the Provence style should be bright. In view of this, when arranging it, lighting is thought out in such a way as to completely compensate for the lack of natural light. Stylistics loves beautiful chandeliers on suspensions, the design of which indicates a certain historical era.
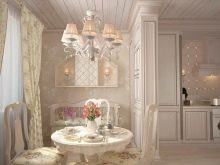
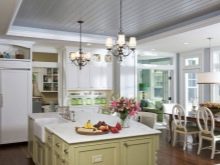
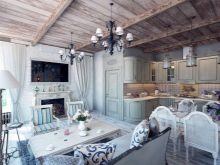
They can be simple and smart, with shades and floor lamps.
Whatever type is chosen, it is strictly forbidden that it gives out modern design trends. The color of the fixtures can repeat the shade of furniture upholstery or an element of furniture, print curtains. Ideally, it is white, but it can be decorated and forged. Chandelier lights can be like straw hats, antique lanterns. Less often, chandeliers are decorated with candles.
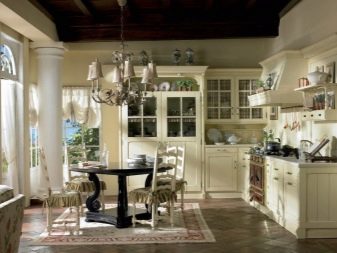
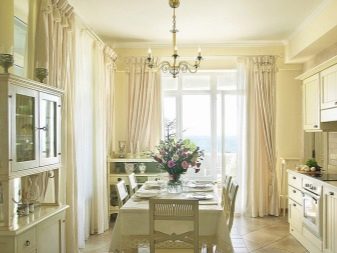
Provencal style lighting is selected for each functional area. In view of this, it can be not only ceiling, but also wall, and even floor. For example, it is the floor lamp that will harmoniously look in the guest area. Here you can decorate the interior with a lamp in the form of a rounded birdcage. You need to highlight the working area, from the ceiling or in the place of the apron, hood.
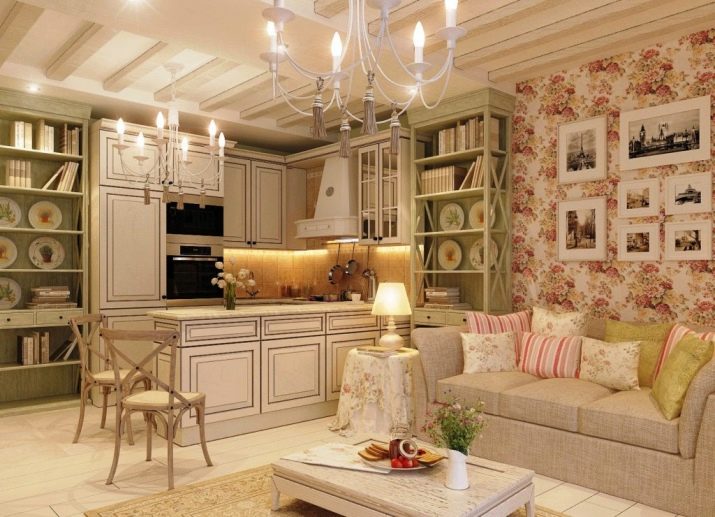
Depending on the location of the dining area, it will also have to be zoned with lighting.
Interesting examples
We offer 10 examples of successful compilation of the Provence style interior composition in the kitchen-living room of different layouts.
A chic Provencal-style interior designed for a huge living room kitchen.
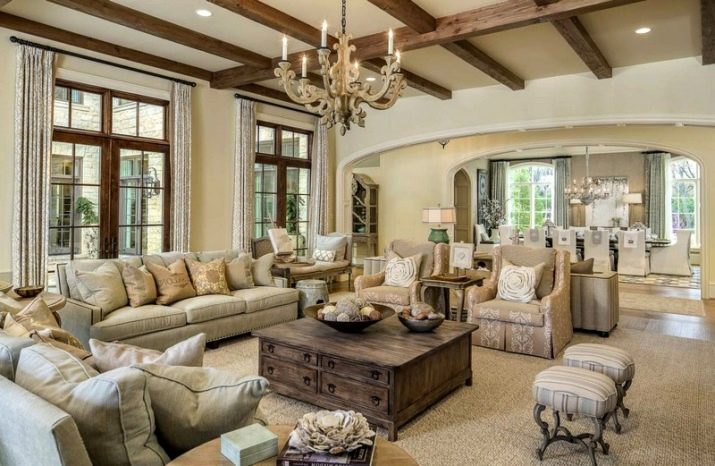
An example of a harmonious combination of color, texture and furniture elements.
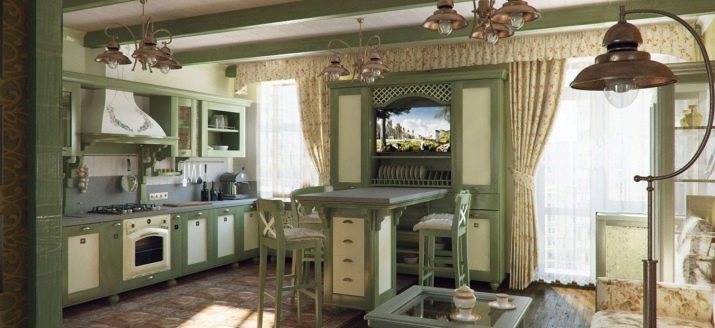
Tasteful French-style room.
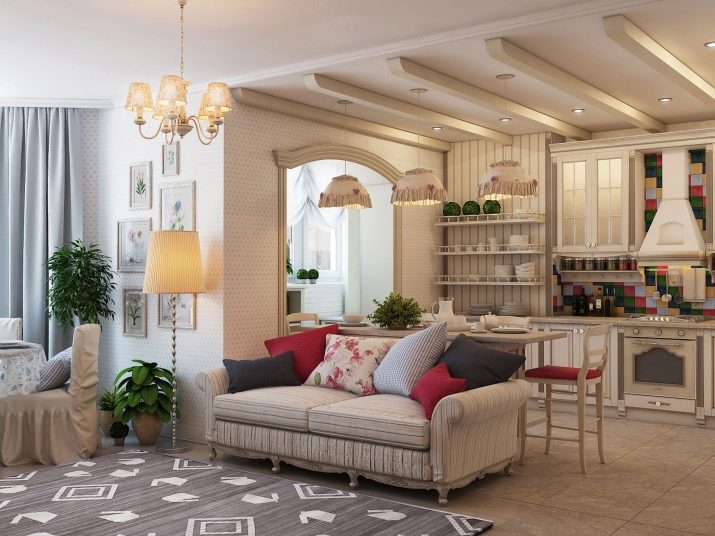
Arrangement of functional islands of the kitchen-living room with zoning techniques.
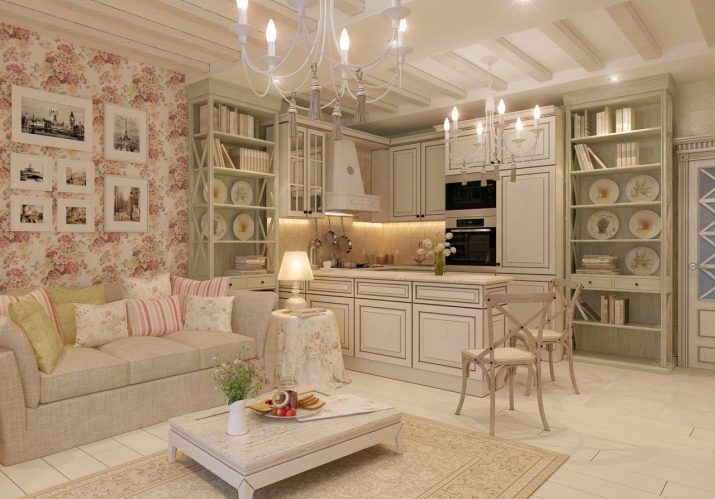
The arrangement of the kitchen-living room in the best traditions of the Provencal style.
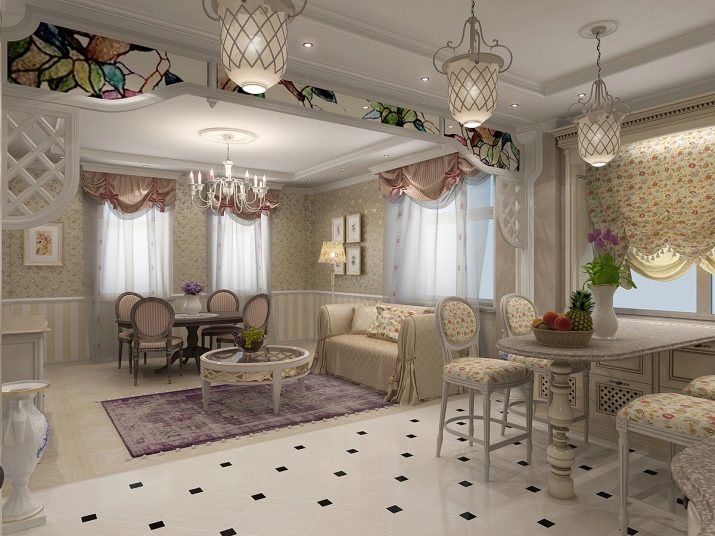
A good combination of colors used, a rational arrangement of furniture.
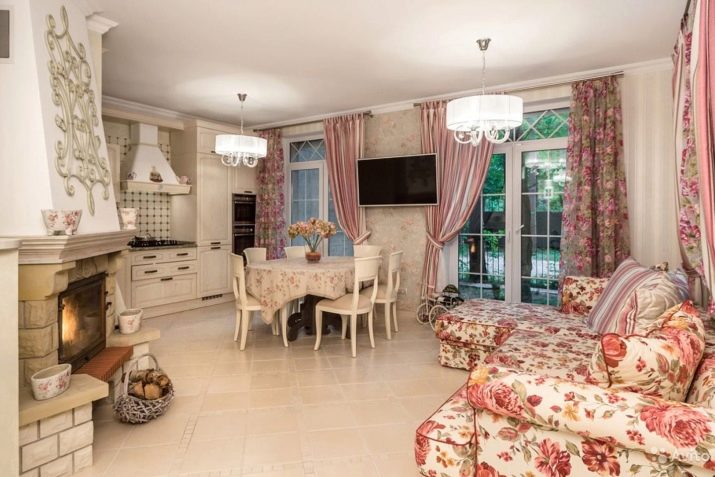
Design of a welcoming Provencal kitchen combined with a living room.
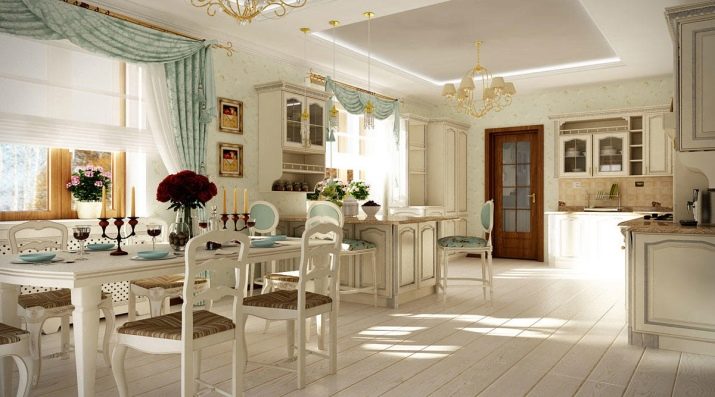
The embodiment of Provence style in a small kitchen with rational use of space.
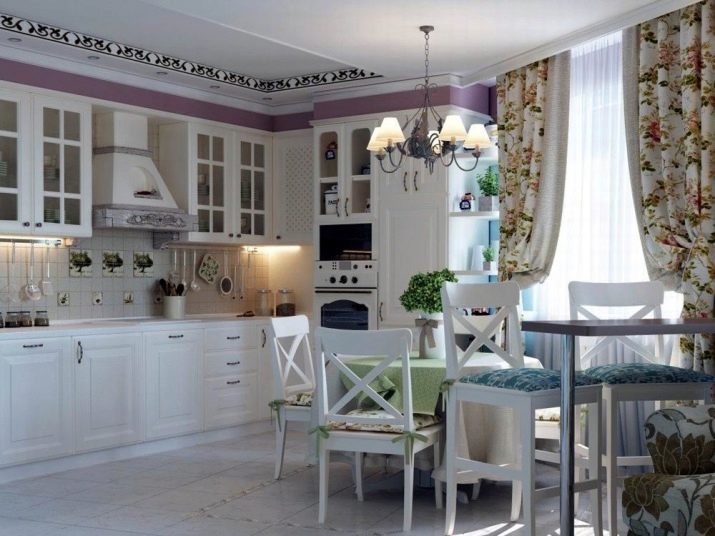
An interesting selection of furniture for arranging three functional zones.
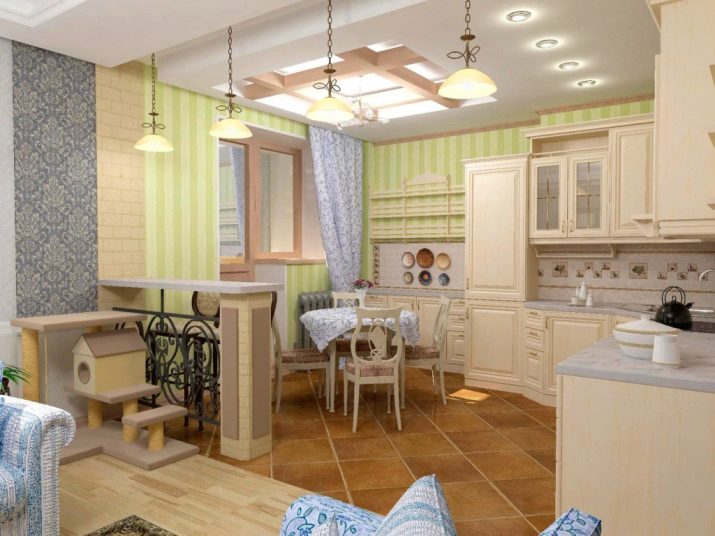
An example of the original lighting of the space through the use of antique lamps.
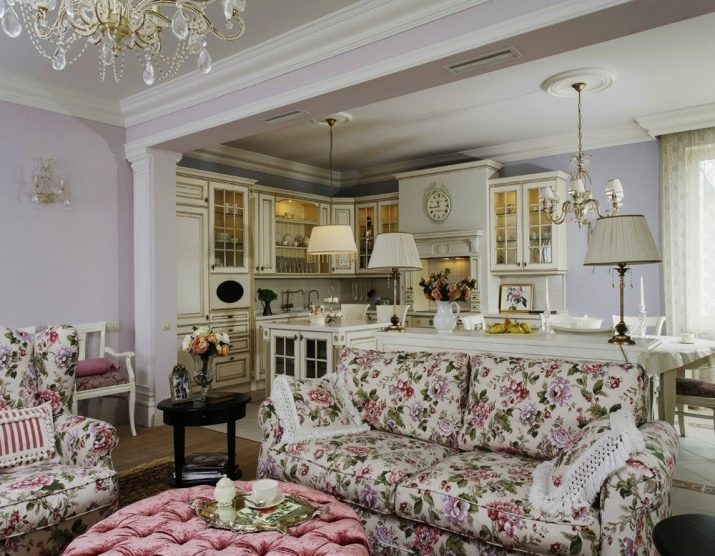
You will learn about the Provence style kitchen from the video below.
