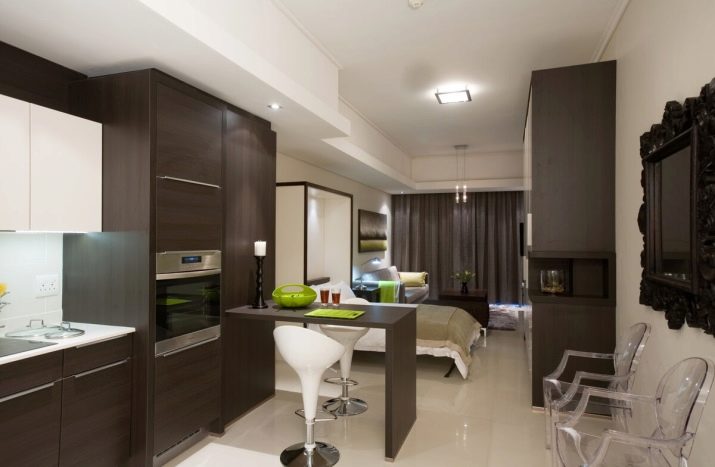The design of the kitchen-living room 25 sq. m: the best projects and design options
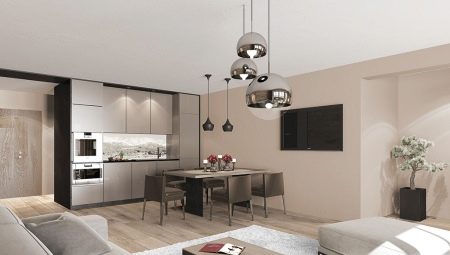
Nowadays, a studio apartment is often perceived as an example of progressive planning and design - such a solution will surely appeal to everyone who loves large unlimited spaces and an abundance of natural light. Removing the partition between the hall and the kitchen can help ensure that your apartment meets the stated requirements, but do not think that the banal demolition of the wall will immediately make the design refined and amazing.
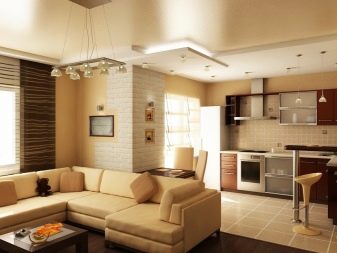
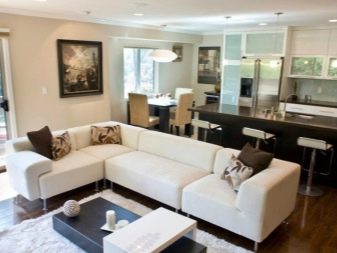
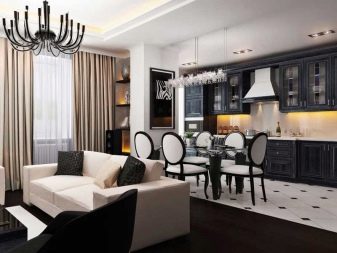
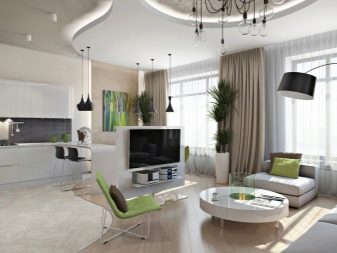
Before deciding on a global redevelopment, it is worth carefully considering all aspects of the future transformation.
Features
Like any other layout option, a combined kitchen-living room can be both a positive and a negative experience. Many owners decide on such a step purely in order to get rid of the eternal cramped small apartments, but if the output is a kitchen-living room of 25 square meters. m, then this, of course, is already an amateur result, because claustrophobia has the opposite - the fear of large open spaces and the inability to hide from prying eyes.
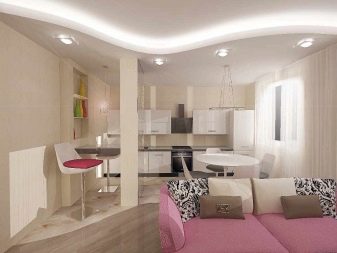
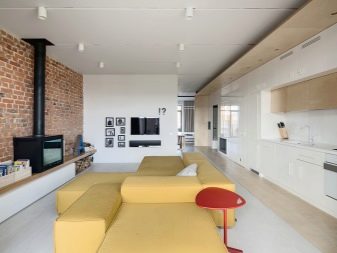
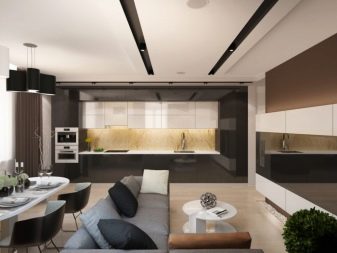
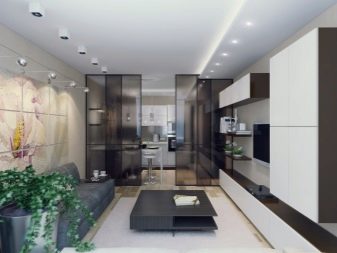
Nevertheless, there are a lot of advantages to this layout option:
- the concept of crowding is different for everyone, and someone needs exactly 25 squares so as not to feel constrained by four walls;
- the lack of natural lighting is the scourge of many modern apartments, especially on the lower floors, and all methods to fix the problem are good;
- inviting companies of any size to you will no longer be a problem - everyone will be able to comfortably accommodate and communicate without dividing into groups.
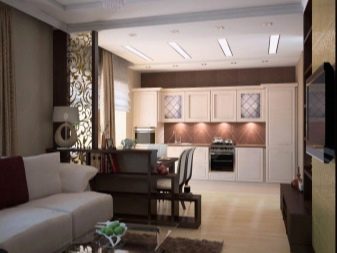
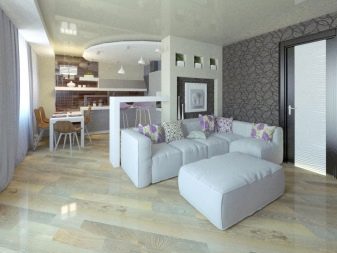
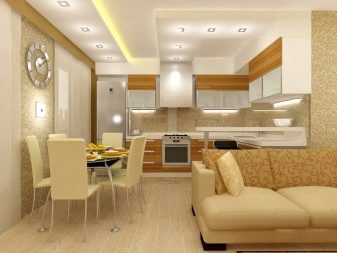
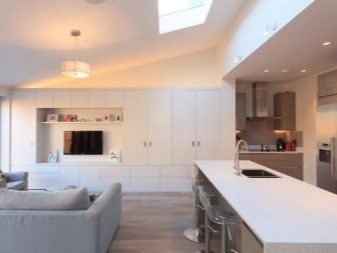
In fairness, without the minuses, too, will not do. If the kitchen-living room occupies 25 square meters, then such a one-room apartment cannot be called too small - two would surely fit in it, and if necessary, three people. If you do not live alone, the culinary exercises of one of the households can interfere with the normal rest of the others, especially if they sleep - this will be facilitated by noise and smell.
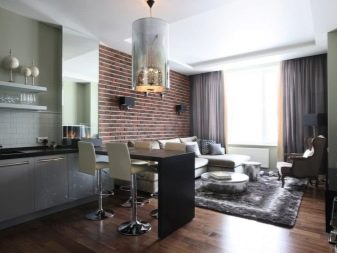
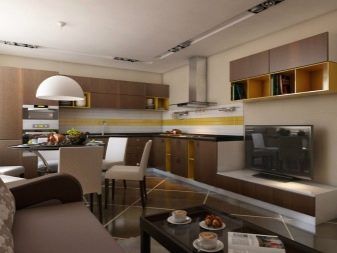
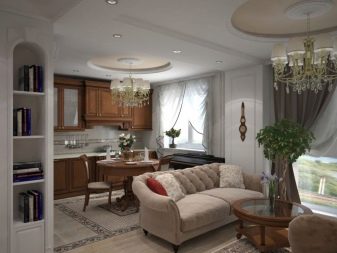
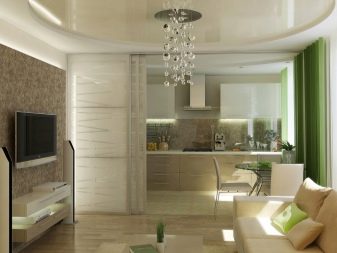
We can refer to the fact that the area of the room is significant, but we will be objective - in the absence of a partition, you will still make noise too close to vacationers.
Layout Options
Despite the fact that a room with a potential size of 5x5 m can hardly be called small, too many owners make a common mistake, hoping that it will be almost dimensionless. Instead of the naive hope that all furniture and utensils fit into the united space, it is necessary to timely plan the studio in such a way as to distinguish at least two main areas: the kitchen, where food will be prepared, and the living room, where you can relax.
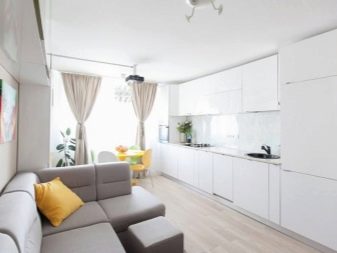
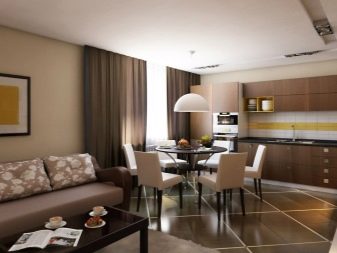
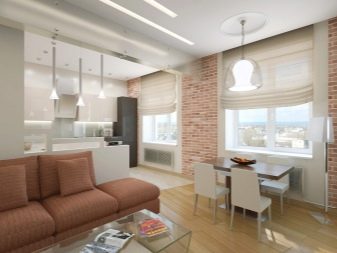
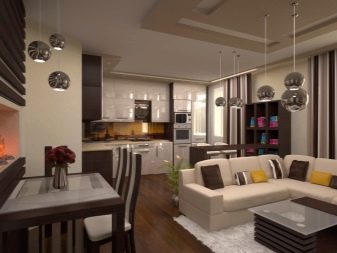
Sightful people also leave room for a separate dining area, which is especially true if you live as a family or often receive guests.
Do not be lazy to outline a full-fledged project, which will depict the location of the furniture in compliance with its exact dimensions - the only way you can understand what will fit and what will not. Practice shows that you can clutter up even 25 squares, and then even the absence of a wall will not solve the problem.
If initially the future room looks like the main part (the former living room) and the appendage of the former kitchen adjacent to it, then we can assume that the project is completed for you. It makes no sense to transfer communications and basic equipment - at least you have to get permissions from numerous authorities, which is very expensive both in money and in time. The same can be said about the connected premise, which is very elongated in length - it is most reasonable to single out one of the ends of the “appendix” under the kitchen, ideally the one where it was originally located.
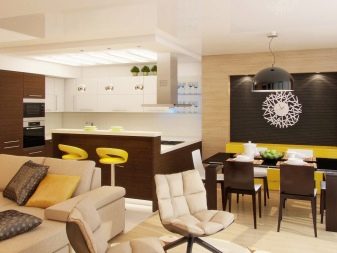
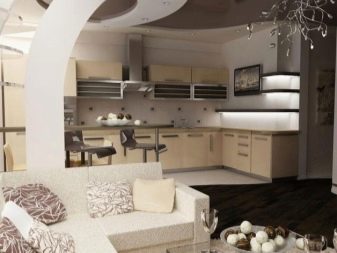
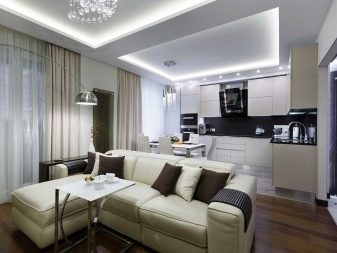
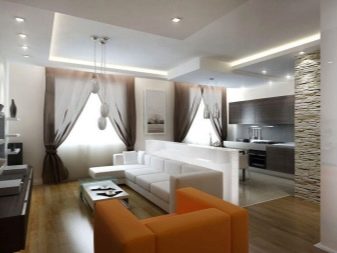
Objectively, transferring the kitchen is appropriate only if your room turned out to be square or almost that, and the narrow kitchen was located along one of the current walls. For compactness, it is usually taken out into a corner, so that its main organs are arranged in the form of the letter “G”. This allows owners to have convenient access to the refrigerator, stove and sink without leaving their place, and those who are not currently busy with culinary issues can comfortably occupy the maximum remaining space.
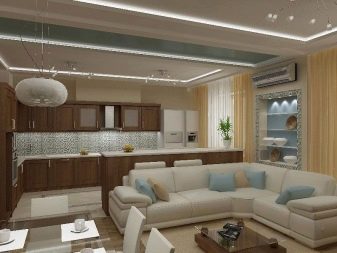
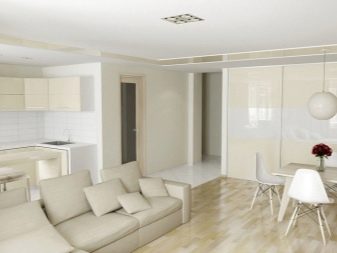
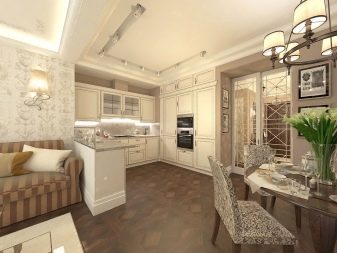
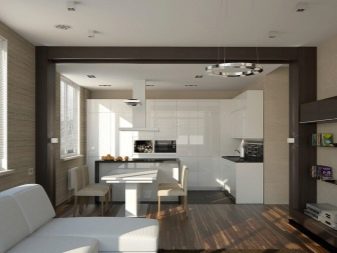
Zoning Methods
Very often, the owners merge a 25-meter room into a whole only because of the lack of natural light - the wall is removed so as not to impede the full penetration of light from the windows. In all other respects, this may seem counterintuitive from the point of view of comfort - it is common for a person to visually separate rooms for solving various problems.
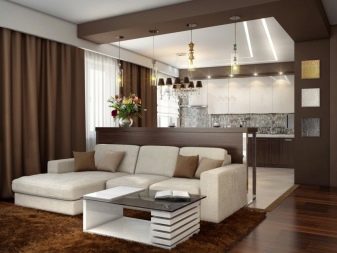
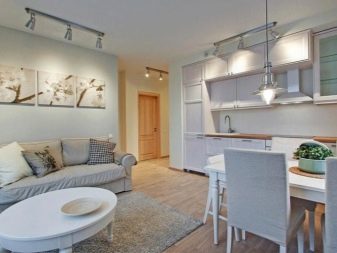
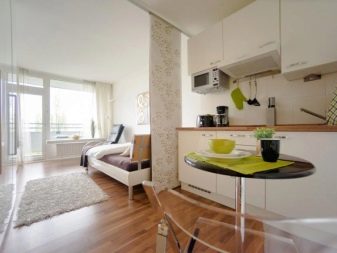
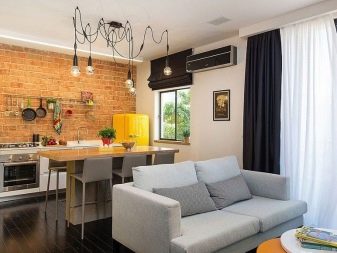
Given all this, even a combined studio should have clear signs of functional zoning.
The simplest way to visually separate the room from the kitchen is to choose different finishes for these two parts of the room - it is also logical in the sense that the conditions, and, therefore, the requirements for the quality of finishing materials at opposite angles are different.
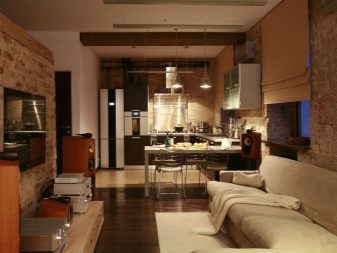
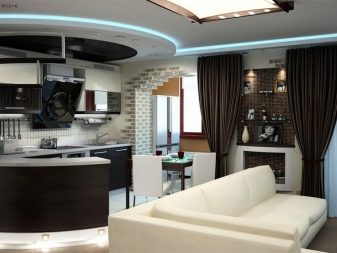
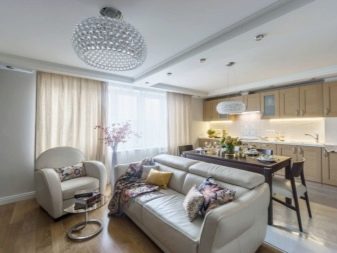
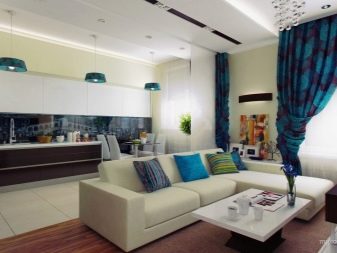
However, often this is not enough, so we highlight alternative options.
- False wall. The most popular option, if you planned not so much to remove the wall at all, as to thoroughly expand the opening. The construction performed on the basis of drywall solves the problem of the crumbled edge of a broken wall - the old partition is removed as a whole, and instead of it, a new one is mounted.The advantage of drywall is that it allows much more creativity - you can make its edges curved to flow into the arch, build niches for the TV or decorative lighting.
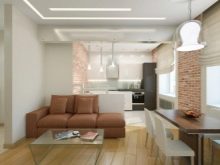
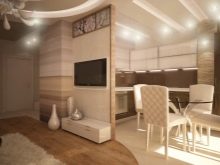
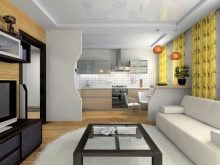
- Dining area. Another extremely practical solution that allows two opposites - the kitchen and the living room - to be away from each other. At the same time, diners do not interfere with further culinary operations (as well as vice versa) and can be located comfortably. Depending on the potential number of diners, the dining area can be full - in the form of a large table, or reduced - in the form of a bar counter.
The latter is relevant if you live alone, do not cook for yourself, and friends who come to the light completely share your beliefs.
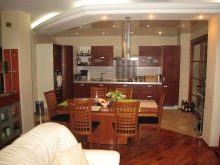
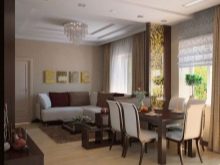
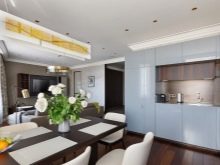
- Other decisions. Objectively, you can fence off the kitchen from the hall with anything - even just a sofa, deployed back to the conditional border. A popular move is to place a double-sided rack along the “junction line” where you can store beautiful trinkets decorating the interior, as well as useful things like books and necessary utensils. Real aesthetes and wildlife lovers mount an aquarium in the thickness of the false walls or completely replace it with a series of pots with living plants.
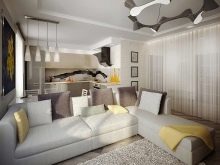
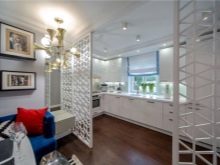
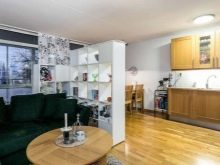
Especially for those who want to be able to constantly change their minds, various sliding partitions and curtains were invented.
How to choose a style?
In most cases, the studio assumes the presence of some general stylistic solution for all functional areas, but in general 25 squares of the area already leave space for experiments with a combination of two directions at once. Experimenting in the apartment should be done carefully - even among professionals, not everyone confidently decides to combine, and most designers are advised to buy furniture from the same collection.
If you still decide to go your own way, remember that It’s easiest to combine similar styles - for example, Art Nouveau resembles a classic, and Rococo is similar to Provence, because together they look harmonious.
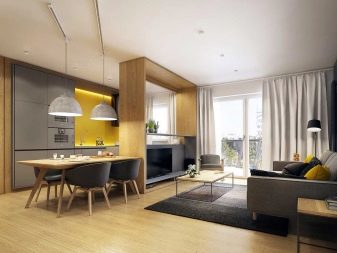
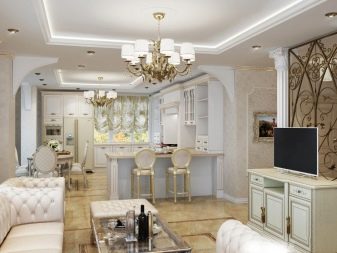
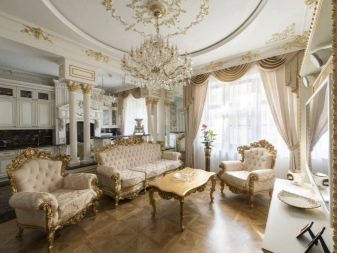
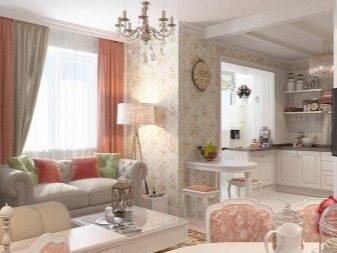
With an abundance of free space, its hi-tech style, based on a large number of straight lines, metal and glass, reveals its advantages well. Remember: no matter how you pursue the stylistic features of the design, in fact, you will still change the style if your kitchen appliances are not the latest in terms of the technologies used. A striking example of such frills is the sensory worktop, which many owners still have not even heard of.
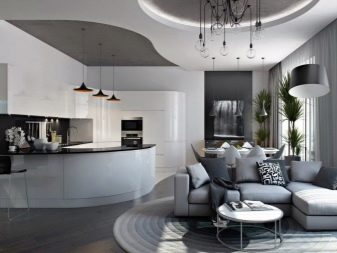
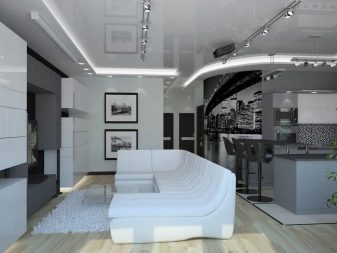
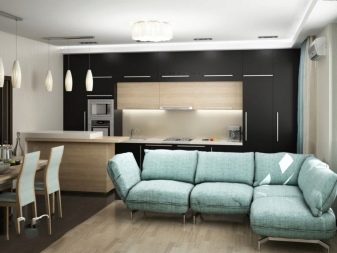
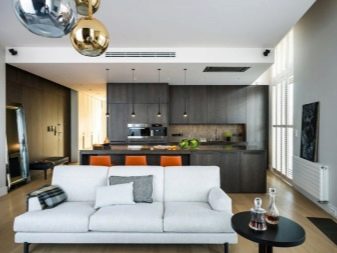
Guided by the color scheme, be prepared for shiny metallic gray, but deviation into the bright part of the scale is also allowed.
For those who are frightened by the coldness of hi-tech, a great alternative will be Scandinavian style, which at the same time will solve the problem of lack of lighting. It assumes a very bright design, revolving around the predominantly white design of everything around. Comfort is achieved not only due to the absence of unnecessary details, but also due to the intensive use of natural materials, warm, inherently.
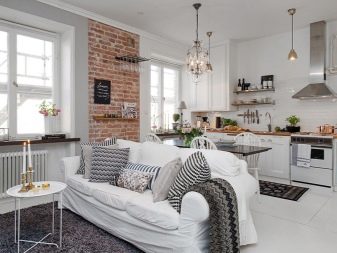
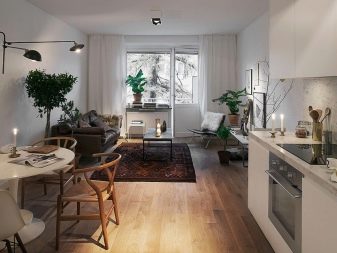
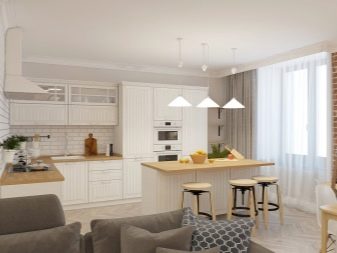
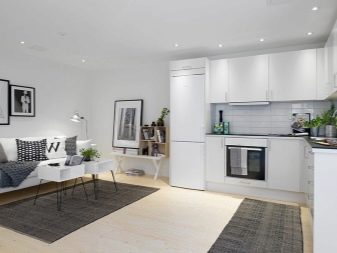
How to choose a color scheme?
An area of 25 squares is a fairly large space to leave the owners a certain freedom of choice of shades and tones. It all depends on what your goal is: if you really need more light, you should pay special attention to the light gamut of design, to narrow the space, on the contrary, you should choose the option with darker tones.
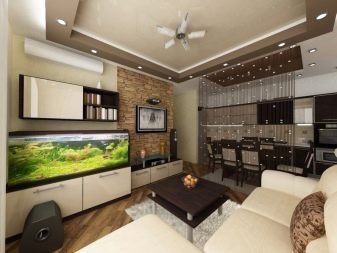
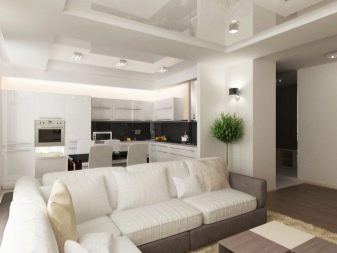
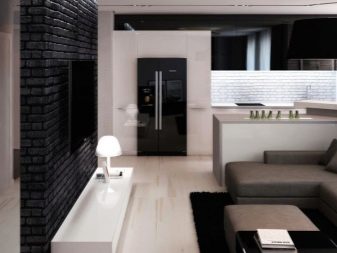
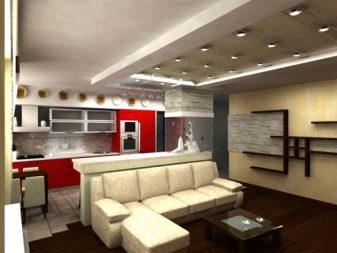
If you do not plan to visually redraw the room, you can experiment.
note that many design styles require, if not strict adherence to a certain color, then at least its prevalence in the color scheme. Of the styles proposed above as finishing options for the kitchen-living room, both had specific requirements for this: hi-tech is obsessed with gray and metal shades, and the Scandinavian style is unthinkable without the prevailing white component, although it allows for “extraneous” blotches.
Of the other solutions, I immediately recall Provence, which is repelled by the pastel range and does not accept too contrasting accents or eye-catching dark spots.
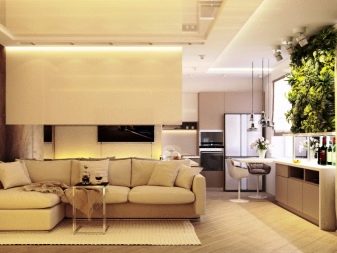
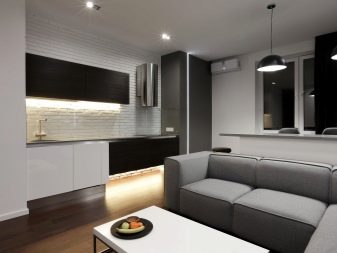
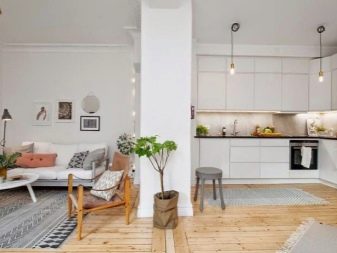
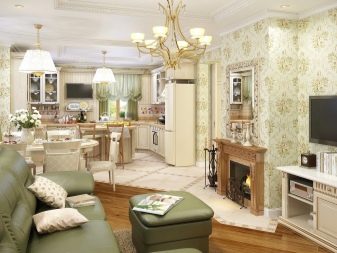
When deciding on the color, also take into account the features of natural lighting. If you tear down the wall precisely because it is missing, it will be wise to use light colors, and especially white, since they greatly contribute to the visual expansion of the room.
With the already abundant penetration of sunlight from the street, such a design will only dazzle and create the illusion of heat, even when objectively it is not. It will do the same and vice versa - the dark design allows the eyes to rest in bright light and “cool” the room, but this should not be done if its windows are facing north.
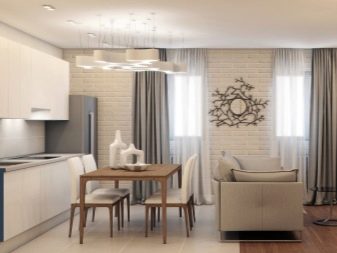
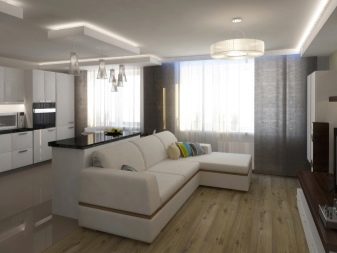
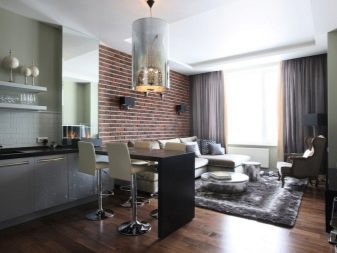

Furnishing Tips
In a rather large room, which occupies as many as 25 square meters, it is not always advisable to arrange furniture only along existing walls - it may turn out that there will be too much free space in the middle. Equipping an island in this situation is definitely a reasonable solution that will eliminate the problem of excessive emptiness of the room and allow you to place more furniture.
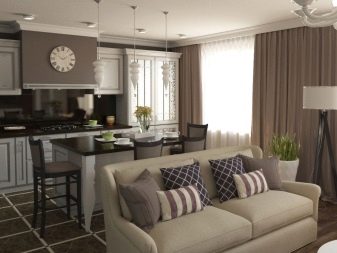
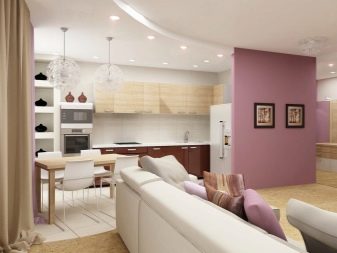
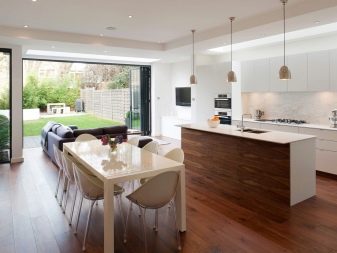
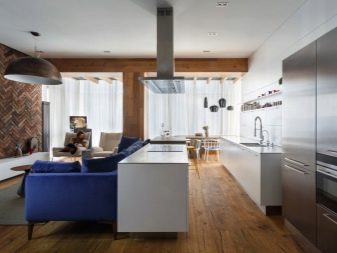
What exactly will be part of the island, each owner decides for himself - for some this is an element of a relaxation area with a sofa, while others arrange a working area there with a dishwasher and countertop.
Whatever furniture you choose for your combined kitchen-living room, it should be remembered that it should adequately fit into the interior design. This applies to everything, including form, style and coloring - if you pretend to taste good and match a certain given style, then you simply must pay attention to such details.
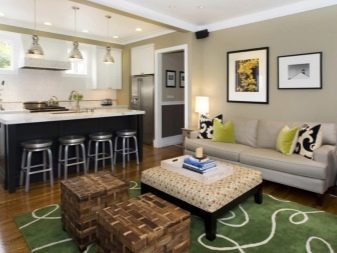
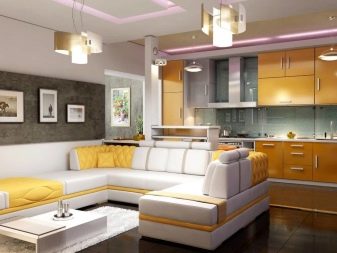
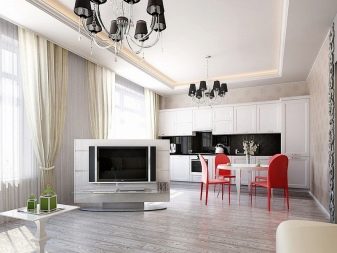
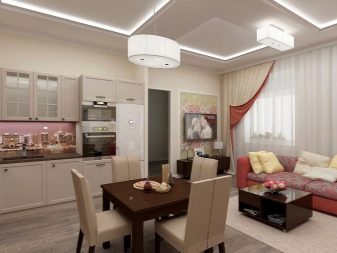
If you decided to use the abundance of free space as efficiently as possible and bought a lot of furnishings, constraining the aisles, choose cabinets so that their doors do not interfere with free movement around the studio. In such a situation, preference is given to sliding doors or even their complete absence, as is the case with shelving.
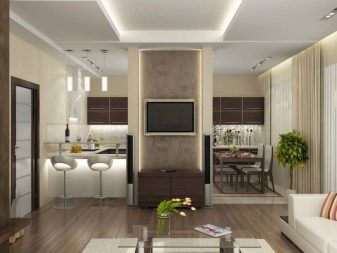
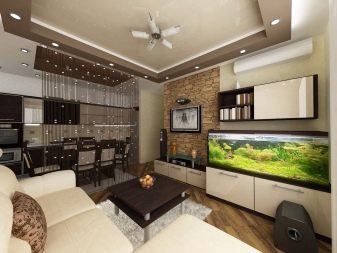
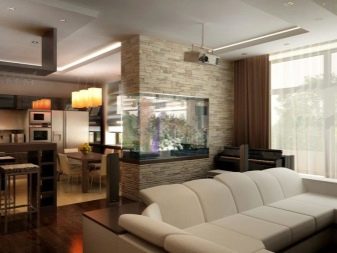
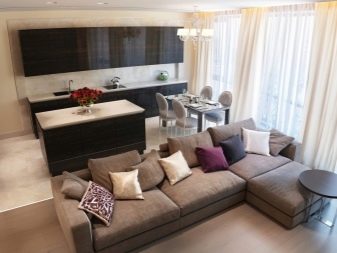
Interesting examples
In this example, we see a classic studio - it is so uniform that even in terms of the color scheme of the finish there is practically no difference. The designer involved in the implementation of the project did not see the urgent need for a clear zoning of the space, because objectively the kitchen is separated from the living room by just a sofa and a table, pushed to it from the back.
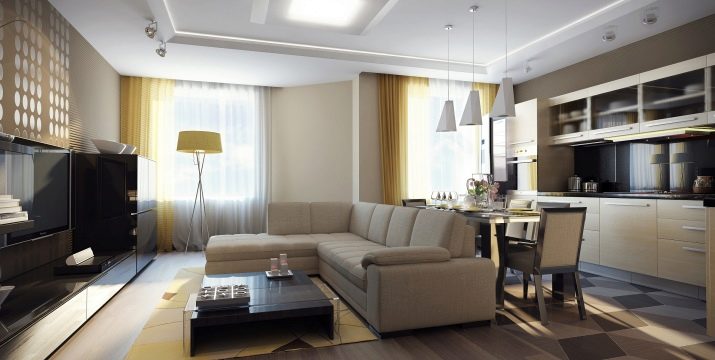
It is impossible to isolate oneself from smells and noise here, but claustrophobia certainly does not threaten you.
Here the owners considered that a complete merger is still too much, and they installed a false wall that smoothly flows into a kind of arch. The designer who was involved in this project is not without aesthetic taste, he very skillfully combined white with blue and beautifully decorated both an apron and a false wall. The specialist didn’t forget about the dining area - it was taken out separately here.
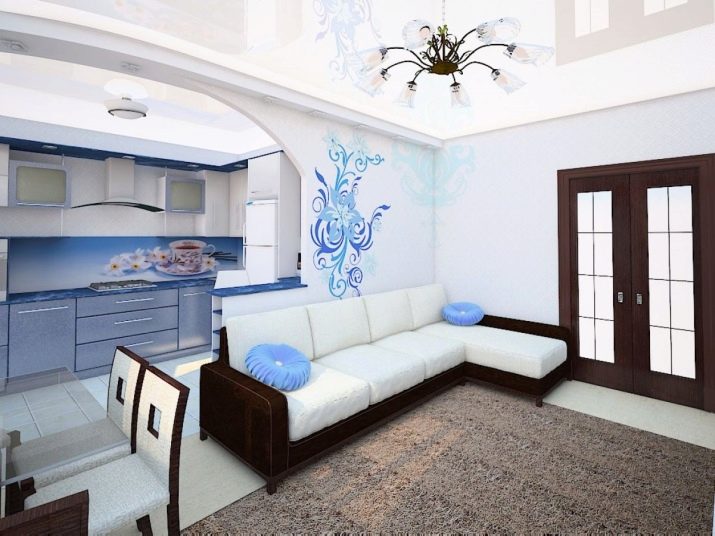
If you do not really chase after natural light, but just love unlimited space, you can and should experiment with dark tones. The combination of white and dark brown turned out to be very stylish, and light green accents help to eliminate freshness. The shape of the studio proves that this is not necessarily a square.
