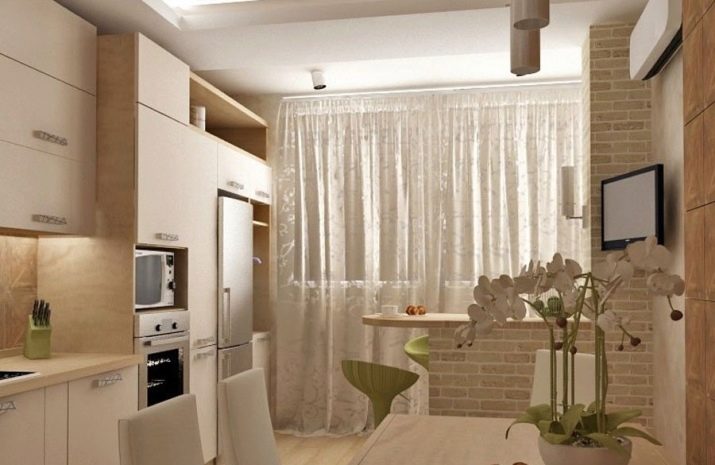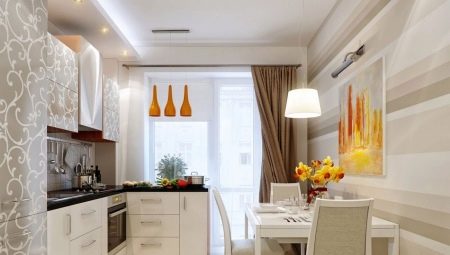It is important for any housewife to equip the kitchen so that it was not only convenient to prepare all kinds of culinary masterpieces, but also pleasant to be: have breakfast, lunch and dinner. If before each family was limited to a certain set of elements of a kitchen set, now a huge number of design options for kitchens of various layouts are presented.
In the modern world, developers often experiment with the layout of rooms in apartments. One of the latest trends is the location of the balcony in the kitchen. Of course, the overall design of the room should include access to the loggia, so it is important to think about the right solution in advance.
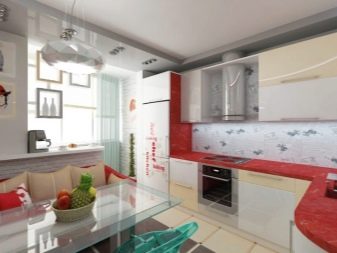
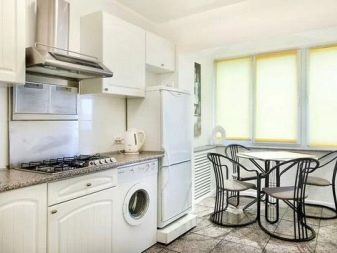
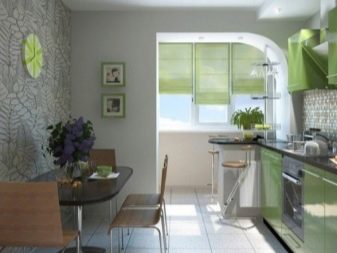
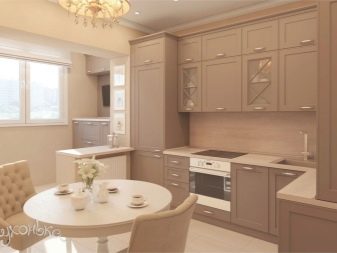
Layout Features
Kitchens with a balcony door, instead of a window, are found both in apartments of a modern building, and in those that were built a long time ago. Of course, this layout has a number of significant advantages.
The balcony can not only serve as a place to store all kinds of household items, but also act as a separate relaxation room or a full dining room (it all depends on the dimensions of the balcony itself). Moreover, the door and windows let in a lot more sunlight than a single window. But you can also recall the Soviet times, when in winter the balcony was used as a refrigerator, which is also convenient, given its location in the kitchen.
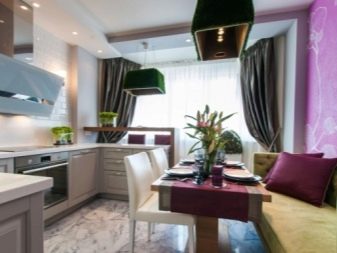
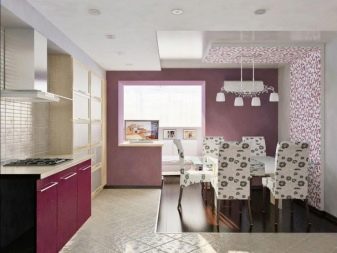
As a minus, you can consider the fact that the room in some way became a walk-through, since the loggia often passes through the kitchen, especially if the balcony is the only one in the apartment.
The design of the kitchen with a balcony has many options in a wide variety of styles.Professionals offer a huge number of ideas that help emphasize the beauty of having a balcony in the kitchen. You can develop a truly unique project without repeating any other idea.
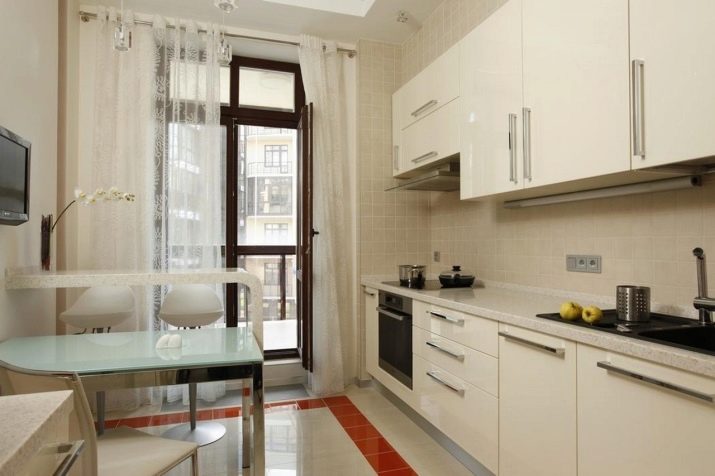
Repairing in such a kitchen is a rather complicated process compared to finishing a standard room, but there are many more options for finishing. The union of the kitchen and the balcony is one of the most popular, and most often the dining area is equipped on the loggias. If you warm the room, then you can experiment with the creation of a winter garden.
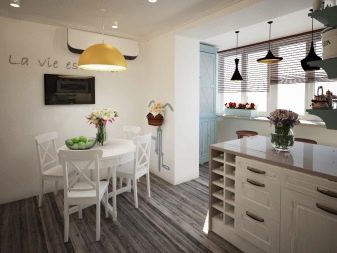
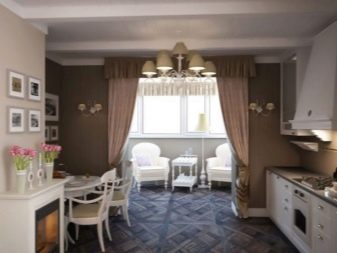
Finish
Of course, the issue of decoration should be approached with special attention, because in the kitchen, in addition to beauty, practicality is also important, so that the cooking process continues in a good mood, and does not make you think about further cleaning.
The design of a kitchen with a balcony can be based on two options: maintaining the common unity of the balcony and the interior, or using completely different styles to decorate different spaces.
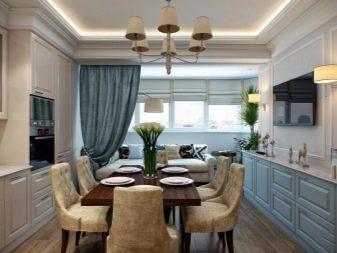
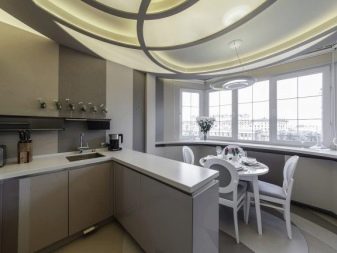
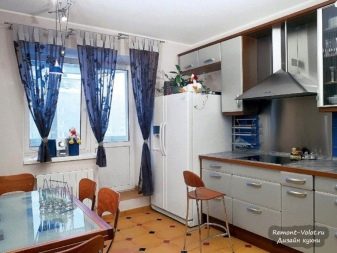
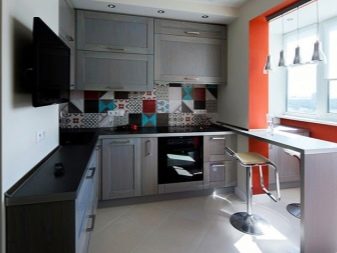
For example, you can make the design of two zones in the same colors, or choose similar shades. This way will definitely expand the room, because there will be no border, and one will be a continuation of the other.
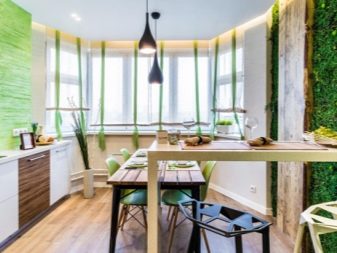
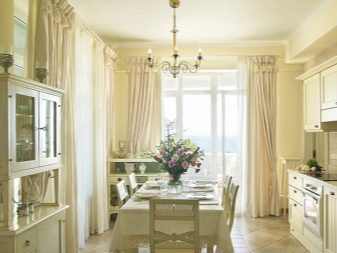
Another way will not take up a lot of space, however you need to be careful with the selection of colors, it is important to combine them so that the space is not "eaten". The creation of a standard color kitchen, for example, milk, beige, and brown, will be considered a successful exit. In such cases, the shade of the walls on the balcony can be almost anything.
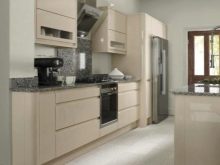
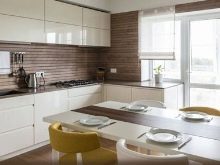
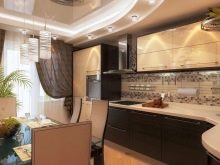
The kitchen set in brown tones look perfect light kitchen walls and balcony trim in olive or pale lilac colors. You can also experiment with brighter colors, but you need to follow the successful combination of such bold decisions.
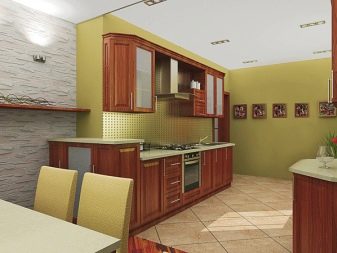
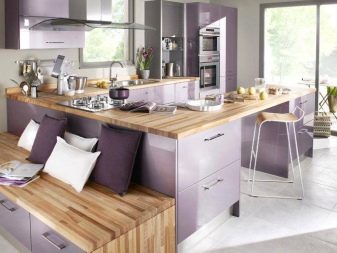
As for materials for decorating a kitchen with a balcony, these are the same methods as for an ordinary kitchen with a window. Here can be glued wallpaper, and painted walls. In the working area, it is better to make an apron from tile, stone tiles or from wooden panels.
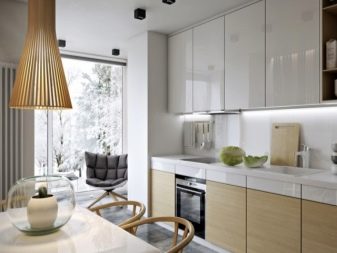
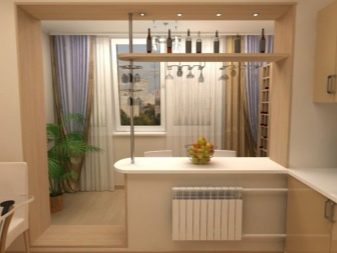
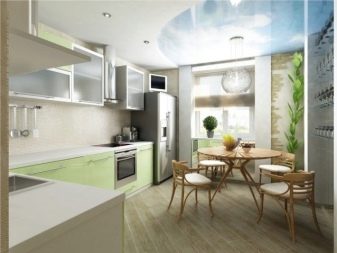
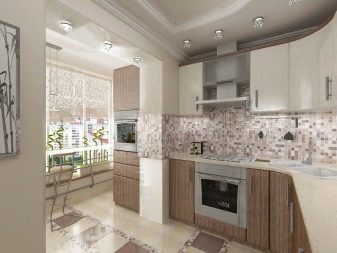
How to arrange furniture?
It all depends on the shape of your kitchen. It is worth looking at it from above and understanding what type of headset fits perfectly into the overall space. If the kitchen has an oblong shape, resembles a rectangle, then for it, most likely, a direct set is suitablewhich will not hide the place, but will make it more accessible. On the opposite wall, the dining area can be successfully located - both an ordinary table and a bar counter along the wall.
The parallel arrangement of furniture allows you to easily move between different areas and allows direct access to the balcony.
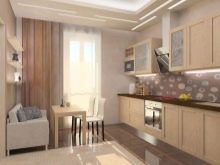
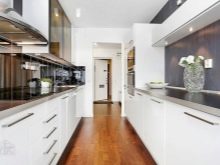
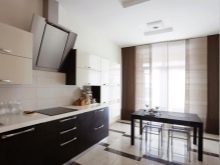
If the shape of the kitchen resembles a standard rectangle, then you have more space for the realization of your wildest fantasies. You can give preference both to a direct, and angular headset. If the area of the kitchen is quite large, you can install the so-called islet as an additional working area. A table for eating can be located in the kitchen or on the balcony, depending on how you use it.
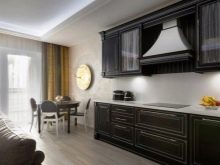
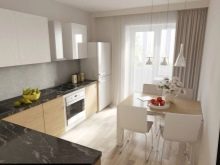
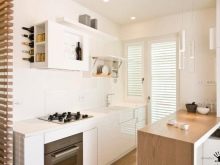
Square kitchen owners often prefer to use two walls to install a headset. If there is a balcony, then the ideal option is to use it as a small dining room.
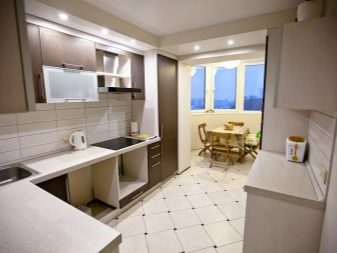
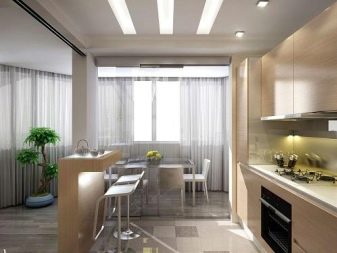
Lighting
As is known from the basic rules of interior design, the colors that paint walls, ceilings, and floors play an important role in lighting a room. Obviously, if light shades are chosen, the space will appear more sunny, and if dark - gloomy.
A kitchen with a balcony is filled with a lot of light compared to a kitchen with only a window. This principle works especially successfully when you decide to tear down part of the wall and make the balcony a continuation of the kitchen.
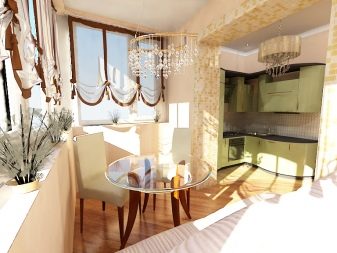
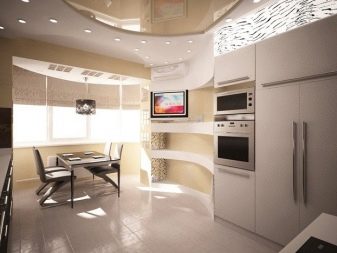
If we talk about electrical appliances that give us artificial light, then everything depends on your imagination and the chosen style. You can purchase an ordinary chandelier, suitable for almost any interior, or give preference to any special design decision.
For example, the loft style is characterized by a lighting option, when several chandeliers with voluminous shades are suspended in a row.
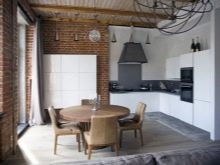
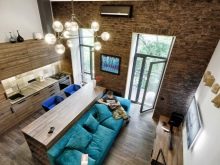
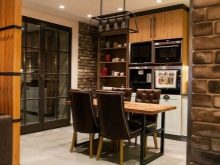
You can also choose a few small bulbs built directly into the ceiling. This is a pretty practical way, but it all depends on your preference.
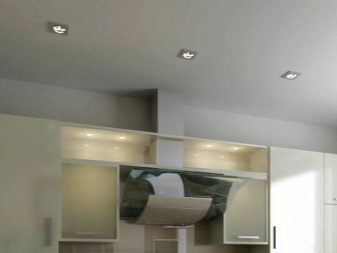
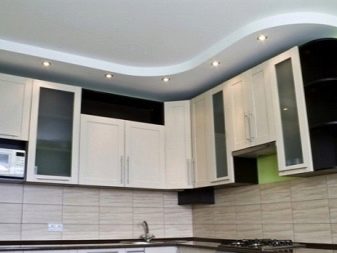
Choose a style
Choosing an original interior that will delight you for many years is quite difficult, especially when it comes to a kitchen with a balcony. To make the most successful decision, it is necessary to consider some characteristics of the main styles.
Not out of fashion classic always considered a good option for an apartment or house. The relief facades of the cabinets of the headset, exquisite household appliances, unusual chairs for the dining table - all this fits perfectly into the kitchen with a balcony, which, by the way, can be decorated no less creatively.
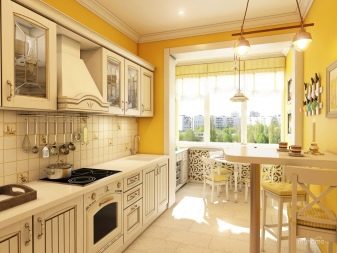
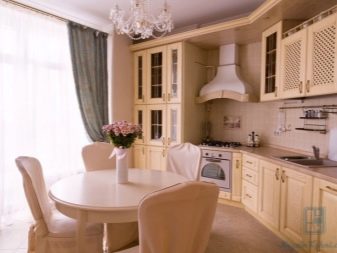
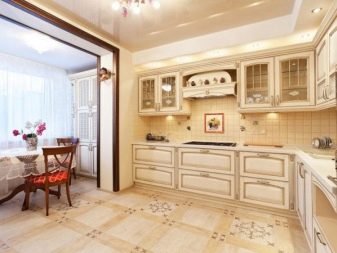
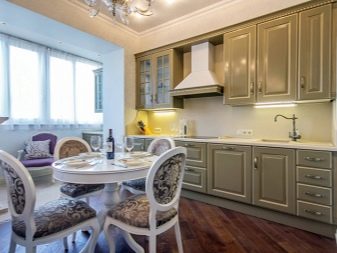
Recently popular style loft helps you create an atmosphere of bold and even “street” interior, more reminiscent of a room with unfinished repairs. It looks, indeed, bold and suitable for people who are not afraid of experiments.
A balcony will also look simple in such a kitchen, the transition to which can be designed as a red brick wall.
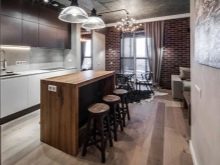
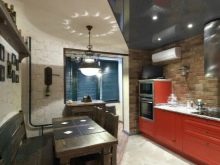
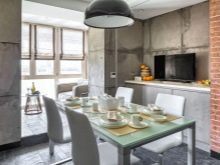
For a long time occupies a leading position and a style such as high tech. It is not difficult to work with him, and if necessary, you can replace one element of the interior with another without special difficulties. The balcony can be decorated in colors similar to the kitchen set, creating a unique interior that will not get bored over time.
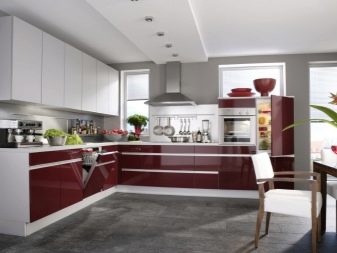
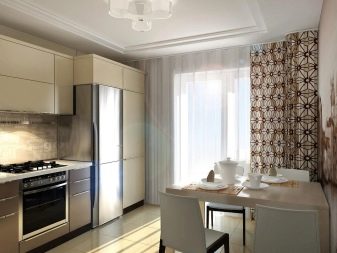
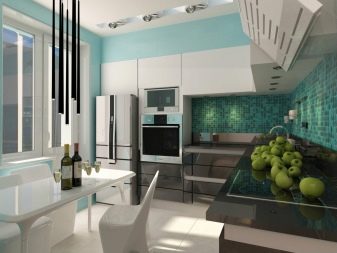
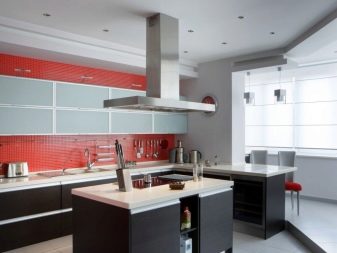
Kitchen in scandinavian style it can turn out no less wonderful. It will definitely emphasize your taste and deliver a lot of pleasant impressions when buying decor items. For the balcony, you can choose the most diverse solutions in the Scandinavian style.
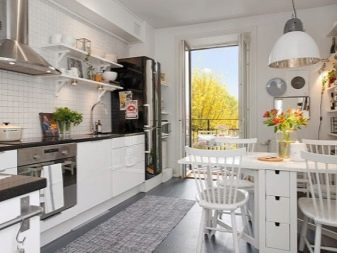
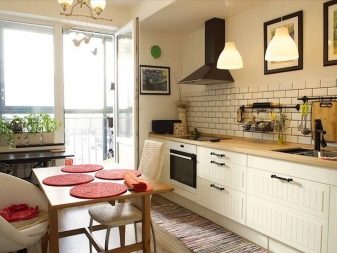
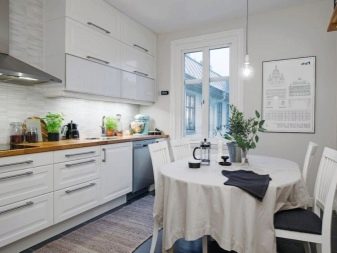
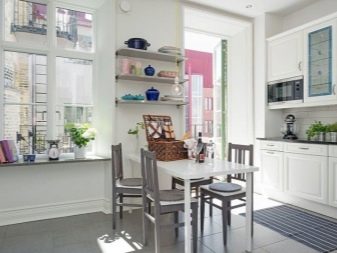
Beautiful examples of the interior
Let's admire the beautiful interiors of kitchens with a balcony.
- A good option for combining a classic-style kitchen and a balcony as a dining area. Pay attention to how much light appears in the room when part of the wall is removed.
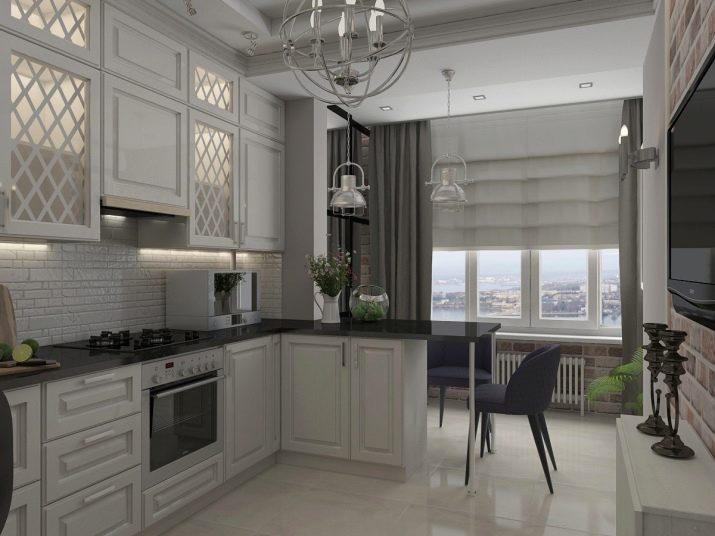
- It also features a classic kitchen unit. The balcony plays the role of a relaxation room. The owners considered it necessary to get rid of the door, which greatly expanded the space.
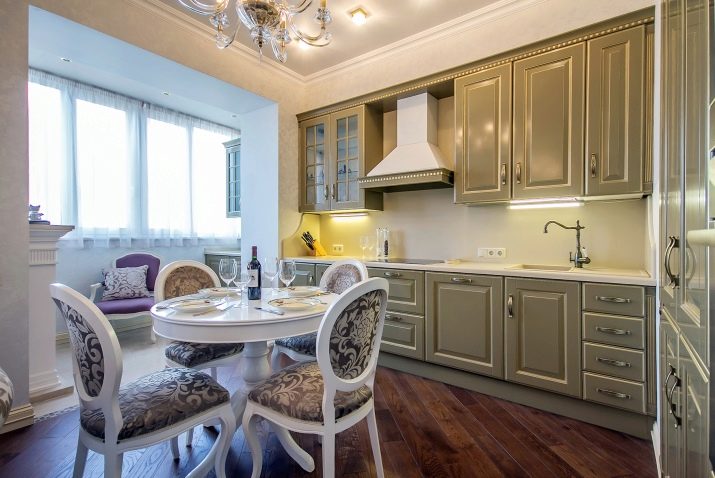
- This photo shows the successful combination of the kitchen with the balcony. Space is saved due to the fact that the refrigerator is located on the balcony, and the partition remaining from the balcony door plays the role of a dining table.
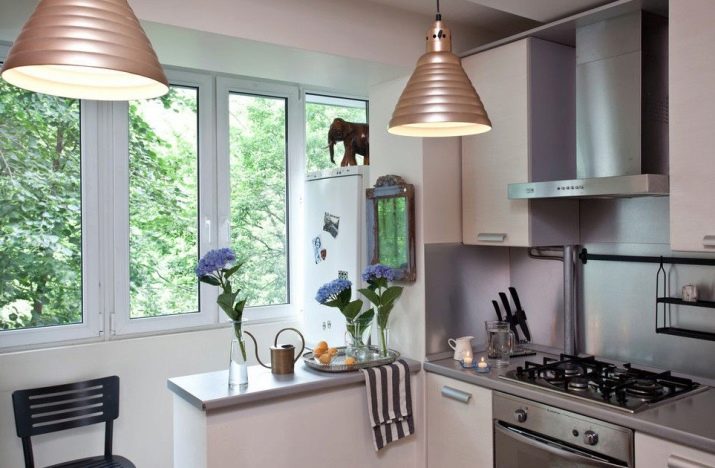
- Here is the option of combining the kitchen-living room with a balcony. Since there is a sofa in the photo, we can safely assume that we have a combined living room and kitchen. It is worth paying attention to the color scheme: the headset is made in green shades, the walls on the balcony are also painted in them.
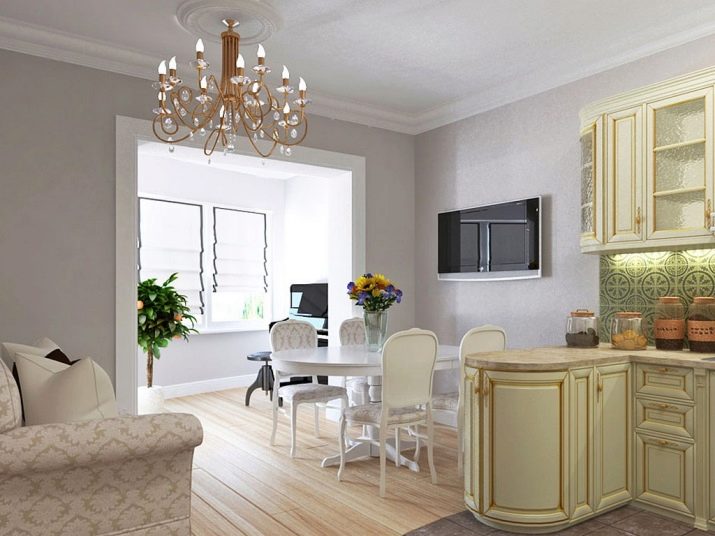
- In this photo, part of the kitchen is completely transferred to the balcony, which looks very original. Of course, this is quite difficult from a technical point of view, since it is necessary to transfer many communications.
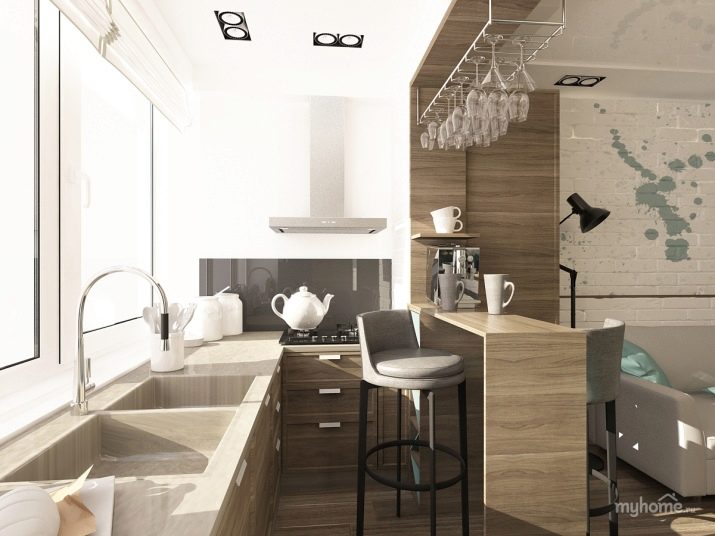
- Here we see that the balcony served not only as a storage place for household items, but also as a dining area. The windowsill was a great solution in search of a table for eating or a bar.
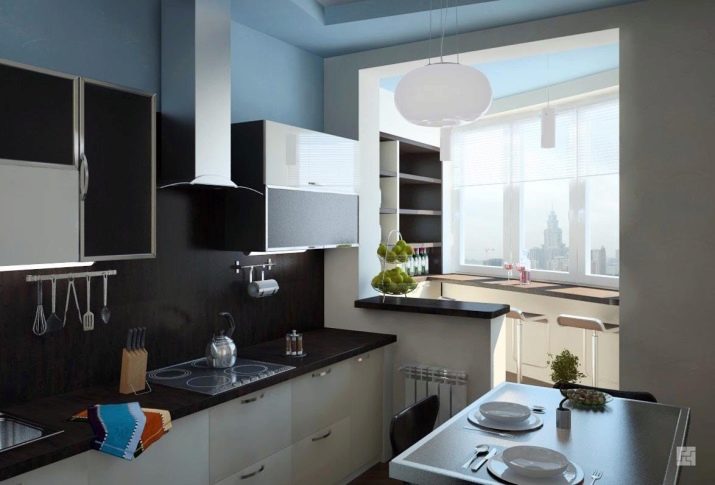
- Here the kitchen is the gateway to the balcony, however, it is almost imperceptible, since light weightless curtains give the room a certain airiness.
