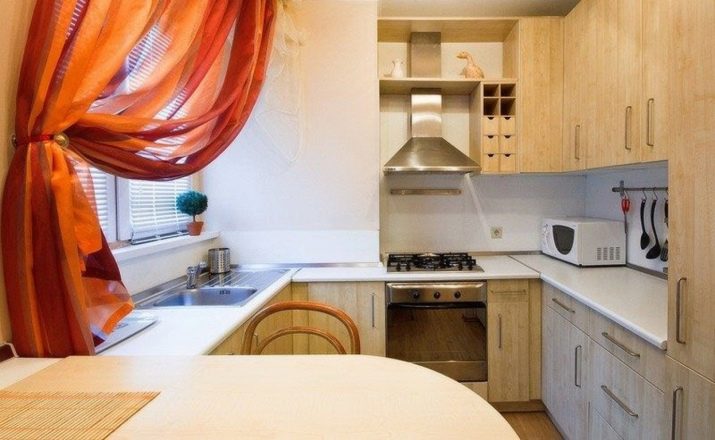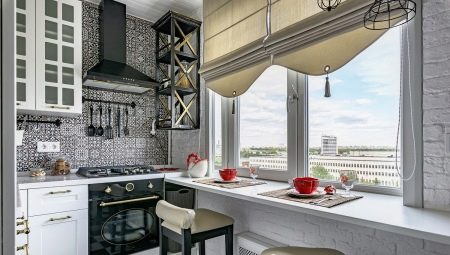In houses that were built several years or decades ago, the kitchen is not spacious. But you really want to cook and eat food in a comfortable room. In the article, we consider the basic rules of the design of the kitchen 4 sq. m to make the area more spacious and comfortable, as well as get acquainted with various options for interior decoration.
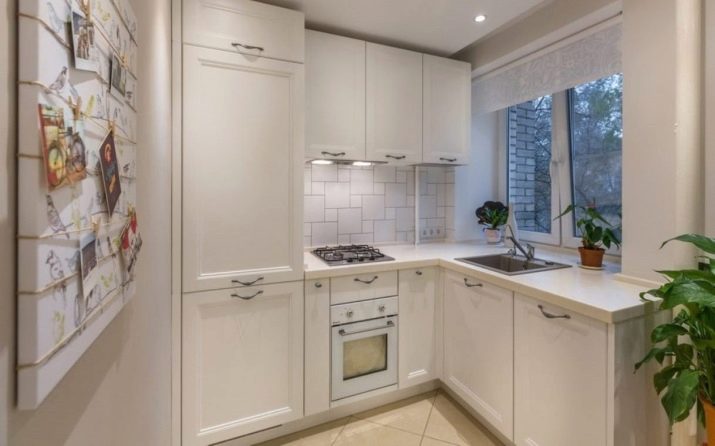
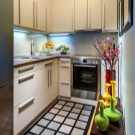
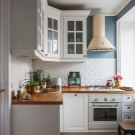
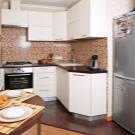
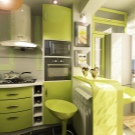
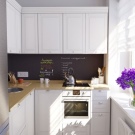
Basic rules for registration
The area of 4 squares is quite small, but it has its advantages. It is convenient for the hostess to work in such a kitchen - everything you need is at hand, and cleaning takes a little time.
But some owners of miniature kitchens note a lack of space for installing household appliances. Therefore, it is rational to use literally every centimeter.
In order for a 2x2 m kitchen to look harmonious, it is worth paying special attention to the materials for decoration and their color. Very often you can find errors in the design of the kitchen 4 square meters. m - the wrong shade of the walls or the color of the headset can reduce an already small area.
Four square meters can be transformed using flooring. An ideal option here would be a laminate. Choose color for walls or headsets.
Drawings are best excluded, especially large ones. It is better to make the floor monophonic so as not to burden the space.
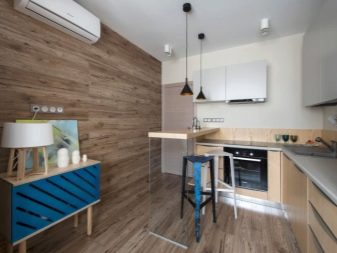
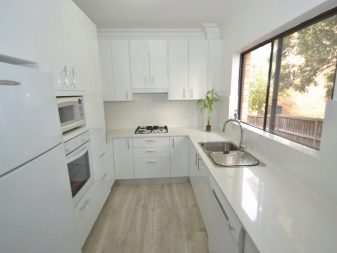
It is better to make the general tonality of the design a warm shade - yellow, beige light green. This will visually save the area.
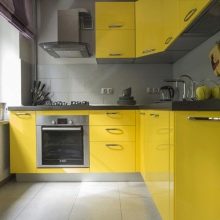
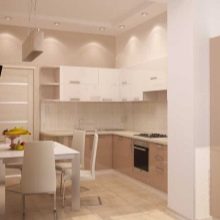
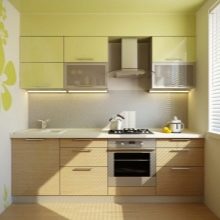
Wall decoration is an important step. In a small area, the best option is a light coating. It can be decorative plaster or panels.
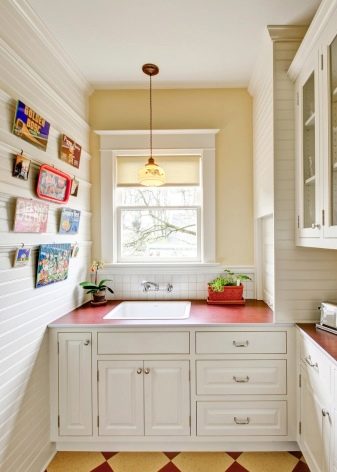
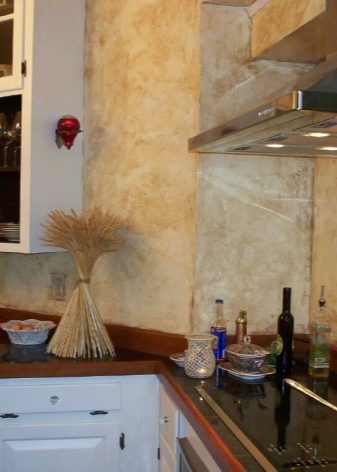
Wallpaper is already out of fashion, as more practical and durable materials have appeared.
As for the ceiling, it is worth giving preference to a simple stretch canvas. Better with a glossy surface to visually expand the space.
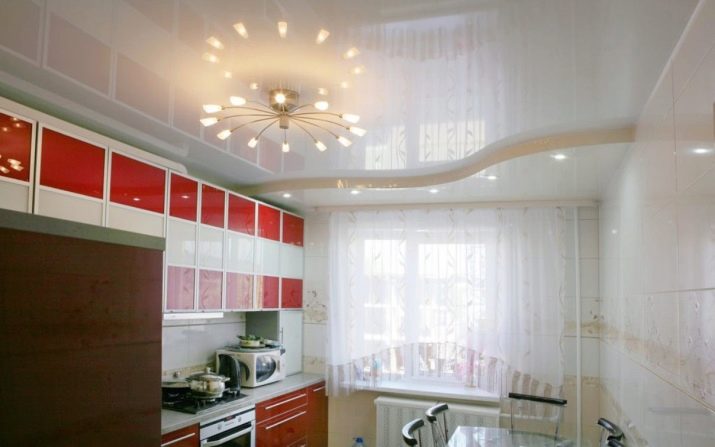
Heavy constructions with several levels are best left for a spacious kitchen.
It is worth creating a lot of light. An ideal solution would be spot lighting around the perimeter of wall cabinets or shelves.
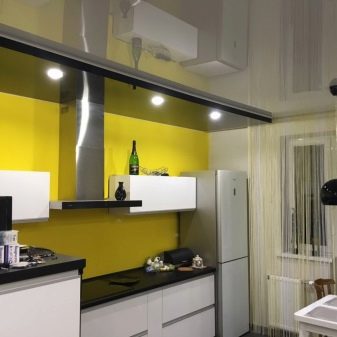
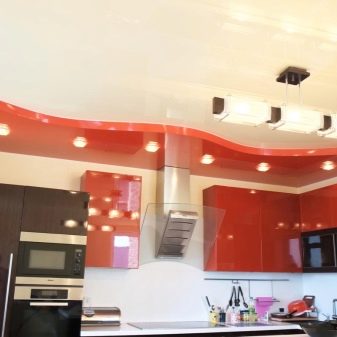
If you still want to add space to the kitchen, then you can consider the option of redevelopment. In apartments where the kitchens have an area of 4 square meters. m, you can combine it with a loggia or living room. This is a great option for zoning.
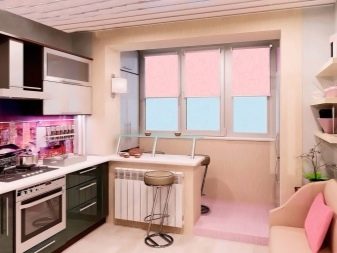
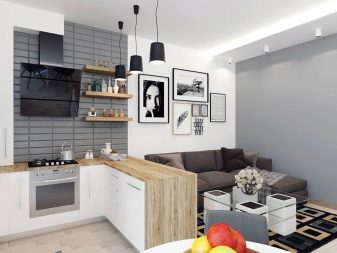
Finish options
Interior in the kitchen 4 sq. m should not only meet basic requirements, but also be comfortable. The most popular option is a corner kitchen. Everything will be at hand, and you won’t have to look for headsets for a long time.
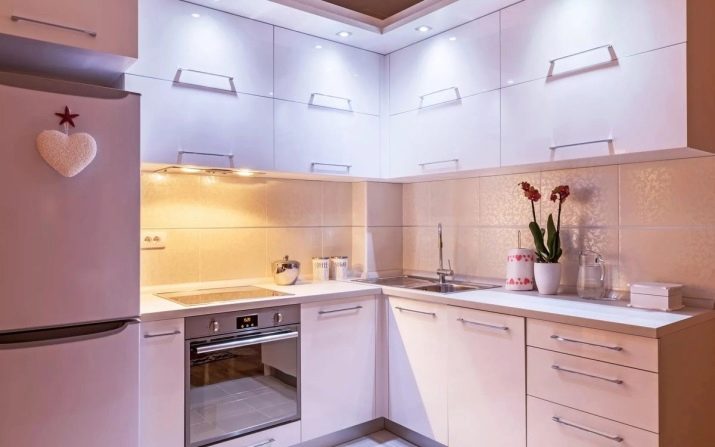
In order to significantly save the budget, for walls it is worth using MDF panels. It is easy to install material, you can cope with it yourself. And the service life is many times longer than that of wallpaper.
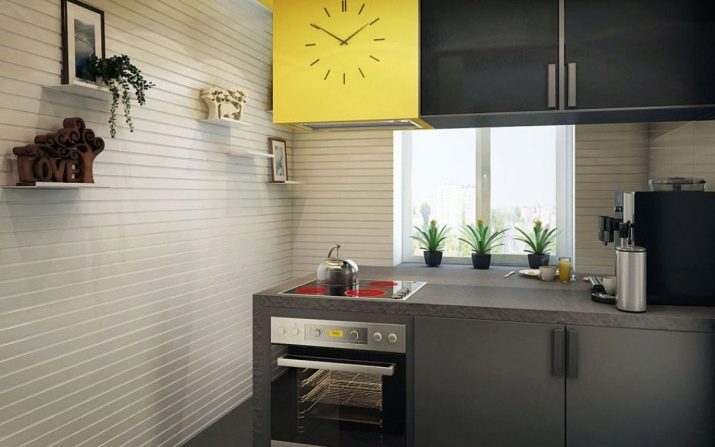
Light shades are considered the best. White is a classic. It goes well with country and provence styles. Often, the facades of lockers imitate antiquity. And also popular are shades of light green, gray, yellow, orange.
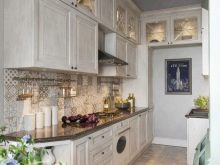
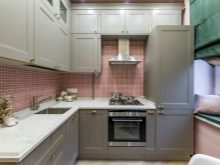
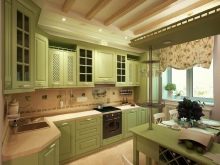
Repair is a troublesome thing, so think it over to the smallest detail. Floors, ceiling, doors. If something is not taken into account, then the work can drag on for many months. Plan correctly.
Arrangement of furniture and appliances
When the basic design and style of small-sized kitchens are thought out, you need to correctly distribute household appliances. Important and necessary appliances remain a refrigerator and stove. As a rule, these units take up a lot of space, so you need to think about how best to place them.
Perhaps the refrigerator stands well in the hallway.
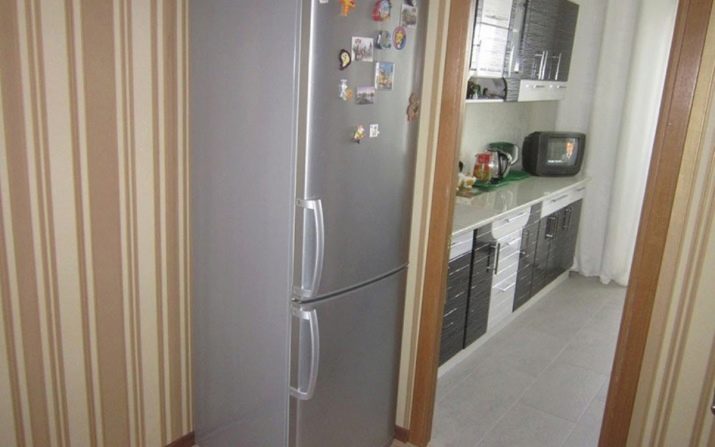
Now manufacturers offer many kitchen sets, including corner ones with niches for built-in appliances. If you have a small kitchen, then pay attention to models with a hole under the stove for two burners. This will significantly reduce the work surface.
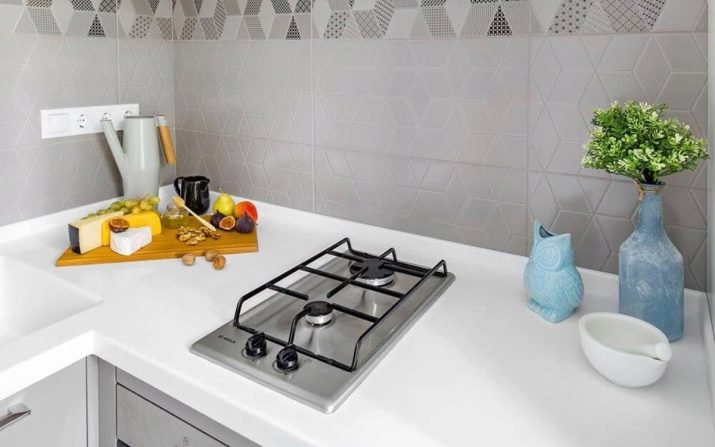
Choose a smaller oven, or even purchase a simple oven. And install the microwave oven on a hanging shelf.
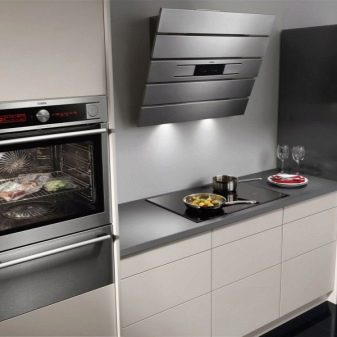
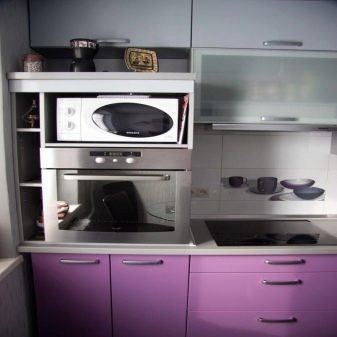
Projects in Khrushchev’s usually do not differ in their originality, but you can always change the layout, which will add space and visually make the area more free.
The space with the window can also be advantageously used by making a dining area there. If the window sill is high, then you can design it like a bar counter with high chairs.
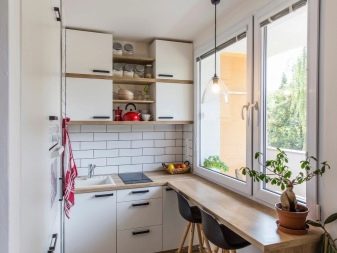
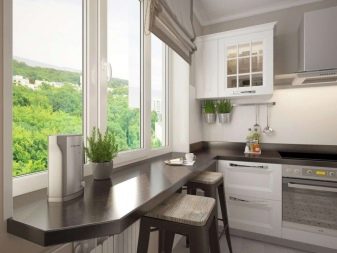
In fact, to harmoniously arrange the kitchen is not difficult. It is enough to deal with the refrigerator - find him the best place. After that, focusing on the rules of the "working triangle", arrange everything else.
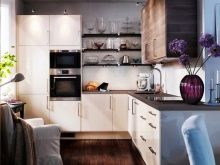
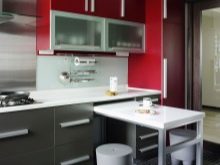
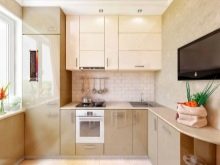
Design
A single kitchen design will help create an aesthetic environment. In such a kitchen it will be a pleasure to spend time with loved ones at a family dinner or have a cup of coffee in the early morning all alone. Below you will find ideas for decorating the kitchen.
Design in the style of minimalism is first of all light shades in everything. The kitchen set should be chosen with clear lines, and the facades should be glossy.
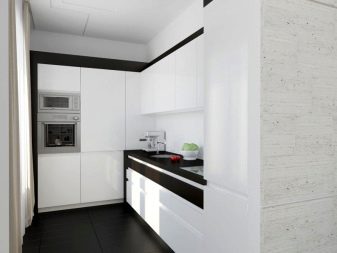
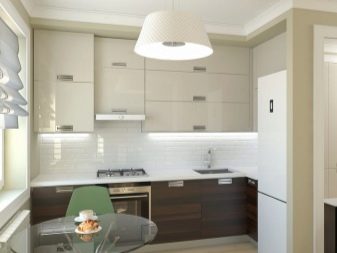
This approach will help to equip the space harmoniously and make it visually wider.
For registration, the built-in technique is suitable, which will not clutter up the space. To make the decor look harmonious, you should add bright details to it. It can be vases and flowerpots for flowers, bright dishes and household appliances. And also in such an interior small flowers look good.
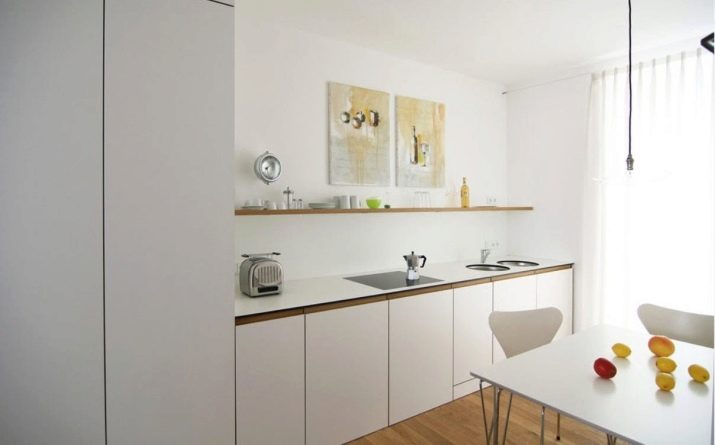
To decorate a small kitchen, designers often offer a Scandinavian style. Such an interior resembles a minimalist, but still looks much more comfortable. A special role here is played by parts made of wood. It can be a wooden floor or countertop. Massiveness and naturalness of materials brings notes of warmth to the interior.
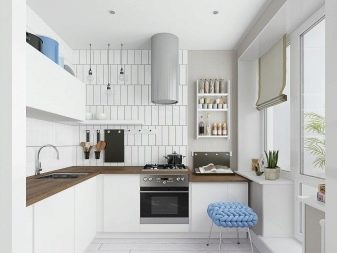
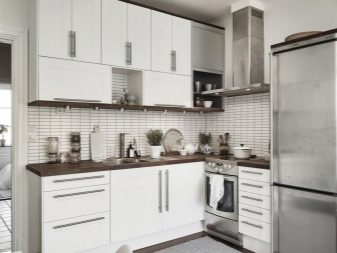
In order to create an accent in this discreet range, ceramic tiles with ornaments and a lot of textiles are used. Blankets on chairs, towels with patterns - all this creates a warm atmosphere.
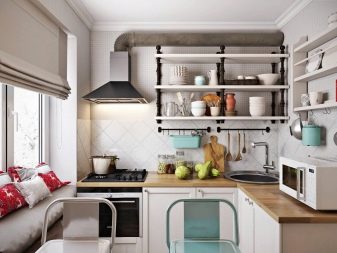
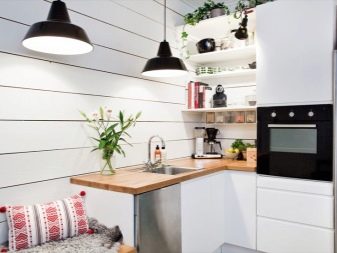
Japanese style is gaining popularity. This is a novelty in design. It is great for small kitchens. If we recall the interiors of Japanese houses, then each room there is relatively small in size.
In this style, the main thing is natural materials. The color scheme does not differ in variety - these are natural shades of brown and beige, as well as a vanilla shade. Indoor plants and bright canvases with Japanese paintings are used as a variety. And, of course, the main attribute of the Japanese style is bonsai. It is a symbol of well-being and happiness.
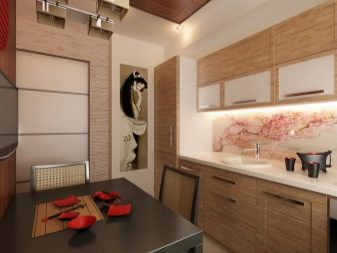
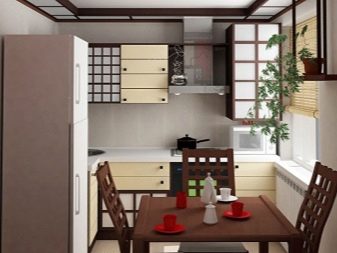
If you want to create an atmosphere of calm in your kitchen, then you should pay attention to eco-style. This is a gentle combination of soft shades of white, green, beige and milky colors. One wall can be decorated with murals depicting a forest or a seascape. Let the feeling that you are in nature not leave you.
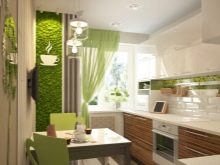
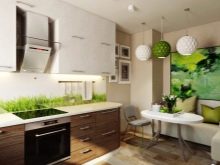
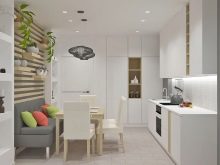
Tips
Of course, the kitchen project is best entrusted to professionals, but if for some reason it is impossible to do this, then it is quite realistic to do everything yourself. Here, tips from designers come to the rescue.
- The optimal solution is a headset L-shaped. Here, most often near the window is a refrigerator, then a stove, an angular module, in which a sink is installed. Then there is a microwave shelf. Hinged cabinets or open shelving top, it all depends on the design.
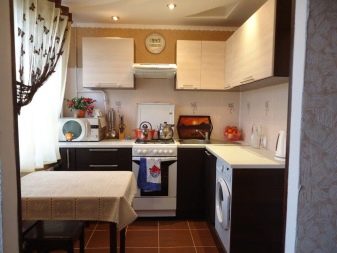
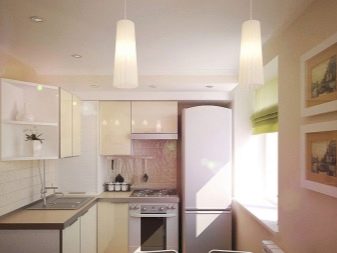
- It is also beneficial to make a sink between the refrigerator and stove. In this case, the “working triangle” rule will be observed at 100%.
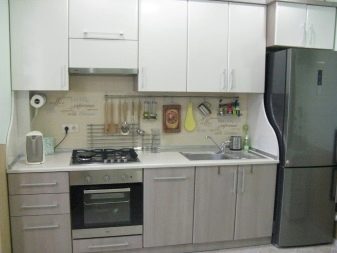
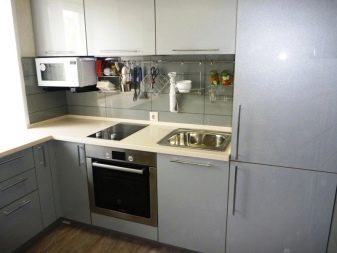
- To save space, you should choose a hob with two hobs. - It is much more convenient than a large standard stove.
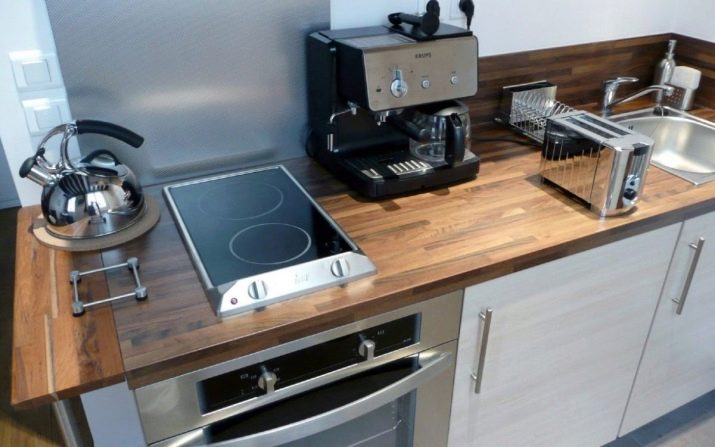
- And you can also position the sink by the window. It will be original.

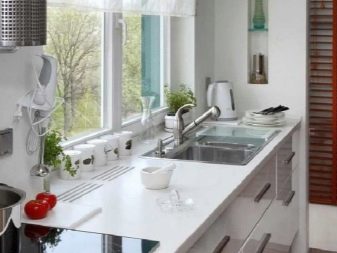
In any case, whatever you choose, your interior will be original. After all, this is your kitchen, which means a piece of you. Do not be afraid even of bold decisions.

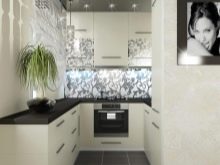
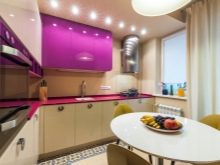
Beautiful examples
Bright corner kitchen. Soft lines create extra space. Yellow is the main color and harmonizes with milk. This option is suitable for active and cheerful people who like gatherings in the company of friends.
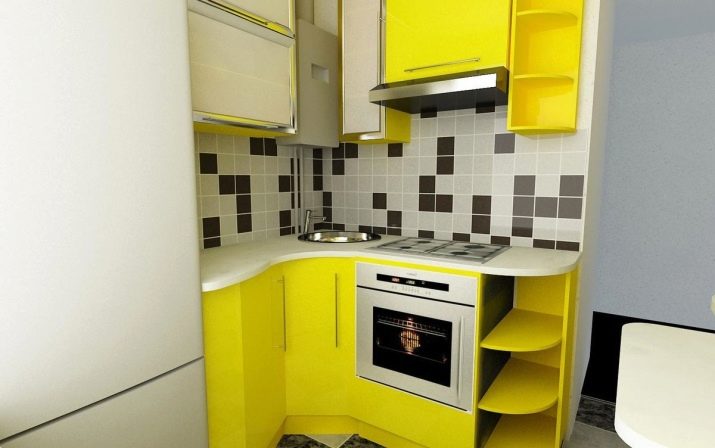
Chic white kitchen, which uses the space near the window as a dining area. This allows you to save space, and the kitchen visually becomes wider.
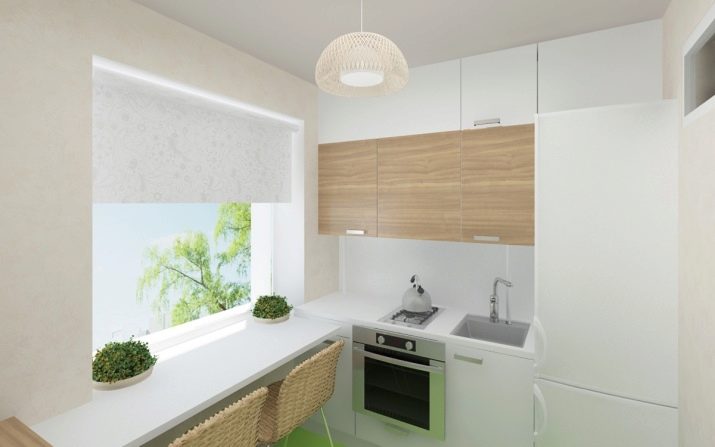
An example of an interior with a U-shaped layout. Bright and rich tones of the upper cabinets are perfectly combined with a white bottom. It is also worth noting the convenience of home appliances and a large area of the workspace.
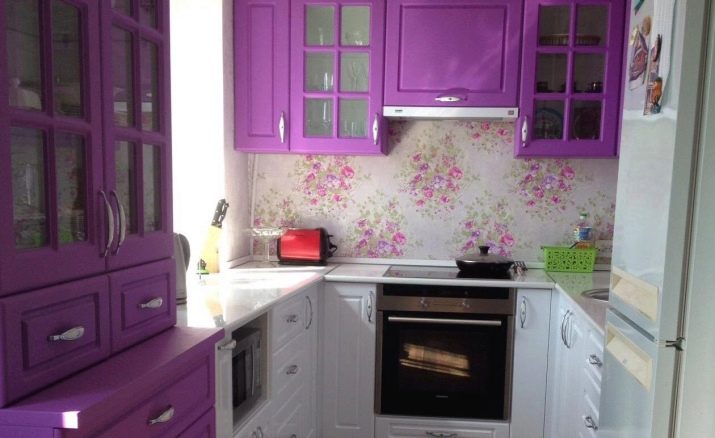
Here the interior is made in white shades. The sink is located near the window - such an interior looks unusual. In this case, the headset is made in a contrasting color and goes well with the walls.
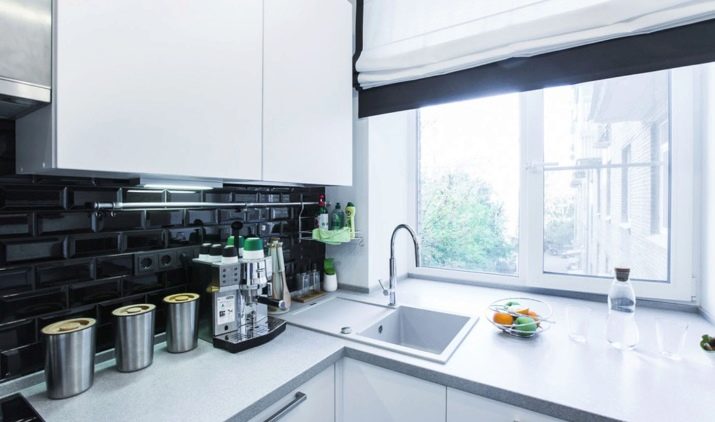
This kitchen set has non-standard shapes. Rich colors bring a touch of joy to the atmosphere. The table here is made in the likeness of a bar counter and harmoniously fits into the interior.
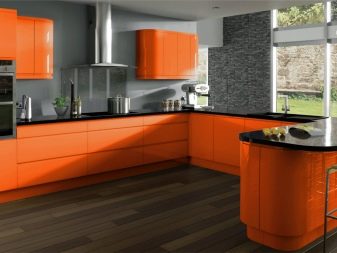
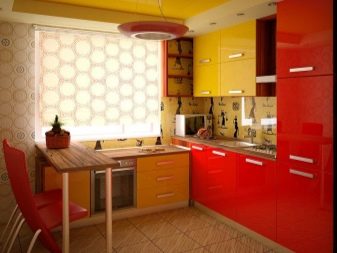
Another example with a sink by the window. The hob and oven are built-in, which significantly saves space. And light shades add visual freedom.
