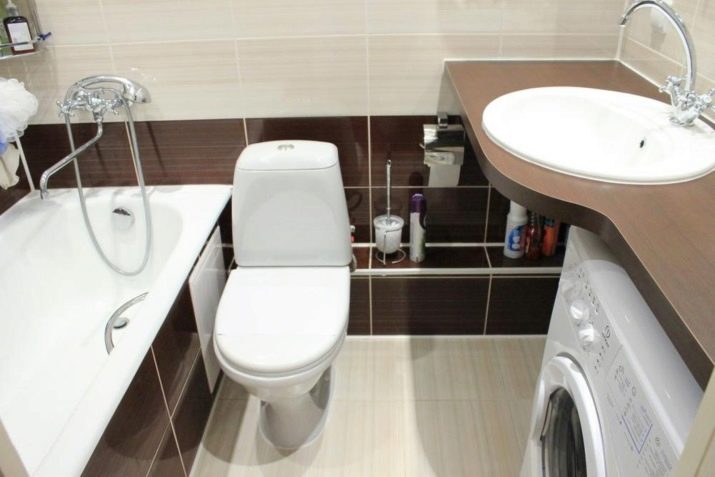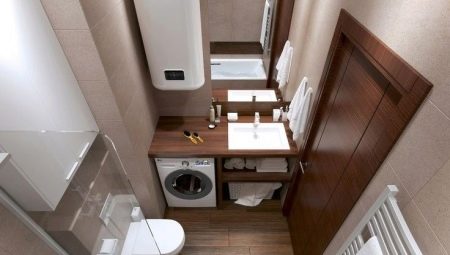We live in an era of modernity, where any issue is resolved on the basis of a functional and rational point of view. When it comes to home improvement, in particular, a combined bathroom, many have problems associated with the placement of a washing machine in the room. From the material in this article you will learn how to better and more harmoniously fit the technique into the interior of the bathroom with toilet.
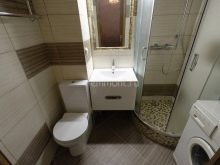
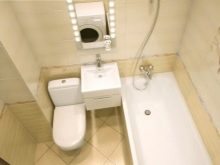
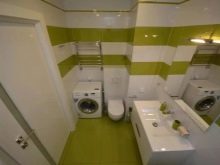
Design Features
The combined bathroom cannot be called convenient, and especially when a family of several people lives in the apartment. However, if there are no options, and the area is insufficient for the construction of the partition, you have to think about the internal arrangement with maximum emphasis on functionality without sacrificing convenience. It’s one thing when the bathroom is spacious: here you can put ordinary plumbing, arrange a large bath and a washing machine with a sufficient drum volume.
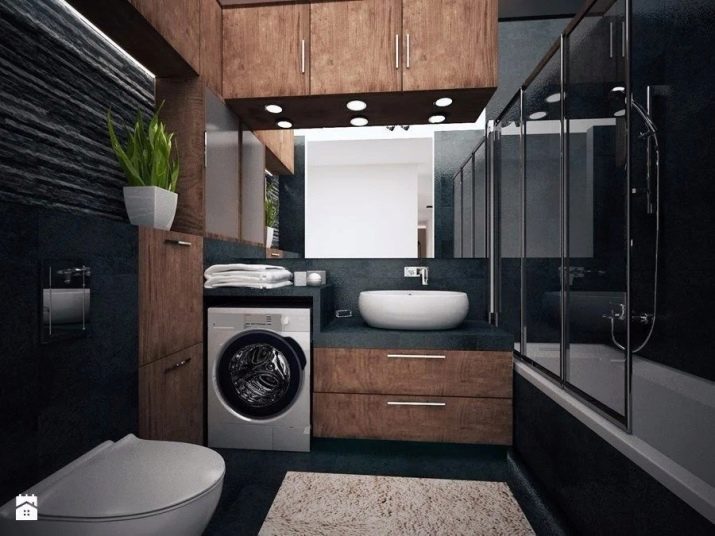
However, often the layout of an apartment with a combined bathroom is far from the best. Often, it does not seem to be thought out at all, which is proved by ledges and niches that do not allow one or another piece of furniture to be attached to the walls. You have to make adjustments, properly place plumbing, a washing machine, sometimes sacrificing a bath (for example, changing it to a shower). In order for the interior design to be stylish and expressive, you will have to:
- choose compact elements of arrangement;
- use the walls for fixtures;
- use compact backlight;
- choose a textured cladding without a complicated pattern;
- pick up elements in a single design and form;
- arrange shelves for storage systems;
- rid the room of all non-functional;
- choose the most rational placement of the washing machine;
- maintain the right distance for moving people;
- zoning space with maximum efficiency.
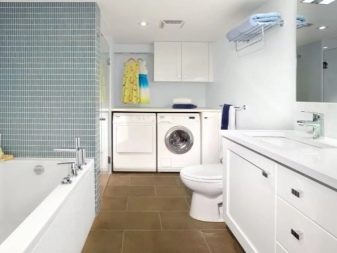
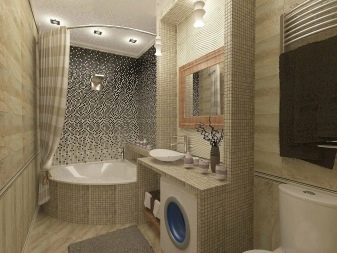
The subtleties of planning
That the project was not ruined by the incorrect placement of the washing machine, furniture and sanitary ware, it is necessary to build on the shape of the room and the location of communications. For example, a shower can be located opposite the front door, the toilet can be on the side, a sink can be next to it, and a washing machine can be found under it. This arrangement of things will free up space for moving around the room.
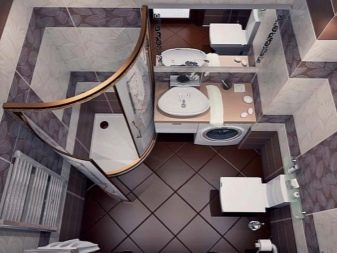
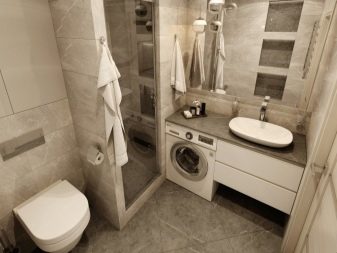
Sometimes communications are located in such a way that the bathroom has to be installed along the wall behind the door, while the washbasin is located opposite the doorway, the toilet is practically in the corner. Respectively, the place for the car remains at the third wall.
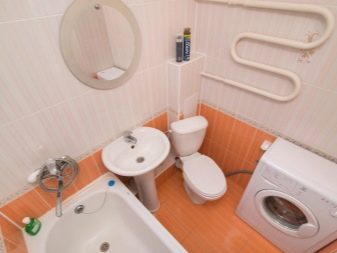
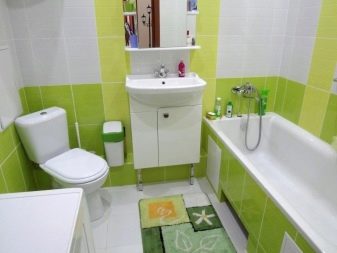
Otherwise L-shaped arrangement: the bath is located along the smaller wall, near it there is a sink, under it is a washer, on the side is a hanging toilet with a hidden drain tank.
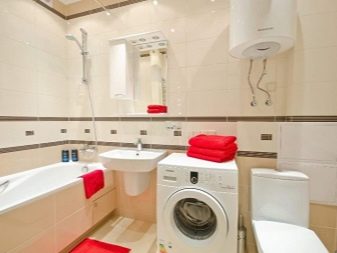
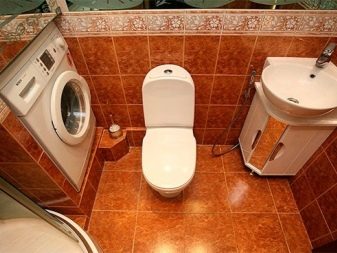
There is practically no linear layout: for this, there is simply not enough space in the combined bathroom. but U-shaped layout option it is possible if the room itself is spacious. In this case, the bath or shower is located on one side, the machine on the other, a sink and a toilet are more often installed between them.
If the room is quite small, but don’t feel like sacrificing the wash basin, the bathtub is replaced with a shower.
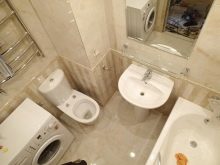
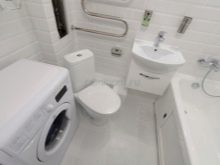
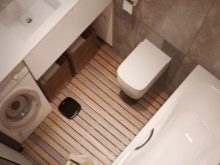
Style solutions
The style of the bathroom combined with the toilet may be different. If there is enough space, here you can implement projects such as classic, neoclassic, classicism, English, Italian, Moroccan, Arabic style or modern. All these areas breathe air and need space. However, each has its own business card, for example:
- in the classic bathroom there should be gilded accessories, stucco elements, expensive lining with a monogram print;
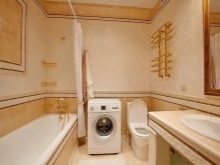
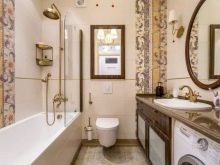
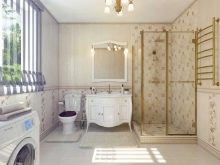
- for modern style typical wall panels with a glossy texture, smooth and curved shapes;
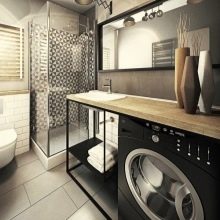
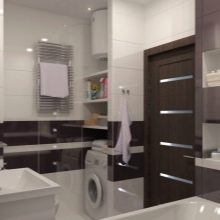
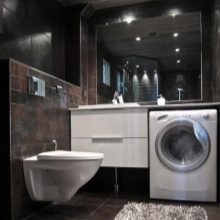
- in Arabic and Moroccan themes a certain color scheme, a specific type of pattern should be traced, the elegance of plumbing is necessary here.
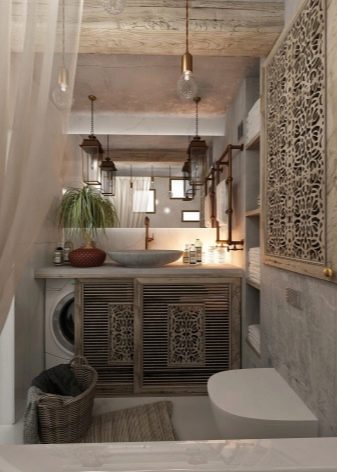
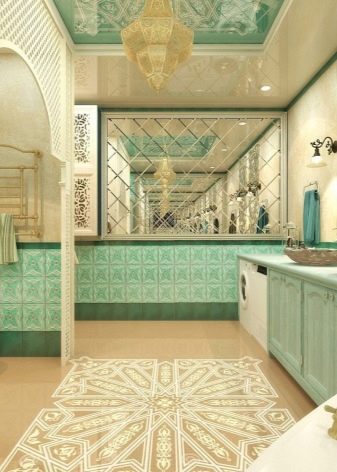
- Style minimalism perfect for a small bathroom in which you need to install a compact washing machine. This is the simplicity of each element, the absence of an unnecessary picture, laconicism and maximum functionality. For vintage design directions, light colors, discreet drawings are suitable. These bathrooms need a certain atmosphere. Therefore, plumbing is selected for the old design, and the washing machine is masked with furniture facades.
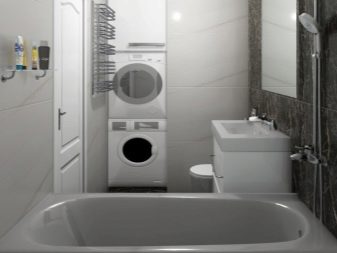
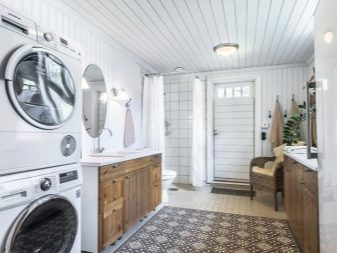
- Ethnic branches of stylistics (for example, Oriental, Chinese, Scandinavian styles) need to use certain design elements characteristic of their nationality. Ecodesign focuses on the use of wood textures and shades. Creativity in the bathroom can be created by taking the loft style as its basis, with its tendency to deliberate rudeness and imitation of an inhabited industrial facility.
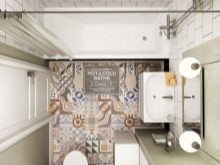
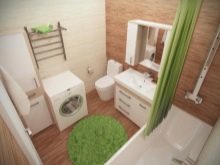
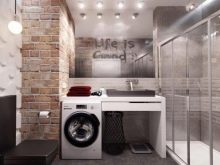
Finish options
Facing materials in the bathroom may be different. For gender, this is most often tiles and porcelain tiles, as well as linoleum. It is easy to install, does not require much effort and time. Someone prefers to decorate the flooring with the help of a self-leveling floor, sometimes a laminate is chosen as a cladding.
Each type of coating has its own performance characteristics and is distinguished by external data. However, security should be the key point of choice. The coating should not be slippery, because in conditions of limited space, a fall can cause injury to households.
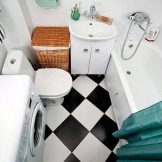
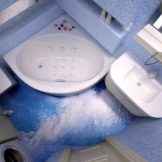
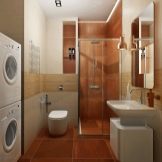
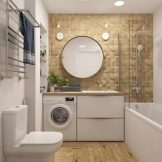
Decoration materials for the ceiling can become drywall, tension film, ceiling panels. Someone uses foam tile to cover, but this material is not the best solution. The same film is more reliable, not afraid of water, dampness, fungus and mold. Drywall allows you to align the height of the walls, spotlights are perfectly mounted in it.
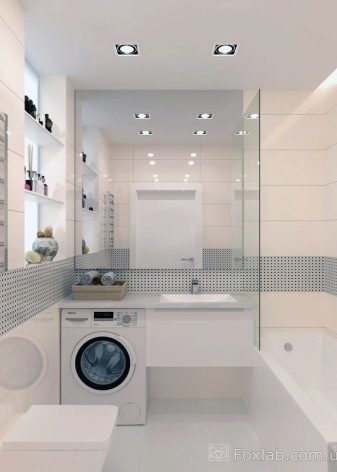
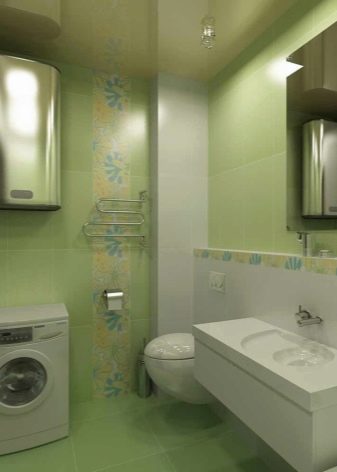
Panels completely solve the problem of coating without any problems. I mount them on the frame using castle technology. This allows, if necessary, to replace the material. In addition, it is convenient from the point of view of practicality: when leaking, you can remove the material and identify the cause, and then return the panels to place.
For the walls of the bathroom, you can use plastic panels, as well as decorative rock or so-called veneers. The traditional material is tile, the shape and color of which is selected based on the resources of a particular style and customer preferences. Wallpaper can not be called a successful finish: from the constant effect of fumes during washing and washing, they quickly depart from the base.
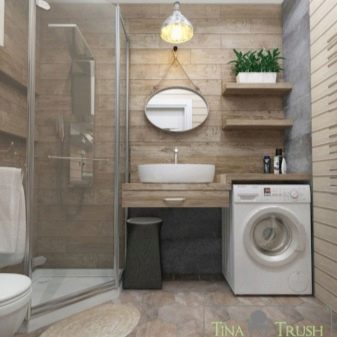
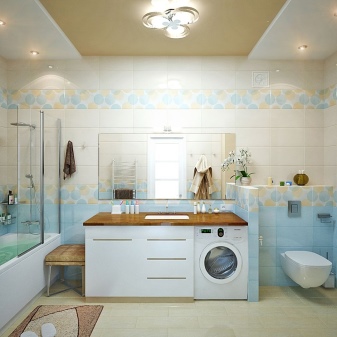
Furniture and sanitary ware selection
A key set of bathroom fittings combined with a toilet is ensemble consisting of a bathtub, toilet bowl, washbasin and washing machine. If there is not enough space, replace the bath with a shower. In addition, shelves, niches and cabinets are often included in the arrangement. In the absence of space, sometimes a compact washing machine is placed directly in the furniture, built into a niche, forming a second tier.
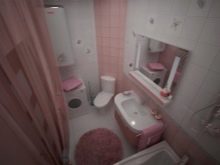
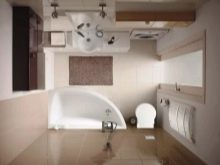
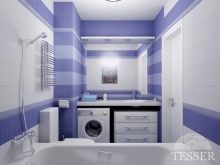
Depending on the design idea, interior accessories may become panel-tables with built-in sinks, shelving open or typical closed shelves, mirrors, holders for towels and toilet paper. The placement of each element is considered at the design stage. This allows you to create not only harmonious, but also convenient from the point of view of use, interior option.
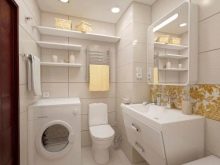
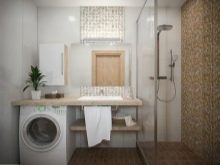
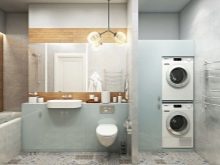
Bathroom plumbing may be different, which depends on the size of the room itself and the space reserved for each element of the arrangement. The toilet model can be floor, hanging, attached. Product may have micro lift Besides, the toilet bowl is rimless and rimless, with an anti-splash system.
Depending on the type of attachment, the sanitary device may have an open or closed flush system. It depends on the location of the drain tank whether the toilet will have to be moved away from the wall or it will be flush against it.
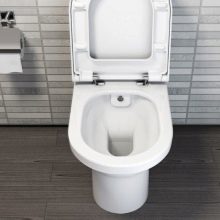
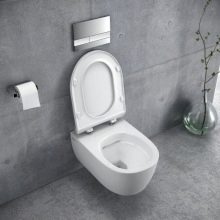
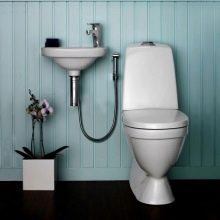
The dimensions of the bath or shower are selected based on the meter of the room, taking into account ease of use. The color of the plumbing should be in harmony with the interior design. Lighting devices are selected with suitable fittings, while the lighting should not be too dim or, conversely, too sharp. In addition, it must be safe.
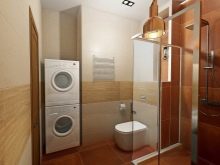
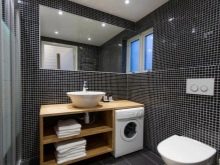
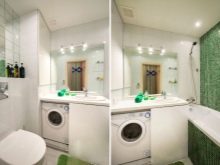
Good examples
We offer 10 harmonious examples on the design of a bathroom with a washing machine and toilet:
- good location of the washing machine under the sink;
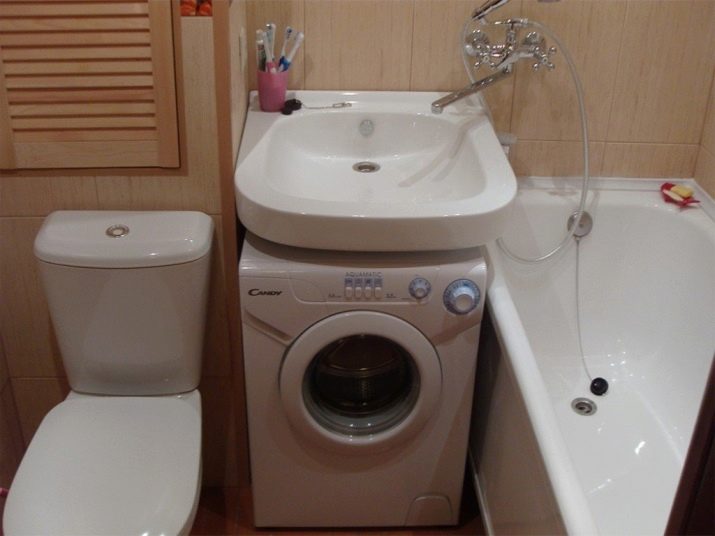
- arrangement of a bathroom in a modern style;
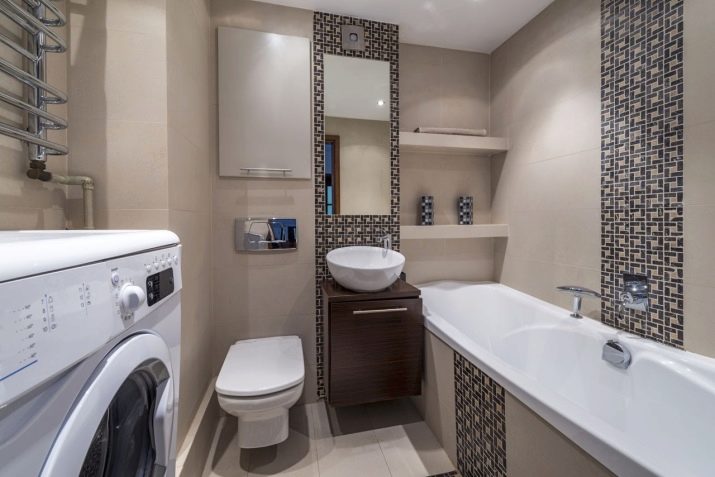
- interior of a spacious bathroom with shelves and hanging drawers;
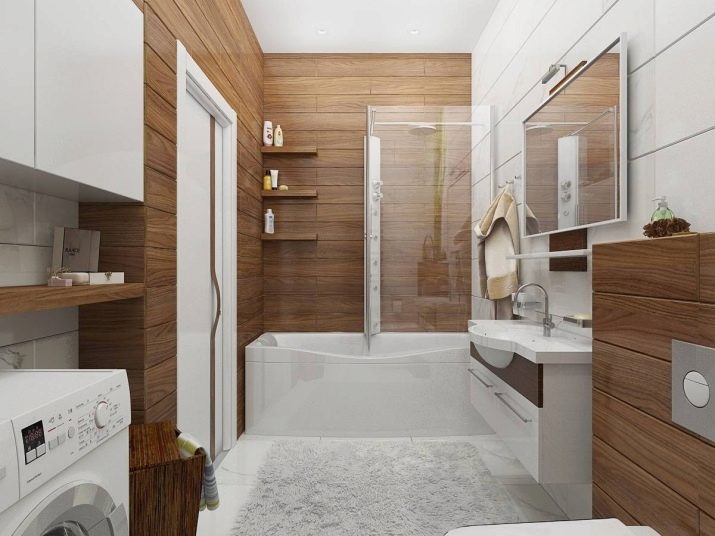
- interior in neutral colors with a zoning partition;
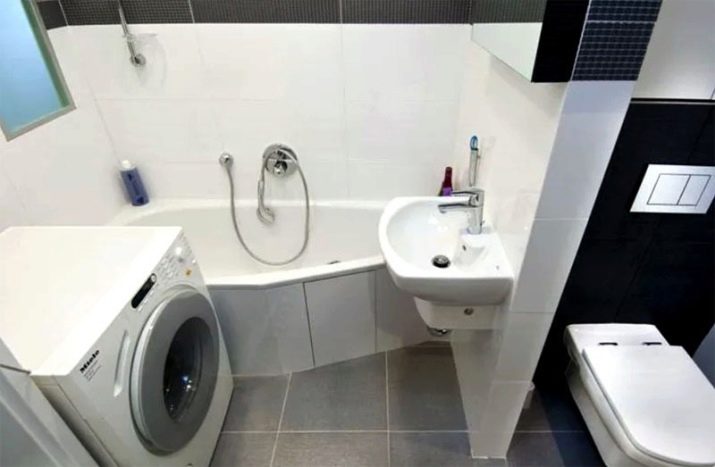
- saving space by replacing the bathroom with a shower;
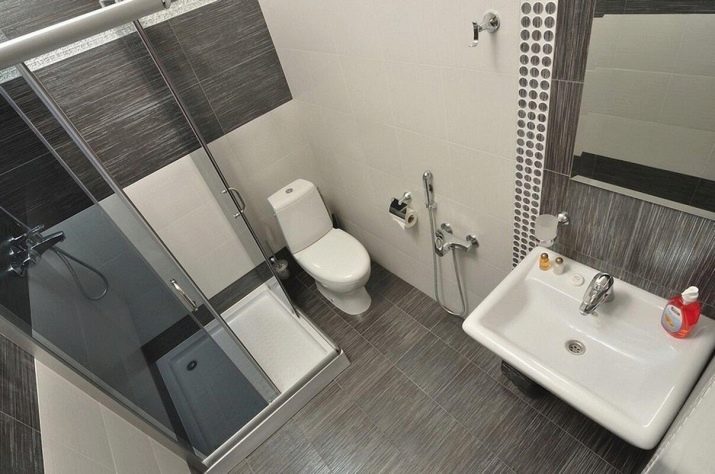
- the use of the protrusion as partitions and niches for cars;
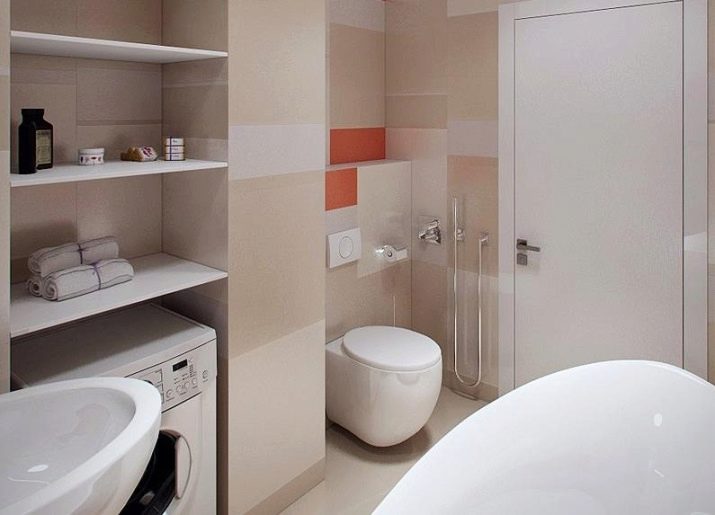
- compact placement of a shower, sink and washing machine;
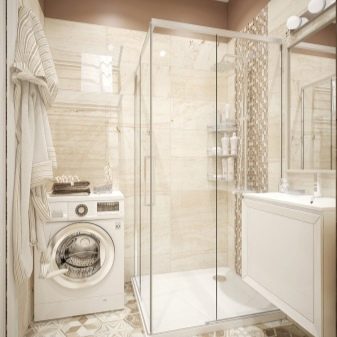
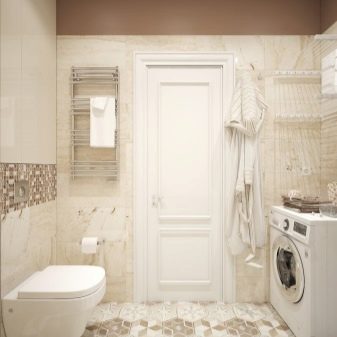
- the interior is in a dynamic shade with a compact placement of plumbing;
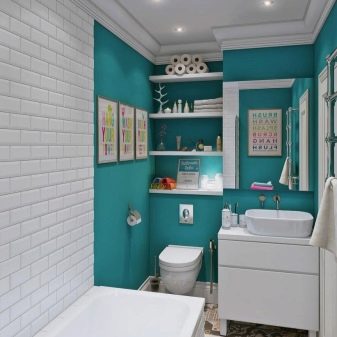
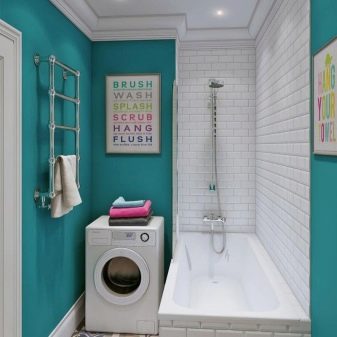
- mounting the washing machine on the wall above the toilet;
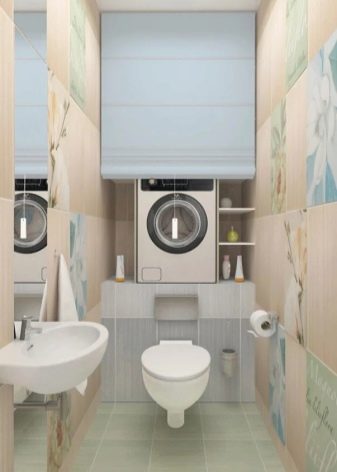
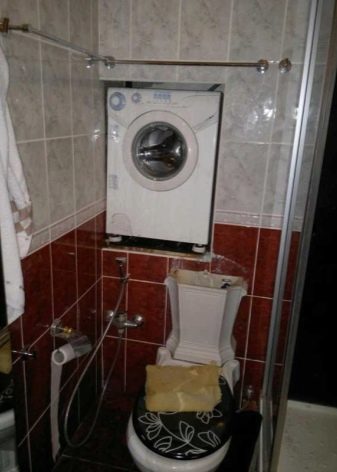
- placing the washing machine under the countertop with a sink.
