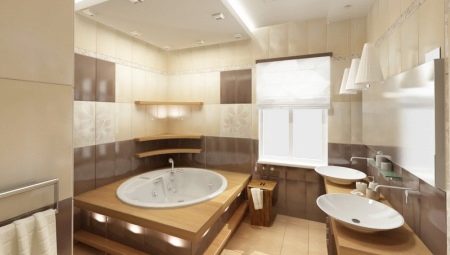A medium-sized bathroom gives the owner the opportunity to arrange everything to his taste, accommodate the necessary things and choose any style, choosing the decoration and decoration elements for it. But for this it is important to know what rules to observe and what to consider when arranging such a room.
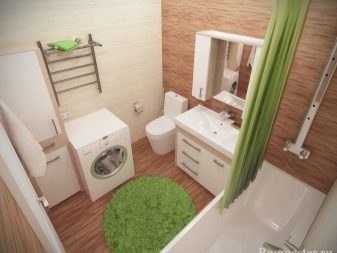
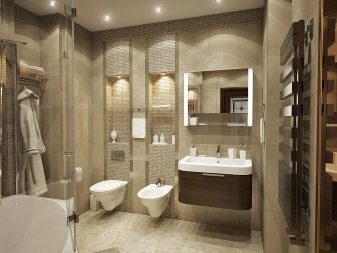
Layout and styles
Thinking over the arrangement of furniture in the bathroom 9 square meters. m, it must be borne in mind that plumbing should ideally stand around the perimeter. Usually, two planning schemes are used: a square with a side of 3 m and a rectangle of 2.7x3.3 square meters. m They try to make a square combined bathroom due to the fact that in such a room it is freer and more spacious. However, it is important not to lose this advantage in the future.
Meanwhile, overloading the room with furniture and plumbing often aggravates the situation. Therefore, all projects in which there are more than two shelves or cabinets should not even be considered. To save more free space, you should think about installing a shower instead of a regular bath.
However, such a solution will not work if comfort is in the first place for owners. Then you have to look for a reasonable balance.
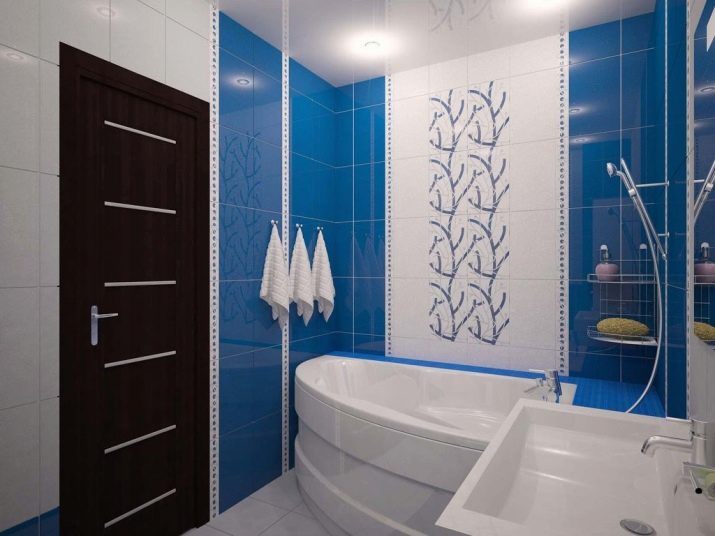
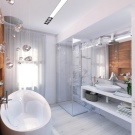
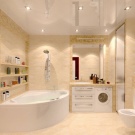
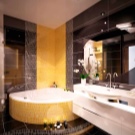
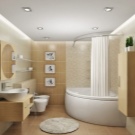
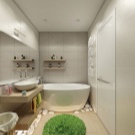
Thinking over the arrangement of the same furniture in the bathroom, one should not forget about free access to water and sewer pipes. Compliance with this requirement is checked after each change in design. Often practiced equipping the bathroom area of 9 square meters. m at the same time bath and shower. Such a step is quite rational - it allows you to achieve maximum freedom and flexibility in everyday life.
In this option, you will have to use corner plumbing. Then put a bath and shower in a niche is not difficult.
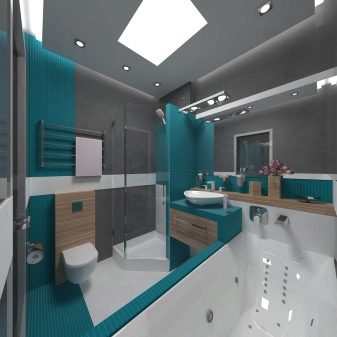
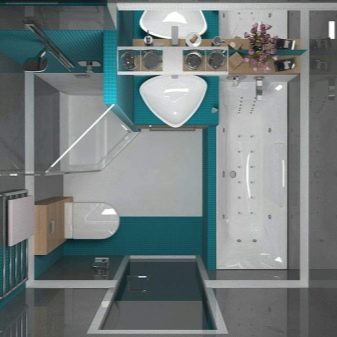
It is advisable to think about organizing another part of the room. Sometimes the washbasin (and in the combined bathroom - and the toilet) is placed slightly lower than the bath and shower. For greater peace of mind, use impermeable partitions.
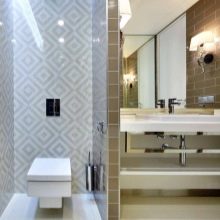
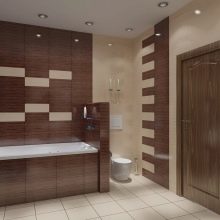
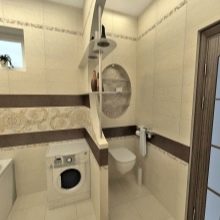
Special attention deserves the selection of the optimal style for the bathroom. In the late 2010s, modern styling was reasonably popular. Its main features can be easily identified by this photo. At first glance it seems that the room is very discreet and unpretentious. But in fact, the whole ensemble is used, and each seemingly inconspicuous detail has its own meaning.
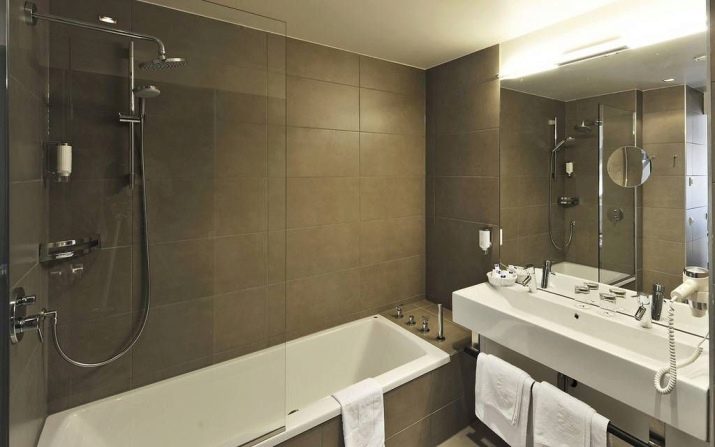
The complete opposite of the modern approach is the classic. Here, every dash is designed to affirm the idea of success, greatness and triumph. The expression of this can be candelabra and paintings, chandeliers and murals. Furniture is used only carved and necessarily from natural materials. Chandeliers and sconces should be made of metal only.
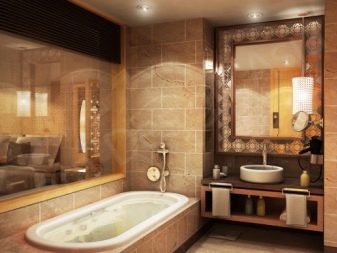
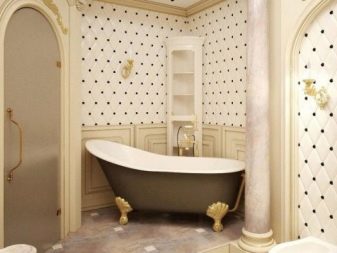
Colors in the classic interior should not bulge and somehow catch the eye. Designers play the main game using geometric elements and other ways to emphasize the general mood. The classic decor in the bathroom makes you abandon washing machines and other appliances. They instantly destroy the design idea. The only way out is to use the cabinets with closed doors - but this also does not always help.
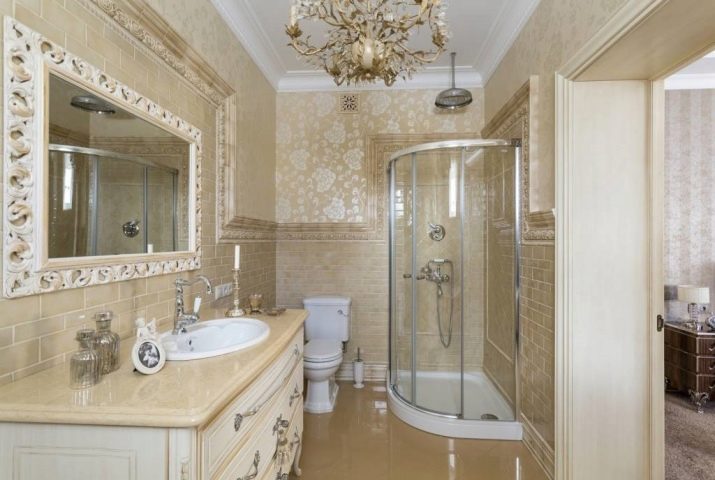
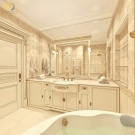
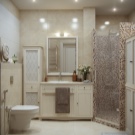
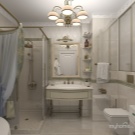
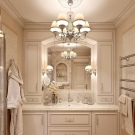
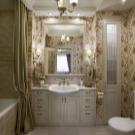
But it might look like this olive bathroom. Immediately the look highlights the abundance of decorative products - a characteristic feature of the style as a whole. But at the same time, the decor does not look magnificent or too solemn. On the contrary, everywhere notes of simplicity and ease are traced.
To match the spirit of Provence, the bathroom should be decorated in discreet pastel colors.
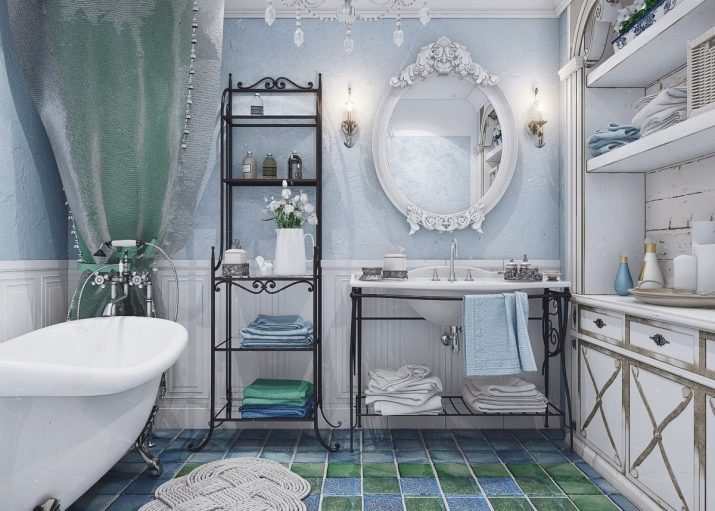
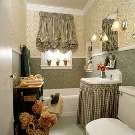
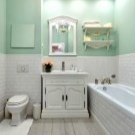
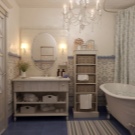
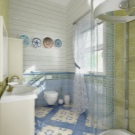
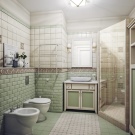
Options with and without a window
Very often the question arises - whether to create a window in the bathroom. It is impossible to solve this only taking into account design considerations. The advantages of using a window opening will be:
- Better daytime lighting
- energy saving;
- additional decorative features;
- improved ventilation;
- nice view from the window (this is more typical for private houses, rather than for apartments).
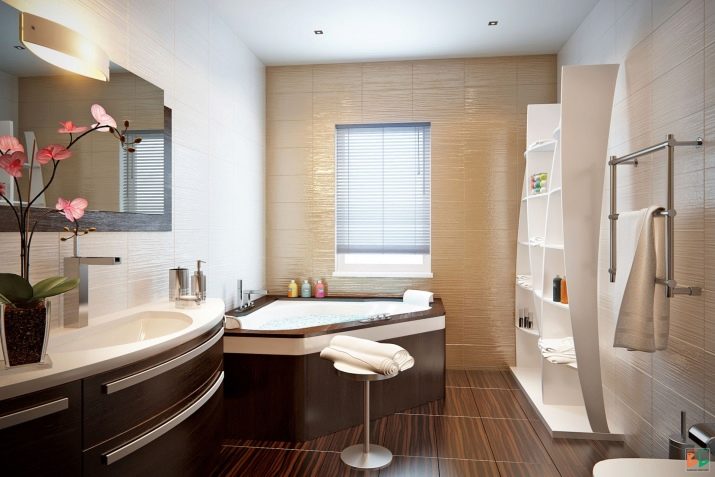
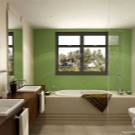
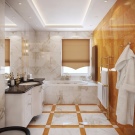
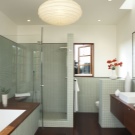
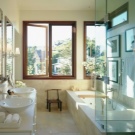
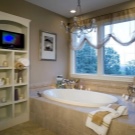
There is only one serious problem - the likelihood that through the window someone will consider what is happening in the bathroom. However, this danger is easily eliminated with the help of blinds or tinting films.
As for the design, then the owners of private houses have the most opportunities. They can use a window of various shapes and sizes. In a city apartment, more emphasis should be placed on framing a window opening and additional accessories.
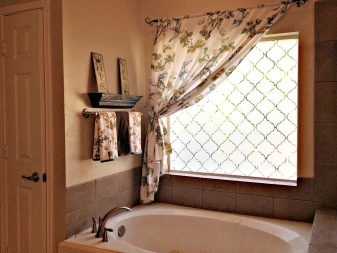
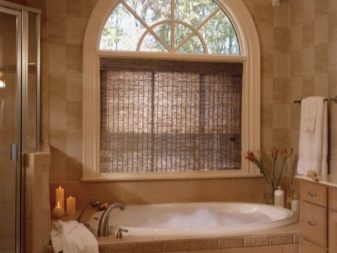
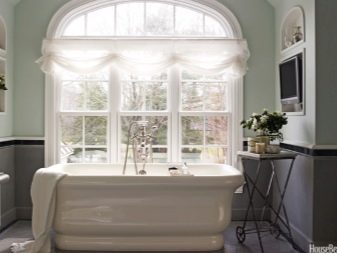
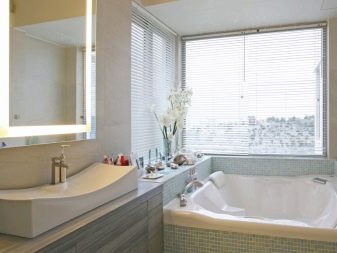
It is generally recommended that you place the window taller. However, one should not overestimate it too - after all, it is impossible to achieve good lighting. It is best to focus on such a criterion: so that adult residents can peek out standing. If you want to save money and not punch, do not fill out the opening, you can always do it in a bathroom of 9 square meters fake window. This design element can add even more originality than a regular window.
An indisputable classic is a painted false opening. You can always draw not only the image itself, which is "visible from the outside", but also framing the shutters. Recommendation: Use only water-resistant and, moreover, safe for health paints.
A fake window from a single piece of mirror glass is often a no less practical solution. And the mirror tile is quite good - the main thing is that the design should be thought out.
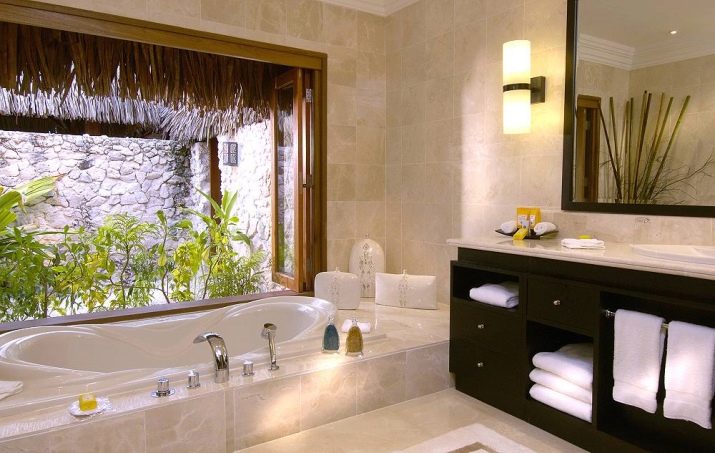
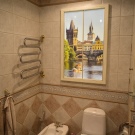
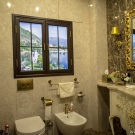
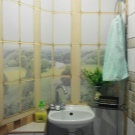
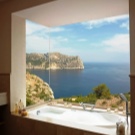
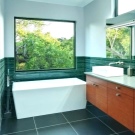
Design Examples
The bathroom is 9 square meters. m the interior may include, for example, a mirror wall. In this case, the most radical design experiments in another part of the room are permissible. There is a place for the following elements:
- baths on a wooden pedestal;
- decorated part of the wall under a brick, part - a cheerful pattern;
- hanging lockers;
- square window in a deep opening.
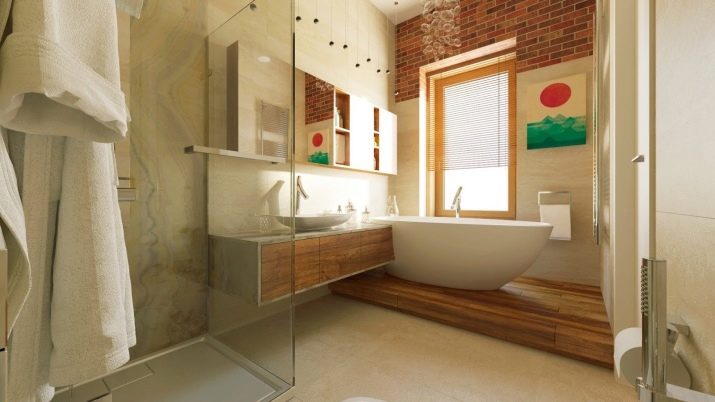
An alternative solution may be this - to design a bathroom in rich white and blue colors. Here, mirror surfaces are also actively used. But they are more likely to be subordinate.
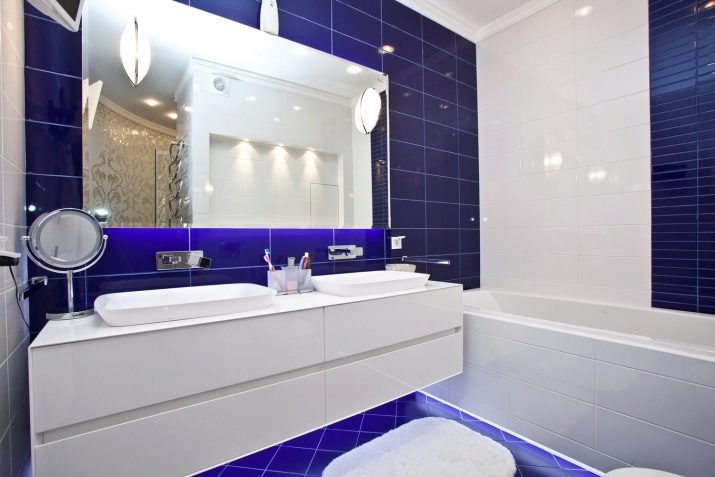
Sometimes a bathroom of 9 square meters. m decorated in a more fun white and peach colors. Bright and expressive contrasts look very attractive and will help to cheer you up.
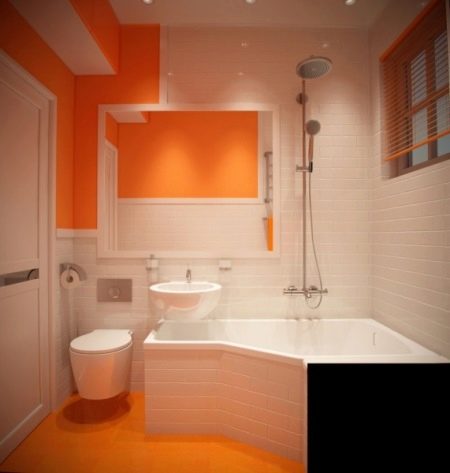
See the rules for creating a unique bathroom interior.
