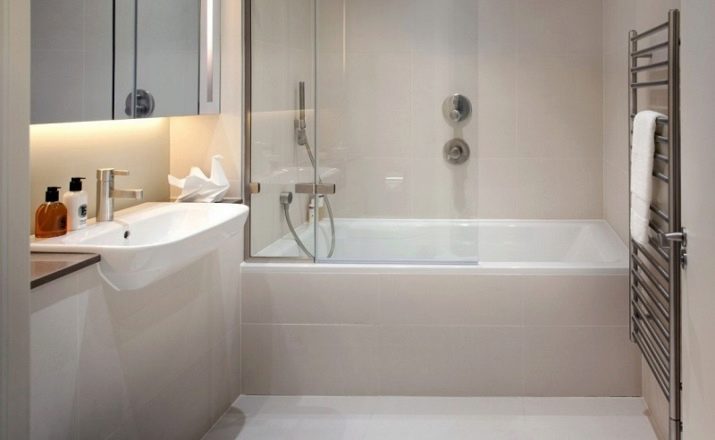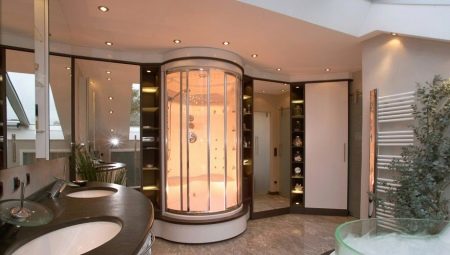Modern people are used to equipping their homes with maximum convenience. This applies not only to living rooms, but also to the bathroom. And if before a bathtub was a key element in the interior of a sanitary facility, today shower cabins are increasingly found in design. In the article, we will consider the nuances of creating a stylish interior of a bathroom with a shower.
Layout Options
The layout of the bathroom depends on the type of room, the features of its perspective, usable area, the presence of partitions, niches, window openings and the location of the doors. Often, these factors determine the rigid location of the plumbing, which complicates the installation according to the design project. However, with the right approach to arranging, it is quite possible to turn the flaws of planning into its advantages.
The protrusions can be delimiters of different functional areas of the bathroom. For example, in the case of a combined bathroom, light partitions can divide the wall into 2 zones: a wash and a toilet. Window openings characters for bathrooms in private country houses. Here, the presence of symmetrical partitions, delimiting the zone of washing, resting and washing, is possible.
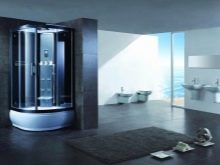
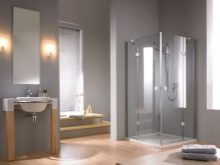
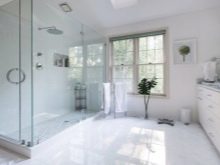
The layout of the design also depends on the shape of the room.. If it is narrow, you have to resort to a linear arrangement of elements of the arrangement. In a wide room, all the walls are used. In this case, the project may be different.
For example, if there is enough space in the room, one wall can be set aside for a bathtub and shower.
In urban apartments of the old type (for example, in the "Khrushchev") is usually crowded. In view of this, someone replaces the bath with a spacious shower. Others buy compact bowls and place angular shower models near them. Given that the bathroom should be as functional as possible, a washing machine is also built in. It can be located both under the washbasin, and next to it under a single countertop.
Key design elements are a bathtub, a shower cabin, a washbasin, shelves with a mirror, and a heated towel rail. Depending on the area of the room, it is possible to install a set of wall and floor furniture, functional racks, bidets, cabinets, clothes hangers, shelves for toothbrushes and pastes. In some projects, lounge chairs are used, as well as window textiles.
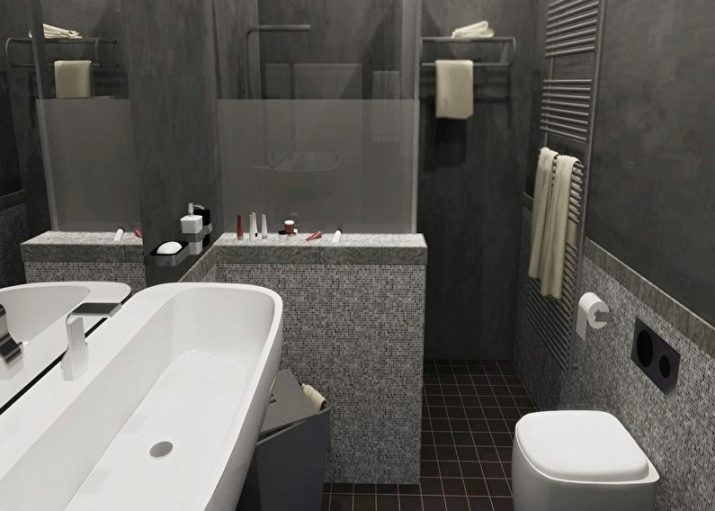
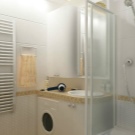
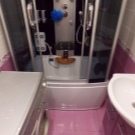
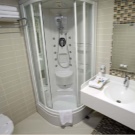
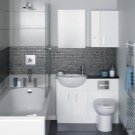
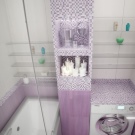
Small space
The design of a small bathroom with a shower cabin is usually simple. In a limited space there is no place for floor cabinets and hanging drawers. It is necessary to manage compact shelves, a small basket for dirty linen, a simple type of coil. In this case, think over the type of opening the door of the shower.
Plumbing and shower are usually compact, accessories - the most functional and ergonomic. The cab can be located opposite or to the side of the front door. On one side, it can be covered by a partition. In the combined bathroom near it, a washing machine, sink or toilet can be located.
What exactly is chosen depends on the width of the wall and the space occupied by the shower and other elements of the arrangement.
For example, if there is little space between the shower and the wall under the washing machine, they put it on it.
The space above it is used under cantilevered shelves. They can store detergents or towels for washing.
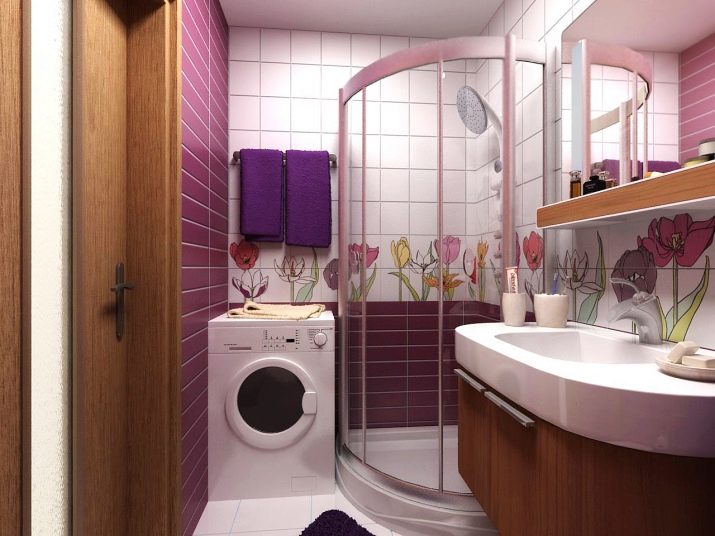
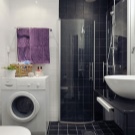
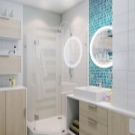
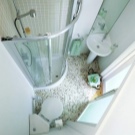
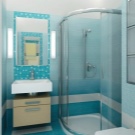
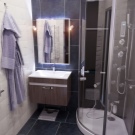
By design, a washbasin with a mirror can be located between the shower and the toilet. Typically, this layout is typical for very small combined bathrooms (for example, an area of 3-4 sq. M). The coil here is very simple, often a lateral type of fixation. In order to save space they buy shelf with a mirror. So it is possible to keep a minimal set of hygiene products.
Compact functional shelves of angular type in several tiers can be located in the cabs themselves. They store soap, shampoos, shower gels, as well as washcloths. The lights in these rooms are small, the lighting is predominantly central, as wall sconces are often not enough space. They are usually placed in a "dry" area, away from the cab.
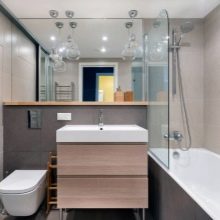
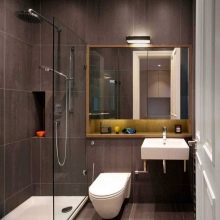
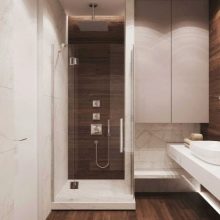
Large bathroom
In a large space, you can realize the elaborate and creative stylistic decisions. In addition to style, the key difference from the interior design of small bathrooms is the availability of furniture. If in small bathrooms under the sink there is at best a washing machine, then there is enough space for installing not only overall cabinets or floor cabinets with drawers, but also entire furniture ensembles.
Depending on the footage of a particular room here you can install not only a spacious shower, but also a freestanding bath with a pedestal or stairs with a railing. In particularly spacious rooms, you can install furniture compositions of a linear, angular and U-shaped type. Floor cabinets can be combined with a single worktop, which can accommodate a washing machine and dryer.
Large bathrooms have enough space for accessories that hint at a certain interior style. Here you can stand an openwork mannequin on a metal support, a birdcage, a large clock, a comfortable chair and even a watch of an unusual shape.
Let's say it could be a sticker model with a dial and figures instead of numbers.
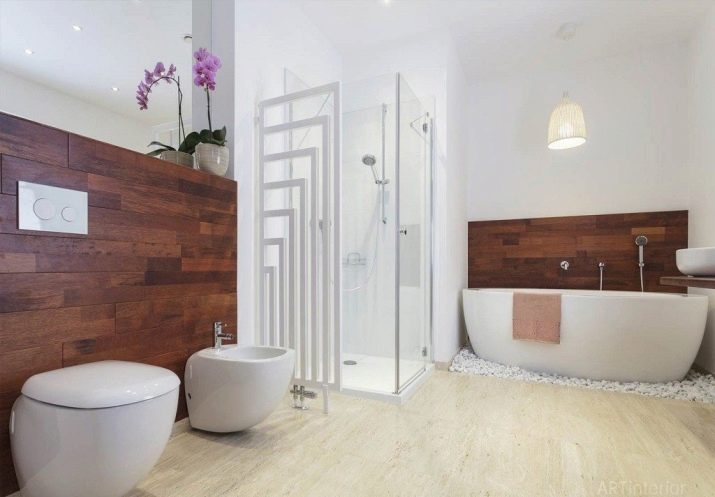
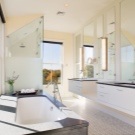
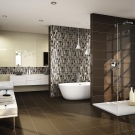
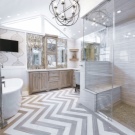
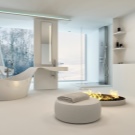
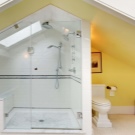
The interior of large bathrooms can be adapted to the living room. Usually this is allowed in private homes, since showers and bathtubs can only be installed where there are no living rooms under the floor. Basically, such interior compositions are tuned to create the spirit of a certain era. They look extraordinary, status and tasteful.
Plumbing in large bathrooms can be any, it is not limited in size, shape, color and type of fittings. The shower cabin can be strict or special, with a design on glass walls, decorated with unusual fittings. Depending on the design idea, it may not contain a shelf, but a niche for detergents and washcloths. In addition, it can be equipped with a chair, which is good for elderly households who find it difficult to wash while standing.
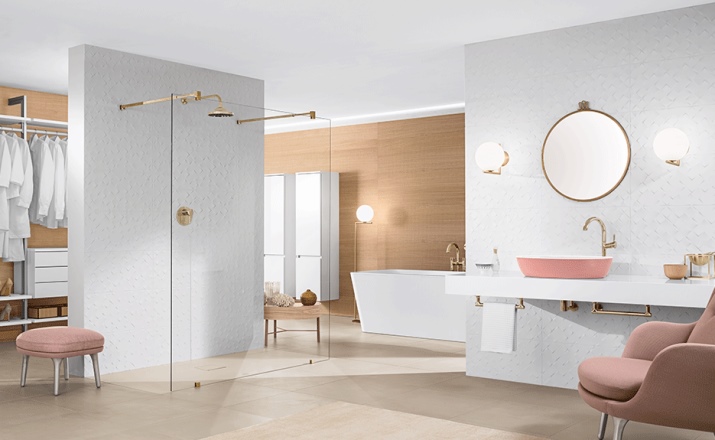
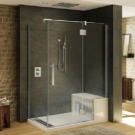
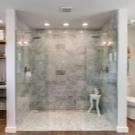
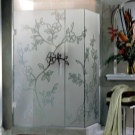
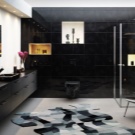
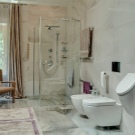
Cab Types
You can install in the bathroom a cabin of open, closed or combined type. Options of the first type or prefabricated models are built into the walls of the bathroom, their pallet is mounted on the floor near the wall or in the corner. Side walls are installed after connecting the water drain. The number of glass walls varies from one to two.
The remaining walls are tiled. Such showers do not have a top cover, so there is no rain shower. A shower can be with a tray and without it: sometimes the design needs a monolithic structure in the form of a platform with anti-slip lining.
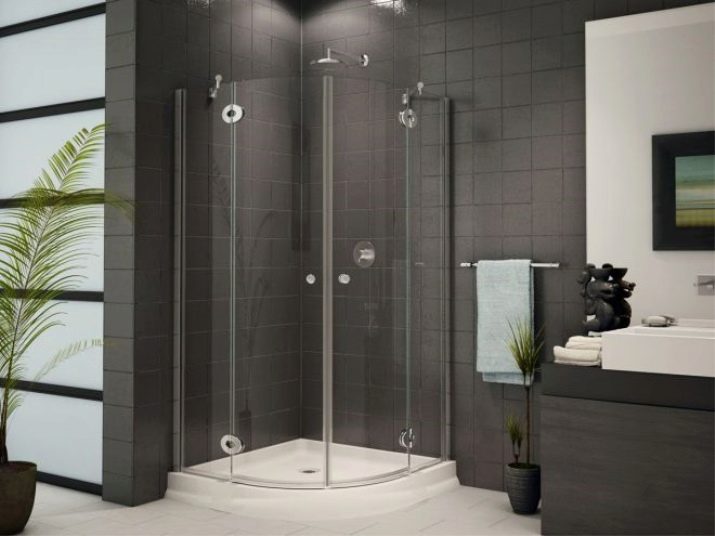
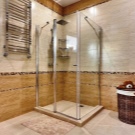
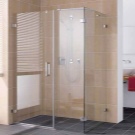
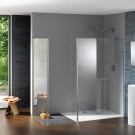
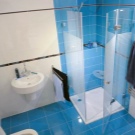
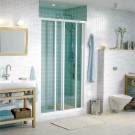
Closed-type analogs are considered autonomous plumbing units. They have pallets, walls and ceilings. In fact, these are boxes equipped with a different set of built-in functions. These cabins are distinguished by sound insulation, ease of installation and connection of communications. In addition, their microclimate is isolated from the bathroom itself. They are often bought for installation in small bathrooms (for example, an area of 4-6 sq. M).
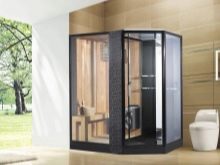
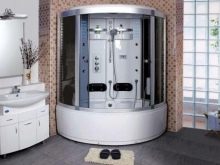
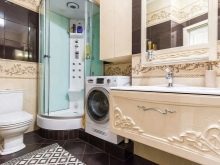
Combined products are distinguished by the presence of deep pallets. Such cabins can be used both as bathtubs and as showers. Below they are closed by side walls, the top of the models can be open or closed. In comparison with other analogues they are more overall, they are bought for the arrangement of bathrooms with an area of 7-8 square meters. m
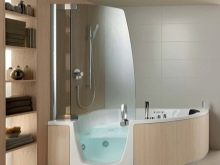
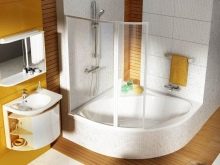
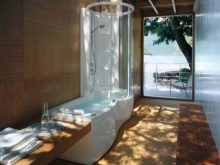
Finishing materials
Bathroom decoration materials can be very diverse. Depending on the size of a particular room, the space of the shower cabin is finished with wall and ceiling plastic panels, tiles, mosaics. The floor is decorated with tiles or porcelain tiles. In a wooden house it is decorated with a board.
The texture of the cladding and its size may be different. As a rule, monochromatic finishing materials are taken into a room with a smaller area. The decoration of spacious rooms can be contrasting and patterned. As for the tile, it is relevant for the design of wall ceilings of prefabricated cabins.
On the shelves of construction stores, it is presented in a wide range and can be paired, which allows you to easily pick up dies with an exact match of shades. It can accentuate space, highlight its key areas, diverting attention from the shortcomings of perspective.
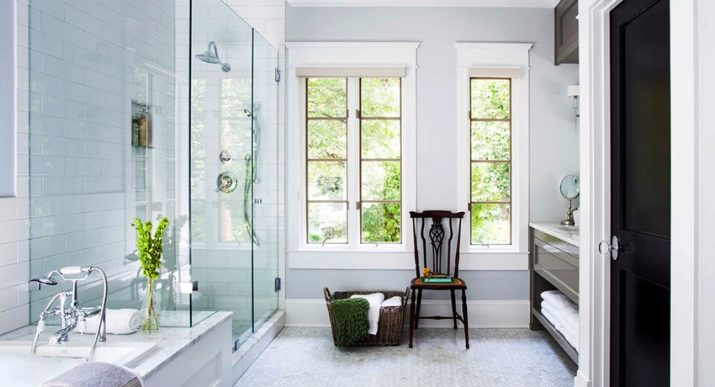
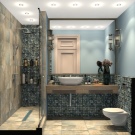
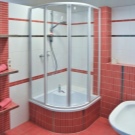
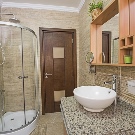
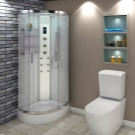
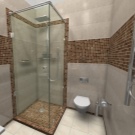
Plastic panels are less time-consuming to install, but they can imitate any type of texture (down to stone, which does not exist in nature).
They are inert to moisture, do not deform under the influence of temperature changes, unlimited in color schemes.
In addition, they are not only smooth, but also embossed, due to which they give a volumetric effect.
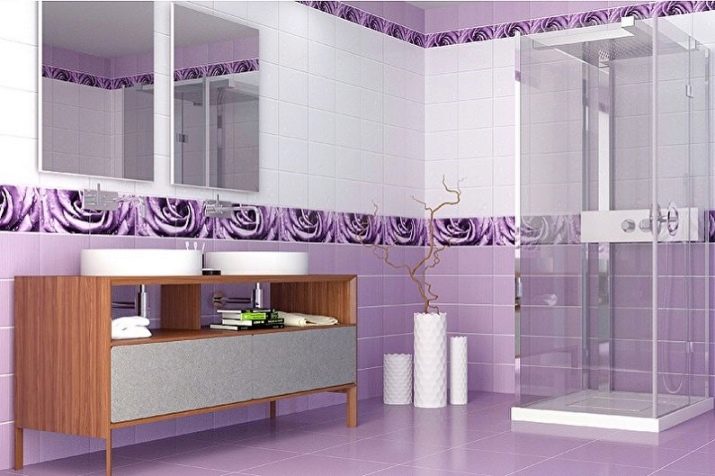
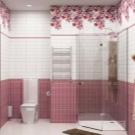
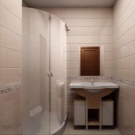
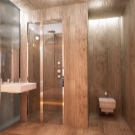
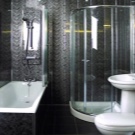
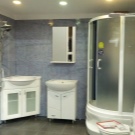
The ceiling of the bathroom is finished with moisture-resistant drywall, ceiling plastic panels, battens or tension film. The film is unique in that it is not afraid of water, fumes, stretches well and does not fade when exposed to light. Its color can be the most diverse, the texture is frosted and glossy.
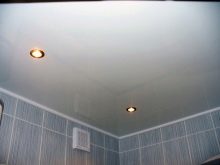
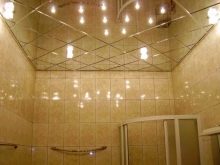
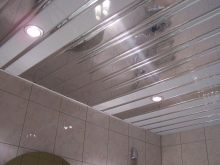
Color spectrum
In addition to customer preferences, the color scheme of the bathroom interior is subject to the resources of a particular style. Moreover, a lot depends on the size of a particular room: the smaller it is, the more it needs light colors. Light colors have the ability to visually increase the space. They erase the rigid framework of the walls, fill the room with light, bring comfort to it. In addition to them, green, wine, gray-beige, pistachio, blue, sand and light peach are relevant.
Dark colors are also in fashion: wet asphalt, granite, concrete, chocolate, dark wood.
However, in order for them not to carry negativity into the interior, they have to be softened with bright contrasts.
Plumbing in this case is selected white. If it is a modern style, its fittings should be chrome or silver. When the design is based on a vintage or classic direction, bronze or gilding is required.
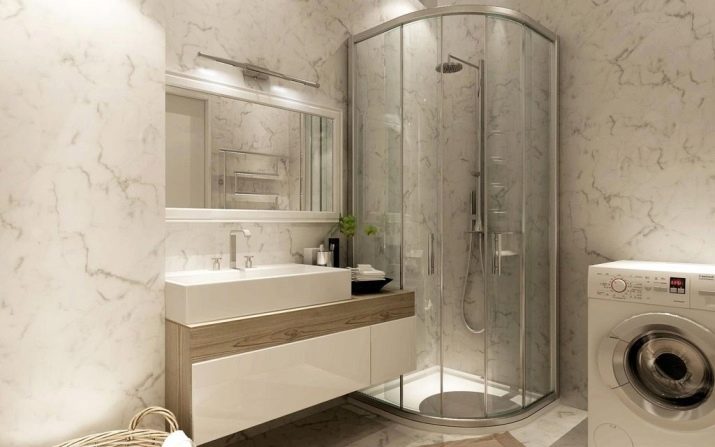
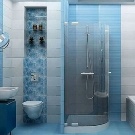
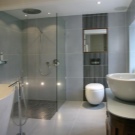
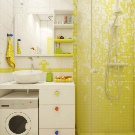
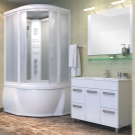
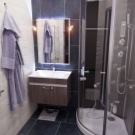
As for the color of the cabins, it is chosen taking into account the background design of wall and ceiling ceilings. For example, against the background of a beige-gray wall, a cabin with tinted windows and a dark frame looks great. Moreover, if desired, you can choose not only white, but also the dark color of the pallet. Depending on the interior design, the glass of the cabin can be not only transparent, but also painted and even stained.
Style solutions
Today it is customary to design bathrooms in accordance with a specific style of interior design. Usually, the style in which the whole house is made is taken as the basis. So at the entrance to the bathroom will not create a feeling of internal discomfort. At the same time, they try to pick up colors related to those that are used in the living rooms of a house or apartment.
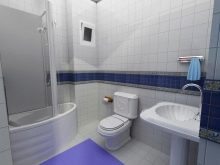
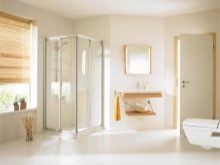
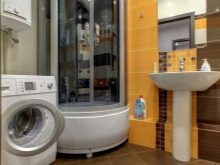
If the bathroom is large, you can decorate it in any direction of the classical style. All branches of this style tend to pomp. Plumbing is selected with a bronze or gilded finish, the shower can have frosted glass with an openwork print.
In priority light tones of the color palette: they bring a high status to the interior, and therefore the floor and walls should be light. The facing material is selected without a drawing or with a status texture (for example, marbled). It is possible to equip a comfortable ledge-seat inside the cab. Be sure to have wooden furniture in light colors, a beautiful mirror in a carved or openwork frame.
In addition to the central lamp, the interior uses wall sconces with forging and elegant floor lamps. The backlight must be taken with a high class of moisture protection. Position the sconce symmetrically, while in addition to local illumination of the wash zone, highlighting of the protrusions, resting places is allowed.
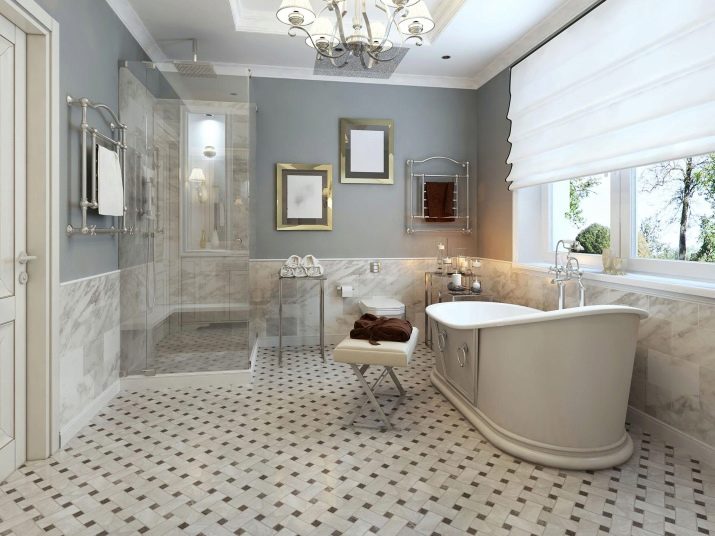
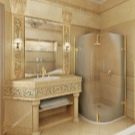
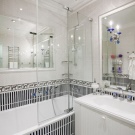
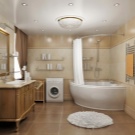
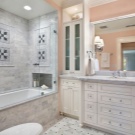
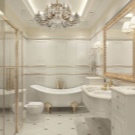
If you want to embody any of the modern design trends in the bathroom, they are repelled from the available area. This is explained by the fact that not all styles are universal to the meter: some fit in a limited space, others need room. For example, in a bathroom with an area of 2-4 square meters. m preferred minimalist style. This is a minimum of decor and maximum functionality.
There is no place for accessories: plumbing is selected compact and concise.
Strict frames also relate to color: bright colors in a small bathroom are simply inappropriate. An ideal choice would be the contrast of neutral tones with a predominance of white. In addition, beige, bleached pistachio is relevant.
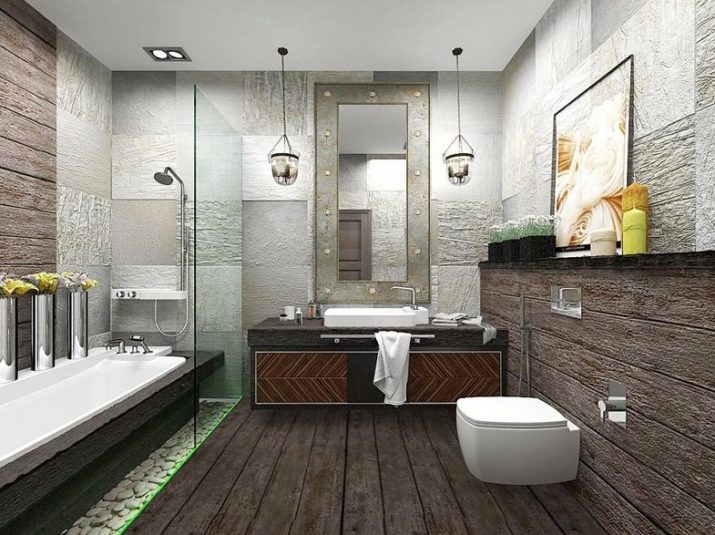
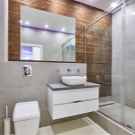
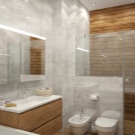
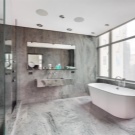
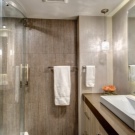
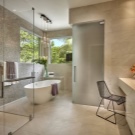
The loft-style bathroom is creative: here the contrast of the texture of brick and rough unfinished plaster (or concrete) is required. Besides, It is important to create an atmosphere of an industrial facility, and therefore unnecessary decorations are excluded. Bath, shower should seem simple and functional. At the same time, it is a bohemian style: individual household items must be expensive. Loft colors - brick, gray, dark brown, plumbing should be white.
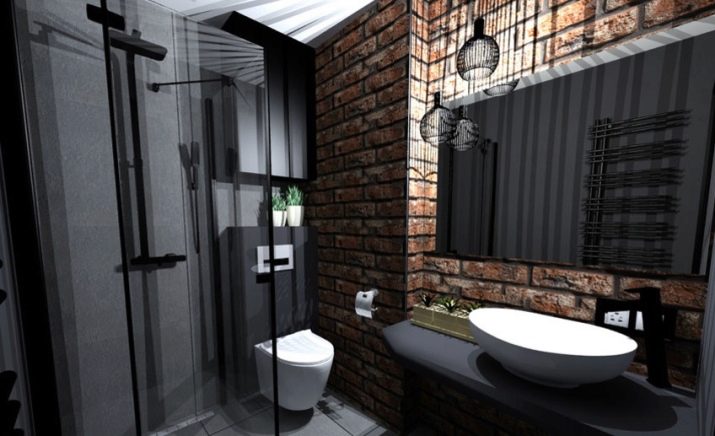
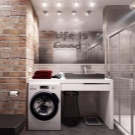
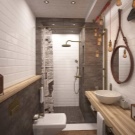
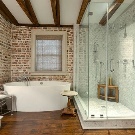
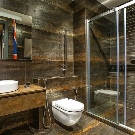
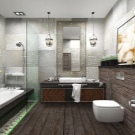
Among modern trends in demand hi-tech and modern. Each of them has its own characteristics. However, they are united by a desire to demonstrate modernity.In the design of the bathroom must be artificial decoration materials. These are plastic panels imitating, for example, marble. Both the walls and the floor should be monophonic, possibly textured.
Colors may vary, but both styles love the combination of white with beige and wood. At the same time, a woody shade can be the most diverse. The type of fixtures in both directions is necessarily modern: it is spot lights, spots, panels, flexible tape. LED lighting can be used not only on the ceiling: if desired, it can highlight the shelves, mirror, niche, space above the bathroom.
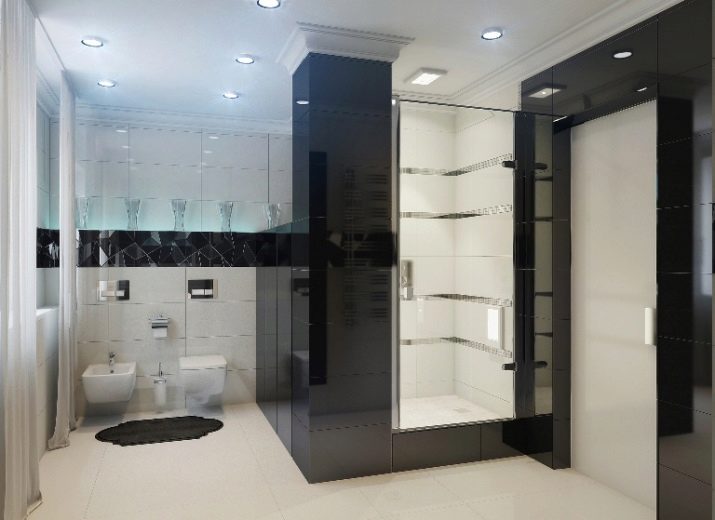
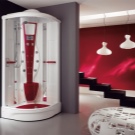
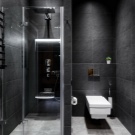
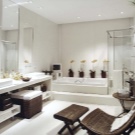
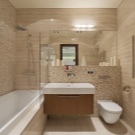
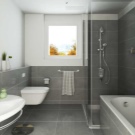
In the bathroom of a private house or a spacious city apartment, you can create an atmosphere of rustic romance or country styles and provence. Any of the areas of interior design is saturated with harmony with nature. Color solutions are selected based on the craving of two styles for light and even whitened tones, as well as medium-sized prints.
For walls, panels with imitation of painted boards are selected. Finishing accessories (faucets, taps, shower) can be gilded, copper, bronze. The heated towel rail, sconce mounts, furniture handles will have exactly the same shade. A characteristic difference of such bathrooms is the use of textiles with a discreet floral print. In addition, in the interior, the walls can be decorated with small panels, tile inserts with a medium-sized pattern.
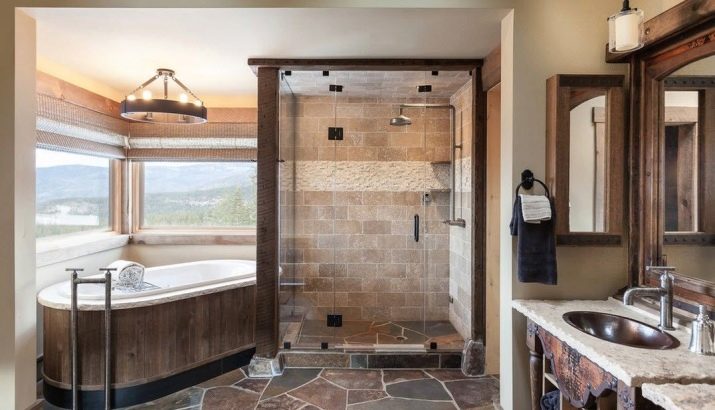
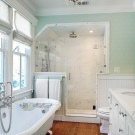
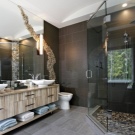
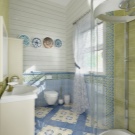
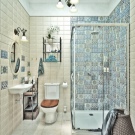
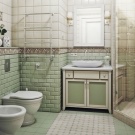
All retro-style appliances are masked by the doors of floor cabinets. In addition, in large rooms adapted for living rooms, it is undesirable to install TVs.
Even accessories must match the style: this is necessarily an old-fashioned design of bottles for detergents, jugs in which you can store, for example, bombs for the bathroom.
Even soap dish should correspond to all elements of arrangement.
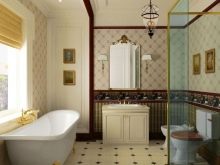
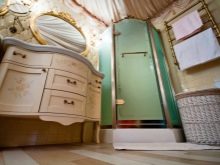
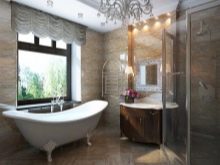
Ethnic projects of design decisions are subject to the specific style. For example, the Scandinavian style needs air, it is characterized by spaciousness, the use of cool tones, the desire for functionality. Arabic, on the contrary, needs an abundance of decorations. This is certainly a free-standing bathtub with carved supports in the form of lion paws, which can be made in the tone of the bowl or decorated with gilding.
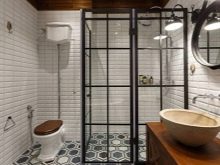
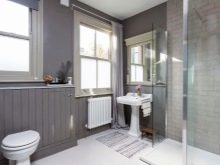
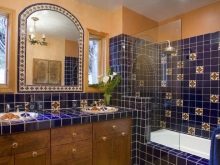
Chinese style is unique in its own way. Here we need screen partitions, each element is selected taking into account a specific time era. Stylistic errors are excluded, this violates the integrity of the interior composition. African has a brighter color atmosphere, accessories such as statuettes and wall panels are required.
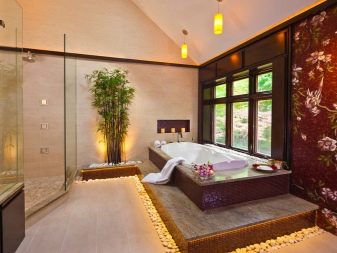
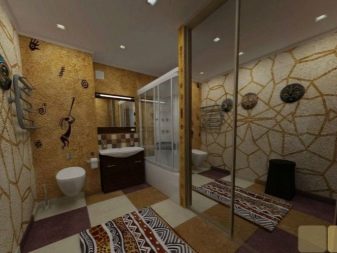
Beautiful examples of interior design
We suggest referring to examples of photo galleries, showing the possibilities of rational planning of bathroom space using a shower.
- An example of arranging a bathroom under a living room using a white enclosed shower and furniture in the wash area.
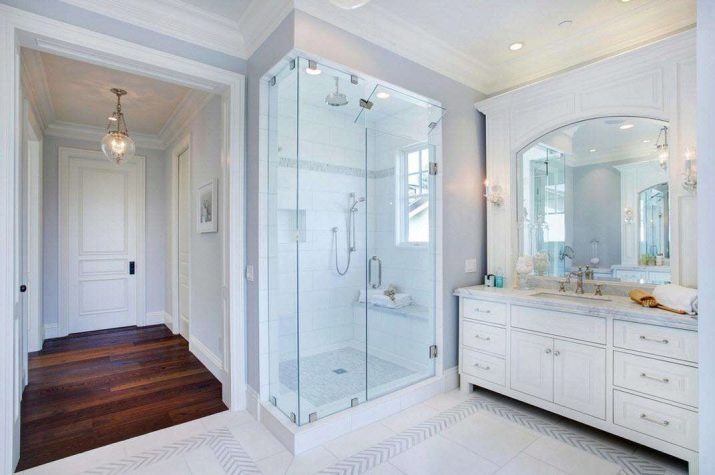
- The interior of the bathroom is in a modern style using a white angular shower, benches and hanging furniture.
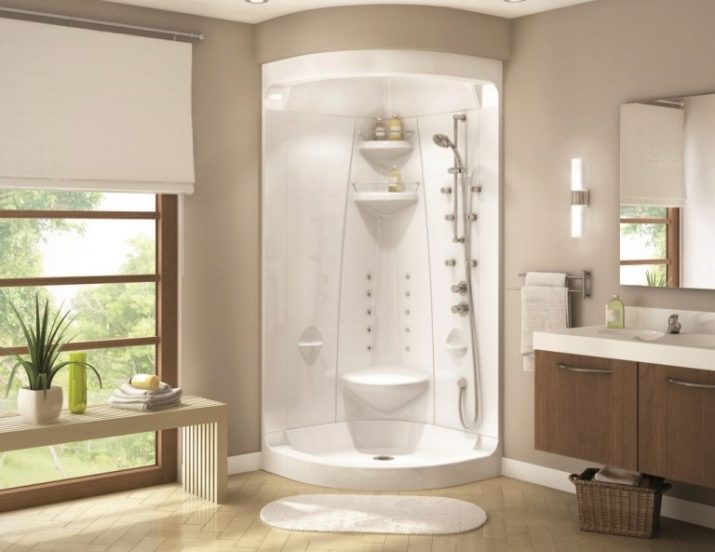
- Rational zoning of space into separate functional zones through the use of partitions.
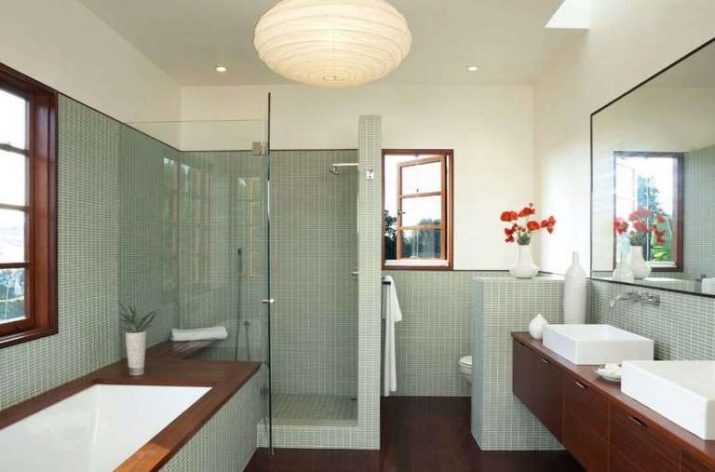
- An original design project for a spacious bathroom without a toilet, design of a cabin with partitions, mirrors and horizontal lamps.
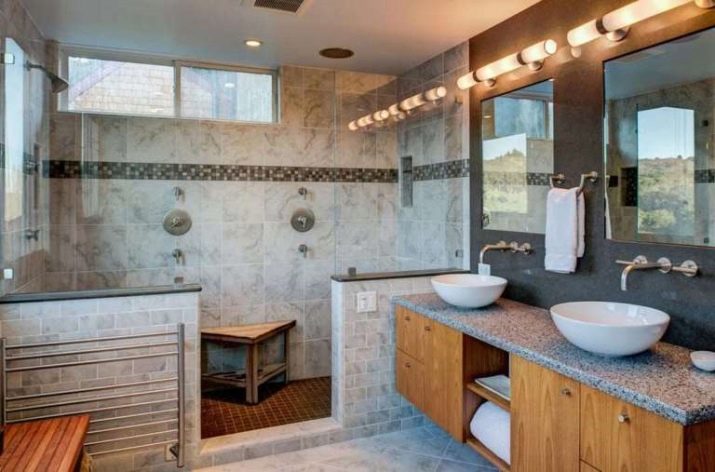
- An example of a bathroom layout in a small space, a design option for a bathroom with a toilet and a hanging cupboard near the shower.
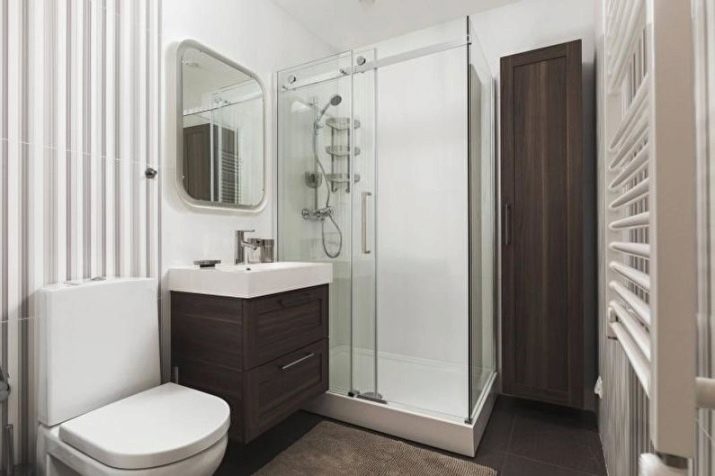
- Creating an old-fashioned design using different colors for different functional areas, playing a contrast of texture and color.
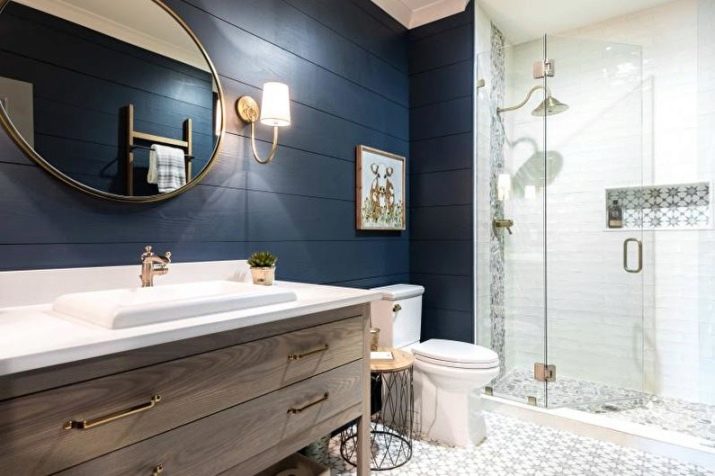
- The embodiment of the loft style in the bathroom, the use of white, brown and black.
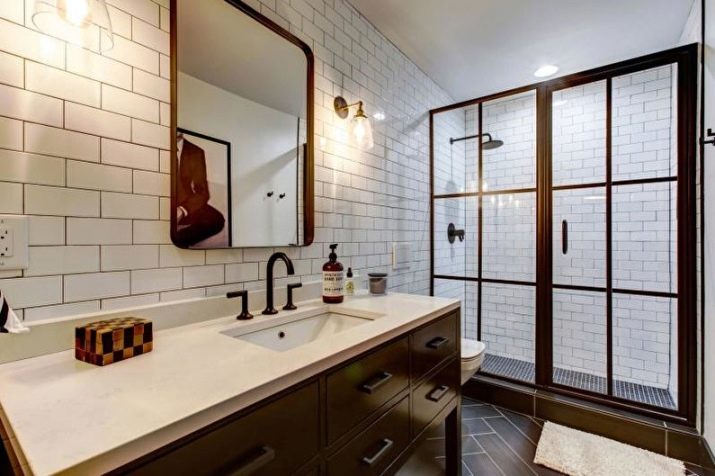
- An example of arranging space in a small bathroom, a shower cabin with a low tray, creating a niche with glass shelves and installing a washing machine.
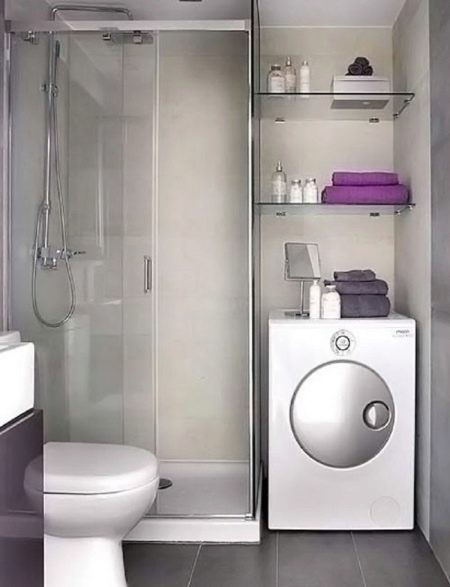
- Separation of space by partitions into separate functional zones, color contrast and highlighting of each section.
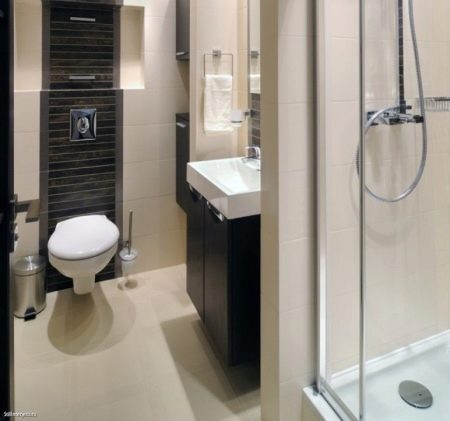
- Design option with the installation of a shower cabin of a combined type, emphasis on functionality and rigor of forms.
