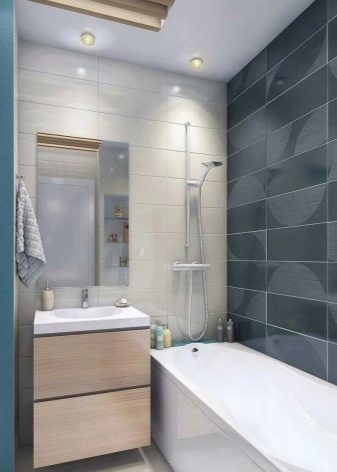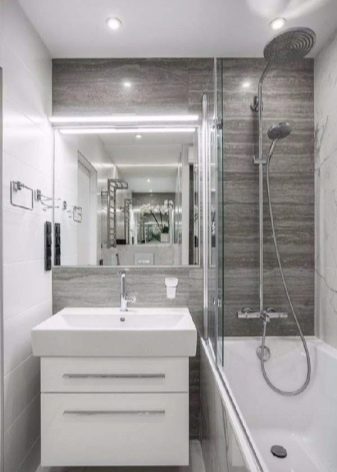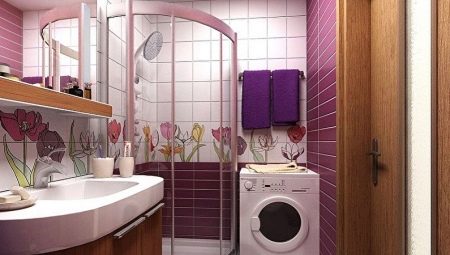Owners of apartments in old buildings quite often face the problem of very small bathrooms. However, choosing the right decoration, color palette and furniture, even a room with an area of 2 square meters can be made beautiful and comfortable.
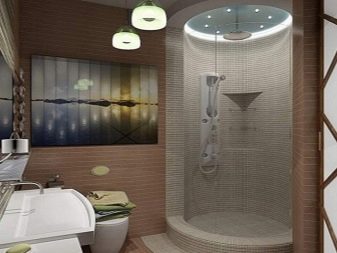
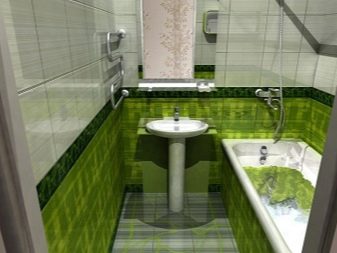
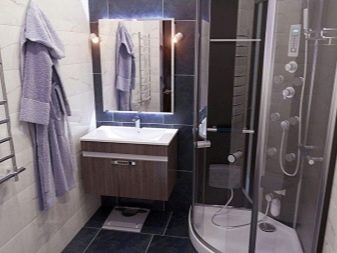
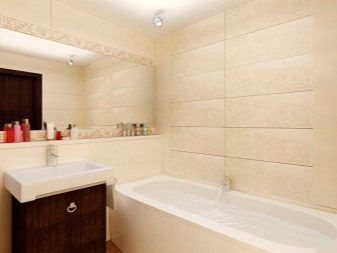
Basic rules for registration
The design of the bathroom, whose area is 2 square meters. m, it may seem very difficult, since the number of "squares" makes it possible to implement not all ideas. Therefore, when designing a room, you should first consider the possibility of expanding the space. It probably makes sense to combine the bathroom with the toilet by dismantling the wall, or to increase the room due to the corridor.
In the absence of such an opportunity, it will be necessary to carefully evaluate the need for a particular piece of furniture, as well as remove all communications that create the effect of a sloppy space. Of course, preference will have to be given to those colors and materials that contribute to the visual expansion of the space.
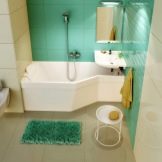
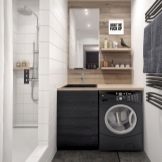
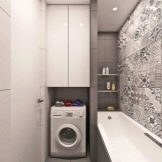
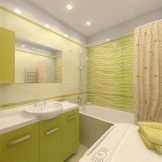
Finish options
The materials chosen for the design of a small-sized room must meet the needs of the bathroom - that is, they must be resistant to temperature fluctuations and excessive humidity. Besides, small area contributes to the concentration of hot vapors, which requires special stability from the finish.
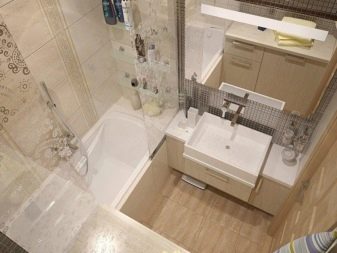
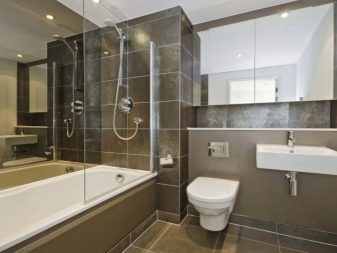
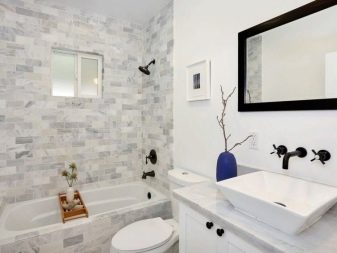
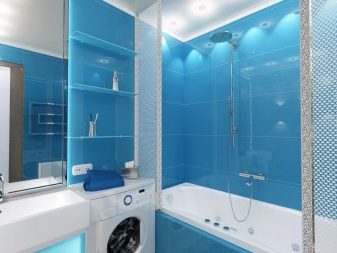
Floor
The most common and relevant way to finish the floor is to use ceramic tiles. Such material is resistant to liquids, is easy to clean, and is also characterized by the duration of use. One cannot but mention the abundance of available colors and design options, allowing you to choose the perfect option for any room. Fragments located diagonally provide an opportunity to visually increase the space. The main disadvantage of ceramic tile is its cold surface.
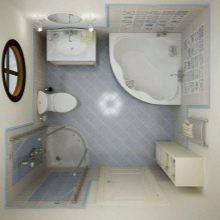
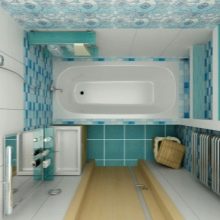
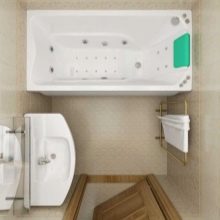
If this issue is critically important, and there is no possibility to install heating, then it is better to think about other options. No less successful solution for small space is considered thick laminate with high moisture resistance, or linoleum.
The bulk floor looks very interesting, allowing you to create a unique interior.
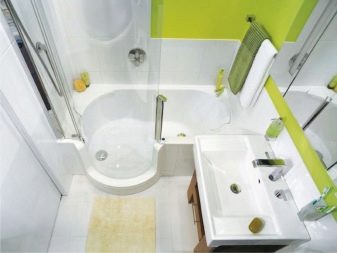
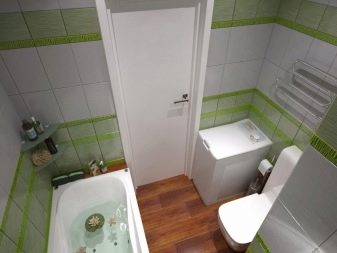
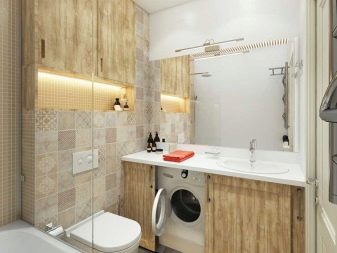
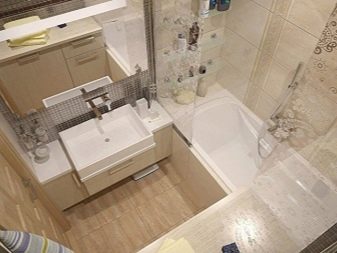
Walls
The most budget option for decorating the walls of the bathroom, the area of which is only 2 square meters, is the usual painting using water resistant variety. If the walls are initially straight, then you don’t even have to do anything else, although using putty You can draw a geometric volumetric pattern.
The next popular option is tile, not afraid of moisture and implemented in numerous design solutions. Suitable for creating an ethnic style interior mosaic tiles. Visually expand the space can mirror tiles or just mirrors that fill one of the walls.
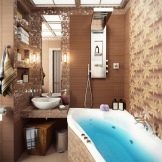
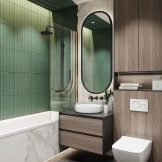
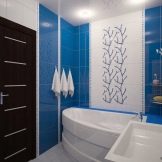
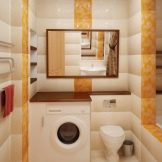
Pretty budget, but looking good is considered the decoration of the walls of the bathroom with Pvc panels
. For small spaces, it is recommended to choose light materials that imitate wood.
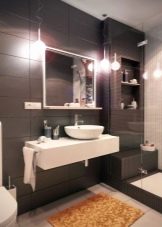
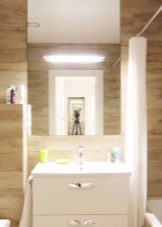
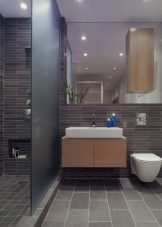
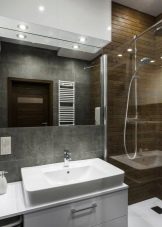
Ceiling
As for the ceiling, in a small room it must be painted in white. The easiest way is to level the surface and cover it with waterproof paint, although in this case you should be prepared for regular cosmetic repairs.
For a more reliable result, you should first sheathe the ceiling with a sheet of drywall, and then paint it. Such a system will create a convenient base for spotlights. In a small bathroom, stretch ceilings with shine will look no less good, visually increasing the space due to reflection of light.
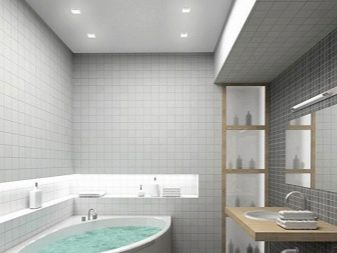
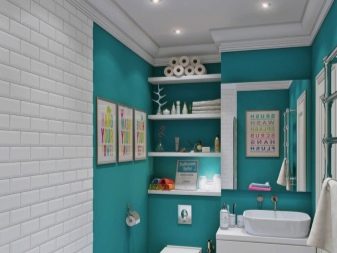
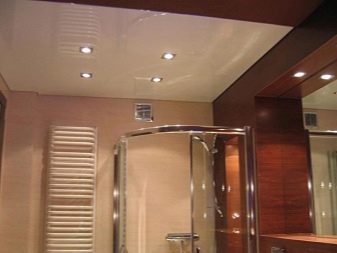
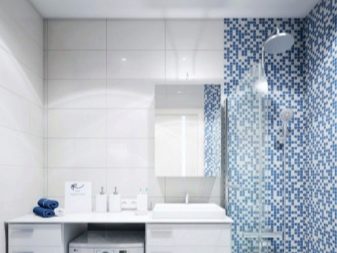
Selection and placement of furniture and sanitary ware
Choosing furniture for a small bathroom, it is necessary to base mainly on the needs of the inhabitants of the apartment. In most cases, it is recommended to abandon a full bath in favor of a compact shower cabin. In turn, this type of plumbing may have a low, high or even missing pan, as well as additional functions.
If the owners of the apartment still want to implement a project with a bathroom, then either an angular model or a narrower one should be preferred. In addition, it makes sense to organize a full-fledged storage system under the thicket. At all, it’s better to do the bath in a two-meter bathroom without a toilet.
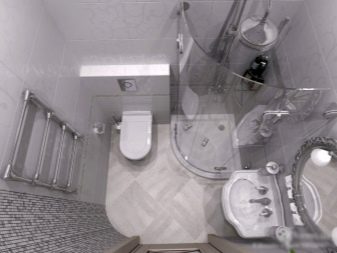
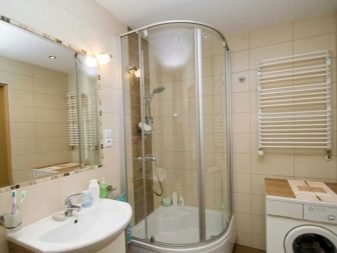
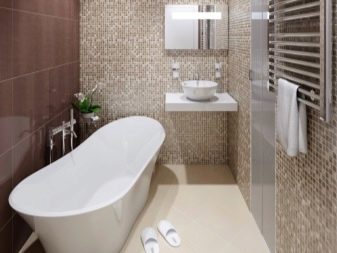
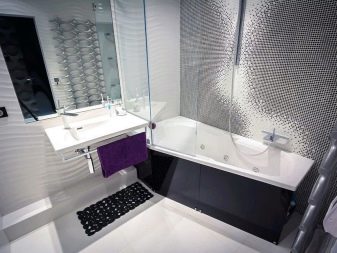
It is recommended to select a sink such that it is located on the bedside table, which serves as an additional place for storage. A washing machine or just a box for powders or dirty laundry can also be mounted in place of the curbstone. If you need another place to store, then you should think about a cabinet over the sink, equipped with mirrored doors, further expanding the small space.
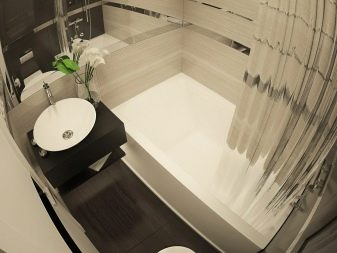
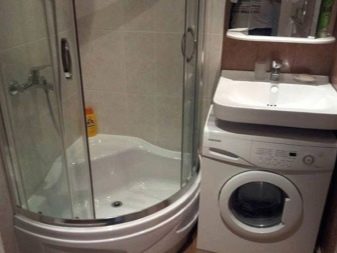
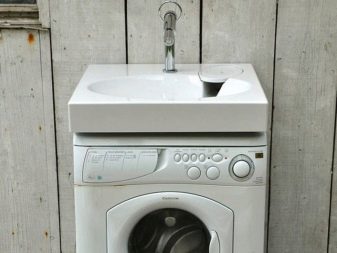
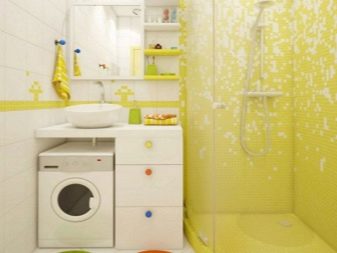
In a small room can be used successfully built-in plumbing, the peculiarity of which is that all communications are hidden behind the panels.
Despite the fact that visually the space will look more neat, the construction of false walls takes away important space, and therefore the design project should be very thought out.
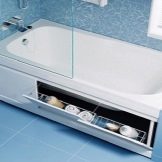
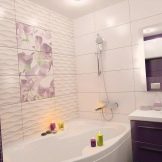
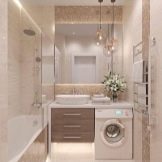
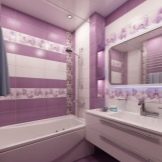
When decorating a bathroom, it is important to remember that all bottles and cups located on open surfaces visually “litter” the space, and therefore, if possible, they should be cleaned in proper storage places. It is recommended to select furniture in simple and concise forms, equipped with small fittings. The combination of an ordinary mirror, a cabinet under the sink, as well as a narrow pencil case located nearby looks interesting.
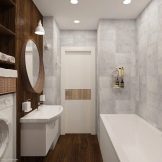
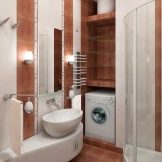
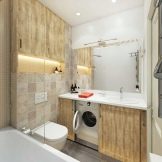
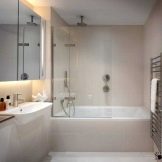
Color schemes
As you know, to expand the space, which is so necessary for a 2-meter bathroom, you should use light colors in the decoration. A specific palette is selected depending on the chosen interior design, but white, beige, blue, peach or other pastel shades will look great.
To add brightness to the space, you can use the same hue, but more saturated. If you paint the walls and floor in the same color, the border between them will disappear, which means that the room will visually expand. To increase the height of the ceiling, a vertical strip is used on the walls, as well as movement from dark to light tone from the bottom up. In addition, painting one of the walls in a dark, even black color, has the desired effect of enlarging a room.
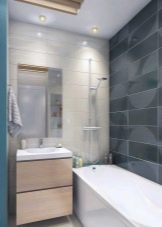
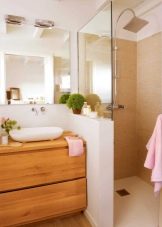
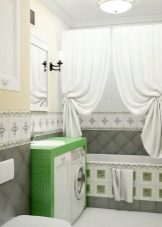
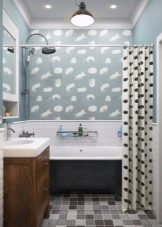
Lighting Features
For a small bathtub required high-quality lighting, but not numerous, since the area of the room is small. As a rule, 3-5 spotlights mounted in a suspended ceiling are enough, or one central chandelier and additional mirror illumination. It is recommended to mount wall lighting on both sides of the mirror or directly above it. Light bulbs should be chosen not too bright so as not to irritate the eyes once again.
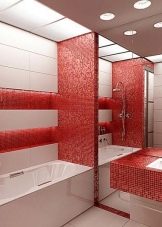
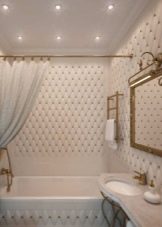
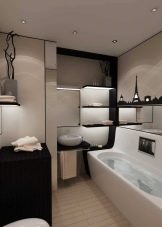
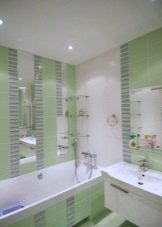
Styles
The two-meter bathroom, made in the classical style, requires the use of light ceramic tiles, ideally peach, sand or soft lemon. Plumbing is best used in white and simple shapes - rectangular or oval. The curbstone is suitable from solid massive wood, and the countertop is better to make marble. Besides, gilding should definitely be used in the design of lamps, pens and decorative elements.
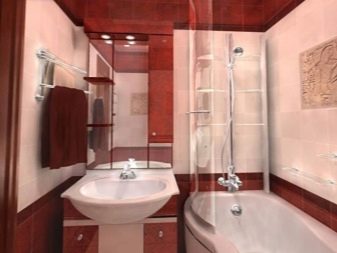
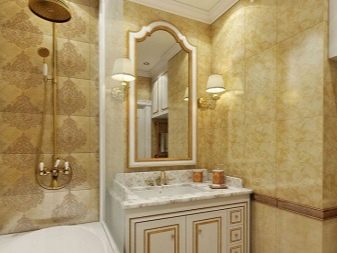
Style space minimalism implies minimal use of decor, the choice of concise forms and shades. This style is one of the most successful for the design of small spaces. To implement the project, white, gray or brown finishing materials, hanging plumbing, simple furniture and large mirrors will be required.
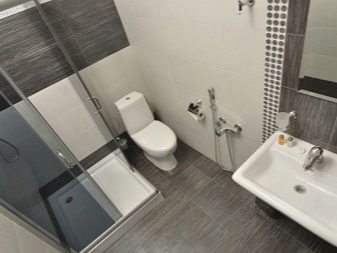
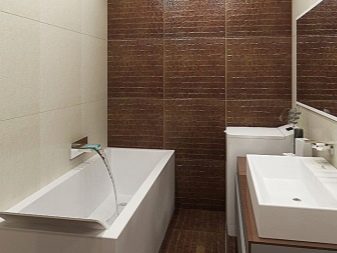
Style bathroom Provence Looks best in blue and white. Both for furniture and decoration, the use of patterns and floral prints is recommended. The design can not do without thematic textiles - carpet and curtains, wooden furniture and suitable decorative elements.
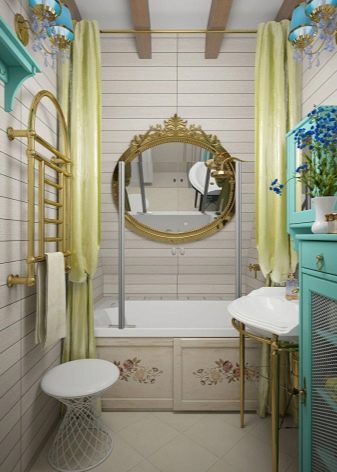
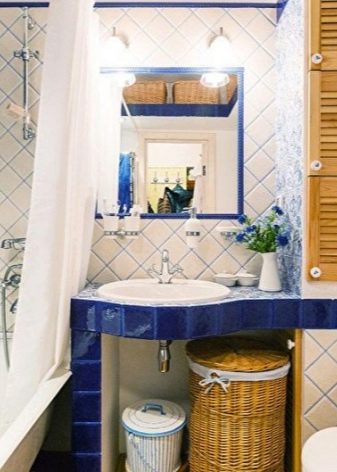
Looks original bathroom, decorated in style retro. On the walls you will have to place wallpaper with drawings or decorate them with paintings in the frame.
Plumbing should choose the one that looks as old as possible.
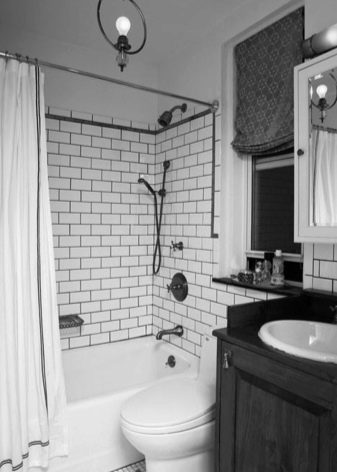
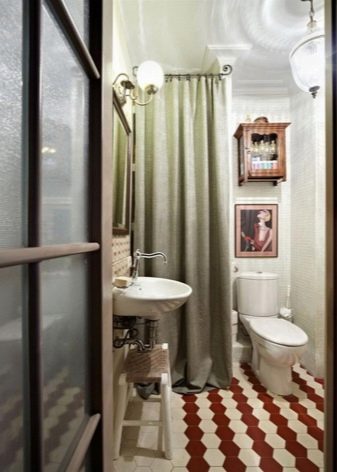
Beautiful examples of the interior
A terrific solution in the design of a 2-meter bathroom is the location of the sink directly above the slightly modified bath. Thus, in a small space, it turns out to arrange two full-fledged objects, but you do not have to look for additional square meters for the bowl of the sink, and therefore you manage to put the washing machine here as well.
The whole room is decorated in calm shades - the walls and floor are covered with beige and brown tiles. The necessary accent is vertical stripes with floral ornaments. A small mirror is attached above the sink, as well as towel and toothbrush holders.
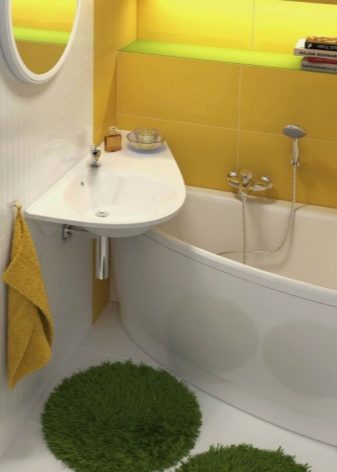
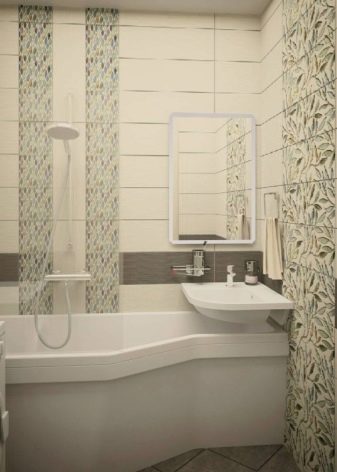
Another interesting solution is to purchase a shorter bath. This frees up free space where the wall-hung toilet fits perfectly. The false panel, located behind the built-in sanitary ware, is multifunctional - it not only hides communications, but also has three shelves for storing hygiene products. A cabinet is mounted under a small sink. The bathroom looks very bright, but not flashy - despite the blue and orange tiles in some places, the white color of the plumbing and the calm finish of the remaining surfaces balance the situation.
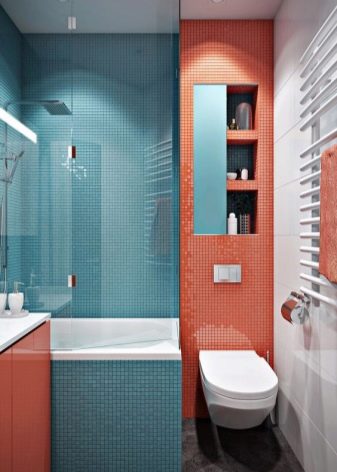
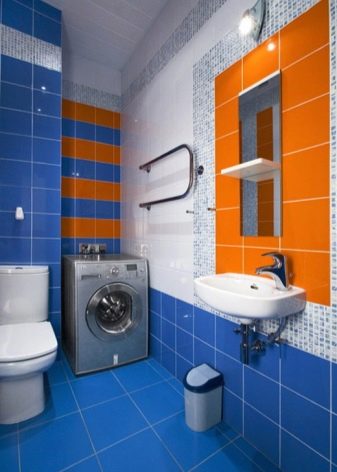
Accommodation in the bathroom shower stall also allows you to place everything you need on a couple of square meters. The missing tray and glass doors seem to make the plumbing invisible, and the room - more free. The contrast of the "brick" finish and the usual white walls plays in the required manner. Under the sink there is a capacious cabinet for everything you need, and the built-in toilet does not create a sloppy effect due to the lack of visible communications. The picture is completed by a series of ceiling lights and a pair of wall pots with plants.
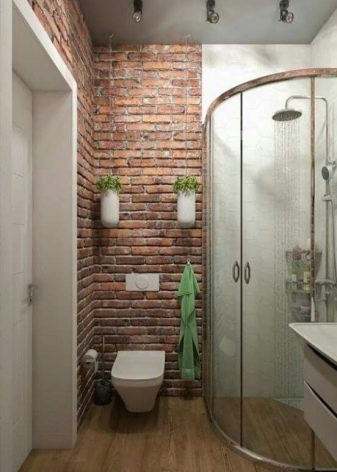
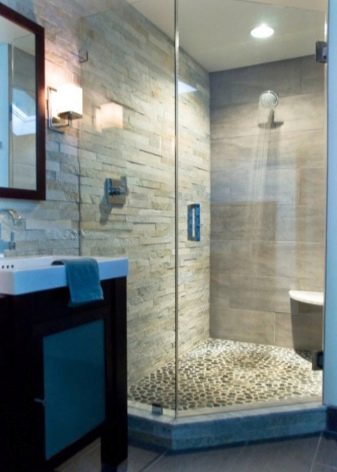
The most classic solution becomes the use of a conventional bathtub and washbasin cabinet, but decorated in a snow-white color. It is color and light that are responsible for shaping the appearance of the interior. In addition to the ceiling lights, there is an additional mirror illumination, the light of which is reflected on the glossy surface of the walls. Plumbing is also white, and the decoration of all walls, except for contrasting gray, and furniture, and decor.
