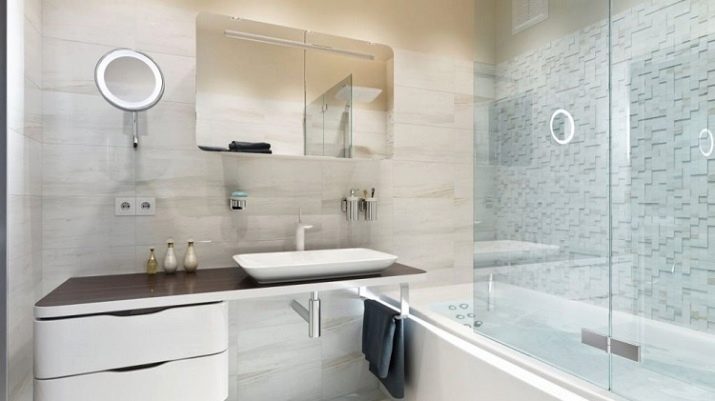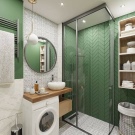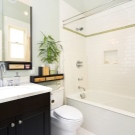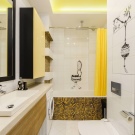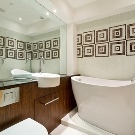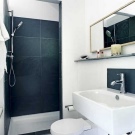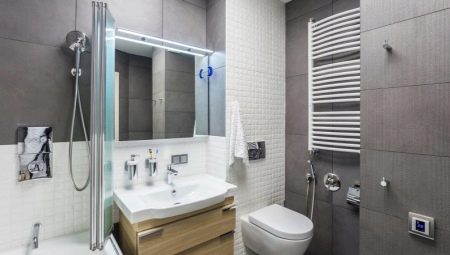Many people seek to create coziness and beauty in their apartments. If, as a rule, there are no problems with the design of the hall and bedroom, then the combined bathroom is 4 square meters. m makes you think about the rules for arranging this space. In this article we will consider the best modern design ideas for a small bathroom.
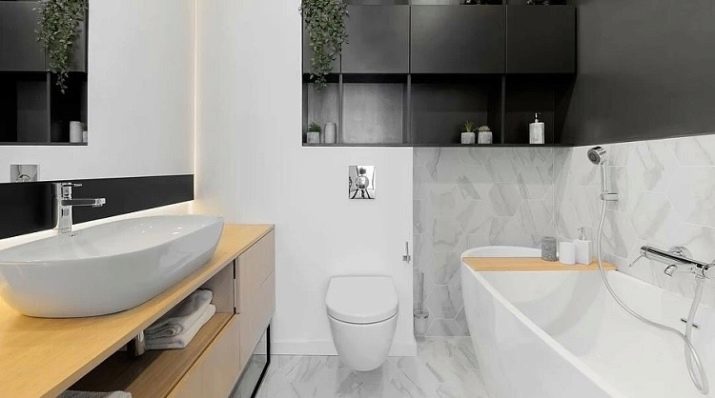
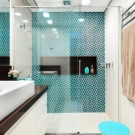
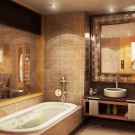
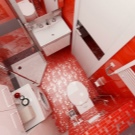
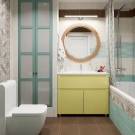
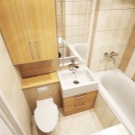
Basic rules for registration
For most families, a bathroom combined with a toilet is not only a place where water procedures are conducted, but also a storage place for household items and equipment.
Before starting repair work, it is necessary to conduct a technical analysis of the room - to study the wiring of utilities, the size of the plumbing, the height of the drain, check the deep filters, as well as the quality of the pipes. If the apartment was redeveloped, then the owner must have appropriate permissions for this procedure. It must be remembered that The bathroom should not capture the living space.
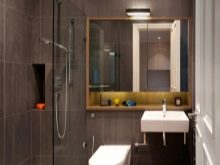
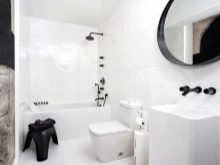
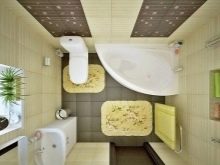
Joint bathroom with an area of 4 square meters. m will be more functional if you install in it, in addition to the bath and toilet, also a washing machine. We must not forget about good lighting, as well as the installation of a mirror and a pair of outlets. A small room for water procedures will be visually larger if you remove the bath and install a shower. In this case, the room acquires a significant amount of usable area on which it is possible to install a washing machine and a cupboard for household chemicals.
For smaller rooms, it is better to choose built-in storage systems.They are quite spacious, so they easily fit all bath accessories, hygiene products and household chemicals.
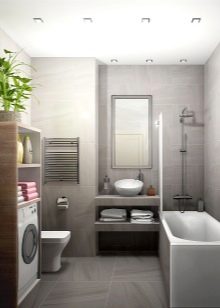
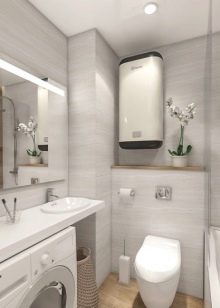
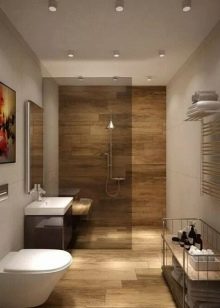
The subtleties of planning
The main requirement for planning a combined bathroom is practicality. The room should be spacious and comfortable to use. A room will become more comfortable if it has a bathroom or shower located correctly. If the door is in the widest wall, then plumbing should be to the left and to the right of it. If the opening is in a narrow wall, then the bath is installed in the end.
The size of the room affects the choice of bathroom. It can be traditional or angular. Toilets are standard, hanging and attached. A variety of sinks makes it possible to choose the best option for a small space. It can be straight, asymmetric and angular. The most unusual material for the manufacture of this piece of plumbing is glass. It visually reduces the sink and visually enlarges the space.
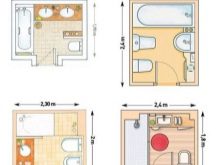
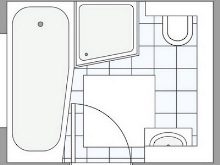
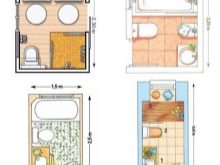
The optimal arrangement of furniture allows you to make your stay in the room comfortable and cozy. In a small room, it is better to use corner plumbing, which saves space.
The ideas of modern design make it possible to correctly plan the location of cabinets and shelves, as well as the space under the sink and bath. In order to save square meters, you need to opt for compact furniture and plumbing. Decor elements should be few. Their main task is to complete the chosen style of the room.
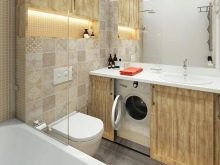
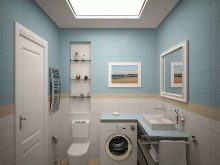
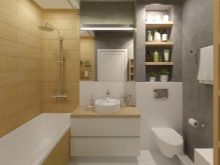
Style solutions
The design of any room will be elegant and harmonious when it is made in a certain style direction.
- Modern style It is created on contrasts, a game of colors and textures. The design is emphasized by porcelain sanitary ware, mosaic on the walls, as well as tiles. A stylish solution is a glass partition in the shower. The main requirements of this direction are a moderate amount of decor, neutral tones, high-quality lighting.
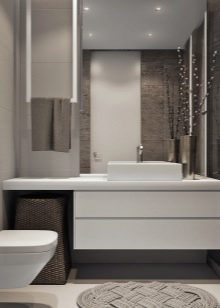
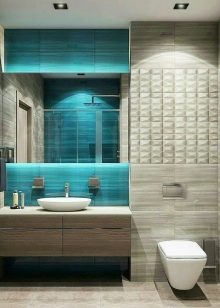
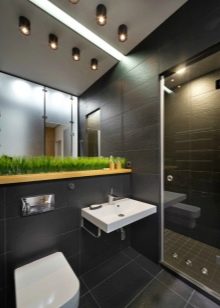
- High tech - A harmonious combination of elegance and minimalism. Often in this style they like to introduce innovative elements that make the room cozy and practical. In order for the room to fit in the chosen direction, designers choose strict-style sanitary ware with a glossy surface. The ideal color scheme for high-tech - black, blue, white, red.
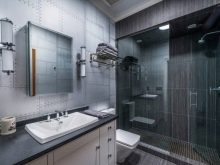
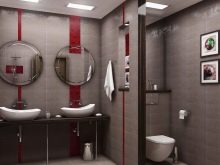
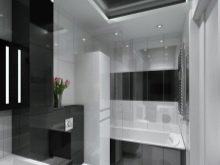
- Loft - This direction gives complete freedom of choice for space design. The main rule of style is a finish that imitates a lack of repair. You can apply decorative plaster on the walls, and install old mirrors. Plumbing is better to choose one tone.
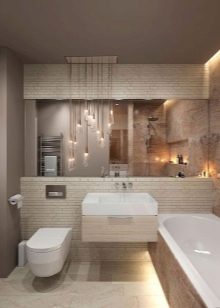
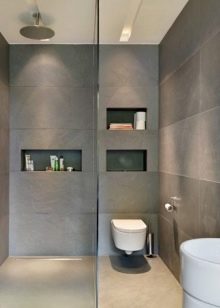
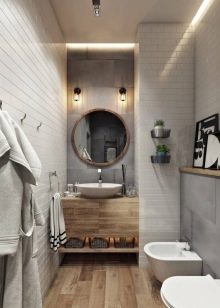
- Provence. Light shades, a floral pattern on the wall, a wooden cabinet, curtains - all this turns a boring bathroom into a room for relaxation. This style is characterized by natural materials, light shades and textiles with ruffles.
If the main lighting in the room is not enough, then you can mount the backlight above the mirror.
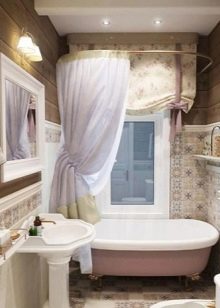
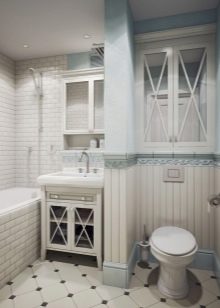
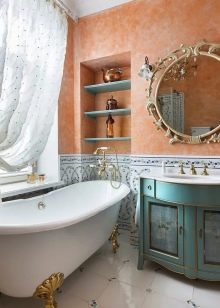
- Classic style people who value tradition, perfectionism and elegance choose. For lighting use a symmetrical shape of the chandelier, and as a decor - mirrors and candlesticks on the cabinets. The placement of plumbing should have a certain order.
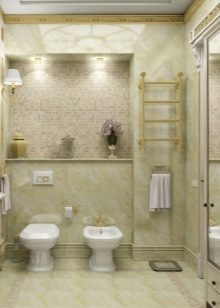
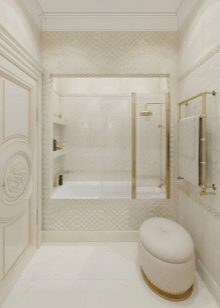
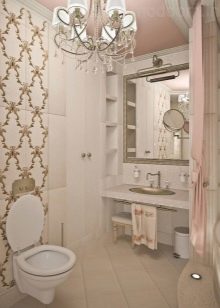
Finish options
A bathroom is an important room in an apartment, so it is important that it is convenient, comfortable, cozy and beautiful. In order to qualitatively produce its finish, you need to adhere to the following scheme: First we decorate the walls, then we work with the ceiling, at the end we equip the floor.
The walls of the bathrooms, which are small in size, are best designed in bright colors. The main finishing material for the bathroom is ceramic tile. It tolerates moisture and water, is easy to clean, and durable to use. Today, tiles can be selected taking into account the texture, shades, decorative elements.
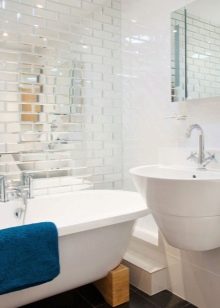
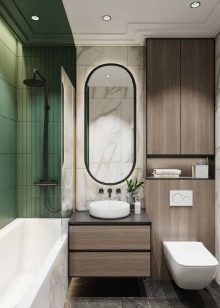
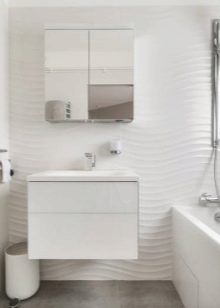
Look good in the bathroom Wall panels. Finishing them is easy and fast. The choice of plastic panels is large, they can be combined according to the drawing or color. The main advantage of this material is that it is resistant to moisture. You can stop the choice on the lining of MDF, but then the whole room must be decorated with wood or wood. Panels and lining are cheaper than tiles, so they are suitable for budget repairs.
It is known that in the bathrooms there is high humidity, therefore their ceiling should be made of moisture resistant materials. The best options for finishing the ceiling surface are moisture resistant drywall, plastic plates, suspended structures.
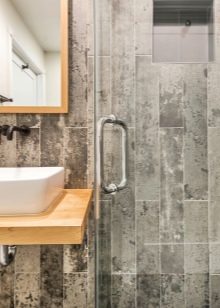
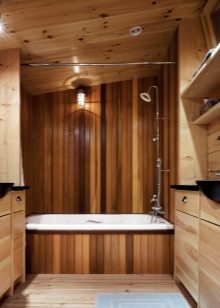
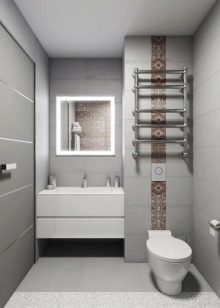
Are popular and suspended ceilings with built-in lights. This is an aesthetic and practical solution for small spaces. The simplest, most practical and inexpensive options for finishing ceilings are their painting and lining with PVC panels.
The final stage of the repair is the finishing of the floors. The best option is tiled flooring. The advantages of this material are sufficient, ranging from beauty to longevity. The color scheme of the floor should be in harmony with the walls. The most practical and inexpensive finish option is considered linoleum. You can lay it in the bathroom yourself, no special knowledge is needed for this.
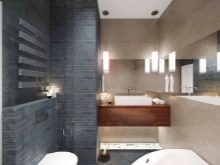
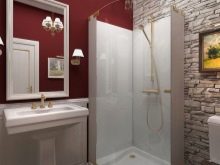
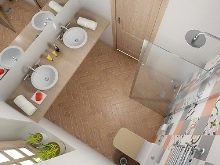
Lighting organization
The light in the bathroom should be comfortable for the eyes and sufficient for the use of plumbing. The most important is overhead lighting. It must be planned depending on the style of the room and the ceiling. By the same principle, the power of the bulbs is selected.
The backlight, which is built into the floor, is actively used in bathrooms. This makes it possible to divide the room into zones and bring originality to its design. It is important to understand that in rooms with high humidity not only durable lighting fixtures should be installed, but also moisture resistant.
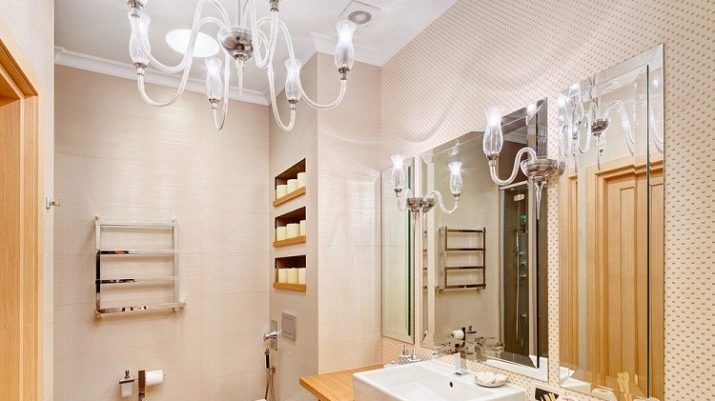
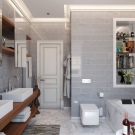
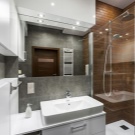
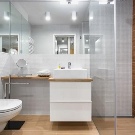
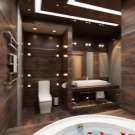
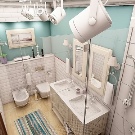
The choice of plumbing
First you need to determine the size of the bathroom, then clarify where the risers of the water supply and sewerage are located. After this, it is advisable to draw a plan of the room and apply the approximate placement of plumbing. Let us dwell on the main elements of this plan.
- Washbasin should be the first to catch the eye of someone who enters the room. It is mounted to a height of 80 centimeters from the floor. The free space in front of it should be 70 centimeters.
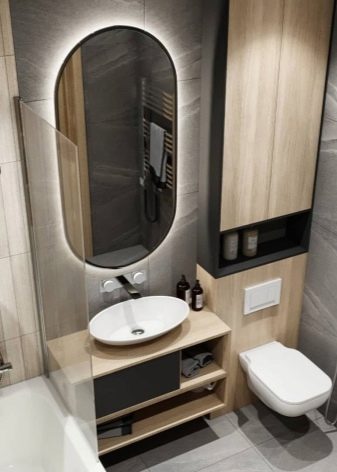
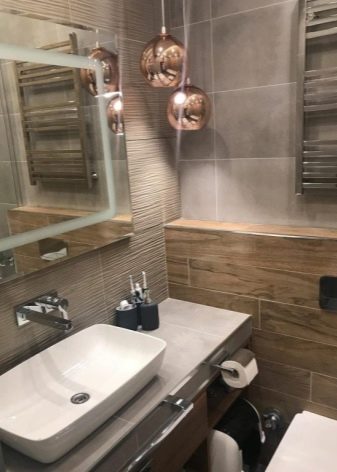
- Toilet bowl tied to a sewer riser. The distance from the edge of the toilet to the opposite wall should be at least 60 centimeters, at least 20 centimeters on the sides of it. The toilet should not be striking when entering the bathroom.
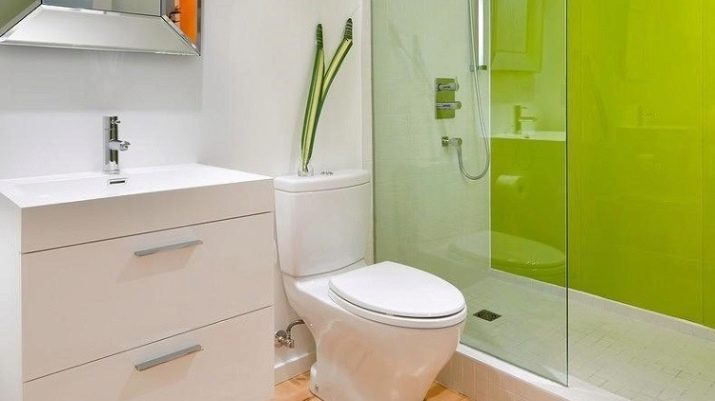
- The choice of bath or shower depends on the area of a particular room. If the short wall is more than 1.5 meters, then the bath is placed along this wall. If it is smaller, then you can mount a corner bath or install a shower. The free distance in front of the bathtub should be at least 70 centimeters.
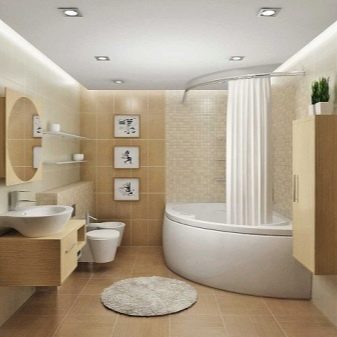
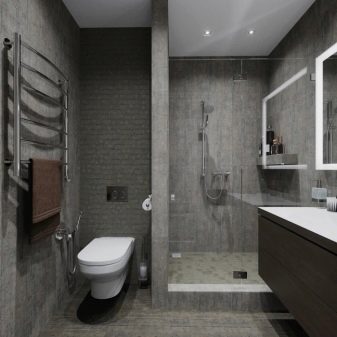
- Washing machine set near the drain. The hose cannot be longer than 1.5 meters, and the connection to the drain pipe must be at least 70 centimeters high.
For a small room use mini-cars or devices with vertical loading.
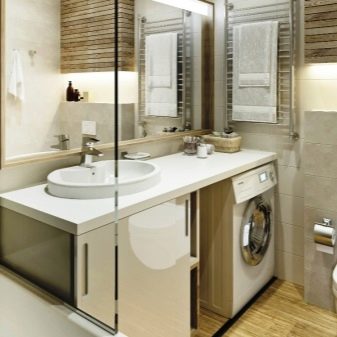
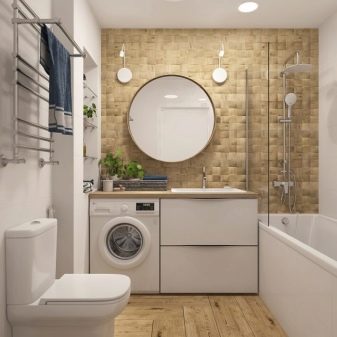
Good examples of the interior
Many bathrooms have a small area, low ceiling, close proximity to the bathtub and toilet. The owners of such rooms dream of a beautiful, comfortable and functional room. In order for such a desire to become a reality, it is necessary to carefully consider the layout of the room, as well as determine the choice of materials and the size of the plumbing. Below are the best options for designing a combined bathroom.
