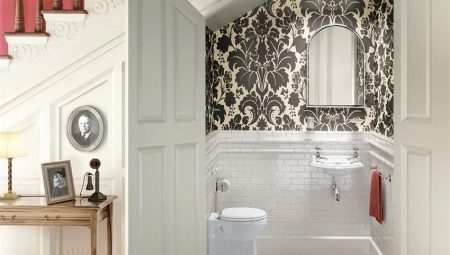The space under the stairs is rarely used. But if they decide to create a room, then, as a rule, they create a pantry. However, there are other possibilities for using this room. An unusual and unexpected solution will be the creation of a toilet under the stairs to the second floor.
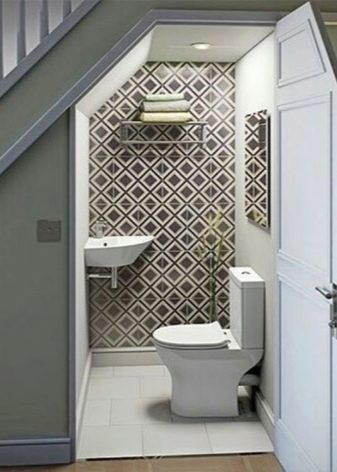
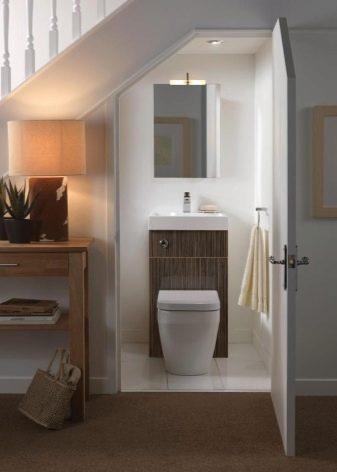
Design
Placing a bathroom under the stairs is a great idea, as this will allow rational use of free space. To implement this idea, it is important to comply with several requirements.
- To conduct water supply and sewage.
- Establish an effective ventilation system.
- The minimum size of the toilet is 80x120 cm. In such a room you will be able to place a toilet and a small sink. In order to arrange additional furniture, appliances and a shower will require much more space.
- To install the toilet, the minimum ceiling height is 1 meter.
- The height of the entrance to the room should be greater than the height of the tallest tenant.
- For the bathroom, a swing door is best suited. However, to save space, you can install a sliding or folding model. Their disadvantage is the relatively low level of sound insulation and poor protection against odors.
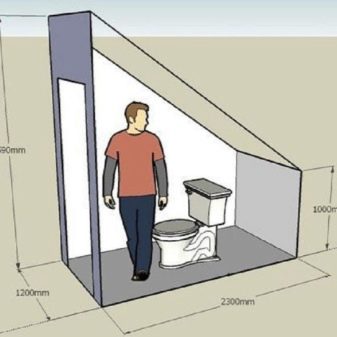

Communications
It is impossible to create a toilet without communications. At the stage of project creation you need to carefully think through everything so that later there are no difficulties.
The drain pipe can be connected directly to the septic tank or connected to a common sewer. It is important that the pipe slope is optimal to ensure a good flow of contents. For a pipe with a diameter of 5 cm, it is recommended to create a slope in the range of 25-35 mm per 1 linear meter.For a diameter of 10 cm, it is necessary to observe an angle of 12-20 mm per 1 linear meter.
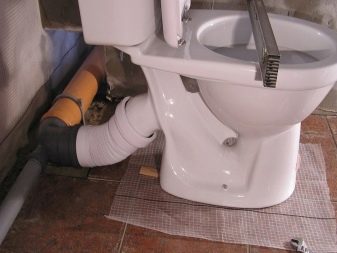

The water supply can be stretched from the communal water supply system using similar pipes.
If this is not possible, as is often the case in wooden houses, then you can draw water from a well or well using a pumping station.
If you want to create a bathroom for use in the winter, then it is necessary to choose the optimal depth for the water supply so that the soil does not freeze. Another solution will be pipe insulation with a heating cable.

If this is a summer house, where there is no need to use a water supply system in winter, then before the onset of frost, water should be drained from the pipes.
The next important point will be the creation of a ventilation system. The duct must be stretched out under the ceiling and put into the outlet in the wall or through the roof.
A ventilation system is necessary because without it the room will be too wet, which will contribute to the development of fungus and mold.
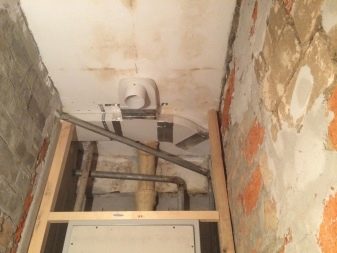

Finish
When switching to finishing work, the floor is first waterproofed. In a wooden house It is important to cover a natural tree with a special composition from fungus and mold.
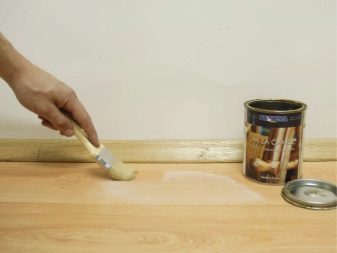
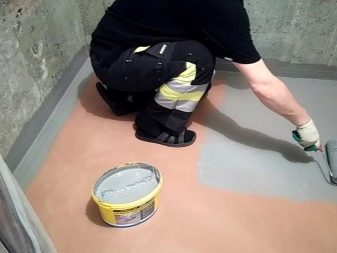
Depending on the flooring, various waterproofing agents are used. For wood, varnish or water-repellent impregnation is perfect, for concrete coating - polymer-bitumen mastic, and a special bitumen-cork substrate is laid under the laminate.



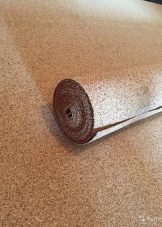
The toilet under the stairs is most often designed tiled. However, for a separate bathroom, other materials are suitable. The floor can be laid out laminate, linoleum or make bulk floors. Walls decorate tiles, laminate, wallpaper or plastic panels. For the ceiling is best suited plastic, tile or stretch ceilings.
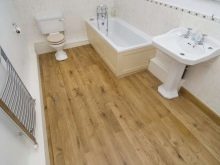


Equipment and furniture
As a rule, the space under the stairs is small, therefore, it is important to rationally use the usable area.
- The best solution is a small wall hung toilet. Installation will save space, and small shelves can be placed above the toilet.
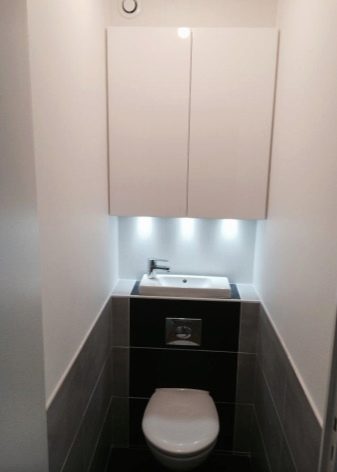
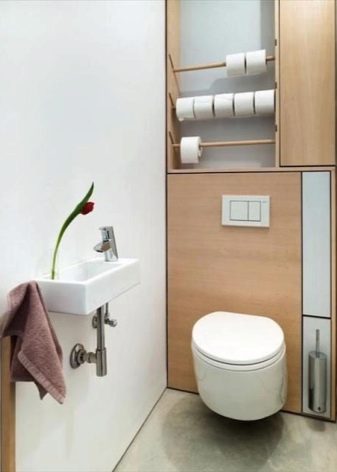
- Concerning sinks, then this should be a small model of concise form. For larger rooms, you can choose options with a cabinet or shelves.
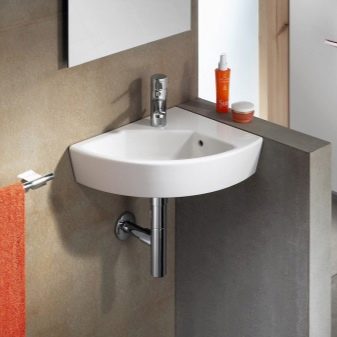
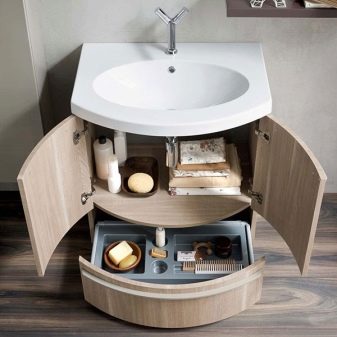
- Additional furniture set depending on the area of the room.
You can install a small cabinet or shelves - so you can create a place to store textiles and household chemicals.
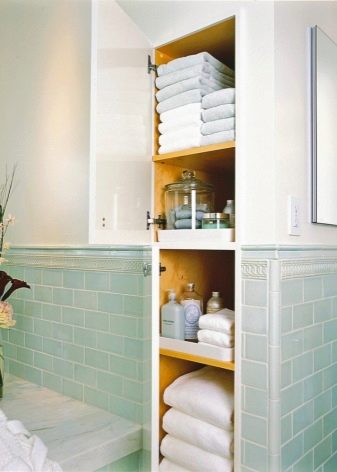
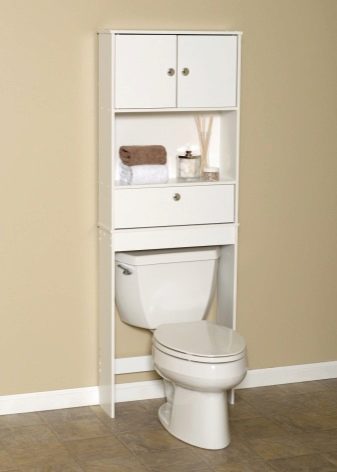
Design
The choice of style for the design of the bathroom depends on personal preference. Consider the most popular destinations.
- Minimalism. A room in this style will look stylish and concise. The style is characterized by the use of one or two contrasting colors; natural textures are also often used. Minimalism is perfect for a small bathroom, because the direction does not require bulky furniture and numerous decorative elements. Such interiors are often decorated with lighting.
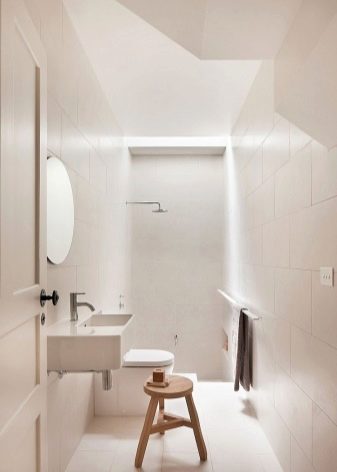
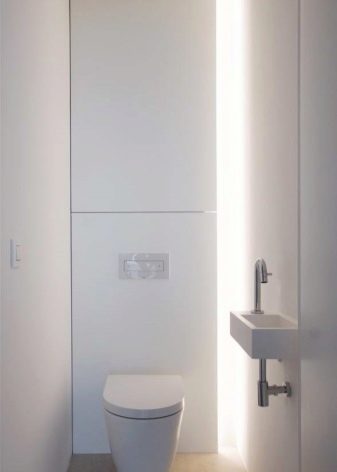
- Classical. Such a bathroom will look expensive and elegant. It is typical for him to use wallpaper or tiles with unusual patterns, as well as gold or bronze fittings of intricate shapes. The interior can be decorated with paintings, vases and other elements.
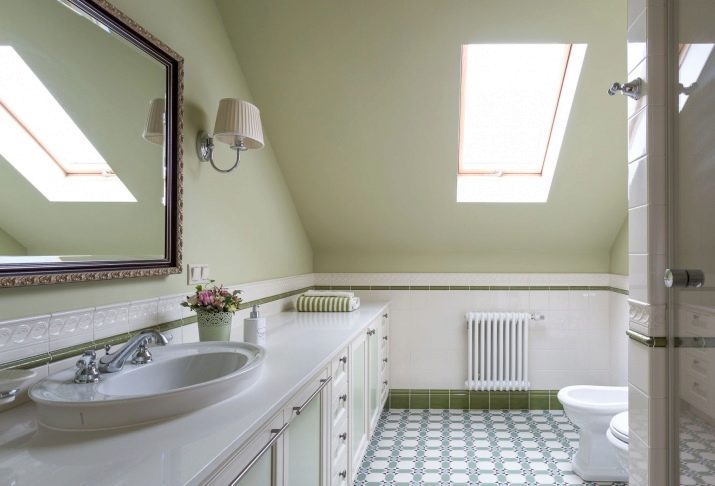
- Provence. A room in this style always looks gentle and romantic. Pastel colors will visually expand the space and make it easier. When designing, it is important to choose beautiful accessories and original textiles. In the Provence style, mosaics and decorative tiles with unusual patterns are often used.
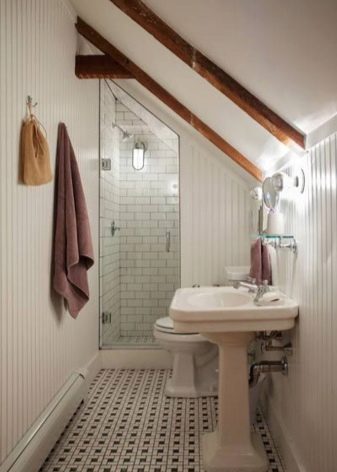
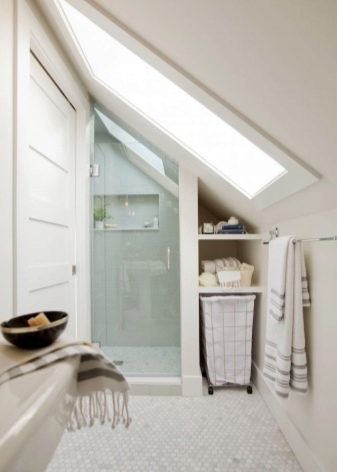
- Eco style. This is a fairly new direction, for the design of which is often used natural wood and stone. The interior can be supplemented with glass or stone decorations.
The wall panel with the image of plants will look stylish and non-standard.
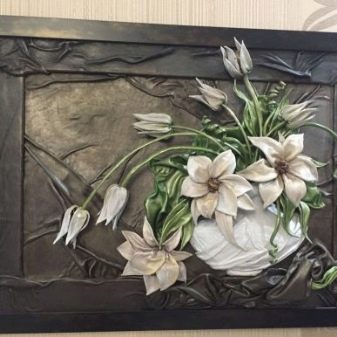
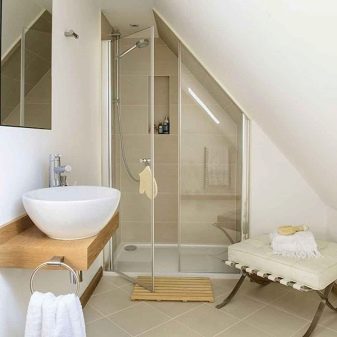
- Loft. This is another beautiful solution for a small space.Loft does not require the use of a large number of accessories. The stylish design is created using wood and stone textures or imitation brickwork.
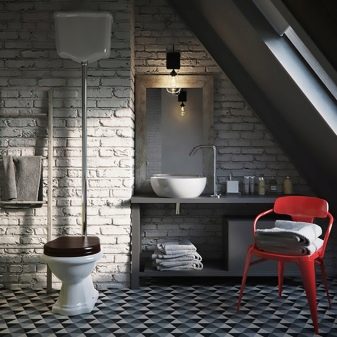
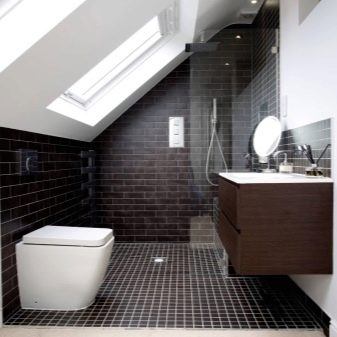
Good examples
- The toilet looks beautiful in white and black colors.
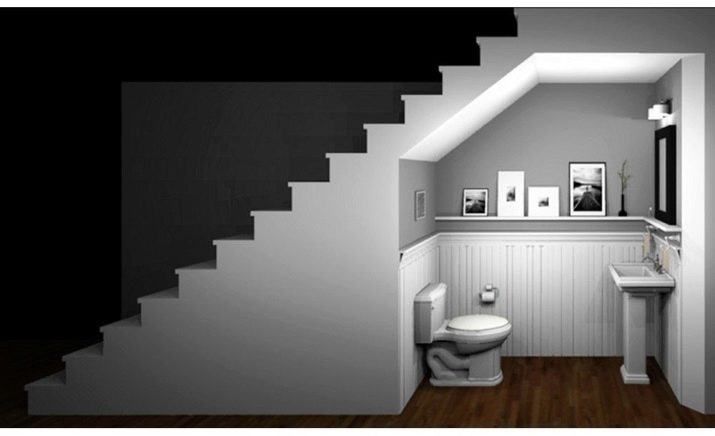
- The restrained interior in snow-white color looks stylish and not overloaded.
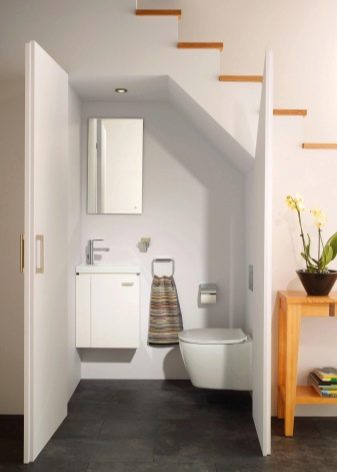
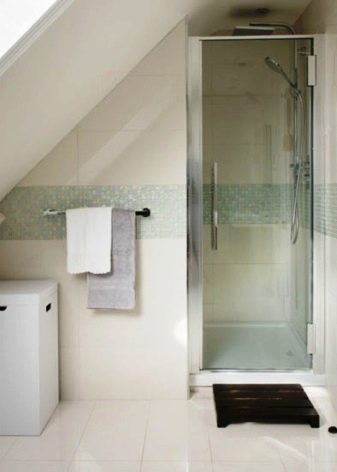
- An unusual solution will be the interior in eco-style. The green flooring imitates a lawn, which is complemented by wallpaper with birch trees.
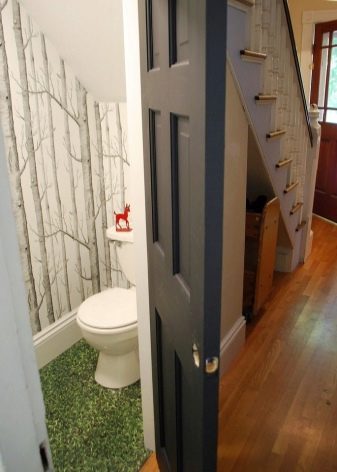
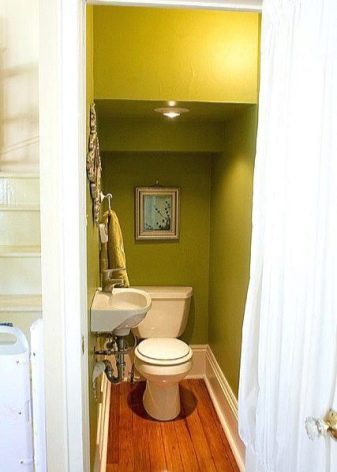
- Natural wood always looks stylish and relevant. With it, you can focus on one of the walls and ceiling.
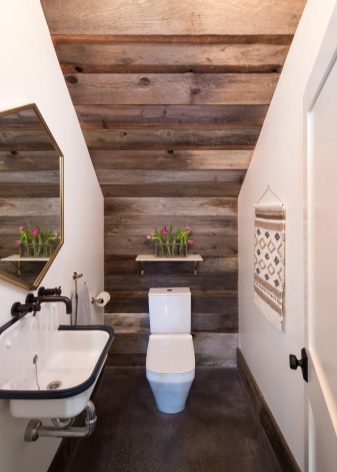
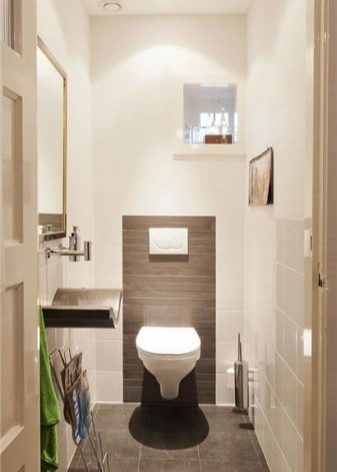
- You can decorate a small bathroom in white using a bright black and white tile with patterns.
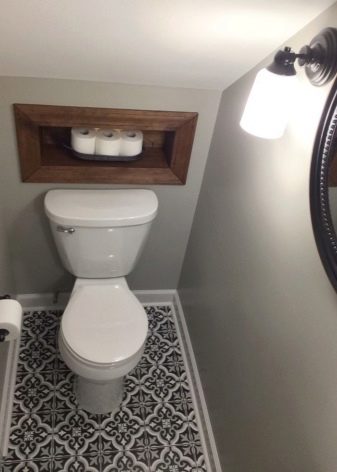
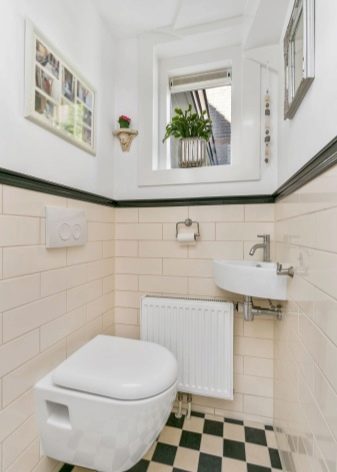
On how to properly organize the space under the stairs under the bathroom, see below.
