Modern man strives to ensure that his home is aesthetically attractive. This applies to every room, including a loggia, closet and even a toilet. In this article we will consider the nuances of creating an atmosphere of comfort in a small toilet, where there is enough space only for installing the necessary plumbing.
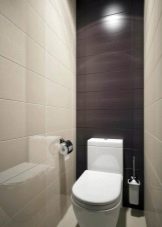
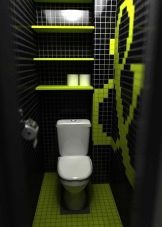
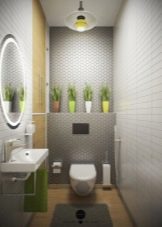
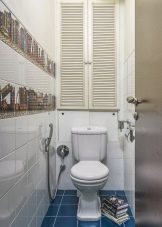
Toilet Design Options
The aesthetic perception of space depends on many factors. The key one is design. It allows you to fully imagine how the interior will look, what materials will be needed to work, in what quantity. It also allows you to more accurately choose the color scheme, the size of the plumbing. Thanks to him, it is easier to determine the cladding selected for the floor, walls and ceiling.
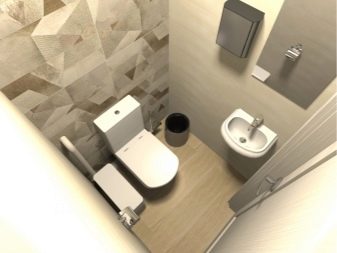
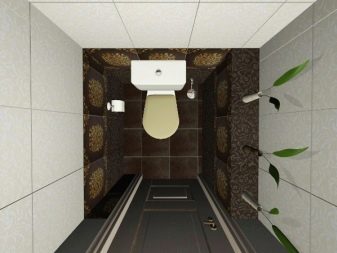
The design of a small bathroom has its own characteristics. As a rule, such bathrooms are typical for apartments in panel and brick houses of the old type. For example, these are “Khrushchevs” with an extremely uncomfortable layout and sometimes awkward protrusions in a tiny space that do not carry a sensible functional load. The doorways in these apartments are narrow, which adds inconvenience when entering a very small toilet. The finishing touch is the sills of a strange appearance.
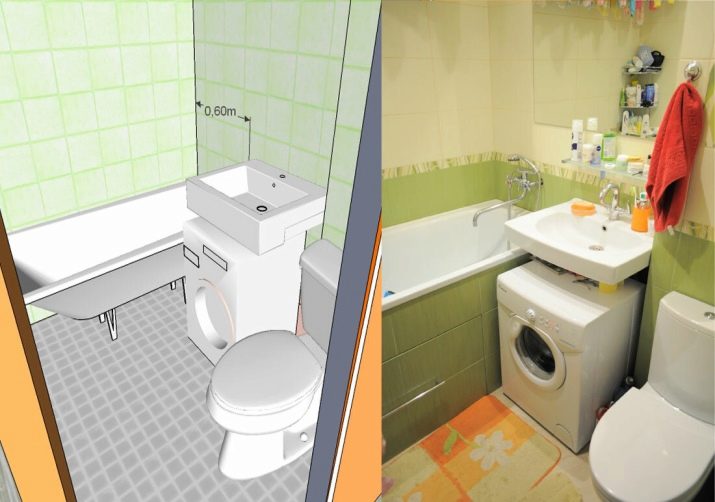
Projects can be different (only with a toilet, toilet and sink, a full set of plumbing), it depends on the footage of the room itself, the type of toilet, the way it is attached. In one case, it will be fixing to the floor, which will not allow the toilet to be moved close to the wall due to the installation of a drain tank.In another, you will have to mount the flush system into the wall, which looks more aesthetically pleasing, but requires more work, including masking and finishing the box.
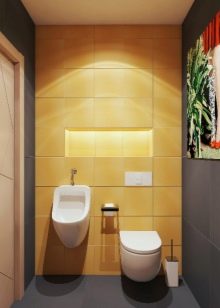
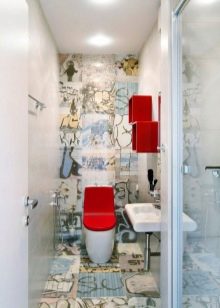
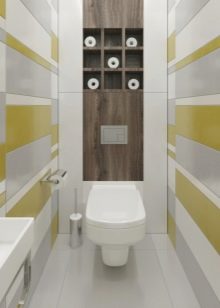
The project may include the presence of a mirror texture, decoration of one of the walls in order to divert attention from the shortcomings of the room's perspective.
In a small space you have to rely on functionality. That is why walls are often used here, using them to save space.
For example, choose a hanging model of the toilet with hidden communications.
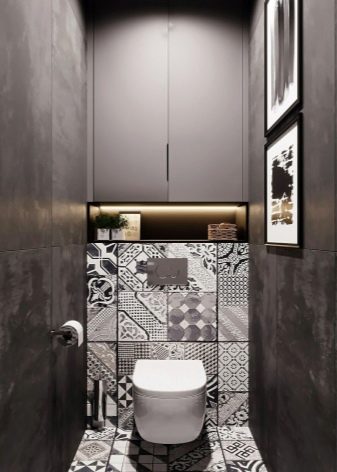
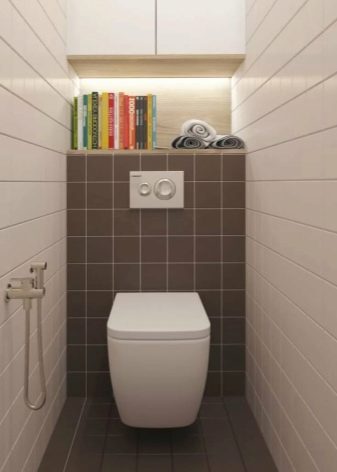
In order to save space over the toilet, they often create a niche in which the necessary cleaning and disinfectants are hidden. The toilet paper holder is positioned so that it does not interfere with users. The door is selected so that it opens without obstacles. Finishing materials should not be slippery to avoid the possibility of injury.
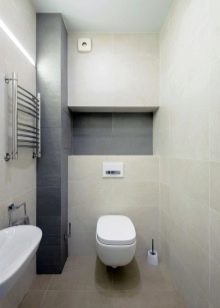
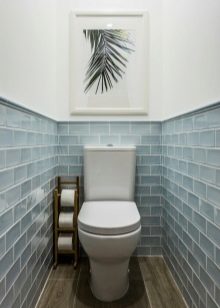
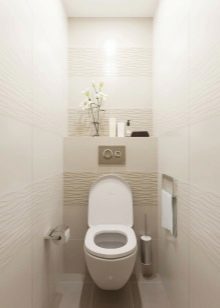
Moreover, depending on the shape of the room and the location of the door, the toilet can be located opposite the entrance, and on the side of it. If the room is rectangular, a small bathtub may be located opposite the door, and the toilet should be on the side of it. Also, a bath can be located on one side, a toilet on the other, and a sink between them.
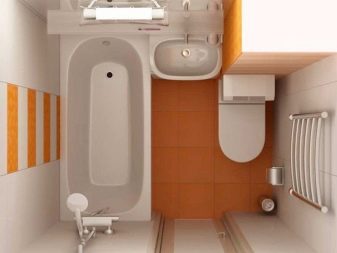
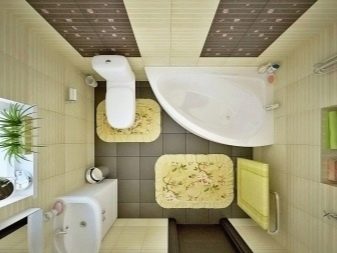
Sometimes there is only enough space for the toilet and compact sink. In this case, the location of the plumbing may also vary. For example, the sink can be located on the side of the toilet on one wall or on two adjacent. The toilet can be located behind the sink. The latter can be either traditional or wall-mounted without visible communications.
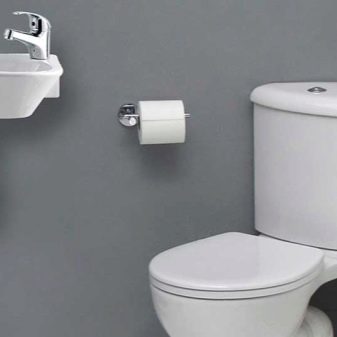
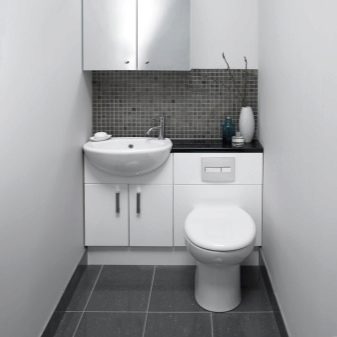
If the room is very small, the project may include a combination of a bathroom and a toilet. Demolition of the wall in this case can be full or partial.
This design needs to be agreed with the established regulations. With its approval, they begin repair work.
The arrangement of furniture in this case may be different, which will depend on the chosen design, user needs, and customer preferences. For example, in one case, the sink is completely cleaned, although it is difficult to call this solution successful in terms of hygiene, because brushing your teeth above the bathtub is not the best idea. In another, the location of the bath varies. It can stand both opposite the front door and along the wall adjacent to the wall with the doorway.
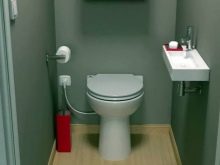
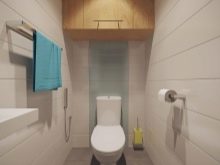
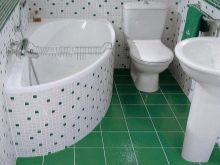
Matching colors
Despite the fact that the color scheme during the design of the toilet can be very diverse, they are not always successful. And the matter can be both in the perception of space with the dominance of a certain color, and in the unsuccessful selection of a color combination. In order to prevent this, it is worth considering several nuances.
- A small space needs visual expansion. This cannot be achieved using dark tones that outline the boundaries of the room.
- In a confined space you cannot use many tones, this creates a visual ripple and makes the interior lurid, contrary to the principles of style.
- A stylish project needs a maximum of three colors, one of which will be the dominant or background, the other with its contrast, the third with the connector of two tones.
- The walls need to be visually pushed apart therefore, the basis should be a light color. It will unload the negative atmosphere that is created in a tiny space.
- In the selected colors withstand all the elements of the arrangement. No need to enter into the interior composition something that will be knocked out of the general background.
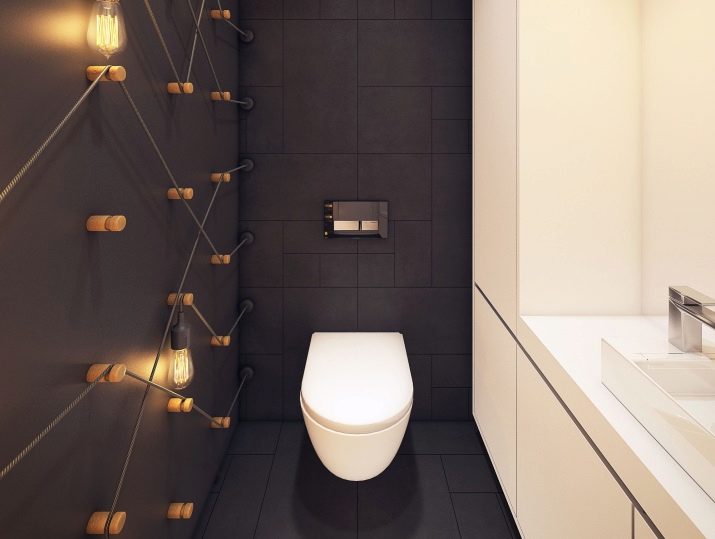
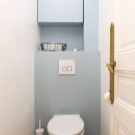
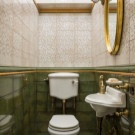
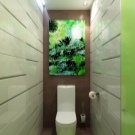
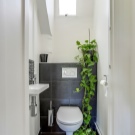
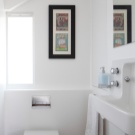
In a small toilet should be white. It should be taken as the basis when choosing a tone for the ceiling. Walls can be white, even partially.
White goes well with all the tones of the color palette. It accepts their emotional coloring, is a softener and expander of space. Whatever color it is combined with, the contrast will be harmonious.For example, blue, green, pistachio, cyan, and coffee can become the best companions for him. It goes well with gray and brown.
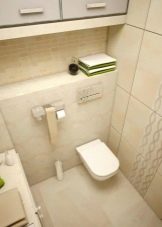
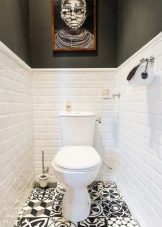
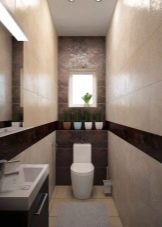
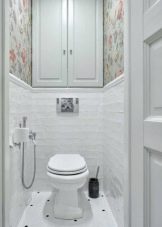
Perfectly combines white with wood tones, Today, such a solution is considered one of the most popular. In addition, with the right approach to color, it can be combined with black, which will create an interior in neutral colors.
However, the amount of black in this case is dosed so that it does not change perception from expressiveness to negative.
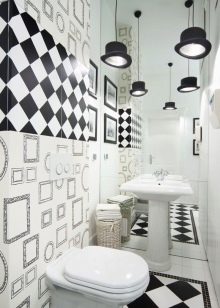
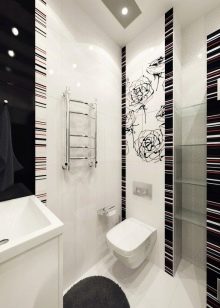

Among other tones, when choosing a color scheme, it is worth taking a closer look at combinations of white with lavender, violet-burgundy, orange and asphalt, blue and brown (sand, chocolate). When choosing colors, sometimes the deciding factor is, for example, the print of wallpaper. Say it can successfully combine red, blue-gray and white. It will not compete with the main background, if white or light gray is selected as the basis for decoration.


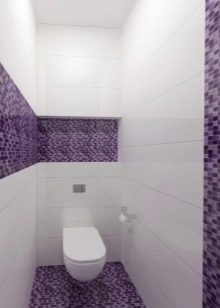
It is undesirable to resort to negative contrasts, for example, combinations of red and black, green and acid-orange, wood and poisonous red. There should be a sense of taste in everything.
If it is difficult to determine the choice of harmonious contrast, you can use the color wheel. With its help, it will turn out to choose the most correct solution.

Choosing any color for the interior design of the toilet, It is impossible not to take into account the background design of the home itself. Of course, no one says that the color in all rooms should be identical. But its radical change can change perception from harmonious to negative. For example, when the interior of an apartment or house is made in neutral colors (in combination with white and gray, black), the poisonous red or red-gray version of the background solution will not fit into the design concept.
Gilding in a small space looks hard, which is why it has to be dosed, reducing the ornate finish. Chrome will look quite harmonious with white (for example, in the decoration of accessories, toilet paper holder, etc.). Do not combine green or blue with yellow, red with orange and brown. Perfectly combine gray-mint with silver and white, beige with gray and white, chocolate with white and milk. When choosing the right combination take into account the temperature of tones: it should be similar.



Style solutions
The choice of style is a key criterion in creating the desired atmosphere in the room. In addition, it is the style of the interior that largely determines the relevance of each element. The smaller the space, the simpler its design. This rule applies to the toilet: if the area is barely enough for the location of the toilet and rug, you must make every effort to create visual space. And in this case, you have to resort to style minimalism.

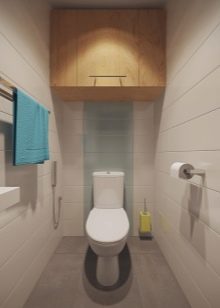

It is to use simple textures, a minimum of prints, to use elements in the arrangement with an emphasis on functionality. This is a simple model of the toilet, laconic wall and floor cladding, a ceiling without decor. The decoration of such an interior will be the used tones, textures and lighting. If you try to decorate a small space, it will lose its status and expressiveness. Even spot lights here will look better than inappropriate gold hardware.


When choosing modern branches of stylistics (for example, Art Deco, brutalism, Art Nouveau) are based on the modernity of textures and the manufacturability of each element of arrangement. It is necessary glossy type of cladding that can visually expand the walls and raise the ceiling.



At the same time, the walls can be made of different materials, which can beat the presence of a niche and create a practical solution to simplify cleaning the toilet.
Loft is a good choice of style for a small toilet in a city apartment. Despite the fact that the traditional resources of the interior style are not the most light colors, it is quite possible to create a harmonious solution with a brutal design. This is a white toilet, a deliberately rough wall finish for concrete or a brick insert.


Finish
Finishing materials for the floor, walls and ceiling of the toilet room can be very diverse.
Floor
The floor of the toilet may become tile, porcelain tile, laminate, linoleum and bulk floor. Each type of material has its own characteristics and operational characteristics. For example, the easiest way to put linoleum in the toilet, it will not take much time and effort. It is more difficult to lay out tiles or porcelain tiles, because this cladding will have to be leveled and trimmed.


A professional tiler will do better. The bulk floor is nothing more than a self-leveling type of coating that looks like a glossy floor, can have any pattern and color.



To lay a laminate, you have to contact the master, because without experience doing it yourself will not work.
Walls
For lining the walls of the toilet today it is customary to use tiles and panels. Ceramic tiles can be the most diverse in terms of color and shape. However, in conditions of limited space, designers recommend not resorting to complex layouts. It is undesirable to use dice with complex geometric shapes for decoration (for example, in the form of honeycombs or polygons).



If you want to create a stylish interior, you will have to consider the type of print. For example, on the walls of the toilet it will be more interesting to look in a monophonic tile of a small size under a brick, rather than a large tile with large flowers or monograms. At the same time, you can use a narrow border, but with the correct pattern.


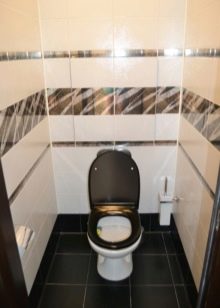
3D prints and complex geometric compositions are excluded. They will irritate the eyes, while the toilet needs a relaxing atmosphere.
However, you can bet on the layout of the tiles: with a simple form of dies without a pattern, diagonal styling will look very appropriate. In fact, the print will be formed due to the trowel material, through which fill the tile seams. If you want something special, you can resort to wall panels. This material is able to imitate the texture of ceramics, marble, brick and other raw materials. However, drawing in a small room does not have to be complicated.
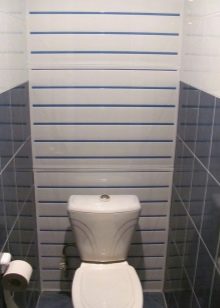
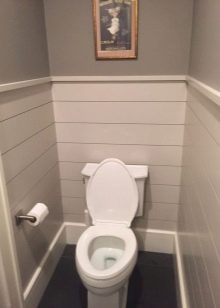
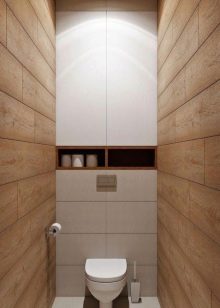
Ceiling
The ceiling in a small bathroom can be faced with different materials. If you don’t feel like messing with it, you can paint it, glue it with tiles or panels. You can also issue it tension film, which is not afraid of moisture and fumes, resistant to moisture and fungus. Wherein it’s better to choose a plain option without excessive reflectivity, as the reflection visually doubles the number of elements of furniture, creating at a subconscious level a feeling of disorder in the toilet.
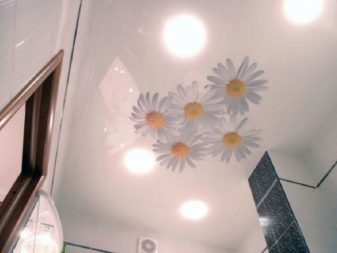
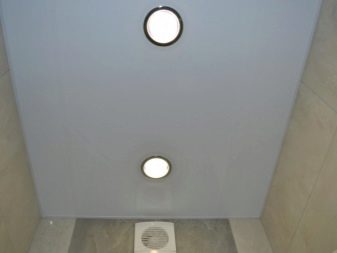
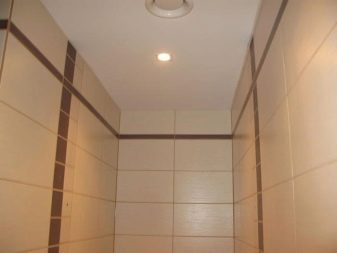
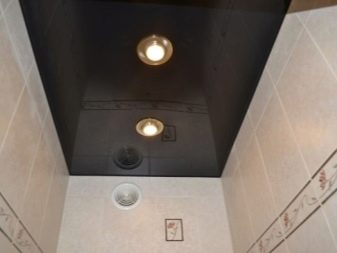
If you do not like the film, you can sheathe the ceiling with plasterboard or plastic panels. Drywall perfectly masks the unevenness of the ceiling, its curvature and different wall heights.
Ceiling panels they can imitate any texture, they are lighter and thinner than wall analogues, they allow you to create a stone, wood, painted board and other materials. Depending on the size of the room, the combined bathroom can be decorated medium-sized false beams.
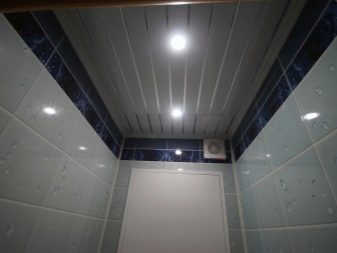
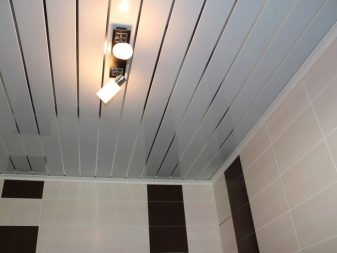
Furniture and Plumbing
The amount of furniture chosen to equip a small toilet depends on the available floor space and the space that should remain after placing all the necessary. Of course, in a small space you will not be able to put a cupboard or chest of drawers. Often in it there is no place at all for something other than plumbing. Yes, and you have to choose the necessary items correctly.
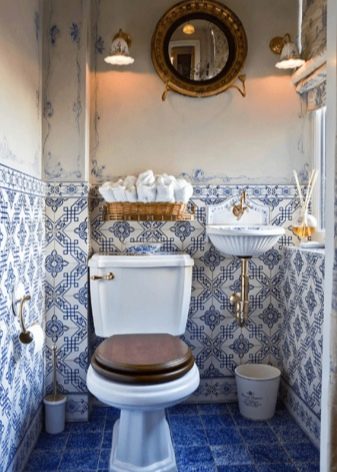
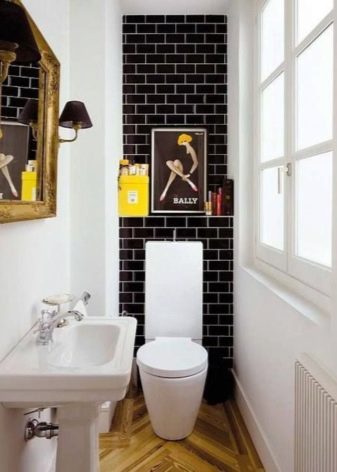
For instance, Do not place a rack with shelves behind the toilet, which are located on either side of it. Do not forget about practicality and cleaning.The fact is that the anti-splash system does not always work efficiently, and water can flush onto shelves when flushed. Therefore, the contents of the shelves should be washed quite often and thoroughly.
The main elements of the arrangement will be a toilet, sink, mirror. The cabinet can be located both above the toilet and under the washbasin. If there is no space for a wall cabinet, a couple of shelves can be dispensed with, although closed drawers are considered more practical. They will not have as much dust as is usually deposited on things.
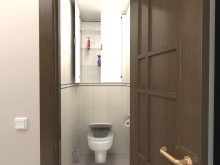
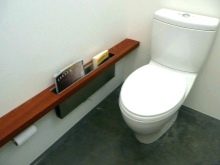
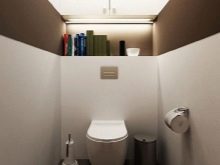
A key element in arranging a toilet room is a water heater. Usually it is placed above the toilet or at the top on one of the walls. If there is no space for a shelf or a niche, you can equip a toilet narrow shelving mini rack toilet paper and toilet cleaners.
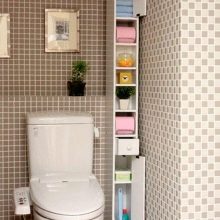
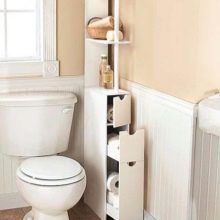
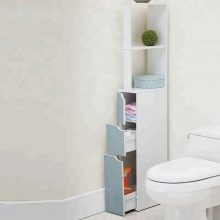
When choosing furniture for a small toilet room, please note that plumbing needs to be selected from a single collection with an identical design. The same applies to furniture elements: they must correspond to plumbing in design, form and style.
For example, furniture with approximately the same design can combine furniture.
Sometimes the interior composition provides for the presence of shelves for the entire length of the wall. The sink is mounted in this panel, the remaining space is used as a table or a shelf for the necessary accessories. In the combined bathroom, furniture elements may include a strip chair or a shelf with hooks, a towel holder. As for the chair, its use is explained by the need when an elderly person lives in the house, who finds it difficult to undress while standing.
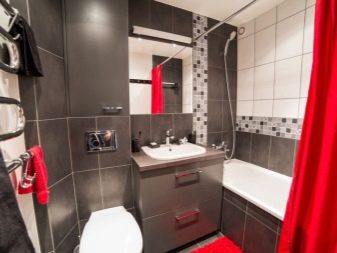
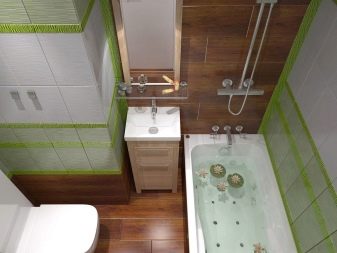
Lighting
Given the limited space, the choice of lighting fixtures for the design of the toilet will have to be approached thoroughly. If the project is combined, in addition to central lighting, use auxiliary. Moreover, wall lights can be located on both sides of a small mirror, above it, and sometimes behind the toilet. In general, for lighting use medium-sized laconic lamps.
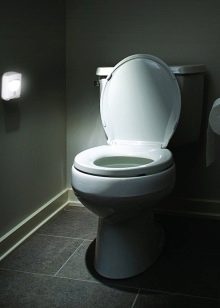
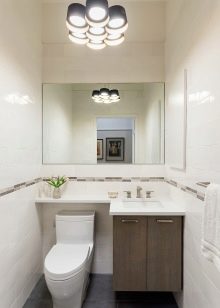
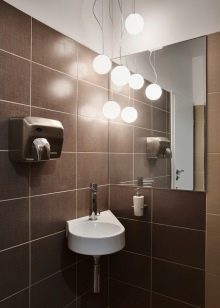
These can be panels (flat and rounded), spotlights with directional luminous flux, sometimes spots, as well as LED Strip Light. The last type of lighting is considered the most rational: the tape takes up little space, provides for installation on the walls and ceiling. Depending on the number of LEDs, it is able to illuminate the room partially or in full.
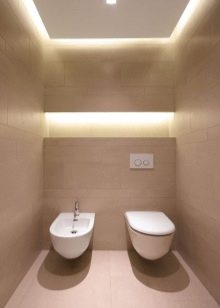
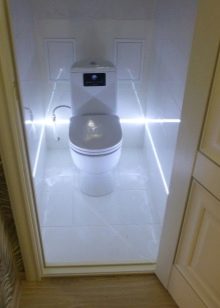
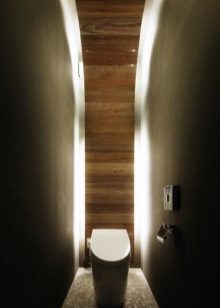
And if you choose an RGB class option for the arrangement, the owners will be able to change the shade of the supplied light at will.
To choose the fixtures correctly, you need to think about their location, take into account compatibility with decoration, and select the ceiling lamps in accordance with the stylistic decision. Excluded chandeliers, bulky and bulky fixtures. The size of the lighting device is selected based on the height of the ceiling and the area itself. In modern areas, these are often concise spotlights.
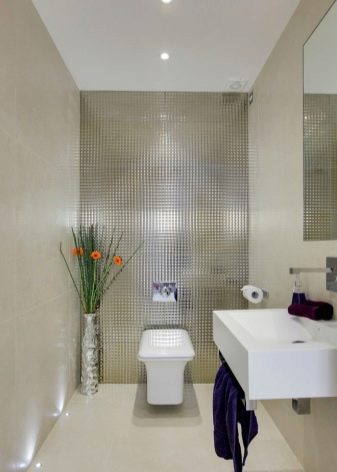
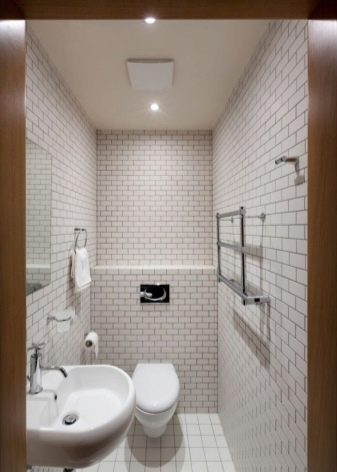
Decor
This is not to say that in a space with a limited area you can place a lot of accessories. However, if you approach this issue from a functional point of view, you can design the interior of the toilet effectively and stylishly. If the design is concise, the niche facade can be decorated with "self-adhesive" with a discreet print characteristic of the chosen stylistic solution. So the niche will be disguised, and the interior will be more expressive.
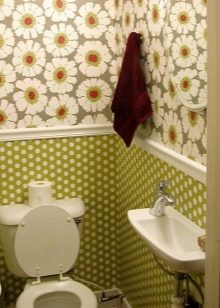
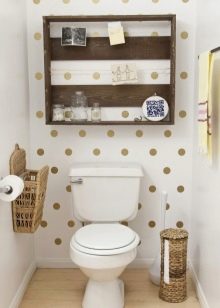
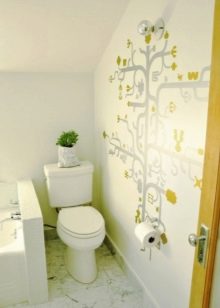
Often when equipping a toilet, they complement soft rug. However, often when buying do not pay attention to the fact that the rug is not suitable for the design of a specific toilet room. If you choose it in the tone of one of the shades of the interior composition, it will be quite appropriate and functional element, bearing also a decorative load. Its color may be related to the panels, the decoration of the lamp, the color of the switch, the paper holder.
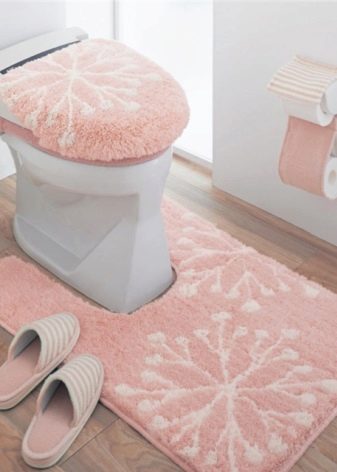
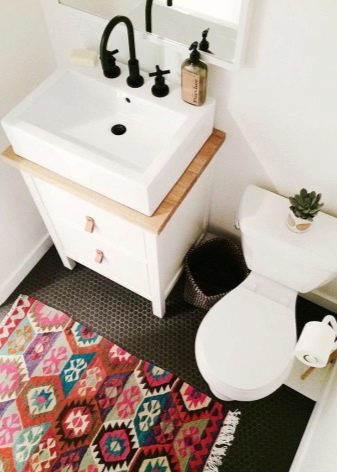
Sometimes in the interior of the toilet you can see Natural flowers. Such a technique cannot be called successful and logical, because flowers need light and air, and the toilet is dark and closed. Do not hang framed paintings on the walls - this approach to design is devoid of common sense. You need not admire the paintings in the toilet; it is intended for another purpose.
An excellent decorative element of the interior can be print wall cladding. At the same time, in order to look expressive, it should not be large and catchy. Previously, there was no such diversity, which is why all kinds of flowers often flaunted on the walls of the toilet. Today, the construction market is clogged with all kinds of goods, which allows you to choose really appropriate finishing elements.
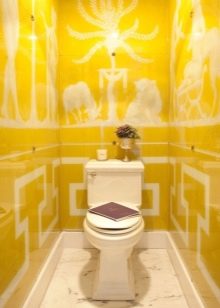
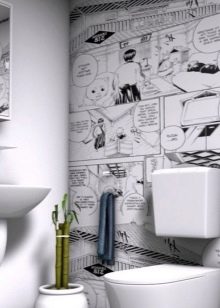
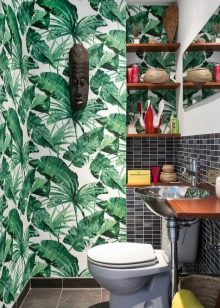
For example, it can be a finishing composition on one of the walls under the texture of the board, stone. Against the background of such a wall, any lamp will look not only as functional, but also as a decorative element of the interior.
At the same time, figurines, flowerpots, clocks and decorative candles are not accessories of the toilet room. Here they have no place, because the role of a decorative component can be taken by the same soap dish, organizer or lamp. At the same time, these accessories will not in vain clutter up a place in an already limited space.
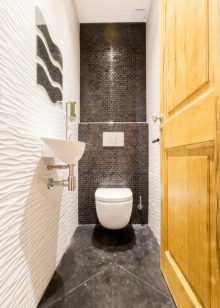
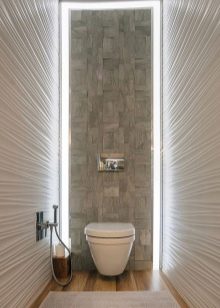
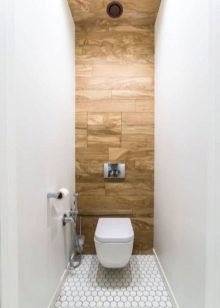
Beautiful examples of interior design
We offer you to turn to the ideas of the photo gallery, which clearly demonstrate the thoughtfulness of the design in one or another interior style.
Toilet color scheme in modern style.
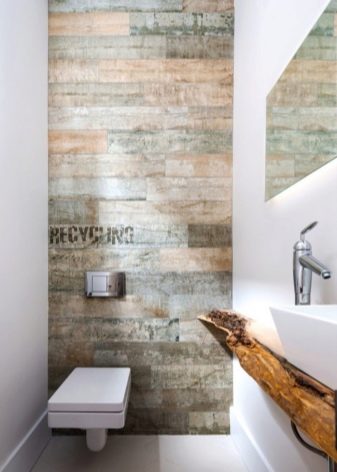
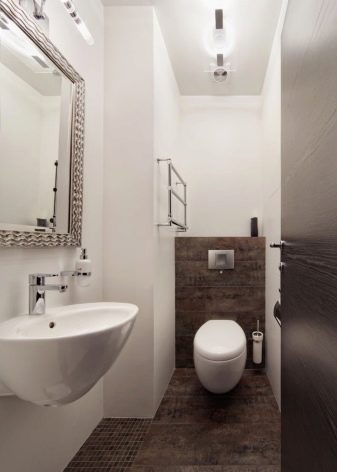
Minimalist bathroom with shower.
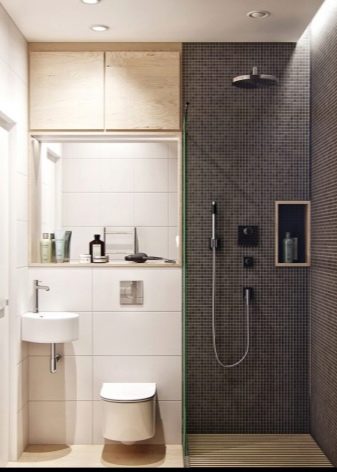
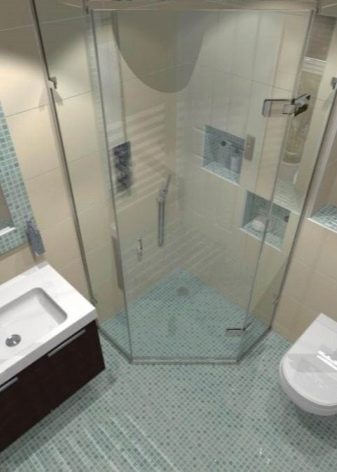
The design of the toilet room with an unusual sink.
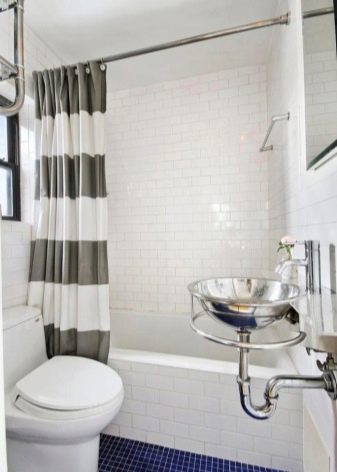
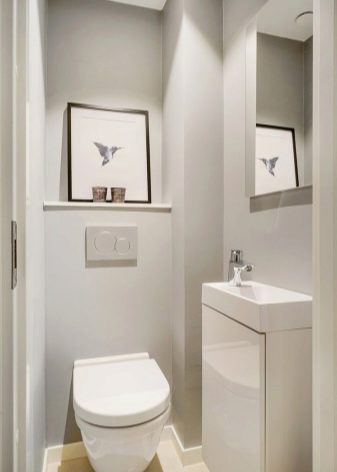
The interior is in neutral colors.
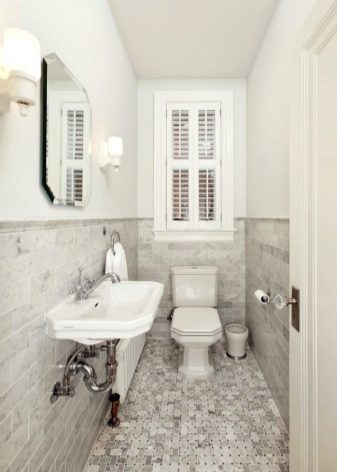
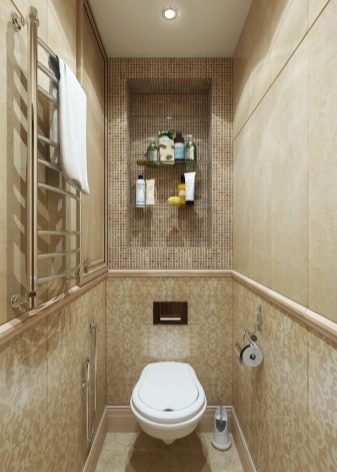
Design of a small toilet in bright colors.
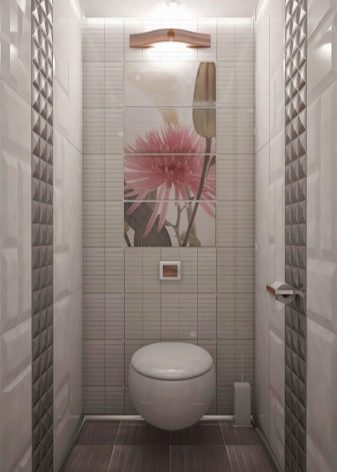
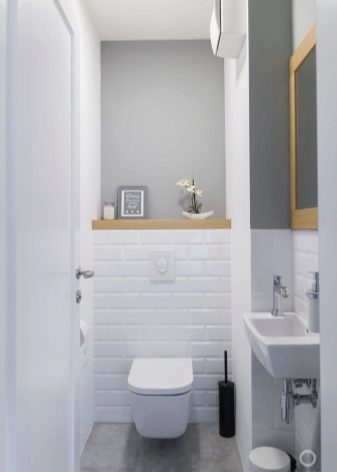
The choice of design for the interior in style loft.
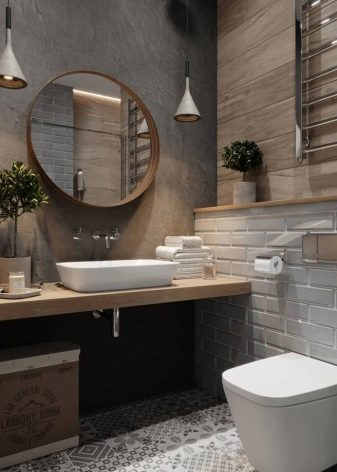
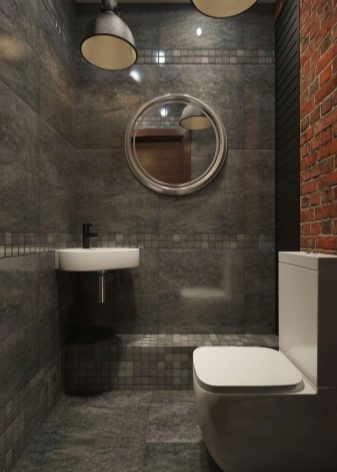
Using wood tones in color scheme.
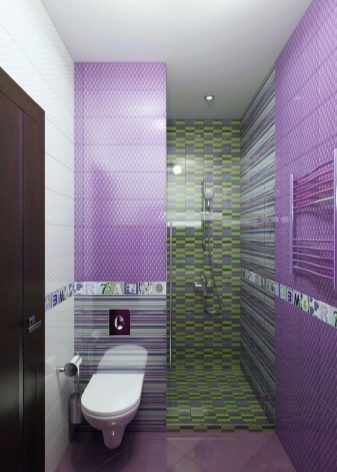
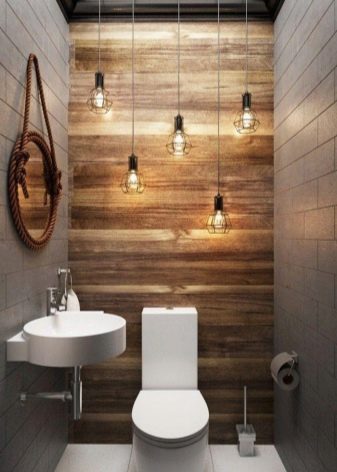
The inclusion of bright touches in the interior.
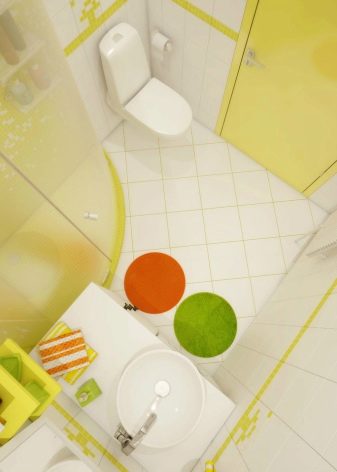
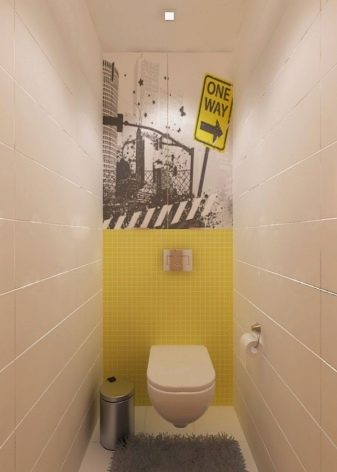
The arrangement of the toilet room in soft colors.
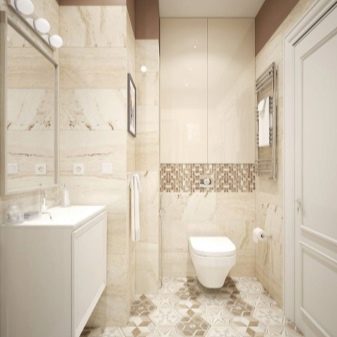
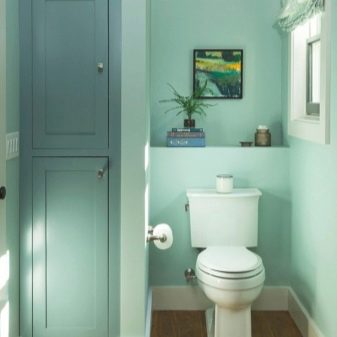
The use of plumbing in white.
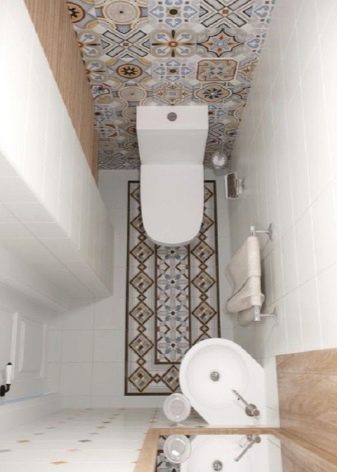
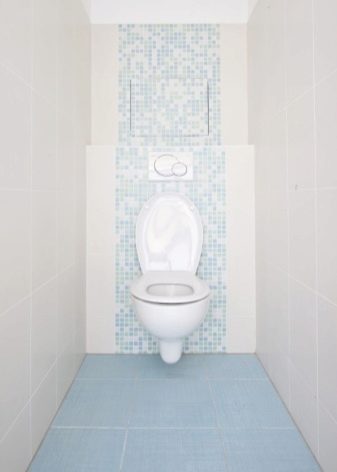
See how to make the design of a small toilet stylish and modern.










