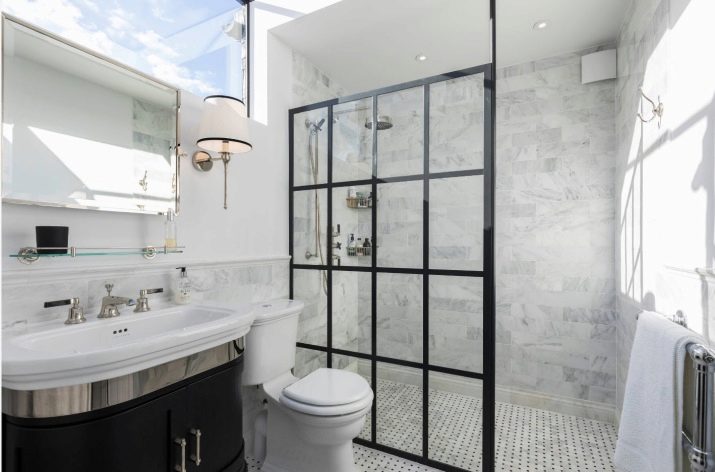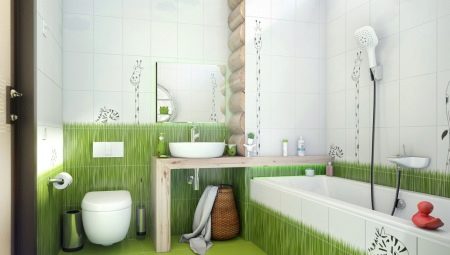A combined bathroom is not uncommon in our time. Such a solution can be very successful, although certain difficulties may arise. Thoughtful layout and stylish design play an important role in the convenience and functionality of the room, so it is important to consider all the details. Consider the nuances of arranging a bathroom combined with a toilet, and also learn the secrets of professional designers.
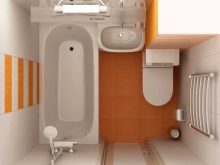
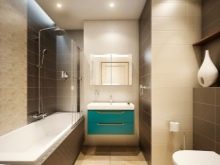
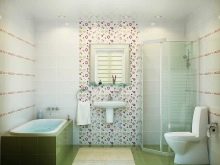
Pros and cons of combined rooms
The idea of combining a bathroom and a toilet causes a mixed reaction. Some consider this decision practical, others are sure that this can be a minus of any home. Let's see what are the advantages and disadvantages of a shared bathroom.
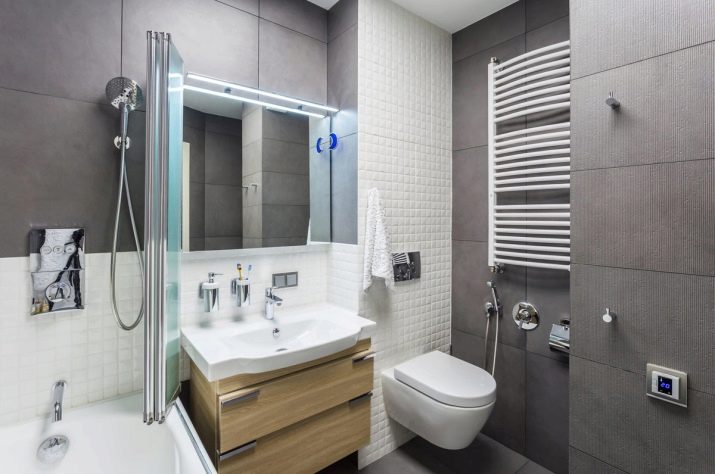
First of all, it is worth noting that when combining two small rooms you get one, but quite spacious. This provides a number of advantages.
- Expanding the selection of plumbing and household appliances. In an enlarged space, not only standard sanitary equipment can fit, but also household appliances. For example, a place for a washing machine may appear.
- Saving. Since the wall separating the two rooms is eliminated, the cost of repairs is reduced (the amount of materials for decoration is reduced, instead of two doors you buy one).
- Easy to clean. Cleaning in one room is faster and easier than in two different ones.
- Improving aesthetics and ergonomics. The larger the area, the more expressive the interior design can be. In addition, the increased space allows you to hide all engineering systems, organize convenient storage of bath accessories and other things, optimally arrange all elements of the environment.
- The psychological aspect. Many people feel discomfort in narrow confined spaces. The expansion of the area allows you to take water treatments with pleasure.
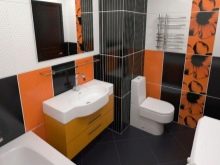
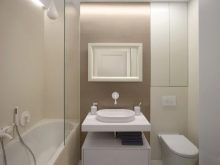
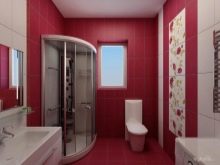
There is only one drawback. If the family has more than one person, difficulties may arise with the simultaneous use of two functionally important zones. The problem can be solved by establishing a small thin partition. So you get the opportunity to retire to any part of the bathroom, preserving the unity of space.
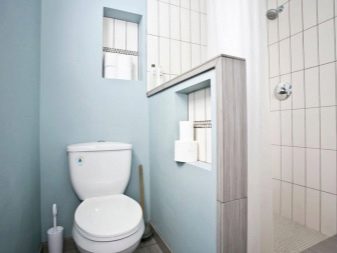
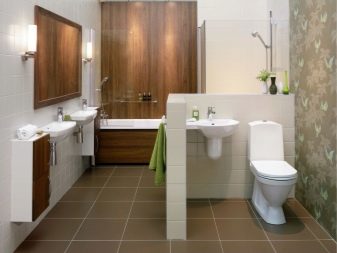
Features of arrangement
All the nuances of the interior of a single bathroom should be carefully thought out. It is important to determine the necessary set of plumbing and furniture, choose a style and color scheme, think over the layout, deal with lighting. Consider the main points in more detail.
Sewerage Planning
Repair of the combined bathroom begins precisely with the planning of the position of the pipes. The location of all plumbing items depends on their wiring, slope and cross-section. It is advisable to use only new hoses and pipes. This will ensure the full functioning of each element.
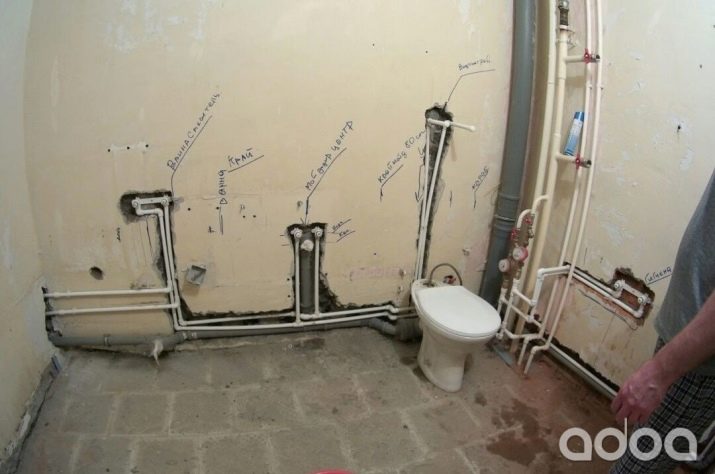
Zoning
If the room is medium or large, it is desirable to distinguish functional zones in it. You can build a small partition between the toilet and the bathroom (shower). You can do with the use of materials of different shades and sizes. Also, designers actively apply the method of zoning with light.
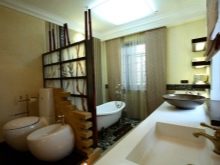
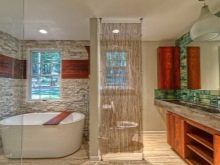
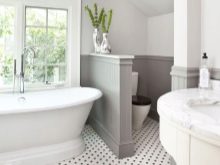
Finish
The choice of decoration depends not only on the style. It is important to consider the properties of materials. They must be durable, resistant to moisture and wear. As a rule, for the repair of the bathroom, ceramic tiles, porcelain tiles, plastic are chosen. Modern manufacturers offer a wide range of sizes, colors and textures of similar materials, which allows you to implement any design ideas.
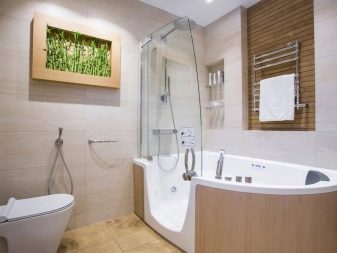
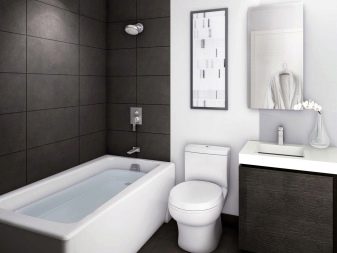
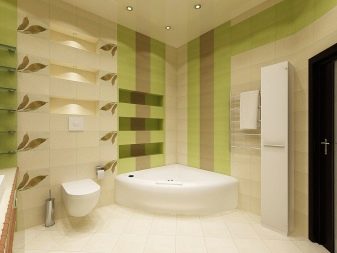
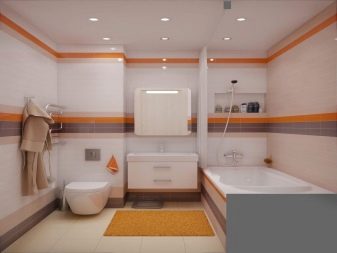
If the finish is expressive, then plumbing should be as concise as possible. If the walls and floor are neutral, you can focus on the original design of the bathtub, toilet bowl and other elements. Do not forget about the compatibility of wall and floor decoration with the appearance of the door.
Both colors and materials should be in harmony with each other.
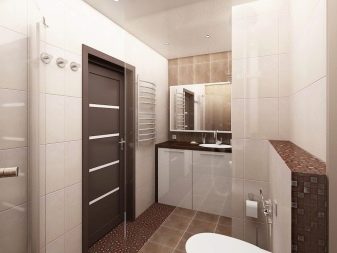
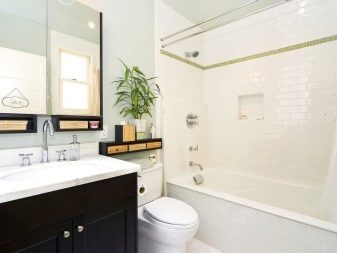
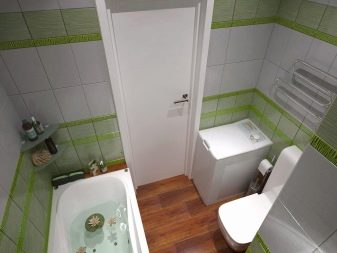
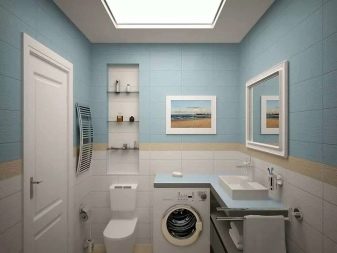
Plumbing
The larger the area of the combined bathroom, the more plumbing fixtures can be placed in it. The minimum set of equipment includes a sink, toilet and a place for receiving water procedures. The spacious room can be used to the maximum benefit, turning it into a mini-spa. Here you can put a bath and shower. Extras include a bidet.
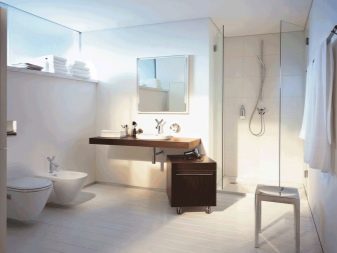
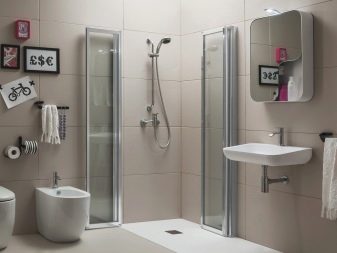
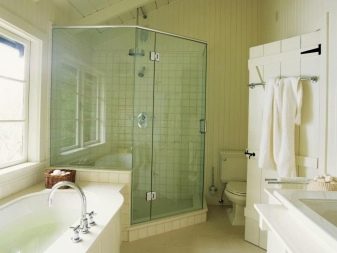
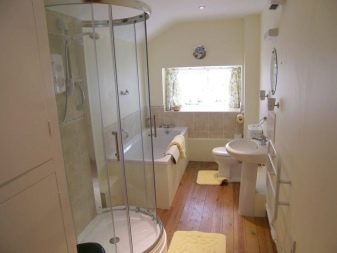
If you need to quickly put yourself in order, you can use the shower. If you have time and desire to completely relax, you can take a bath. As the latter, a conventional model can be used, closed by a screen or built into a niche.
You can also choose a spectacular freestanding design made of cast iron or stone. In spacious rooms, baths with a podium look luxurious. The forms of modern models are different: rectangular, triangular, oval, round, etc.
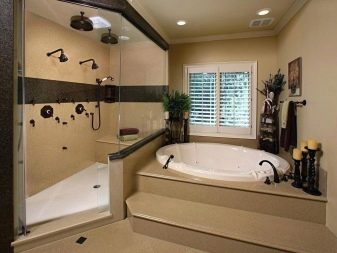
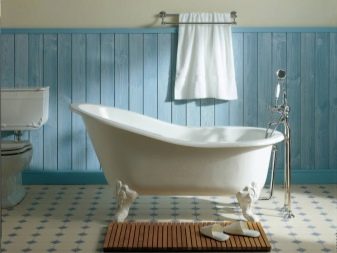
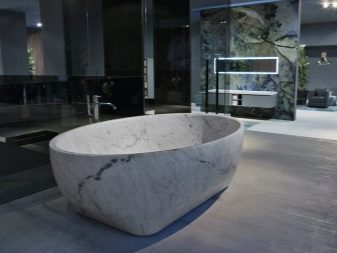
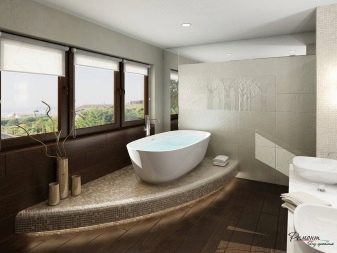
If there is not enough space, you can choose a compact bathtub. The main thing is not to forget about arranging shelves for washcloths, shampoos, gels and other hygiene products. As a fence, you can choose a glass partition with a rotary "wing".
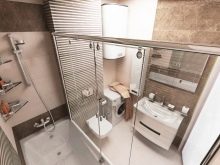
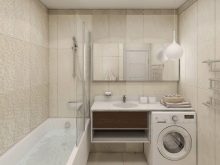
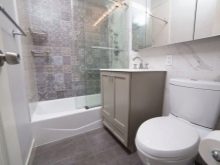
If your family has no lovers of basking in the fragrant foam, and the bathroom area is rather modest, it would be logical to make a choice in favor of a shower cabin. A bathtub for babies can be replaced by a model with a high pallet.This solution will save space by freeing up space for other elements.
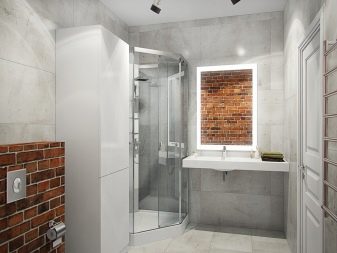
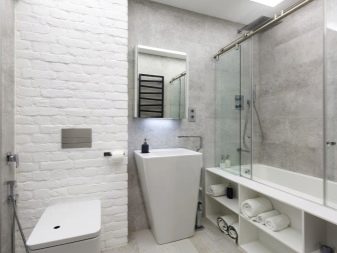
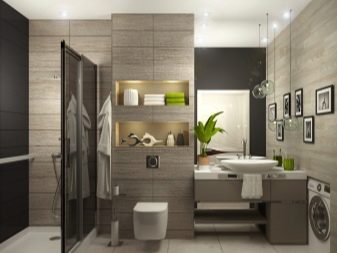
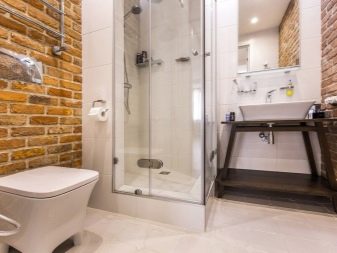
As for the toilet, it is better to give preference to the installation options. Separate models lose them in all respects. This is a matter of aesthetics. All communication systems are hiding behind a false wall. Outside, there is only a button, due to which the plumbing looks neat and stylish.
The niche that is formed after the installation of equipment can be used as a shelf for decor and bath accessories. There is another option - make a cupboard with opaque doors over the toilet.
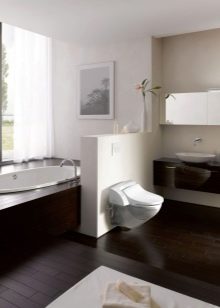
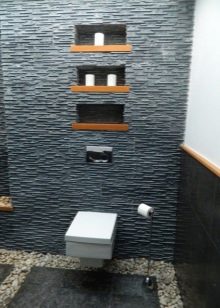
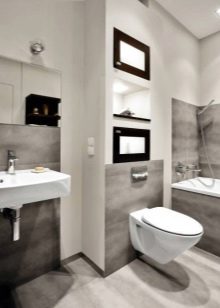
If you choose a hanging model, you will get another nice bonus - the convenience of cleaning under the plumbing. In addition, such toilets visually increase the area of the room, because they do not take up space on the floor, they seem light and elegant.
It is also better to choose a sink. If the family is large, and the area of the bathroom allows, you can install a double model. It is rational to place a small cabinet under the washbasin.
It can be outdoor, or it can also effectively “hang” in the air.
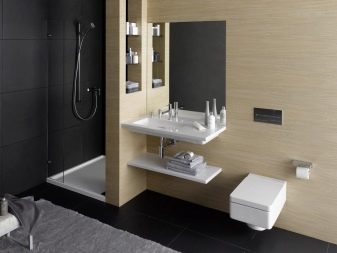
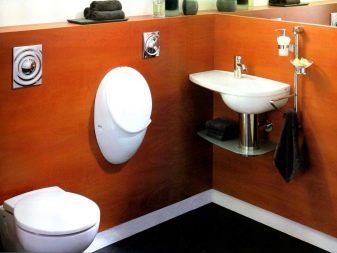
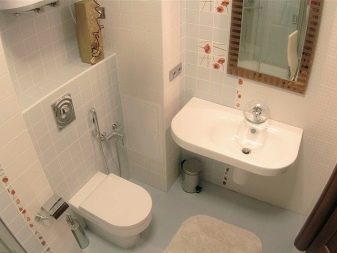
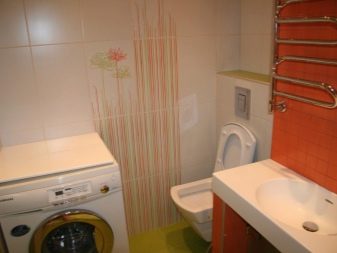
If you want to buy plumbing of ultra-modern design or, conversely, objects stylized as retro, the best solution is to buy all the items from one manufacturer (from a specific collection). In this case, the interior will turn out flawless. If you prefer concise models of a traditional form, you can select them individually.
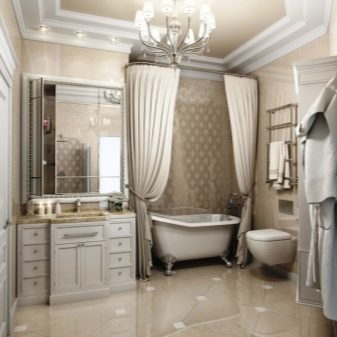
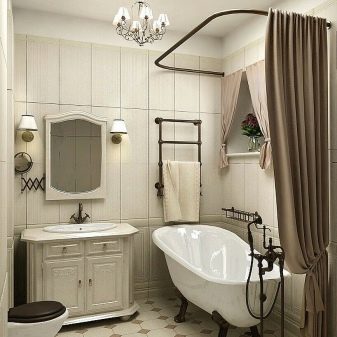
Storage systems
Lovers of minimalism like design projects in which there is nothing superfluous. However, shelves and cabinets cannot be dispensed with. Household chemicals, hygiene products, towels - all this must find its place. If you do not want to use the space under the sink for storage, you can install a closed pencil case in the room.
If you choose the color of the facade for wall decoration, the furniture will not stand out against the general background. Great option - embedded storage. As for open shelves, they can be hinged or look like niches in the walls. It all depends on the design idea.
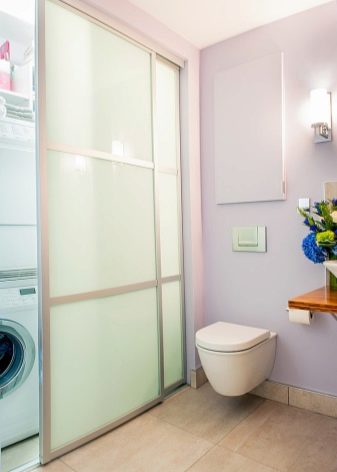
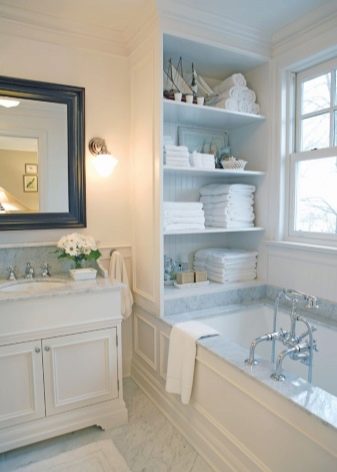
Masking details
Even if the design of your bathroom is not minimalistic, some things are better to hide from prying eyes. In addition to masking the pipes and installing the installation for the toilet, it is worth considering the design of the hatch with counters. Plastic white linings have long been irrelevant. In a mediocre interior, this option can take place.
However, if your bathroom claims to be a stylish space, you should close the counters with special doors, made in the same style with the decoration of the room.
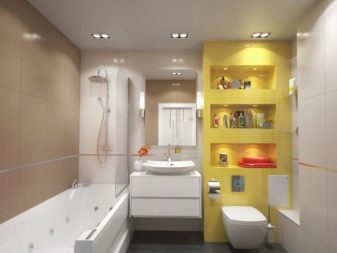
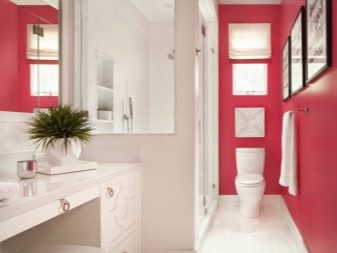
It is also better not to put the washing machine on public display, even if it is one of the latest models.. Often the equipment is built into a partition, cabinet or placed under the countertop. Ideally, the utility unit should also be closed with an opaque door.
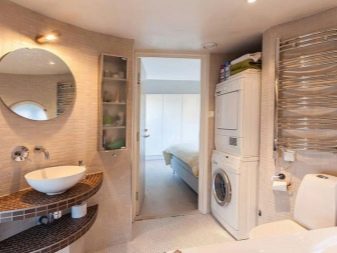
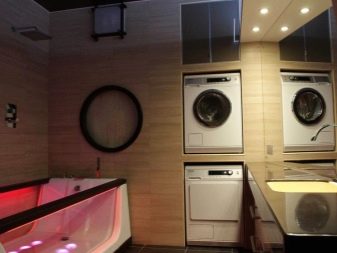
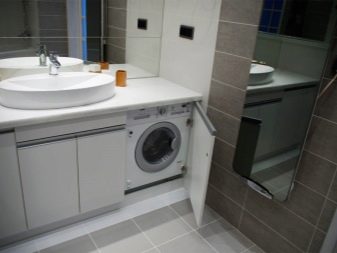
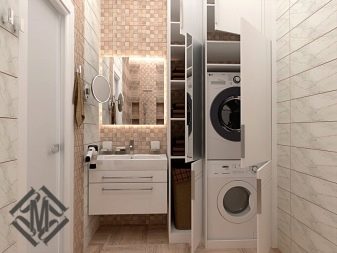
Shine
Lighting of the combined bathroom (especially if it is large) should be given special attention. It is advisable to install at least two types of lighting. This is described in more detail below.
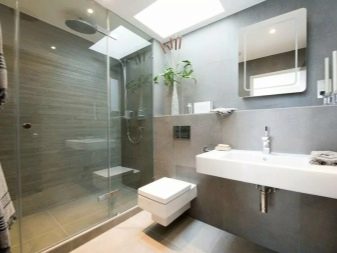
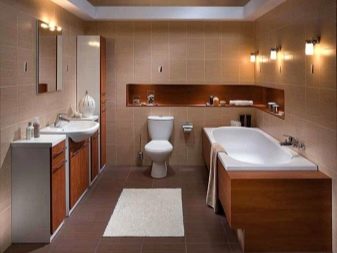
Other nuances
If the bathroom is small, it is better to use light colors in the decoration and white plumbing. Mirror elements also help visually increase the space. It can be a large mirror above the sink or a wall cabinet door. Do not mirror only the wall next to the bathroom. Whatever considerations you make, you must understand that Due to splashing water, the surface will always look dirty and untidy.
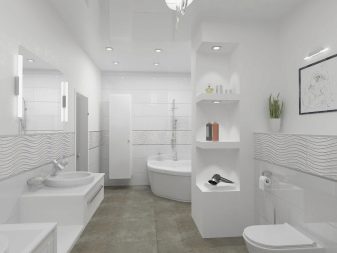
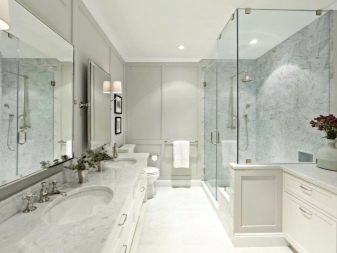
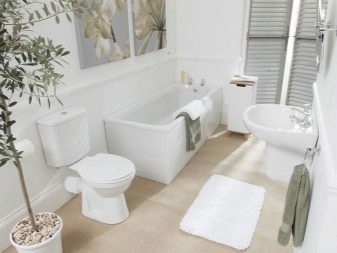
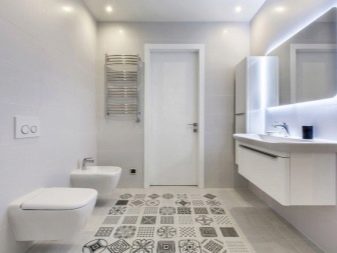
Glass helps to make the interior more light and airy. For the shower, you can use a transparent frameless fence, and for the bathroom - sliding or pivoting glass doors. If ordinary glass seems too boring to you, you can decorate it with a sandblasted pattern. Such surfaces look graceful and weightless.They do not overload the space, but become a worthy decoration of the interior (keep in mind that the design of the walls in this case should be calm).
Another plus of a transparent enclosure is the ingestion of a sufficient amount of light.
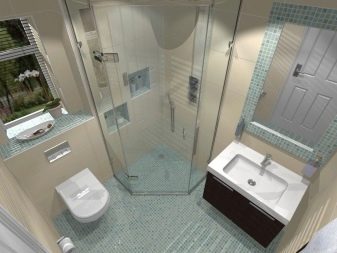
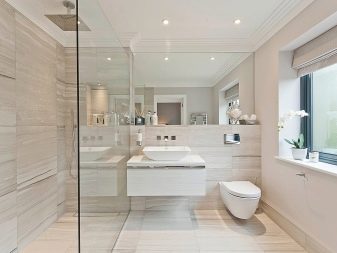
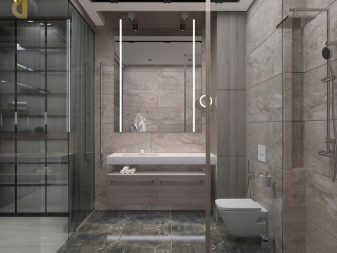
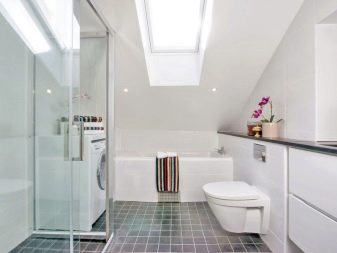
Think carefully about all the details. When hanging a mirror above the washbasin and constructing shelves in the water treatment area, consider the growth of people living in the apartment. Following fashion trends, first pass them through the prism of your own convenience. The beauty of design should not sacrifice the practicality and functionality of the room.
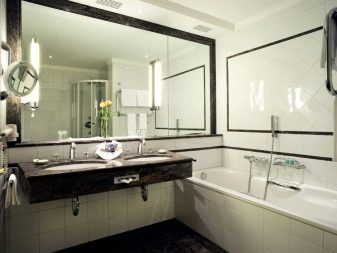
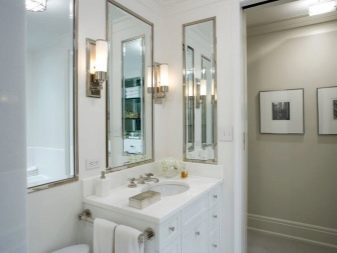
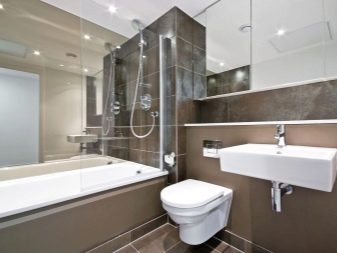
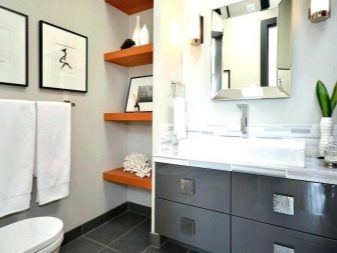
The subtleties of planning
Before proceeding with the repair, you should draw up a finished project, which will indicate the location of the pipes, as well as all items of plumbing and furniture. When planning, the configuration of the room, its features, are taken into account. Of course, in a very small square bathroom or a narrow elongated room, it is not possible to correctly arrange all the elements. Here you have to find compromises, perhaps apply the method of angular installation of plumbing and other non-standard options. However, striving to create an ergonomic space should be in any case.
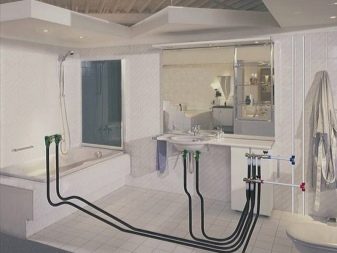
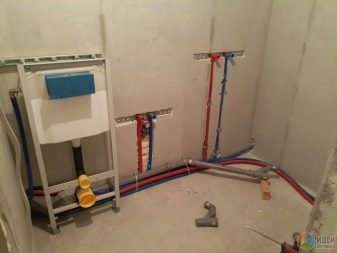
There are basic rules for arranging the key elements of the bathroom, which everyone should be familiar with. The convenience of being indoors depends on this.
- Before the toilet there should be a free space of 45-50 cm (minimum). On the sides - 40 cm from its center on each side.
- In front of a sink, bath or shower must be left at 55-60 cm.
- The average height of the sink is 80 cm from the floor. The optimal width of the item is 55-65 cm. If the area of the room is small, the installation of a small model (about 45 cm) is acceptable. Often used and corner options.
- Towel holder should be located at a distance of 45-50 cm from the bath. The same goes for a heated towel rail.
- If you plan to put a washbasin with two sinks in the bathroom, the distance between them should be 25-30 cm. Only in this case it will be convenient to simultaneously use the wash basin at once for two family members.
- As for the double sink faucets, there must be at least 80 cm between them.
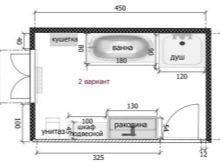
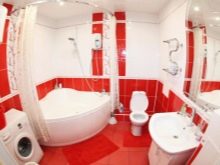
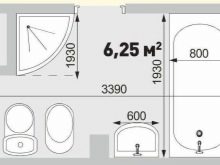
A preliminary plan can be drawn up in a special program. If a serious company is engaged in repairs, the design project will include not only a layout with numbers, but also a visual demonstration of the future interior. If the owners decided to save and make repairs on their own or with the help of ordinary workers, it is advisable to at least just draw a drawing on paper on a scale.
In private two- or three-story houses, bathrooms are often made at each level. In this case, it is advisable to place premises of this type one above the other. This point is due not only to the simplification of the technical side of the work, but also to the safety issue.
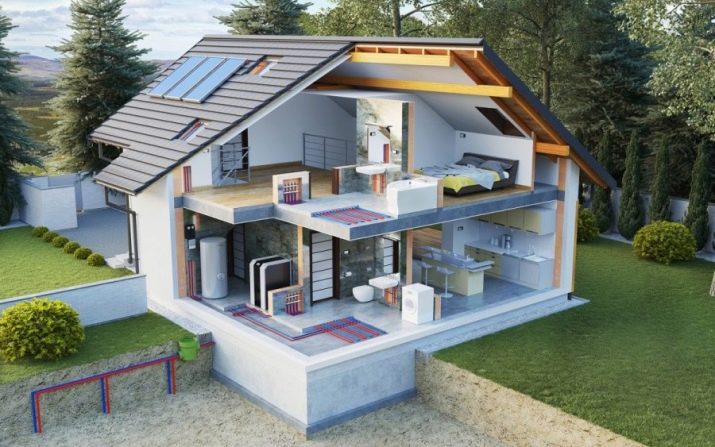
Furniture and sanitary ware placement
Often the best option is to position the bath along one of the short walls. Even if you have to take a model of a reduced size, the ergonomics of the room increases. If you place a bath and sink on the end walls, it will also visually increase the space.
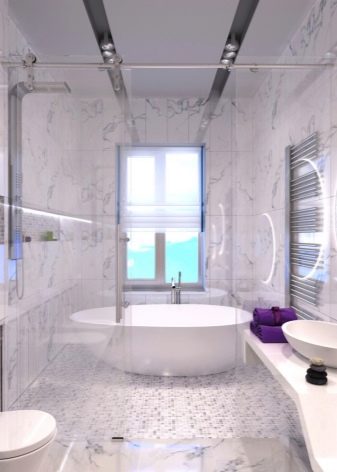
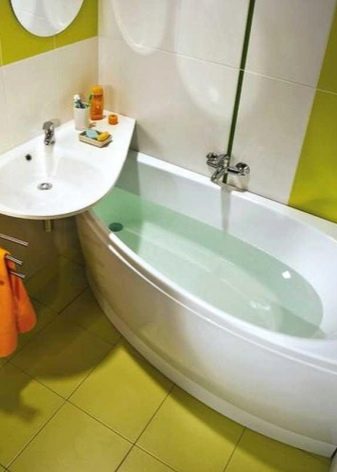
If the size of the short wall does not allow even a compact bathtub to be placed in it, another option is acceptable. You can place a toilet and a place for taking water procedures on the same line. In this case, it is advisable to build a small partition. If the bathroom is very small, it is better to give preference to a shower corner.
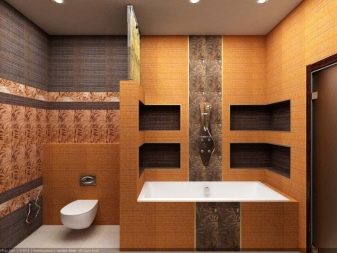
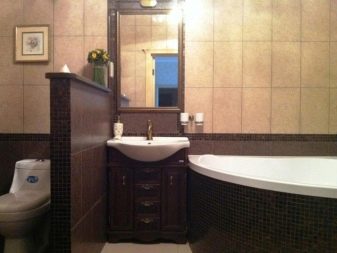
When arranging cabinets and cabinets, remember that furniture should not interfere with free movement. Especially objects should not impede comfortable entry into the zone of acceptance of water procedures. Use the area under the washbasin, above the toilet. remember, that Built-in cabinets are more convenient to use than stand-alone models. Besides the fact that they do not create obstacles on the way, they do not clutter up the space and make the interior visually easier.
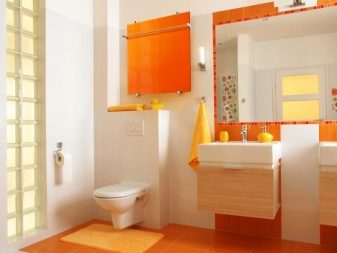
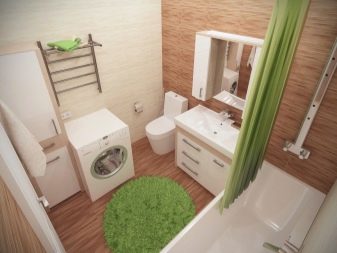
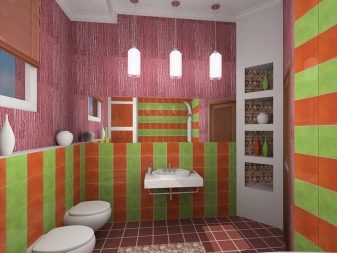
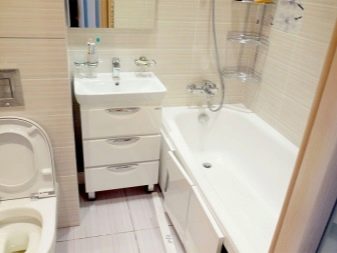
If the washing machine is located under the countertop, it is important to accurately calculate the dimensions. Often in such cases, furniture is made to order. It is also important to regulate the operation of the unit as much as possible, to prevent its independent movement due to vibration.
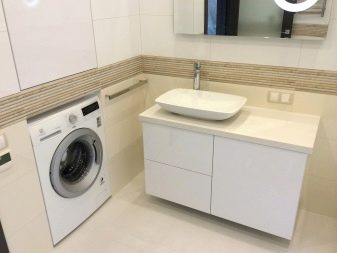
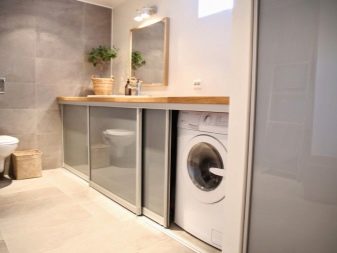
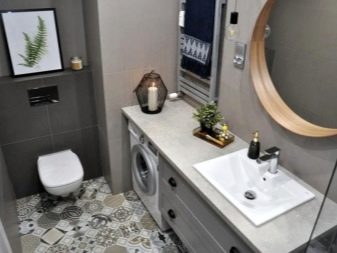
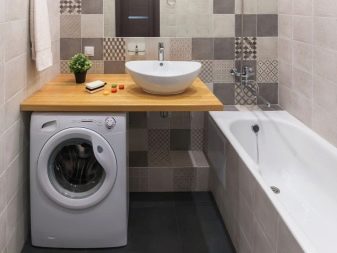
Finish options
Walls
The ideal material for lining the walls of the bathroom is ceramic tile. Sometimes it is combined with moisture-resistant staining, 3D gypsum panels, decorative plaster. Of course, trends are changing. Today, the trends include decoration wood, stone and other natural materials. However, modern tiles successfully imitate such surfaces, allowing you to create a unique interior design.
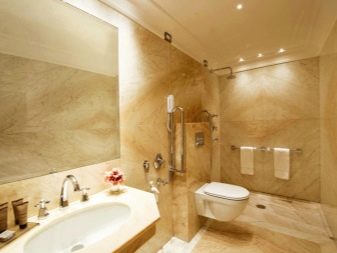
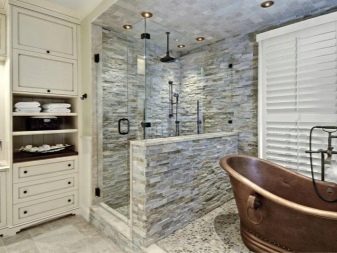
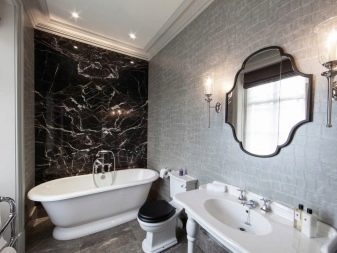
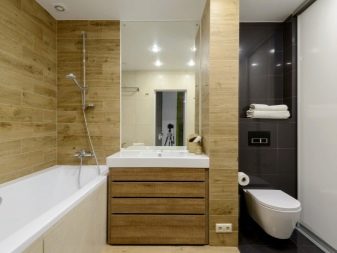
Today, both the size and shape of ceramics are changing. It is not necessary to be limited to models of a standard rectangular shape of medium dimensions. Finishing with large-format tiles looks relevant. Still popular mosaic. Not out of fashion tile "boar" imitating brickwork.
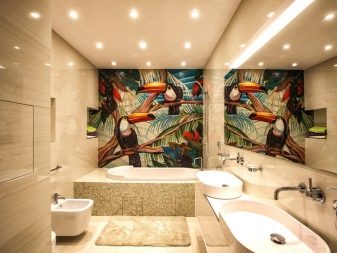
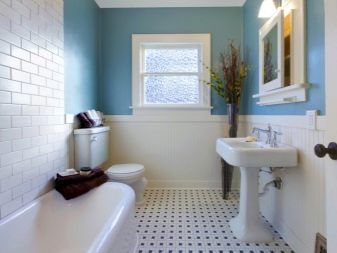
Professional designers often combine in the design of one room two types of ceramics. For example, mosaics are used to decorate the shower area. It allows you to easily and beautifully design any curved surface.
For the wash zone, choose a large tile.
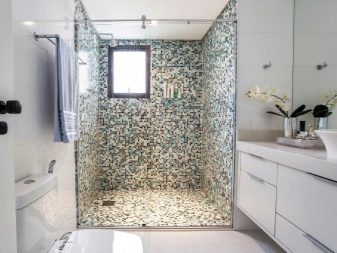
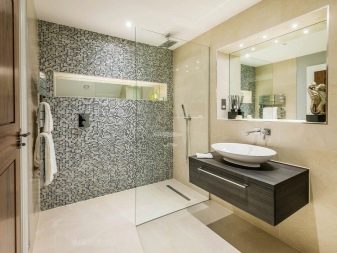
Floor
To decorate the floor is often used porcelain tile with a non-slip surface. Usually it is a square tile of medium or large size. A more expensive option is stone finish.
As a rule, the flooring differs in color from the material of the walls. If you arrange everything in one shade, the room will be perceived as something solid, because of which a feeling of instability can appear. If you do not want strong contrasts, you can focus on shades that differ from each other by just a couple of tones. Another option is the presence on the walls or on the floor of the picture or the choice of material of different texture and shape. For example, the snow-white walls lined with "boar" will not merge with large floor porcelain tiles imitating marble (white with gray stains).
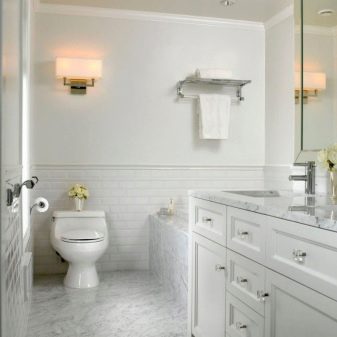
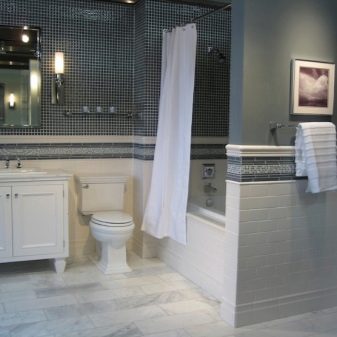
Ceiling
Different materials can be used to decorate the ceiling. The main requirements are reliability, practicality, resistance to high humidity. The most budget option is staining with water-based paint. However, such a coating will have to be updated periodically. In addition, without preliminary leveling the surface can not do.
Plastic panels are another popular and inexpensive type of decoration for bathrooms. The material is considered waterproof. It disguises the wiring, is easy to clean, does not deform, and serves for a long time. The panels are mounted on a special frame, allow the installation of lamps. The colors and textures of the material are diverse.
The disadvantages include only reducing the height of the room by several centimeters. Also, such repairs require high-quality ventilation. Otherwise, dirt can accumulate in the joints, which can lead to the appearance of fungus.
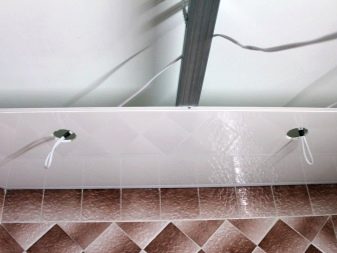
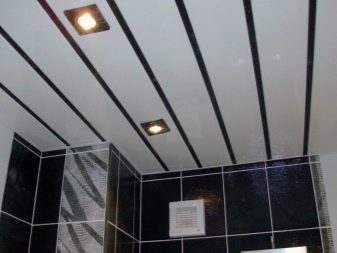
Aluminum rack structures have a similar fastening system. Reiki can be mounted with gaps or end-to-end. Both color and chrome options look interesting, as well as gold-plated slats. The disadvantages are the same as in the case of plastic structures. In addition, the cost of aluminum is slightly higher.
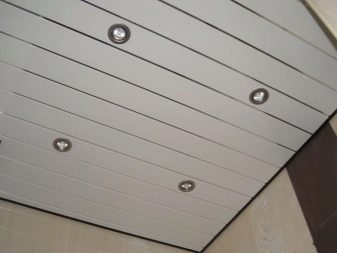
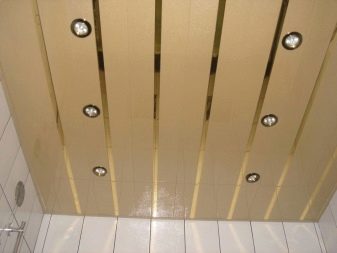
The most popular option is PVC stretch web. They look more expensive and modern, have a lot of advantages. Such a coating can completely protect the room when flooding from above. Moreover, it is attractive, durable, environmentally friendly, allows the installation of any fixtures.
Manufacturers offer both matte and glossy coatings of any shades. This allows you to design a room in any style.
The only caveat is the possibility of mold on concrete under tension material (vinyl does not allow air to pass through well).
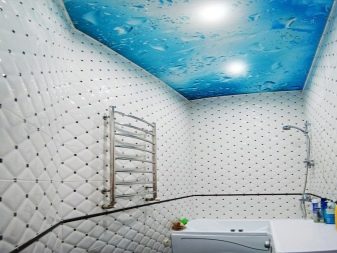
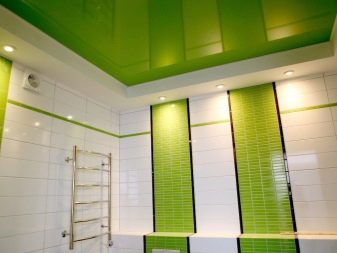
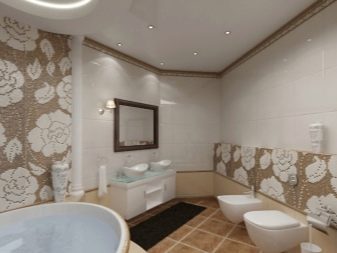
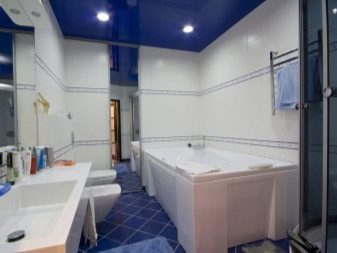
Constructions plasterboard used only in spacious bathrooms. In this case, the material undergoes moisture-proof treatment on both sides. For the frame, only a metal profile is used. Good ventilation is also required. Such a decision will cost the owners of the premises expensive, but the result can be very effective.
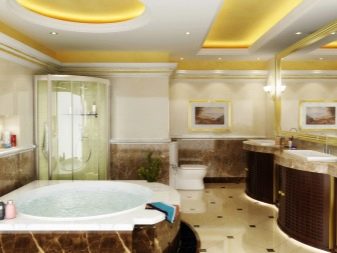
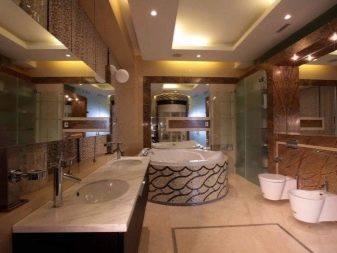
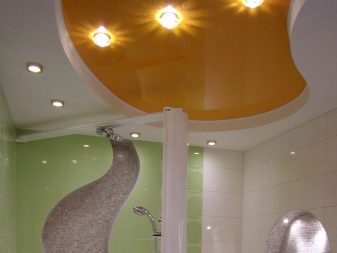
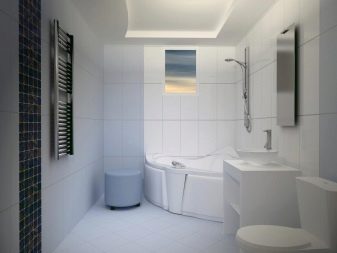
A rarely used, but incredibly beautiful and expensive option for finishing the ceiling in the bathroom - tempered glass plates. Material can be mirror, opaque, color. Stained glass windows and various photo images with built-in backlight look very impressive.
In this case, much attention is paid to the reliability of the substrate, since the material is quite heavy.
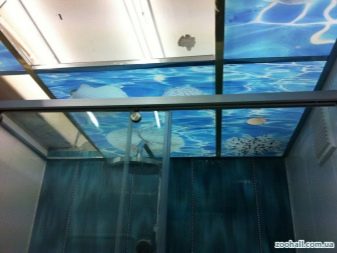
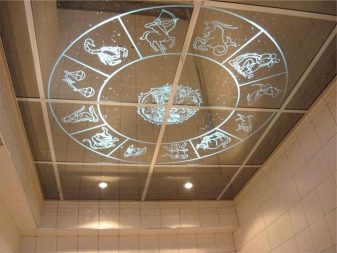
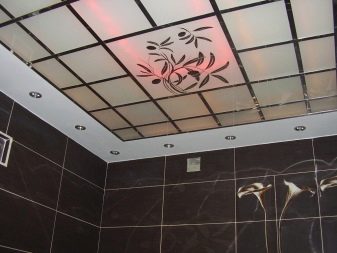
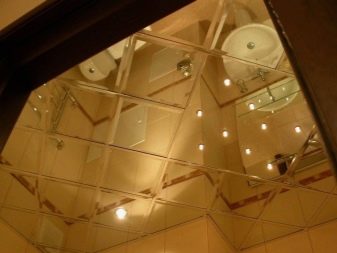
Lighting organization
Even in a room with such a modest size, like a bathroom, You can not be limited to one central lamp. Even the backlighting integrated around the ceiling may not be enough. Necessary additionally illuminate the wash area. This can be a built-in backlight in the form of spots or LED strip on the mirror.
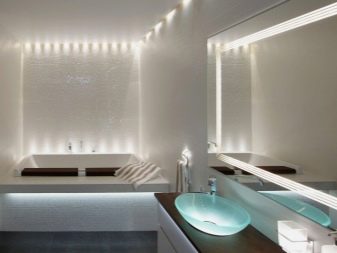
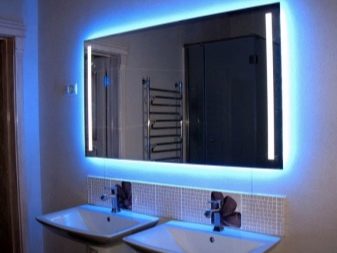
If there is a hydrobox with a roof, it is necessary to have spotlights built into the structure itself. If it is an open type model, a diffused ceiling lighting should be provided above this area. If you like to take a bath, It is advisable to provide a subdued lower light. In this case, the ceiling lights will not annoy with their brightness, and you can fully enjoy the rest.
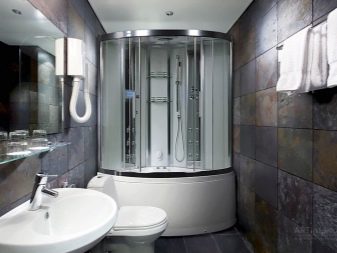
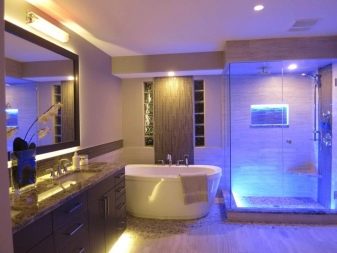
Color spectrum
Most bathroom design projects are in progress. in bright colors. They visually expand the space, create an airy interior, a feeling of freshness and purity. A completely white finish, of course, can cause "hospital" associations, however, if you combine whiteness with other light colors or contrasting accents, the interior will look great.
Especially successful in the bathroom look blue and white combinations. The soothing and fresh marine palette is perfect for taking water treatments. Pink and violet tones are usually liked by women. Such an interior is gentle and romantic.
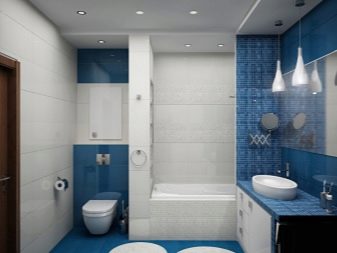
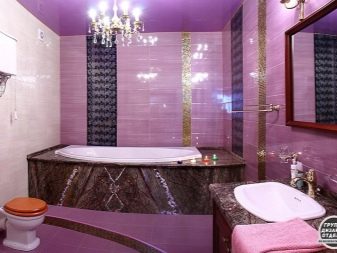
A neutral, but very stylish option is the design of the bathroom in gray tones. This calm and noble color is in trend today. Against its background, snow-white plumbing looks spectacular. The sheen of chrome accessories harmoniously complements the interior.
Moreover, the gray tile is very practical - on it stains from drops of water are completely invisible. The severity of the white-gray range can be softened with beige tones, for example, imitation wood.
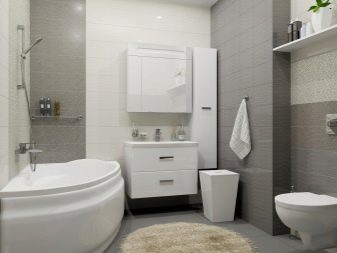
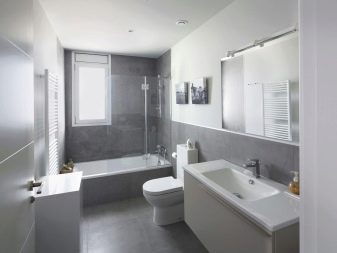
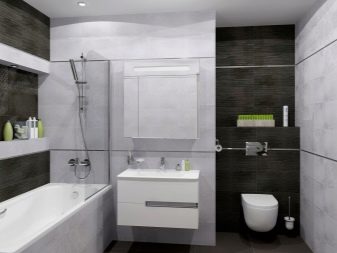
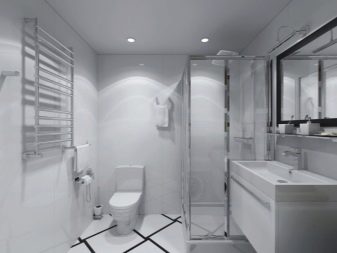
You can take a beige color as a basis. This is another neutral option that does not go out of fashion. You can combine sand tones with whiteness, or you can complement them with chocolate, coffee accents. In any case, the atmosphere of the room will turn out to be warm and cozy.
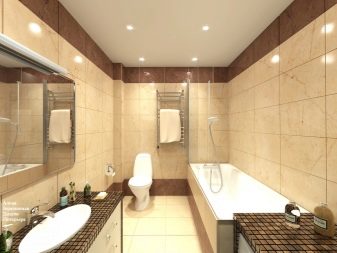
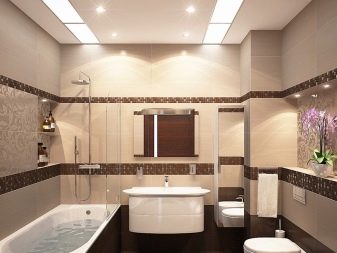
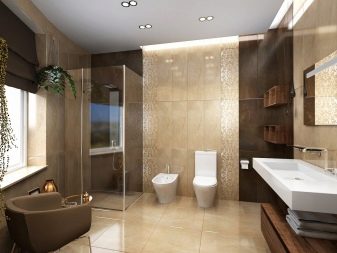
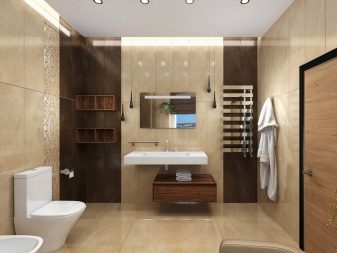
Bright colors are best added to the atmosphere metered, as small accents on a neutral background. The most relevant today are yellow, orange, turquoise colors.
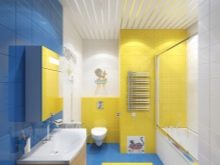
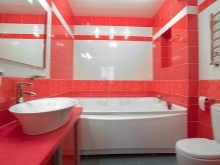
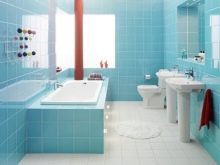
Minimalist interiors often use black and white combinations. They always look expensive and fashionable. The main thing is to ensure that there is more whiteness than black. Otherwise, the room will seem cramped and gloomy.
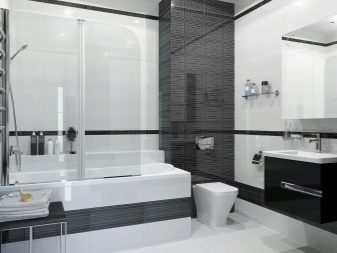
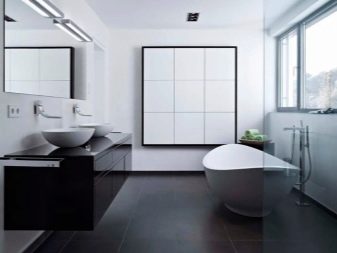
Style solutions
Classic
For classic and neoclassical interiors, milk, vanilla, ash, chocolate shades are suitable. Golden fittings in retro style make the interior aristocratic. Lighting is often realized using a small chandelier and graceful sconces in the area of the mirror. Appropriate the use of tiles that mimic marble.
Plumbing may have a vintage character. A figured-foot bathtub with a fabric curtain on the rings and a bowl-shaped sink fit perfectly into the concept.
If you choose the neoclassical style, you can harmoniously fit into the decor and shower.
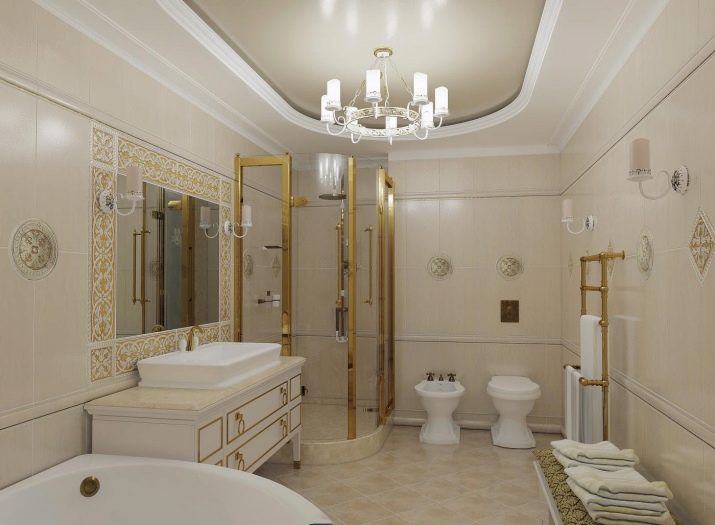
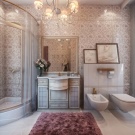
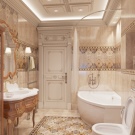
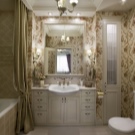
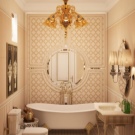
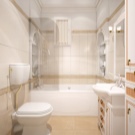
Minimalism, hi-tech
Modern design also involves restrained colors (gray, white, brown). However, there is no place for exquisite details and luxury. The preference is given to practicality, functionality, strict forms. The bathtub is often absent (replaced by a shower) or has the most concise design.
Metal in such interiors is always chrome plated. Black and white contrasts are often used. You can add bright details.
At the peak of popularity bulky tiles imitating wood, stone, concrete. Lamps are mainly built-in. It is possible to use overhead and attachments of a futuristic design.
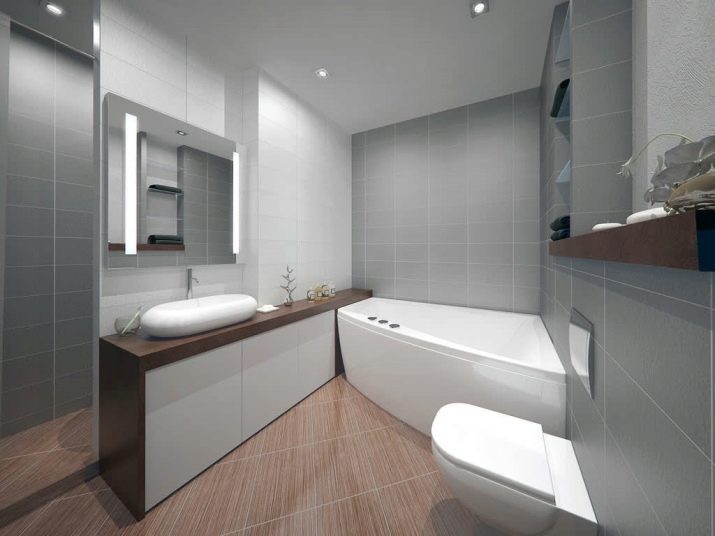
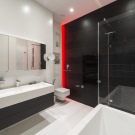
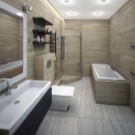
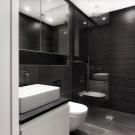
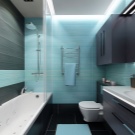
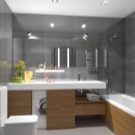
Scandinavian
Scandinavian motifs are very popular today. A characteristic feature of this interior is the abundance of white in the decoration, which is complemented by gray and brown tones.. Sometimes pale blue or blue shades are included in the design, as well as yellow or orange as small details.
Typically, the walls are decorated with tiles "boar" or square ceramic small size. Often used patchwork. Wood imitation is appreciated, which makes the atmosphere comfortable. As a decor, live plants can be used. Unlike minimalism, where all the details are hidden, open shelves and shelves are welcome here.
The interior should be as comfortable and functional as possible.
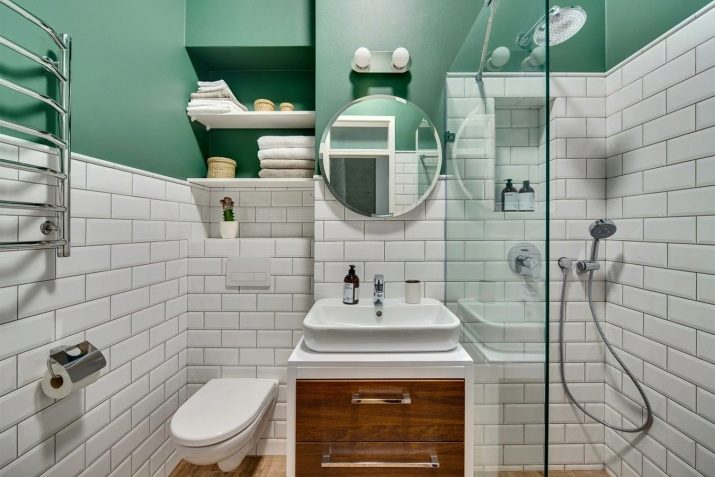
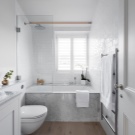
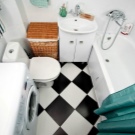
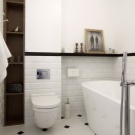
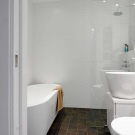
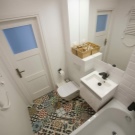
Provence
In this style, bathrooms in country cottages and country wooden houses are usually designed. “Sprayed” tones, floral patterns, textiles, wooden cabinets - all this creates an atmosphere of rustic comfort of past years. It is appropriate sconces in fabric lampshades (of course, in areas protected from water splashes), wicker laundry baskets, mirrors in vintage frames.
Accessories in such interiors imitate bronze, the bath usually has high legs. Here about the shower can not be considered. Installation is also not provided.
The stylization must be complete, otherwise all the charm of the interior will disappear.
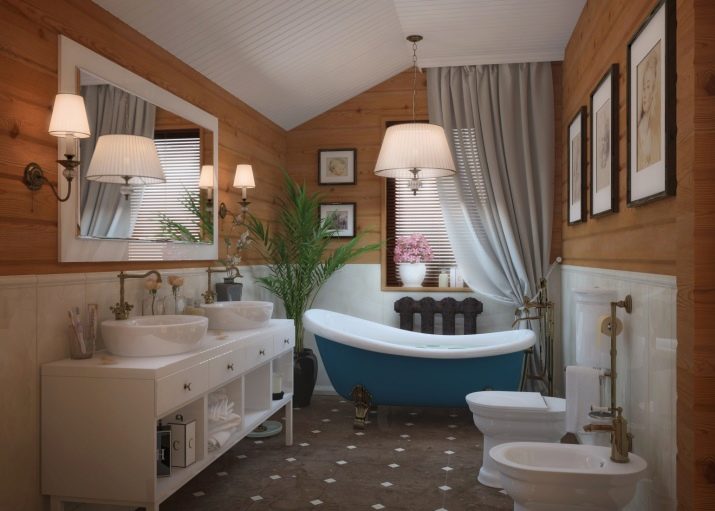
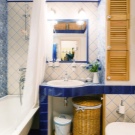
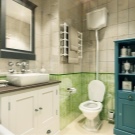
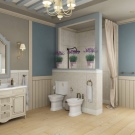
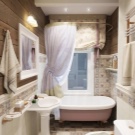
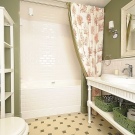
Loft
This brutal style involves dark colors, imitation of concrete, red brick, rusty metal. However, in a small room it is better to dilute the gloomy atmosphere with light tones. In order not to lose the mood of the design idea, you can combine brown and gray surfaces with snow-white large tiles or imitation of white brick. In mixed style permissible use of chrome faucets and fixtures, glass parts, modern white sanitary ware, light wood furniture.
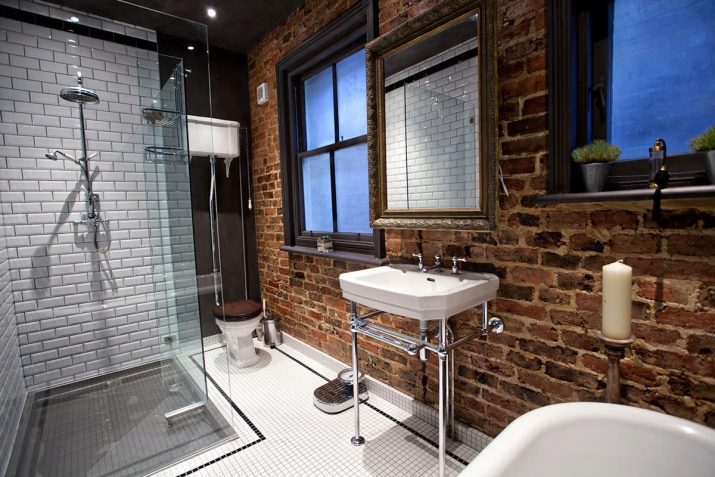
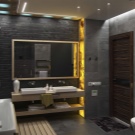
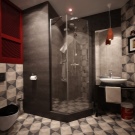
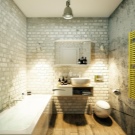
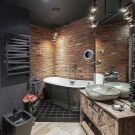
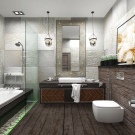
Decor Elements
The bathroom is a small room, so the abundance of decor is inappropriate here. In addition to decoration, the function of decorating a room can be performed by mirrors in beautiful frames, interesting lights, heated towel rails. One of the walls can be decorated a picture or a photo under glass, if the item fits into the overall concept. Instead of a plasterboard partition, you can put screen.
Such an interesting element will effectively emphasize the retro style.
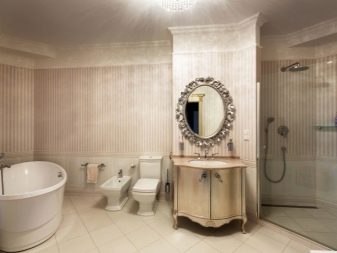
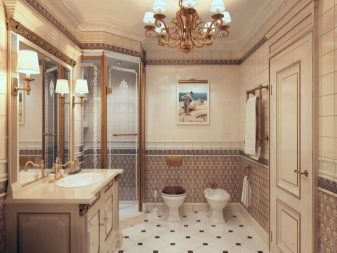
Good examples of the interior
The beige and brown gamut can be truly luxurious. Sparkling mosaics and golden patterns make the classic interior sophisticated and “expensive.”
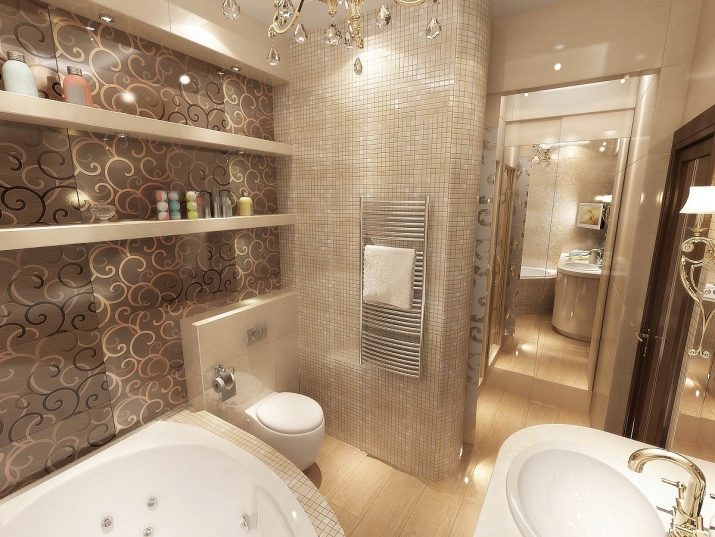
And here is another example of a beige bathroom design. Everything here is modern and concise. Original plumbing and imitation wood create a stylish and cozy atmosphere.
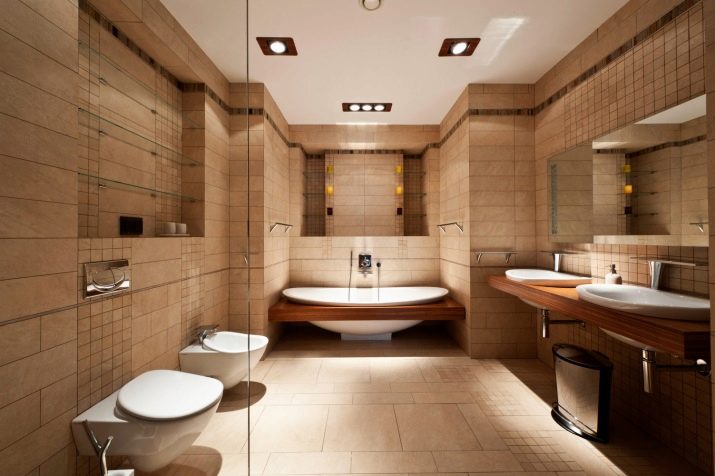
If the room is spacious, dark shades are acceptable. Pastel-gold gamut in combination with black color looks very impressive.
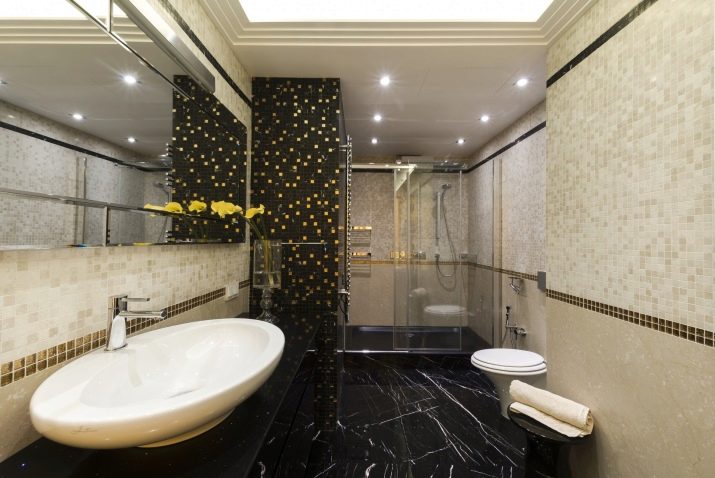
Whiteness, plenty of light and space are the features of Scandinavian comfort. The combination of glass, chromed metal and wood forms an expressive composition. Bath on the podium, double washbasin - everything is created here for relaxation.
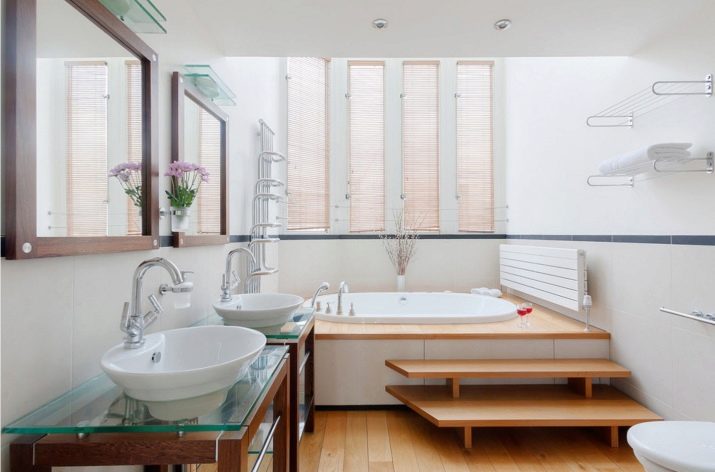
Another example of the inclusion of black in the finish. The cabinet under the sink and the glass railing do not prevent the atmosphere from being airy, but become expressive touches that emphasize the designer's idea.
