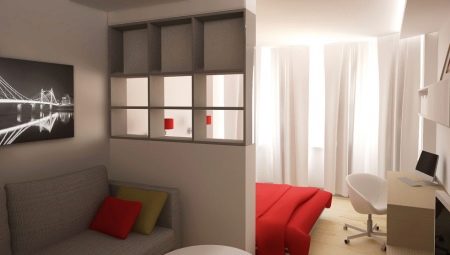The main problem of young families is a lack of space or a small number of premises in a new house. In this case, the owners resort to dividing one room into several zones. Most often, there is a need to create a bedroom-living room. After all, if the apartment has only one main room, you need to think about how to equip it both for relaxation and for receiving guests. Consider how you can design a room with an area of 15-16 square meters. m, and how to divide it into separate zones.
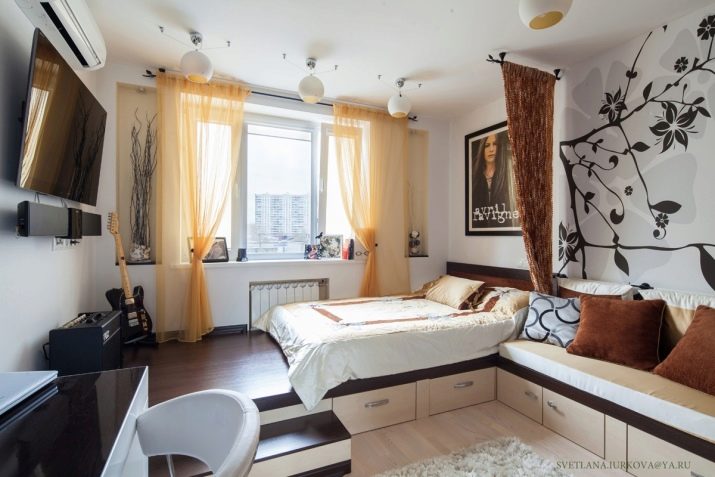
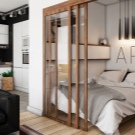
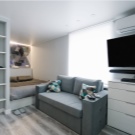
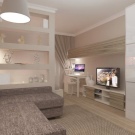
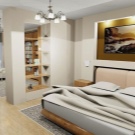

Finishing Features
First of all, it is important to consider that we will get two from one room, which means that there will be not so much space. Finishing in this case plays an important role.
- Walls. There are a lot of options for wall decoration. For example, you can simply paint them or use structural plaster. In order to visually expand the space, use volumetric drawings or murals.
For this purpose, you need to choose the right colors - for example, light colors increase the space.
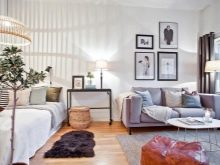
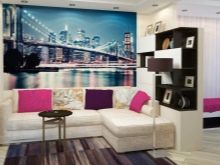
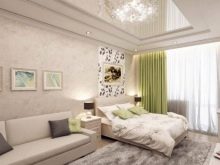
- Floor. The ideal solution for flooring is a laminate, better than dark shades. If finances do not allow you to purchase a laminate, you can use linoleum. And if you want to make your room more comfortable, then a carpet will help you with this.
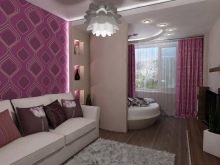
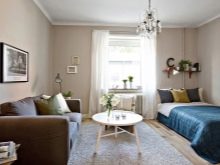
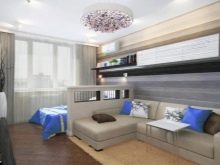
- Ceiling. If the ceiling is high enough, then it can be painted in dark color, and if not high - on the contrary, in white or other light tone. Multilevel ceilings will also visually expand the space (if the design of the room provides for this).
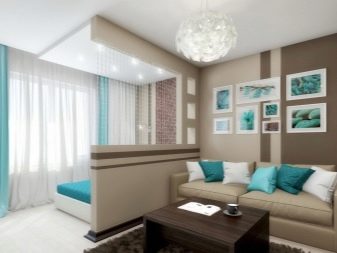
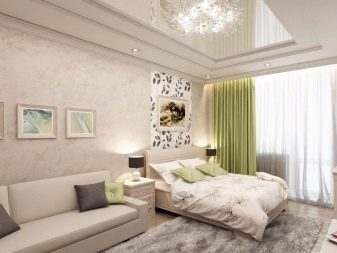
Of course, in order to determine the final option for repairing a room, you need to choose the style in accordance with which you will select other interior details.
Stylistic diversity
A room divided into zones is important not to overflow with details. Here are some styles that are suitable for the design of the bedroom-living room.
- Classic. This is a universal style: discreet colors, few bright details, an emphasis on furniture, the predominance of natural materials and colors in the decoration.
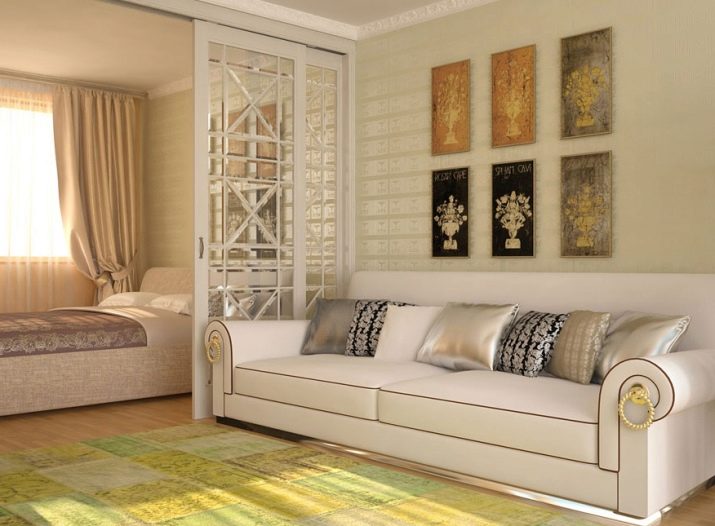
- Minimalism. This style is characterized by its monotony and the presence of small bright details. At the same time, the interior uses mainly white, gray, black and light blue colors.
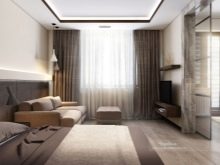
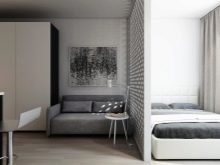

- Modern. If you want to add coziness to your home, then the Art Nouveau style is what you need. Direction of style: indoor plants, natural pastel colors, carpets, various geometric shapes and paintings - that is, everything that will soften and make the atmosphere more comfortable.
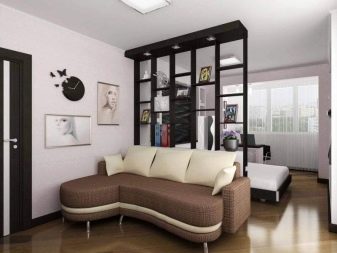
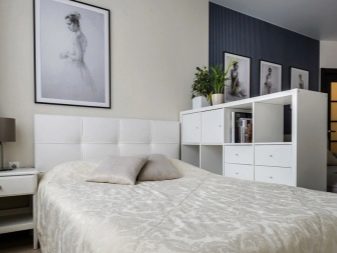
- Modern. Light colors and an almost complete lack of decor are the hallmarks of this style. The emphasis here is the overall furniture.
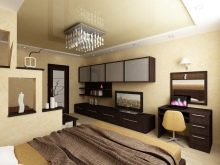
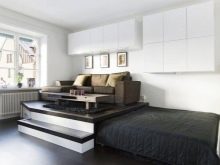
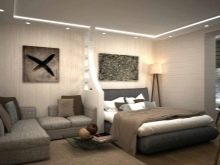
- Loft. This is probably one of the most “brutal” styles. Loft combines softness and rigidity. The space and minimum of furniture create a comfortable atmosphere. Style implies wall decoration in brick or wood paneling, modern equipment and technology, minimalist lighting fixtures and lamps. Colors: black, gray, red, orange and white.
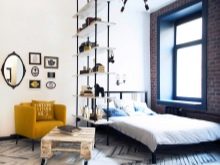
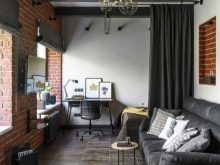
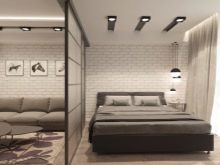
- Ethno. This is a rather bold style, but if you place the accents correctly, you get a very interesting living area.
However, it is important to consider that ethno can quickly get bored. Bright details in the form of curtains and pillows, unusual furniture and bright colors - these are the necessary details to create an image.

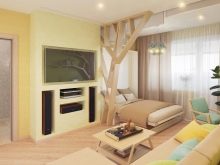
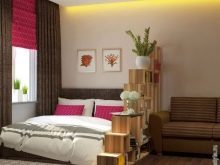
- Scandinavian style. If you want your room to look easy and relaxed, then do it in a Scandinavian style. In many ways, it is similar to minimalism. And all that is needed to create this style is light shade walls, discreet wooden and upholstered furniture and delicate soft textiles.
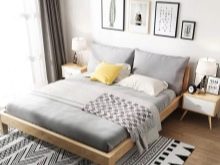
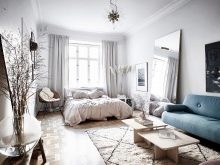
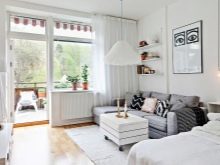
- Country. It is notable for details in a rustic style: a photo in frames, cage walls or in the form of bars, wooden parquet, various ceramic details and wooden furniture. Natural tones prevail: brown, green, white, yellow.
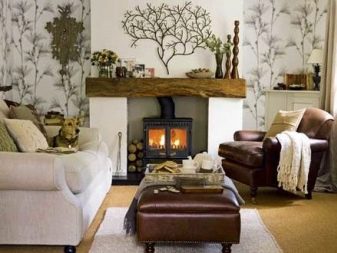
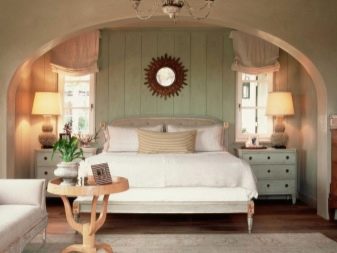
- English. The English style is a bit like a loft style. But its main difference is aristocracy. Each detail should be selected with taste: floor lamps and lamps, a leather sofa, shelves with books, bulky furniture, wooden accessories, wallpaper under a brick or with a small pattern.
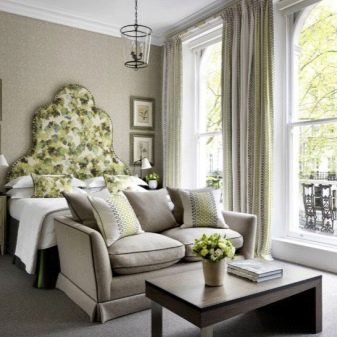
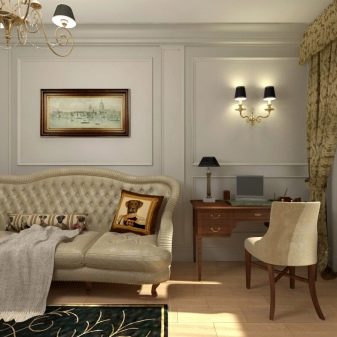
Proper zoning
Let's talk about the zoning of a room with an area of 15-16 square meters. m to the bedroom and living room. In order to be comfortable in the room, it is important to consider several details:
- the bed should be away from the door so as not to make the rest area pass-through, and closer to the window to visually increase the space;
- the whole room must be kept in one style, otherwise you just overload it with details;
- if you want to develop your unique and unusual design of such a room, you should trust an experienced designer;
- It is important to think in advance where and how to arrange the partition in accordance with the layout, so that the room is comfortable and convenient to be.
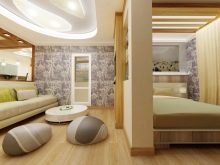
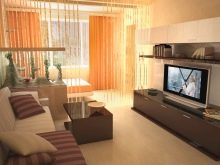
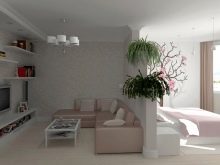
So, we will consider the most different options for dividing a room into two zones: a bedroom and a living room.
Partition
Partitions are an excellent option for dividing a room into two separate zones. On sixteen squares, it’s pretty easy to place any partition. This can be either a plasterboard fence from floor to ceiling, or a partial partition in the form of columns. Also for this purpose, you can use metal and wooden grilles. It will be enough to simply indicate the division of the room into two zones.
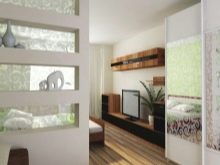
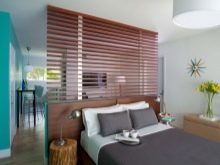
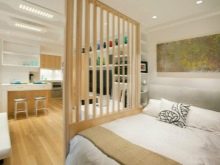
The sleeping place can be separated from the living room with an interesting curved partition.In general, you can focus on the fence, and the rest of the furniture to choose in a more relaxed style. Then the whole room will look harmonious.
Another option for zoning is a removable fence. The convenience of the design is that it can be removed at any time or rearranged to another place, and it will also become a very interesting and bright detail in the interior. But such a partition takes up a lot of space, so it is important to consider this when designing a room.
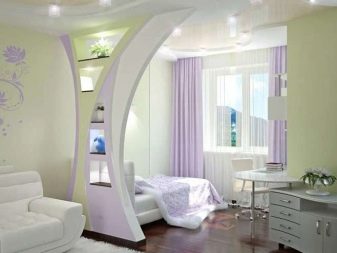
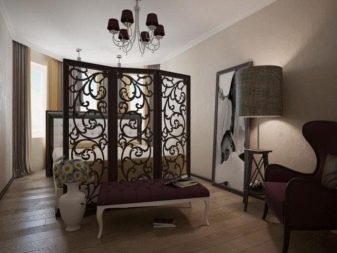
Sliding construction
Recently, preference has been given to just such structures, since they take up very little space and completely divide the room into two parts. Sliding structures are made of metal, plastic, wood. You can also purchase partitions made of papyrus or dense fabric, such a detail will soften your interior.
Particular attention should be paid to glass structures, with their help you can visually increase the space and make the room brighter.
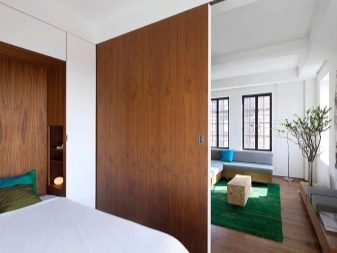
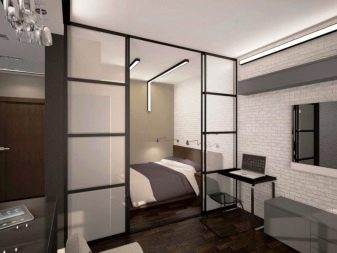
Textile
The easiest and most convenient zoning option is the division of curtains or curtains. They can be changed, as well as removed at any time. If you place the curtains around the bed, you get an isolated area for sleeping.
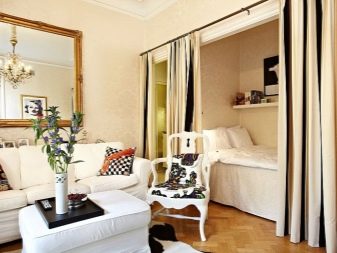
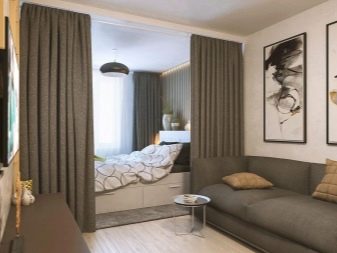
Podium
A very bold, but interesting and functional design decision. You can put a bed on the podium, and drawers can be placed in the design. Such a design will save space and provide a relaxation area.
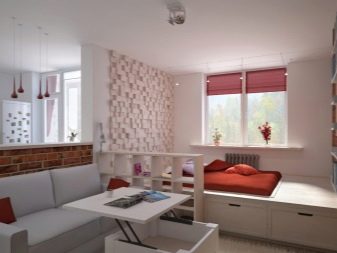
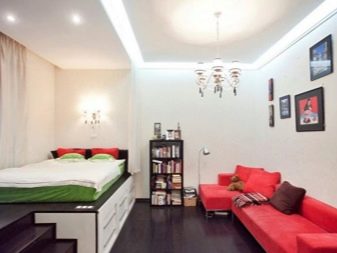
Lighting
With the help of competent lighting, you can also divide a room into several zones. It is desirable that there is a window in each part of the room, but if there is one window, then it is better to place a bed with it so that there is natural light for the resting place.
To divide the room with the help of light, it is enough to make the light in the bedroom softer, and in the living room brighter.
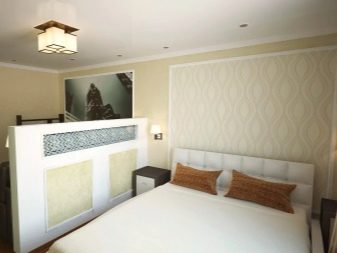
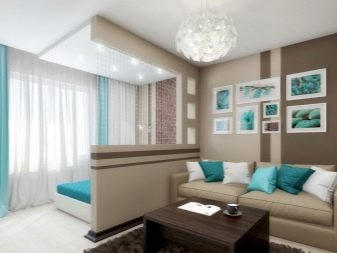
Rack
In this case, the rack acts as a partition. On the shelves you can put dishes or books, any small figurines, accessories. Through shelves ensure even distribution of light.
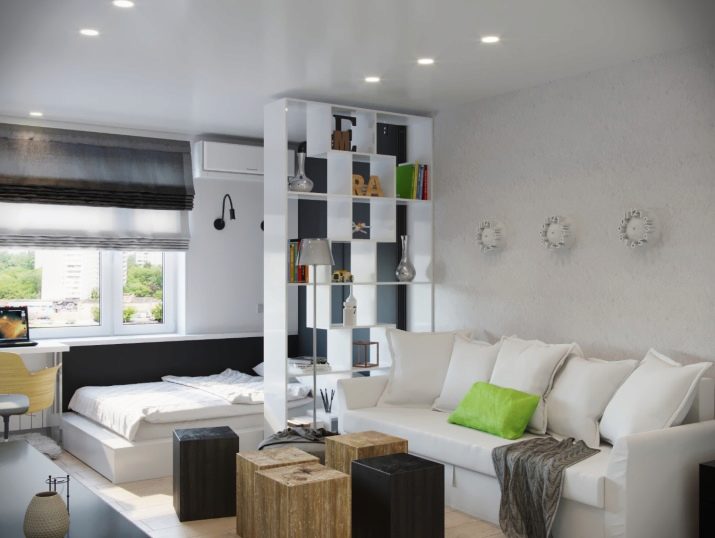
Furniture
It turns out that with the help of furniture you can also distinguish between a room. For example, a sofa can be placed close to the bed, then the room will be visually divided into two zones. Also on the side of the bed you can put a wardrobe or a closet with a mirror (mirrors visually add space to the room).
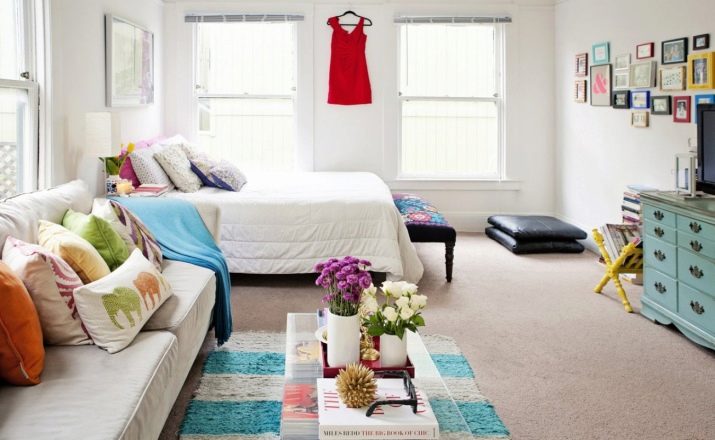
Palette
Zoning of the room is possible with the help of light. But it is important to remember that colors should not be very sharp and bright, you need a smooth transition. For example, if you want a room in blue and blue tones, then the bedroom area should be decorated with a combination of blue and white, and the living room with blue.
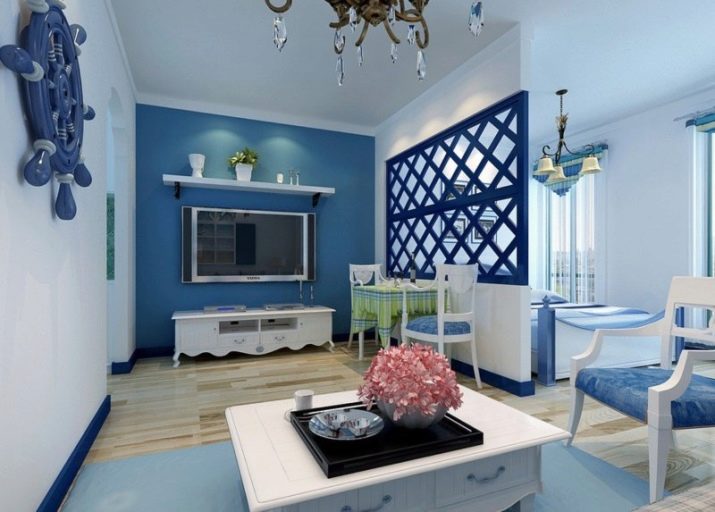
There are two very stylish partition options.
- Aquarium. With the help of the aquarium you get an unusual marine atmosphere in the room.
- Hedge. This partition is suitable for lovers of nature and indoor plants. To do this, you need an iron or wooden lattice, as well as any climbing plant. If there are coasters on such a rack, then you can put flowers in pots.
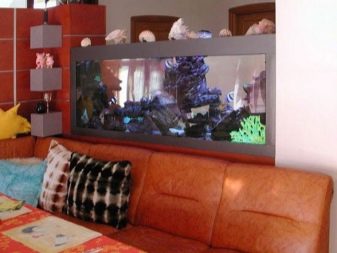
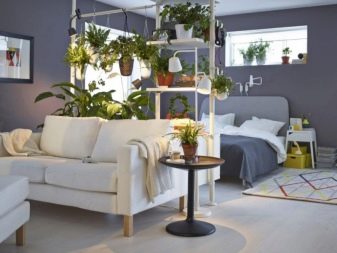
Furniture for bedroom-living room
After the repair is made and an approximate design of the room is developed, you can do the selection of furniture.
The main thing to consider when choosing furniture in a bedroom-living room with an area of 15-16 square meters is the functionality, size and convenience of the furniture.
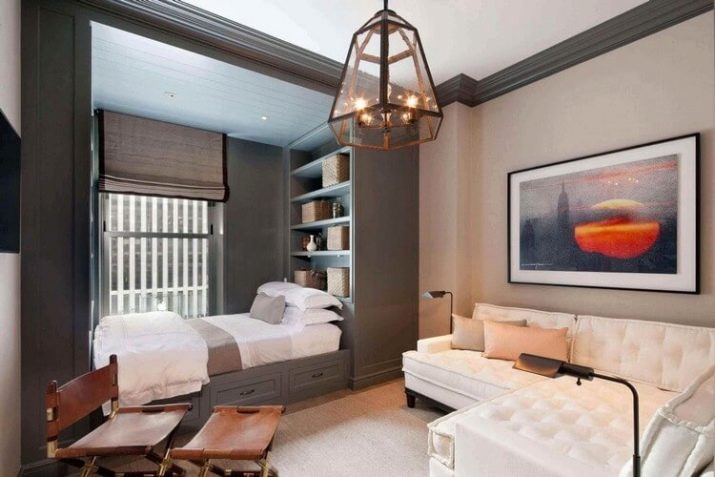
An excellent option would be a bed combined with a wardrobe, this will save a lot of space. If you still want a separate wardrobe, then choose a wardrobe with a mirror or a glossy surface. Furniture should be compact and functional. Therefore, folding beds, tables, pull-out shelves fit perfectly into the design of your room.
If you look, designing a bedroom-living room is not such a complicated matter. It is enough to have basic concepts about design, color combination and proper lighting. And everything else depends on your imagination.
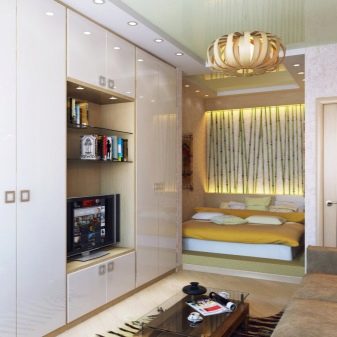
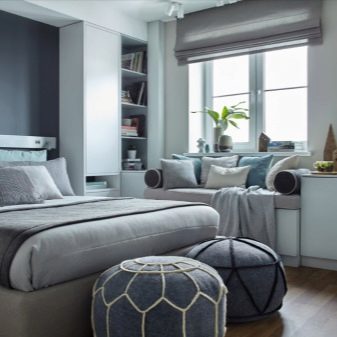
An overview of the bedroom-living room, see the next video.
