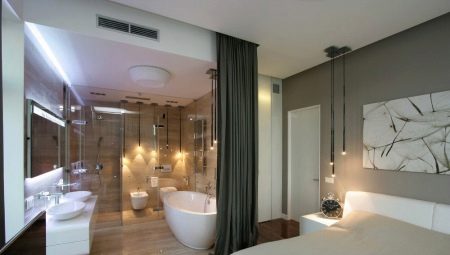There are many ways to design a home on your own. And some of them seem very original, they look non-standard. The bathroom in the bedroom is just an example of such an interior.
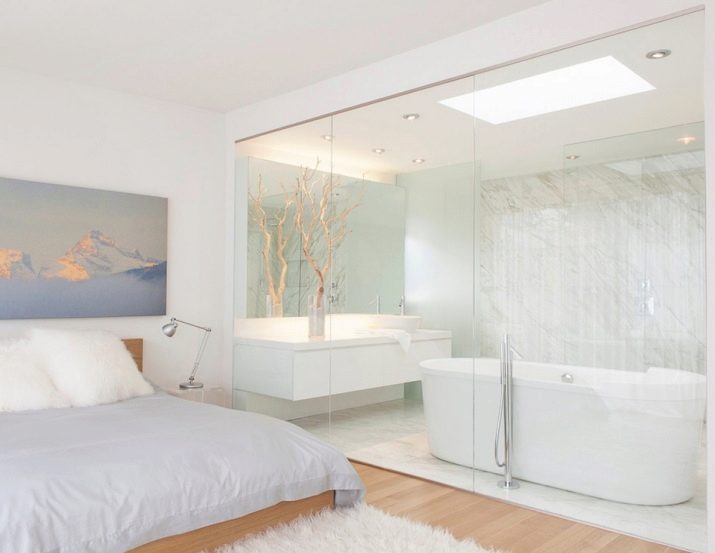
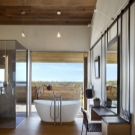
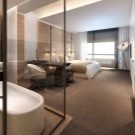
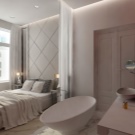
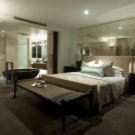
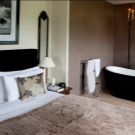
Features and requirements
As practice shows, combining a bedroom and a bathroom allows you to achieve an optimal appearance. At the same time, the comfort of the home environment is guaranteed.. The idea to take a bath and immediately lie down on a bed or sofa is very attractive. However, there are a number of "pitfalls".
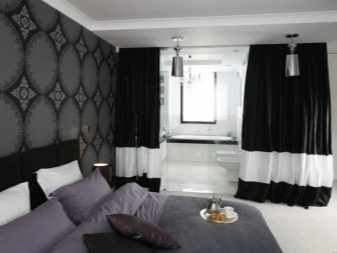
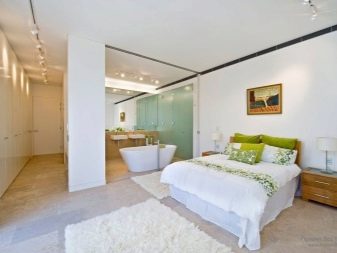
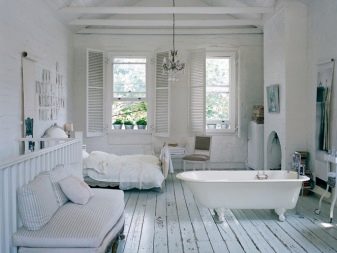
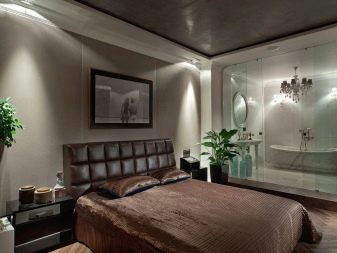
First of all, it is not always possible to convert a room very easily. In a private house there will be no particular difficulties. But in apartment buildings you will have to obtain the consent of the state supervisory authorities. They proceed from the norms of the law, according to which the bathroom should be located only above the non-residential room. because only a corridor or pantry can be placed under the bathroom.
If this requirement is met, it is safe to carry documents for approval to the authorities.
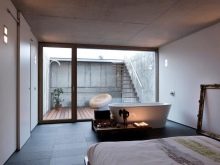
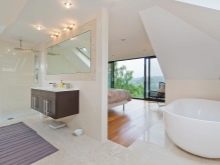
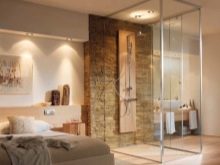
How to do everything in practice
To combine the bedroom with a bathroom or dressing area, you need to provide protection against excessive humidity and hot air. An ordinary door, even very tightly locked, will not do here. It is required to use a special, so-called plumbing, door. It will differ in the following parameters:
- will tolerate temperature changes without problems;
- withstand increased moisture;
- Does not warp in difficult conditions;
- guarantees reliable sound insulation.
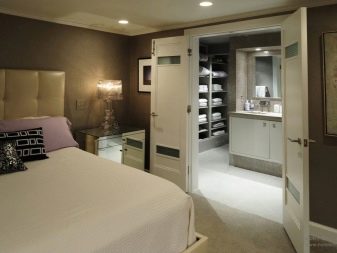
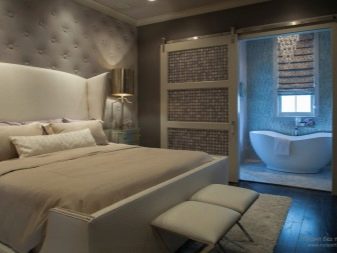
In addition to doors, there are other design solutions. One of them - glass partition. It will not only hold hot humid air, but also help visually distinguish between zones in the room.
Both plain and frosted glass are allowed. Both options with skillful selection will look very attractive.
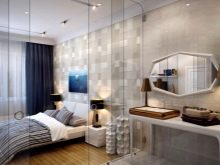
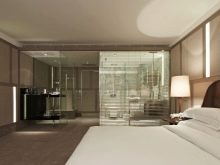
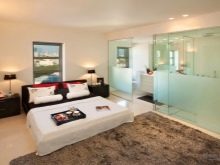
There are bedroom layout options with a dressing area and shower. Usually such premises are emphasized feminine in nature. Designers note that the best option in this case is the rectangular shape of the room. They also give such recommendations:
- choose pleasant relaxing tones;
- to form the entire interior in a single style (the only way it will be harmonious);
- use tall closets with sliding doors in the dressing room (this technique saves a lot of space);
- select only cabinets with mirrors on the doors;
- be sure to use wooden structures in the decoration;
- add wicker goods and accessories, crafts from natural fabric to the composition;
- use sliding doors at the borders of zones;
- to put carpets with terry pile on the floor.
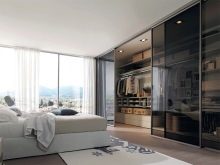
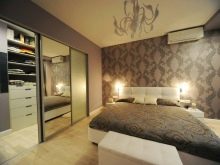
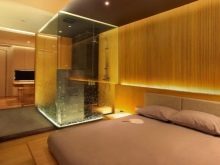
It is important to consider that in the combined bathroom can be installed not only a bath, but also a shower. At the same time, experts advise to abandon the classic shower cabin. They recommend making a shower zone of tiles. The simplest shower enclosure, if done carefully and well, will look better than the most advanced shower enclosure.
It should only be taken into account that the floor in the drain area must be done under a slope. Usually it is decorated with an inexpensive square gangway and mosaic. Tiles in the wet area of the wall require laying white or other light colors.
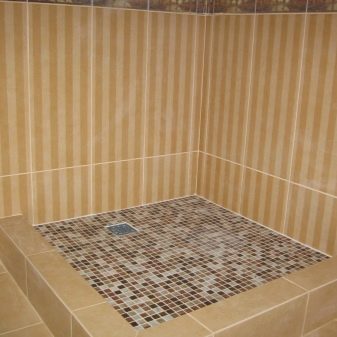
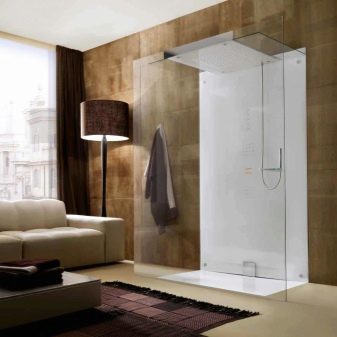
It would be logical to place a toilet next to the bathroom. It is very comfortable. Well, will it be a separate room or a bathroom will be located directly in the bathroom - depends on the technical capabilities and the availability of space in the room.
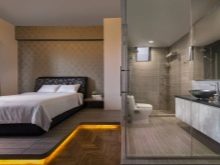
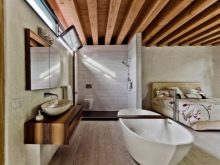
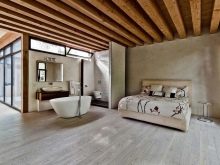
Additional nuances and tips
In some cases, the entrance to the bathroom area remains open - and in terms of design it is more convenient than using any doors and partitions. A single visual space looks quite colorful. Besides, the complete merger of the two zones is appropriate in emphasized old-fashioned styles.
Centuries ago, a bathroom in the middle of the bedroom could hardly surprise anyone. If it is already firmly decided to decorate the room in the old key, it is advisable to use more wood.
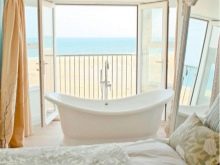
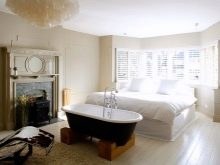
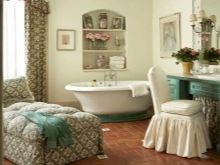
But then it must be carefully processed to protect against moisture. In any case, regardless of style, you need:
- think over ventilation correctly;
- arrange the hood (as quiet as possible);
- use a warm floor (helping to eliminate discomfort when moving between different parts of the room).
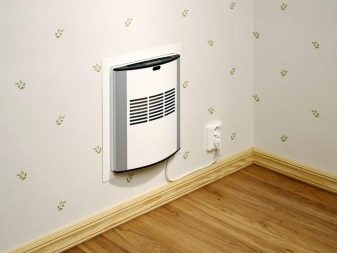
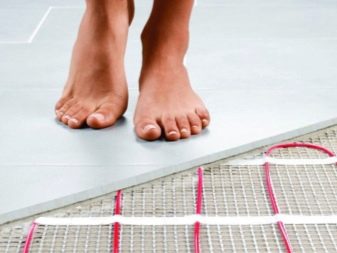
So that nothing happens with the wardrobe and clothes in it, it needs to be protected with a reliable, moisture-tight door. And on the floor should also be placed moisture-resistant material. Teak will look expensive and beautiful. But there is another option: when the bedroom is finished with laminate or parquet, and in the "wet" zone they lay tiles.
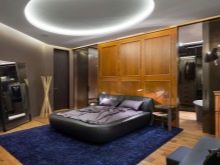
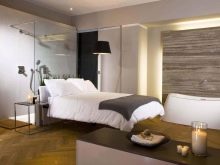

As for the walls of the bedroom, there are three options:
- dyeing;
- the use of waterproof wallpaper;
- mosaic layout.
It is worth considering that since there is a bathtub or a shower cabin in the room, it is quite logical that tiles are used around the bathtub (inside the cabin), and wallpaper in other places. If the room is relatively small, you can simply separate the bath from the bed with a small partition or wall. And when there is enough space, you can put a jacuzzi in the bedroom itself.
With regard to combining the bathroom and dressing areas, you need to carefully think through the functionality of each part. When the bathroom plays an important role, you can use double doors with front panels and curtains to the floor.
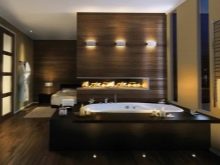
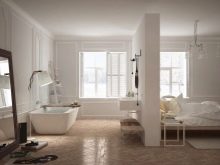
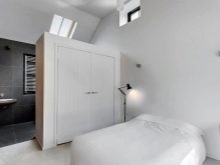
Sometimes a dressing room is used exclusively for changing clothes. In such a situation, it is worth abandoning cabinets with doors.Fully open shelves will look attractive and save space. To relax after bathing or taking a shower, you need to equip a special corner. They put a chair in which it is convenient, for example, to drink tea.
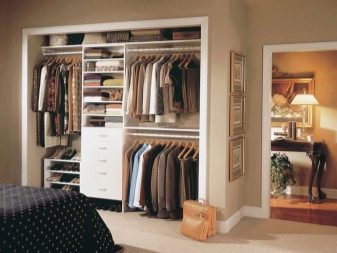
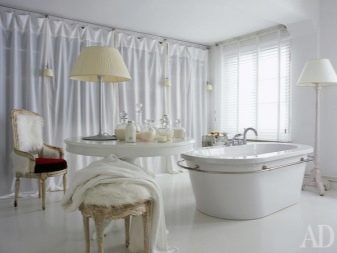
To distinguish between parts of the room, use shower curtains of an unusual appearance or carefully selected screens with sliding mechanisms. Fans of romance will appreciate the installation of the bath on elevated platforms or on podiums with several steps. But the opposite solution (a bathtub immersed in the floor) will also look attractive.
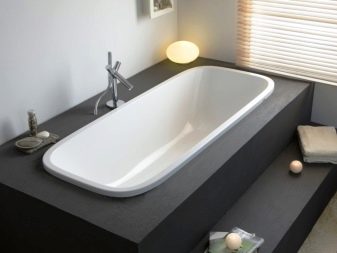
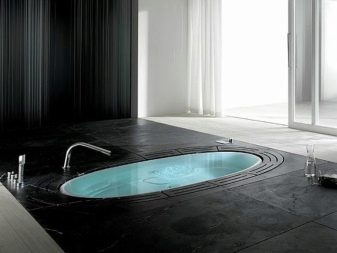
They deserve a separate conversation light septum. They can be made of glass; it is best if transparent glass with an unexpressed ornament is used. A wicker rattan would be a good alternative. But the ideal choice, according to professionals, would be ordinary screen. It is easy to fold and move.
There are many colors to solve any design problem.
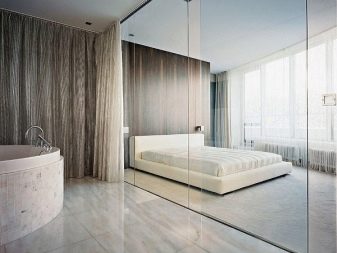
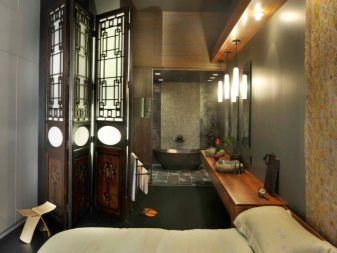
See the next video for an overview of the bedroom with bathroom.
