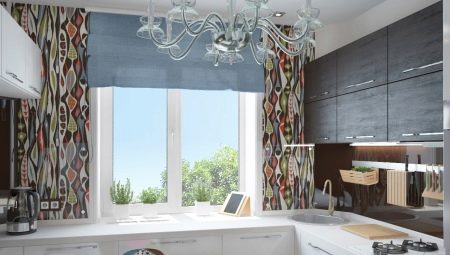If the kitchen is small or very narrow, it’s a pity not to use such a potentially valuable area as the window, as well as the space under it. And those who rationally approach this issue receive a kitchen with a window in the working area. More often, such a layout is possible only in a private house, and this is really a convenient, beautiful option. Those who doubt its practicality may have looked at the matter superficially.
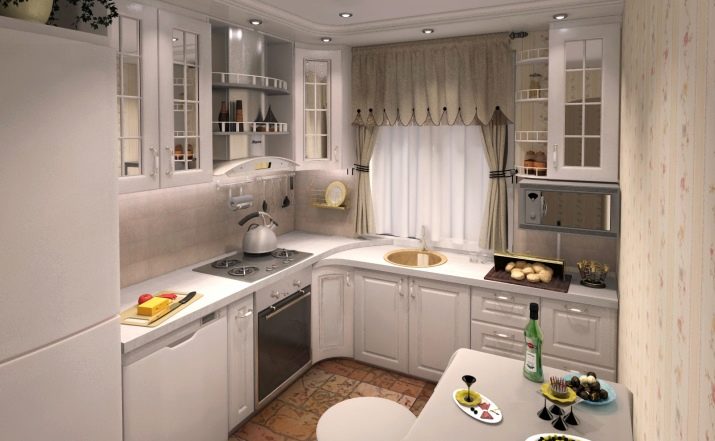
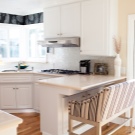
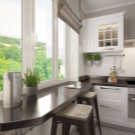
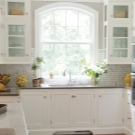
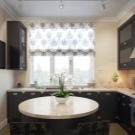
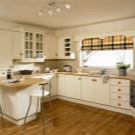
Advantages and disadvantages
The advantages of such a design project are significant. For example, due to the window in the working area, the kitchen gains full daylight. It even psychologically affects the cooking process: the sun falls on the work surface, everything looks more picturesque and attractive. And given the fact that for most people the sun is a powerful agent for influencing mood, cooking can really be a holiday.
When cooking or washing dishes in front of you is not a “dull” tile or kitchen apron, but a beautiful landscape outside the window. Finally, the useful area of the room increases, because it is possible to use the window sill area.
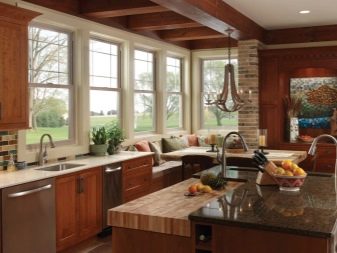
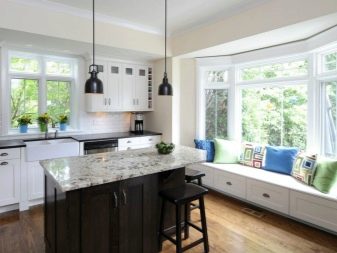
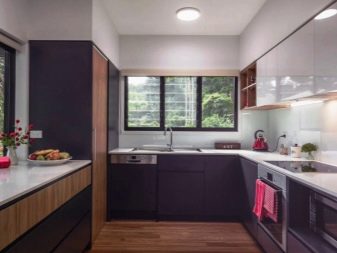
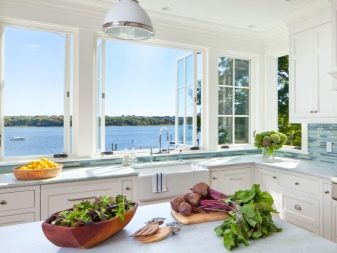
But let's say about the possible difficulties of such a layout:
- the space for storage systems is reduced - if in the standard situation the cabinets are completely above the work surface, this is the window;
- near the radiator will have to think through a competent ventilation system;
- windows will inevitably become contaminated with splashes of water and grease;
- installation of lighting fixtures for a work surface is a problematic issue.
All the pros and cons are usually taken into account by rationalists, but if a person is fired up with the idea of using such a window zone, he will not listen to practical arguments.
Accurate people and lovers of cleanliness are not afraid of constant pollution of the window, and the fact that they will look at the street during culinary manipulations makes them incomparably more possible minuses.
But such an optimistic alignment still requires preparation.
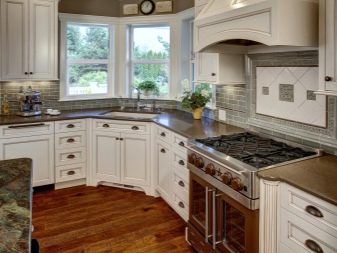
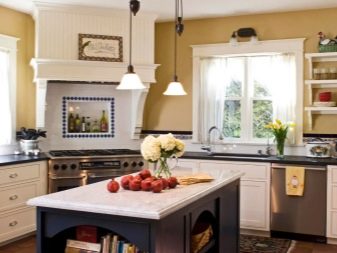
Lighting issue
In the daytime, there is enough light in the kitchen, but in the evening it is difficult to do without artificial lighting. You can fix one central chandelier and this is limited. During installation, you need to take into account the distance at which the sash opens so as not to touch the chandelier (if the kitchen is small).
Lamps with a flexible leg are also popular today: you can direct the light in the right direction, and the position of the lamps can also be changed. Finally, you can set the spotlight in the window opening itself (if you place the spotlights in the window frame). It is aesthetically pleasing and comfortable.
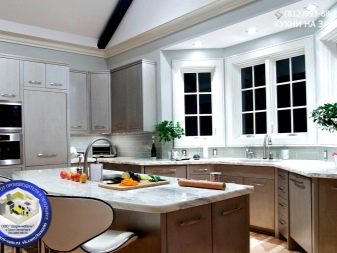
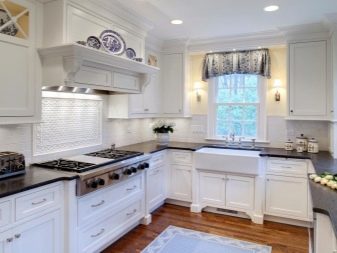
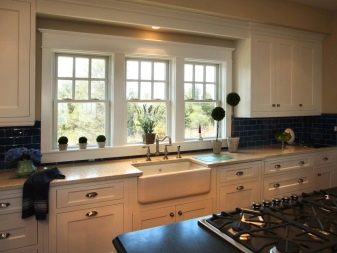
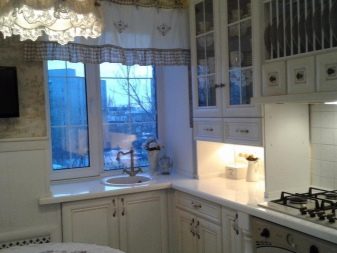
But if your kitchen is small, then a central chandelier will be quite enough.
There are also small lamps on the suction cups, mini-spotlights, which are also attached near the window if necessary additional evening lighting.
Heating
Batteries in most cases are located near the window. But if the zone is working, then most likely there are headsets. And you cannot categorically close the radiator with furniture - heated air without obstacles must circulate in the room.
How can this problem be solved:
- install a sink near the radiator, and in the sink area there will be a body with lattice doors - that is, only the facade of the doors changes;
- use the window sill above the battery as a dining or cutting zone, in such a situation there will be chairs under the window sill, the radiator remains open;
- in the countertop above the radiator to put lattice holes, but this option only partially improves air circulation.

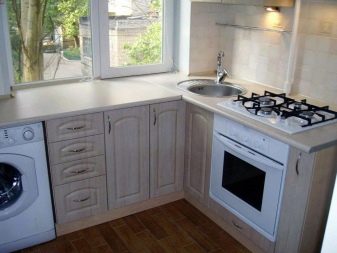
There is another alternative, more radical. By it is meant the installation of a warm floor.
In this case, the radiator is completely dismantled, and the warm floor warms the room. But the costs of such a transformation are very high.
Design options
Near the window, you can place both a sink and a countertop, we will consider such solutions in more detail.
Washing
Since the window sill will always be exposed to water, its design should be especially strong. To organize surface protection, you can buy a modern flexible hose mixer. And if you place the sink slightly below the level of the windowsill, this will further protect the windowsill from spray.
At the same time, it is important that the tap itself does not impede the opening of the window (if the sash has an internal opening).
That is, the mixer must be compact. The shape of the tap also affects the occurrence of splashes. Well, if the window is bay window, everything opens conveniently, without the slightest hitch.
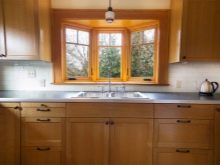
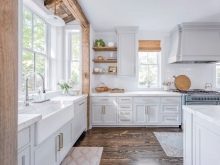
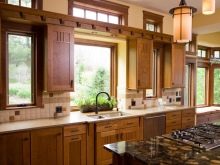
Countertop
Using the windowsill, you get a useful footage. The one-piece countertop at the window looks attractive. If there is no radiator under the windowsill, then you can put a small freezer or a washing, dishwasher, part of the headset. But this is how the dining surface is no longer used.
In modern kitchens, there is often a large window that repeats the shape of the room. Some owners put a large table near such a window opening, chairs - in a word, a dining area.
But the headset, stove, refrigerator are placed strictly against the wall. But you can do the opposite: place a countertop and sink near a long window, and move the dining area to one of the walls.
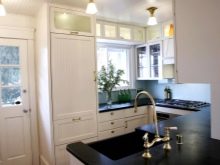

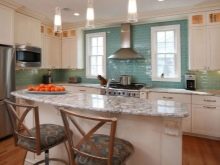
Window decoration
In the interior of the kitchen, the window always stands out. And if you organize a working area under it, it is very important that it not only looks beautiful and harmonious in the room, but also that its “outfit” is comfortable.

Jalousie
This model for the kitchen is always practical, and above the work surface, these curtains will look appropriate. But not in every apartment the blinds are convincing: if the kitchen is made in a rustic style, then strict lamellas will conflict with the general design.
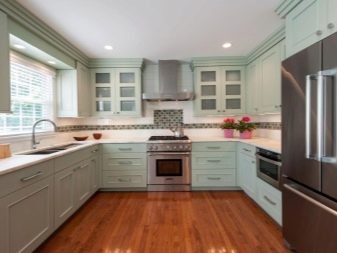
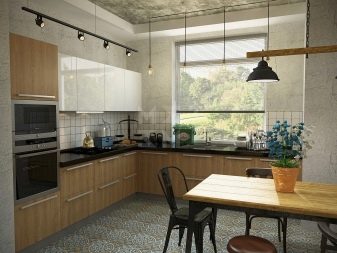
Curtains
The most traditional history of window decoration.
And if you take small pretty curtains on a wide window above the work surface, they may not interfere with all processes at all.
However, natural materials quickly absorb odors.
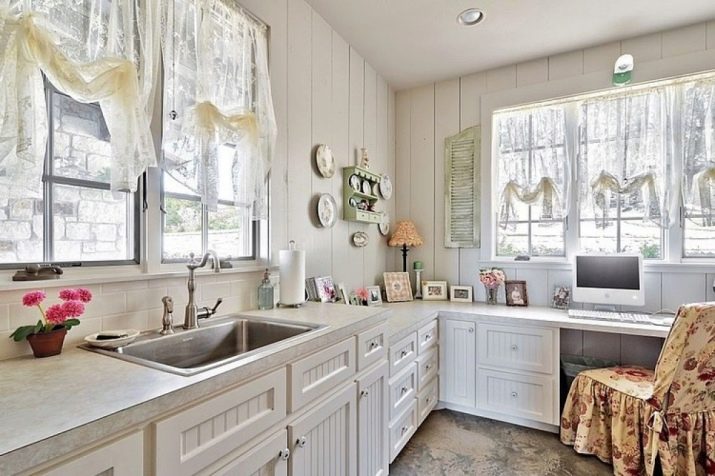
Roman curtains
The device works on a special lifting mechanism, that is, you can adjust the length of the curtains yourself. Curtains gather in beautiful folds, look stylish and concise. For the design of kitchens in a modern and classic style, they fit perfectly. When washing dishes, you can raise the curtains higher to protect them from splashes.
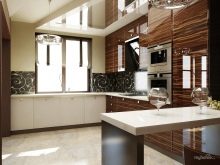
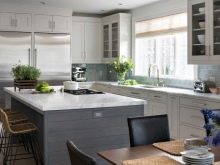
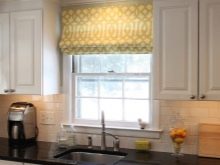
Fabric blinds
It’s also a very modern option: such curtains are twisted into a cassette, and in the straightened form it is a cloth that is tightly adjacent to the window opening.
Curtains look compact, therefore they will be an interesting idea for small spaces.
When choosing curtains, make sure that their material has grease-repellent and antistatic characteristics.
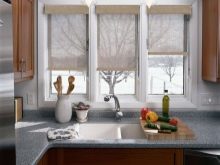

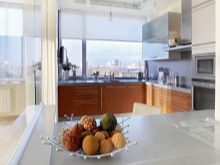
Cafe Blinds
Also a cute option that fits perfectly into the country style. This is a small canvas, its lower edge is equal to the window sill, the upper one is mounted on slats in the middle of the window. Cute and cozy curtains made of natural materials are easy to removequickly erased and may well be represented by seasonal options.
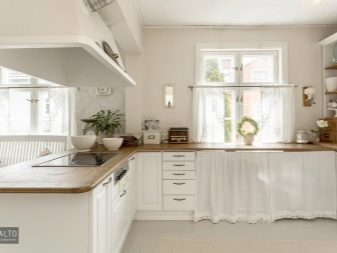
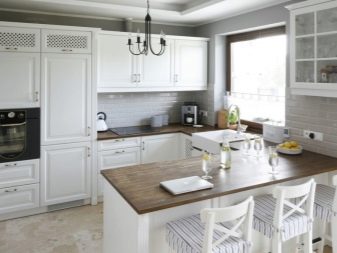
Finally, does a window always need a curtain?
If the kitchen is on high floors or the house is private, and the audience is not going to the windows, perhaps you should completely abandon the design.
It is very Scandinavian to let air and light into space.
Beautiful examples
Inspiration loves visibility. Therefore, we present to your attention examples of successful, beautiful and thoughtful options for ordinary kitchens and kitchen-living rooms, where the window is located in the working area.
Bright kitchen with complicated geometry. Obviously, this is not the only possible solution for arranging the kitchen, and the table and chairs could very well be standing at the window. But the owners arranged a working area, and next to the window there is an ascetic wash.
Under the working surface there are lockers. In principle, the kitchen only benefited from this.
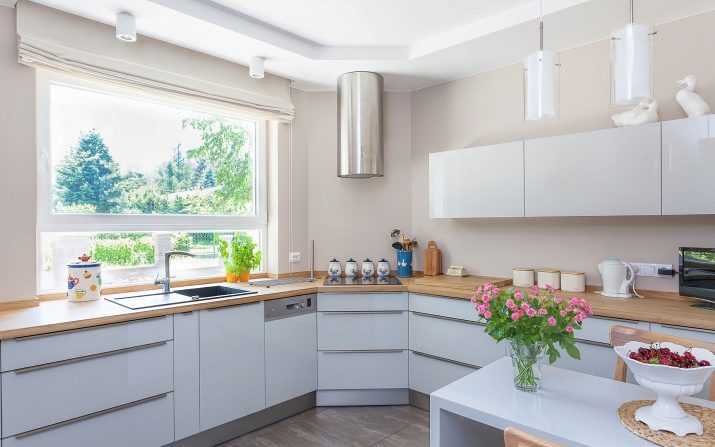
The kitchen is in classic colors with a radiator under the countertop. It can be seen that the owners can have lunch at the transformed tabletop and use it for cooking. For a small kitchen a decent option.
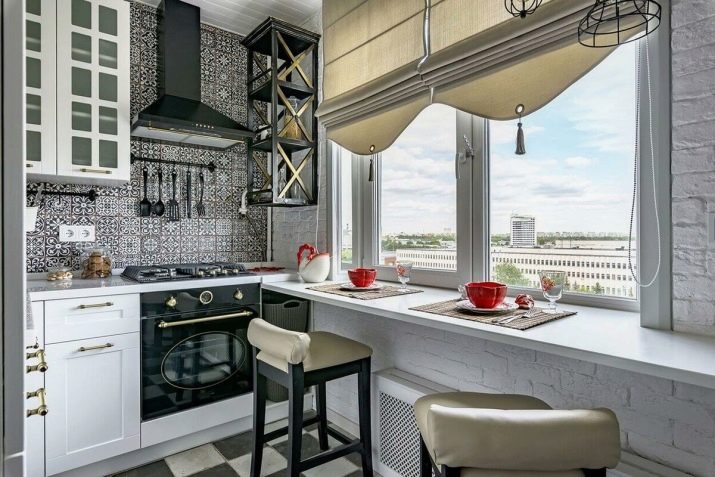
Option in a high-rise building: the kitchen was made as light as possible, the working part was brought to the window. Obviously, there is enough storage space, and the front for culinary work is quite wide.
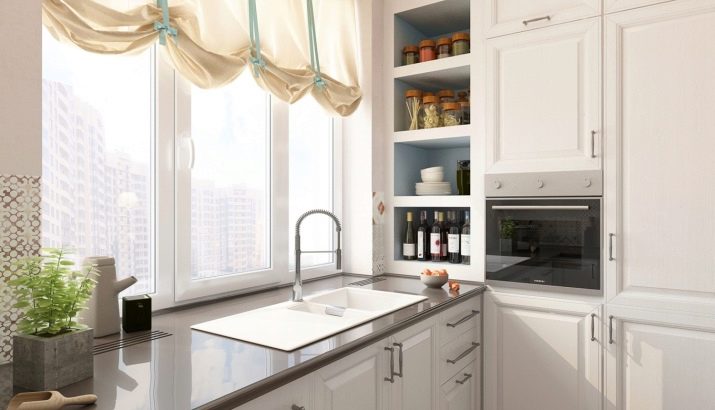
A chic private house with a beautiful kitchen design. Having such a view outside the window, there was only one solution.
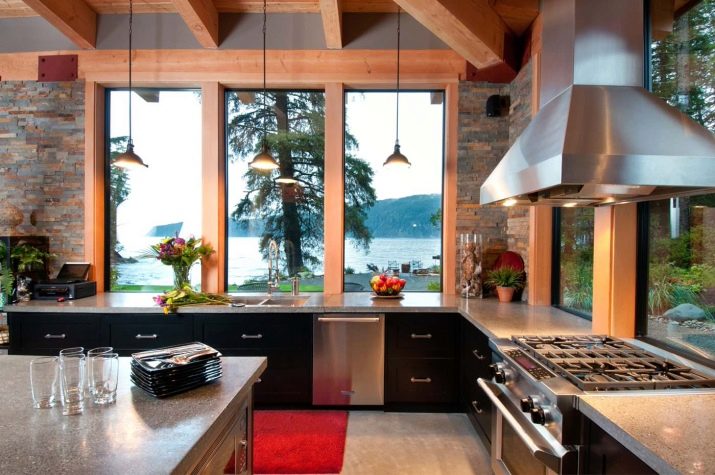
Convenient transformation of a window sill into a minibar. For breakfast or lunch alone is a good solution. But chopping a salad or kneading dough here can also be convenient.
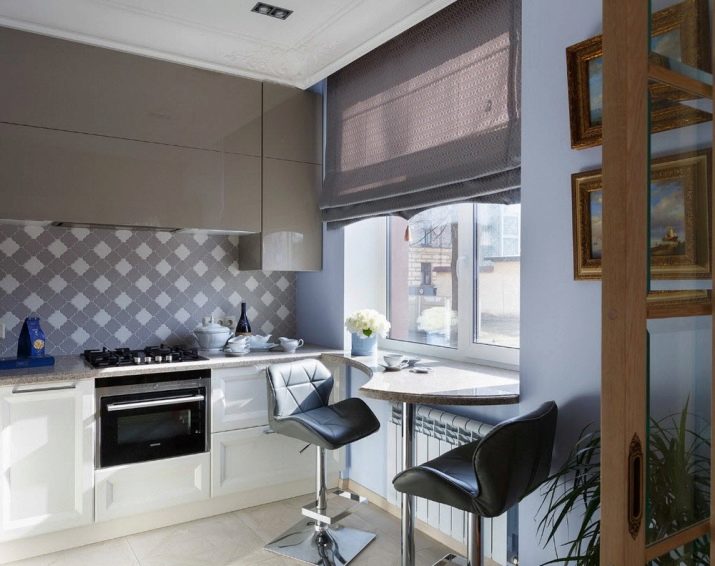
Everything is simple and modest, but quite comfortable for the hostess. The sink is below the window sill, because the flowers can actually decorate the window area.
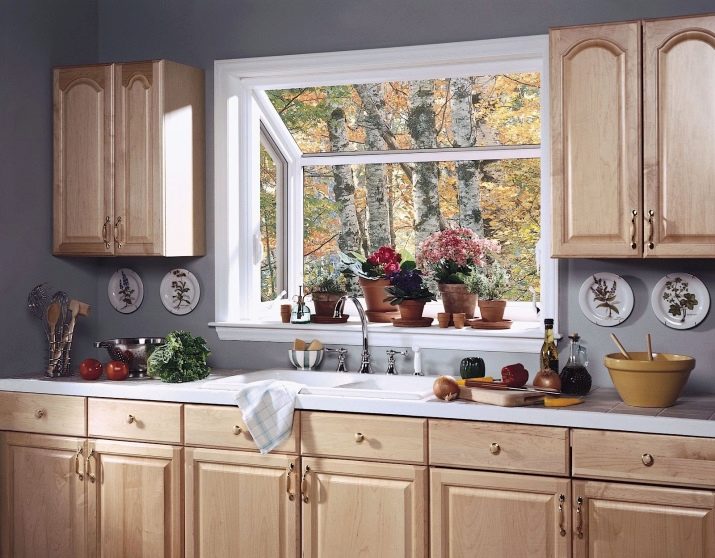
Comfortable, beautiful dining area for two. And cooking on such a countertop is also convenient. And at the right time, it will turn into a desktop where you can sit with a laptop or papers.
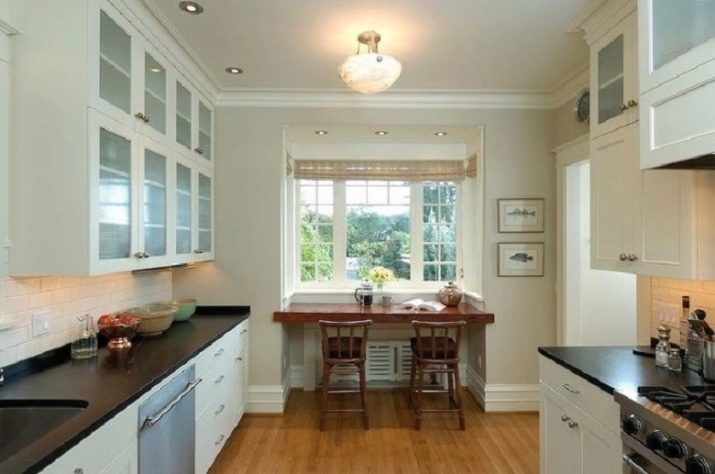
How to design a kitchen with a window in the working area, see below.
