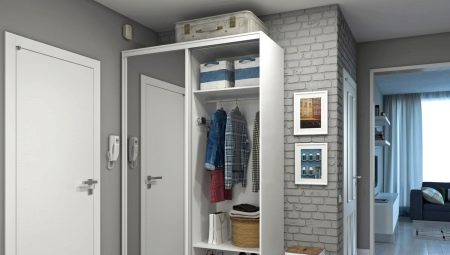The indisputable advantages of sliding wardrobes are reliability and ease of use, as well as an attractive design. But the main thing is that with their help one can use the space more rationally. This furniture is ideal for small rooms, particularly hallways.
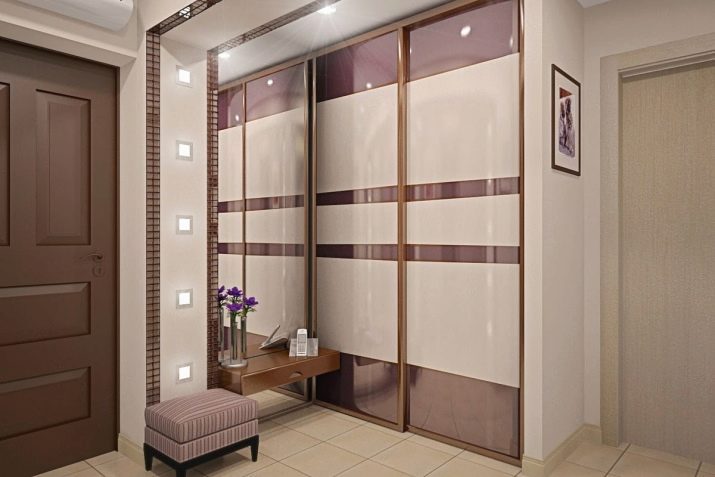
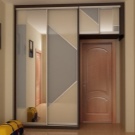
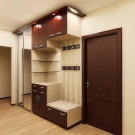
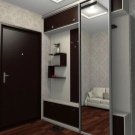
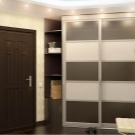
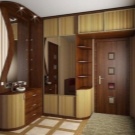
Types of designs
Sliding wardrobes are not a rarity in our time. However, few people know that the choice of cabinets with sliding doors is quite wide. Two main types can be distinguished.
- Freestanding (cabinet) cabinetshaving their own frame, consisting of a bottom, top, sidewalls and rear wall. They can be collected in any part of the hallway, and also, if necessary, transferred to another place.
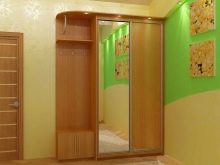
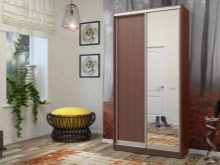
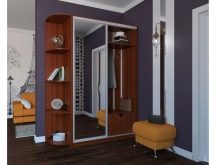
- Embedded. They frame parts replace the walls, floor and ceiling of the hallway - to them, in turn, are mounted partitions and shelves. There are also partially built-in models. Built-in cabinets are usually made to order, and they can be moved to another room only if it is the same size.
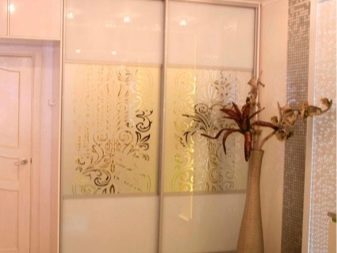
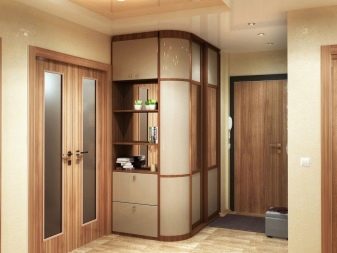
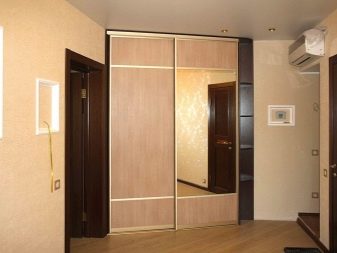
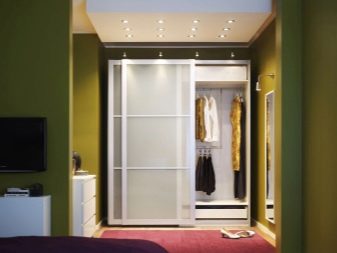
- The cabinet can be standard or modular. Typical models with standard sizes and contents do not need to be looked for a long time, and they cost much less. Modular are an entire system, the individual parts of which can be selected based on their own needs and preferences. The cost will depend on the complexity of the final product.
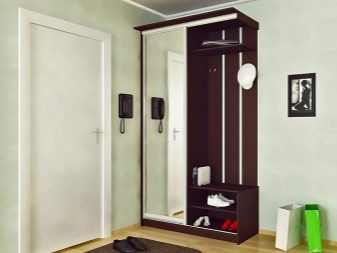
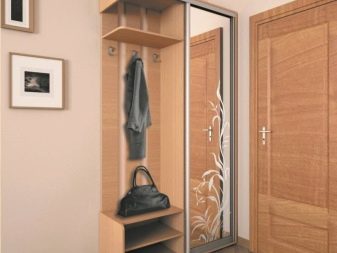
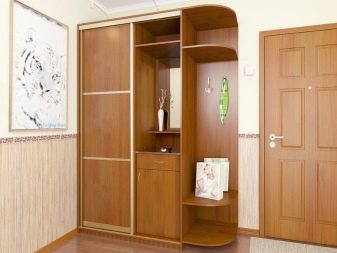
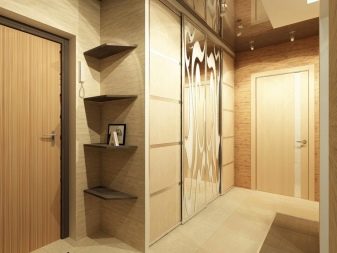
In shape distinguish direct and angular models.
- Direct. They can be placed along any wall or used as a partition.
- Corner They can consist of one corner module or additional docking on one or both sides. Corner cabinets, in turn, are divided into:
- diagonal (triangular);
- trapezoidal.
Doors of sliding wardrobes can move sideways due to guides and rollers. There are systems with a top suspension, but the frame from the profile above and below is more reliable. It is most often used steel or aluminum. The life of the cabinet depends on the quality of the profile and the reliability of all the structural details.
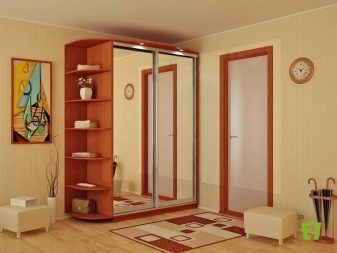
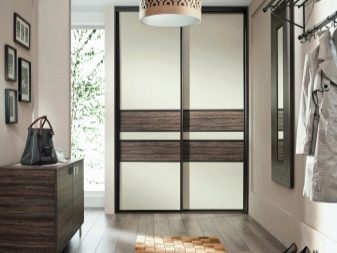
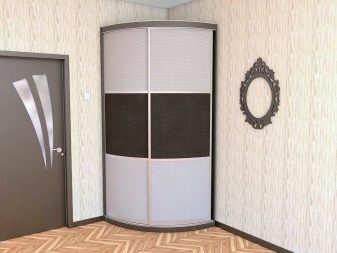
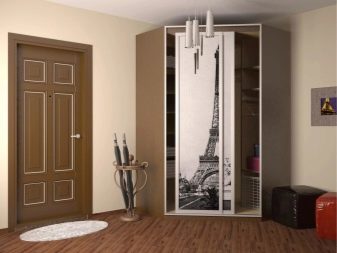
Dimensions
There are no standard sizes for sliding wardrobes. Of course, some manufacturers have their own dimensional grid. This is more typical of mass production. Most firms have a custom-made manufacturing service. At the same time, the consultant or designer records in detail all the technical specifications and draws up the project, taking into account:
- the size of the hallway;
- architectural features of the walls (the presence of ledges, ducts, pipes, heating appliances and so on);
- customer preferences.
In addition, the purpose of the cabinet must be taken into account. Typically, the hallway stores outerwear, shoes and some accessories - bags, umbrellas and more. But often with a lack of space in living rooms in it you need to find a place for other things. At the same time, do not forget that the hallway space is quite limited. The easiest option is to make the cabinet as tall as possible. It is optimal to occupy the entire space from floor to ceiling - usually this figure varies from 220 cm to 250 cm. In addition, the absence of a gap under the ceiling will eliminate the constant accumulation of dust.
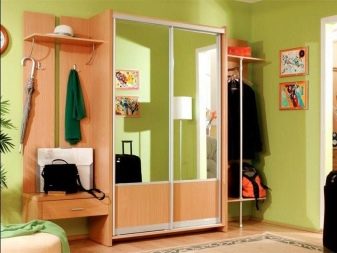
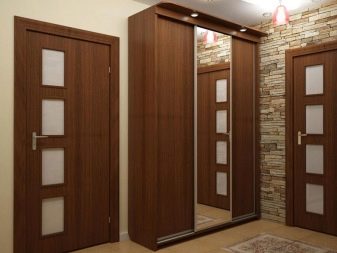
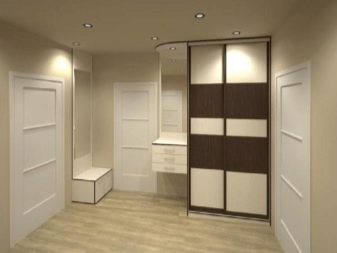
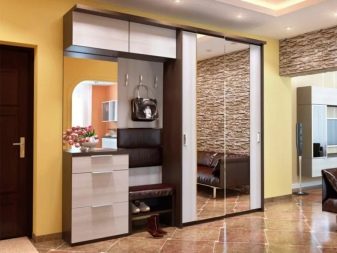
If a place for outerwear is planned in the closet, it is more reasonable to place it on hangers and a special bar. For this, the depth of the furniture product should be at least 60 cm. It should be noted that the opening system steals a few centimeters of the internal space. In a narrow hallway, with a decrease in depth, you can change the hangers to less wide, and replace the longitudinal bar with two transverse or hooks.
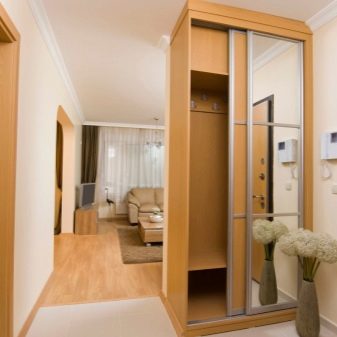
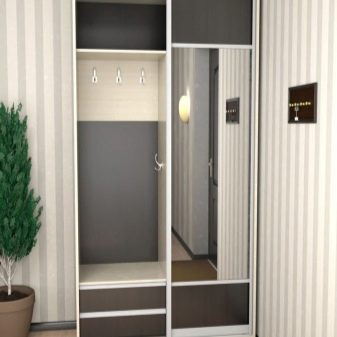
The most spacious are considered corner modules. After all, their depth can reach a meter. This is the best solution for placing bulky items - boxes or suitcases. But their filling in the form of shelves, drawers and other compartments should be thought out as carefully as possible. The back walls of such an article need not be equal. For a small hallway, their length varies from 90 to 120 cm. You can make more of them, but then the depth will increase, accordingly, the passage to the apartment and the place for removing clothes will narrow.
For so that a direct wardrobe can accommodate several jackets, shoes and a few things on shelves, its length should be at least 100-120 cm. The number of doors depends on this parameter. There will be two of them in the small hallway. For three doors, the length of the product should be 180 cm.
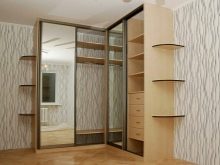
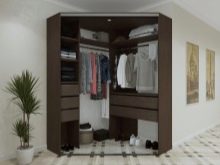
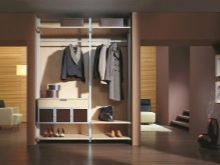
Appearance
The beauty of a wardrobe depends on several details. In the first place, of course, is the appearance of the facades (doors). Since there must be a mirror in the hallway, most often it is moved to the cabinet and the doors are mirrored in whole or in part. The mirror can be both familiar to us, and tinted. A more interesting option is a mirror with a coating (for example, with patterns).
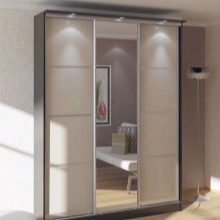
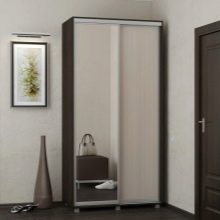
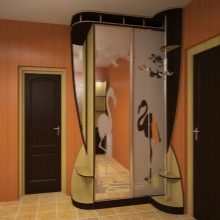
In addition to mirrors, glass is often used to decorate facades. There are several varieties that can be glossy or matte. Glass can be translucent (the contents will be slightly visible) or completely opaque. Glossy facades with a rich color palette are especially popular - you can choose both a bright and restrained option. An alternative to glass is plastic (for example, acrylic). At first glance, they are difficult to distinguish - they can completely match the brilliance, texture and color. However, the advantage of such facades, in addition to external beauty, is safety, lightness and durability.
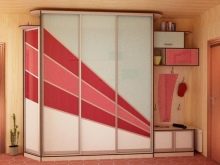
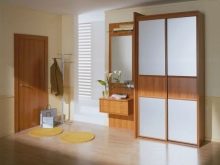
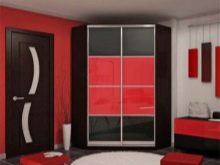
The modern interior is most often supplemented with photo printing - it really gives room for imagination. Since the doors of the wardrobe are quite wide and do not have handles, they are ideal for this.The subject matter of the images may be different - city landscapes, plants, animals and other objects of animate and inanimate nature.
Typically, a picture is selected from a catalog, but if desired, it can be a good-quality self-made picture.
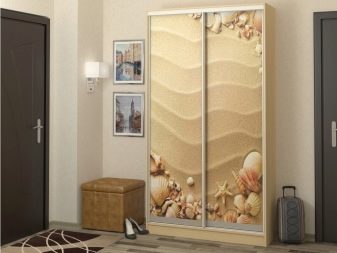
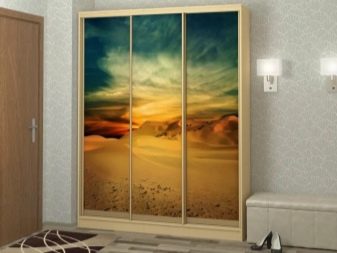
It is believed that wardrobes are more suitable for the modern style, but this is not so. The invariable classic in the manufacture of furniture for the hallway is natural wood, as well as materials with imitation coating (MDF). Depending on the interior, both light and dark wood shades are used. Facades in this case can be smooth or frame. Depending on the style, a wooden sliding wardrobe can be supplemented with a cornice or other decorative details, however, in a small hallway it is better to do without them. In addition to wood textures, sliding doors often use rattan and bamboo - they attract attention with their original beauty and naturalness.
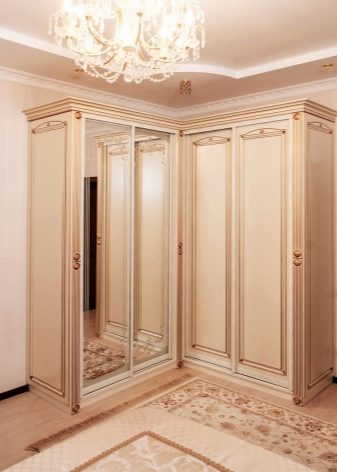
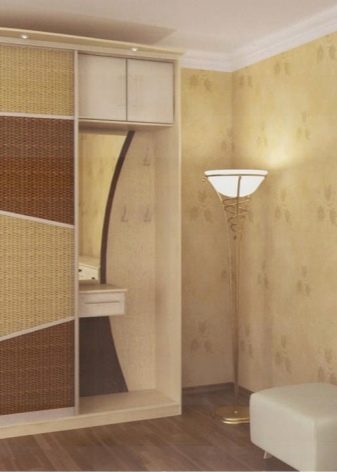
In addition to straight facades, there are also radial (concave or curved), with varying degrees of curvature. They can be made only from materials that can bend, so they will look accordingly - with or without glitter, color, with images.
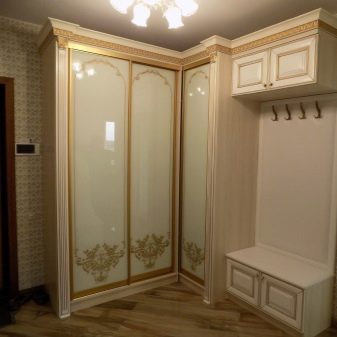
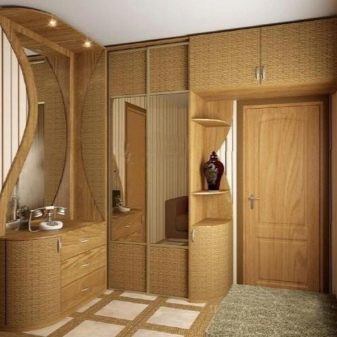
Facades can be completely made of one material or combined with others. In this case, the entire front part of the cabinet is divided into parts in accordance with a certain idea - horizontally, diagonally or in a chaotic manner. Most often, the lower and upper sectors are filled with one material, and the central one with another. Less attention is paid to the frame. Its color scheme is usually quite limited. Therefore, a color close to the facade or contrast is selected for him. It will be better if the visible parts of the frame will be combined with doors, skirting boards, flooring or any other coating.
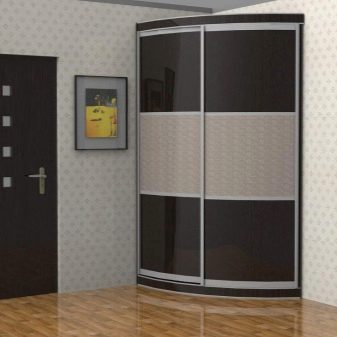
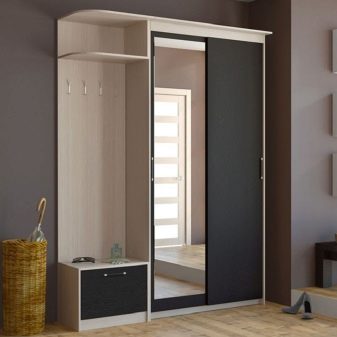
How to choose?
To quickly make a choice without spending a lot of time on it, you need to understand in advance the basic characteristics of the future cabinet.
- The size. First of all, it will depend on the hallway itself. It is necessary to set aside an area for storing things. If the size does not correspond to the standard offer, it is worth looking for custom manufacturing according to individual parameters. It is better to use the free space to the maximum, because there is no unnecessary storage space.
- Material. Not only the strength, reliability and safety of the finished product, but also its appearance depends on the material. For curved facades, not all materials can be used.
- Appearance. All details of the cabinet should be combined not only with each other, but also with the rest of the decoration. In the color palette for this it is worth choosing three primary colors. In this case, carefully select shiny and textured surfaces.
- Filling. Inside the cabinet can consist of a variety of compartments - with a barbell, drawers, shelves for clothes, a housekeeper, shoe rack, coasters for umbrellas and hooks for bags. Of course, this should be ideally, but in a small hallway it is simply impossible to fit all this. Therefore, you should consider what things you need to leave at the entrance, divide them into groups and select the appropriate places. For small items, instead of boxes it is better to use baskets or containers.
- Manufacturer. Modern firms provide a wide range of services - from the preparation of a design project to installation. In addition to positive reviews, an additional plus will be a long warranty on furniture.
- Cost. She, of course, must match the quality of the product. To get started, just look at the prices of similar products in several companies. If somewhere wardrobe will cost several times cheaper, it is worth being wary. Most often they save on fittings. After several months of use, the doors will open poorly, or even cease to function.
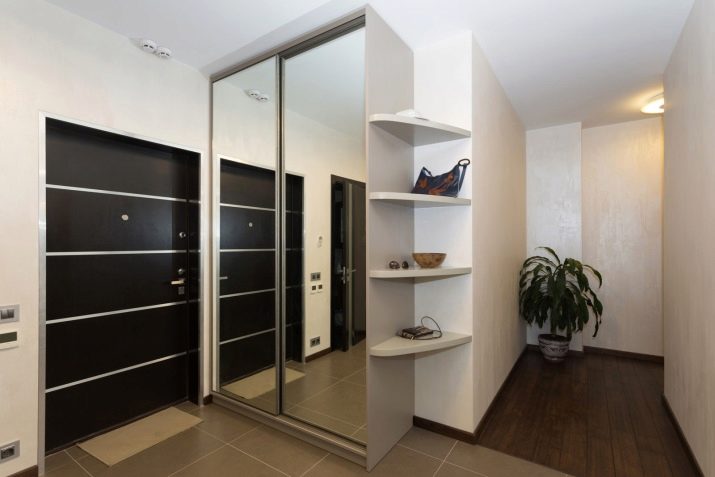
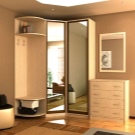
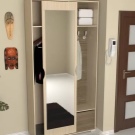
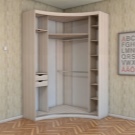
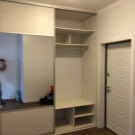
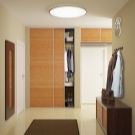
Where is better to place?
Despite the fact that we are considering only a small entrance hall, the wardrobe can be placed in it in different ways. Of course, much depends on the configuration of the room.For an elongated hallway, a direct closet is suitable, while it must be placed along one of the walls. If the hallway is square, and it has a free angle, you can consider both a straight line and an angular version, which is the most ergonomic. When choosing an angular model, the shape is important - the trapezoidal cabinet is more capacious, but the semicircular one will look more compact and streamlined. If there is a niche in the hallway, or it is combined with the pantry, this must be used. The built-in option most effectively saves space.
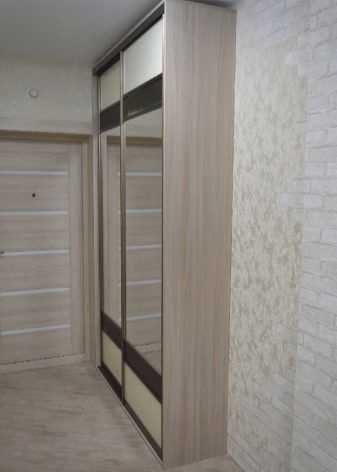
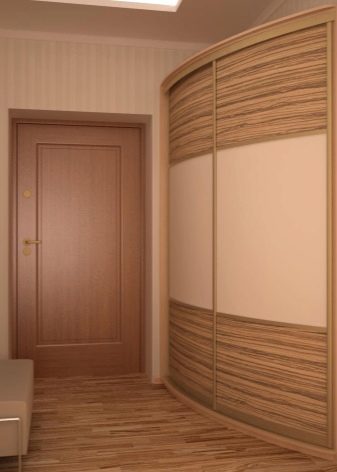
The best option is to place the cabinet directly near the door. This arrangement will be not only convenient, but also hygienic - you can quickly put all things in a closet and do not need to walk around the hallway to undress. A cabinet with rounding is especially convenient here - so the corners do not pose any danger, do not attract too much attention and facilitate passage to other rooms.
To make the hallway as spacious as possible, the furniture can simply be removed from the visibility zone. For example, place everything you need along the wall with the front door.
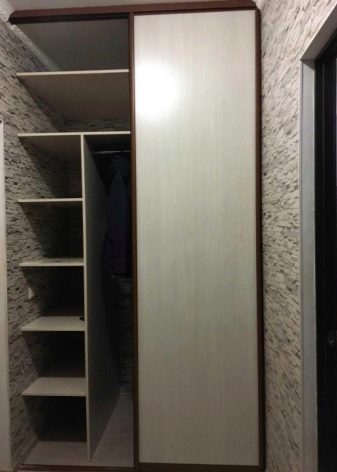
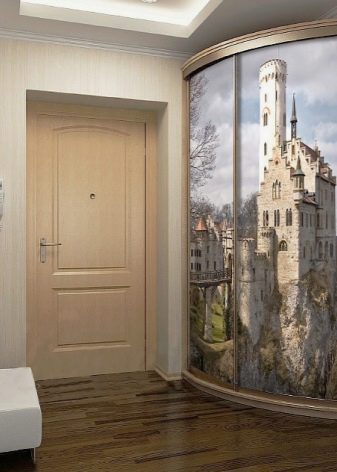
In addition to the mirror, in the hallway you need to provide a seat. It can be a ottoman, sofa or bench. Built-in closet, it will save space and will look more organically than usual. Very often, a cabinet is just a module in a set of furniture. In addition, if the hallway smoothly flows into another room, it is selected in the same vein as the rest of the interior. It is important that the hallway does not get out of the overall style of the apartment, because it is on it that the first impression of the guests depends.
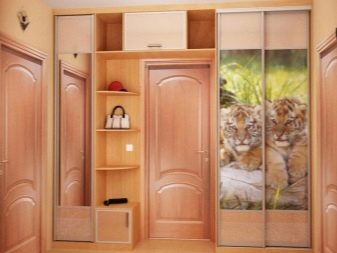
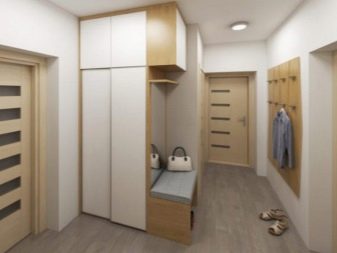
For a small hallway-corridor, the best solution would be a cabinet with mirrors over the entire area of the facades. This will not only visually expand the boundaries of the room, but also add lighting, since the mirror surface reflects light well. For the same purpose, gloss and any light shades are used. It is better to place such furniture opposite the door or the entire width of the side wall.
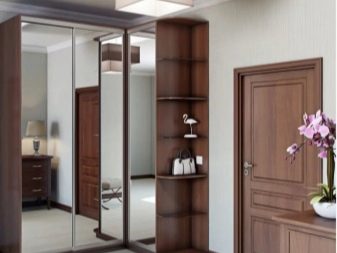
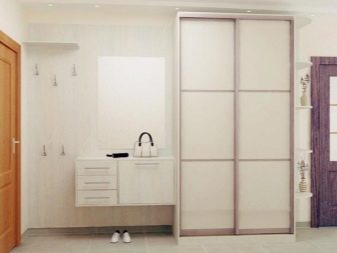
How to choose a wardrobe, see the video.
