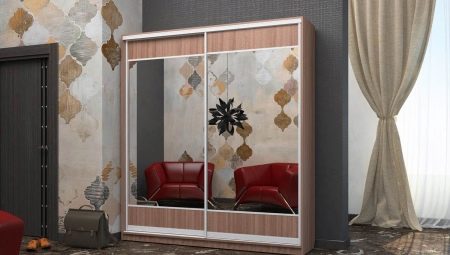A mirror cabinet is the best option for the entrance hall in the apartment. This piece of furniture is not only attractive in appearance, but also very practical. In the article we will consider the pros and cons of cabinets with mirror panels, types and methods of location in the hallway.
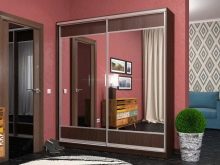
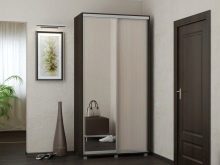
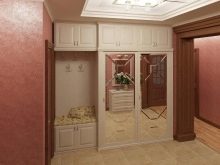
Features
The cabinet with a mirror for the hallway has increased functionality. The mirror surface of the products looks attractive and has a number of useful properties. First of all, this piece of furniture, especially a light shade, is able to adjust the space.
Mirrors visually expand the hallway and make it lighter, as they reflect the chandelier.
The undoubted advantage of the design is the saving of space and money. The mirrored cabinet holds all the necessary items for the entrance group, as a result of which there is no need to purchase individual products.
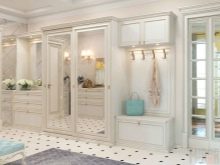
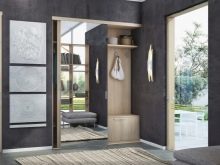
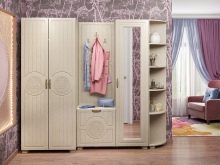
Among other things, the surface of the furniture helps the owners of the apartment evaluate their appearance before going out. After all, it is in the hallway that the last preparations take place. The mirror will help to put on a hat, outerwear and decide which bag to choose today. Lovers of taking selfies and taking pictures for social networks will especially like this piece of furniture, since you can take a full-length photo without the help of outsiders.
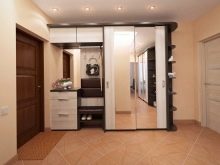
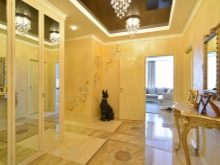

The versatility of the cabinet for the entrance zone lies in the ability to accommodate a huge number of items: outerwear, shoes, household appliances and much more. If the structure is quite deep, you can store a vacuum cleaner and even an ironing board inside. Modern manufacturers allow independently organize the internal space. In addition to numerous hangers and shelves, drawers, baskets and other items are located inside for convenient storage.
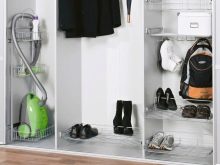
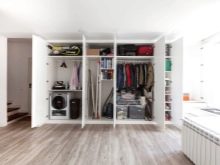
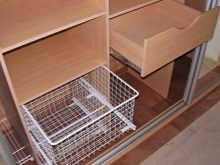
A large cabinet allows you to zone the room, performing the function of the wall. For example, in studio apartments, it can be used to separate the entrance hall from the hall or living room, which will save a lot of money. The undeniable advantage of the products is a wide range of prices, which will allow everyone to purchase an option for their hallway. Additionally, mirrors can be decorated using a variety of techniques to create beautiful patterns and patterns on its surface.
Among the minuses of such designs should be noted the need for constant surface care, especially if there are small children in the family. Mirrors quickly get dirty, so to maintain cleanliness you will often have to wipe them.
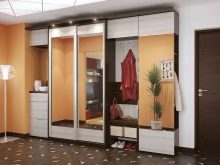
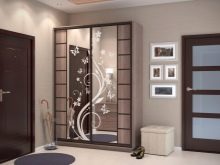
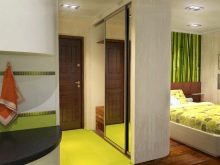
Types of designs
For the hallway, the following types of cabinet designs with a mirror are the most popular.
Recessed
The best option for a small space is a cabinet with a mirror built into a niche. A coupe with sliding doors is perfect. It will not only visually increase the entrance group, but also save space. This type of furniture help save money on the frame structure, whose role the walls will play. It will be enough to purchase an internal storage system, doors and install everything inside the niche. Perhaps the only negative of this design is that it can not be purchased immediately, you have to make an order by individual standards and wait a while.
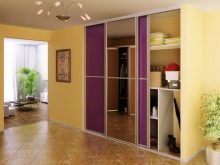

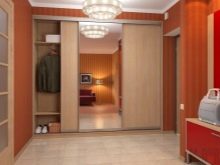
Angular
Corner options are considered the most advantageous in the presence of a free angle. They are much more capacious than other models and will allow more competent to organize free space for storage. Inside there will be room for hangers, shelves and drawers.
Corner groups are also convenient in that you can abandon the back wall of the cabinet, its role will be played by the walls of the hallway, you get a kind of dressing room, especially if the corridor area is quite large.
To the side of the corner structure can be placed cabinets-cases with mirrored doors.
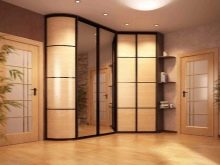
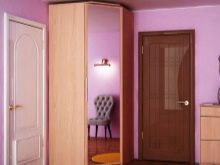
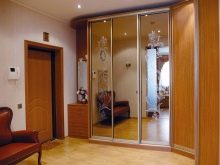
Mounted
Wall cabinets are suitable for any size entrance hall. They do not load space, but at the same time they are quite roomy. As a rule, they are placed together with a high swing box with a mirror, forming the letter "G". Under them are soft padded stools or a narrow straight sofa and a small chest of drawers for storing small items. Since the back panel remains free, it is usually equipped with hooks for outerwear. Hinged wall cabinets with a mirror or colored glossy surface look very nice, which allows you to visually expand the space.
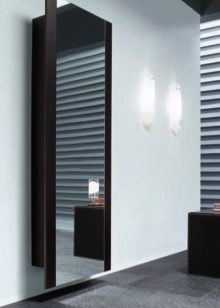
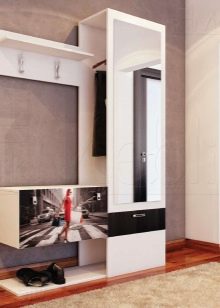
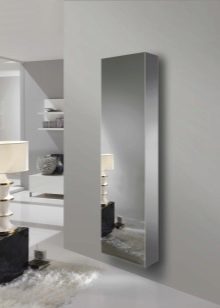
Dimensions
How narrow or wide the cabinet will be depends on the free space in the hallway. However, there are standard sizes by which furniture is usually made. The optimum depth is 60 cm, since it is able to accommodate any clothes. In a narrow cabinet with a depth of 45 cm, hangers will have to be built facing the sash, since winter jackets and down jackets will not fit there. There are large models with a depth of 80 cm, but this is not always convenient, as things are too far away and difficult to get.
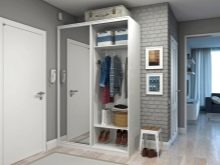
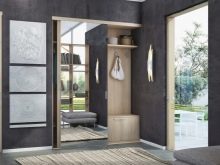
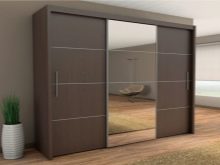
The length of the cabinet with a mirror can be any at the request of the customer. Typically, the structure occupies the entire corridor wall to accommodate as many things as possible. The permissible height of the frame elements is 2-2.5 m. It is allowed to manufacture products with a height of 3 m, but only by individual order. With a high ceiling, the ideal solution is to purchase a large cupboard with mezzanines, where you can put unnecessary things in everyday life.
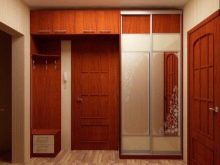
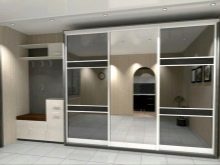
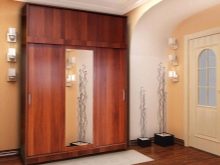
How to choose?
When choosing a mirrored cabinet, you should pay attention to the following points.
Design
This item depends on your personal preferences and the size of the hallway.You can purchase built-in, corner, direct or wall cabinet. The built-in and narrow direct option will be the best choice for a small-sized corridor, since they will not take up much space, and the mirror surface will visually expand the space. The angular design is good for a square corridor with a free angle. The hinged option is suitable for an elongated entrance group, since it will not load the room.
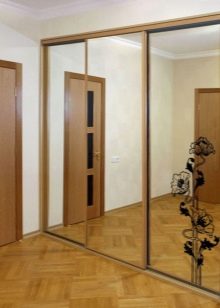
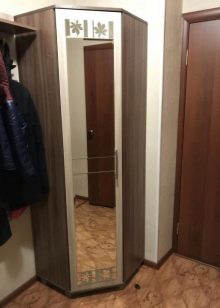
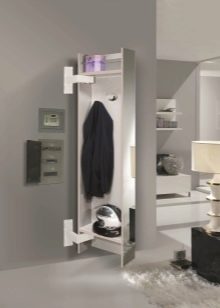
Door type
Doors can be oar or sliding. The first option is much more convenient to use, since the doors open outward with one movement of the hand, but this is not suitable for a very narrow corridor, since at the opening they will take up too much space.
Sliding wardrobes are more capacious, sliding doors open sideways and do not take a lot of place.
Unfortunately, after frequent use, the doors begin to fly off the rollers.
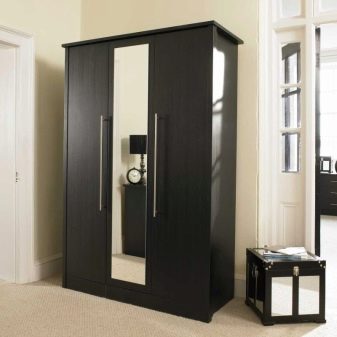
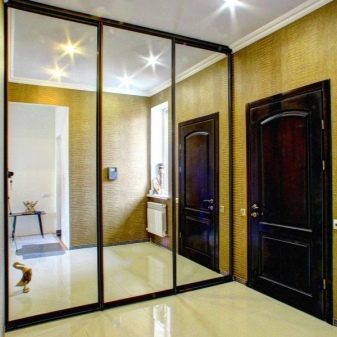
Design
It is important to correctly enter the cabinet into the interior of the hallway. Of course, most of the surface is occupied by mirrors, but the frame is visible to the eye. It is recommended to choose furniture in light shades, as they visually increase the space. If there is space, install semicircular side shelves, on them it will be possible to place decor elements in the form of figurines, vases with flowers and family photos.
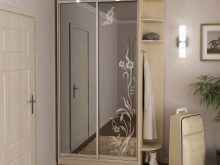
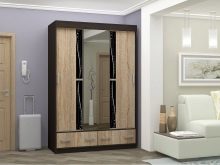
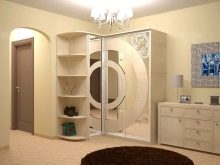
Accommodation
When buying a mirror cabinet, you need to correctly position it so that it is as functional and practical as possible. Let's look at a few useful rules that will help you fit furniture in the hallway. It is recommended to enter a cabinet with a mirror near a short wall into a rectangular, elongated room, this will allow the most competent use of space. If the hallway is square in shape, it is better to install mirror furniture so that it covers the entire wall.
If there is a niche, designers are advised to integrate a sliding wardrobe with mirrored doors into it. If there are a lot of doors leading to living rooms in the corridor, a tall and narrow pencil-case with hinged doors would be an ideal option.
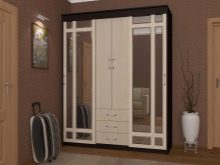
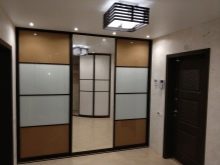
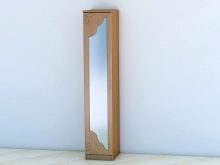
Good examples in the interior
A great entryway in a modern minimalist style. Smooth surfaces, the predominance of restrained gray and the absence of numerous details make the interior concise. The floor is decorated with gray ceramic tiles. A high mirrored cabinet with mezzanines up to the ceiling is located at the far end of the wall. Closer to the front door, a soft ottoman is built into the niche. On the opposite wall is a wooden panel designed for bags and outerwear.
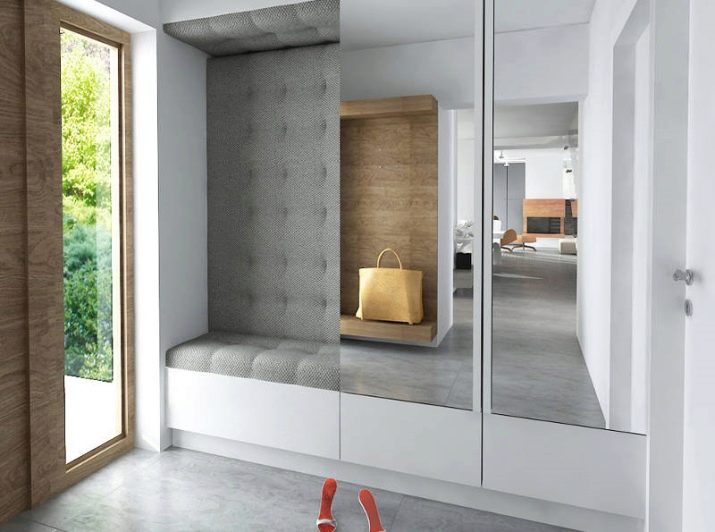
The classic entrance group, made in white shades. A mirrored wardrobe is built into a niche equipped with spot lighting. The door frames are made of dark wood and decorated with carved patterns. Closer to the door there are beige furniture with bronze fittings. The lower drawers act as seats, the upper shelf is designed for hats, hangers for outerwear are placed on the panel. Near the wardrobe is a chest of drawers with drawers. As a decor on the walls, photographs hang in frames of dark wood, which are combined with mirror frames.
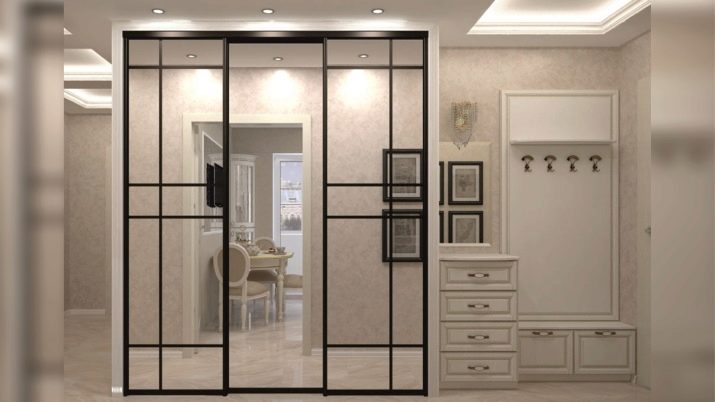
Another classic white hallway. A large wardrobe with mirrored panels covers the entire wall. Opposite there is a small chest of drawers with drawers, on which there is a stand for neckerchiefs and a picture. A convenient lamp hangs above the chest of drawers.
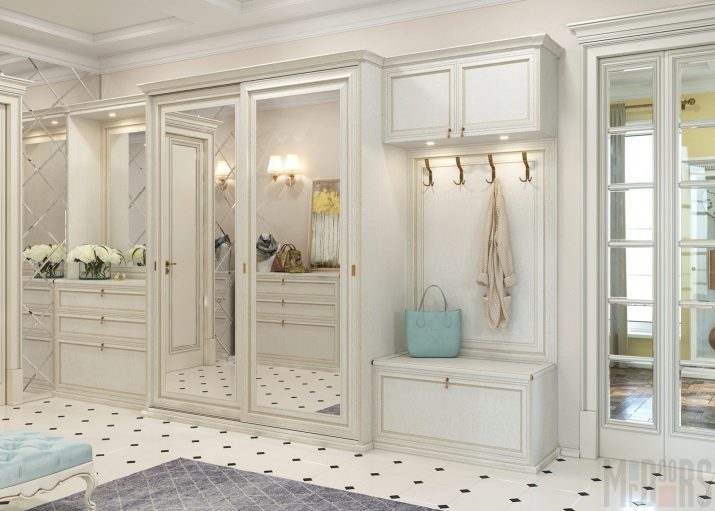
A variant of the cabinet with shelves and mirrors for the hallway can be seen in the next video.
